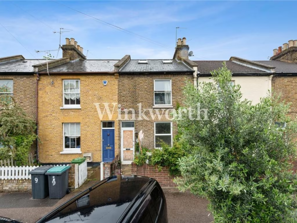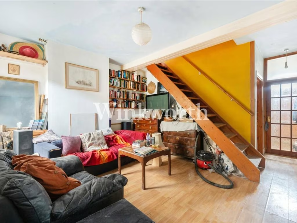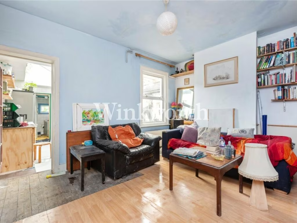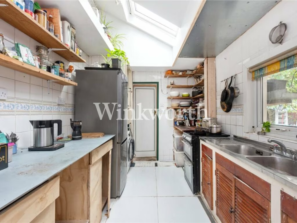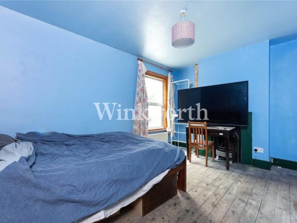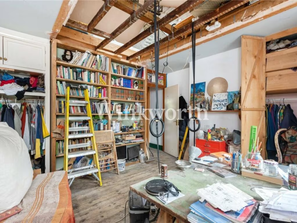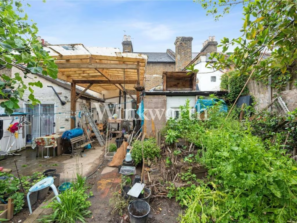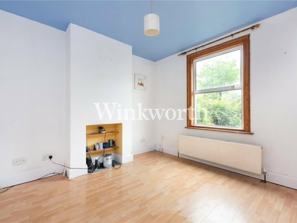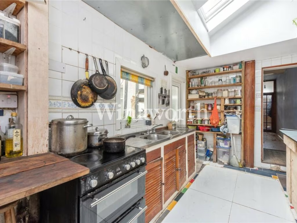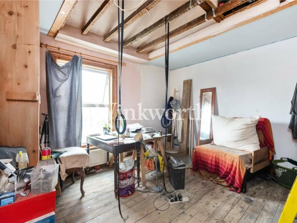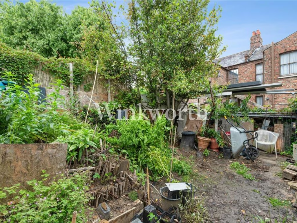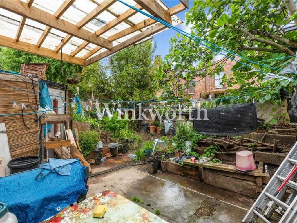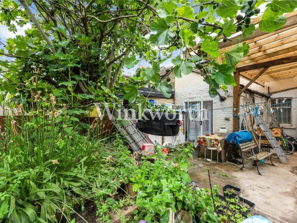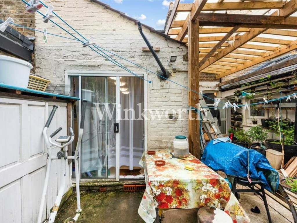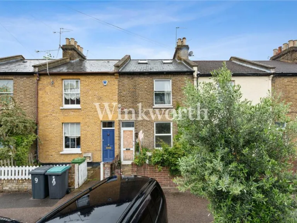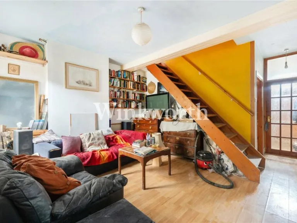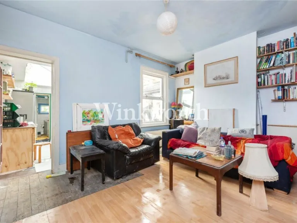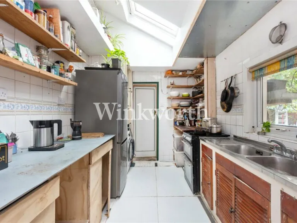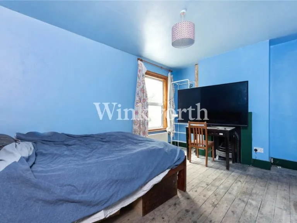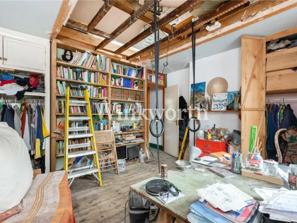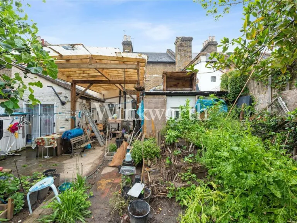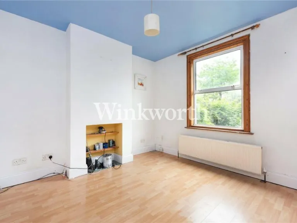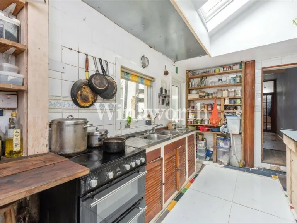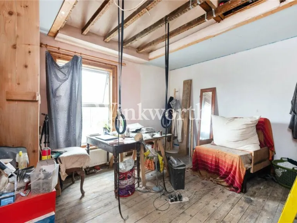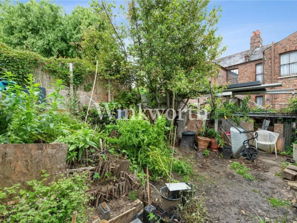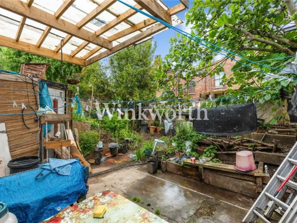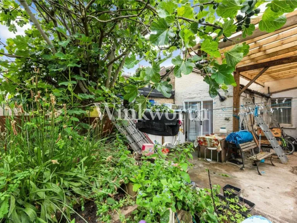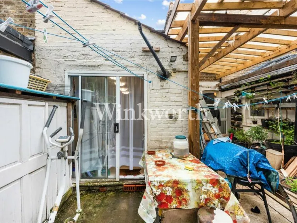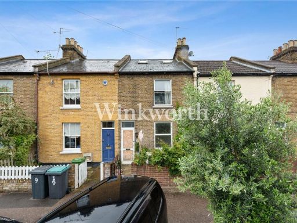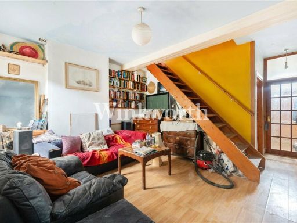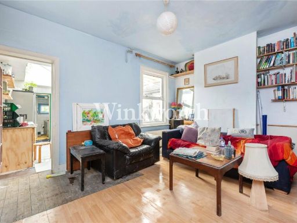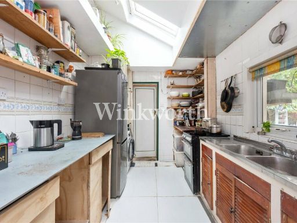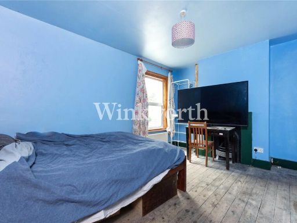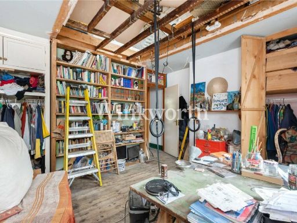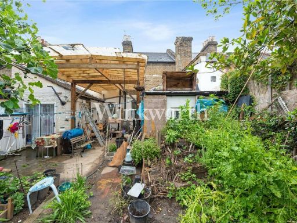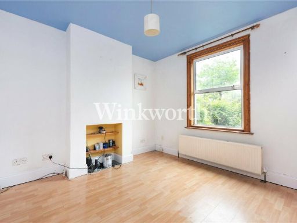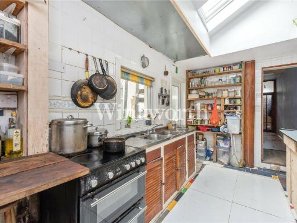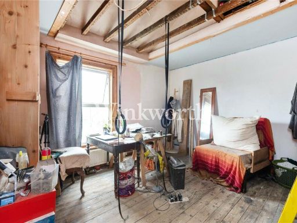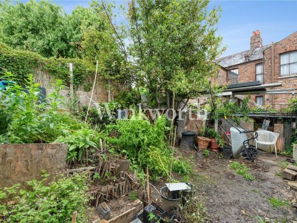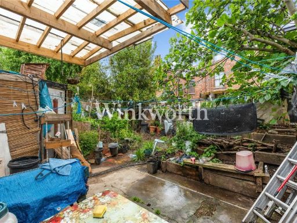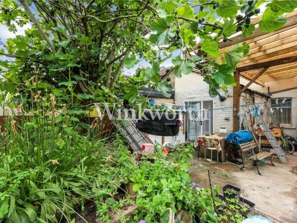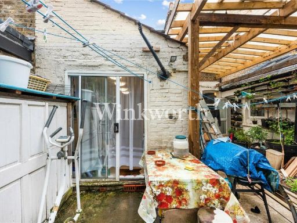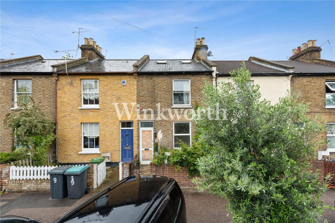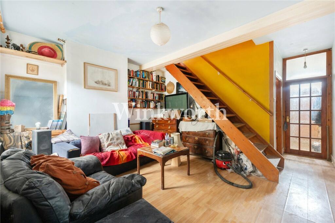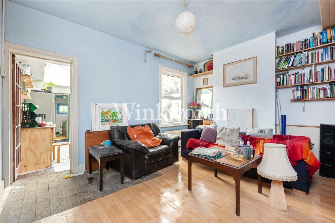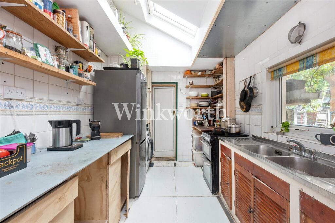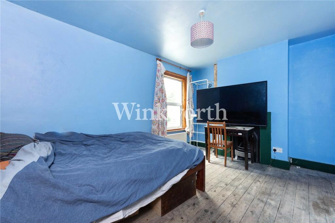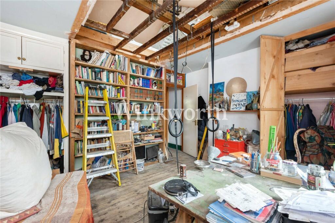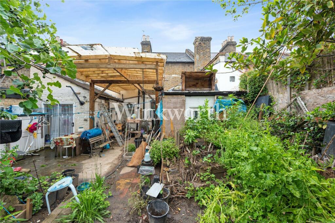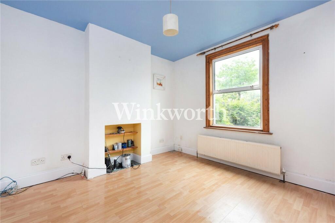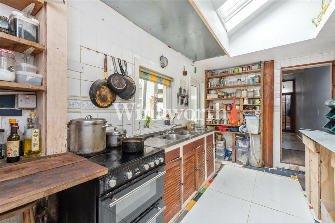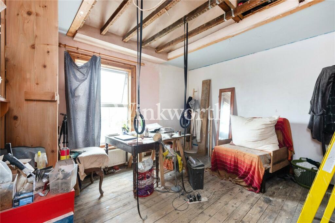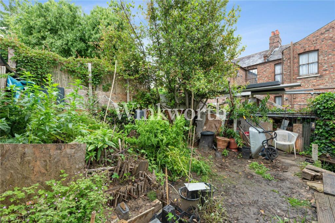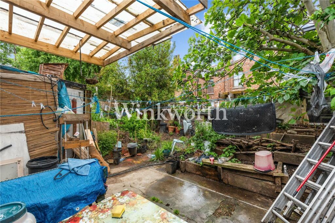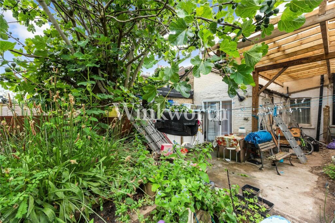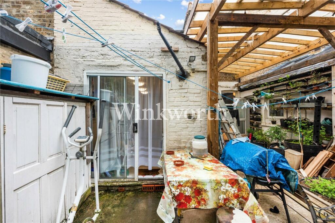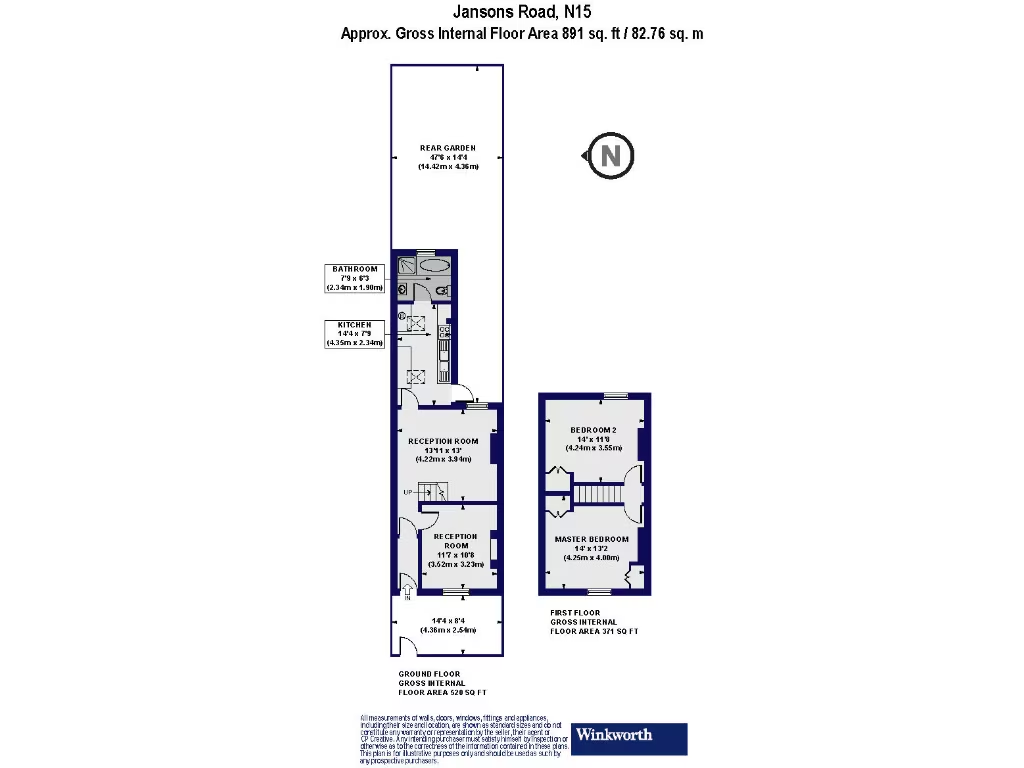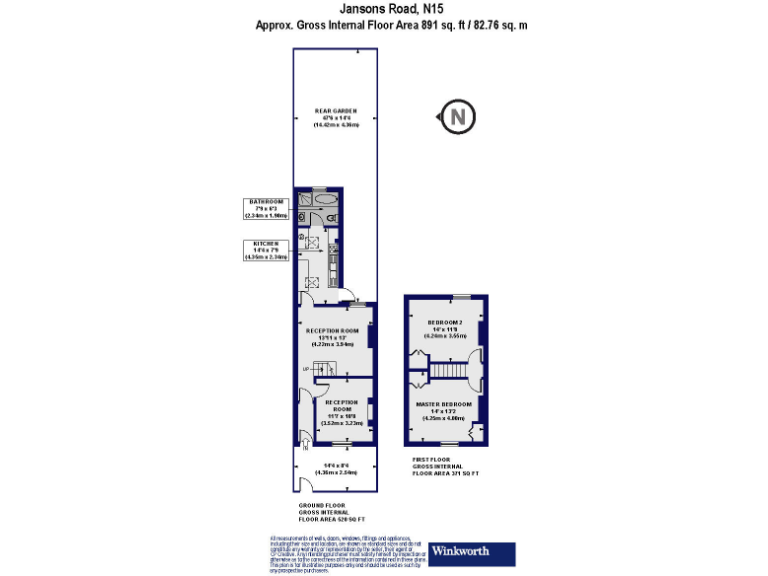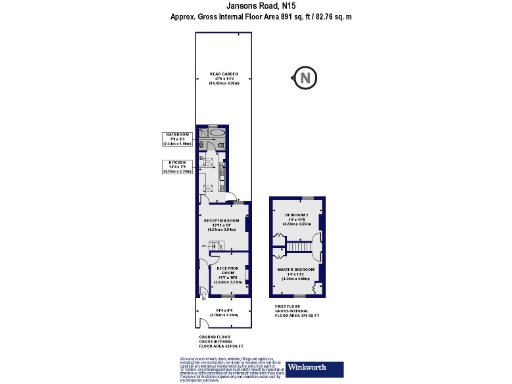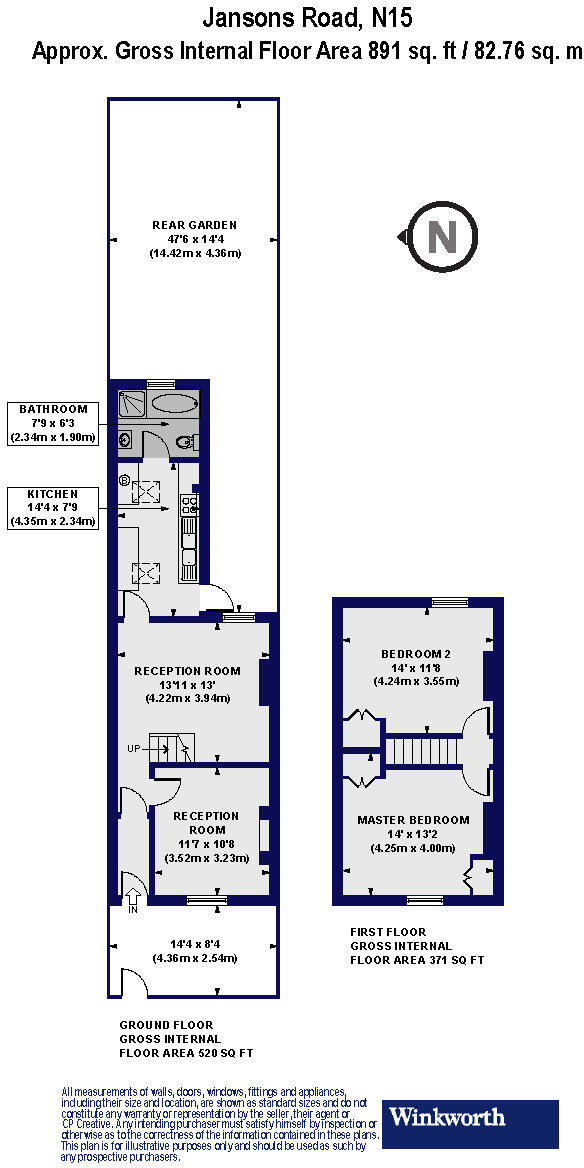Summary - 10 JANSONS ROAD LONDON N15 4JU
2 bed 1 bath Terraced
Large freehold terrace with garden — renovation project near Seven Sisters transport.
Two double bedrooms and two reception rooms
This Victorian two-bedroom terraced home offers a generous 891 sq ft footprint and clear scope to create a personalised London base. The layout includes two double bedrooms, two reception rooms and a kitchen opening to a south‑east facing garden. Freehold tenure and off‑street residents parking are practical benefits for long‑term owners.
The property requires renovation throughout — cosmetic and likely mechanical upgrades are needed to modernise the interiors and loft room. The small rear plot will suit low‑maintenance landscaping rather than large gardens, and there is scope to reconfigure the reception spaces to suit contemporary living.
Location is a strong asset: under ten minutes’ walk to Seven Sisters station with direct links to central London, and close to parks such as Downhills Park. Nearby schools include several rated Good or Outstanding, which is helpful for young families.
Buyers should note material drawbacks: the area records higher crime rates and the wider neighbourhood is classified as very deprived, which may affect resale and insurance considerations. This house is best suited to those wanting a renovation project or an investor seeking value through improvement.
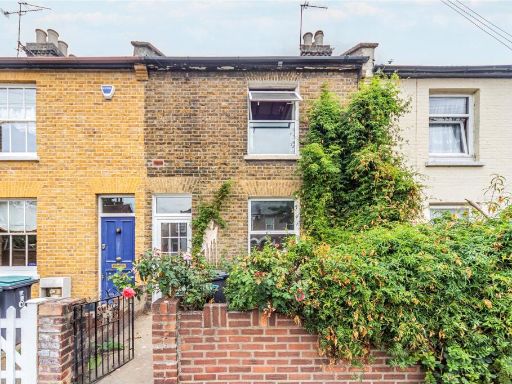 2 bedroom house for sale in Jansons Road, London, N15 — £540,000 • 2 bed • 1 bath • 850 ft²
2 bedroom house for sale in Jansons Road, London, N15 — £540,000 • 2 bed • 1 bath • 850 ft²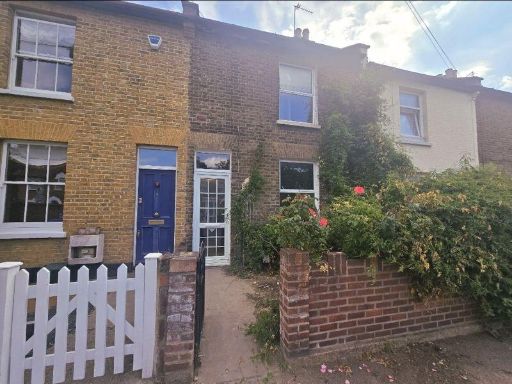 2 bedroom house for sale in Jansons Road, London, N15 — £540,000 • 2 bed • 1 bath • 891 ft²
2 bedroom house for sale in Jansons Road, London, N15 — £540,000 • 2 bed • 1 bath • 891 ft²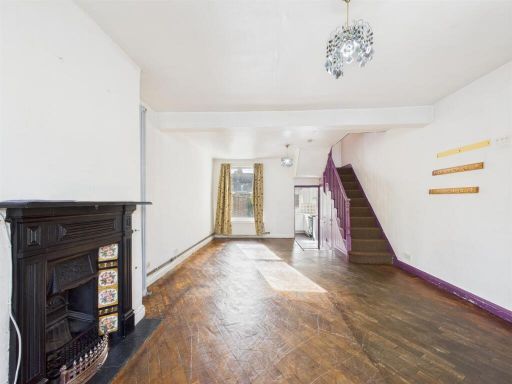 2 bedroom terraced house for sale in Nelson Road, London, N15 — £500,000 • 2 bed • 1 bath • 765 ft²
2 bedroom terraced house for sale in Nelson Road, London, N15 — £500,000 • 2 bed • 1 bath • 765 ft²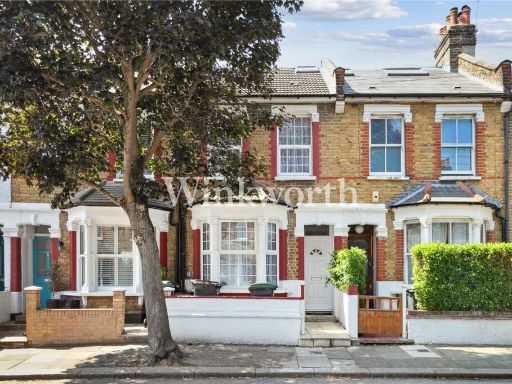 4 bedroom terraced house for sale in Clonmell Road, London, N17 — £675,000 • 4 bed • 3 bath • 1473 ft²
4 bedroom terraced house for sale in Clonmell Road, London, N17 — £675,000 • 4 bed • 3 bath • 1473 ft²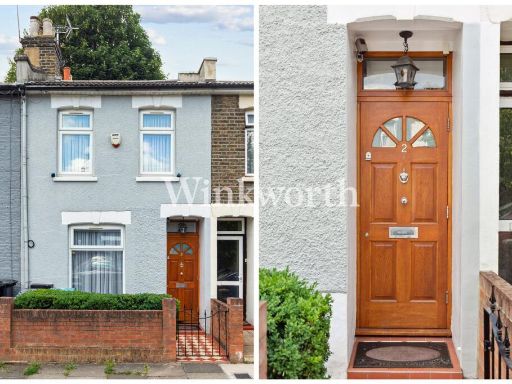 2 bedroom terraced house for sale in Collingwood Road, London, N15 — £565,000 • 2 bed • 1 bath • 802 ft²
2 bedroom terraced house for sale in Collingwood Road, London, N15 — £565,000 • 2 bed • 1 bath • 802 ft²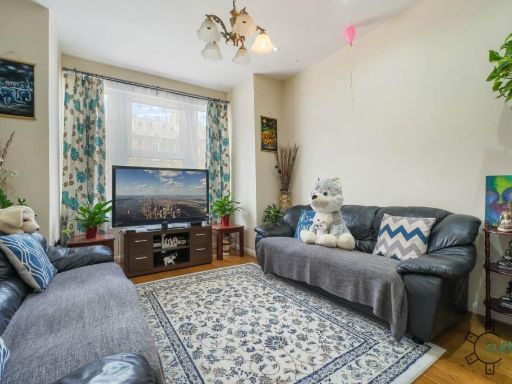 3 bedroom terraced house for sale in Terront Road, South Tottenham N15 — £825,000 • 3 bed • 1 bath • 753 ft²
3 bedroom terraced house for sale in Terront Road, South Tottenham N15 — £825,000 • 3 bed • 1 bath • 753 ft²