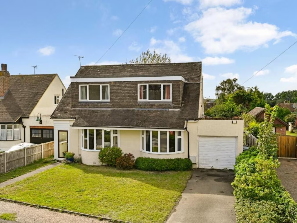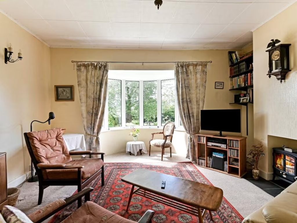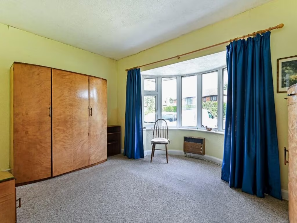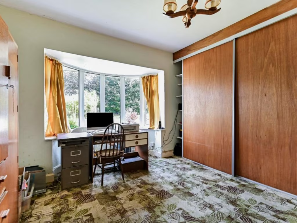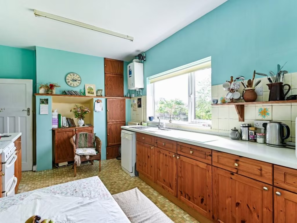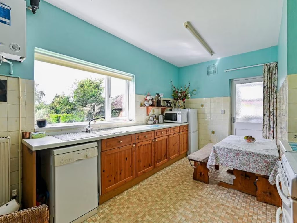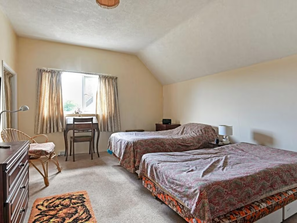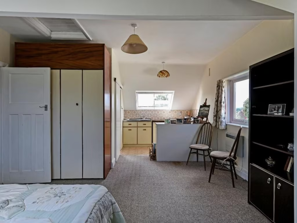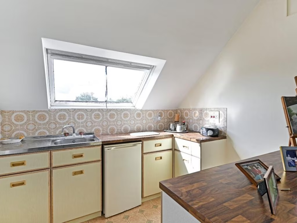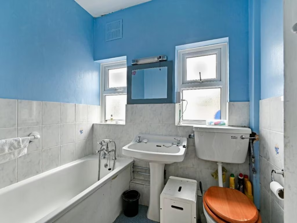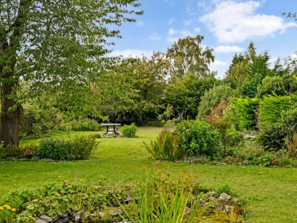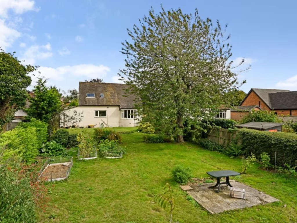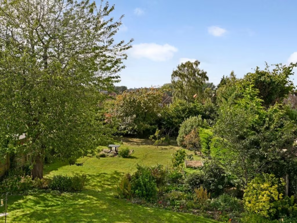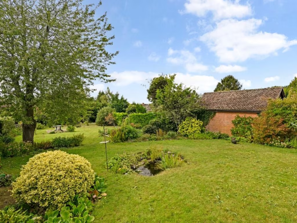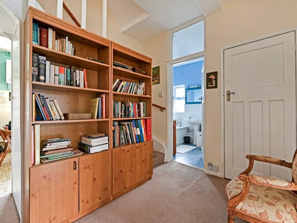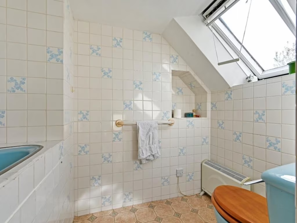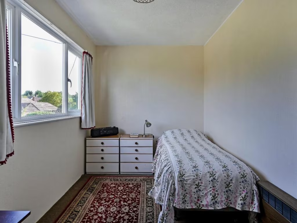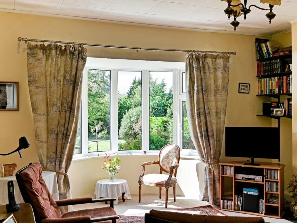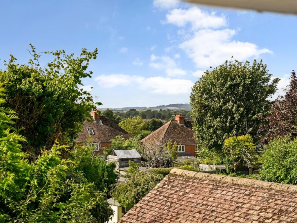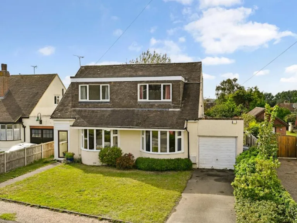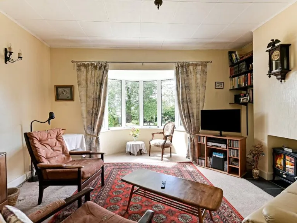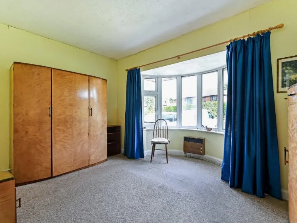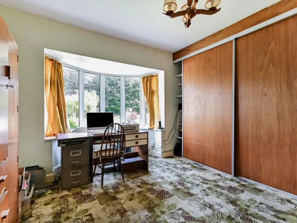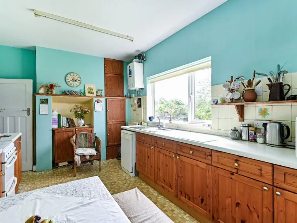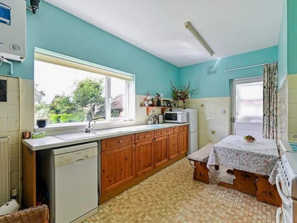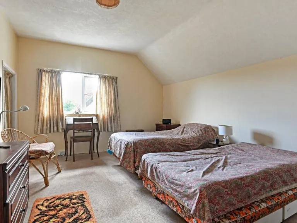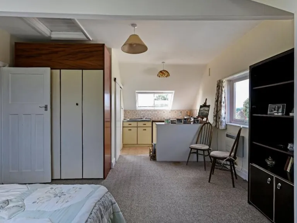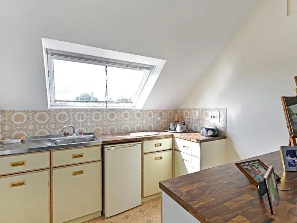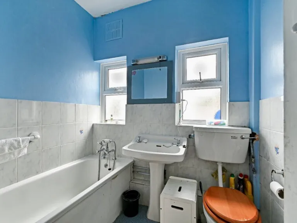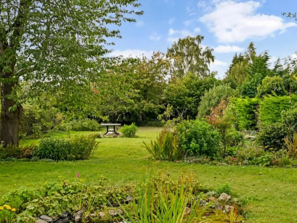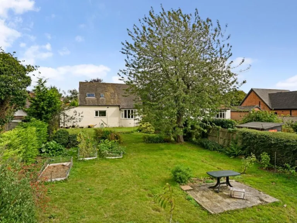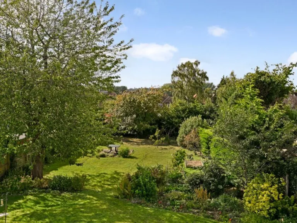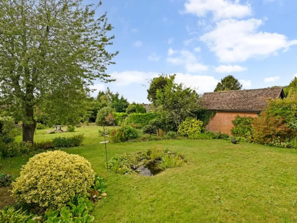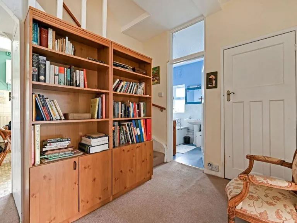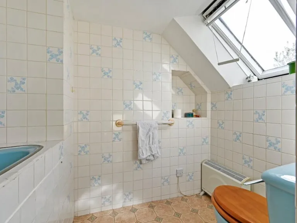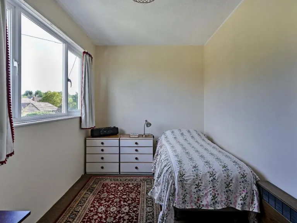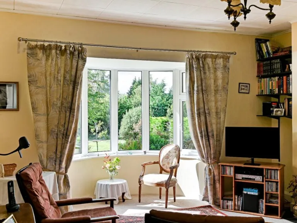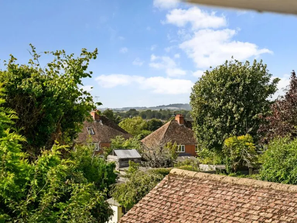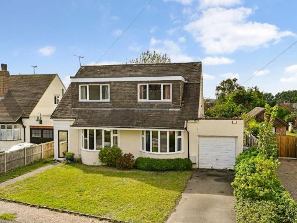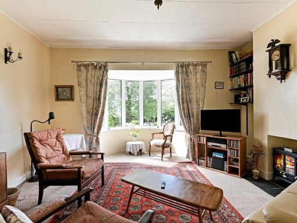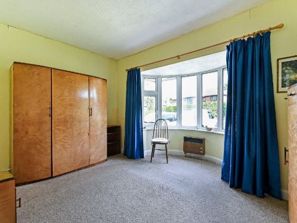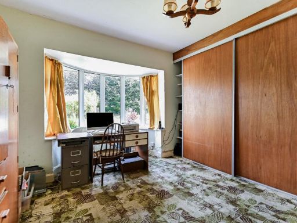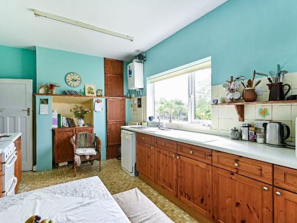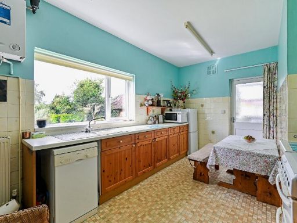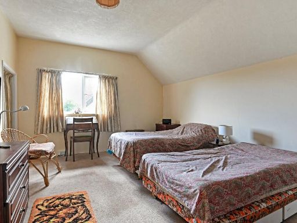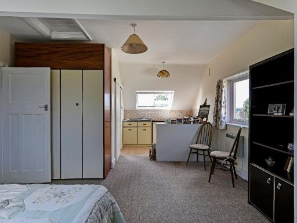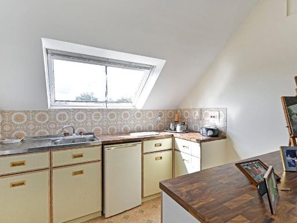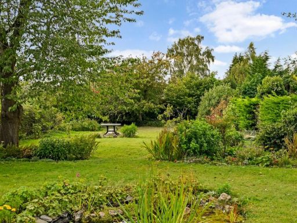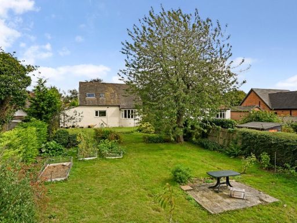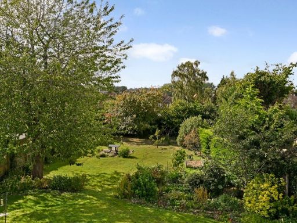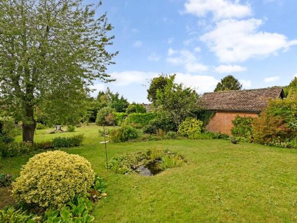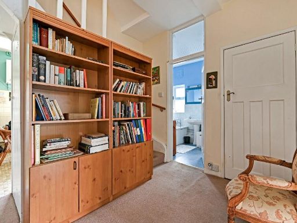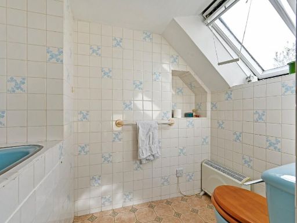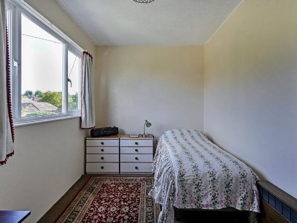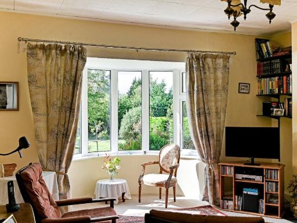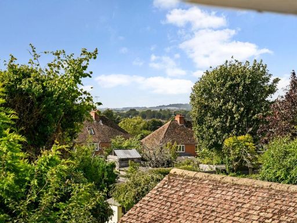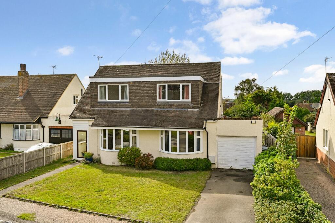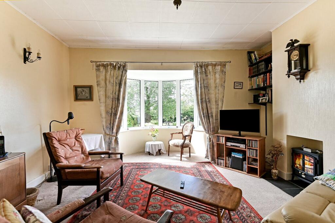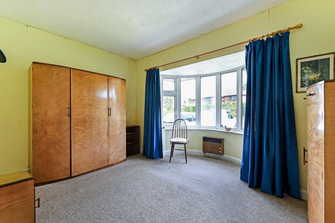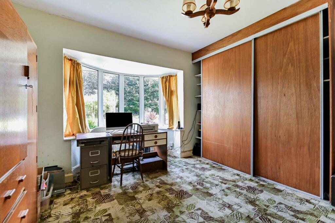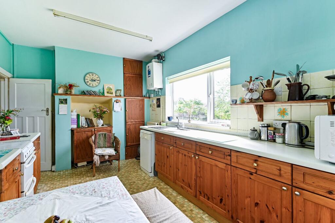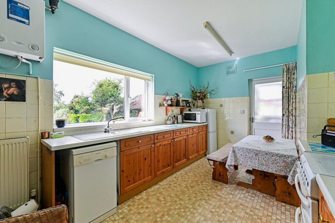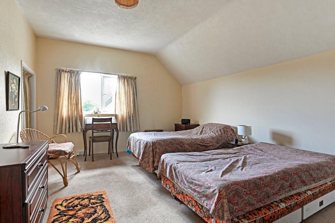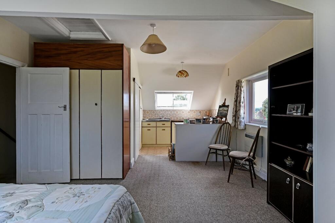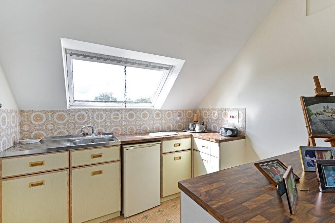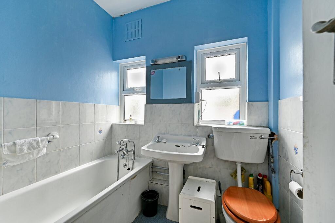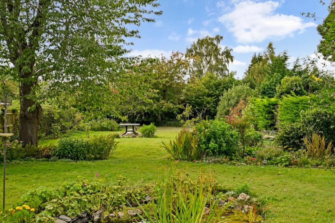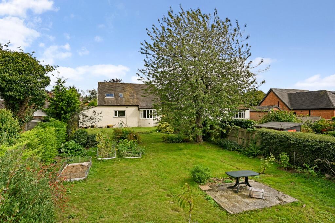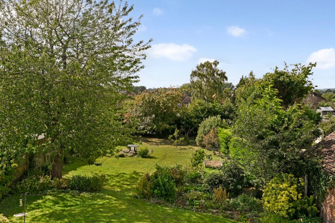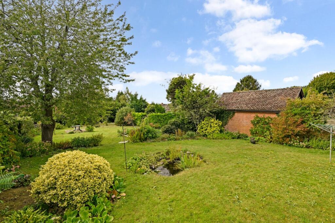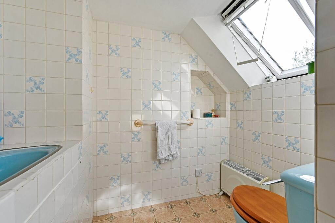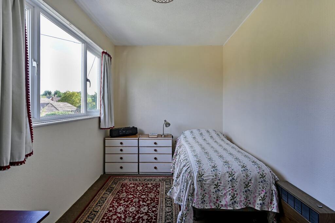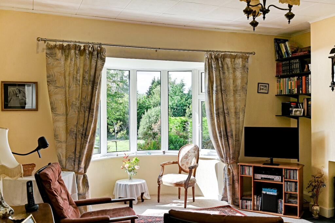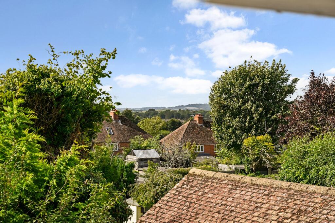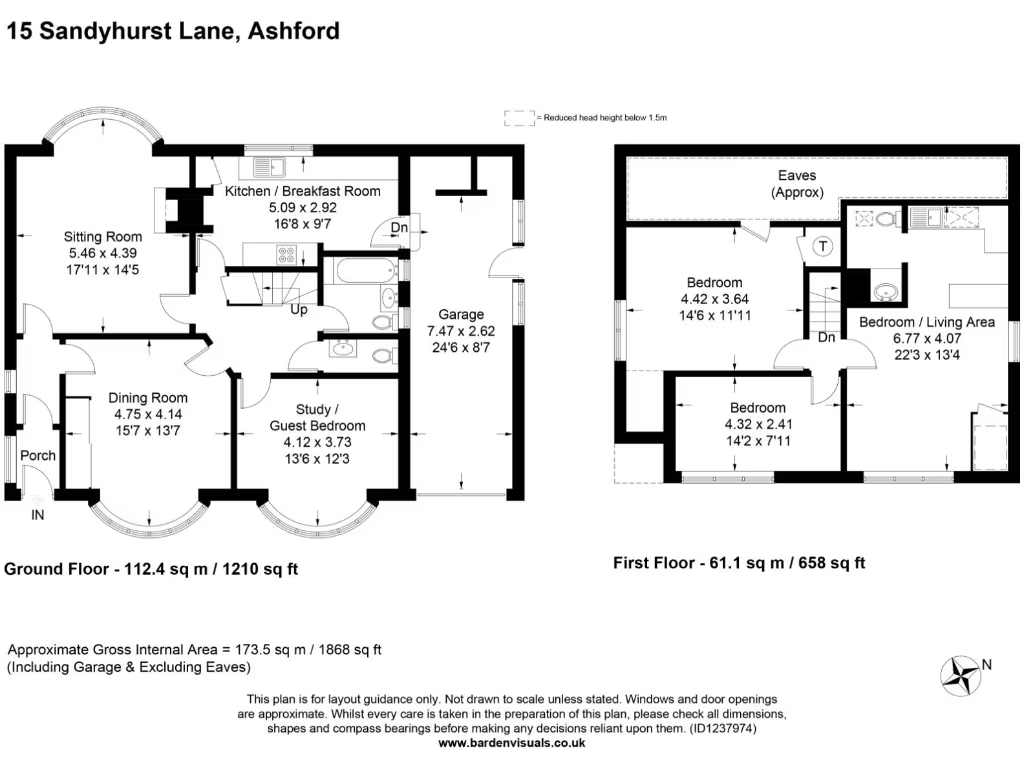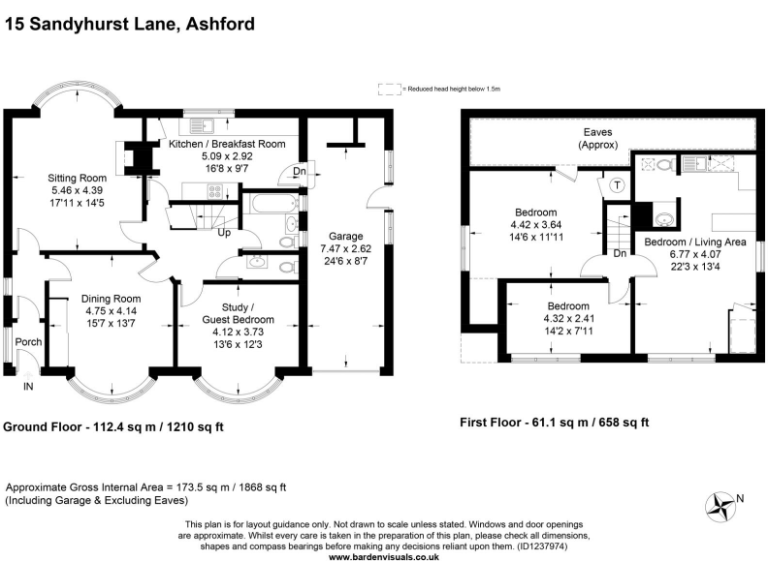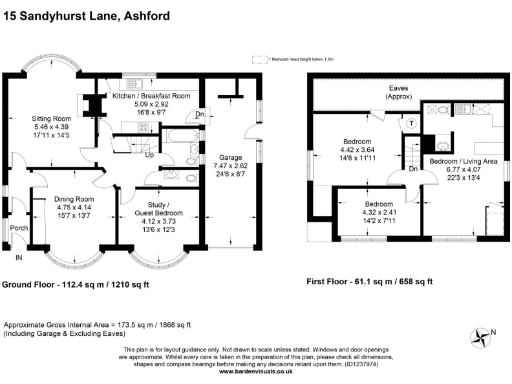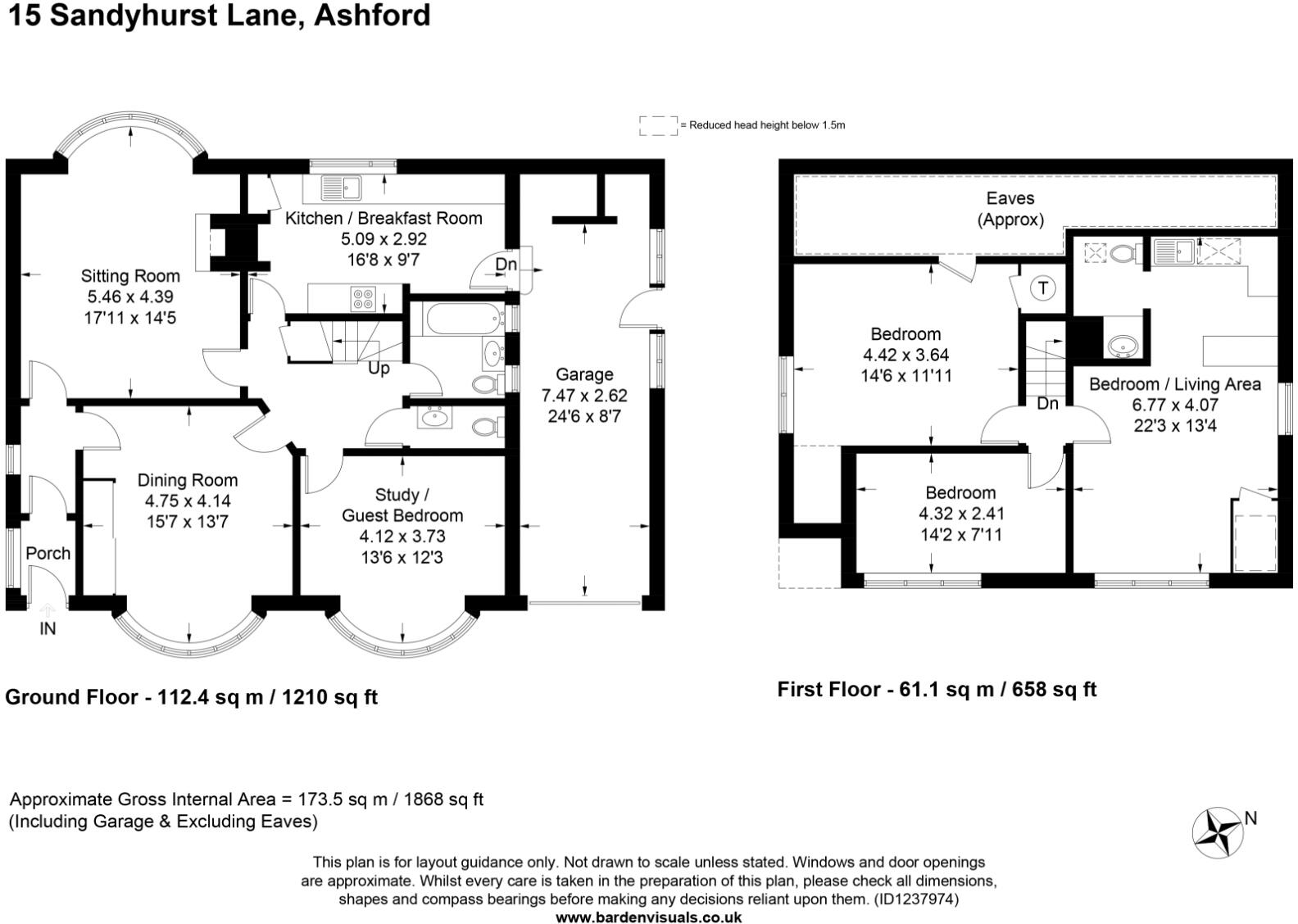Summary - 15, SANDYHURST LANE, ASHFORD TN25 4NS
3 bed 2 bath Detached
Spacious detached chalet bungalow with large garden and extension potential in prime location..
Bay-fronted detached chalet bungalow on large mature plot
Versatile layout; ground-floor room can be fourth bedroom
Garage plus driveway parking for several vehicles
Large rear garden ideal for gardeners or family use
General updating and renovation required throughout
Potential to extend/reconfigure subject to planning consent
Council tax Band E — above average running costs
Private drainage; planning needed for major alterations
This spacious bay-fronted detached chalet bungalow sits on a large, mature plot in highly regarded Sandyhurst Lane, offering flexible accommodation across two floors. The bright sitting room overlooks the garden and one ground-floor room can serve as a fourth bedroom or extra reception space, making the layout adaptable to family needs or multi-use living.
The property requires general updating and renovation throughout, presenting clear potential for reconfiguration and extension subject to planning consent. Buyers looking to modernise will find scope to improve internal layouts, add contemporary finishes and increase living space — several neighbouring houses have been extended successfully.
Practical features include a garage, driveway parking for several vehicles, private drainage, gas central heating and fast broadband. The location balances easy access to Ashford town, the A20 and mainline rail (approx. 37 minutes to Central London), with nearby countryside walks and a strong selection of primary and secondary schools.
Important considerations: the house needs renovation and refurbishment works, council tax is above average, and any significant reconfiguration or extension will require relevant planning permissions. This is a good opportunity for a family or buyer with development plans who wants a substantial plot in a premier residential pocket of Ashford.
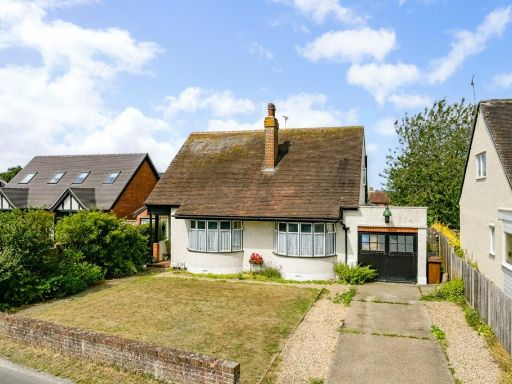 3 bedroom bungalow for sale in Sandyhurst Lane, Ashford, Kent, TN25 — £525,000 • 3 bed • 2 bath • 1792 ft²
3 bedroom bungalow for sale in Sandyhurst Lane, Ashford, Kent, TN25 — £525,000 • 3 bed • 2 bath • 1792 ft²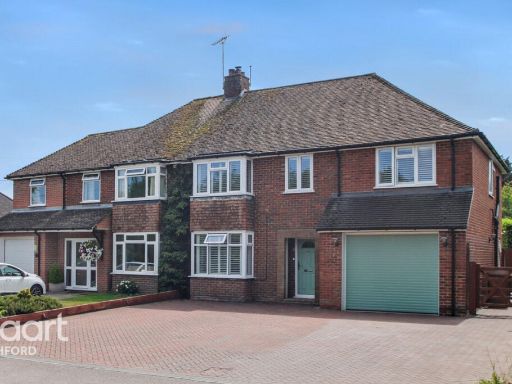 4 bedroom semi-detached house for sale in Sandyhurst Lane, Ashford, TN25 — £600,000 • 4 bed • 3 bath
4 bedroom semi-detached house for sale in Sandyhurst Lane, Ashford, TN25 — £600,000 • 4 bed • 3 bath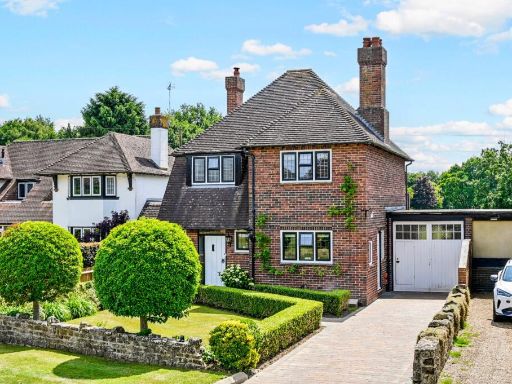 3 bedroom detached house for sale in Sandyhurst Lane, Ashford, Kent, TN25 — £675,000 • 3 bed • 1 bath • 1245 ft²
3 bedroom detached house for sale in Sandyhurst Lane, Ashford, Kent, TN25 — £675,000 • 3 bed • 1 bath • 1245 ft²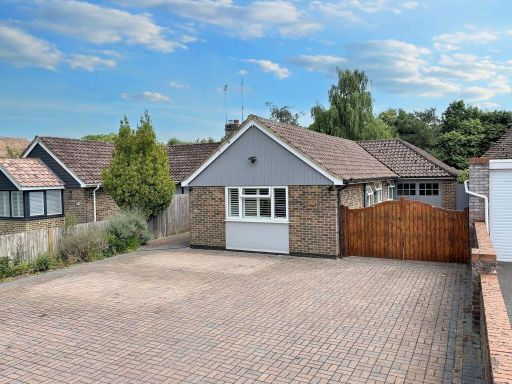 4 bedroom bungalow for sale in Sandyhurst Lane, Ashford, TN25 — £675,000 • 4 bed • 3 bath • 1475 ft²
4 bedroom bungalow for sale in Sandyhurst Lane, Ashford, TN25 — £675,000 • 4 bed • 3 bath • 1475 ft²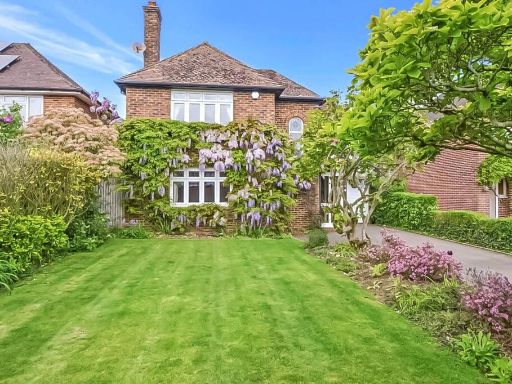 3 bedroom detached house for sale in Sandyhurst Lane, Ashford, TN25 — £550,000 • 3 bed • 1 bath • 1076 ft²
3 bedroom detached house for sale in Sandyhurst Lane, Ashford, TN25 — £550,000 • 3 bed • 1 bath • 1076 ft²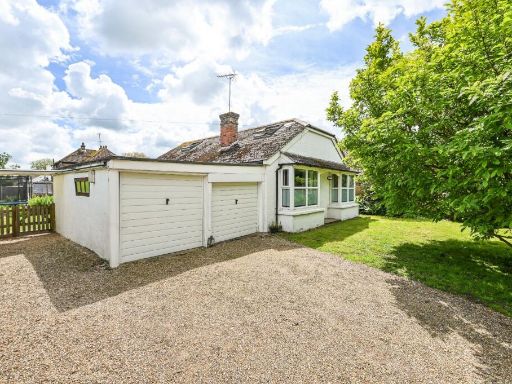 4 bedroom detached house for sale in Canterbury Road, Kennington, Ashford, Kent, TN25 — £450,000 • 4 bed • 1 bath • 1674 ft²
4 bedroom detached house for sale in Canterbury Road, Kennington, Ashford, Kent, TN25 — £450,000 • 4 bed • 1 bath • 1674 ft²