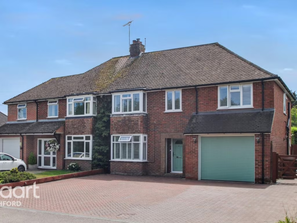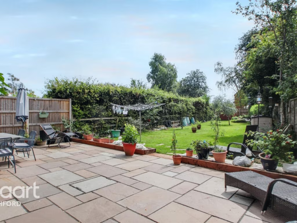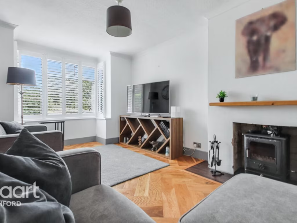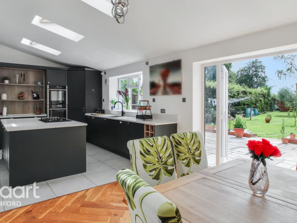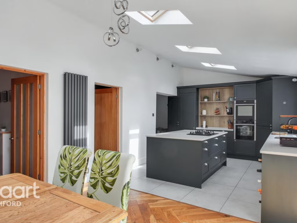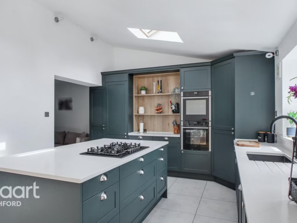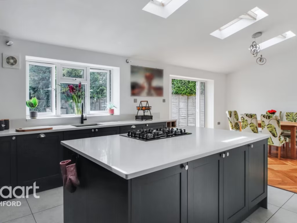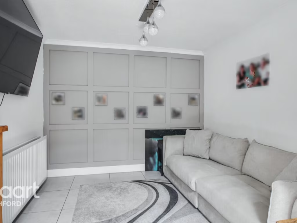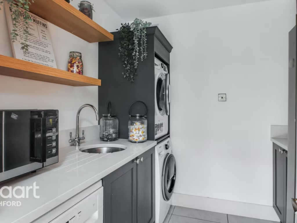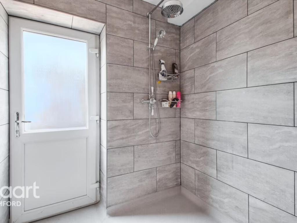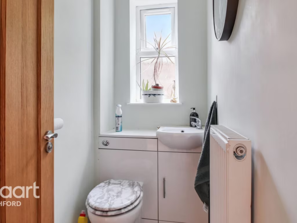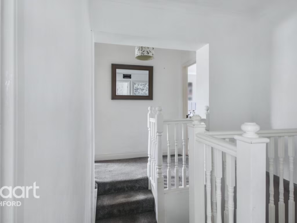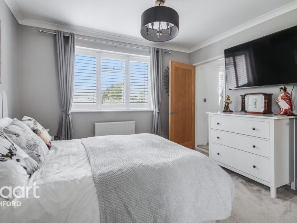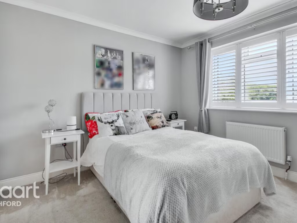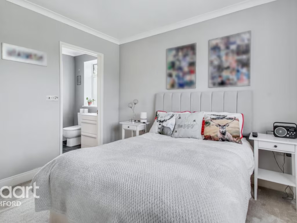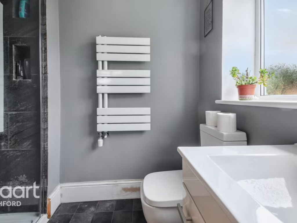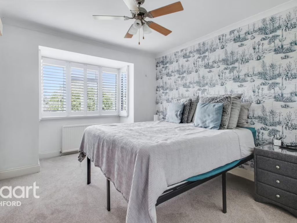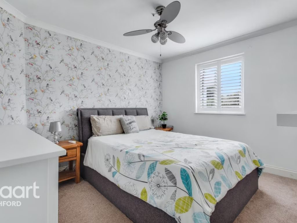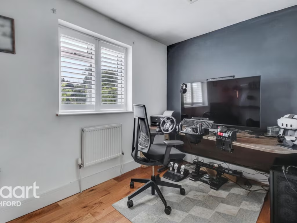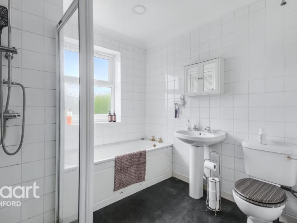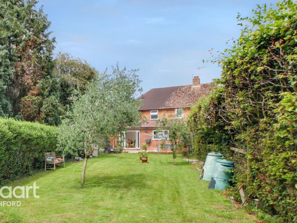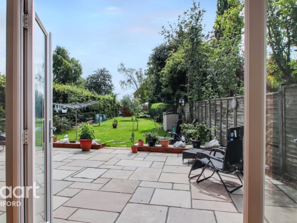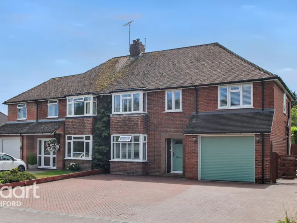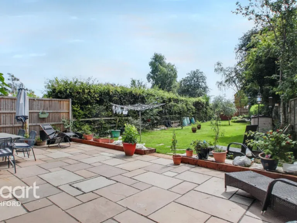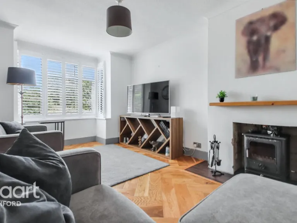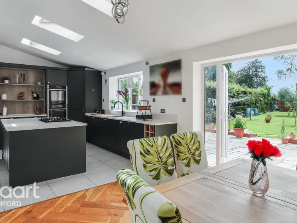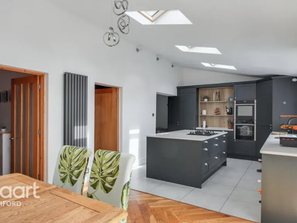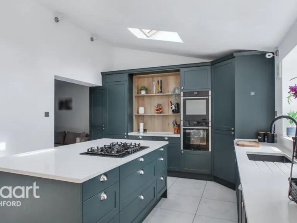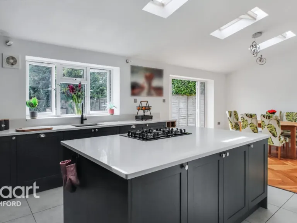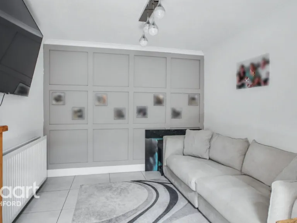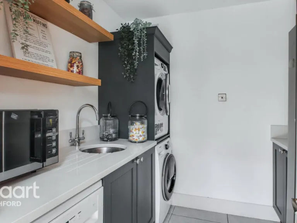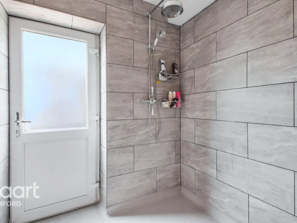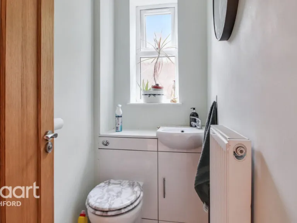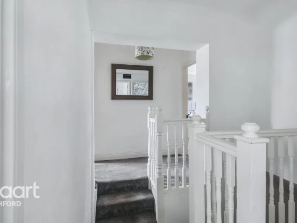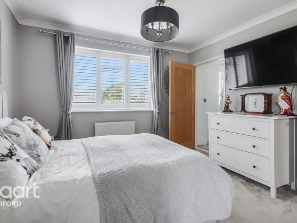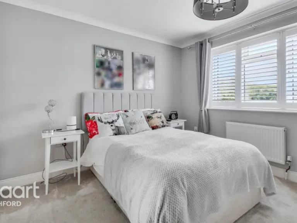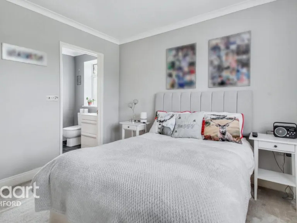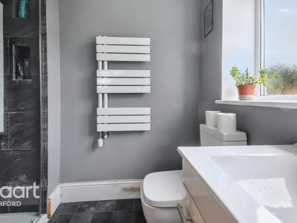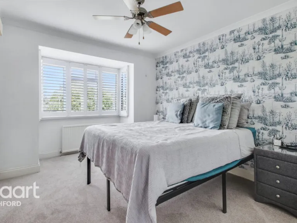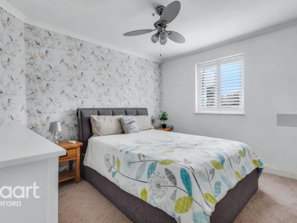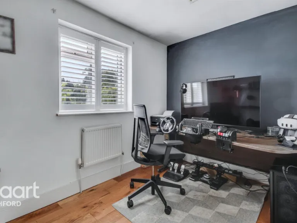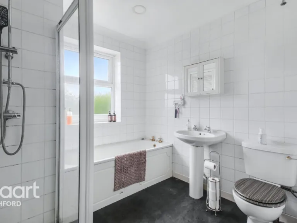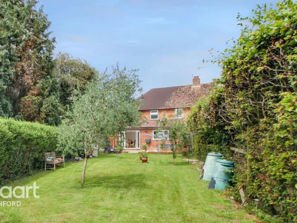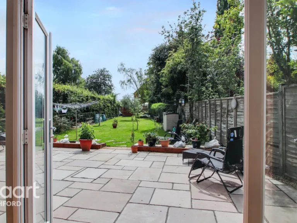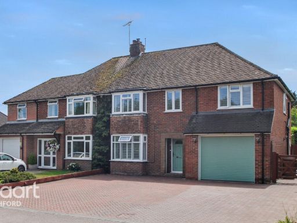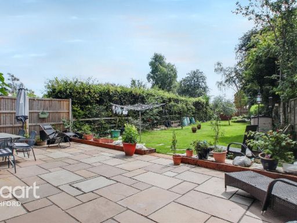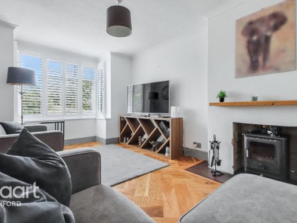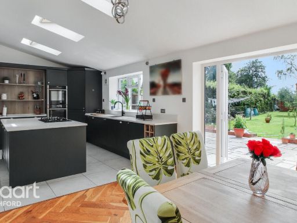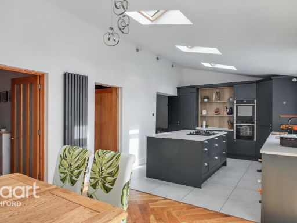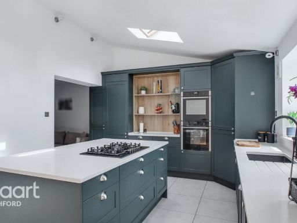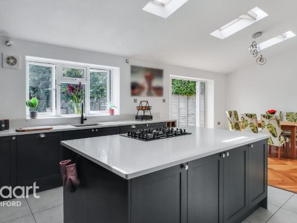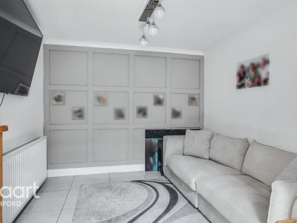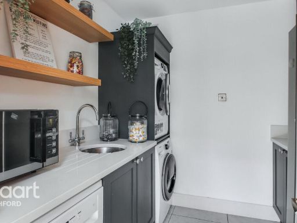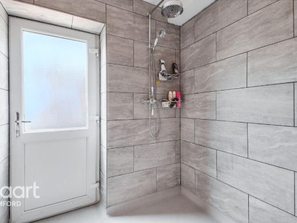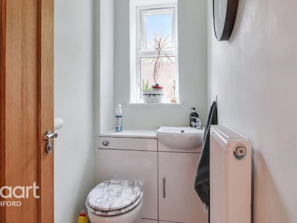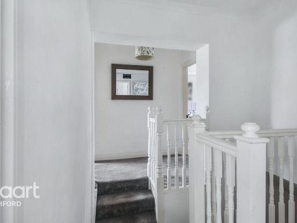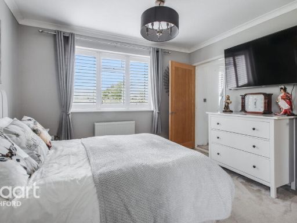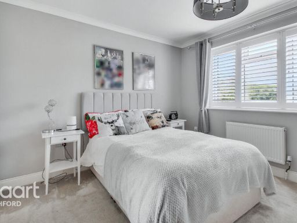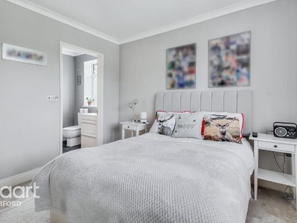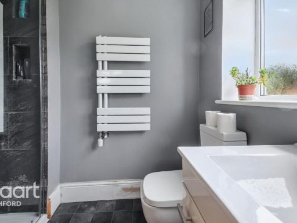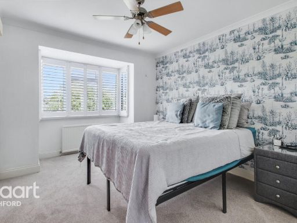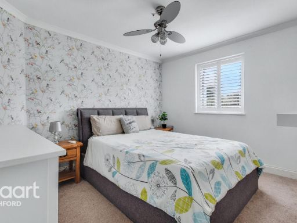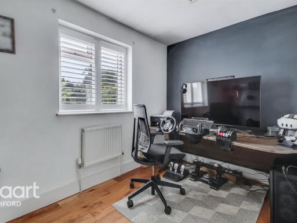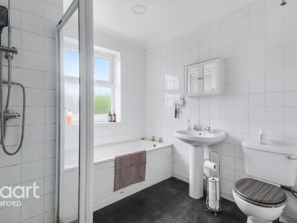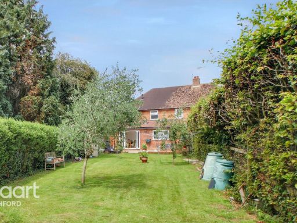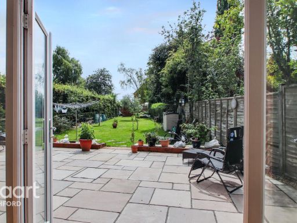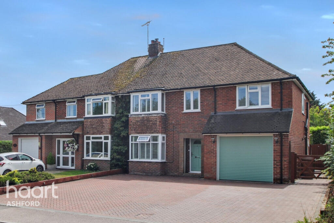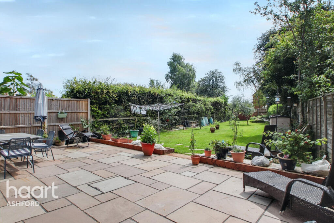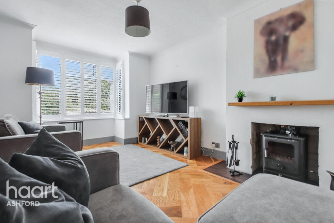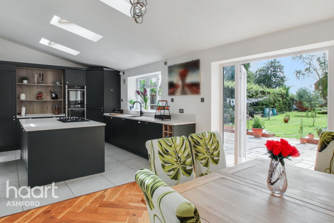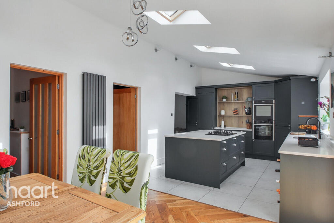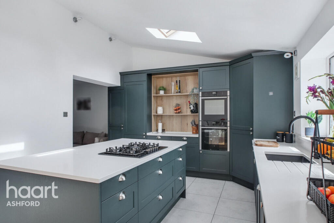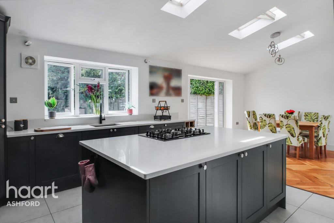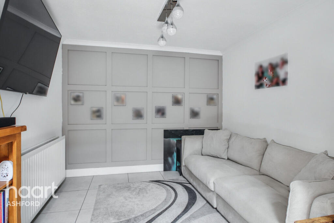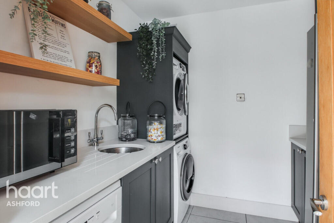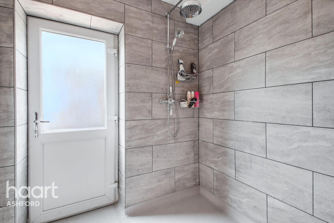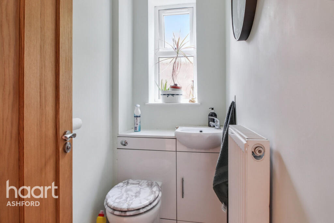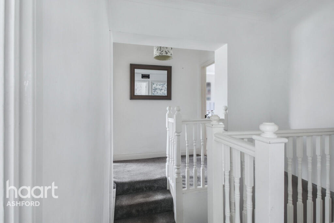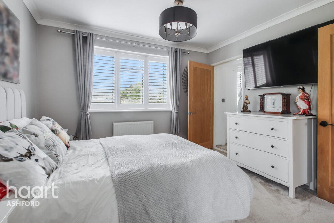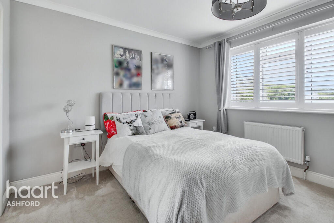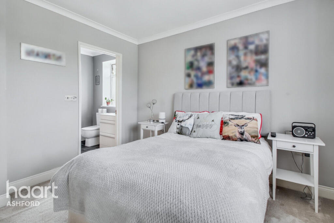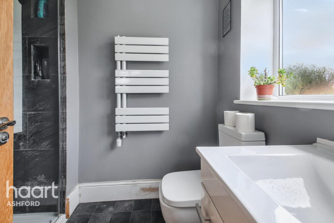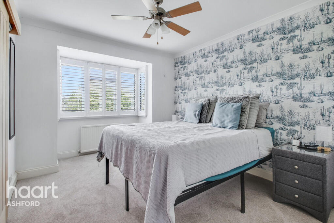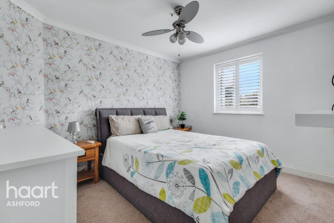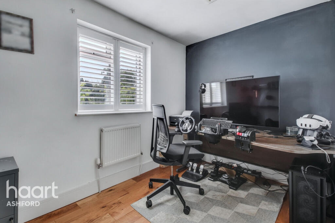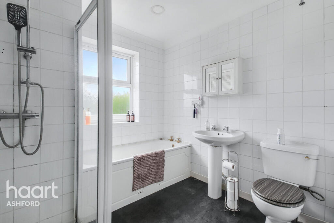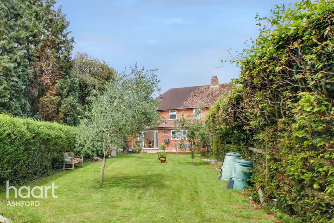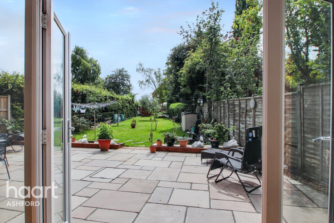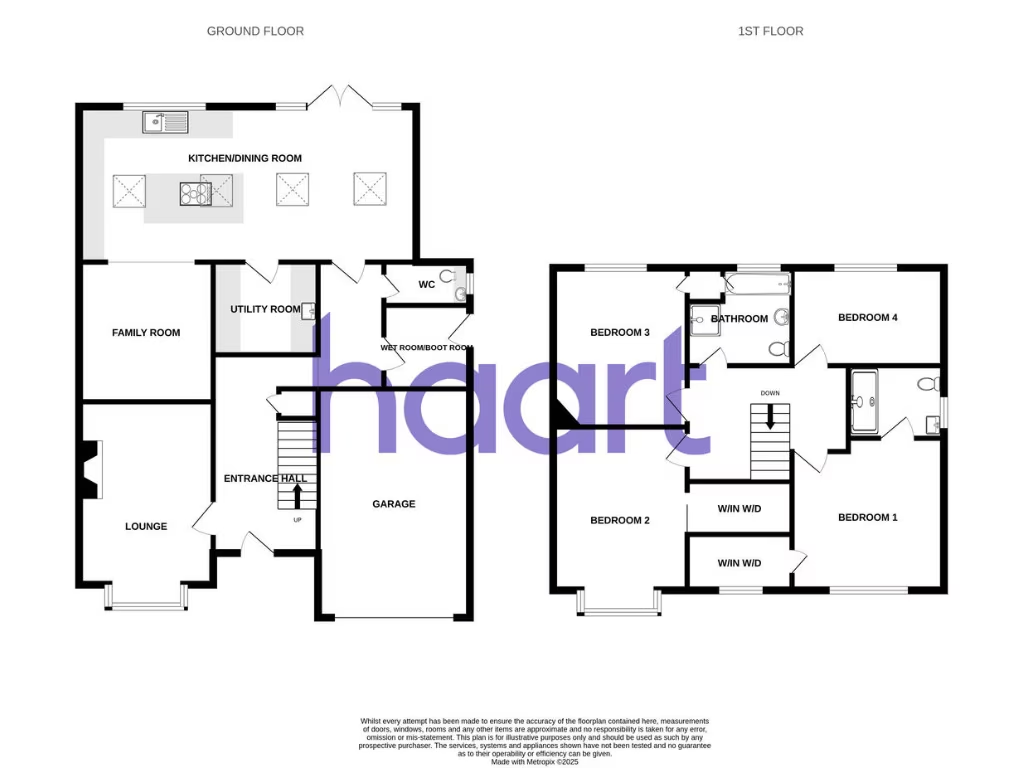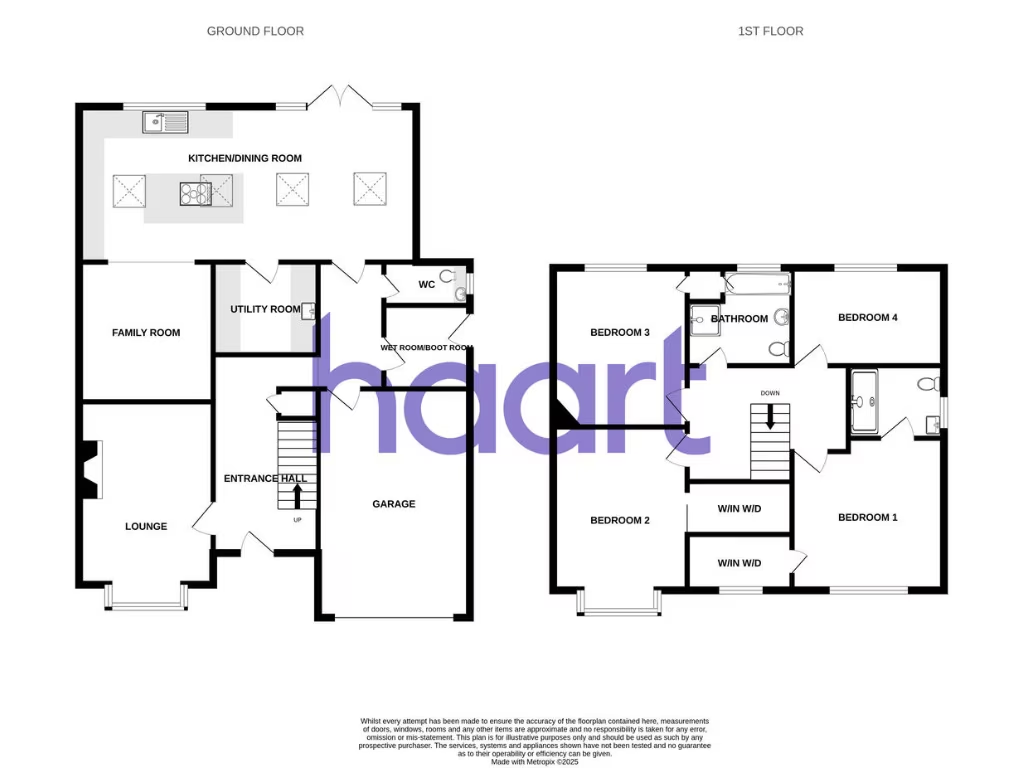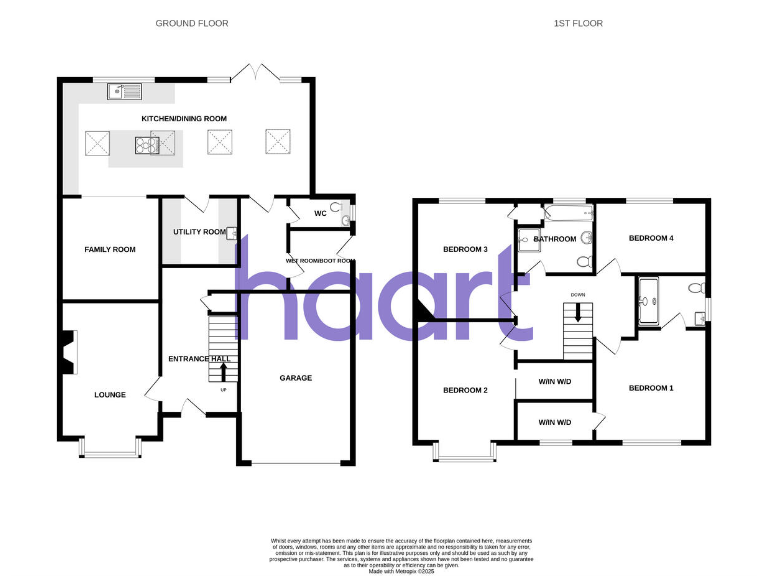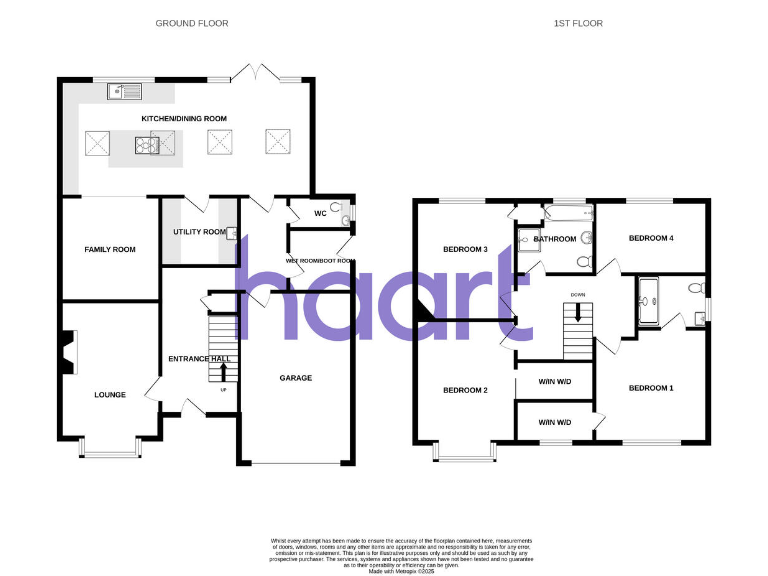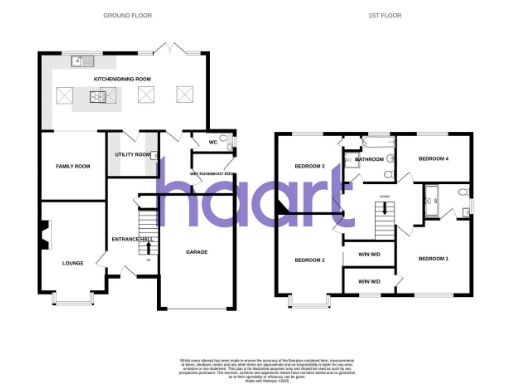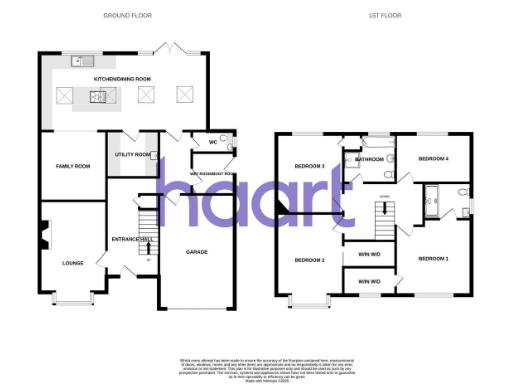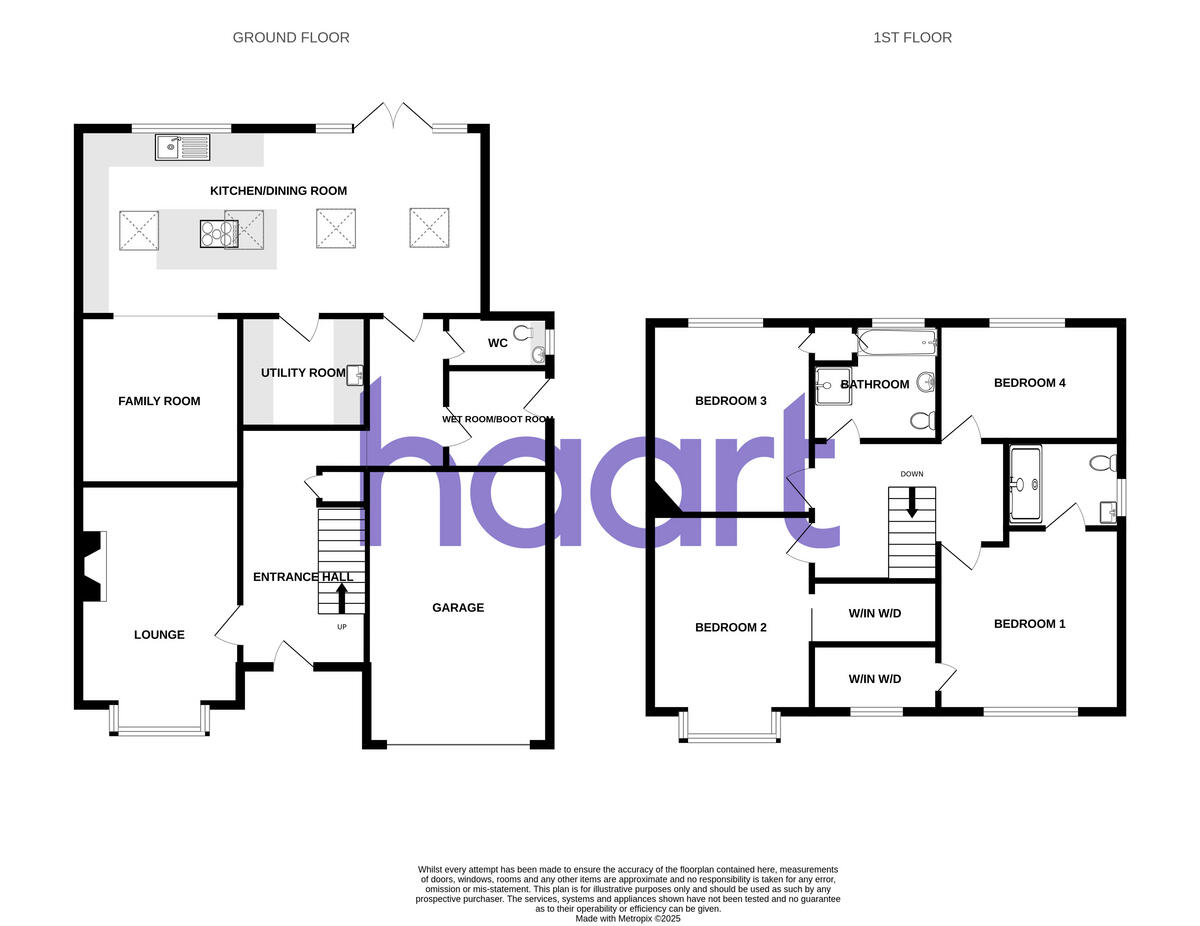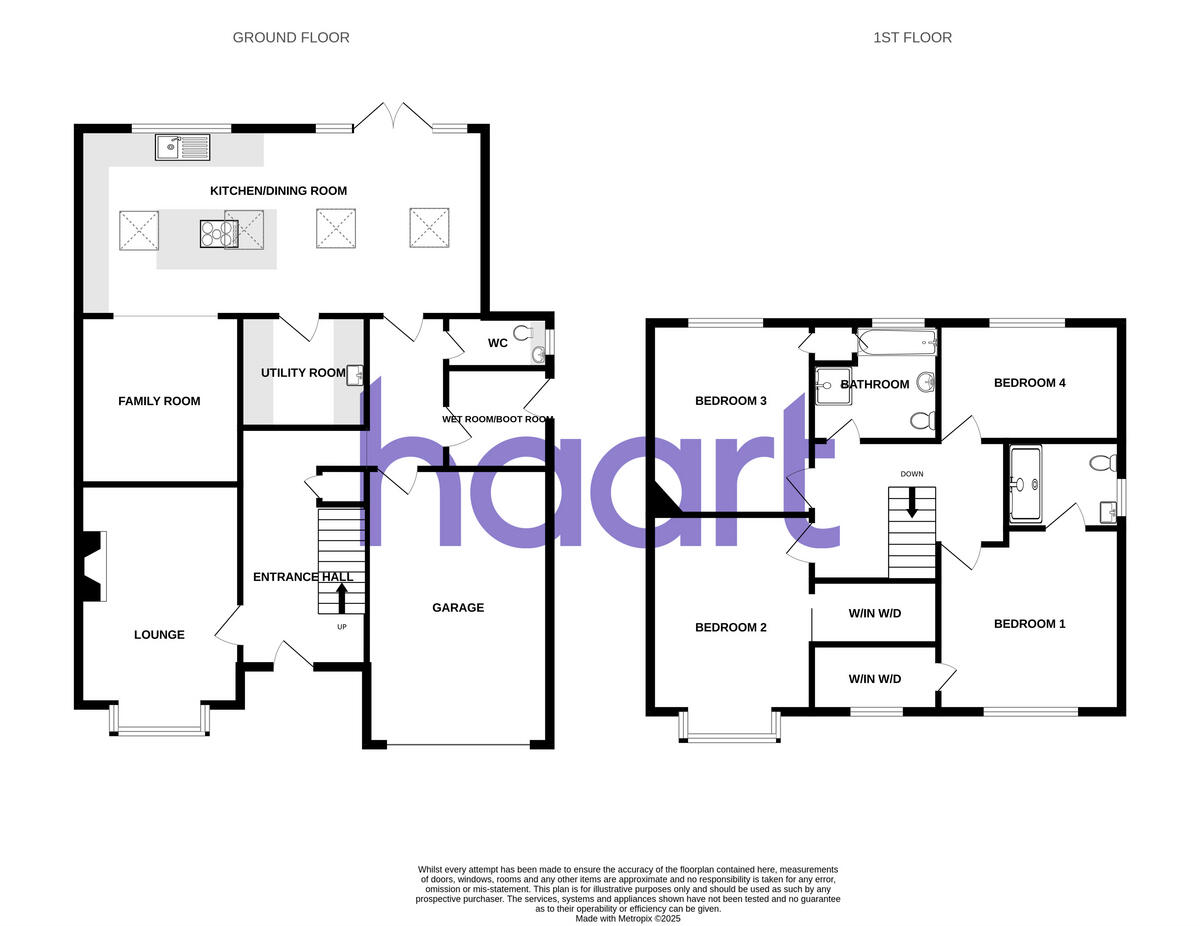Summary - 314 SANDYHURST LANE ASHFORD TN25 4PD
4 bed 3 bath Semi-Detached
Spacious, flexible four-bedroom home with large garden and garage, ideal for family life.
Four double bedrooms; principal en-suite and two walk-in wardrobes
Extended ~25' kitchen/diner with adjoining family room
Separate lounge with log burner; versatile reception layout
Ground-floor wet-room/boot room with external access
Large rear garden, patio, driveway and single garage
Built 1950s–1960s; some elements may require updating or maintenance
Double glazing present, install date unknown
Higher local crime levels and area deprivation noted
This extended four-double-bedroom semi-detached house on sought-after Sandyhurst Lane offers flexible family living across multiple reception rooms. The ground floor features a separate lounge with a log burner, a large extended kitchen/diner of approximately 25 feet, an adjoining family room and a practical wet-room/boot room with external access — useful for muddy boots or pets.
Upstairs there are four double bedrooms, two with walk-in wardrobes and the principal suite with an en-suite shower room. The layout suits growing families, multi-generational households or those needing a home office, with useful storage throughout and drive/garage parking for multiple vehicles.
Outside, the large rear garden has a generous patio and lawn for family play and entertaining. Practical details: mains gas central heating with boiler and radiators, double glazing (install date unknown) and fast broadband are included. Local transport, schools and shops are within easy reach, with Ashford International nearby for fast rail links.
Notable negatives to consider: the property dates from the 1950s–1960s so some elements may need updating; double-glazing installation date is unknown; the wider neighbourhood records higher crime statistics and local area deprivation is above average. Council tax is moderate. These factors should be weighed alongside the sizeable accommodation and strong family-orientated layout.
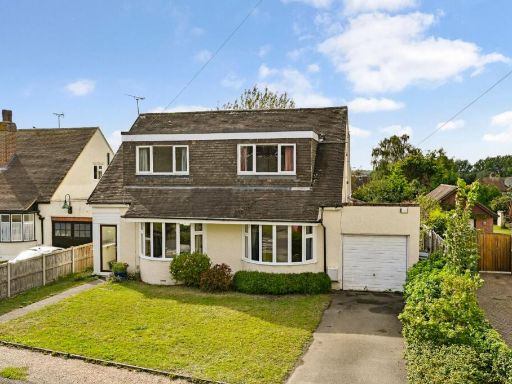 3 bedroom detached house for sale in Sandyhurst Lane, Ashford, Kent, TN25 — £450,000 • 3 bed • 2 bath • 1657 ft²
3 bedroom detached house for sale in Sandyhurst Lane, Ashford, Kent, TN25 — £450,000 • 3 bed • 2 bath • 1657 ft²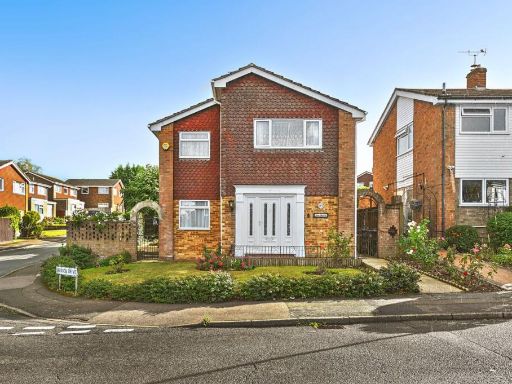 4 bedroom detached house for sale in Malvern Road, Ashford, TN24 — £475,000 • 4 bed • 2 bath • 1313 ft²
4 bedroom detached house for sale in Malvern Road, Ashford, TN24 — £475,000 • 4 bed • 2 bath • 1313 ft²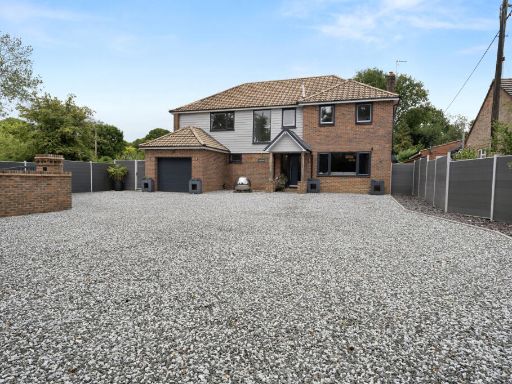 4 bedroom detached house for sale in Bromley Green Road, Ashford, TN26 2EG, TN26 — £975,000 • 4 bed • 2 bath • 2344 ft²
4 bedroom detached house for sale in Bromley Green Road, Ashford, TN26 2EG, TN26 — £975,000 • 4 bed • 2 bath • 2344 ft²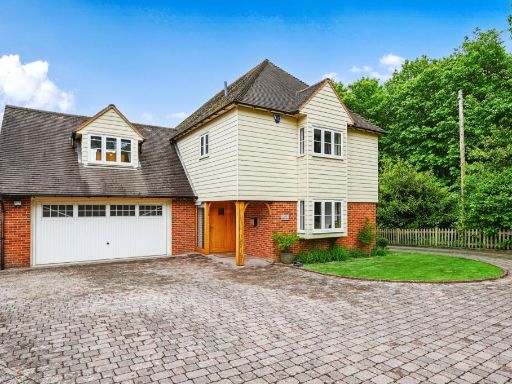 4 bedroom detached house for sale in Maidstone Road, Ashford, TN25 — £825,000 • 4 bed • 3 bath • 2745 ft²
4 bedroom detached house for sale in Maidstone Road, Ashford, TN25 — £825,000 • 4 bed • 3 bath • 2745 ft²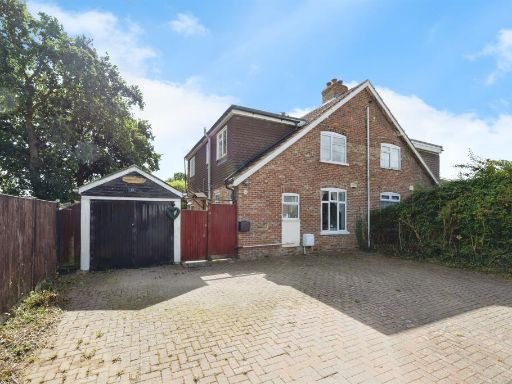 4 bedroom semi-detached house for sale in Hillbrow Road, Ashford, TN23 — £335,000 • 4 bed • 1 bath • 1088 ft²
4 bedroom semi-detached house for sale in Hillbrow Road, Ashford, TN23 — £335,000 • 4 bed • 1 bath • 1088 ft²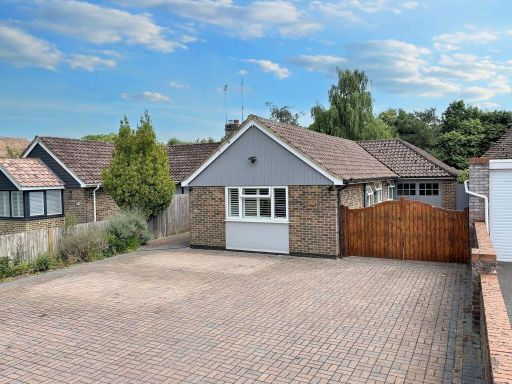 4 bedroom bungalow for sale in Sandyhurst Lane, Ashford, TN25 — £675,000 • 4 bed • 3 bath • 1475 ft²
4 bedroom bungalow for sale in Sandyhurst Lane, Ashford, TN25 — £675,000 • 4 bed • 3 bath • 1475 ft²