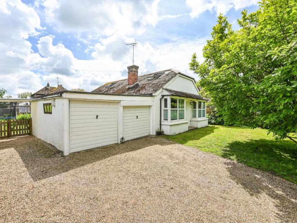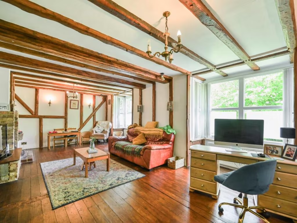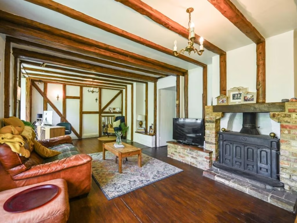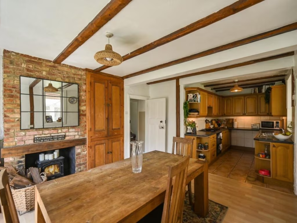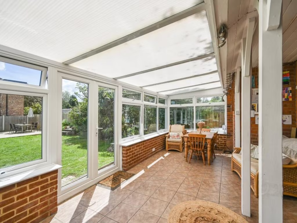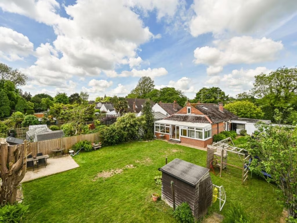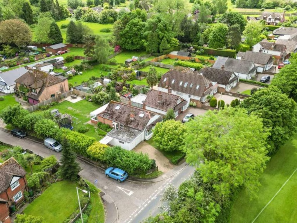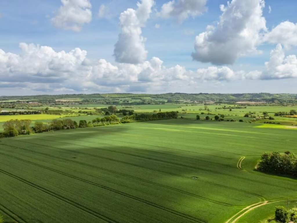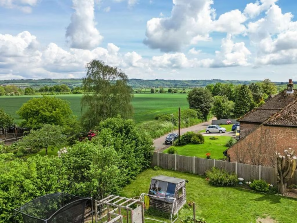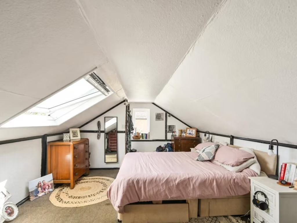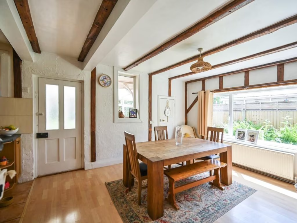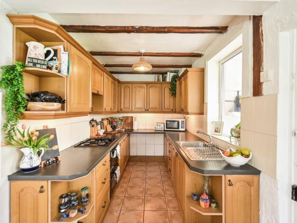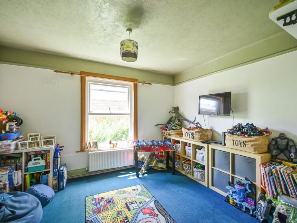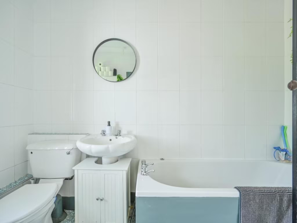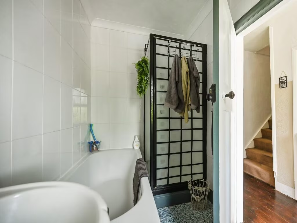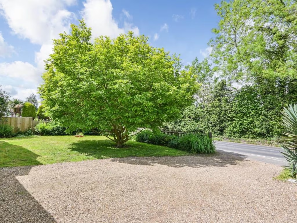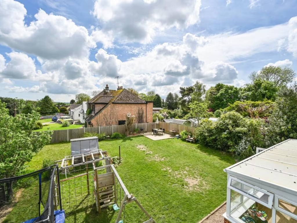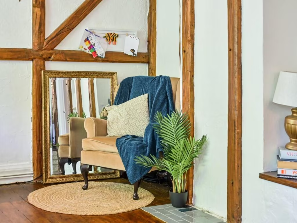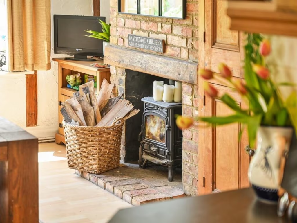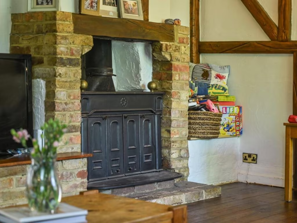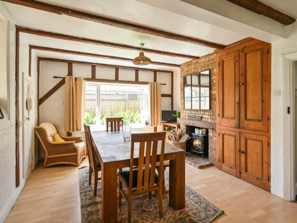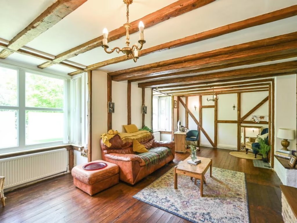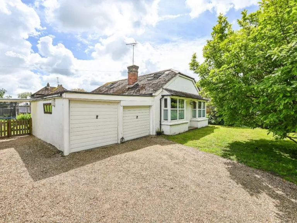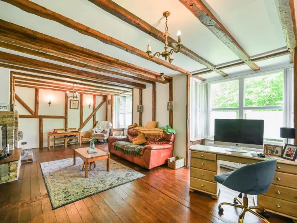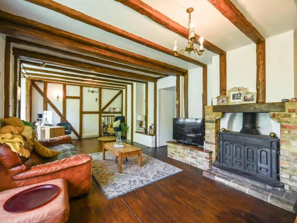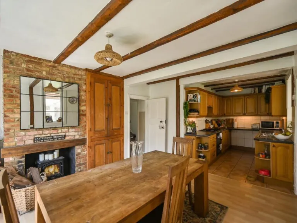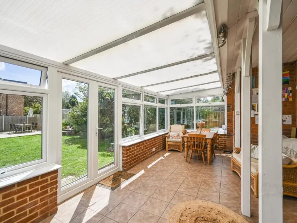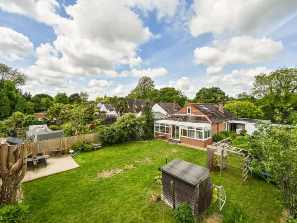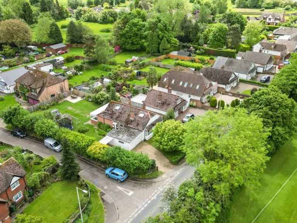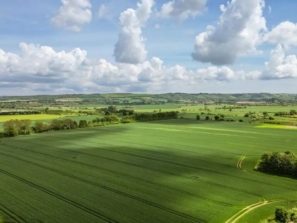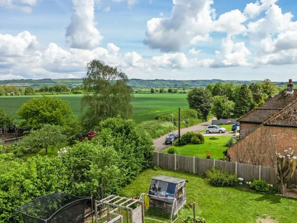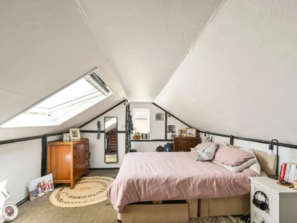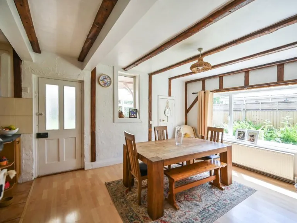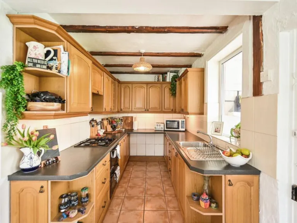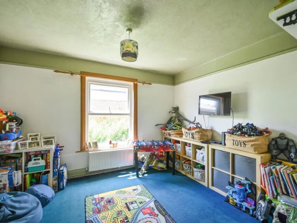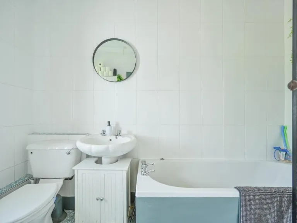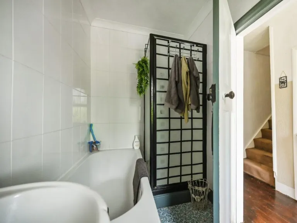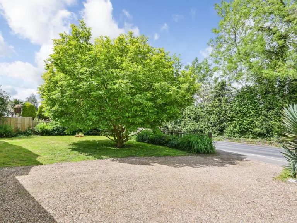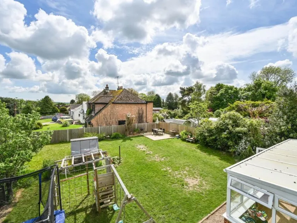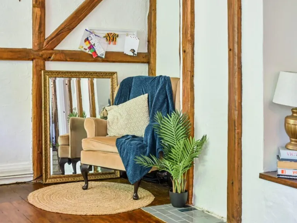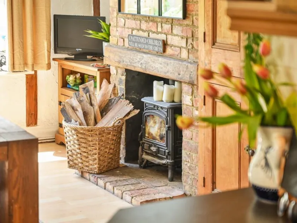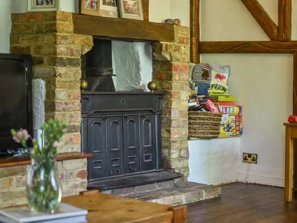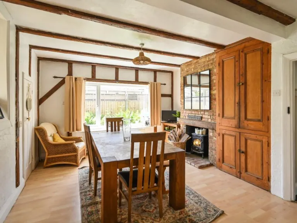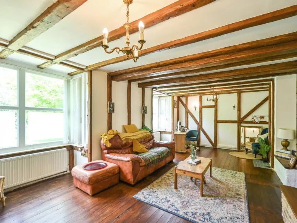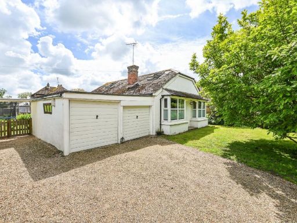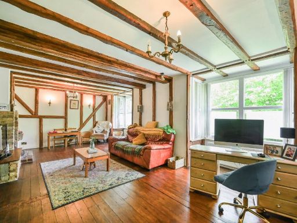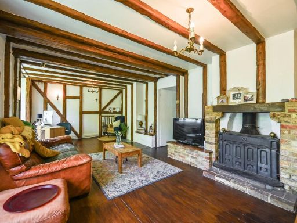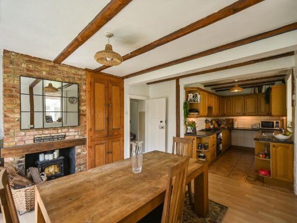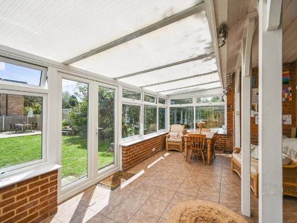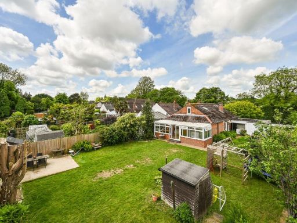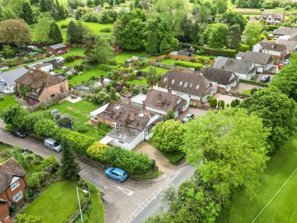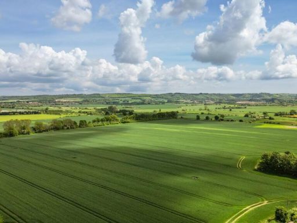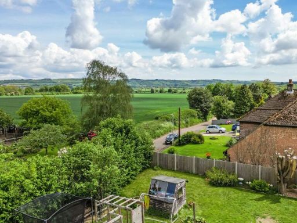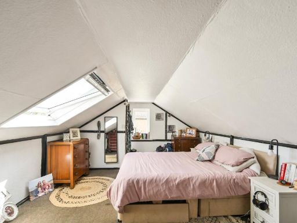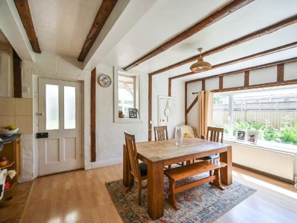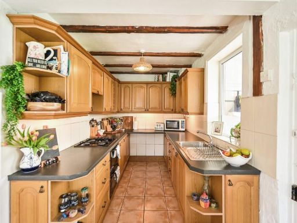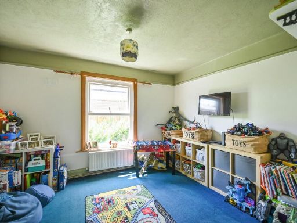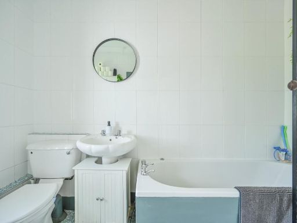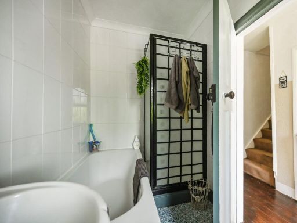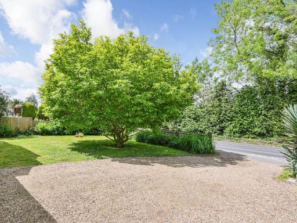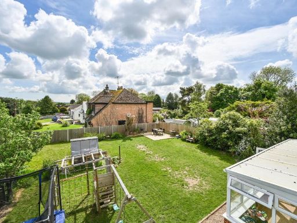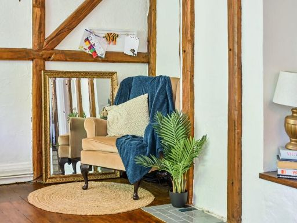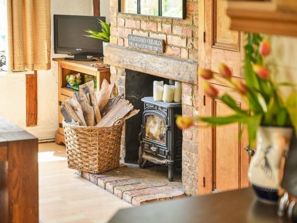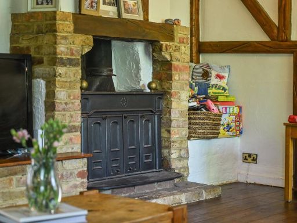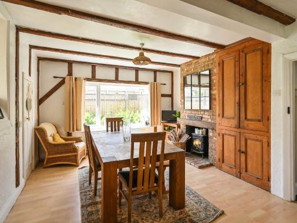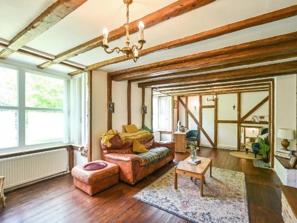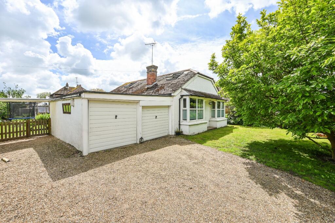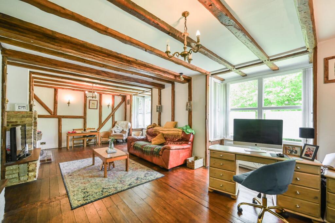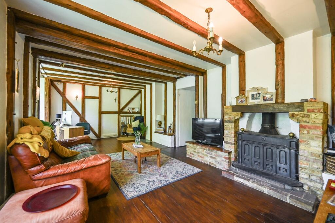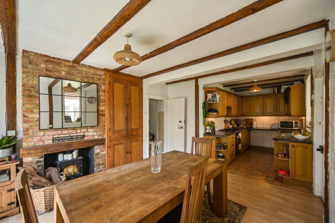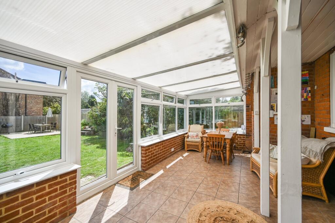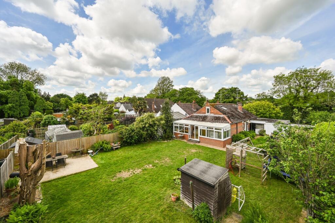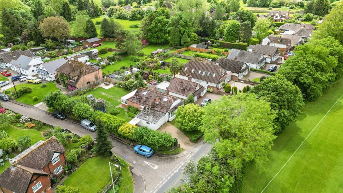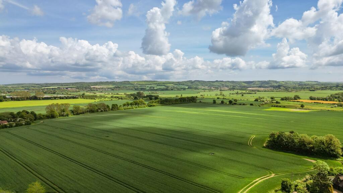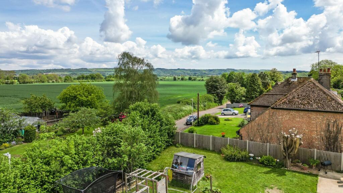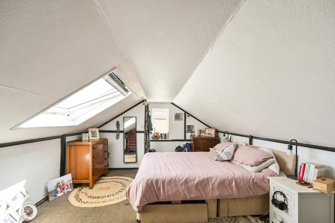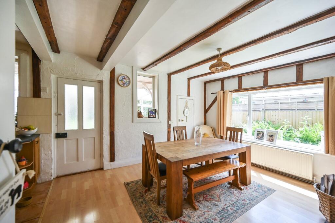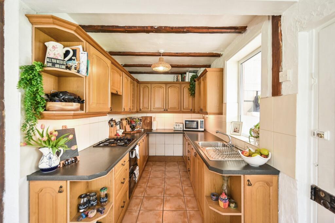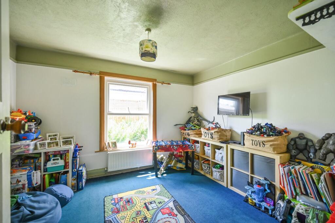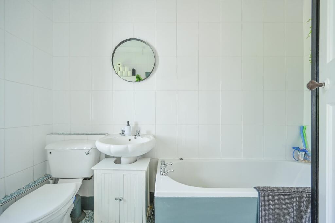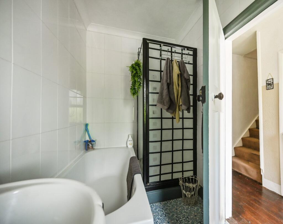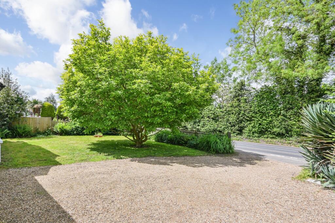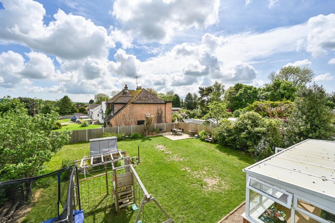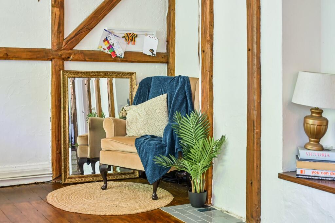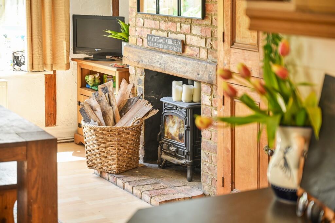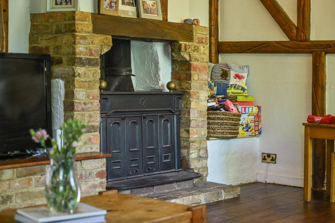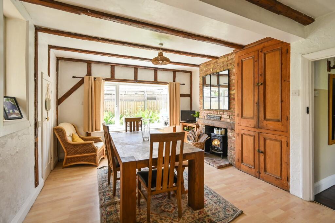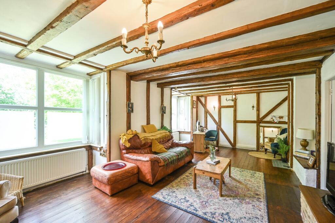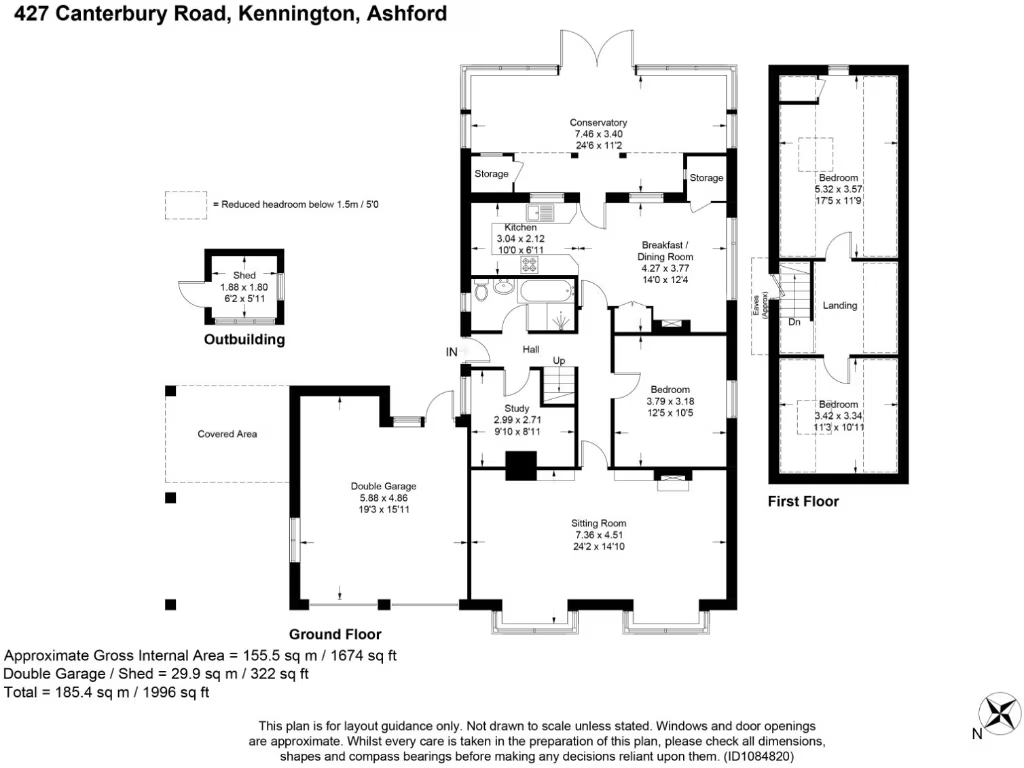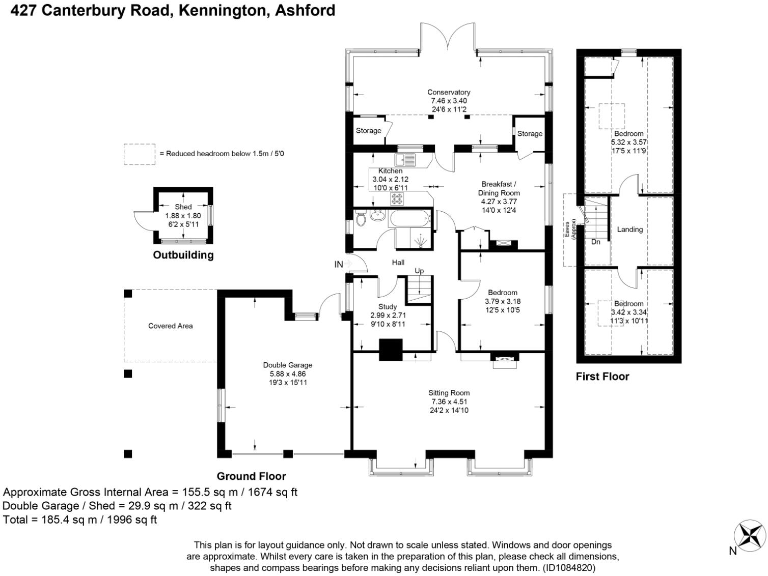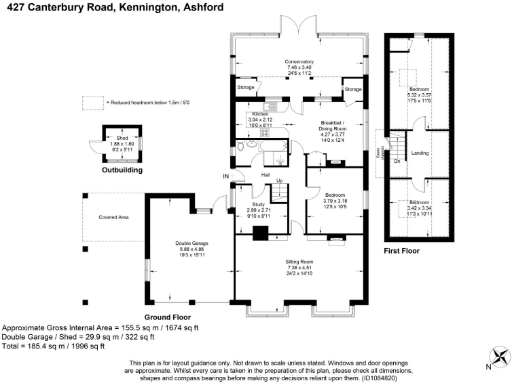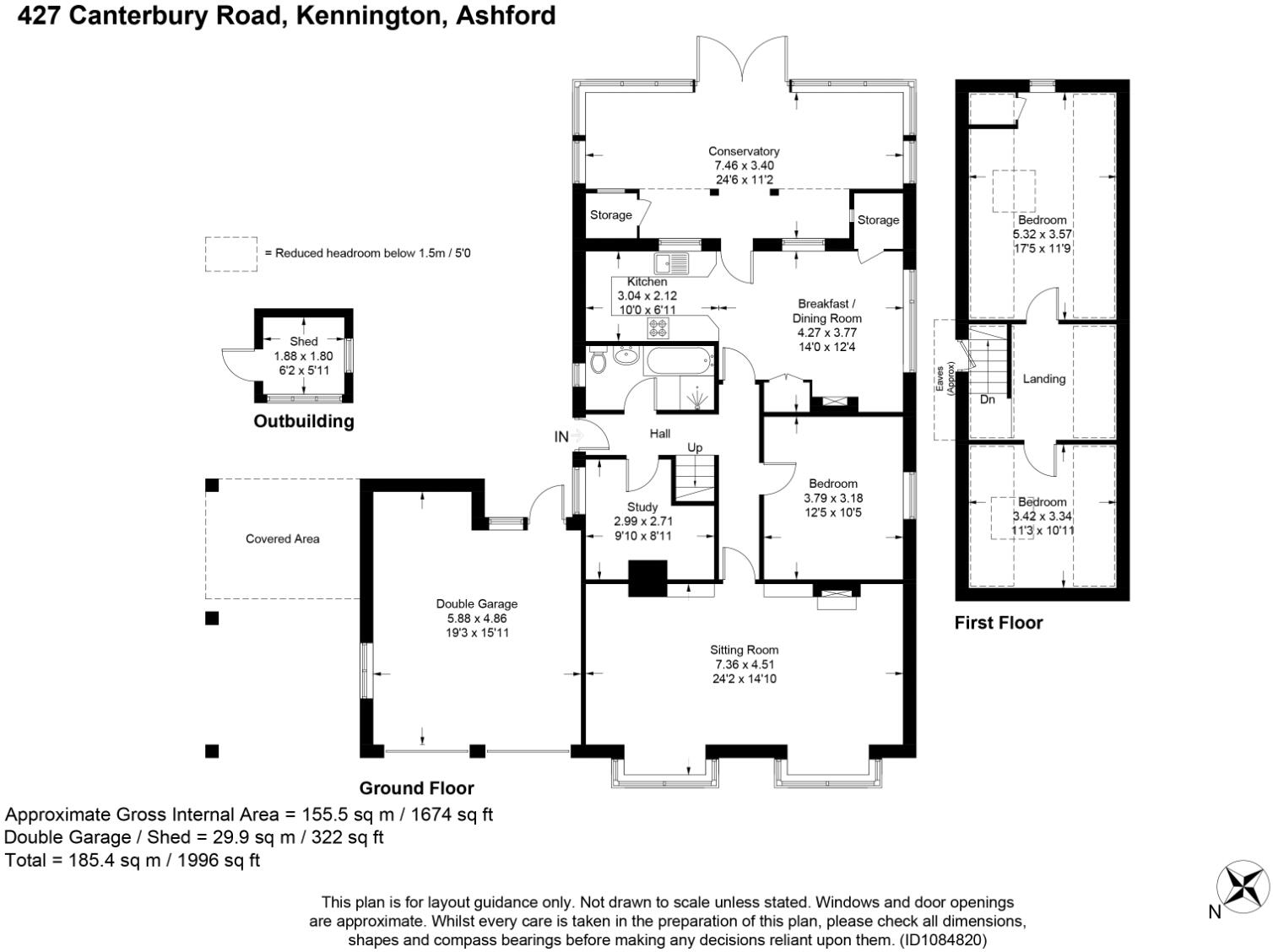Summary - 427 CANTERBURY ROAD KENNINGTON ASHFORD TN25 4DY
4 bed 1 bath Detached
Characterful four-bedroom chalet bungalow on a large plot with garage and development potential.
4 bedrooms and conservatory overlooking large private rear garden
Double garage plus wide gravel driveway, parking for several cars
Character features: exposed beams, hardwood floors, wood-burning stove
Roof shows signs of ageing and likely requires renewal or repair
Single bathroom for four bedrooms — may need additional facilities
Scope to extend/dormer or develop garage, subject to planning consents
This detached chalet bungalow sits on a generous corner plot in popular Kennington, offering flexible living across an average-to-large footprint. Principal rooms are generous, with exposed beams, hardwood floors and a conservatory that overlooks a private rear garden. The double garage and wide gravel driveway provide parking for several cars.
The house has clear renovation potential: purchasers could reconfigure rooms, add dormer extensions or develop the garage/side space, subject to planning. The roof shows signs of age and likely requires renewal; the interior and exterior would benefit from cosmetic updating and modernisation. There is a single bathroom for four bedrooms, which may suit some buyers but will need alteration for modern family use.
Location is a strong selling point — pleasant outlook to nearby fields, easy access to countryside walks, local pubs and good primary and secondary schools. Road links to Ashford town centre, the M20 and Ashford International (fast trains to London) make commuting straightforward. Broadband speeds are reported as fast and services are mains-connected.
Suited to families seeking space and schools nearby, or buyers looking for a substantial refurbishment project with scope to add value. The property is freehold and presents an opportunity to create a larger, modern family home while retaining attractive character features.
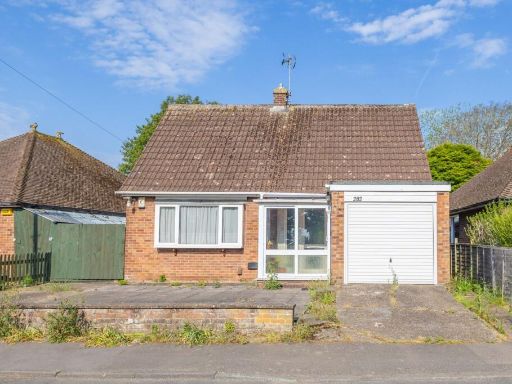 2 bedroom bungalow for sale in Canterbury Road, Ashford, TN24 — £350,000 • 2 bed • 1 bath • 764 ft²
2 bedroom bungalow for sale in Canterbury Road, Ashford, TN24 — £350,000 • 2 bed • 1 bath • 764 ft²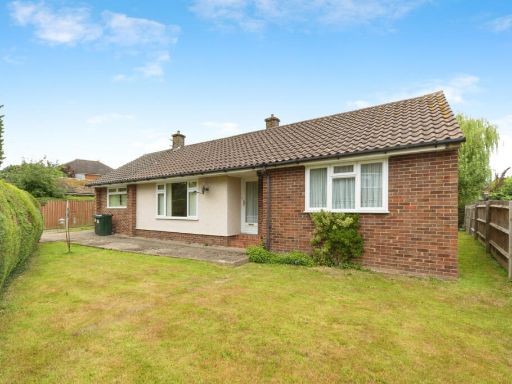 4 bedroom detached bungalow for sale in The Street, Ashford, TN24 9, TN24 — £400,000 • 4 bed • 1 bath • 901 ft²
4 bedroom detached bungalow for sale in The Street, Ashford, TN24 9, TN24 — £400,000 • 4 bed • 1 bath • 901 ft²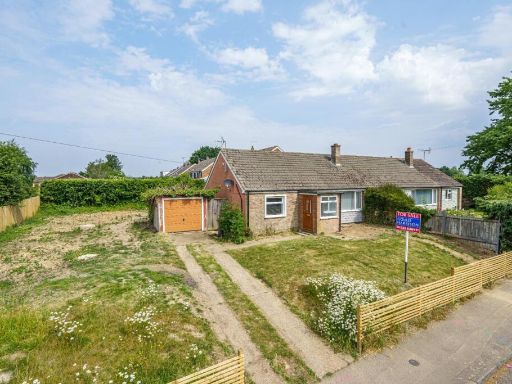 2 bedroom semi-detached bungalow for sale in Nettlefield, Kennington, Ashford TN24 — £350,000 • 2 bed • 1 bath • 602 ft²
2 bedroom semi-detached bungalow for sale in Nettlefield, Kennington, Ashford TN24 — £350,000 • 2 bed • 1 bath • 602 ft²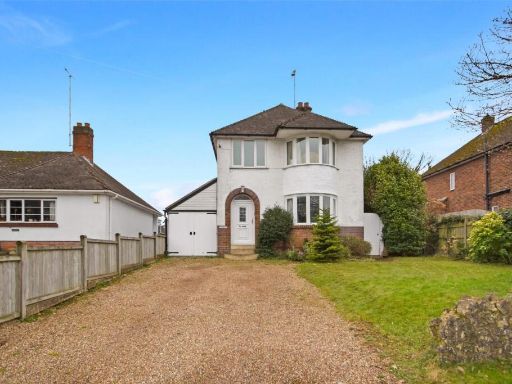 4 bedroom detached house for sale in Faversham Road, Kennington, Ashford TN24 — £585,000 • 4 bed • 3 bath • 1485 ft²
4 bedroom detached house for sale in Faversham Road, Kennington, Ashford TN24 — £585,000 • 4 bed • 3 bath • 1485 ft²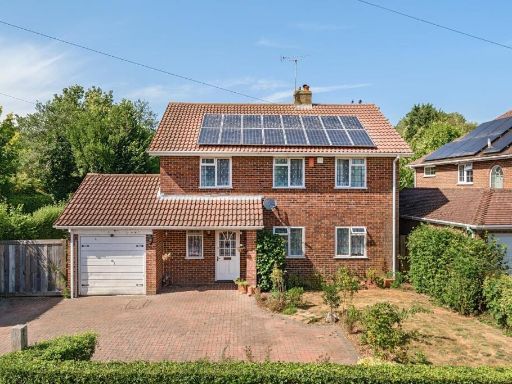 4 bedroom detached house for sale in Lower Vicarage Road, Kennington, Ashford TN24 — £575,000 • 4 bed • 1 bath • 1377 ft²
4 bedroom detached house for sale in Lower Vicarage Road, Kennington, Ashford TN24 — £575,000 • 4 bed • 1 bath • 1377 ft²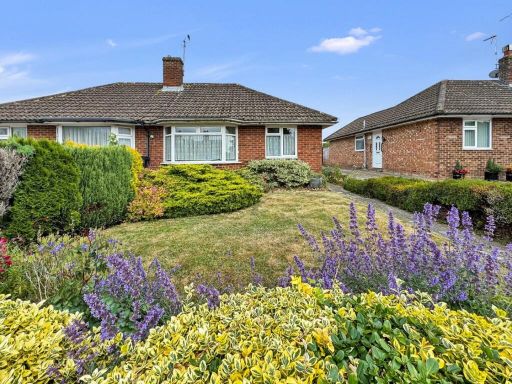 2 bedroom semi-detached bungalow for sale in Bybrook Road, Kennington, Ashford TN25, TN24 — £255,000 • 2 bed • 1 bath • 559 ft²
2 bedroom semi-detached bungalow for sale in Bybrook Road, Kennington, Ashford TN25, TN24 — £255,000 • 2 bed • 1 bath • 559 ft²