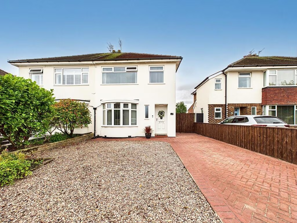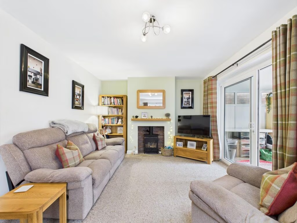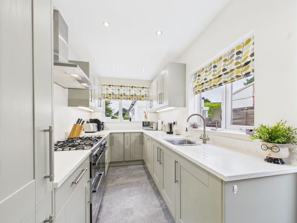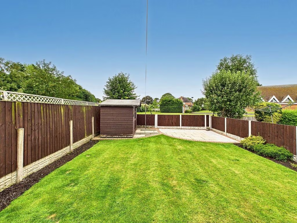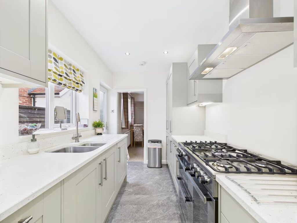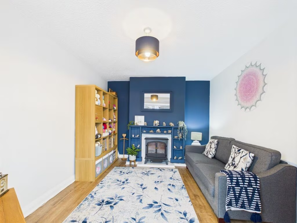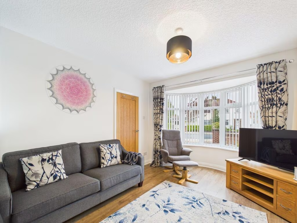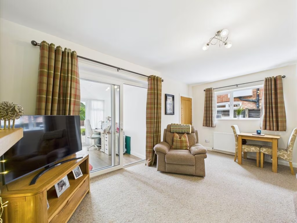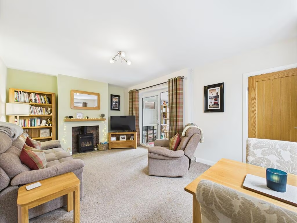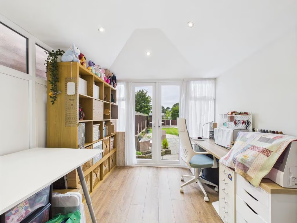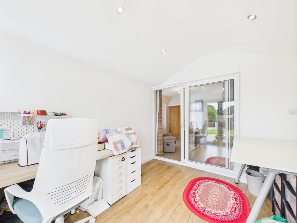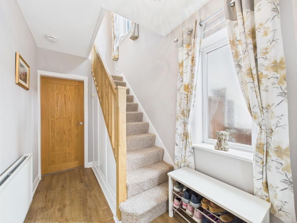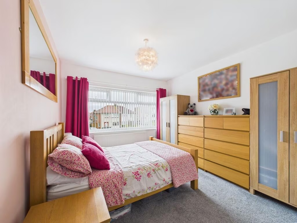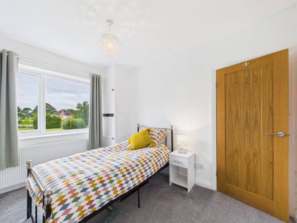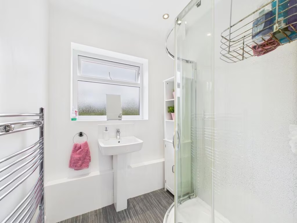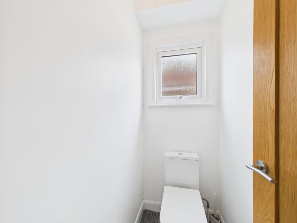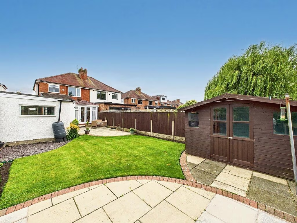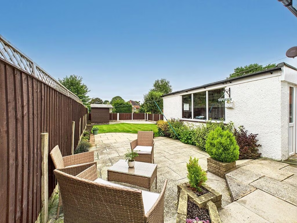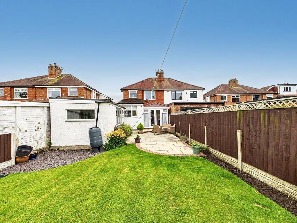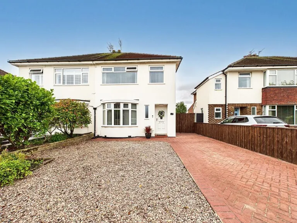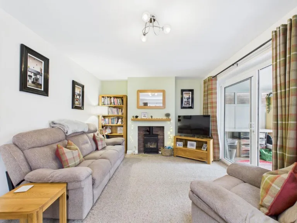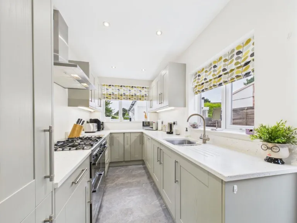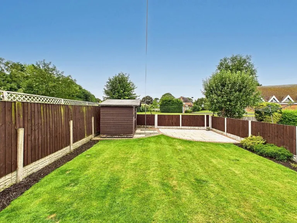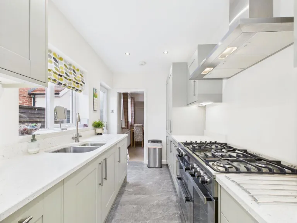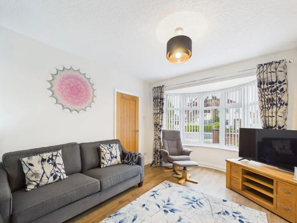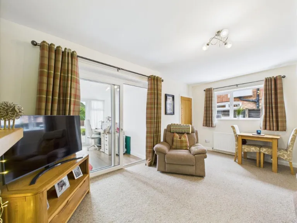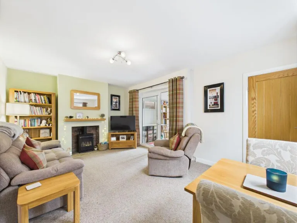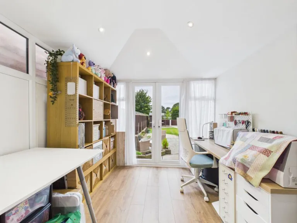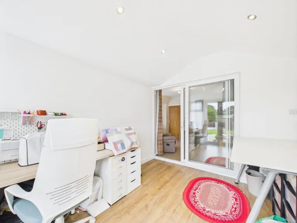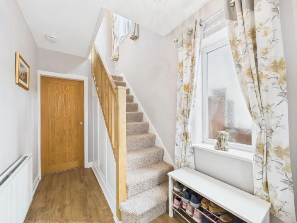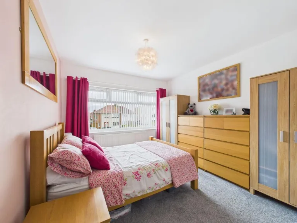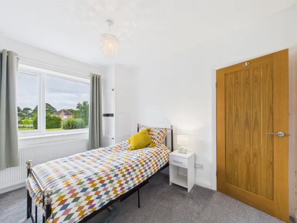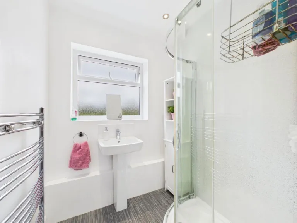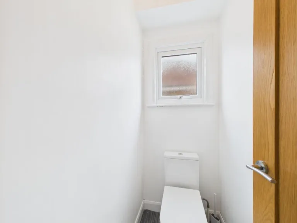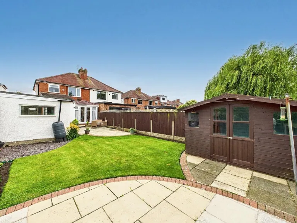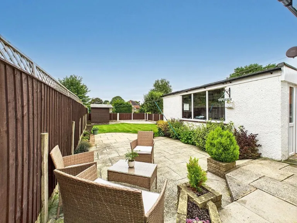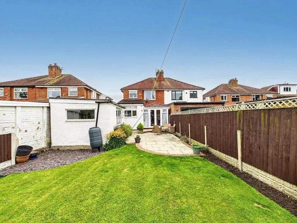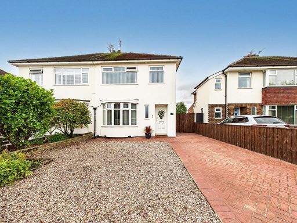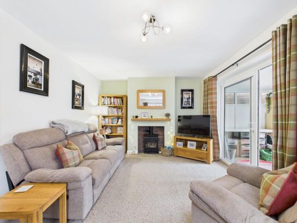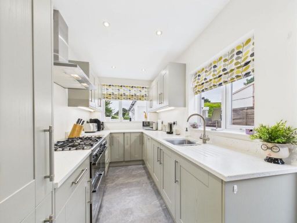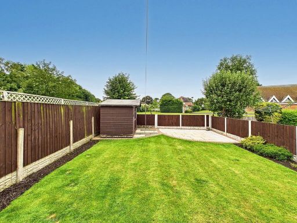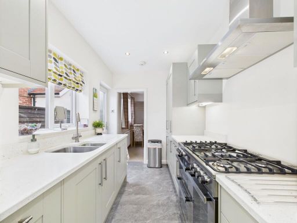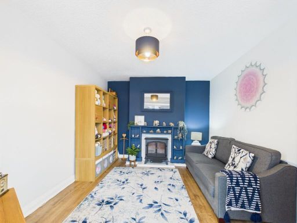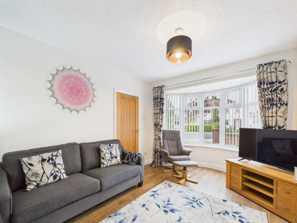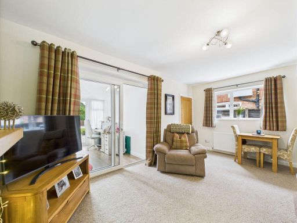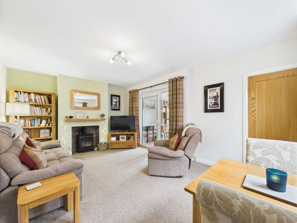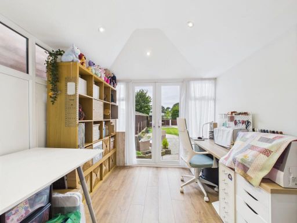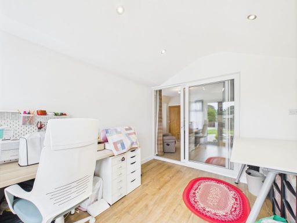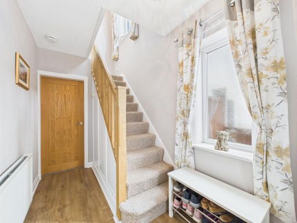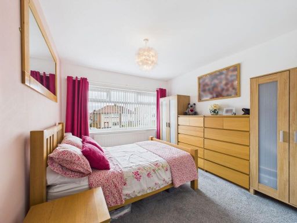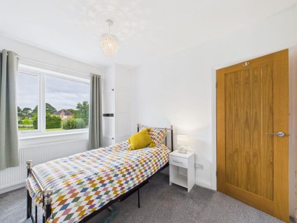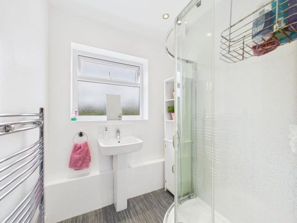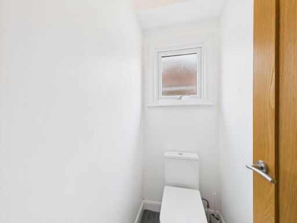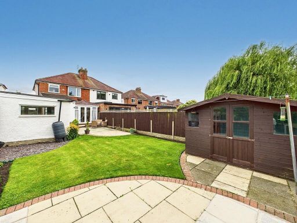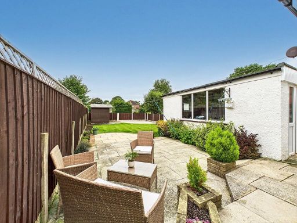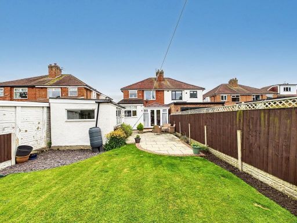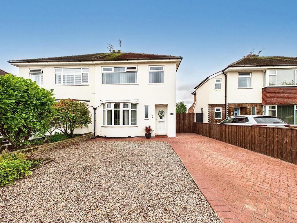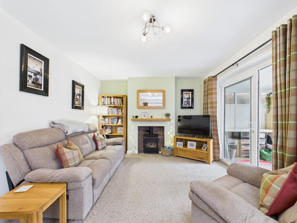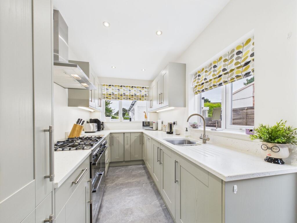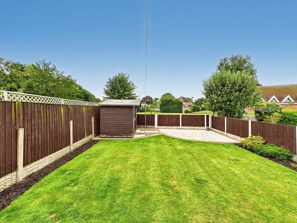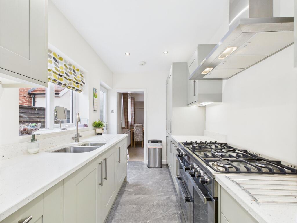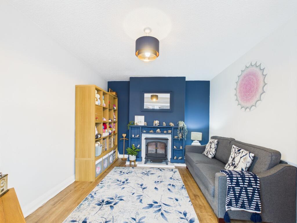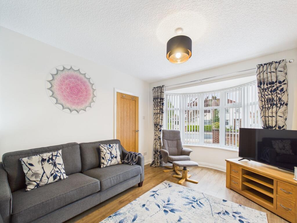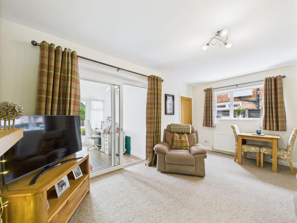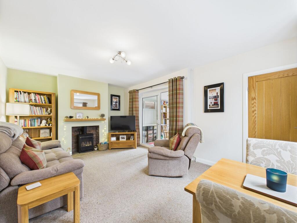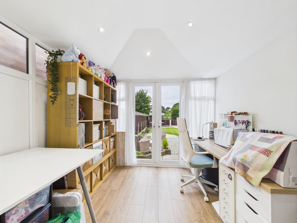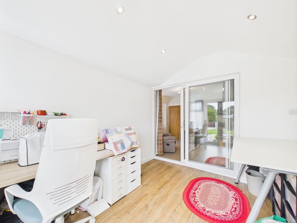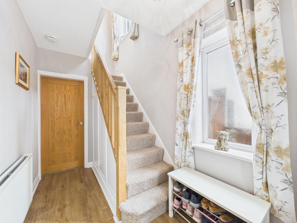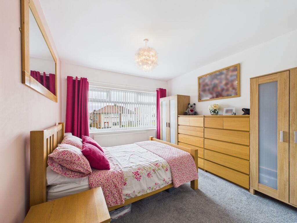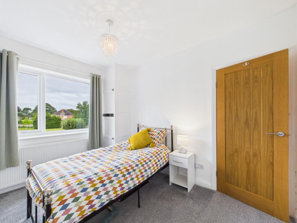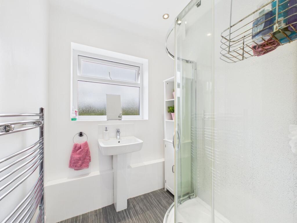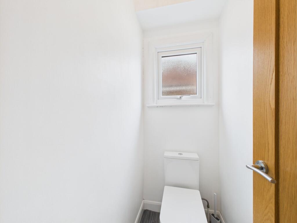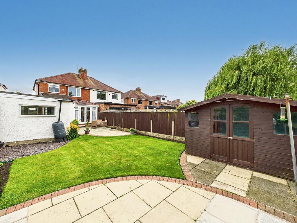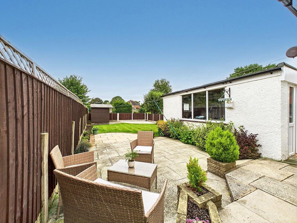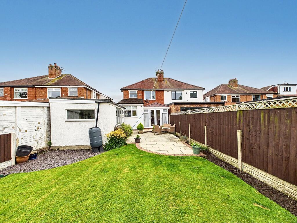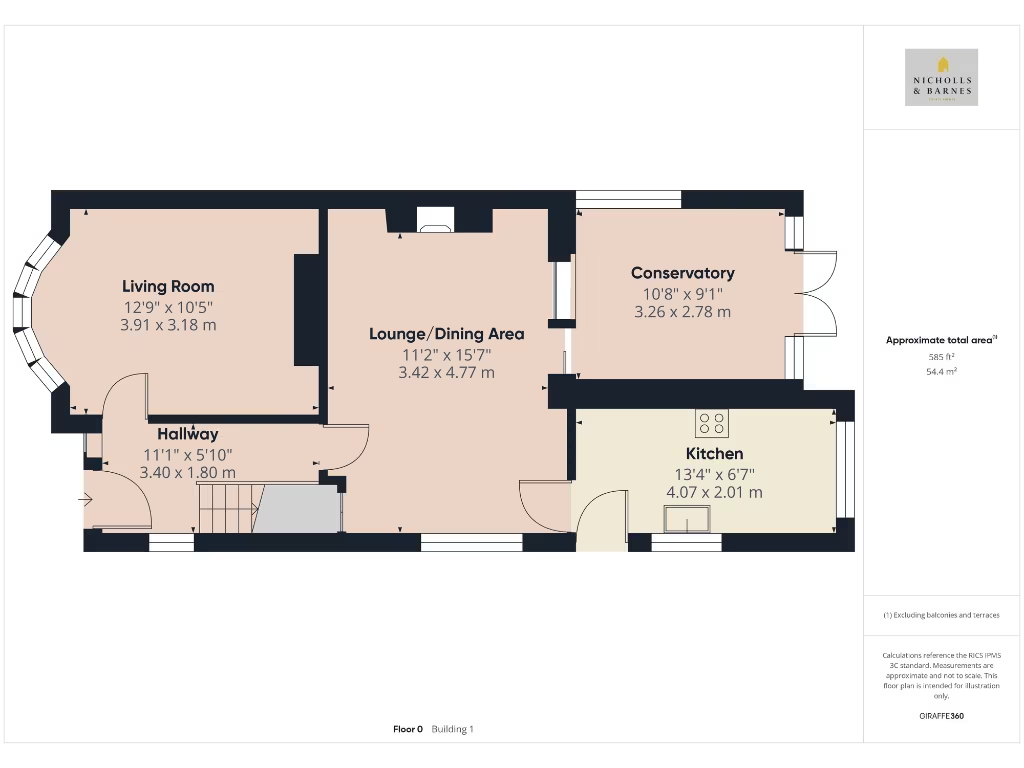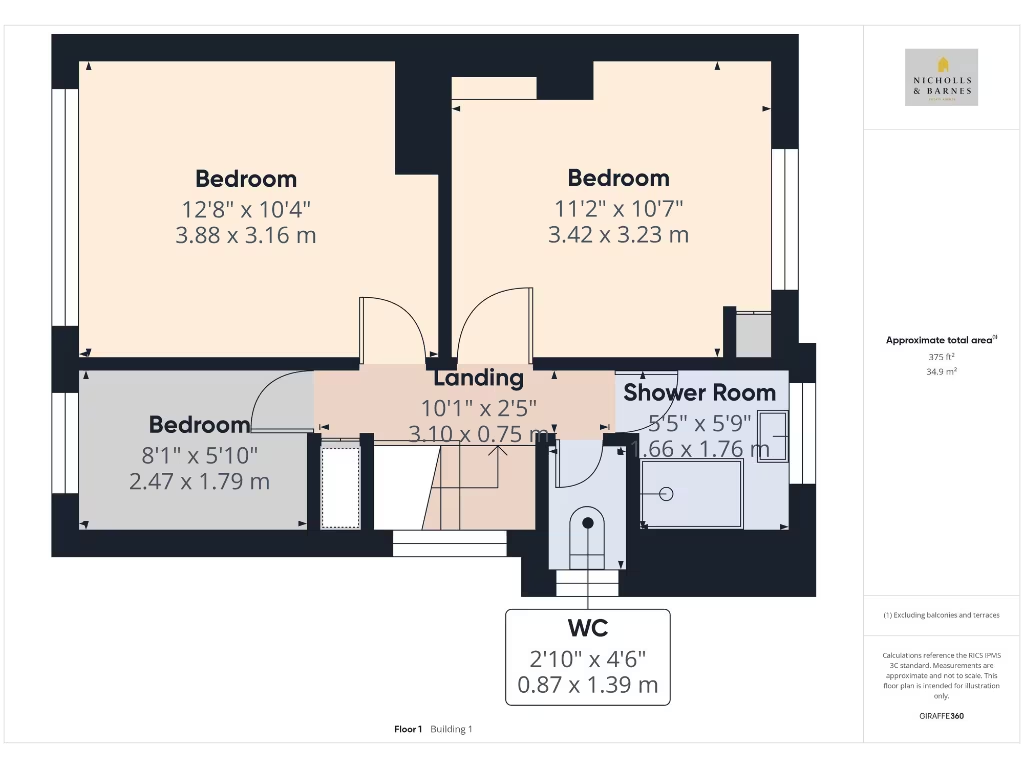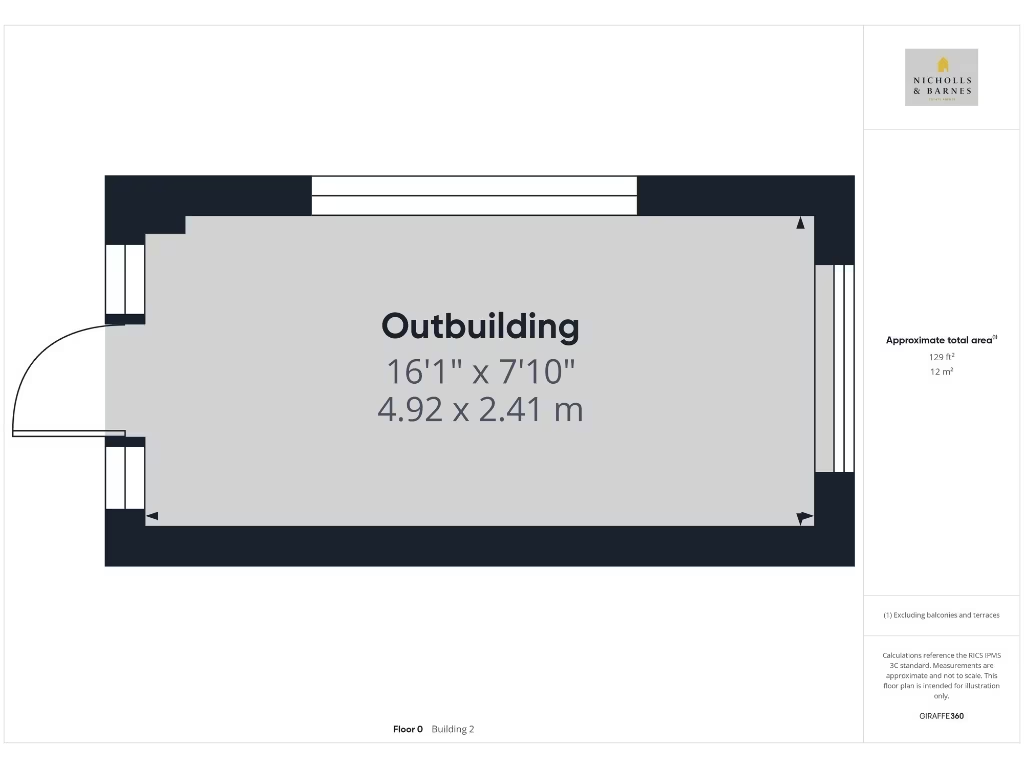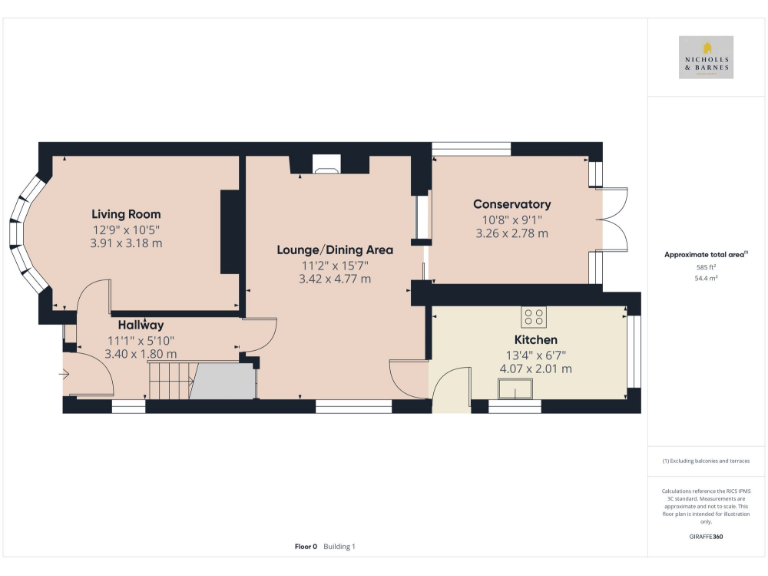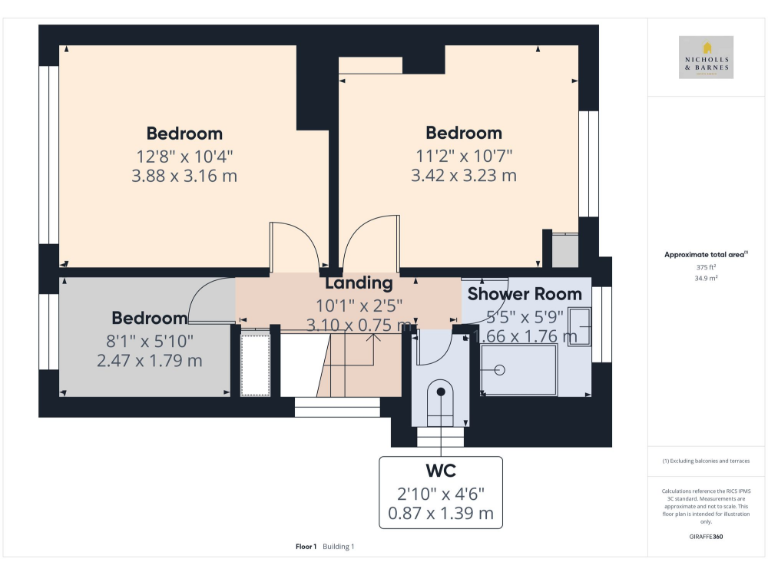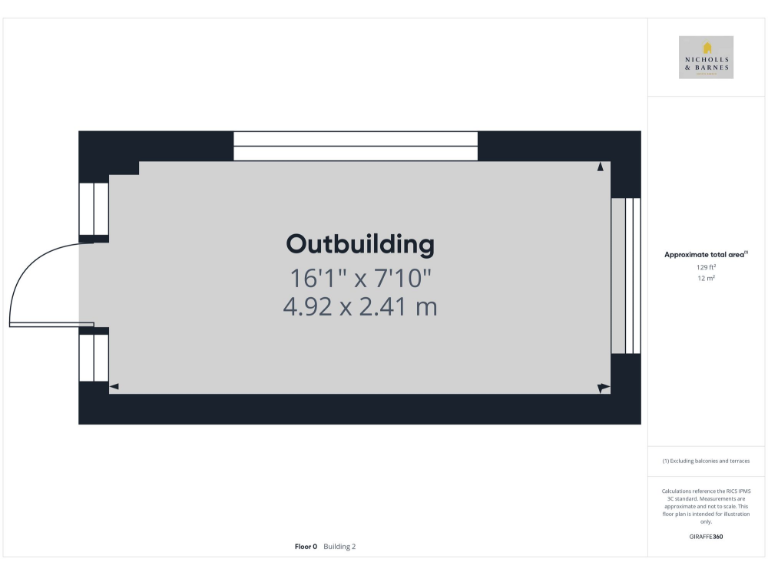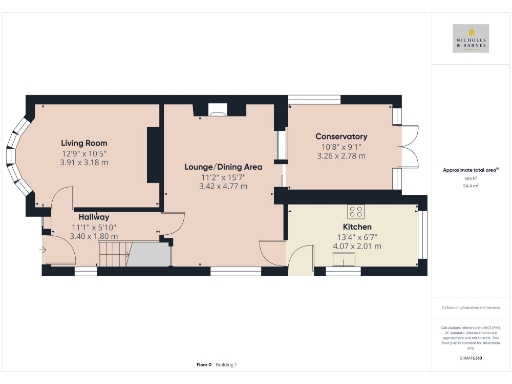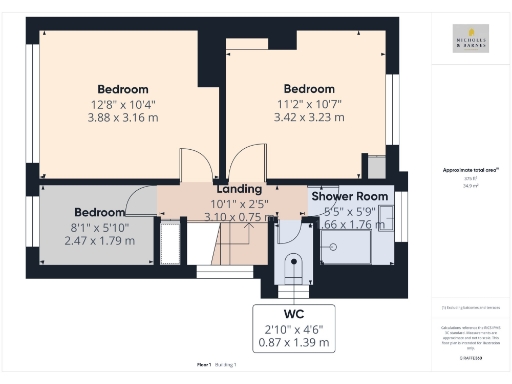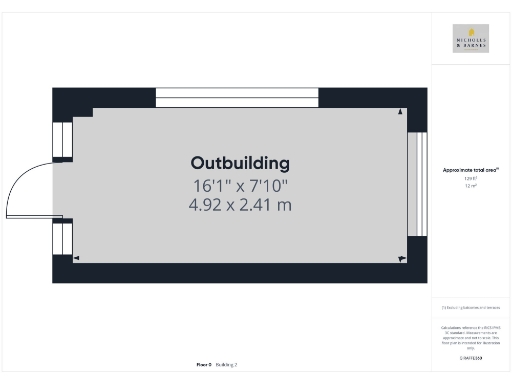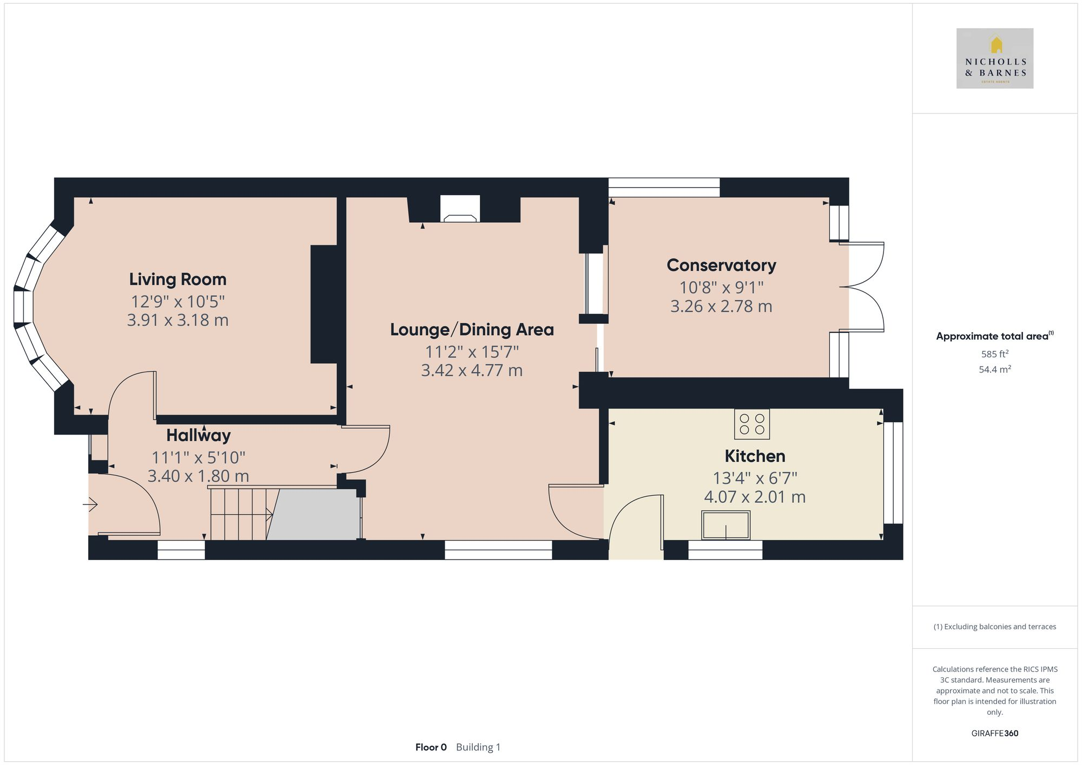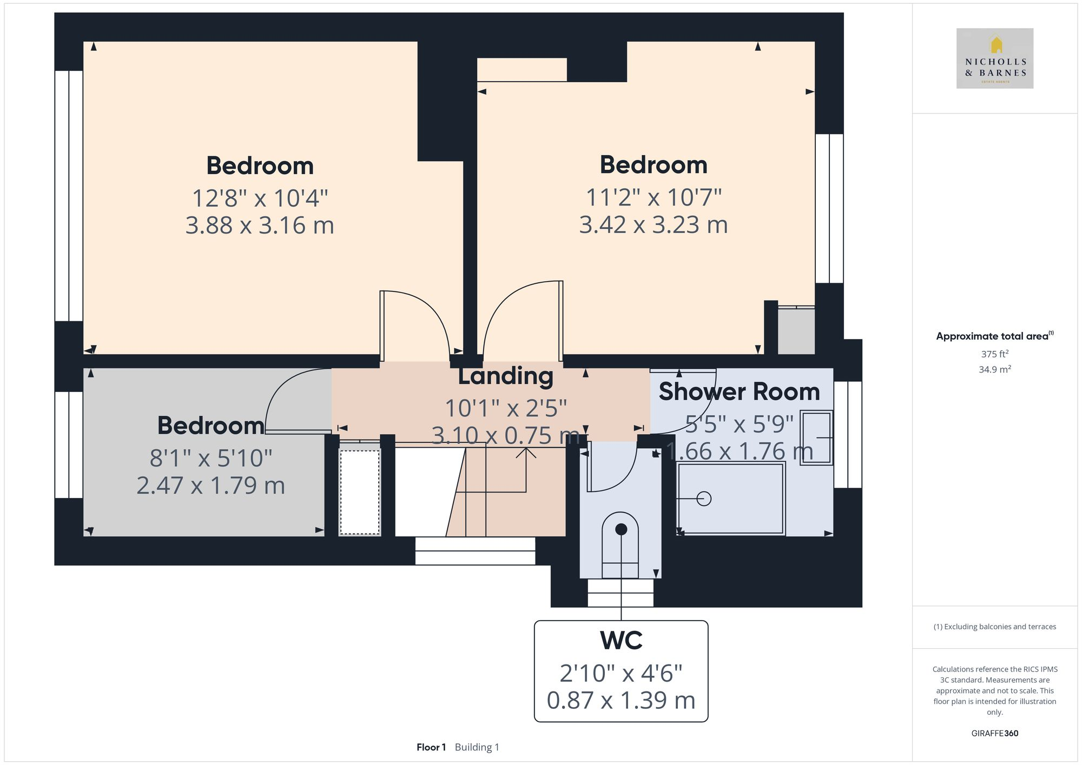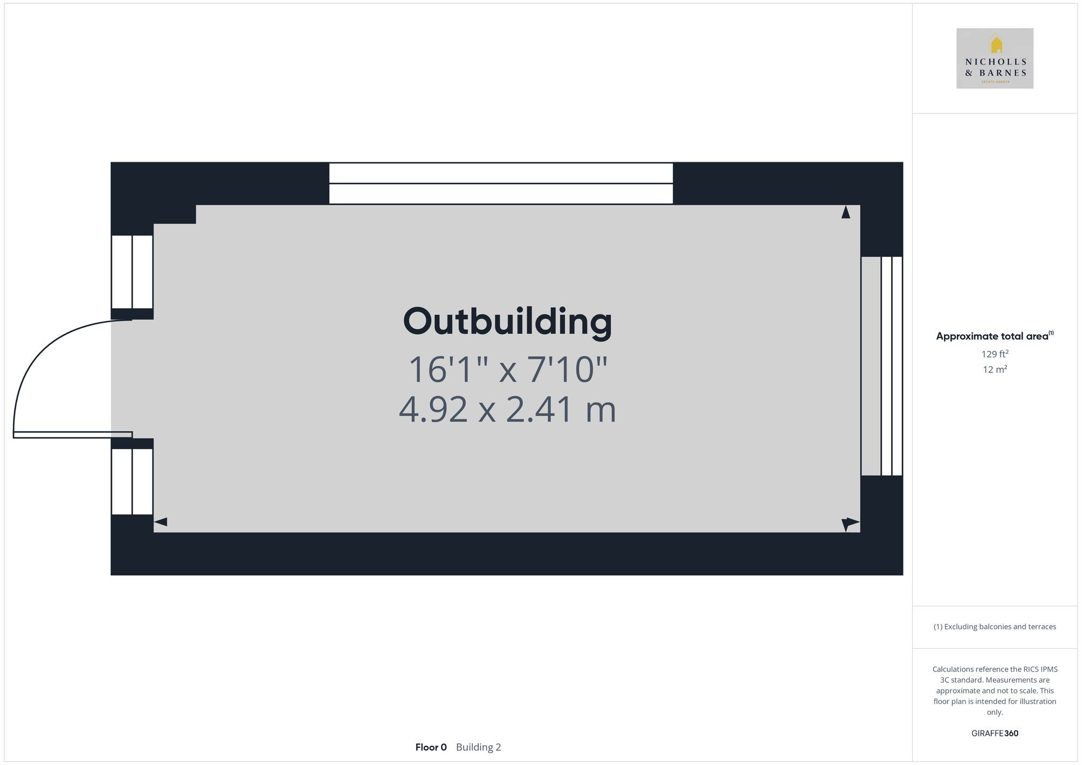Summary - 71 RATHMORE CRESCENT SOUTHPORT PR9 8PN
3 bed 1 bath House
Spacious three-bedroom family home with conservatory, large driveway and garage..
Three bedrooms with separate shower room and WC
Large conservatory opening onto paved garden and summer house
Contemporary kitchen with integrated appliances including 5-ring gas range
Extensive driveway plus detached garage/outbuilding for office or storage
Leasehold tenure — check lease length and any charges
EPC rating C; mains gas and boiler central heating
Approx. 1,109 sq ft; mid-20th-century build (1930s–1940s)
Very low flood risk; affordable council tax and low crime
This well-presented three-bedroom semi-detached house on Rathmore Crescent offers comfortable family living in a desirable Southport location. Set within easy reach of Churchtown’s Botanic Gardens, local shops and highly rated schools, the home combines period charm with a contemporary fit-out, including a modern kitchen and double glazing.
The ground floor features two good-sized reception rooms and a large conservatory that opens onto a neatly paved rear garden with a summer house. Upstairs are three bedrooms served by a shower room and a separate WC — practical for busy households. The property measures approximately 1,109 sq ft and benefits from mains gas central heating and an EPC rating of C.
Outside, an extensive driveway and a detached garage/outbuilding provide generous parking and storage, with straightforward potential to convert the outbuilding into a home office, gym or workshop. Note the property is leasehold — buyers should check lease length and any service charges — and some original mid-20th-century elements remain, reflecting its 1930s–1940s construction.
Overall this home will suit families seeking a comfortable, ready-to-move-in house in an affluent, low-crime area. There is scope for cosmetic updating or modest reconfiguration if a buyer wants to increase living space or modernise further.
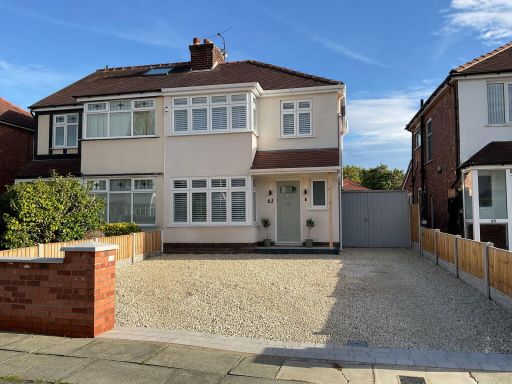 3 bedroom semi-detached house for sale in Longacre, Churchtown, Southport, PR9 — £300,000 • 3 bed • 1 bath • 1055 ft²
3 bedroom semi-detached house for sale in Longacre, Churchtown, Southport, PR9 — £300,000 • 3 bed • 1 bath • 1055 ft²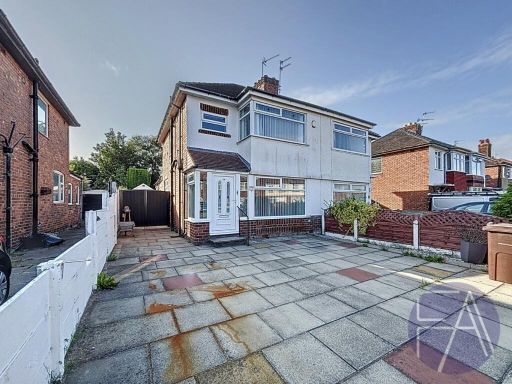 3 bedroom semi-detached house for sale in Holmdale Avenue, Southport, PR9 8PS, PR9 — £220,000 • 3 bed • 1 bath • 993 ft²
3 bedroom semi-detached house for sale in Holmdale Avenue, Southport, PR9 8PS, PR9 — £220,000 • 3 bed • 1 bath • 993 ft²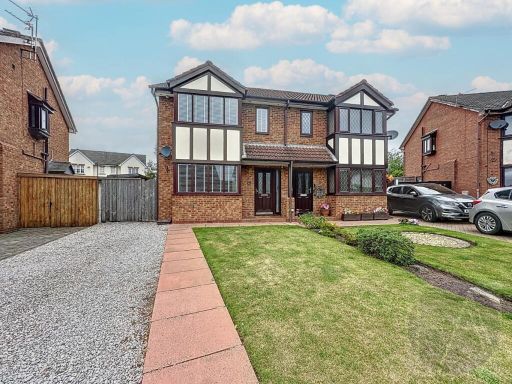 3 bedroom semi-detached house for sale in The Pastures, Southport, PR9 8RH, PR9 — £220,000 • 3 bed • 1 bath • 892 ft²
3 bedroom semi-detached house for sale in The Pastures, Southport, PR9 8RH, PR9 — £220,000 • 3 bed • 1 bath • 892 ft²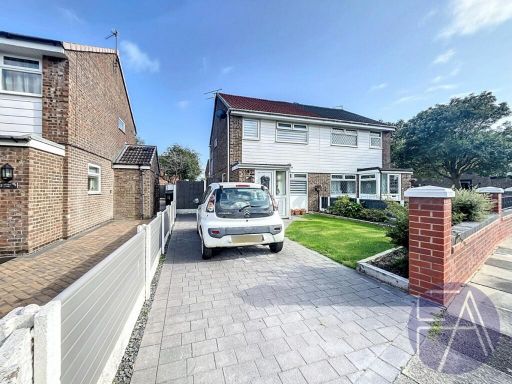 3 bedroom semi-detached house for sale in Ottery Close, Southport, PR9 9GE, PR9 — £200,000 • 3 bed • 1 bath • 842 ft²
3 bedroom semi-detached house for sale in Ottery Close, Southport, PR9 9GE, PR9 — £200,000 • 3 bed • 1 bath • 842 ft²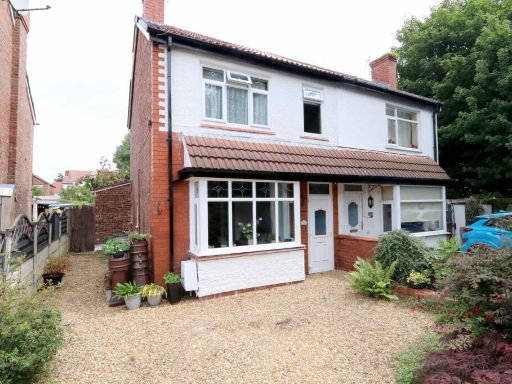 3 bedroom semi-detached house for sale in Cobden Road, Southport, PR9 — £195,000 • 3 bed • 1 bath • 1077 ft²
3 bedroom semi-detached house for sale in Cobden Road, Southport, PR9 — £195,000 • 3 bed • 1 bath • 1077 ft²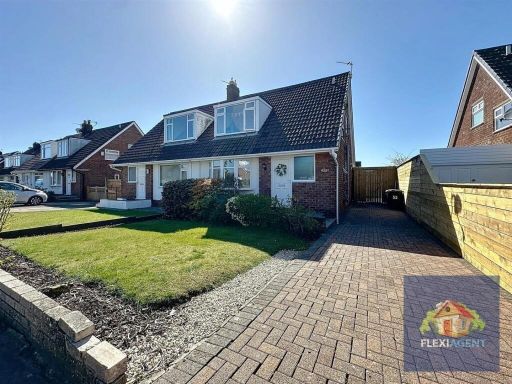 3 bedroom semi-detached house for sale in Harrogate Way, Southport, PR9 — £240,000 • 3 bed • 2 bath • 1249 ft²
3 bedroom semi-detached house for sale in Harrogate Way, Southport, PR9 — £240,000 • 3 bed • 2 bath • 1249 ft²