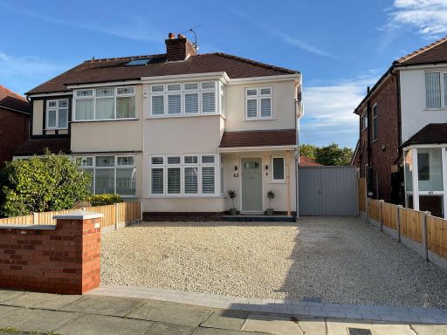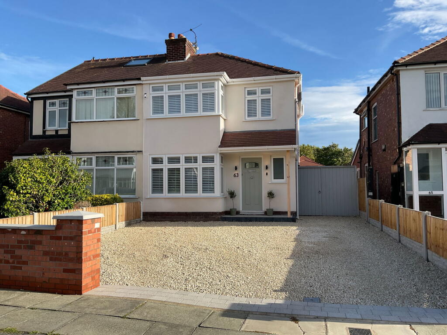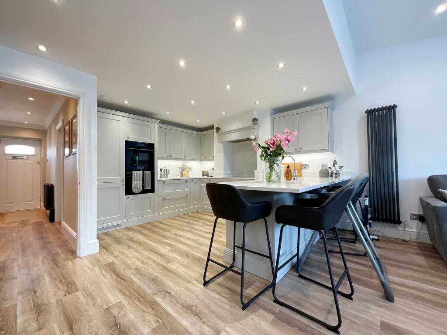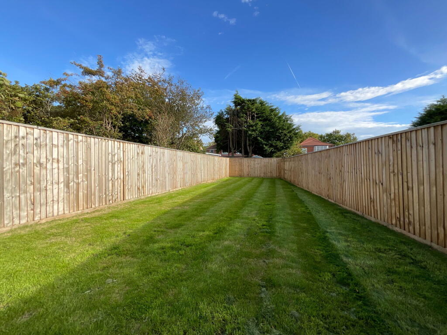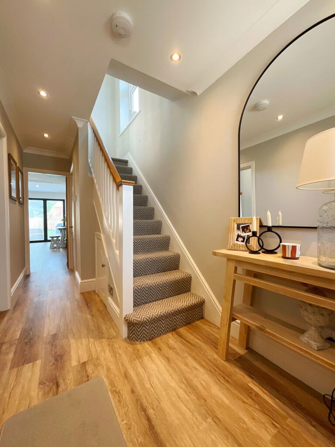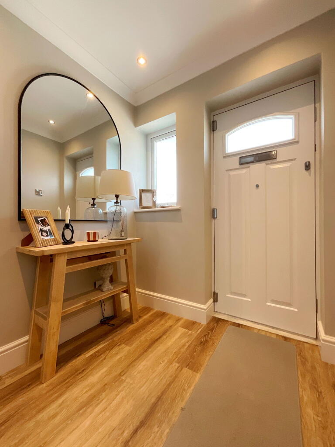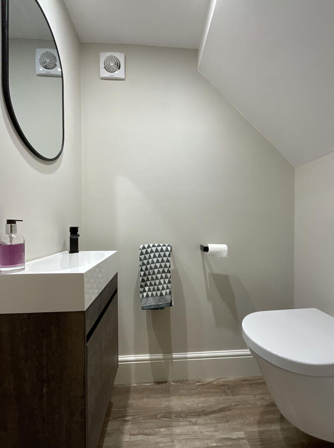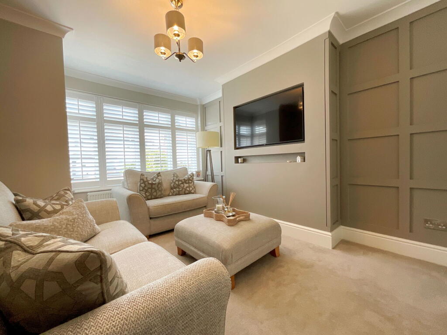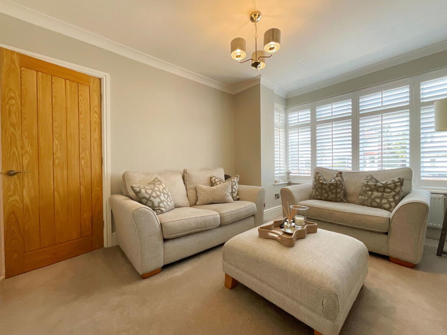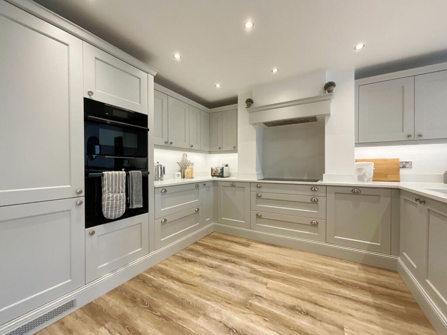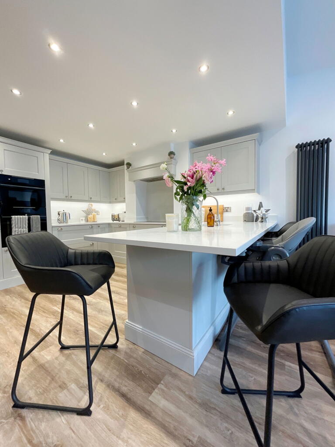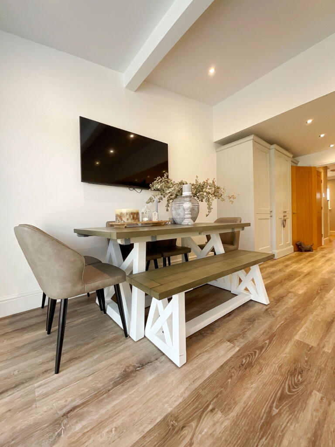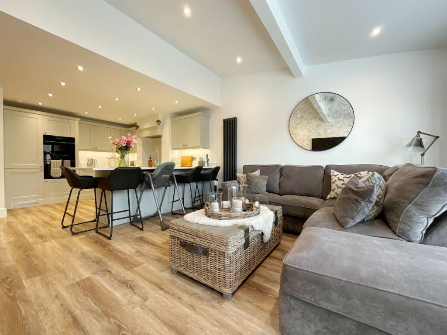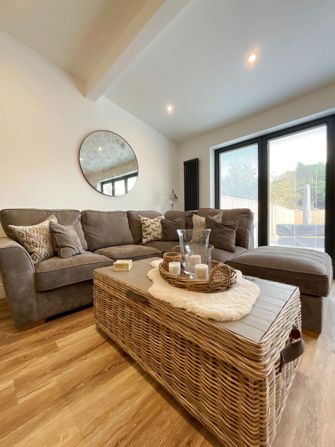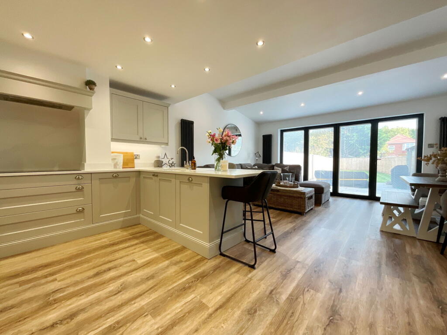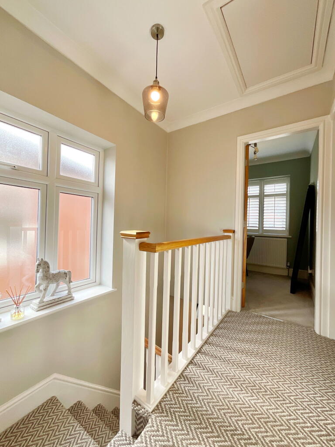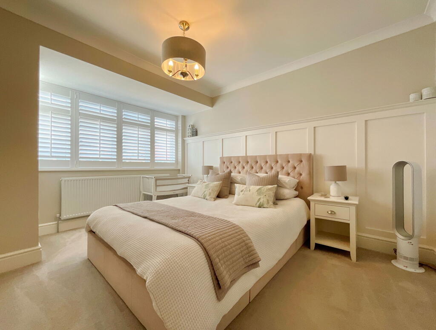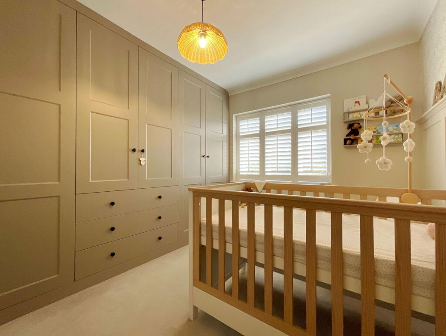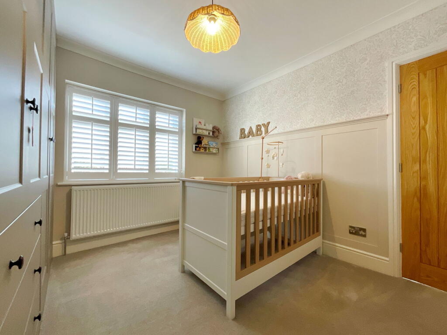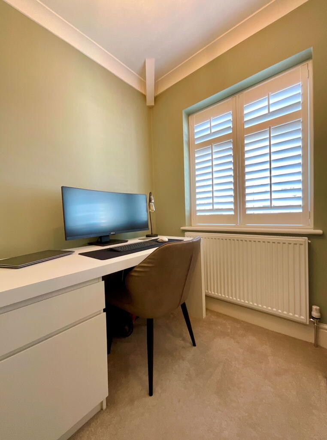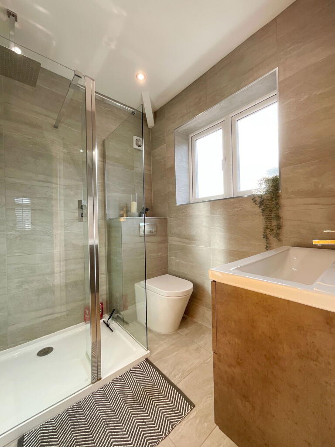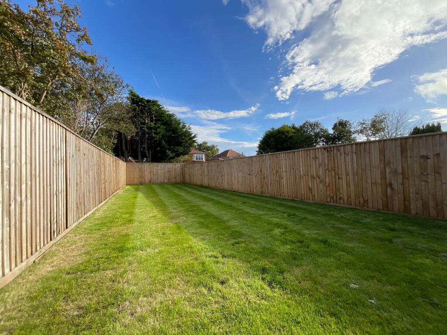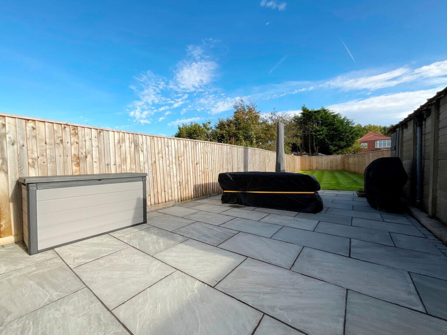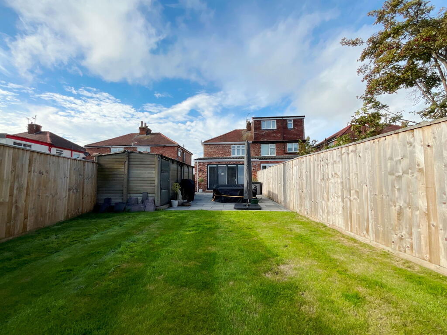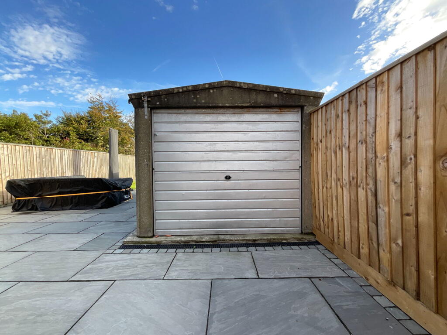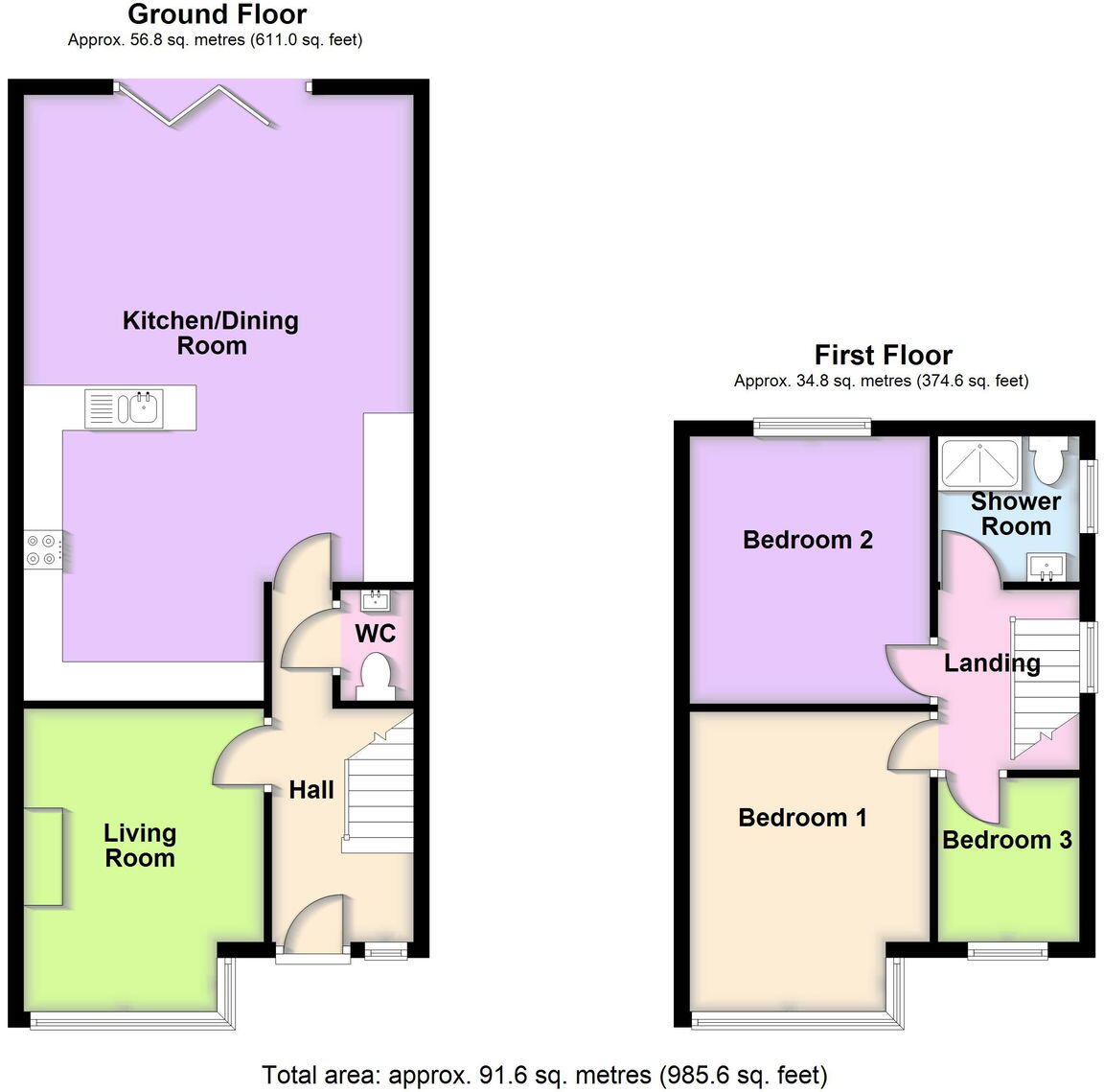Extended open-plan kitchen/dining with bi-folding doors to south-facing garden
Newly renovated throughout; modern integrated appliances and fittings
Off-street parking for two cars plus single garage and driveway
Three bedrooms but third bedroom is compact (approx 2.11m x 1.83m)
Single shower room only; one bathroom to serve three bedrooms
Freehold tenure; Council Tax Band C (affordable)
Low flood risk, low crime area; excellent mobile signal and fast broadband
Total approx 1,055 sq ft; decent plot with paved patio and shaped lawn
This immaculately presented three-bedroom semi-detached home in Churchtown is ready for a family to move straight into. The house has been extended and newly renovated to a high standard, with a large open-plan kitchen/dining space and bi-folding doors that open onto a sunny south-facing rear garden—ideal for family life and entertaining.
Practical strengths include off-street parking for two cars, a single garage, gas central heating, double glazing and modern integrated kitchen appliances. The plot is described as decent in size and the property sits in an affluent, low-crime neighbourhood close to well-regarded primary and secondary schools and Churchtown village amenities.
Notable limitations are straightforward: there is a single shower room serving three bedrooms, and the third bedroom is compact (approx 2.11m x 1.83m), so it’s better suited as a nursery, home office or occasional guest room. The gravelled front area prioritises parking over a lawned frontage. While recently renovated, buyers should check the EPC and local service records if energy upgrades or future works are a concern.
Overall this freehold home offers a contemporary, family-focused layout with strong kerb appeal, generous living/dining space and practical parking—an attractive option for families seeking a move-in ready house in a sought-after Southport suburb.


















































