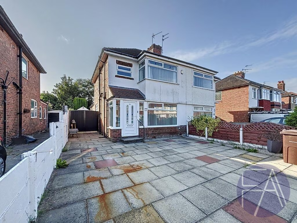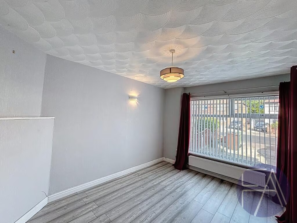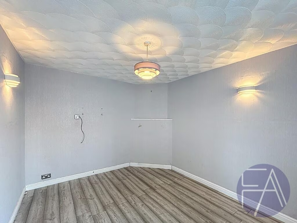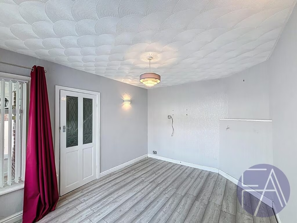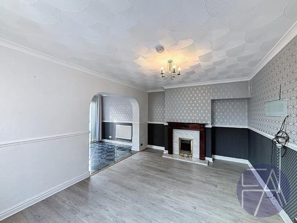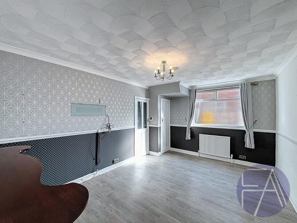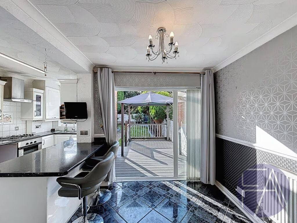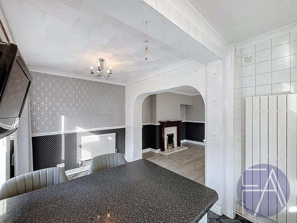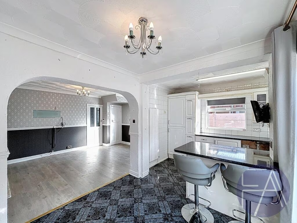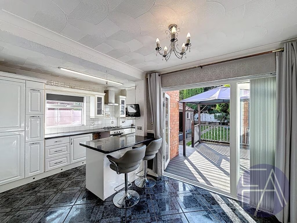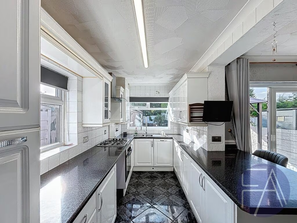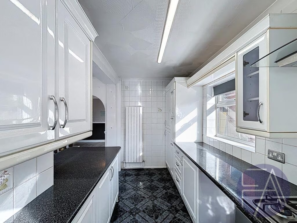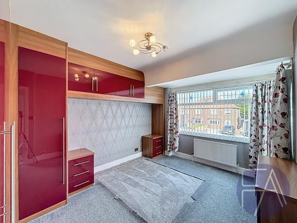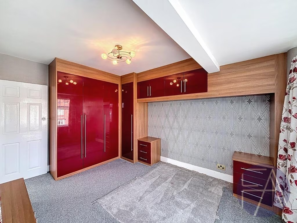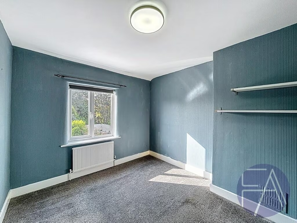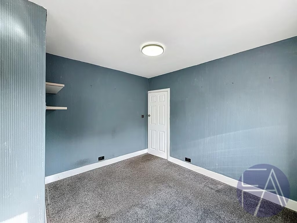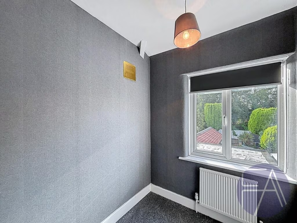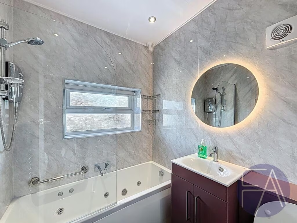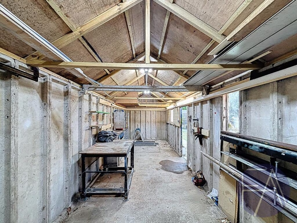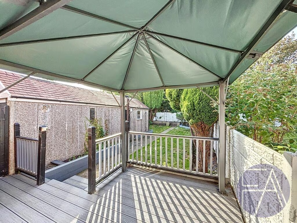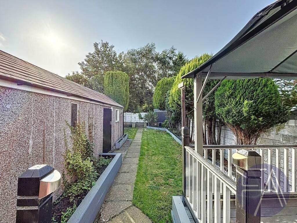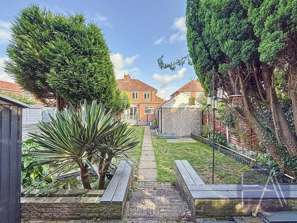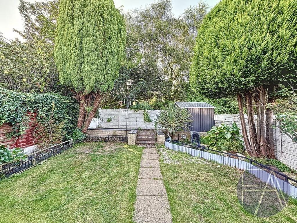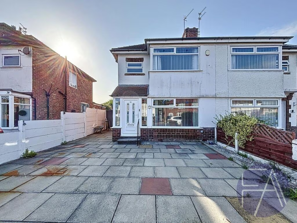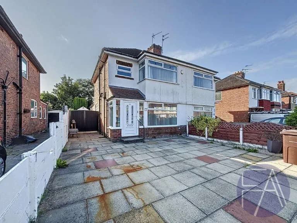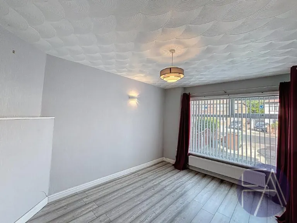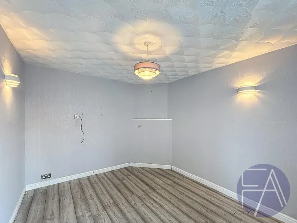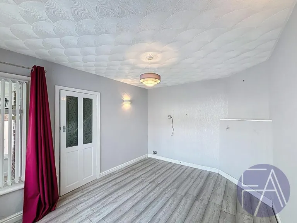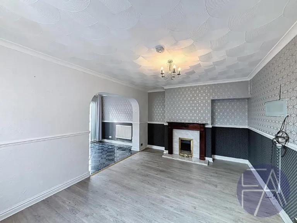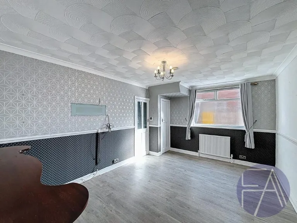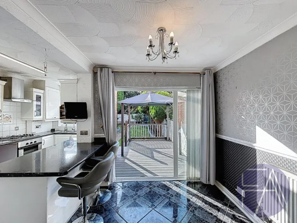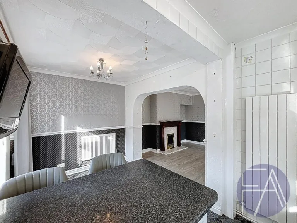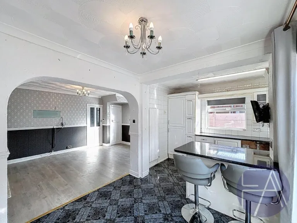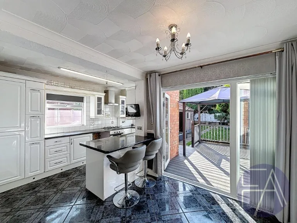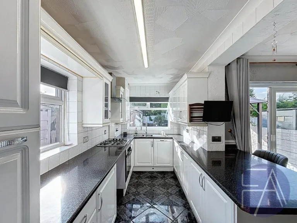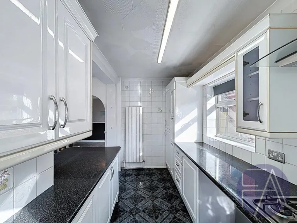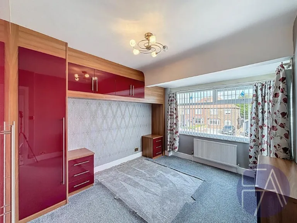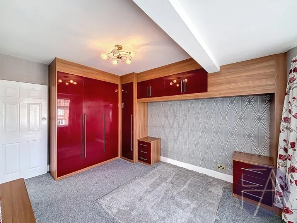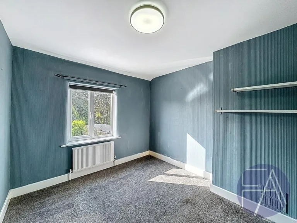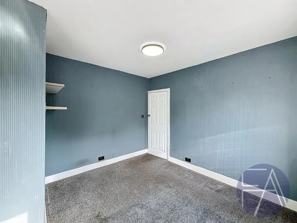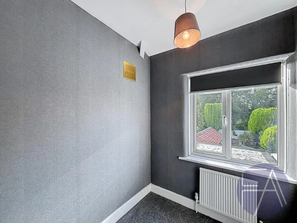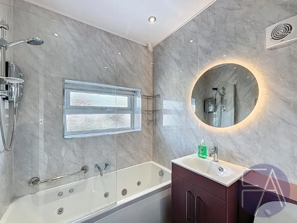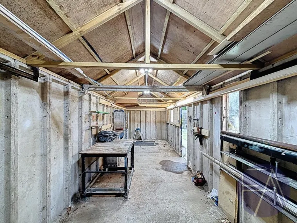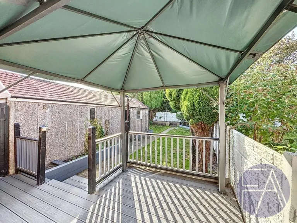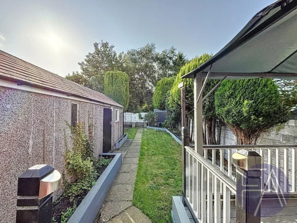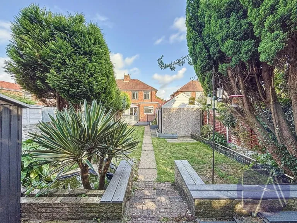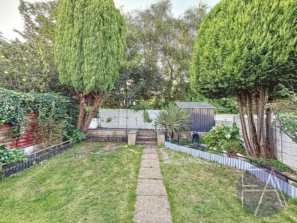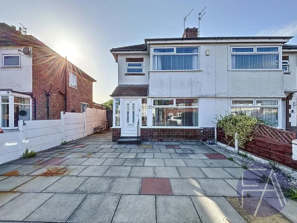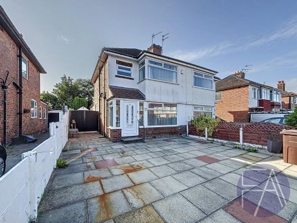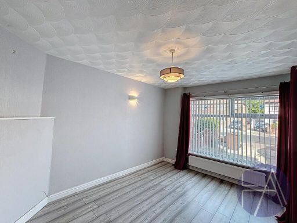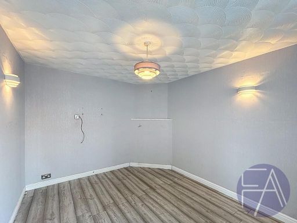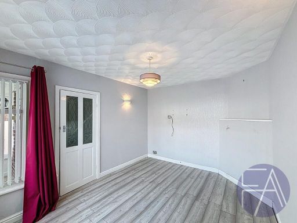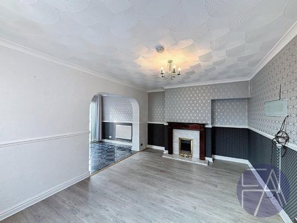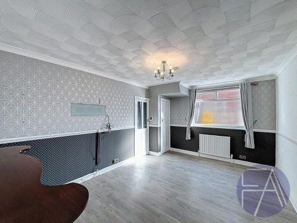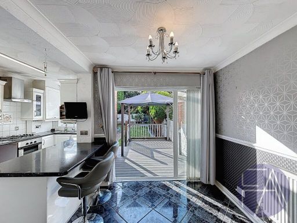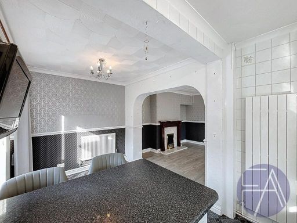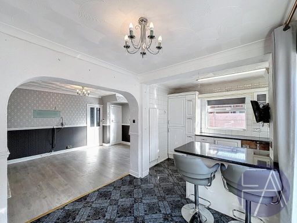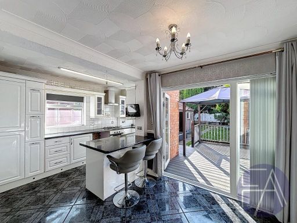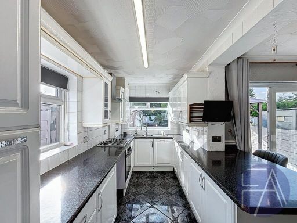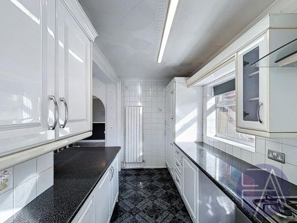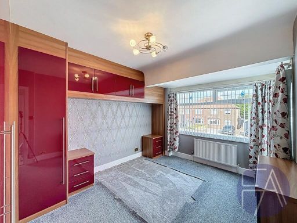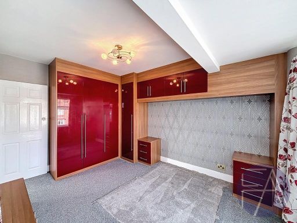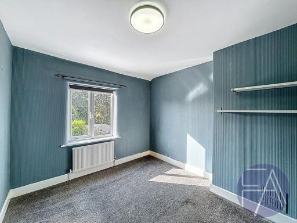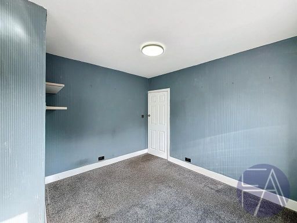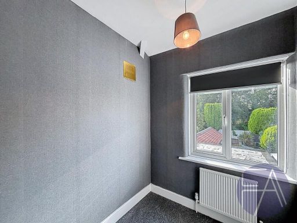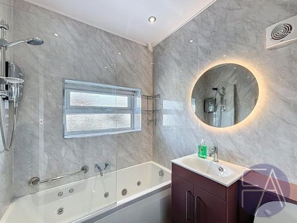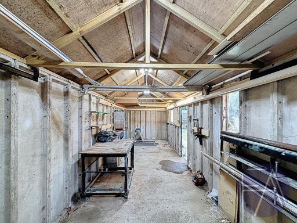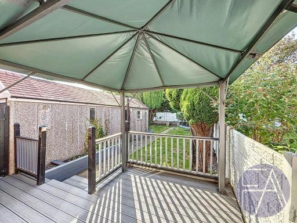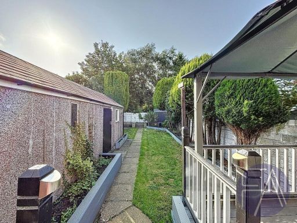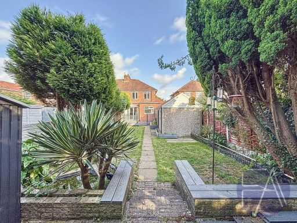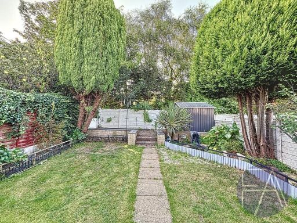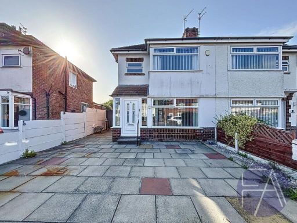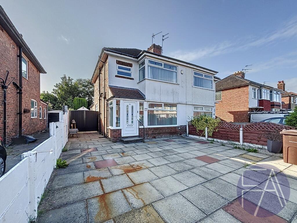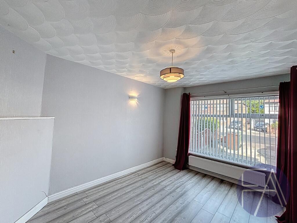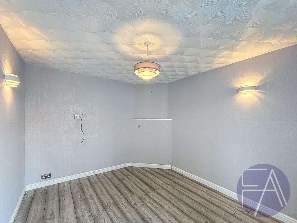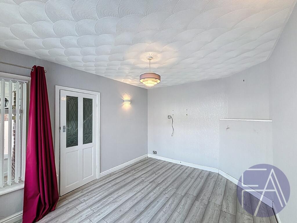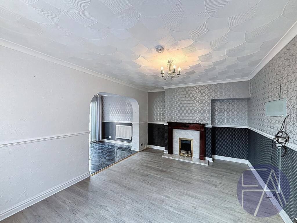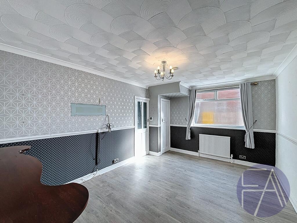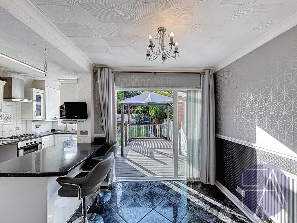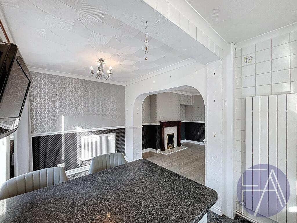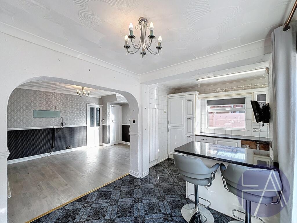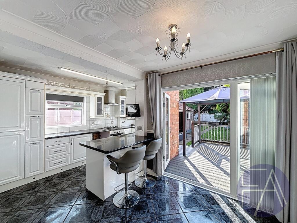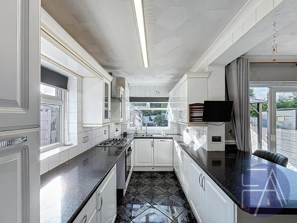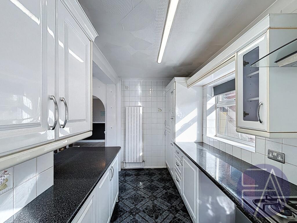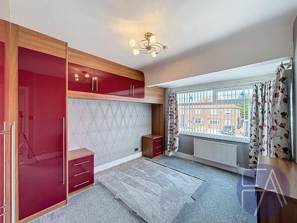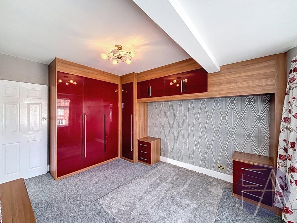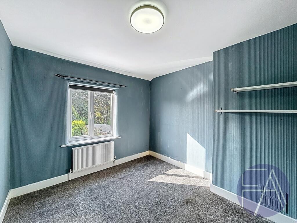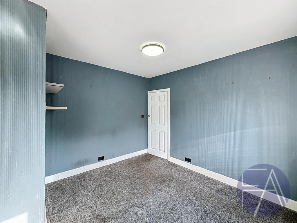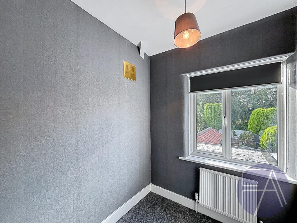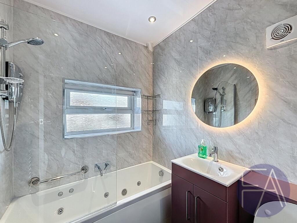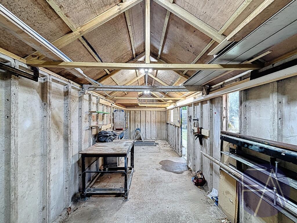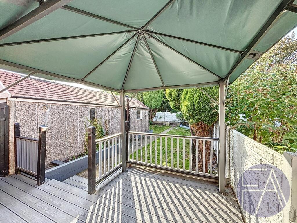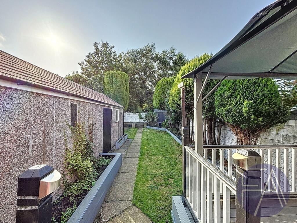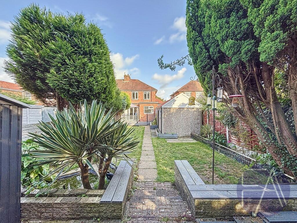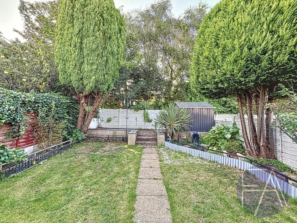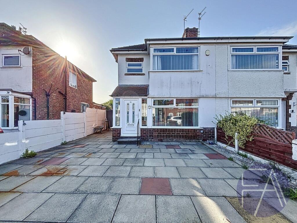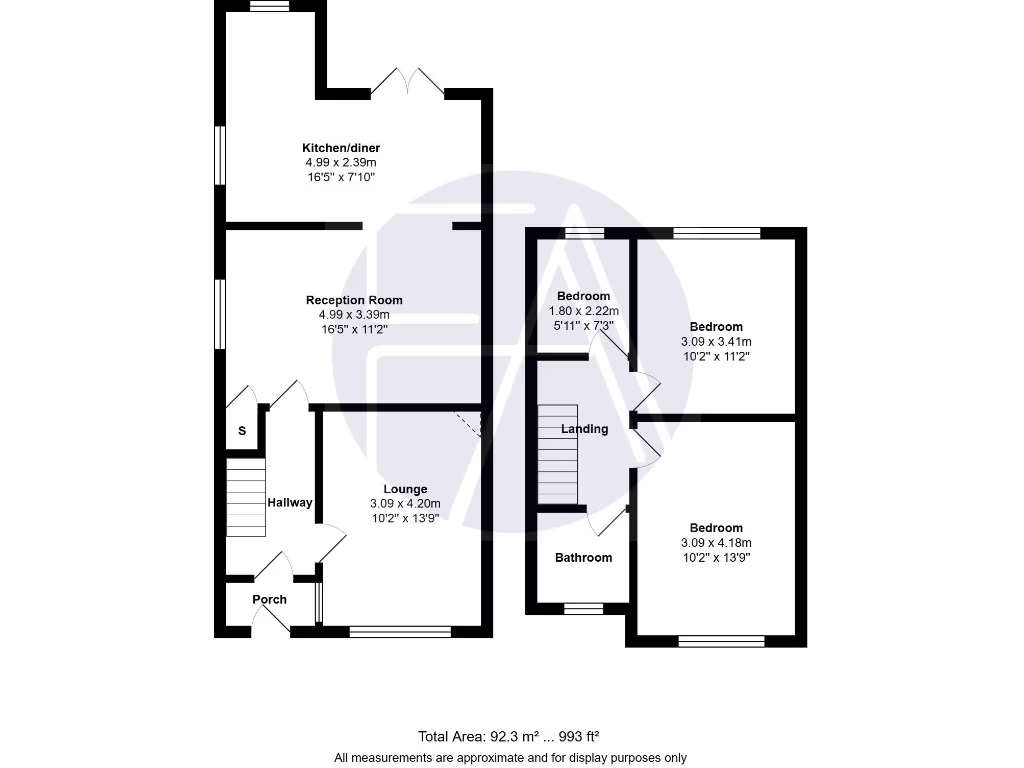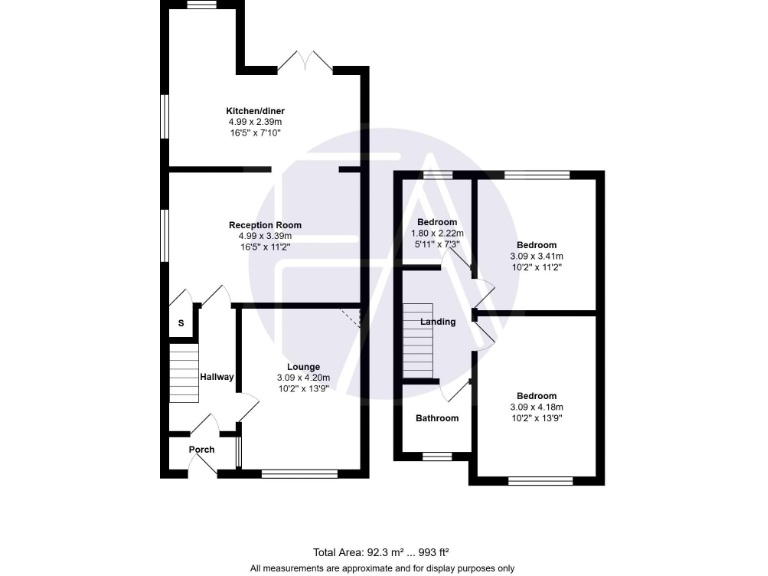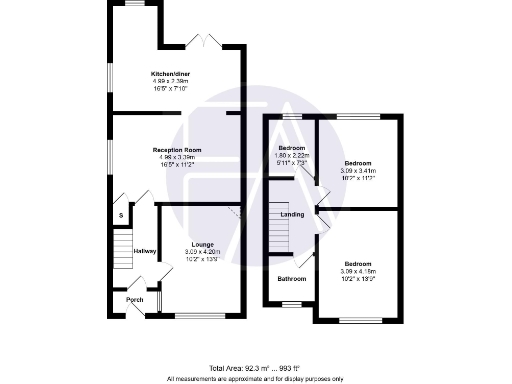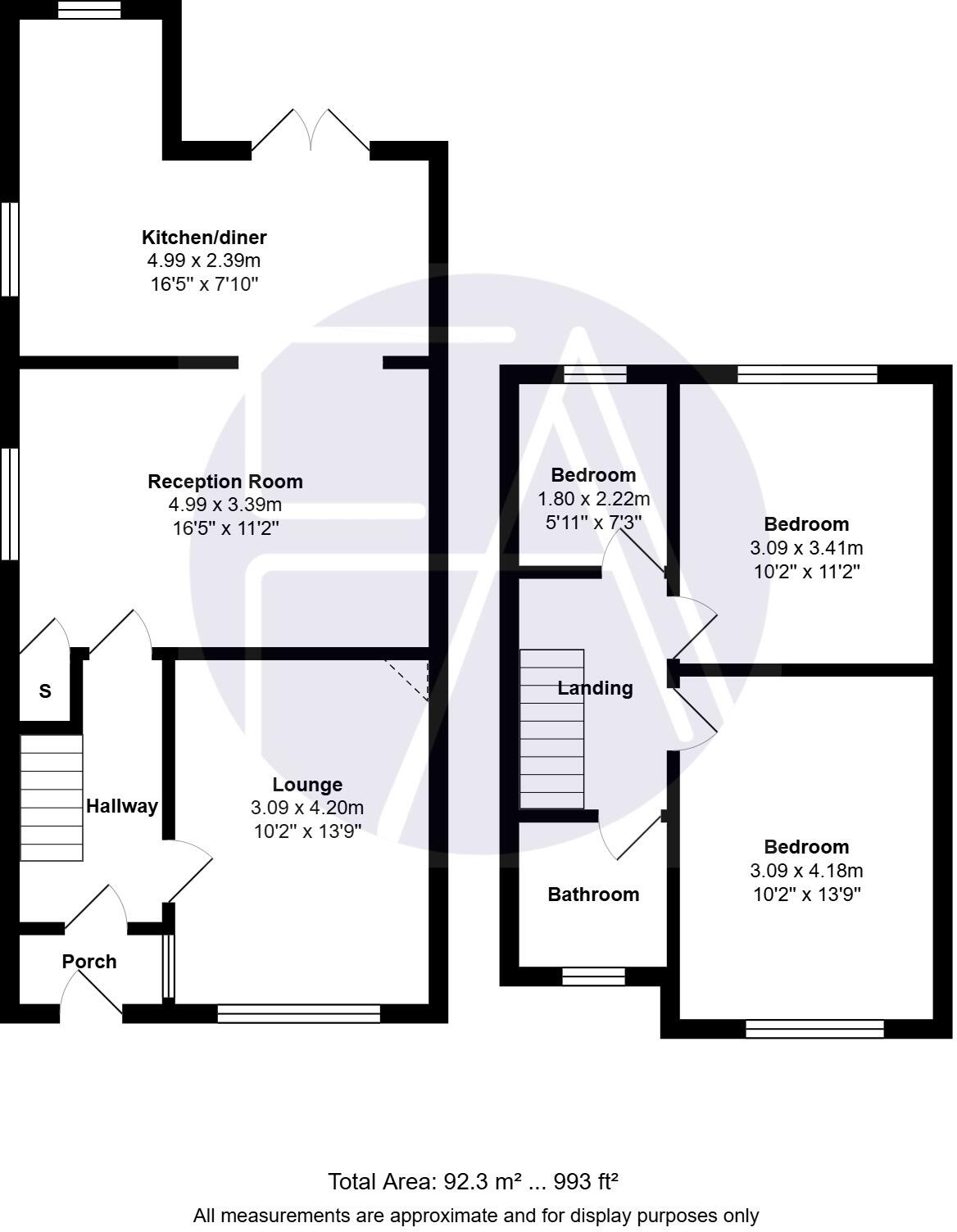Summary - 72 HOLMDALE AVENUE SOUTHPORT PR9 8PS
3 bed 1 bath Semi-Detached
Well-located family home near Churchtown village with garden and long lease.
Three bedrooms with two reception rooms and open-plan kitchen diner
Sun-facing rear garden with patio doors from kitchen diner
Driveway off-street parking for everyday convenience
Circa 993 sqft—average-sized family home
Leasehold with circa 910 years remaining (long lease)
Cavity walls assumed uninsulated — thermal upgrades possible
Single three-piece family bathroom only
EPC C; post-war build (1930–1949) with standard ceiling heights
This three-bedroom semi-detached home on Holmdale Avenue offers practical family living in a popular Southport neighbourhood. The layout includes two reception rooms and an open-plan kitchen/diner that opens to a sun-catching rear garden — good for children and casual entertaining. Driveway parking adds everyday convenience.
The property sits close to Churchtown Village and local amenities, with several well-rated primary and secondary schools nearby. Fast broadband, excellent mobile signal and low local crime make it suited to working families and commuters. The home is an average-sized, traditionally laid-out post‑war house with double glazing and gas central heating via a boiler and radiators.
Notable positives include a long residential lease (circa 910 years), EPC rating C and a manageable single-family footprint of about 993 sqft. Important considerations: the walls are cavity construction with no installed insulation assumed, there is one family bathroom, and the property will suit buyers comfortable with an older building rather than a fully modernised home.
Overall, this is a straightforward family home in a convenient location that offers immediate liveability and further potential for improvement, particularly around thermal performance and cosmetic updating.
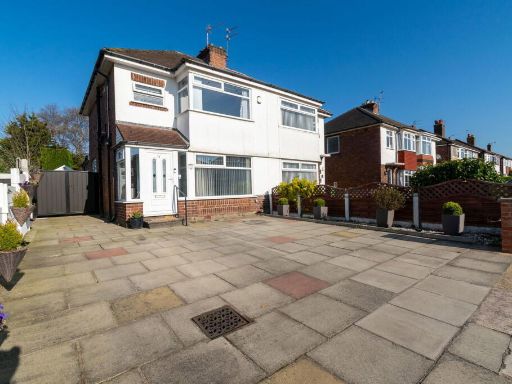 3 bedroom semi-detached house for sale in Holmdale Avenue, Southport, PR9 — £220,000 • 3 bed • 1 bath • 996 ft²
3 bedroom semi-detached house for sale in Holmdale Avenue, Southport, PR9 — £220,000 • 3 bed • 1 bath • 996 ft²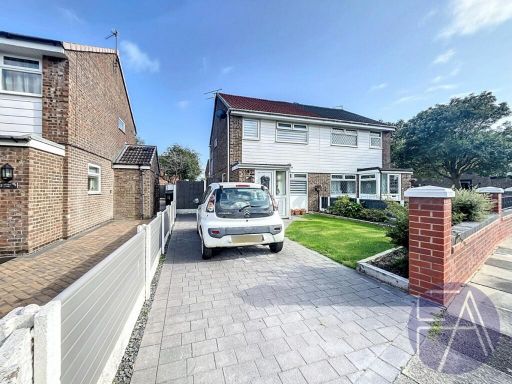 3 bedroom semi-detached house for sale in Ottery Close, Southport, PR9 9GE, PR9 — £200,000 • 3 bed • 1 bath • 842 ft²
3 bedroom semi-detached house for sale in Ottery Close, Southport, PR9 9GE, PR9 — £200,000 • 3 bed • 1 bath • 842 ft²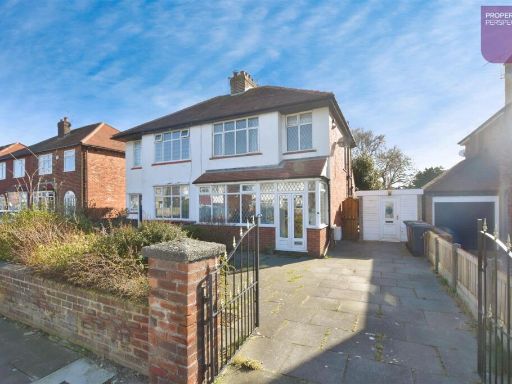 3 bedroom house for sale in Holmdale Avenue, Southport, PR9 — £210,000 • 3 bed • 1 bath • 584 ft²
3 bedroom house for sale in Holmdale Avenue, Southport, PR9 — £210,000 • 3 bed • 1 bath • 584 ft²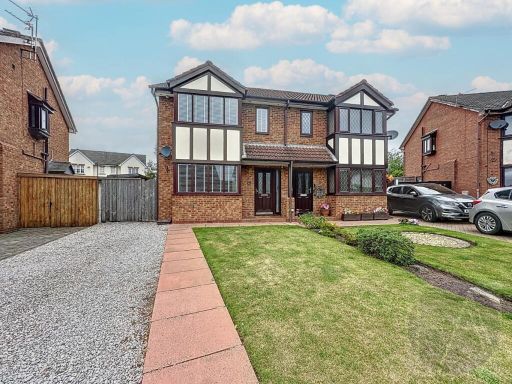 3 bedroom semi-detached house for sale in The Pastures, Southport, PR9 8RH, PR9 — £220,000 • 3 bed • 1 bath • 892 ft²
3 bedroom semi-detached house for sale in The Pastures, Southport, PR9 8RH, PR9 — £220,000 • 3 bed • 1 bath • 892 ft²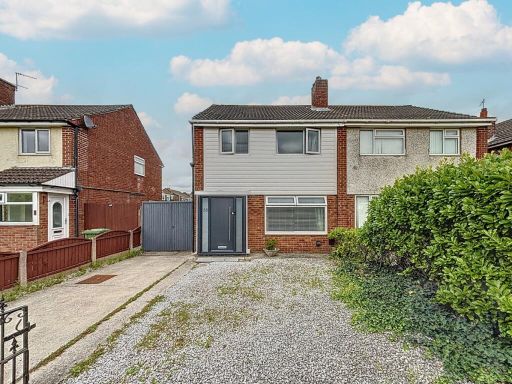 3 bedroom semi-detached house for sale in Glencoyne Drive, Southport, PR9 9UU, PR9 — £220,000 • 3 bed • 1 bath • 1042 ft²
3 bedroom semi-detached house for sale in Glencoyne Drive, Southport, PR9 9UU, PR9 — £220,000 • 3 bed • 1 bath • 1042 ft²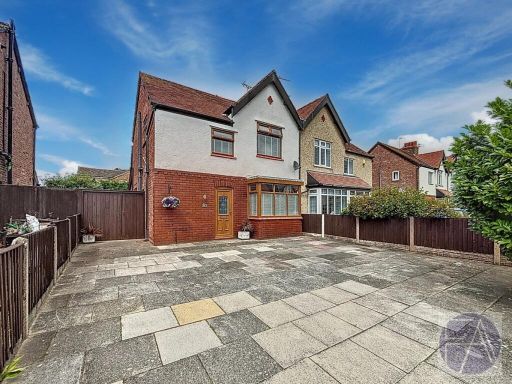 3 bedroom semi-detached house for sale in Sandon Road, Southport, PR8 4QH, PR8 — £320,000 • 3 bed • 1 bath • 1155 ft²
3 bedroom semi-detached house for sale in Sandon Road, Southport, PR8 4QH, PR8 — £320,000 • 3 bed • 1 bath • 1155 ft²