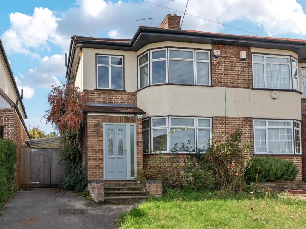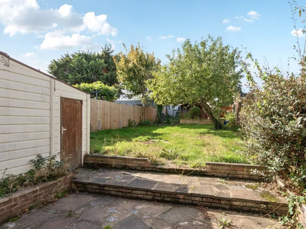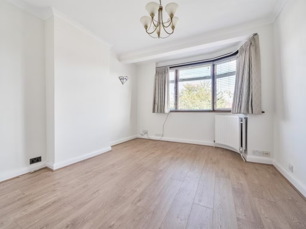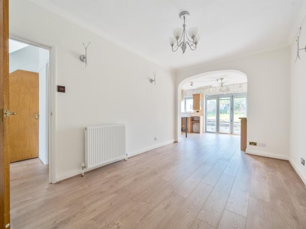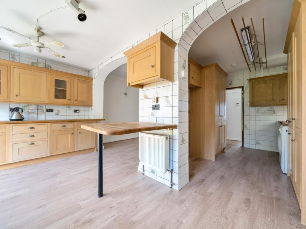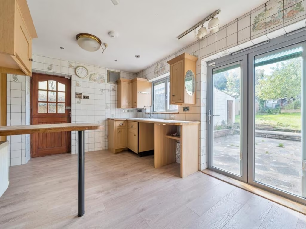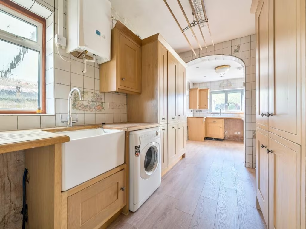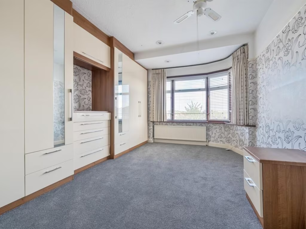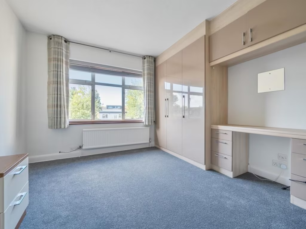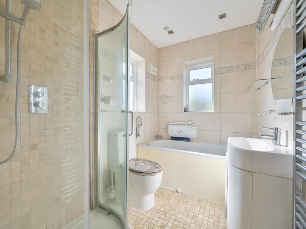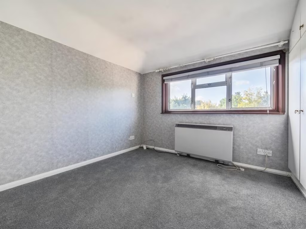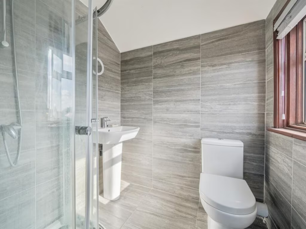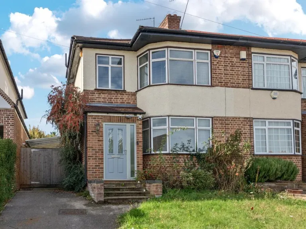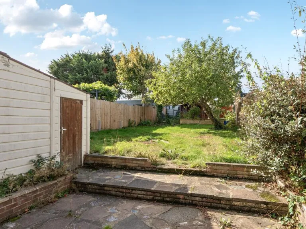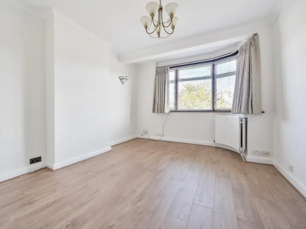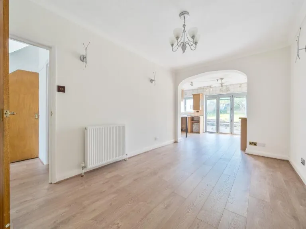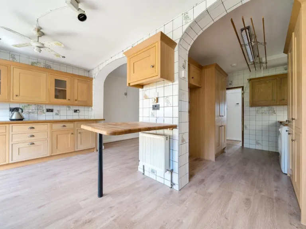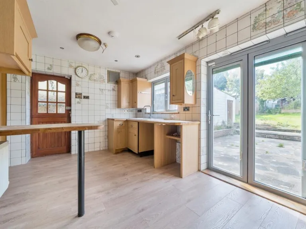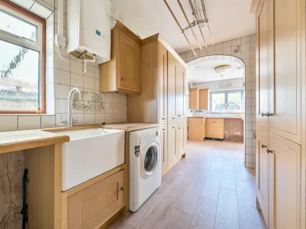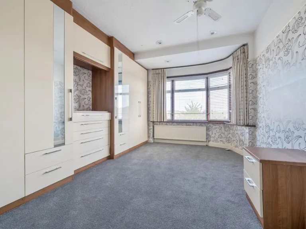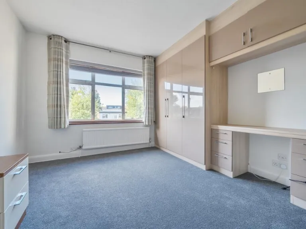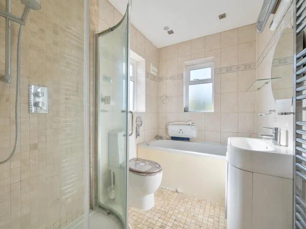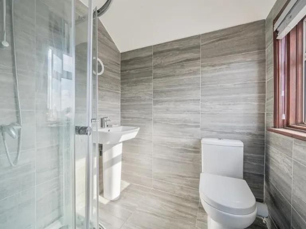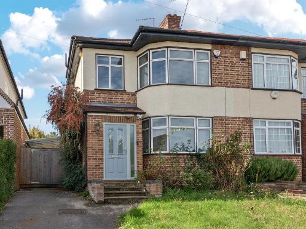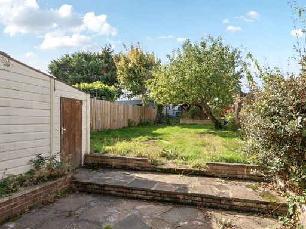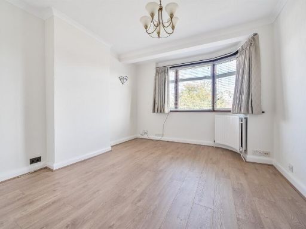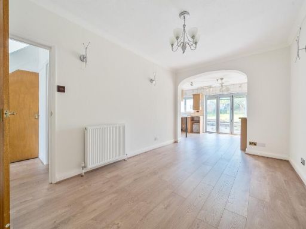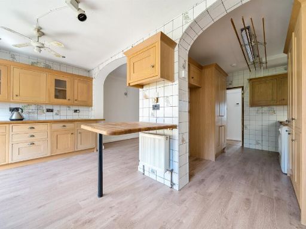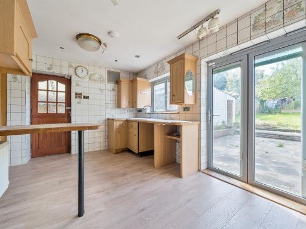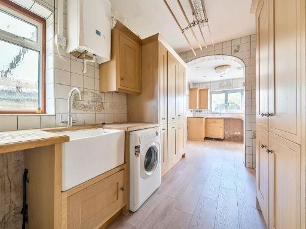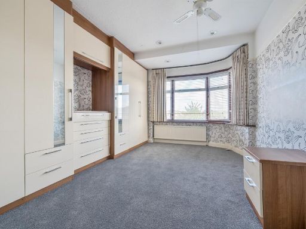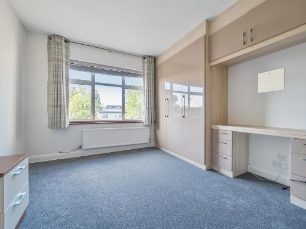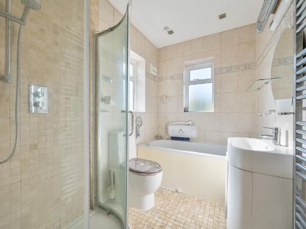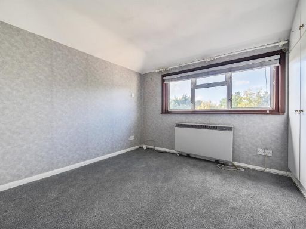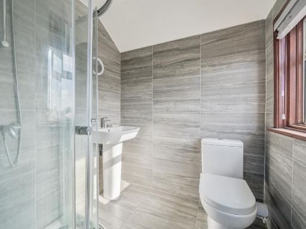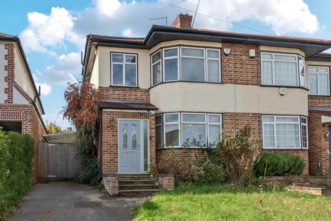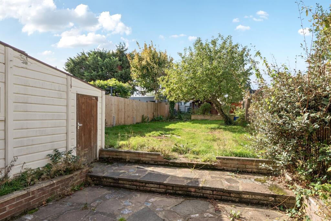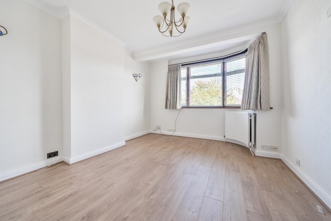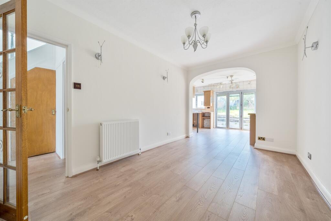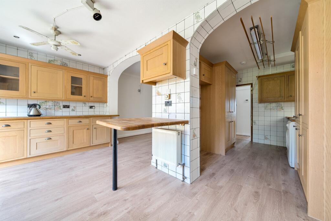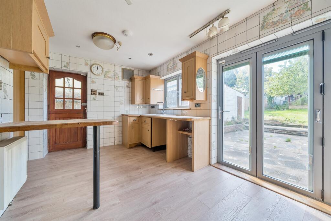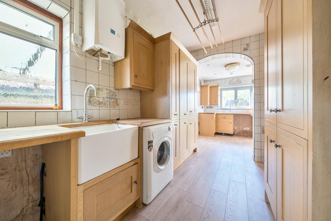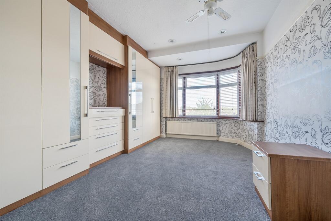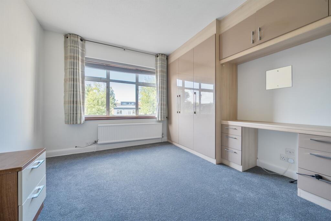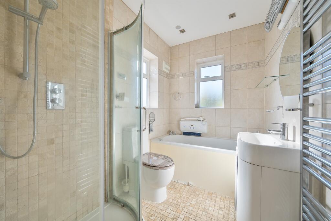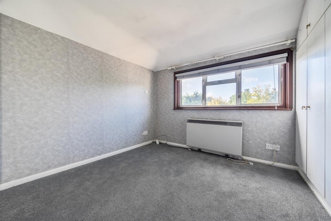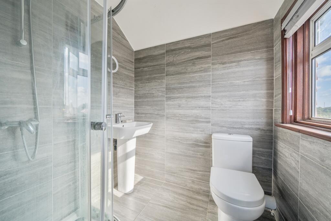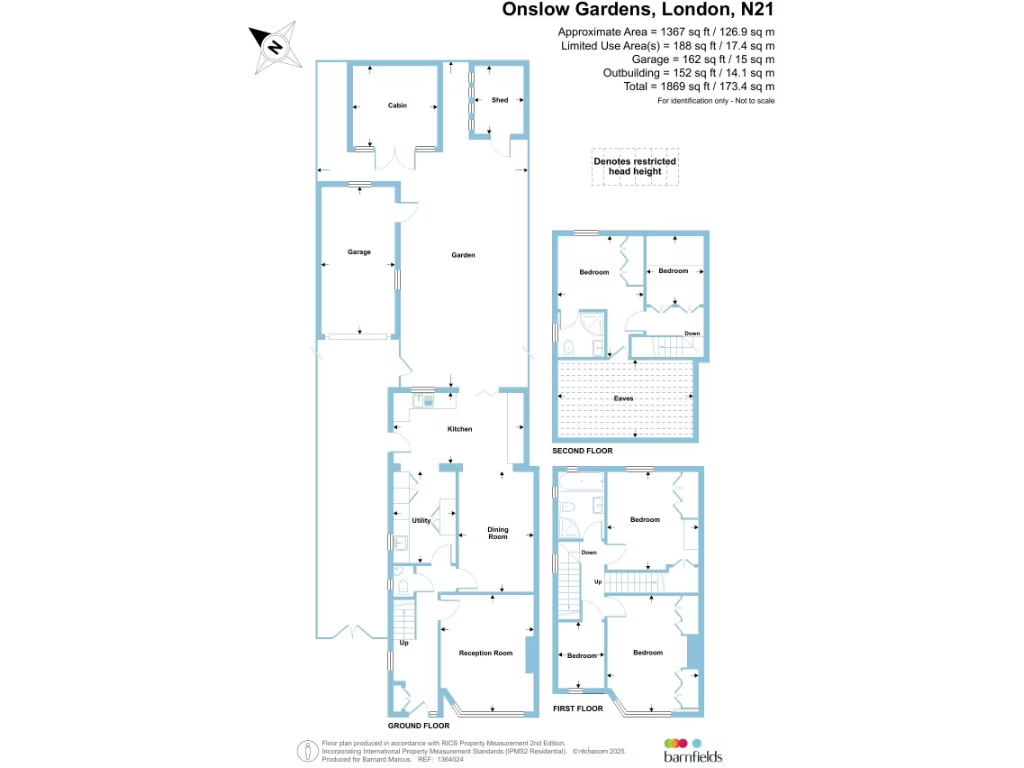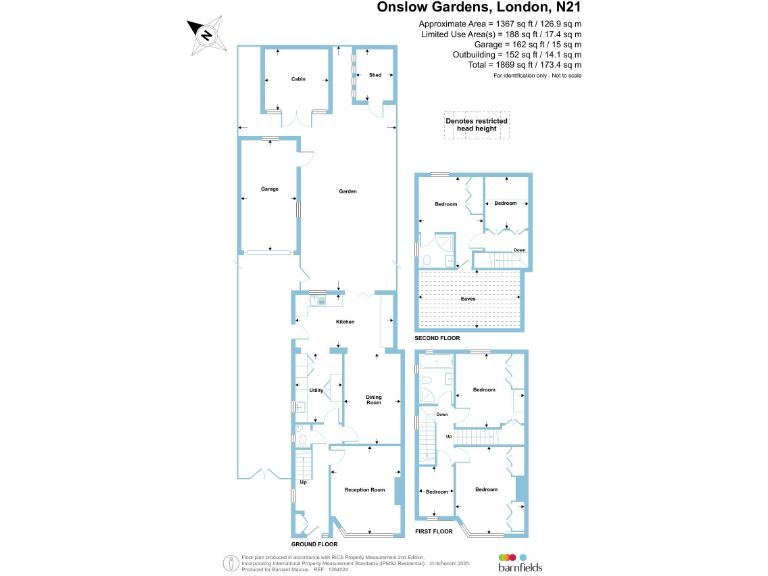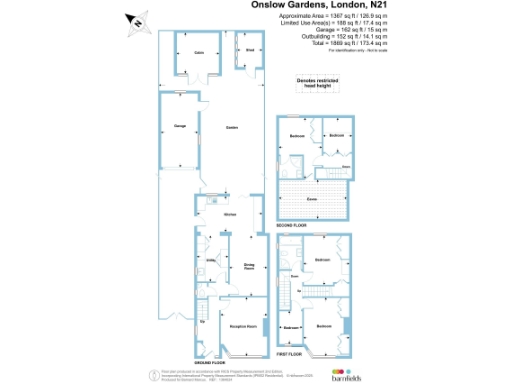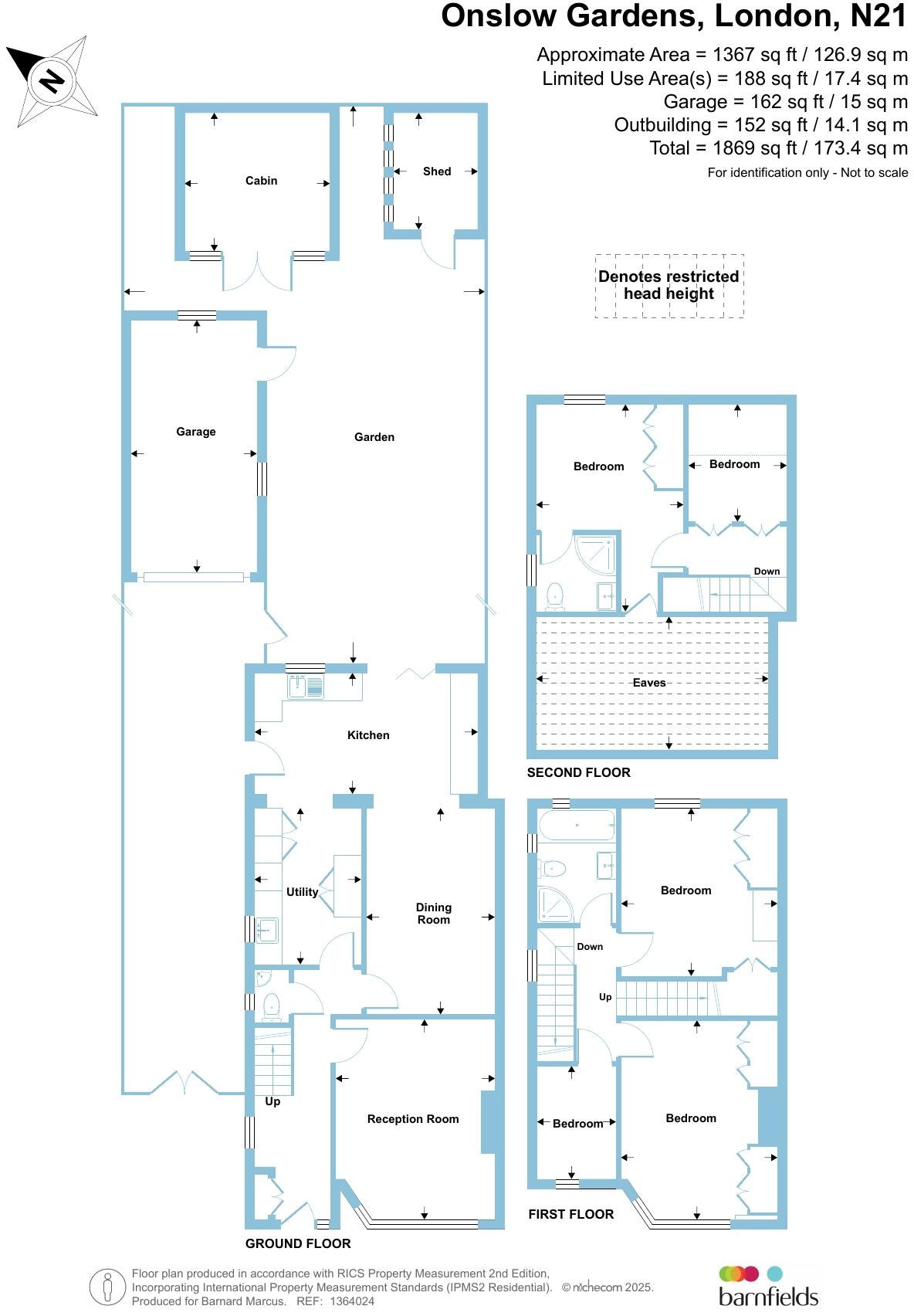Summary - 36 Onslow Gardens N21 1DX
4 bed 2 bath Semi-Detached
Large garden and garage, ideal for families seeking renovation potential close to station.
- Four bedrooms across three floors, including loft bedroom with en-suite
- Extended 15ft kitchen with bi-fold doors onto large rear garden
- Utility room, downstairs WC and two reception rooms for family living
- Single garage plus covered carport; driveway parking for two cars
- Chain free sale, walking distance to Grange Park station and schools
- Solid brick walls assumed without insulation; retrofit likely needed
- Double glazing installed pre-2002; some windows and heating need upgrading
- Council tax rated expensive; budget for surveys and modernisation
A generous four-bedroom semi-detached house arranged over three storeys, offered chain free and ready for a family to personalise. The ground floor provides two reception rooms, an extended 15ft kitchen opening onto the large rear garden and a useful utility room — practical for everyday family life and flexible entertaining. A garage and covered carport provide off-street parking for two cars, with gated side access to the garden.
Bedrooms are arranged across the first and second floors, including a principal bedroom with built-in wardrobes and a large loft bedroom with en-suite. The property benefits from double glazing and mains gas heating with boiler and radiators. Feet-from-the-station convenience: Grange Park rail (Moorgate line) is within walking distance, and several well-regarded primary and secondary schools are close by, making the location attractive for families.
The house is mid-century stock (circa 1930–1949) and in generally sound condition but will benefit from cosmetic modernisation and energy improvements. The solid brick walls likely lack cavity insulation, the double glazing dates from before 2002, and some rooms (second-floor bedroom) rely on a storage heater — all reasonable upgrade opportunities that will improve comfort and running costs. Council tax is high; buyers should factor this and survey costs into their budget.
Overall this is a family-sized home with a large garden and garage, strong local schools and good transport links, offering scope to add value through modest refurbishment and insulation improvements.
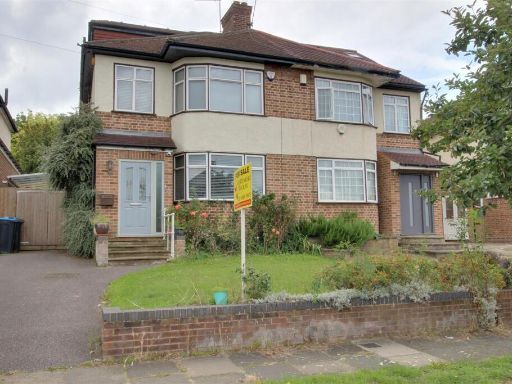 4 bedroom semi-detached house for sale in Onslow Gardens, London, N21 — £850,000 • 4 bed • 2 bath • 1350 ft²
4 bedroom semi-detached house for sale in Onslow Gardens, London, N21 — £850,000 • 4 bed • 2 bath • 1350 ft²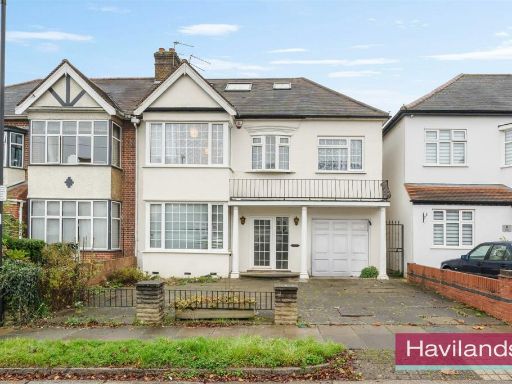 6 bedroom semi-detached house for sale in Landra Gardens, London, N21 — £1,000,000 • 6 bed • 3 bath • 2373 ft²
6 bedroom semi-detached house for sale in Landra Gardens, London, N21 — £1,000,000 • 6 bed • 3 bath • 2373 ft²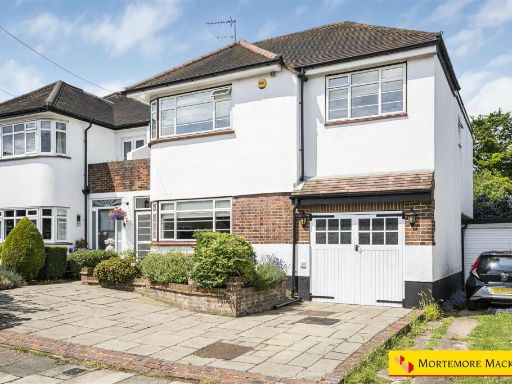 5 bedroom semi-detached house for sale in Old Park Grove, Enfield, EN2 — £1,075,000 • 5 bed • 2 bath • 2221 ft²
5 bedroom semi-detached house for sale in Old Park Grove, Enfield, EN2 — £1,075,000 • 5 bed • 2 bath • 2221 ft²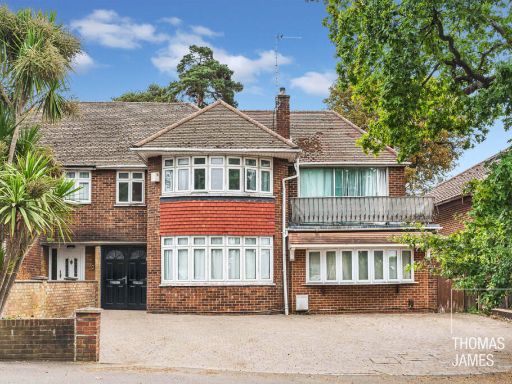 4 bedroom semi-detached house for sale in Eversley Park Road, London, N21 — £1,200,000 • 4 bed • 2 bath • 2021 ft²
4 bedroom semi-detached house for sale in Eversley Park Road, London, N21 — £1,200,000 • 4 bed • 2 bath • 2021 ft²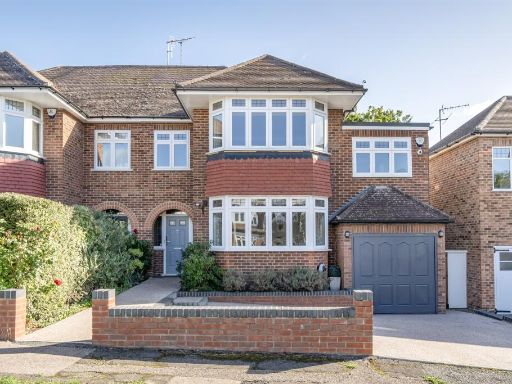 4 bedroom semi-detached house for sale in Old Park Road South, Enfield, EN2 — £1,250,000 • 4 bed • 2 bath • 1682 ft²
4 bedroom semi-detached house for sale in Old Park Road South, Enfield, EN2 — £1,250,000 • 4 bed • 2 bath • 1682 ft²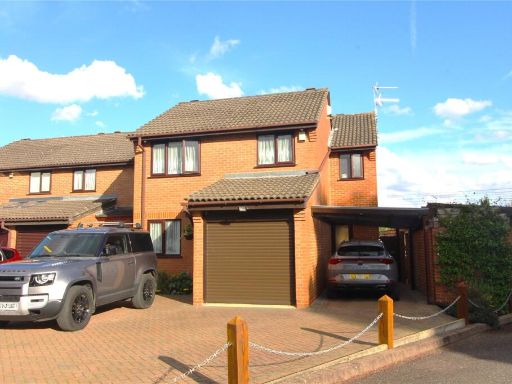 4 bedroom house for sale in Gladbeck Way, Enfield, Middlesex, EN2 — £725,000 • 4 bed • 2 bath • 1632 ft²
4 bedroom house for sale in Gladbeck Way, Enfield, Middlesex, EN2 — £725,000 • 4 bed • 2 bath • 1632 ft²