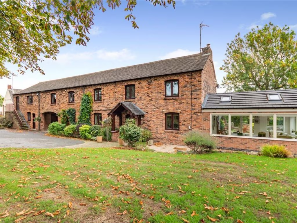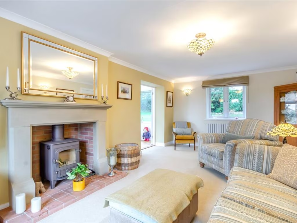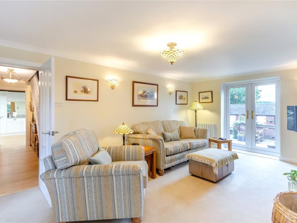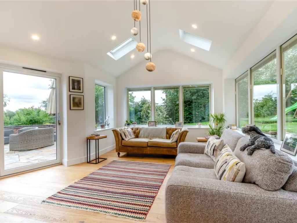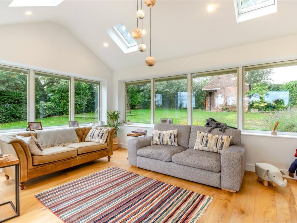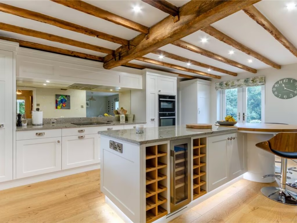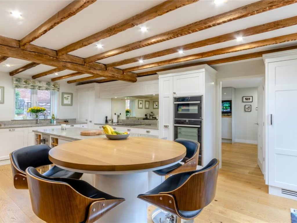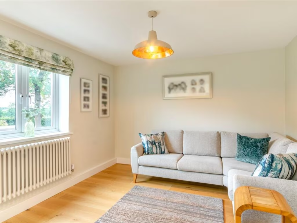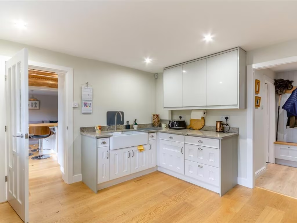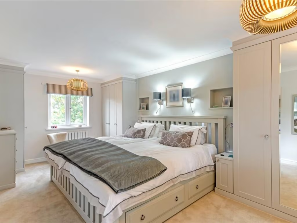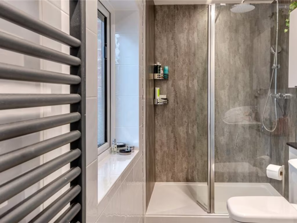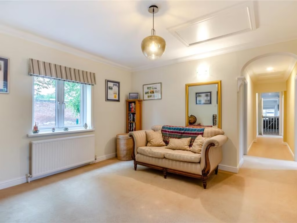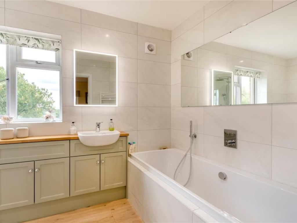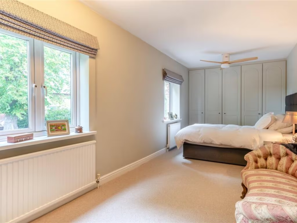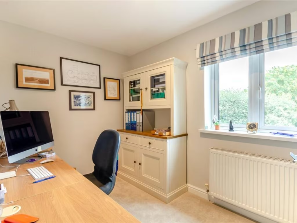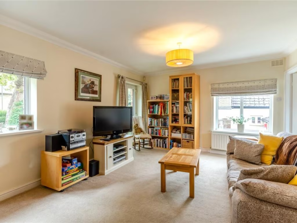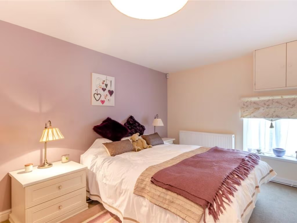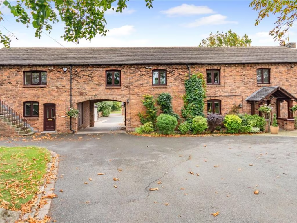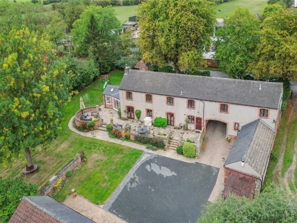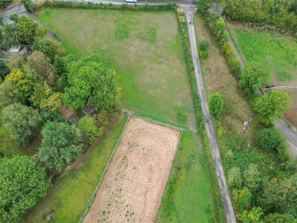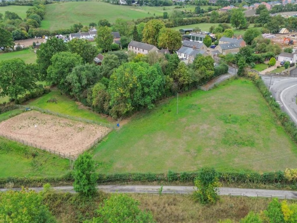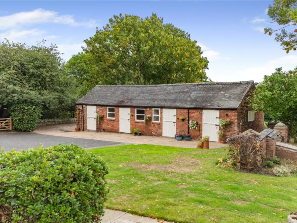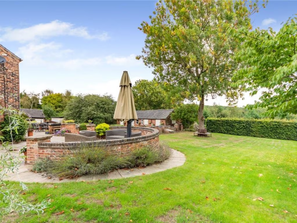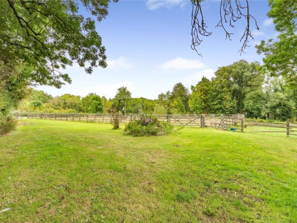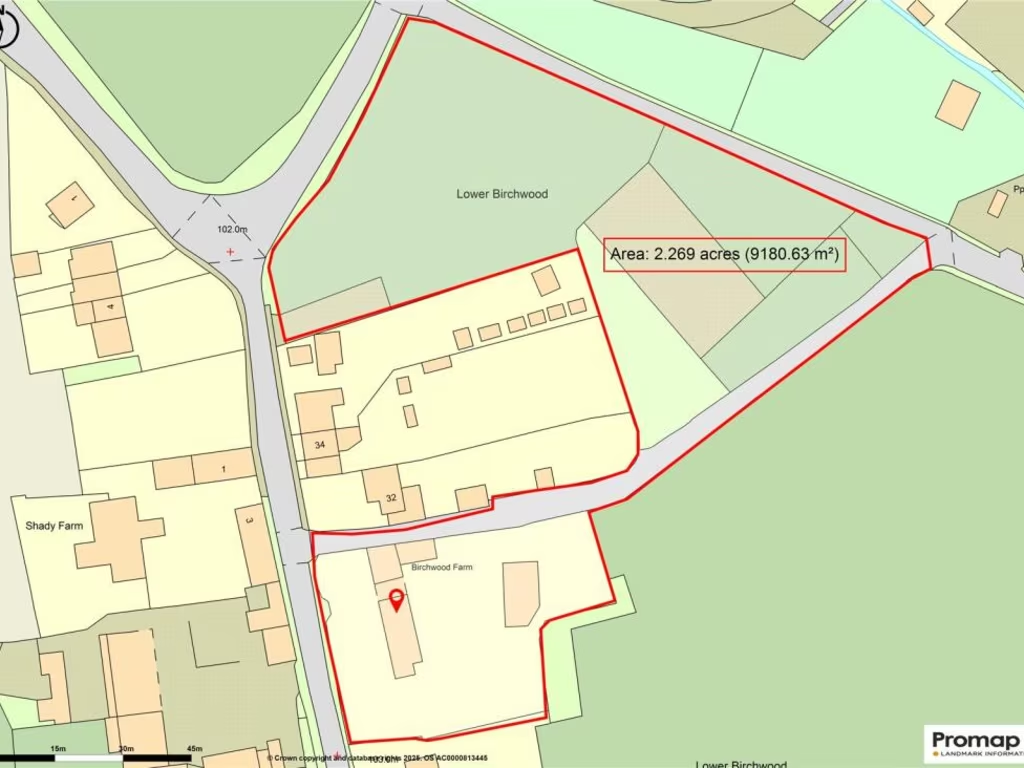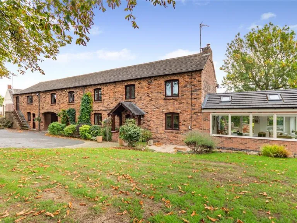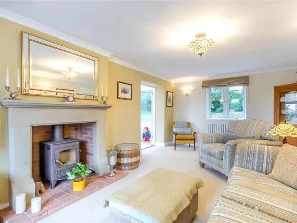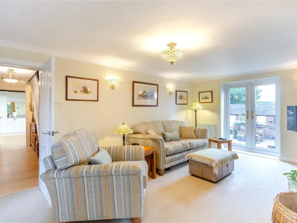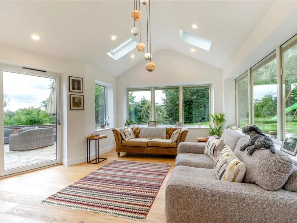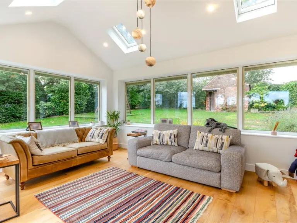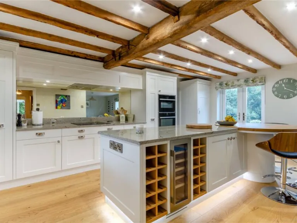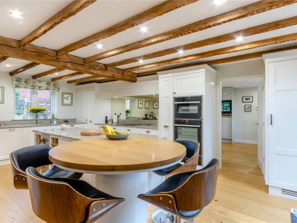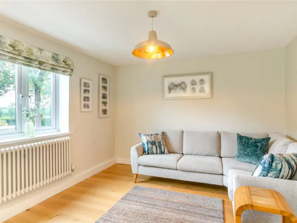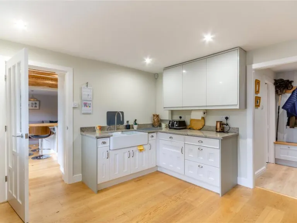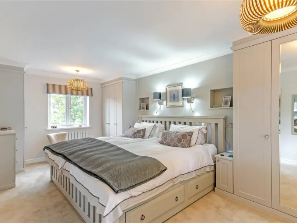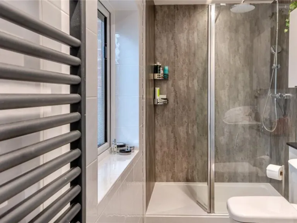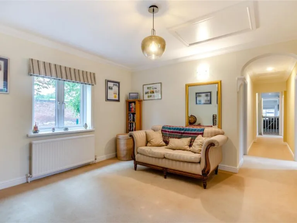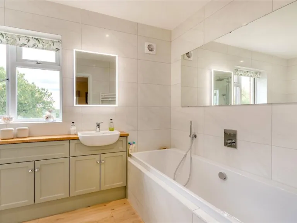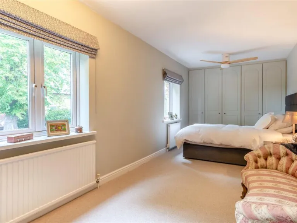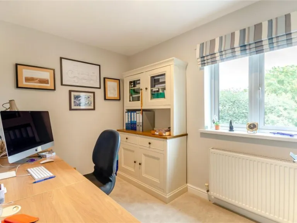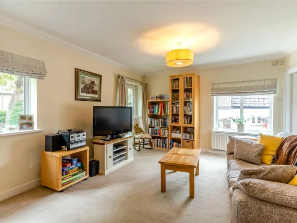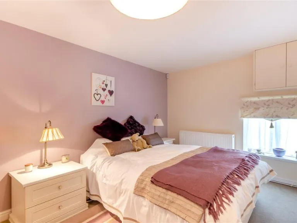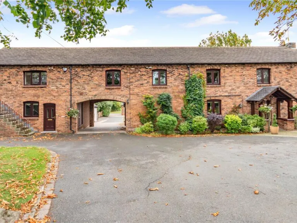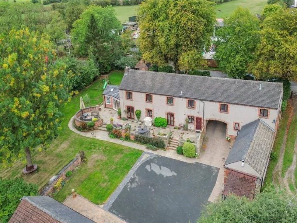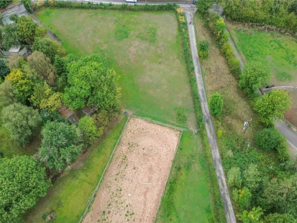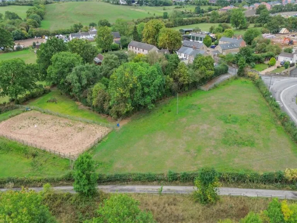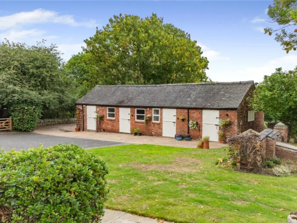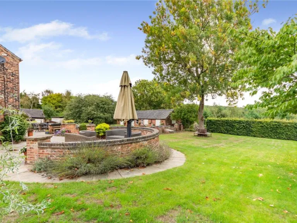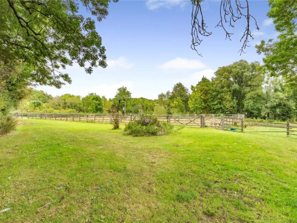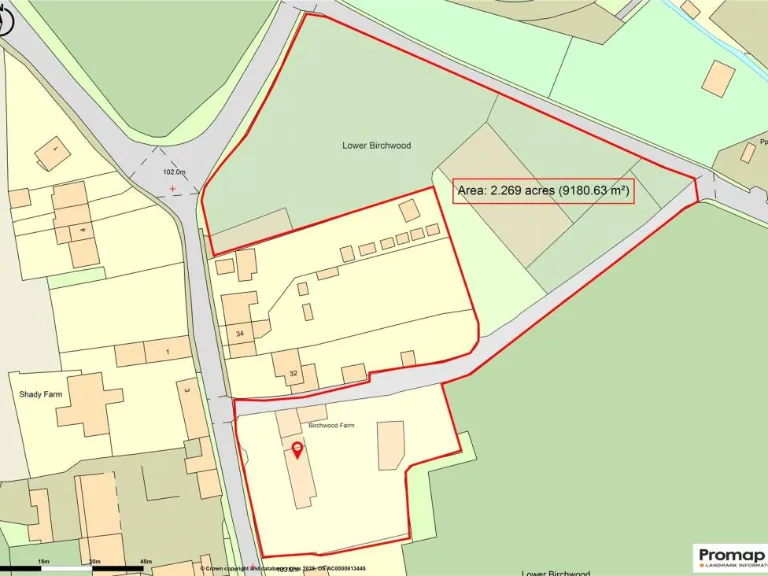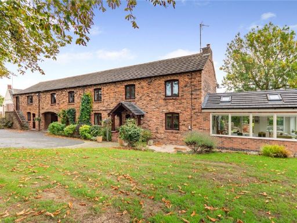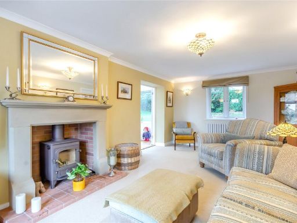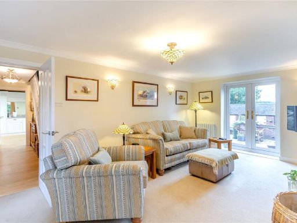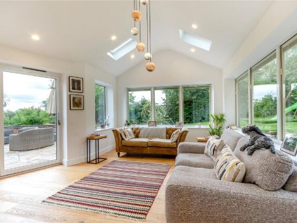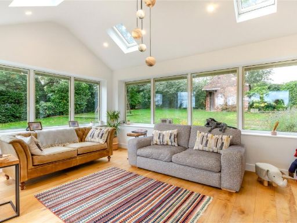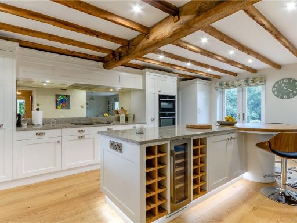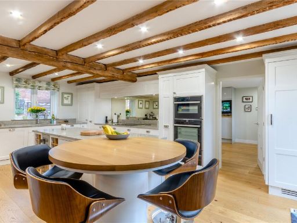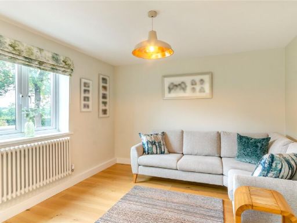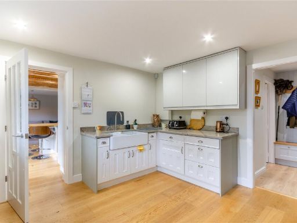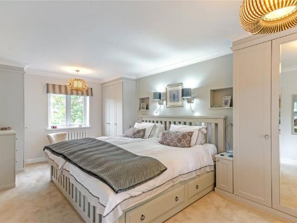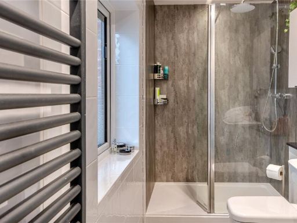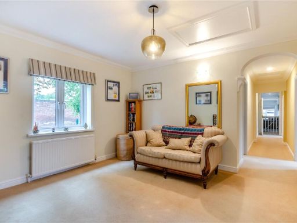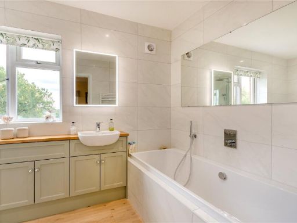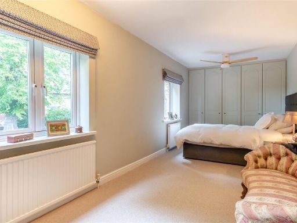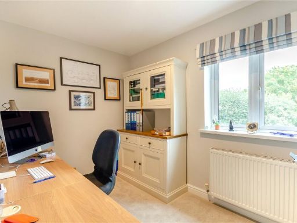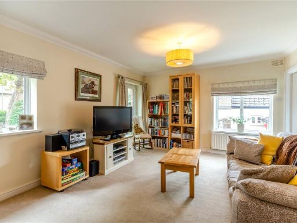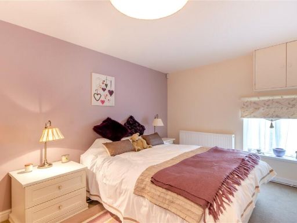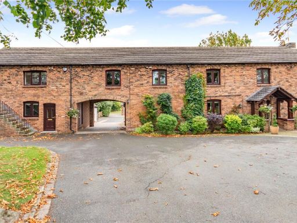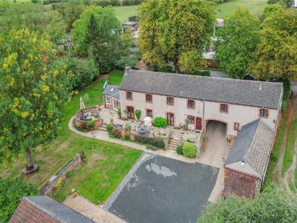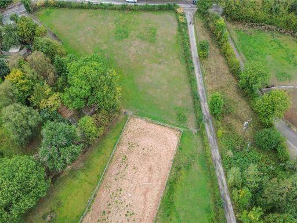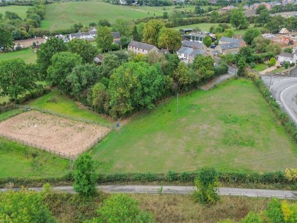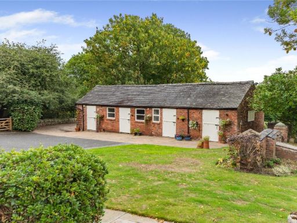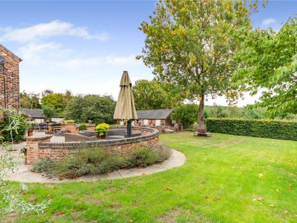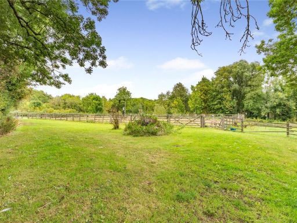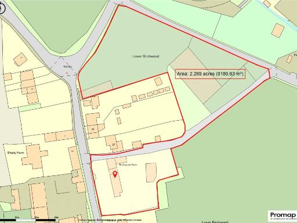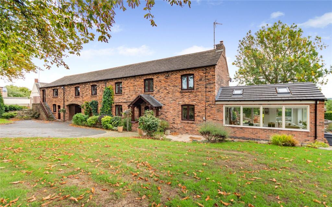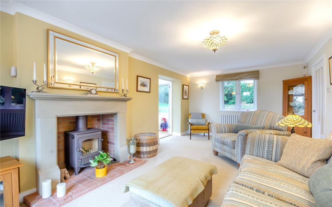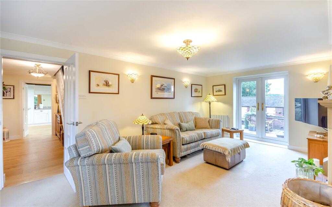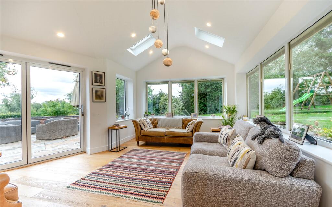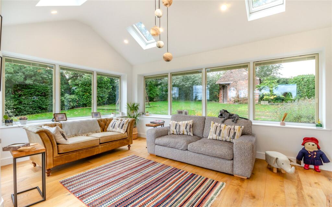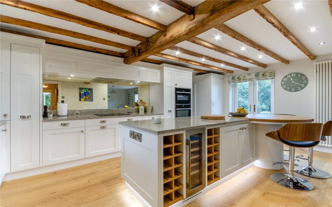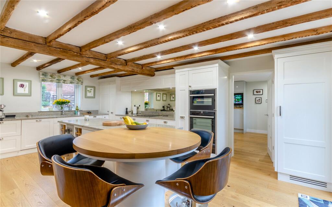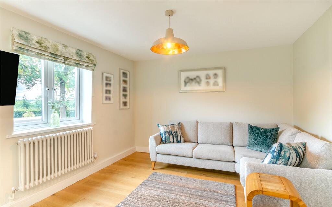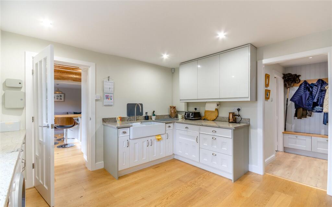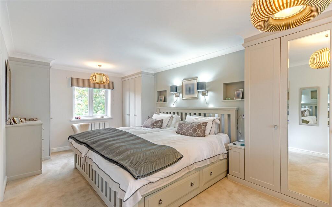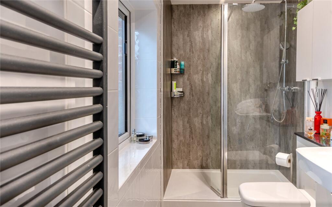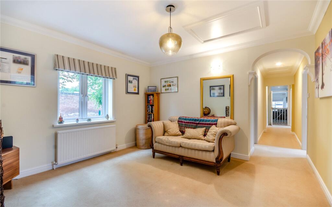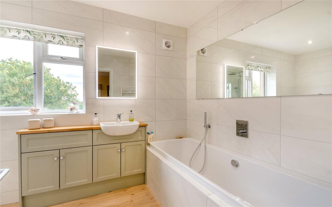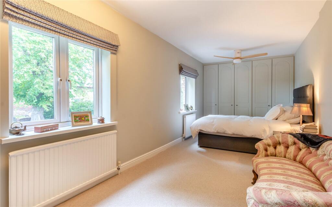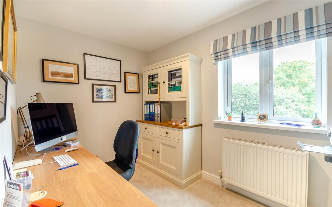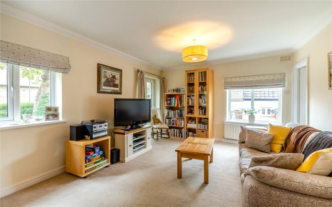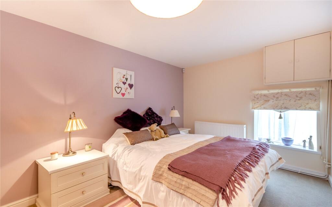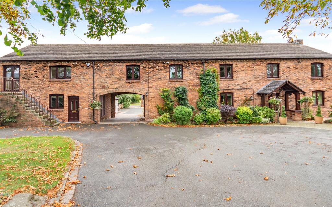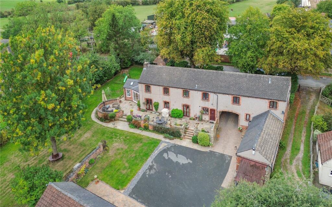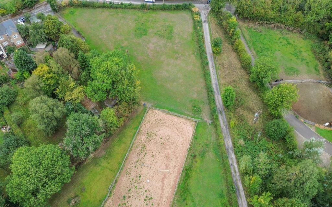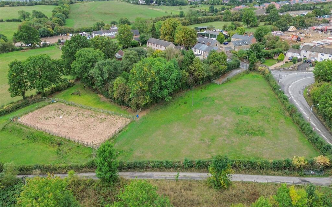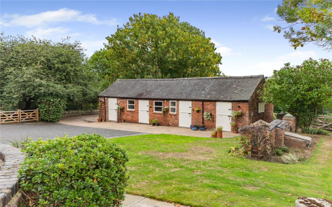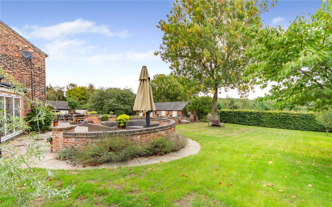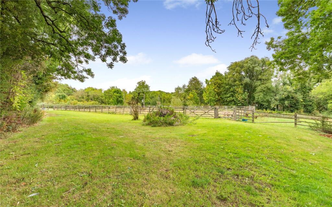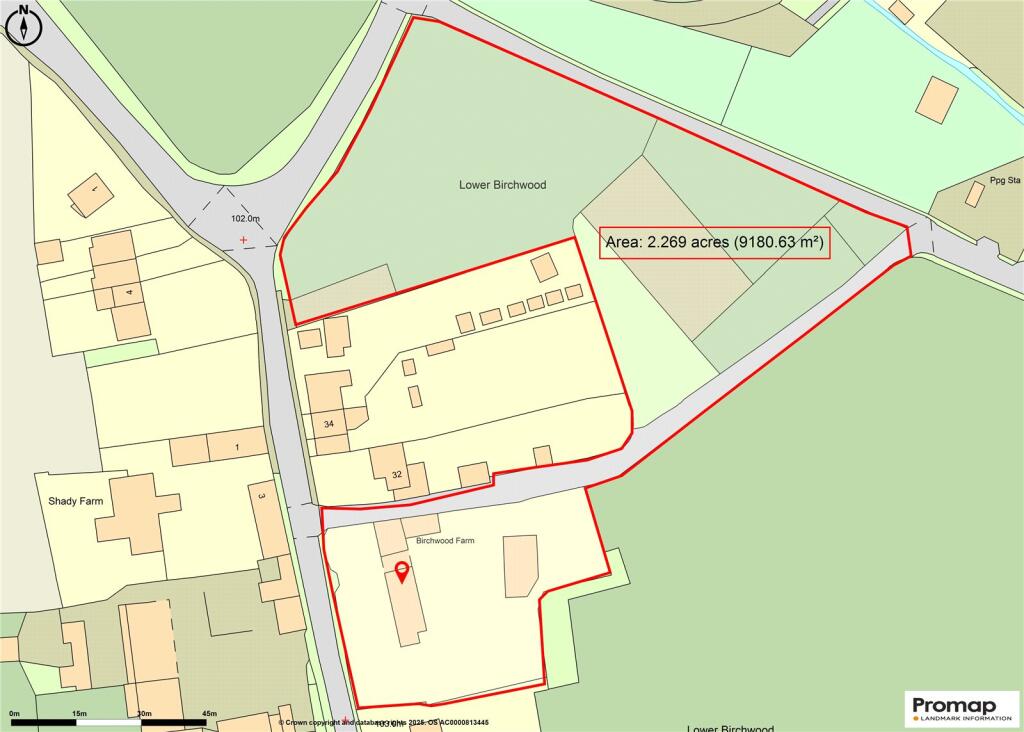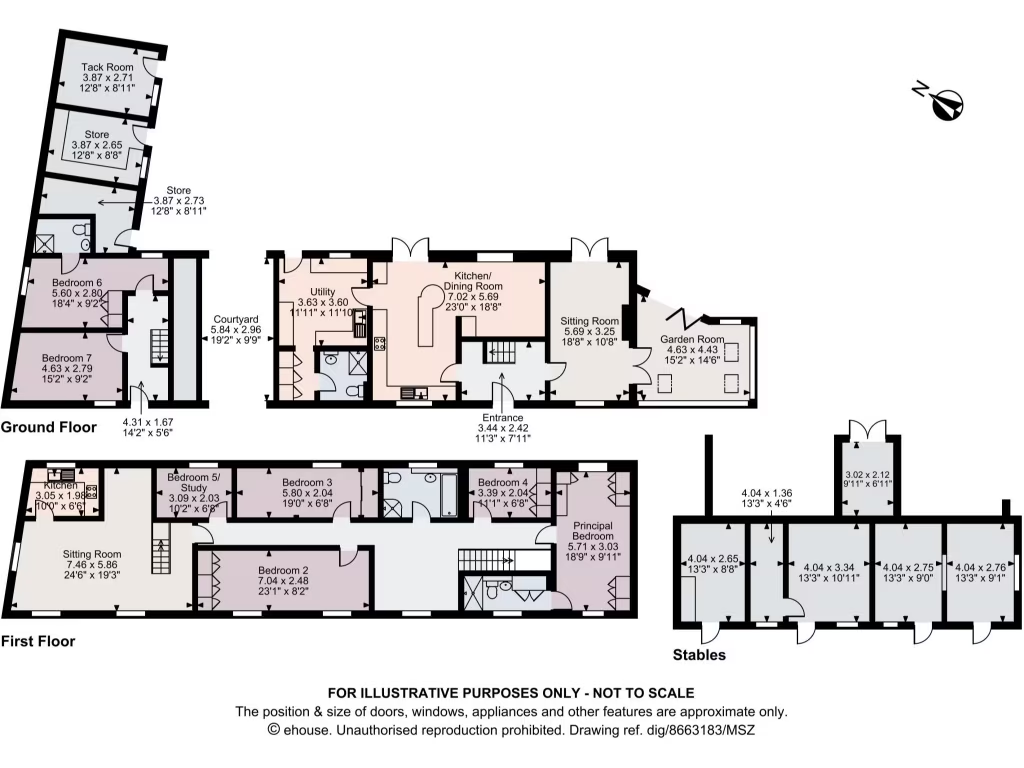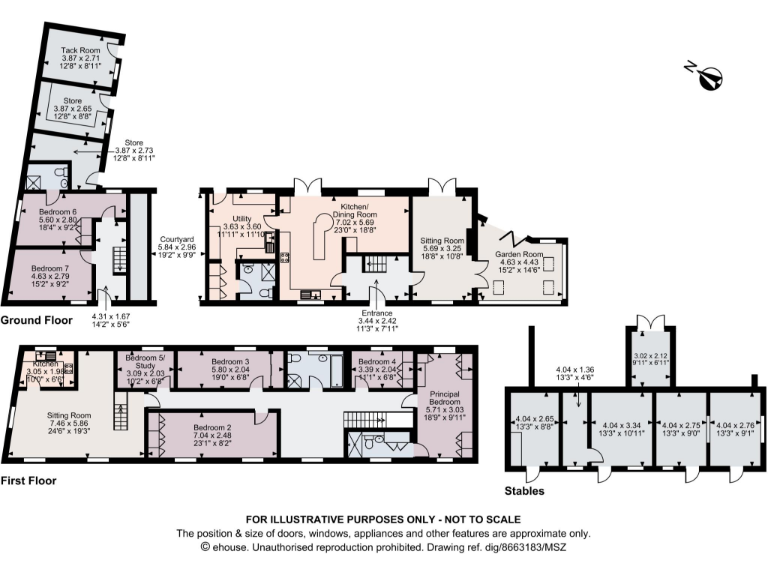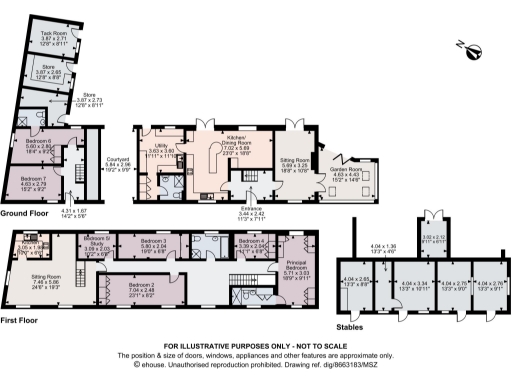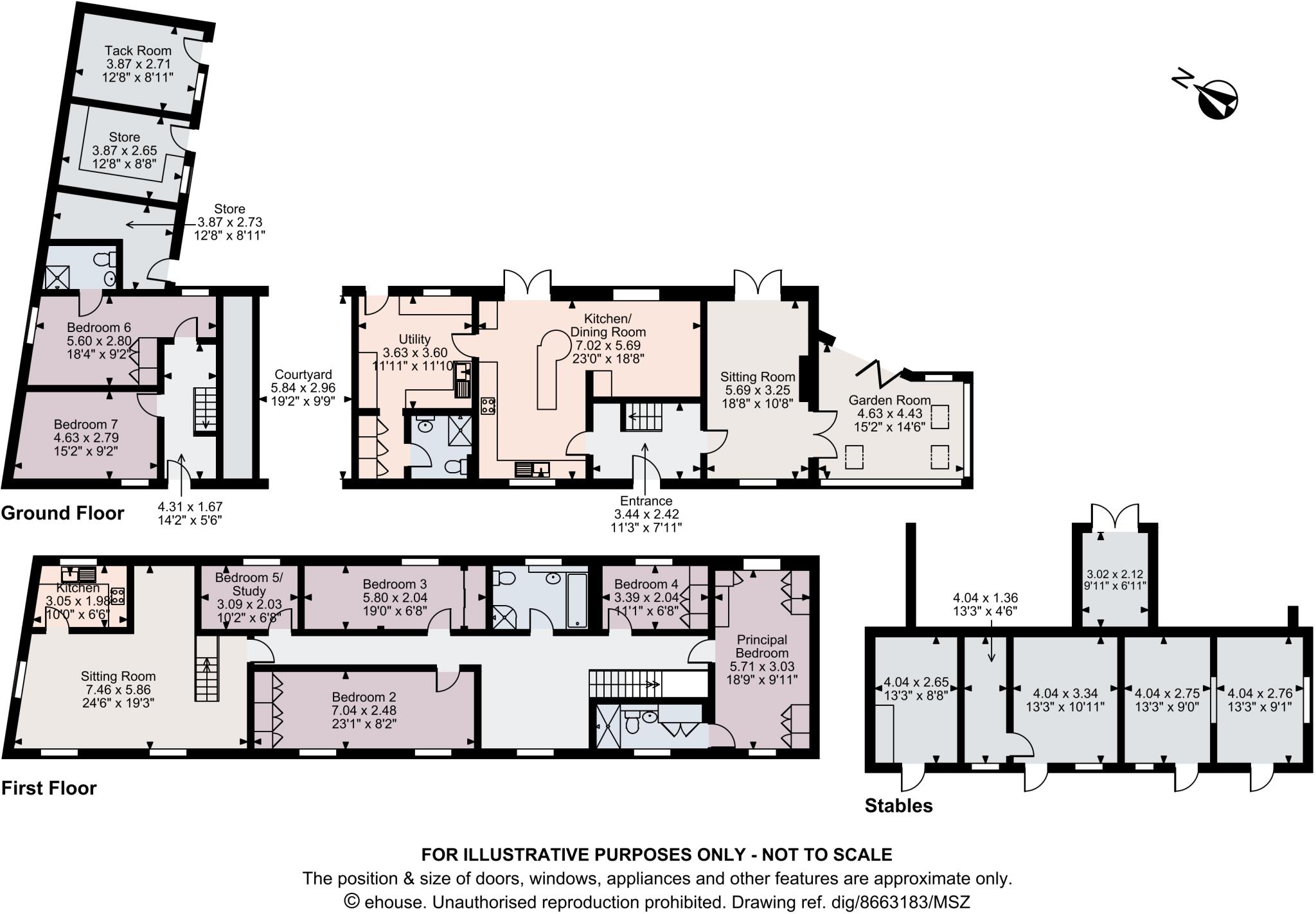Summary - Lower Birchwood, Somercotes, Alfreton, Derbyshire, DE55 DE55 4NG
7 bed 4 bath Equestrian Facility
Spacious seven‑bed farmhouse with stables, manège and planning consent on 2.2 acres.
Seven bedrooms including two‑bed annexe for dependants or rental income|About 2.2 acres: paddock grazing and 20m x 40m all‑weather manège|Three stable boxes, tack room and multiple outbuildings|Planning consent granted for three extra four‑bed homes (Ref: AVA/2024/021)|EPC Rating D; oil‑fired boiler and radiators (fuel and replacement costs apply)|Amber Valley Band F council tax — expensive for running costs|Off‑street parking, electric gated entrance and water/electric to manège|Local area: above‑average crime and higher deprivation — impacts resale
Birchwood Farm is a substantial detached farmhouse arranged as a five-bedroom main house plus a two-bedroom annexe, set in about 2.2 acres and designed to suit equestrian use. The site includes three stables, a tack room, outbuildings, paddocks and a 20m x 40m all‑weather manège, making it immediately usable for riding, livery or small-scale equestrian enterprise. The property’s layout — four reception rooms, versatile orangery with underfloor heating and generous kitchen — works well for a large family or multigenerational living.
A key benefit is the planning consent (Amber Valley ref AVA/2024/021) for three additional four‑bedroom detached houses, offering clear development upside for someone able to manage or fund a scheme. Practical features include off‑street parking, electric five‑bar gate, external power/water to paddocks and an electricity supply to the manège. Broadband speeds are listed as fast, and the location provides straightforward road links to Alfreton, Ripley and the A38.
Buyers should note material negatives: the property uses oil-fired central heating and has an EPC rating of D. Council tax is high (Amber Valley Band F) and the local area records above-average crime and relative deprivation indices, which may affect resale and rental prospects. The house was built in the late 1990s/early 2000s and while described as well-presented, some purchasers may want to budget for ongoing maintenance and systems replacement over time.
Overall this is a flexible home with genuine equestrian infrastructure and clear development potential. It will suit families who need space and on-site riding facilities, buyers looking for a small equestrian business base, or developers/investors able to progress the approved planning consent.
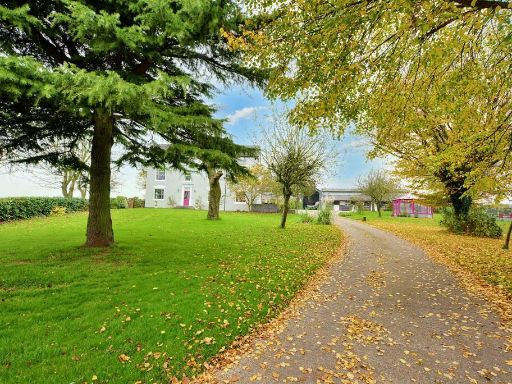 7 bedroom detached house for sale in No Mans Lane, Sandiacre, Nottingham, NG10 — £1,200,000 • 7 bed • 4 bath • 2648 ft²
7 bedroom detached house for sale in No Mans Lane, Sandiacre, Nottingham, NG10 — £1,200,000 • 7 bed • 4 bath • 2648 ft²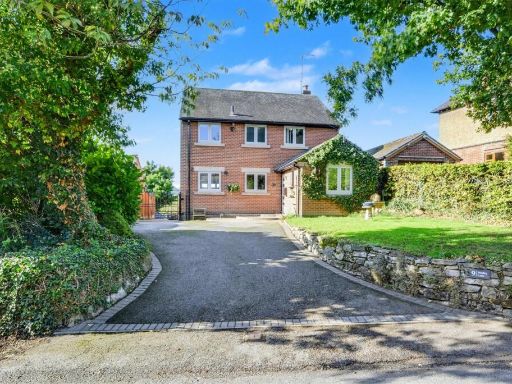 5 bedroom detached house for sale in Morley Lane, Stanley, Derbyshire, DE7 — £750,000 • 5 bed • 2 bath • 1933 ft²
5 bedroom detached house for sale in Morley Lane, Stanley, Derbyshire, DE7 — £750,000 • 5 bed • 2 bath • 1933 ft²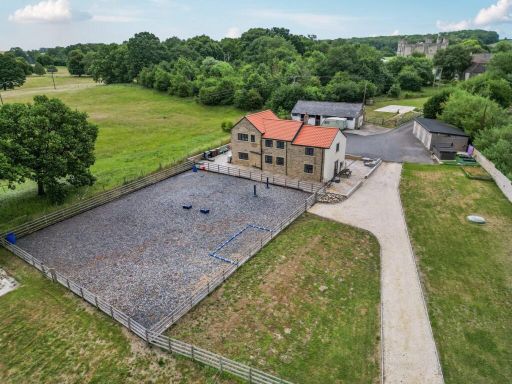 5 bedroom farm house for sale in Barlborough Park, Barlborough, Chesterfield, S43 — £1,000,000 • 5 bed • 2 bath • 3497 ft²
5 bedroom farm house for sale in Barlborough Park, Barlborough, Chesterfield, S43 — £1,000,000 • 5 bed • 2 bath • 3497 ft²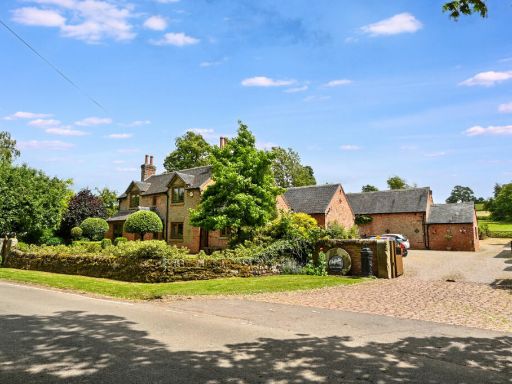 9 bedroom farm house for sale in Sides Lane, Snelston, DE6 — £1,750,000 • 9 bed • 7 bath • 4050 ft²
9 bedroom farm house for sale in Sides Lane, Snelston, DE6 — £1,750,000 • 9 bed • 7 bath • 4050 ft²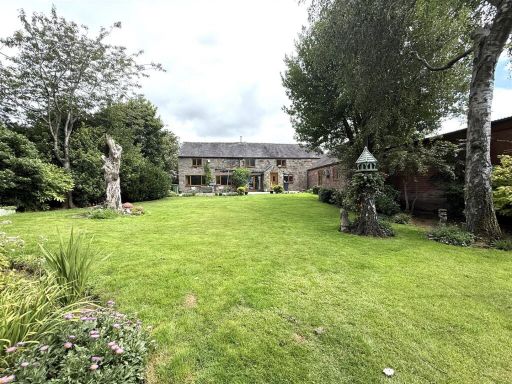 8 bedroom house for sale in Belper Road, Bargate, Belper, DE56 — £1,400,000 • 8 bed • 7 bath • 3390 ft²
8 bedroom house for sale in Belper Road, Bargate, Belper, DE56 — £1,400,000 • 8 bed • 7 bath • 3390 ft²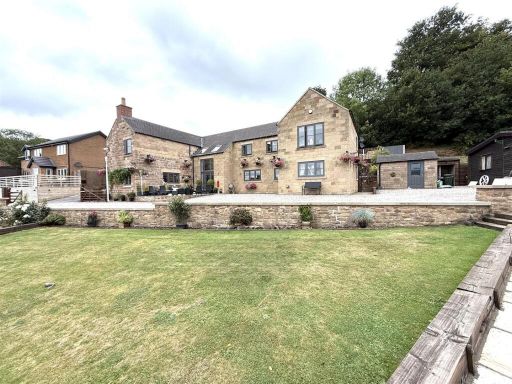 7 bedroom house for sale in Blackbrook, Belper, DE56 — £1,400,000 • 7 bed • 3 bath • 2520 ft²
7 bedroom house for sale in Blackbrook, Belper, DE56 — £1,400,000 • 7 bed • 3 bath • 2520 ft²