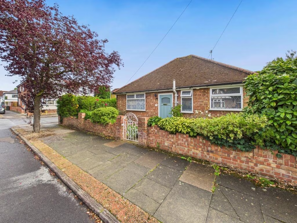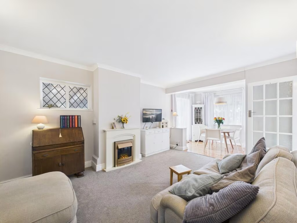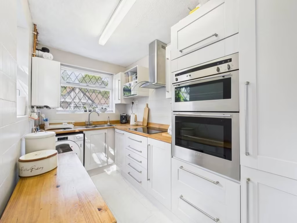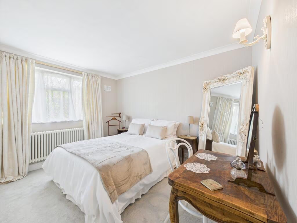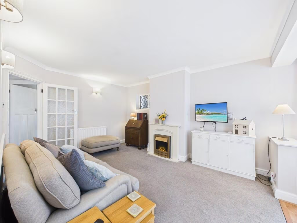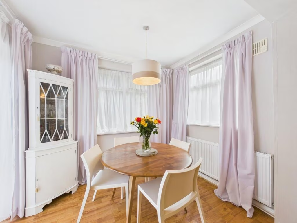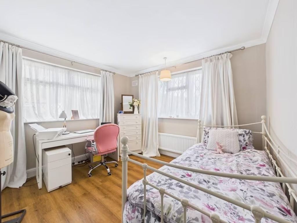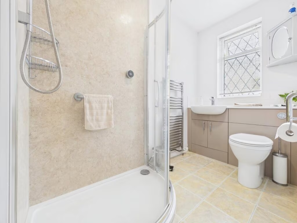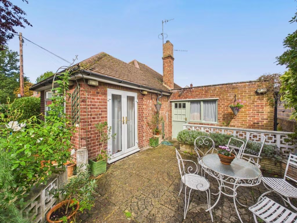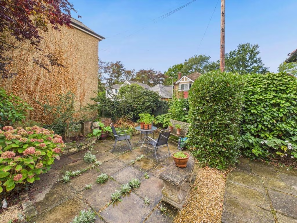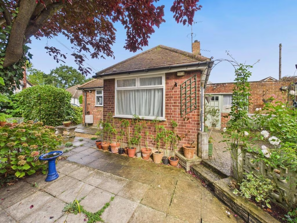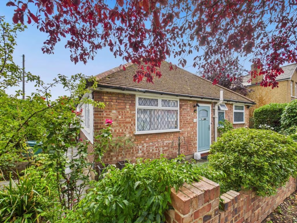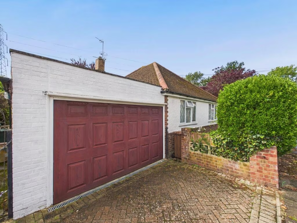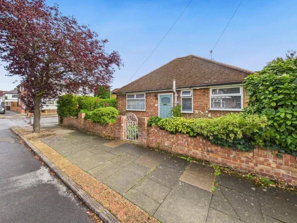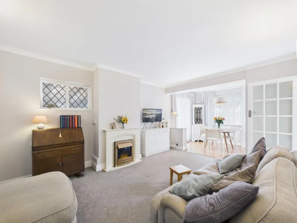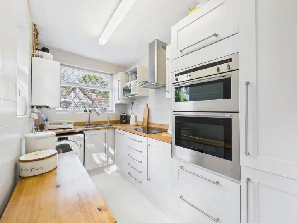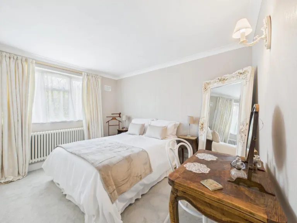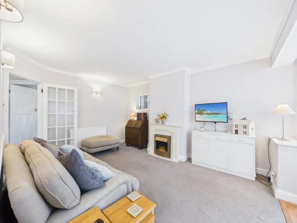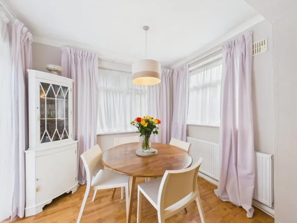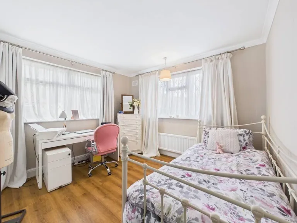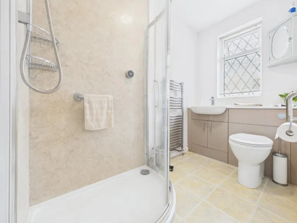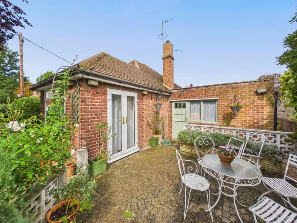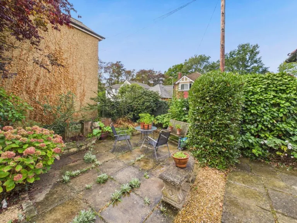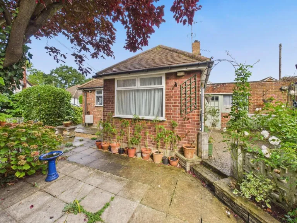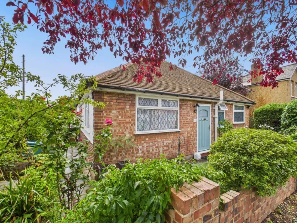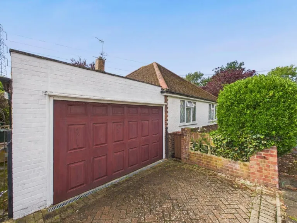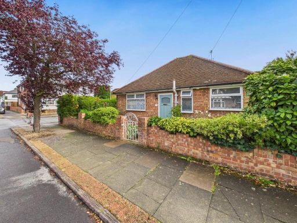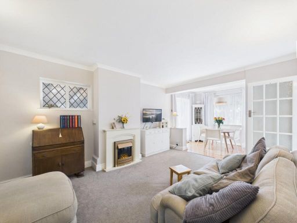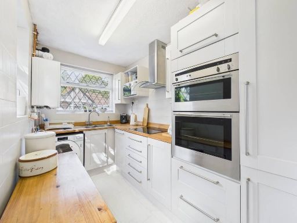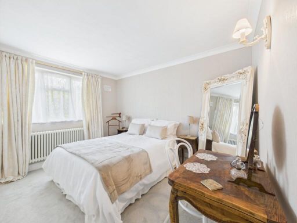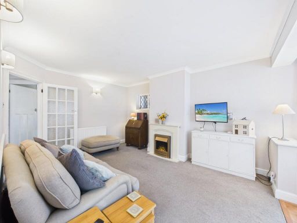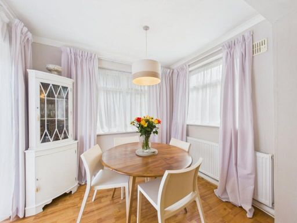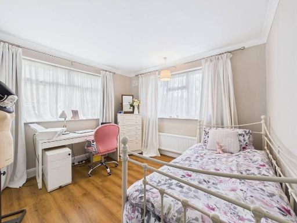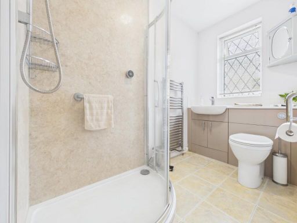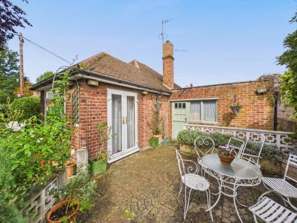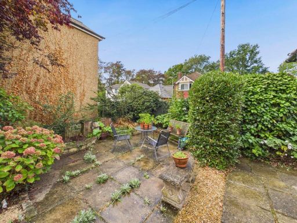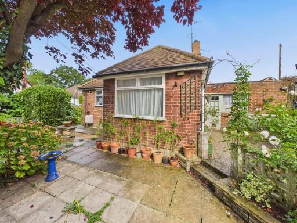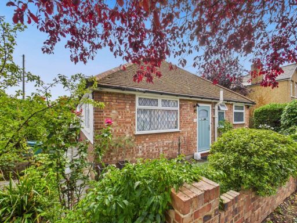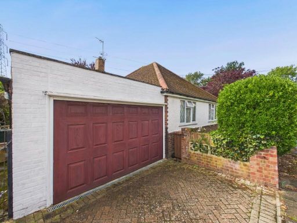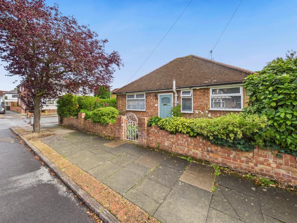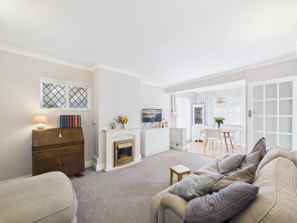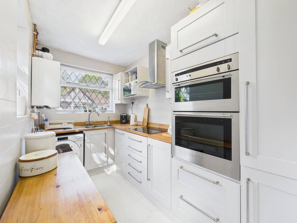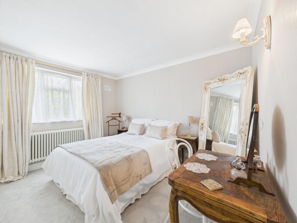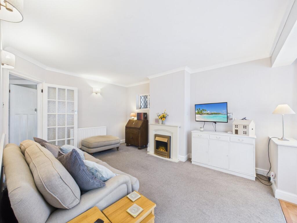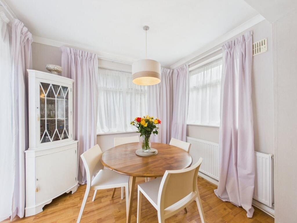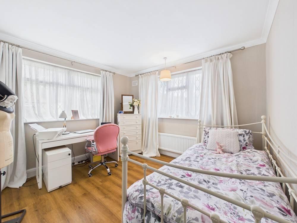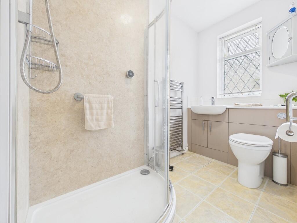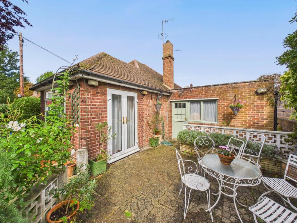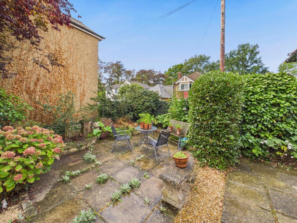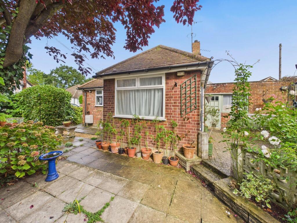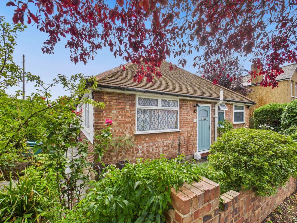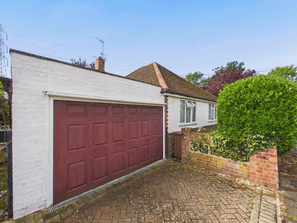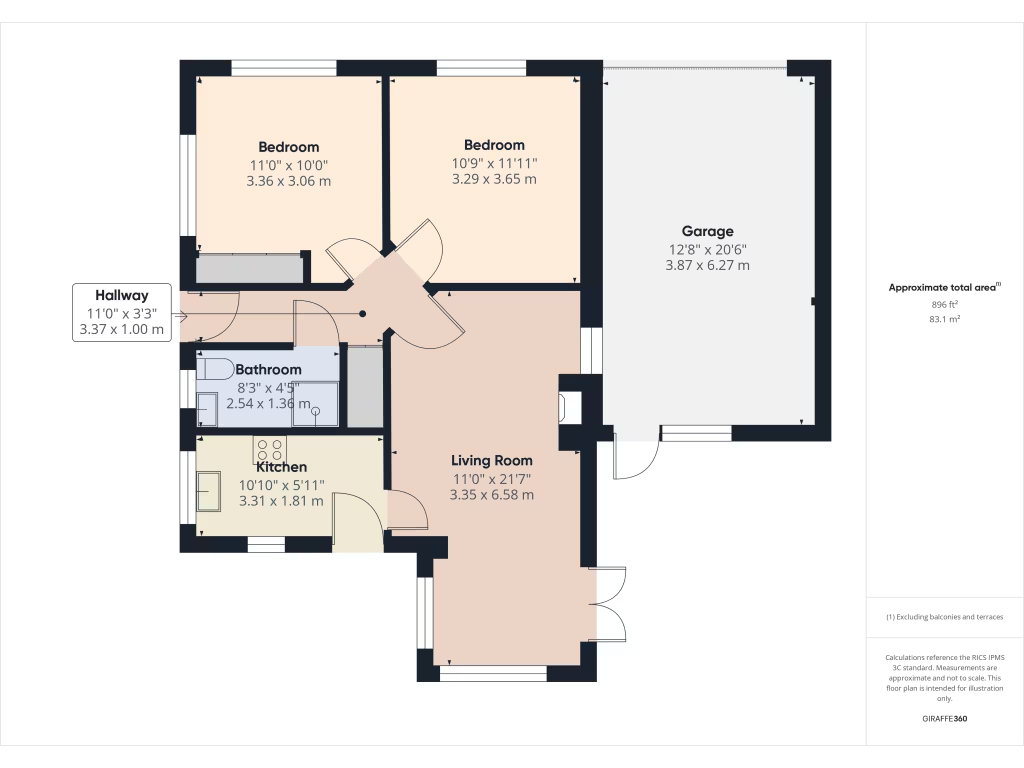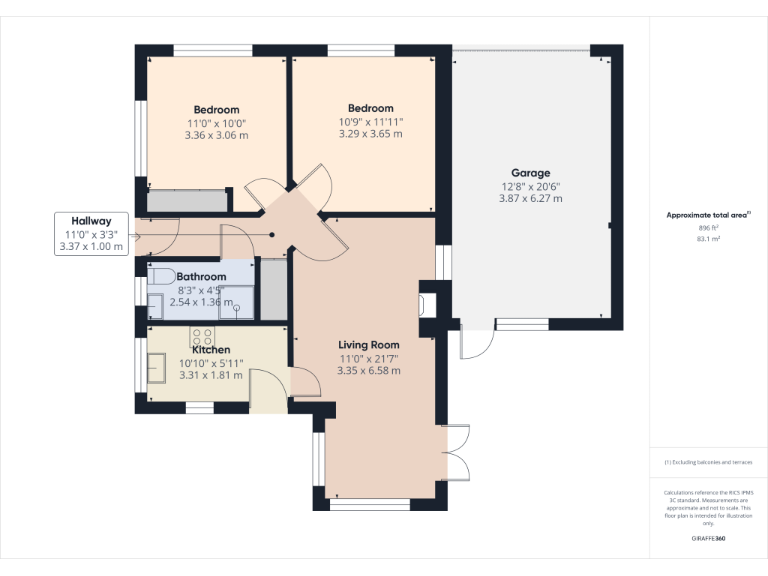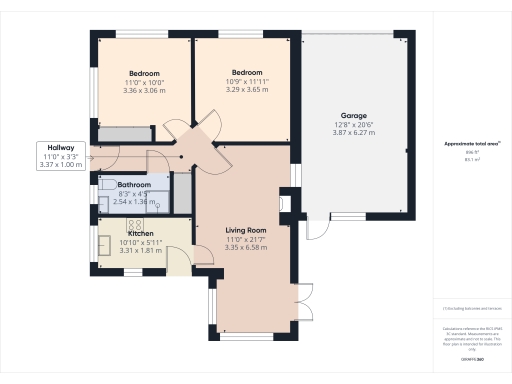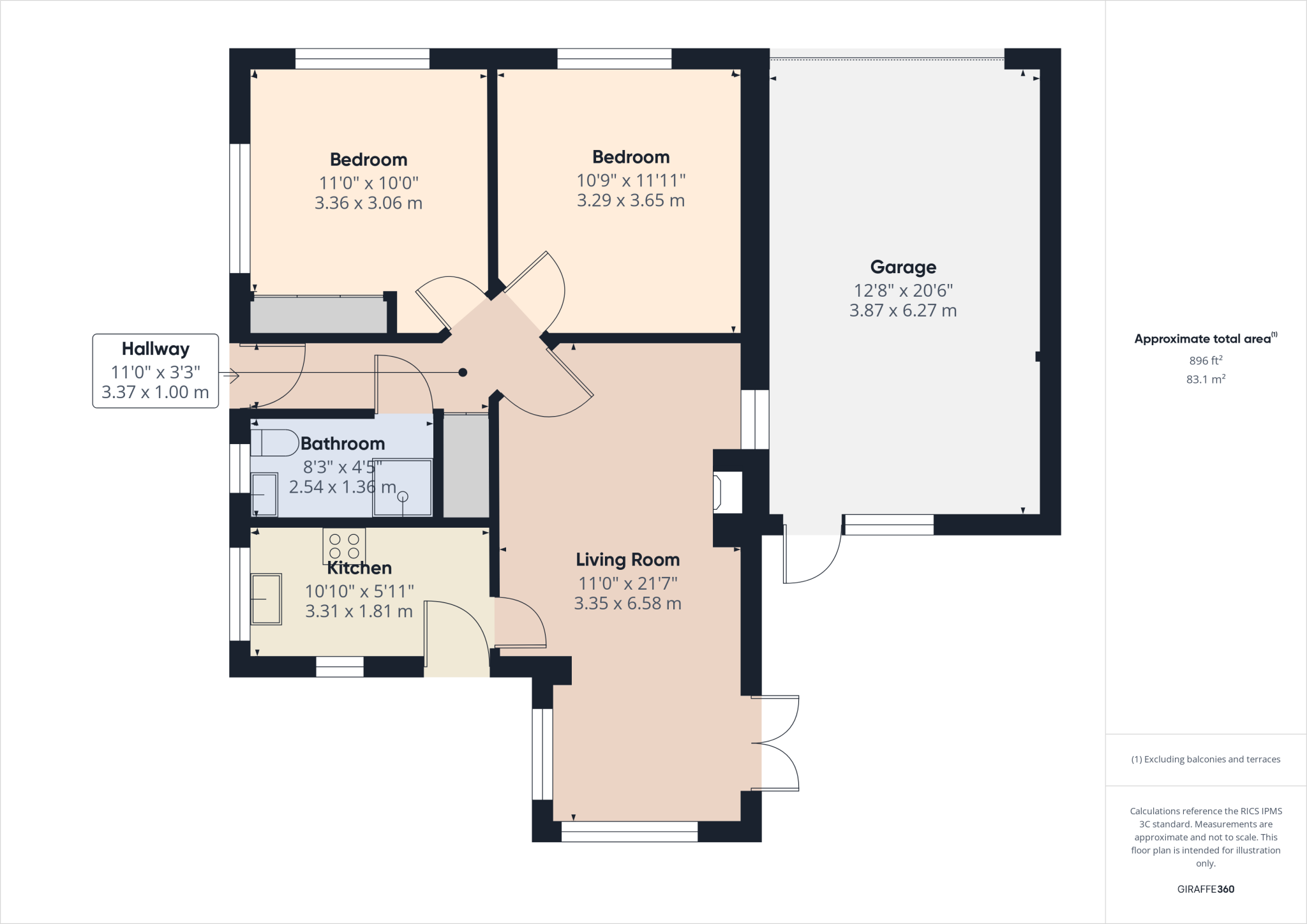Summary - 68 MARLBOROUGH ROAD ASHFORD TW15 3PW
2 bed 1 bath Bungalow
Single-level living with garage and generous garden in sought-after Ashford location.
- Detached single‑storey bungalow on a prominent corner plot
- Two double bedrooms with fitted wardrobes
- Wrap‑around garden offering privacy and outdoor space
- Large garage plus paved driveway parking
- Modern fitted kitchen with direct garden access
- EPC rating D; likely dated areas needing updating
- Medium flood risk for the location
- Freehold; approx 896 sq ft, built 1976–82
A well-proportioned detached bungalow on a corner plot, offering single-level living in a quiet Ashford street. The layout includes two double bedrooms, a comfortable living/dining room with bay window, and a modern fitted kitchen with garden access. A large garage and wrap-around garden provide parking, storage and private outdoor space.
The property is presented in tidy, liveable condition but is likely dated in places and offers scope for cosmetic updating or modest extensions (subject to planning). With solid brick construction from the late 1970s/early 1980s and double glazing, it suits a buyer wanting immediate occupation or a straightforward value-add project.
Practical considerations include an EPC rating of D, medium flood risk in the area, and Council Tax Band D. Broadband is reported as fast and the neighbourhood is very affluent with low crime, making it attractive for downsizers or investors targeting reliable rental demand.
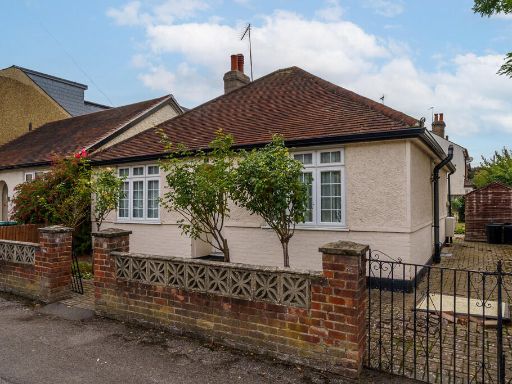 2 bedroom detached bungalow for sale in Springfield Road, Ashford, TW15 — £550,000 • 2 bed • 1 bath • 632 ft²
2 bedroom detached bungalow for sale in Springfield Road, Ashford, TW15 — £550,000 • 2 bed • 1 bath • 632 ft²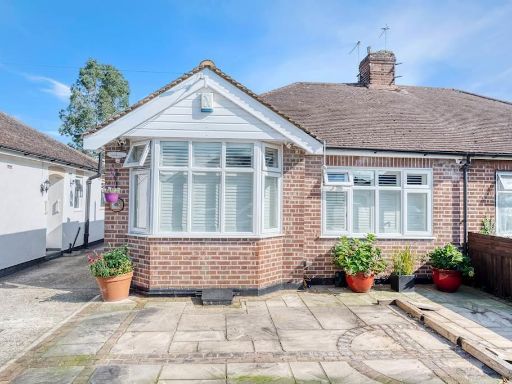 2 bedroom bungalow for sale in Dorset Road, Ashford, TW15 — £475,000 • 2 bed • 1 bath • 1119 ft²
2 bedroom bungalow for sale in Dorset Road, Ashford, TW15 — £475,000 • 2 bed • 1 bath • 1119 ft²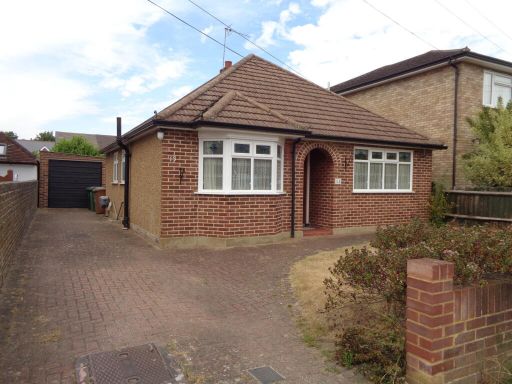 2 bedroom detached bungalow for sale in Wolsey Road, Ashford, TW15 , TW15 — £525,000 • 2 bed • 1 bath • 1050 ft²
2 bedroom detached bungalow for sale in Wolsey Road, Ashford, TW15 , TW15 — £525,000 • 2 bed • 1 bath • 1050 ft²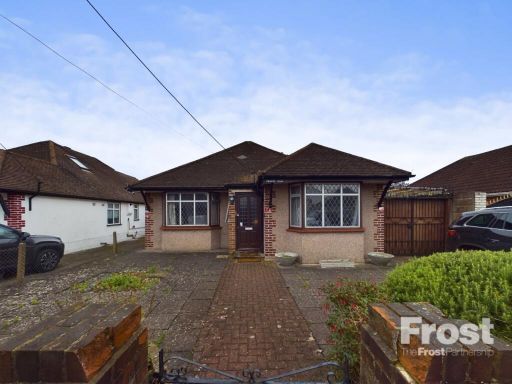 3 bedroom bungalow for sale in Goffs Road, Ashford, Surrey, TW15 — £485,000 • 3 bed • 3 bath • 921 ft²
3 bedroom bungalow for sale in Goffs Road, Ashford, Surrey, TW15 — £485,000 • 3 bed • 3 bath • 921 ft²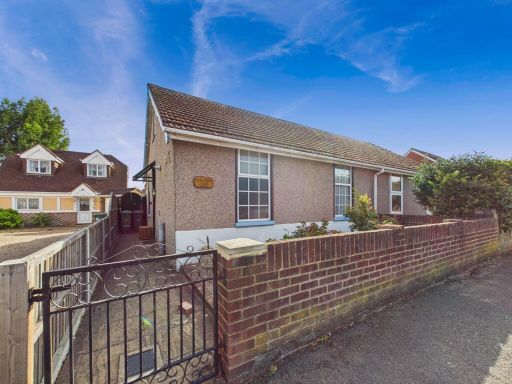 2 bedroom bungalow for sale in Feltham Hill Road, Ashford, Surrey, TW15 — £400,000 • 2 bed • 1 bath • 782 ft²
2 bedroom bungalow for sale in Feltham Hill Road, Ashford, Surrey, TW15 — £400,000 • 2 bed • 1 bath • 782 ft²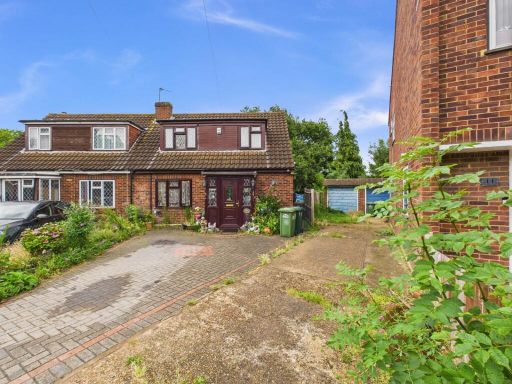 2 bedroom semi-detached house for sale in Fairways, Ashford, Surrey, TW15 — £439,950 • 2 bed • 1 bath • 1080 ft²
2 bedroom semi-detached house for sale in Fairways, Ashford, Surrey, TW15 — £439,950 • 2 bed • 1 bath • 1080 ft²