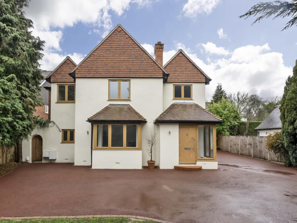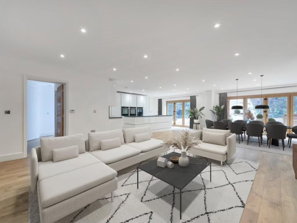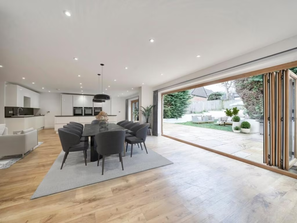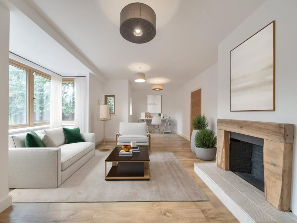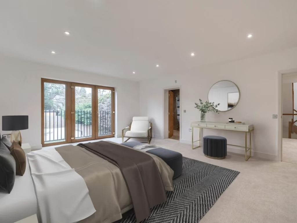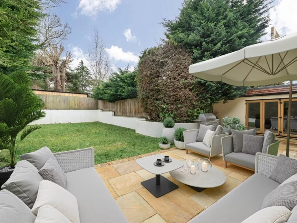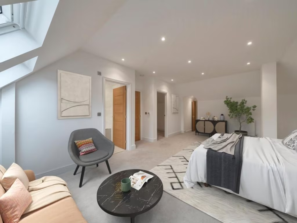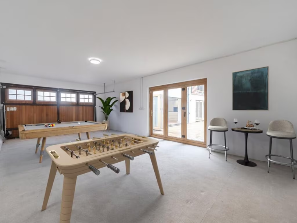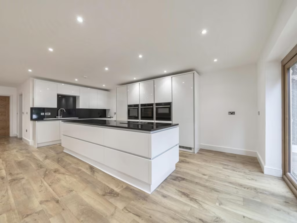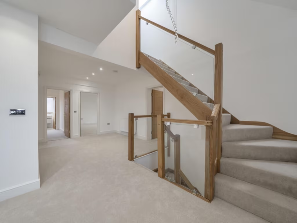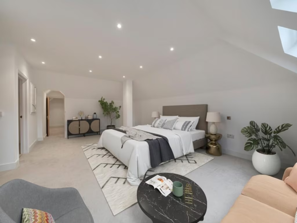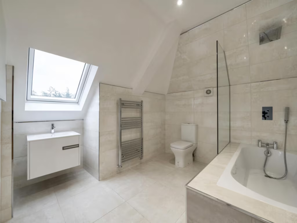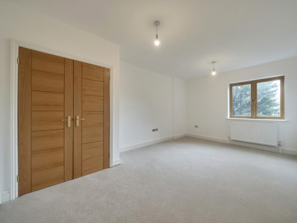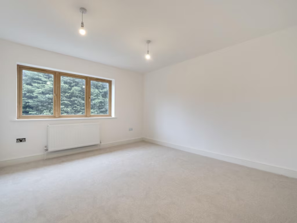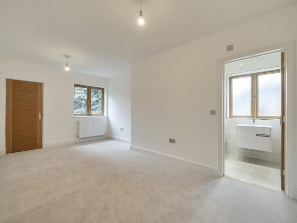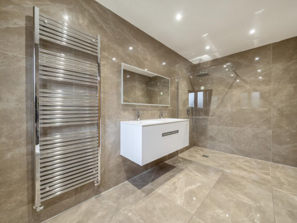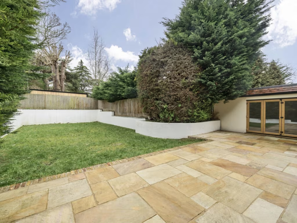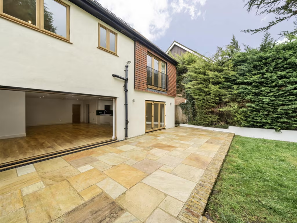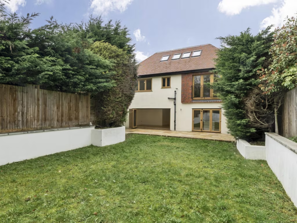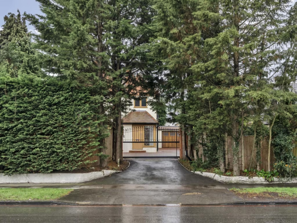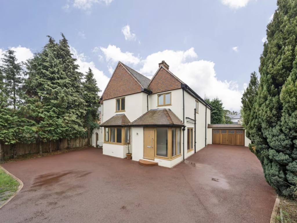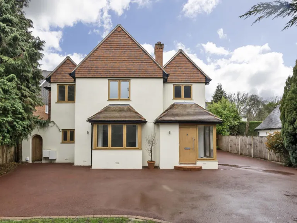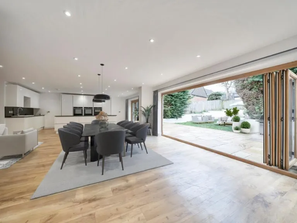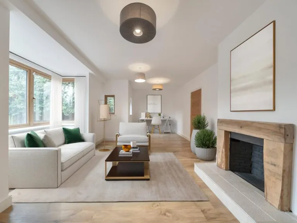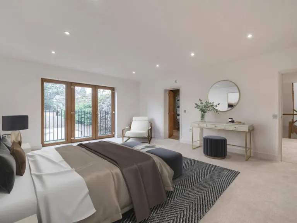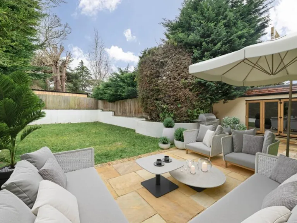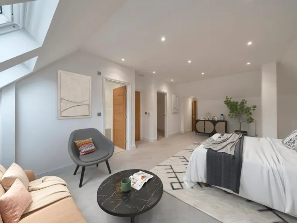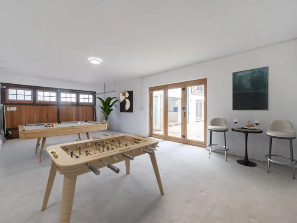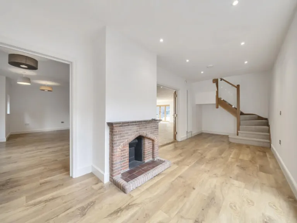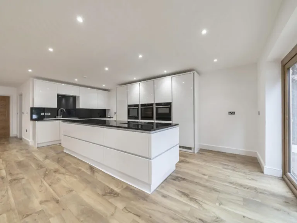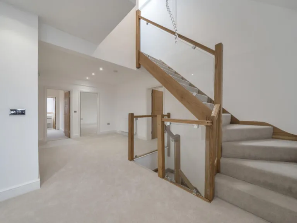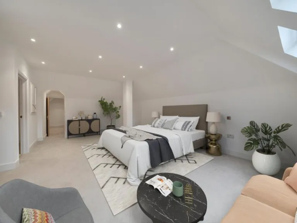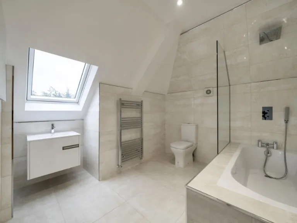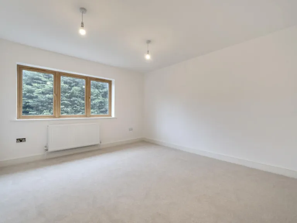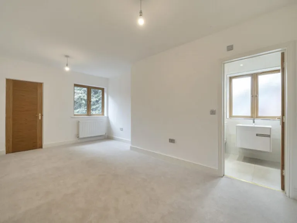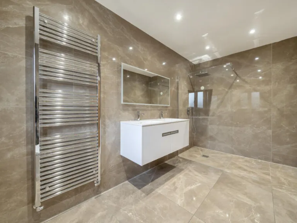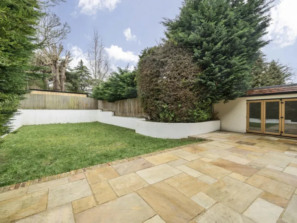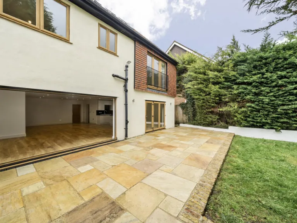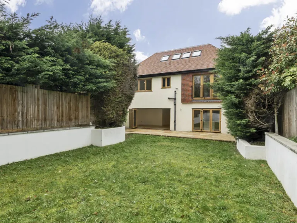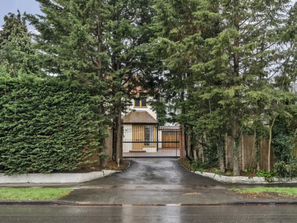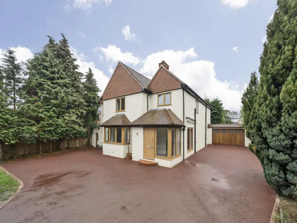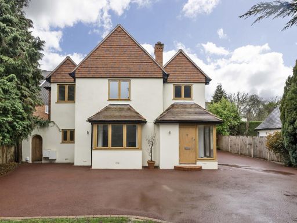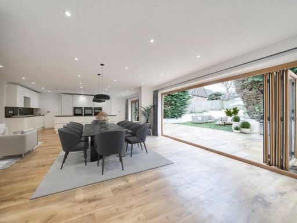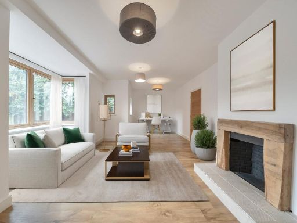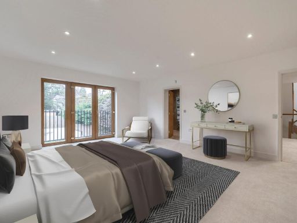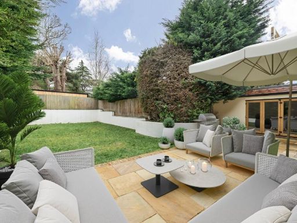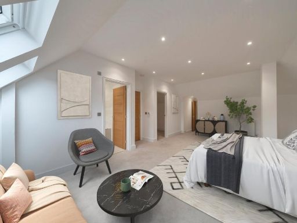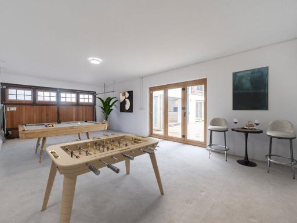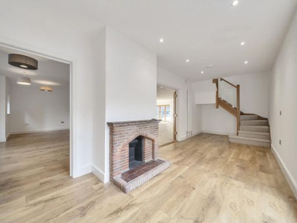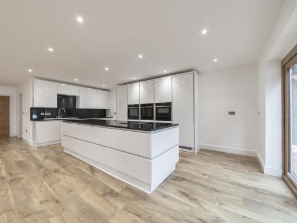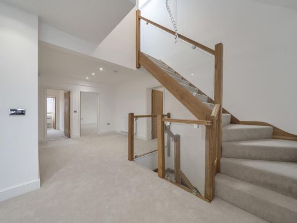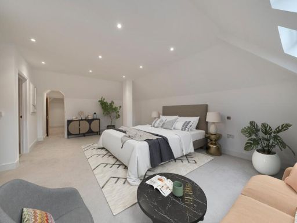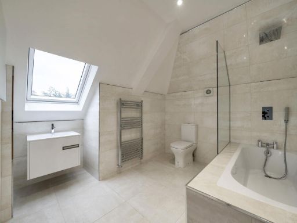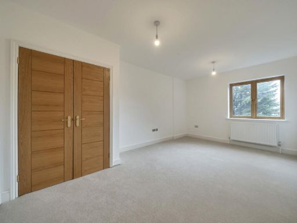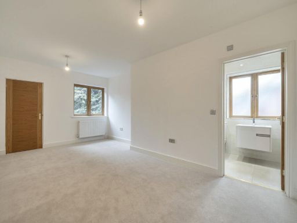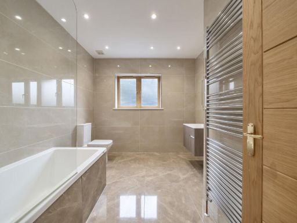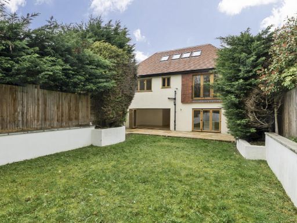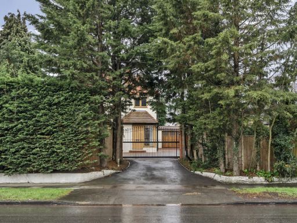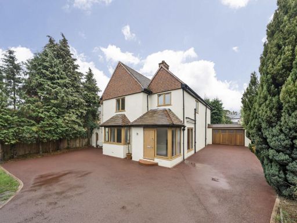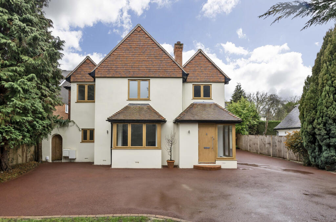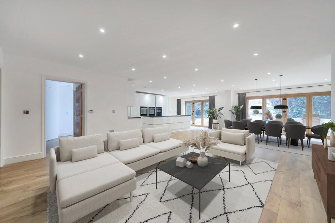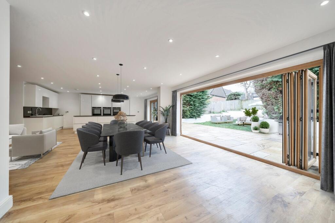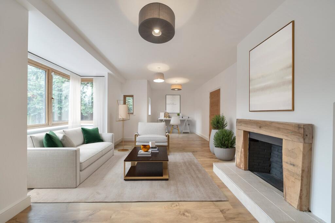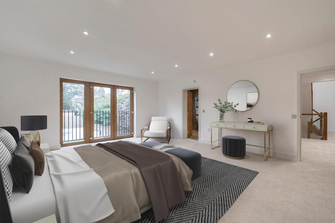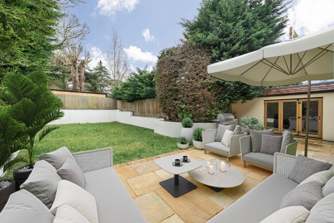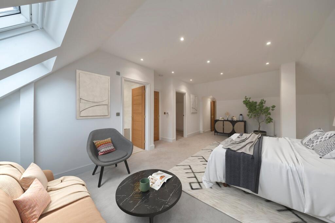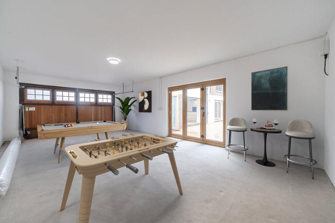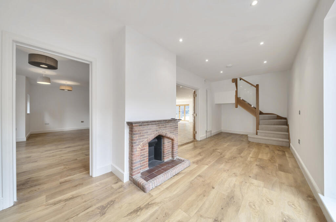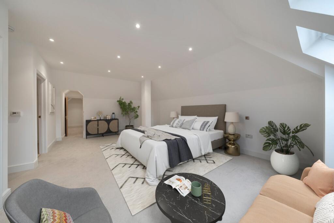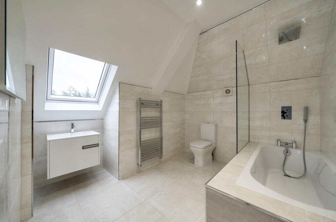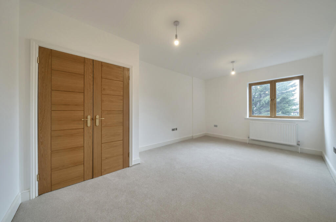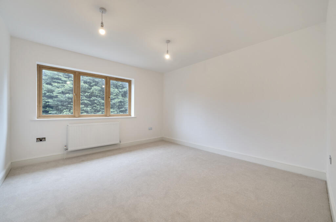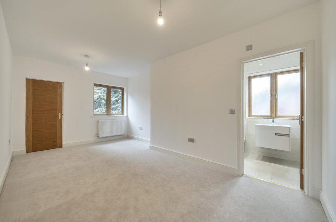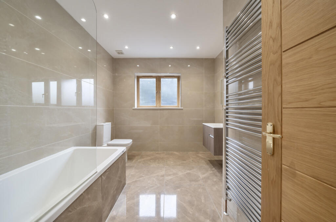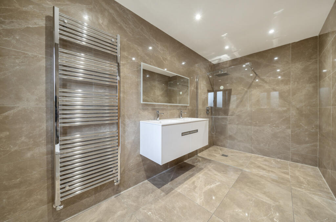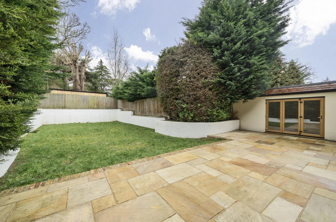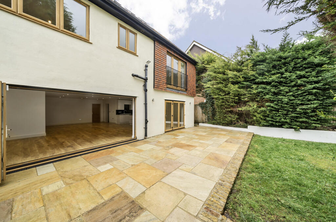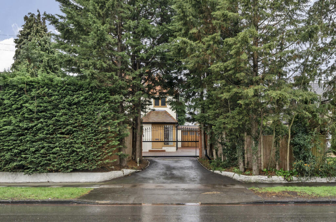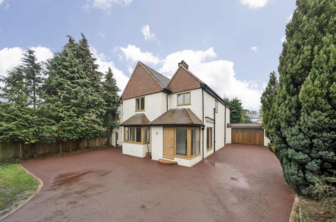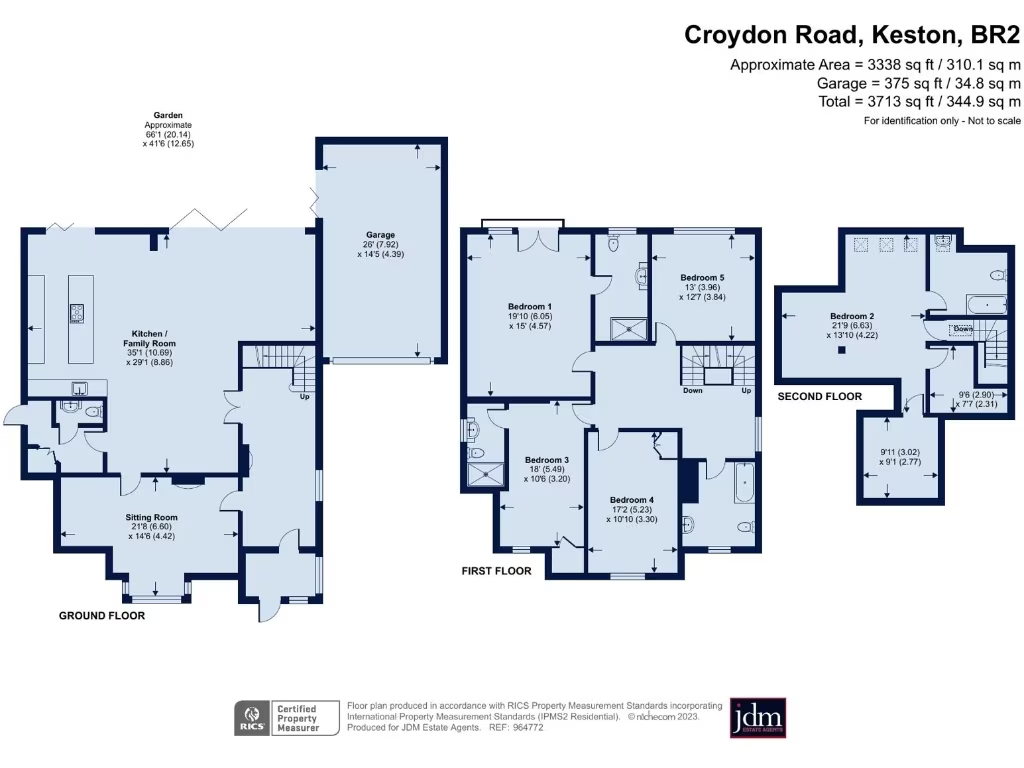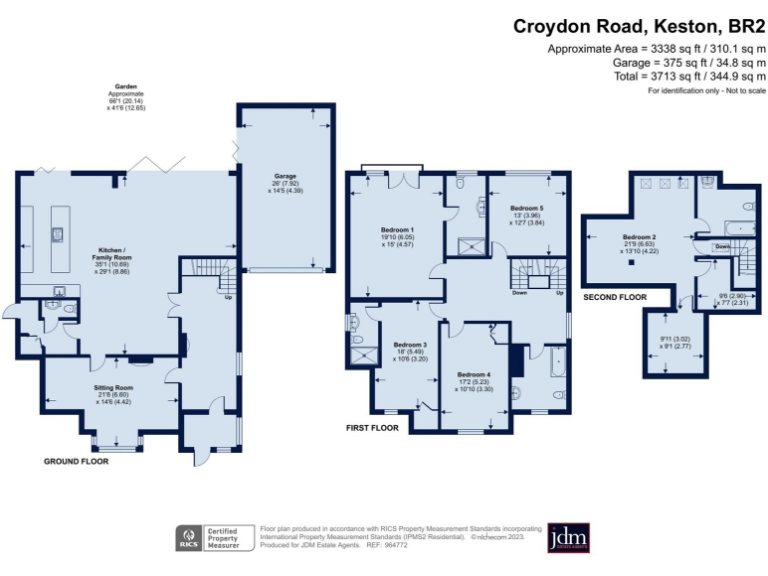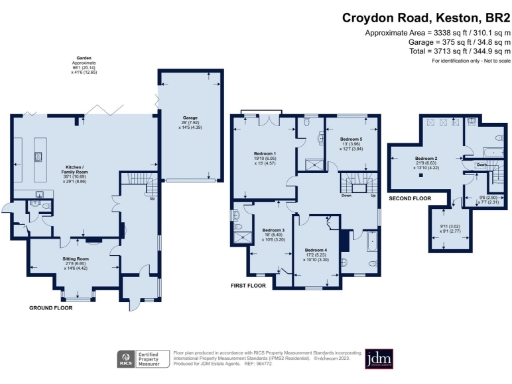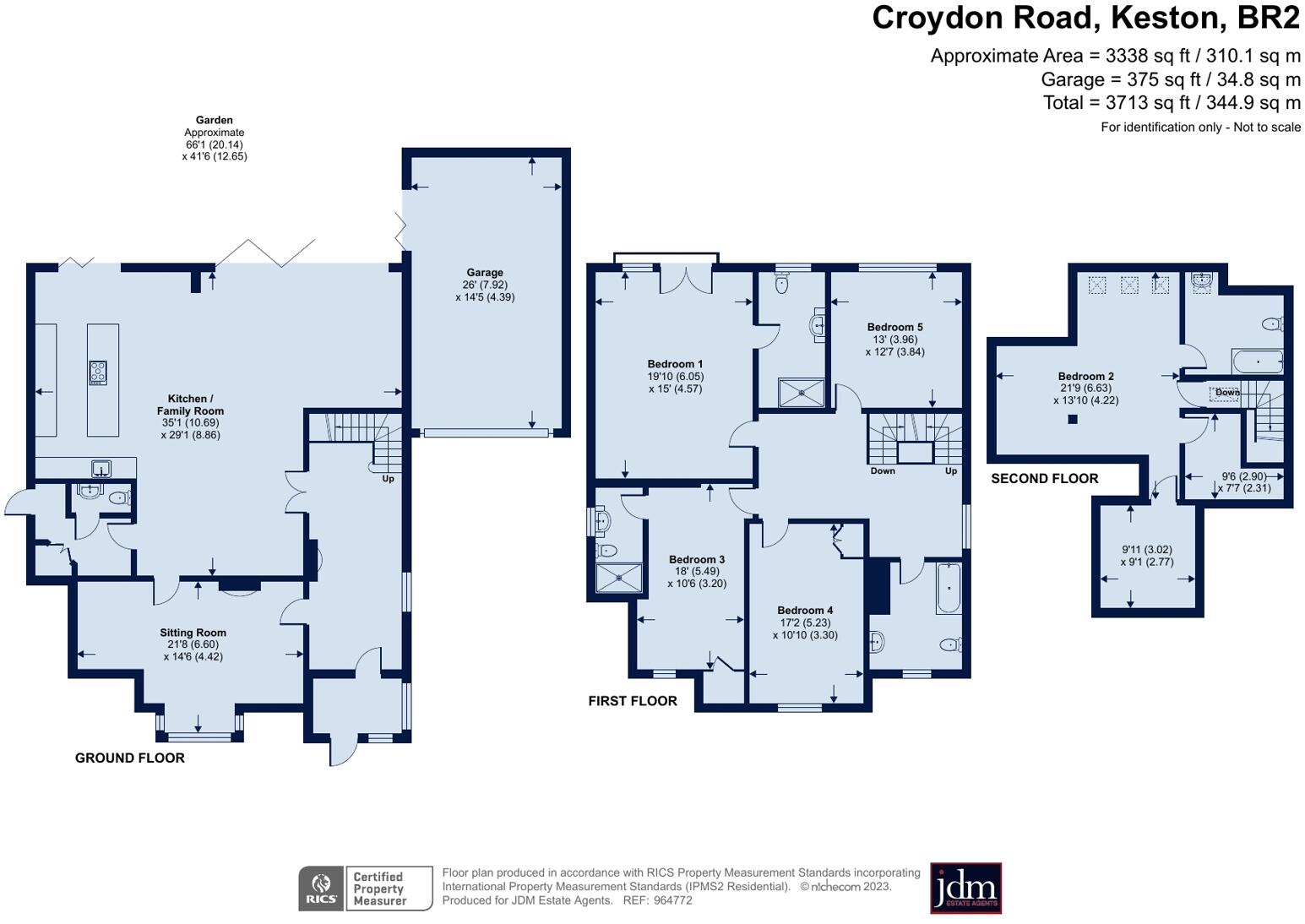Summary - 27 CROYDON ROAD KESTON BR2 6EA
5 bed 4 bath Detached
Renovated family home with large garden and flexible living across three floors.
Large newly renovated five-bedroom detached family home
Expansive open-plan kitchen/family room with two bi-fold doors
Southerly-facing rear garden approximately 66' x 41' with patio
Garage with rear bi-fold access plus gated off-road parking
Underfloor heating across ground floor (sitting room excluded)
Porcelanosa bathroom fittings; two first-floor en-suites and second-floor en-suite
Built 1967–75; cavity walls assumed without added insulation (may need upgrade)
Council tax level described as quite expensive; some photos virtually staged
Set on a generous plot in Keston, this newly renovated five-bedroom detached home balances period charm with contemporary family living. A large open-plan kitchen/family room with two sets of bi-fold doors opens onto a southerly-facing garden, creating bright, flexible space for everyday life and entertaining. The ground floor benefits from underfloor heating (excluding the sitting room) and modern fittings throughout, including Porcelanosa bathroom sanitaryware.
The accommodation is arranged over three floors: a formal sitting room to the front, a substantial kitchen/family area to the rear, four double bedrooms on the first floor (two en-suite) and a further double bedroom with en-suite on the second floor. Practical features include a garage with rear access bi-fold doors, gated off-road parking for multiple cars and a large lawned garden with patio. The property is chain free and ready to move into.
Buyers should note the house was constructed in the late 1960s/early 1970s and the external walls are cavity-built with assumed no added insulation; further insulation work may be worthwhile to improve energy efficiency. Council tax is described as quite expensive. Some marketing photographs have been virtually staged to illustrate room proportions.
Located close to well-regarded primary and secondary schools, local shops in Locksbottom and good road links (M25 junction 4 approximately 4.9 miles), the house is aimed at families seeking space, modern finishes and easy access to commuter routes. Survey and independent checks are recommended to verify details before purchase.
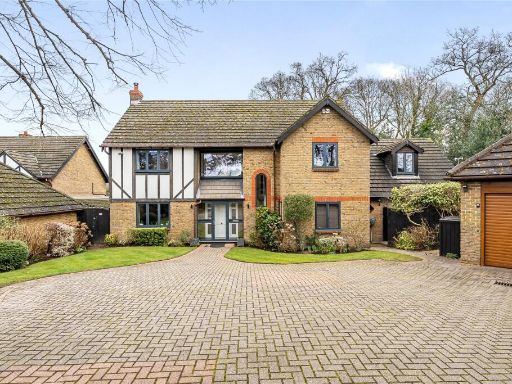 5 bedroom detached house for sale in Heathfield Road, Keston, BR2 — £1,750,000 • 5 bed • 3 bath • 3100 ft²
5 bedroom detached house for sale in Heathfield Road, Keston, BR2 — £1,750,000 • 5 bed • 3 bath • 3100 ft²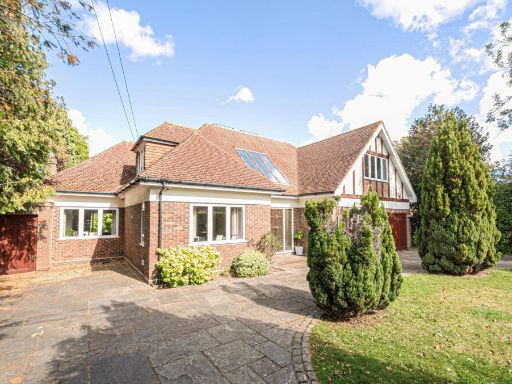 5 bedroom detached house for sale in Barnet Wood Road, Hayes, Bromley, Kent, BR2 — £1,850,000 • 5 bed • 3 bath • 3381 ft²
5 bedroom detached house for sale in Barnet Wood Road, Hayes, Bromley, Kent, BR2 — £1,850,000 • 5 bed • 3 bath • 3381 ft²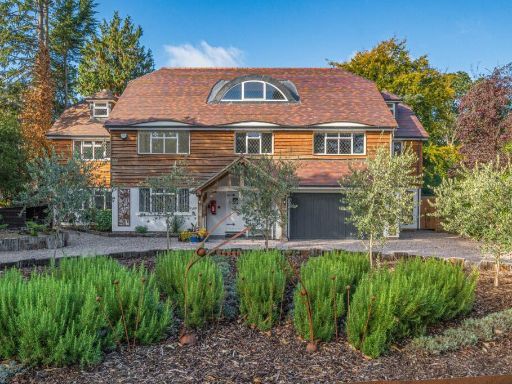 6 bedroom house for sale in Forest Ridge, Keston Park, BR2 — £3,600,000 • 6 bed • 6 bath • 4700 ft²
6 bedroom house for sale in Forest Ridge, Keston Park, BR2 — £3,600,000 • 6 bed • 6 bath • 4700 ft²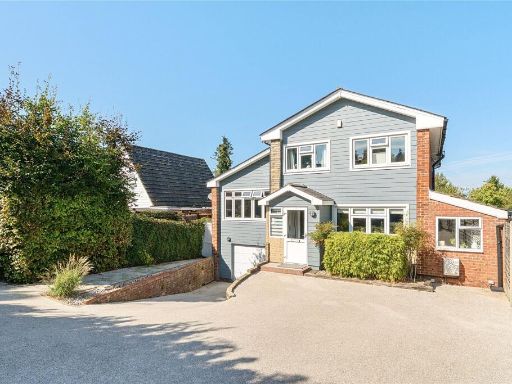 4 bedroom detached house for sale in Leaves Green Road, Keston, BR2 — £875,000 • 4 bed • 1 bath • 1806 ft²
4 bedroom detached house for sale in Leaves Green Road, Keston, BR2 — £875,000 • 4 bed • 1 bath • 1806 ft²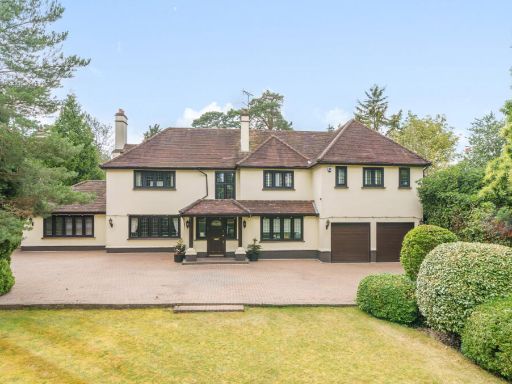 5 bedroom detached house for sale in Forest Drive, Keston Park, Keston, Kent, BR2 — £3,500,000 • 5 bed • 3 bath • 4514 ft²
5 bedroom detached house for sale in Forest Drive, Keston Park, Keston, Kent, BR2 — £3,500,000 • 5 bed • 3 bath • 4514 ft²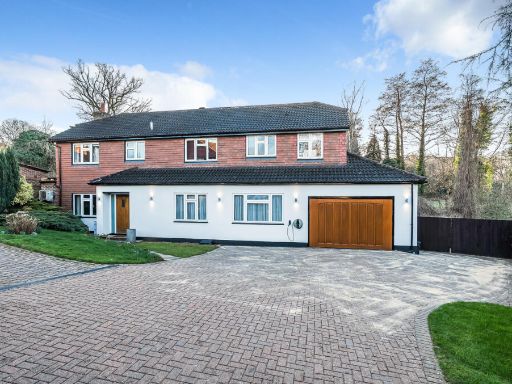 5 bedroom detached house for sale in Poulters Wood, Ravensbourne Park, Keston, Kent, BR2 — £1,400,000 • 5 bed • 3 bath • 2690 ft²
5 bedroom detached house for sale in Poulters Wood, Ravensbourne Park, Keston, Kent, BR2 — £1,400,000 • 5 bed • 3 bath • 2690 ft²