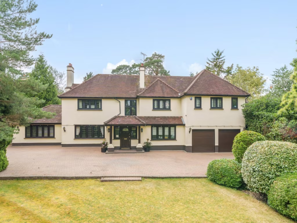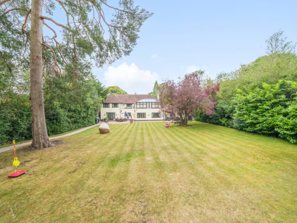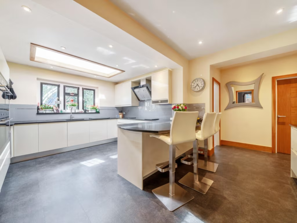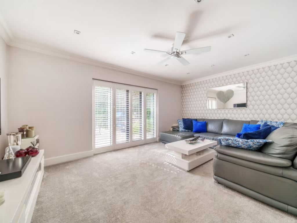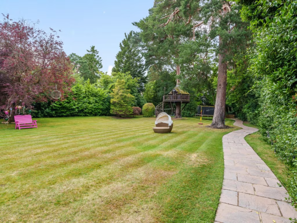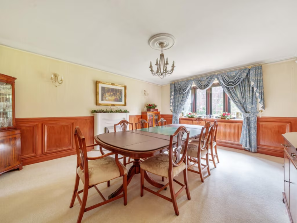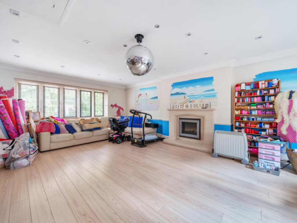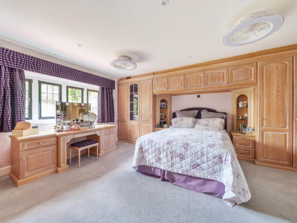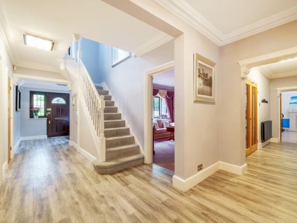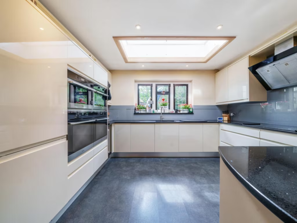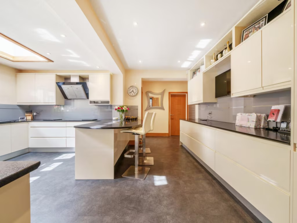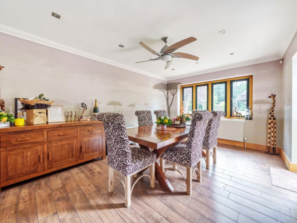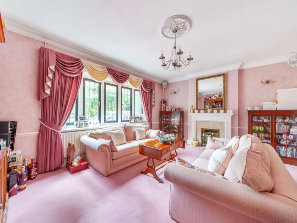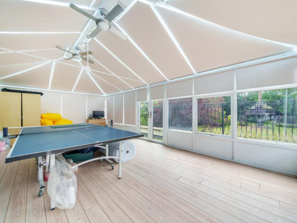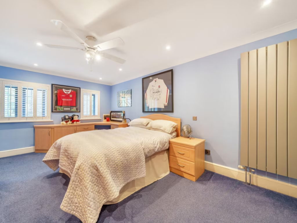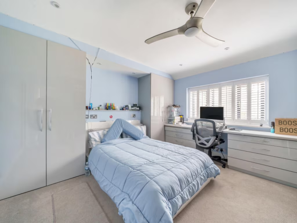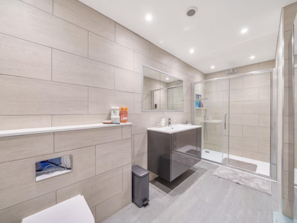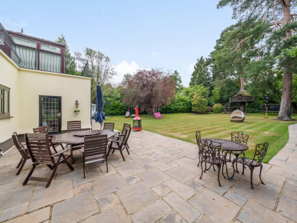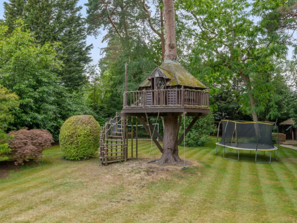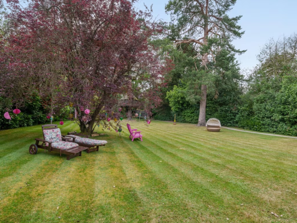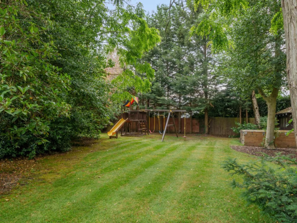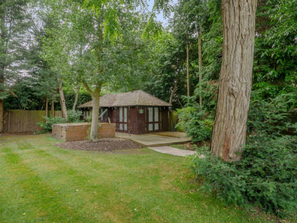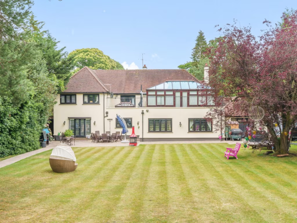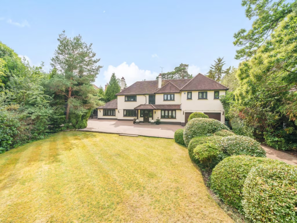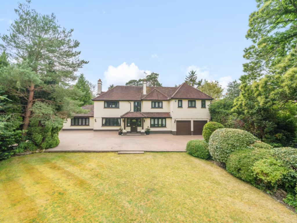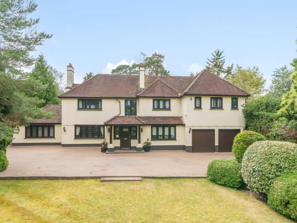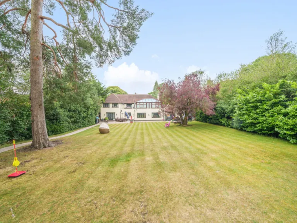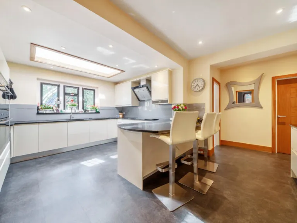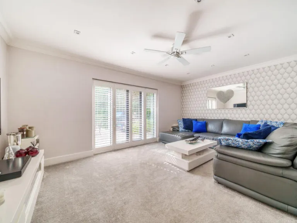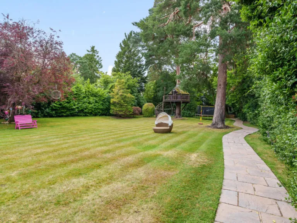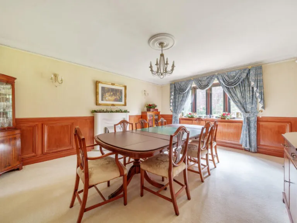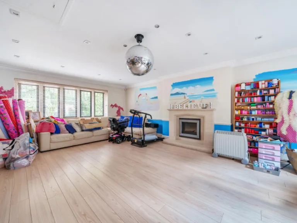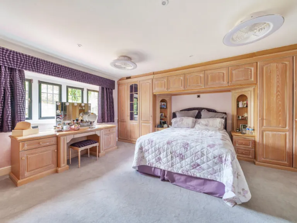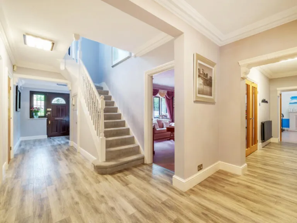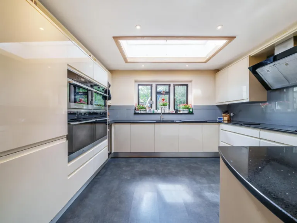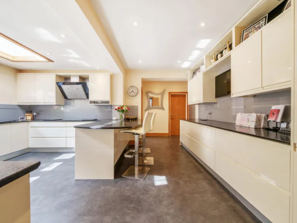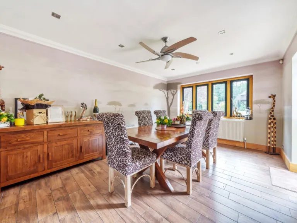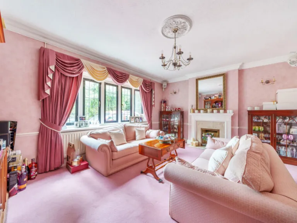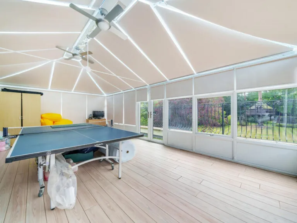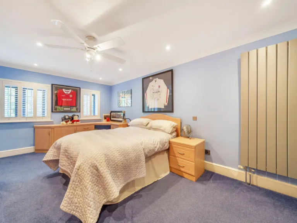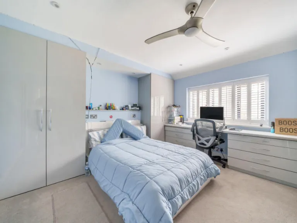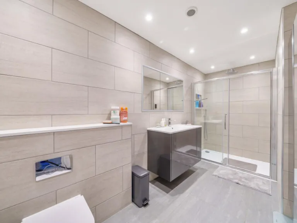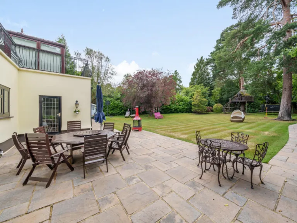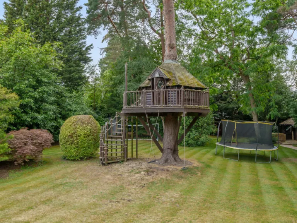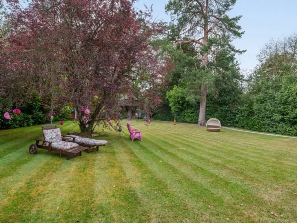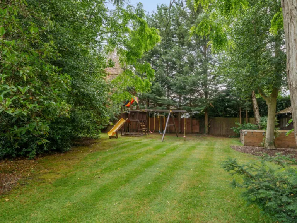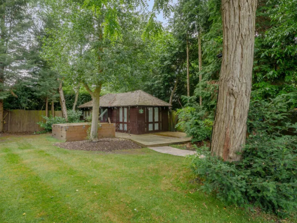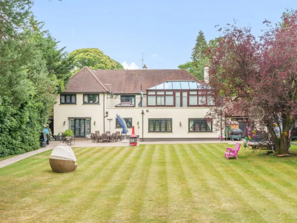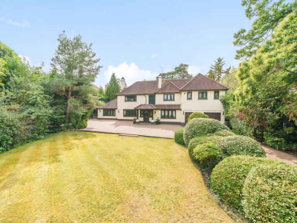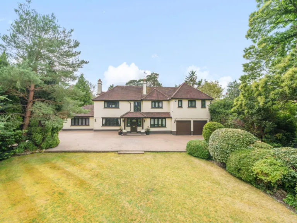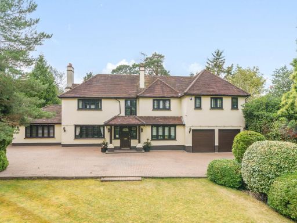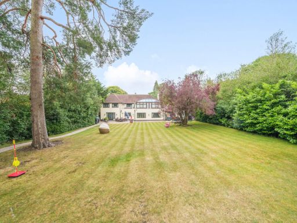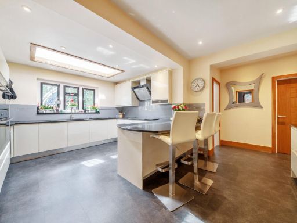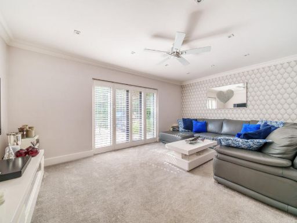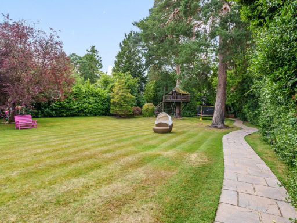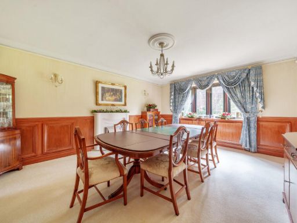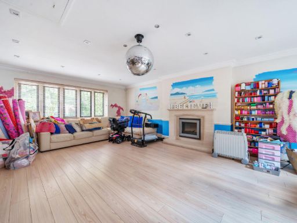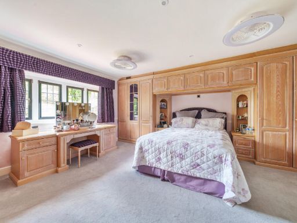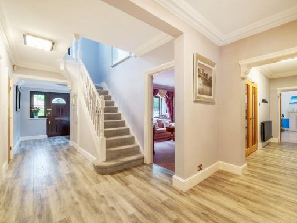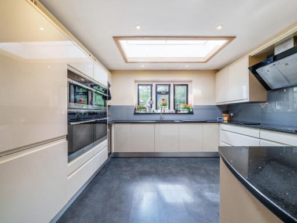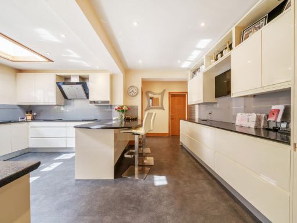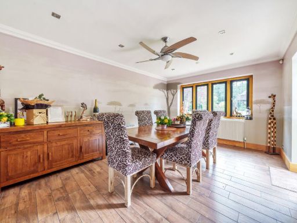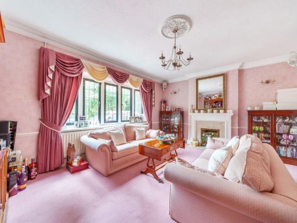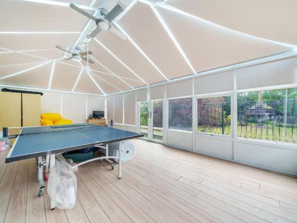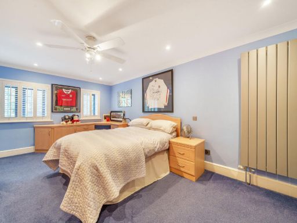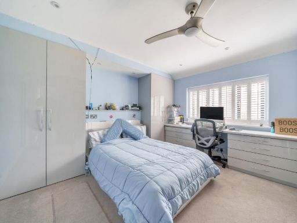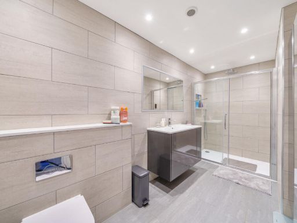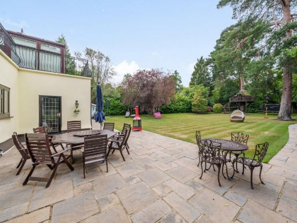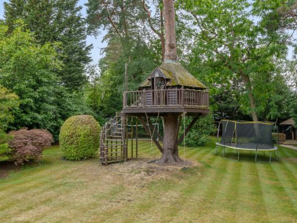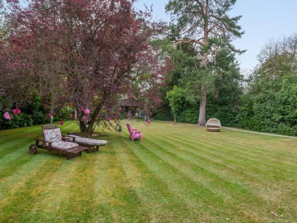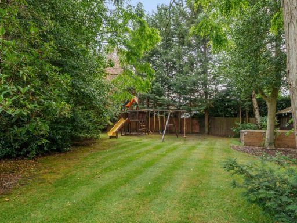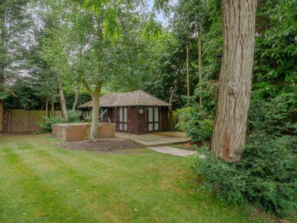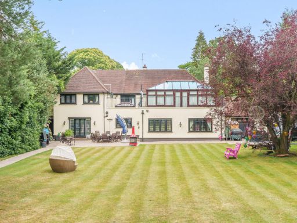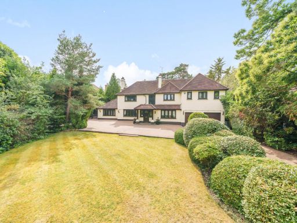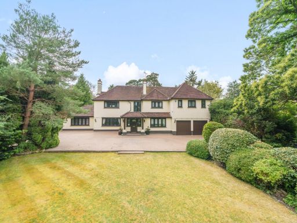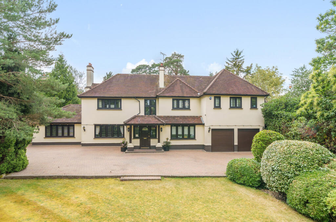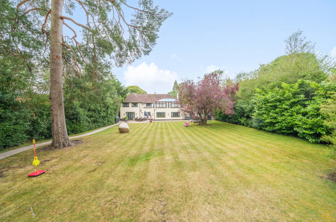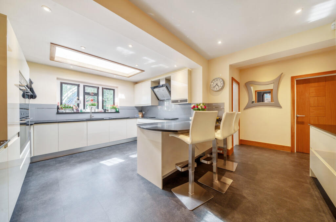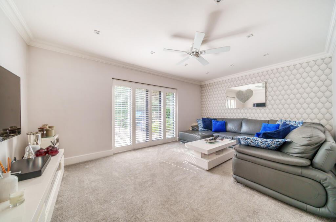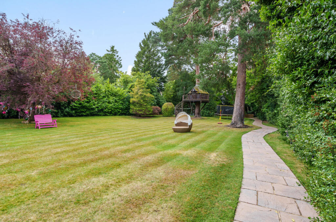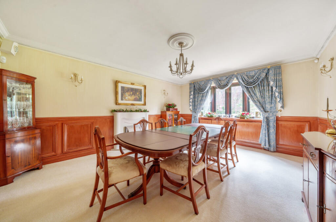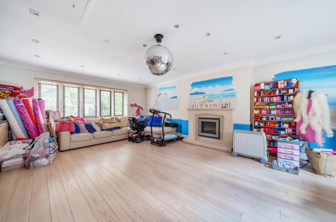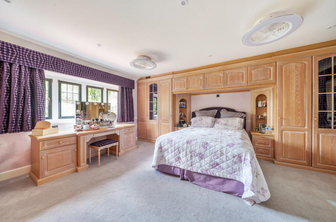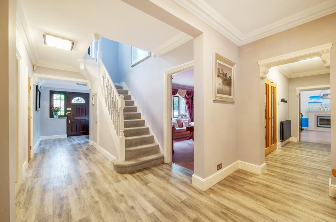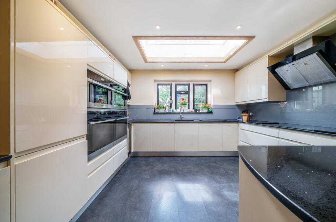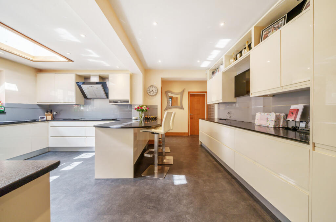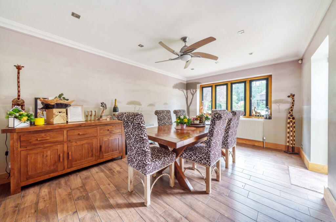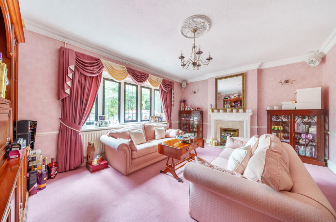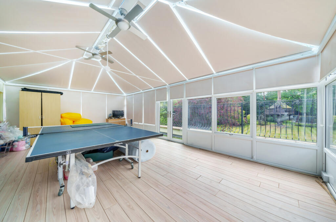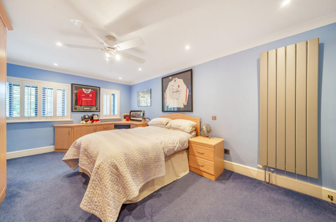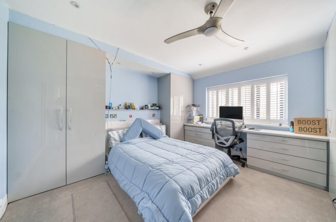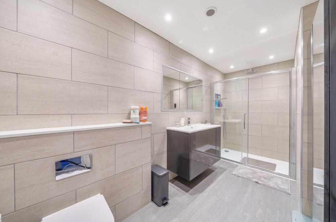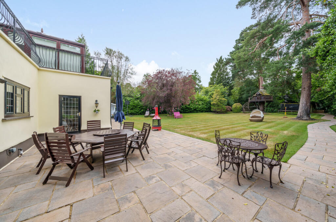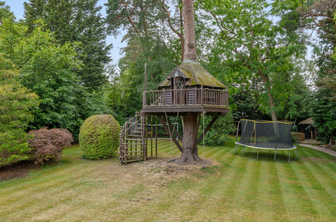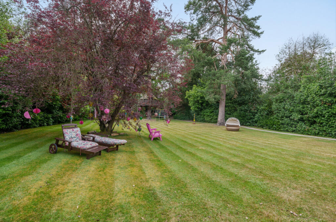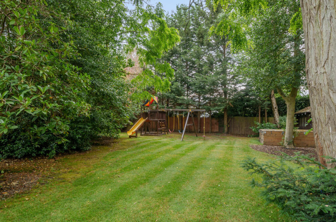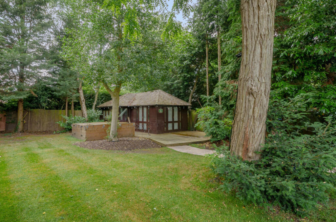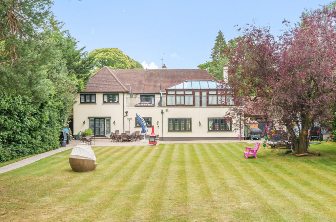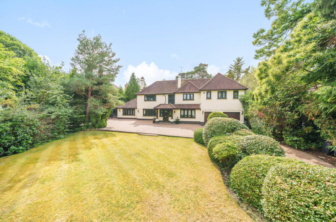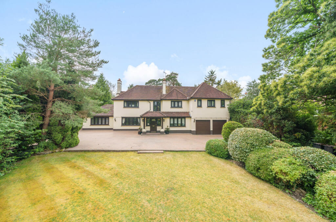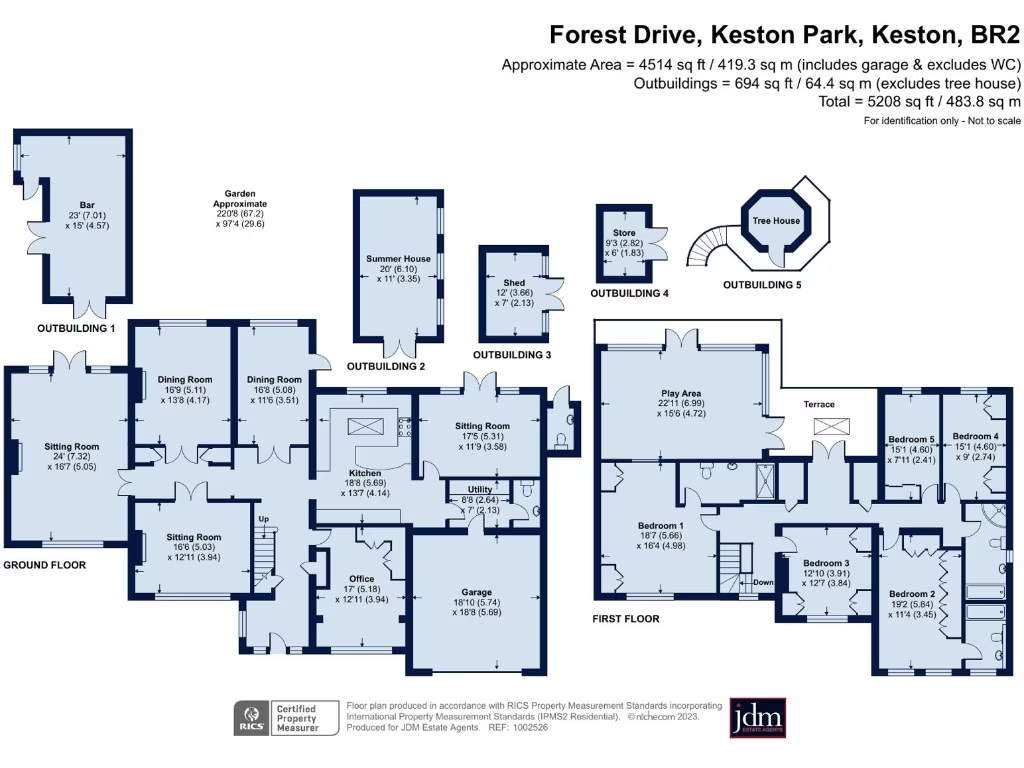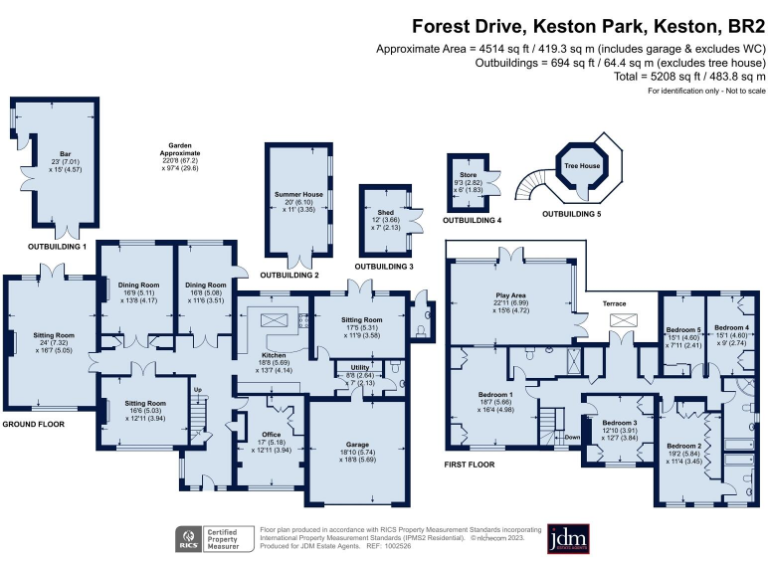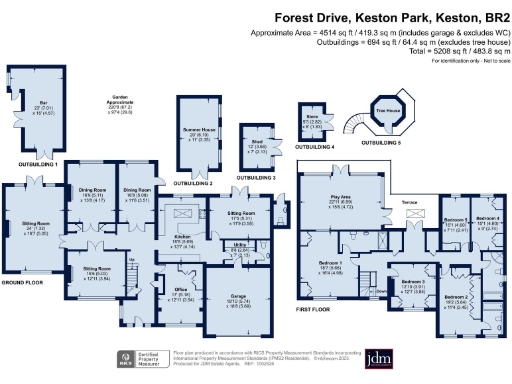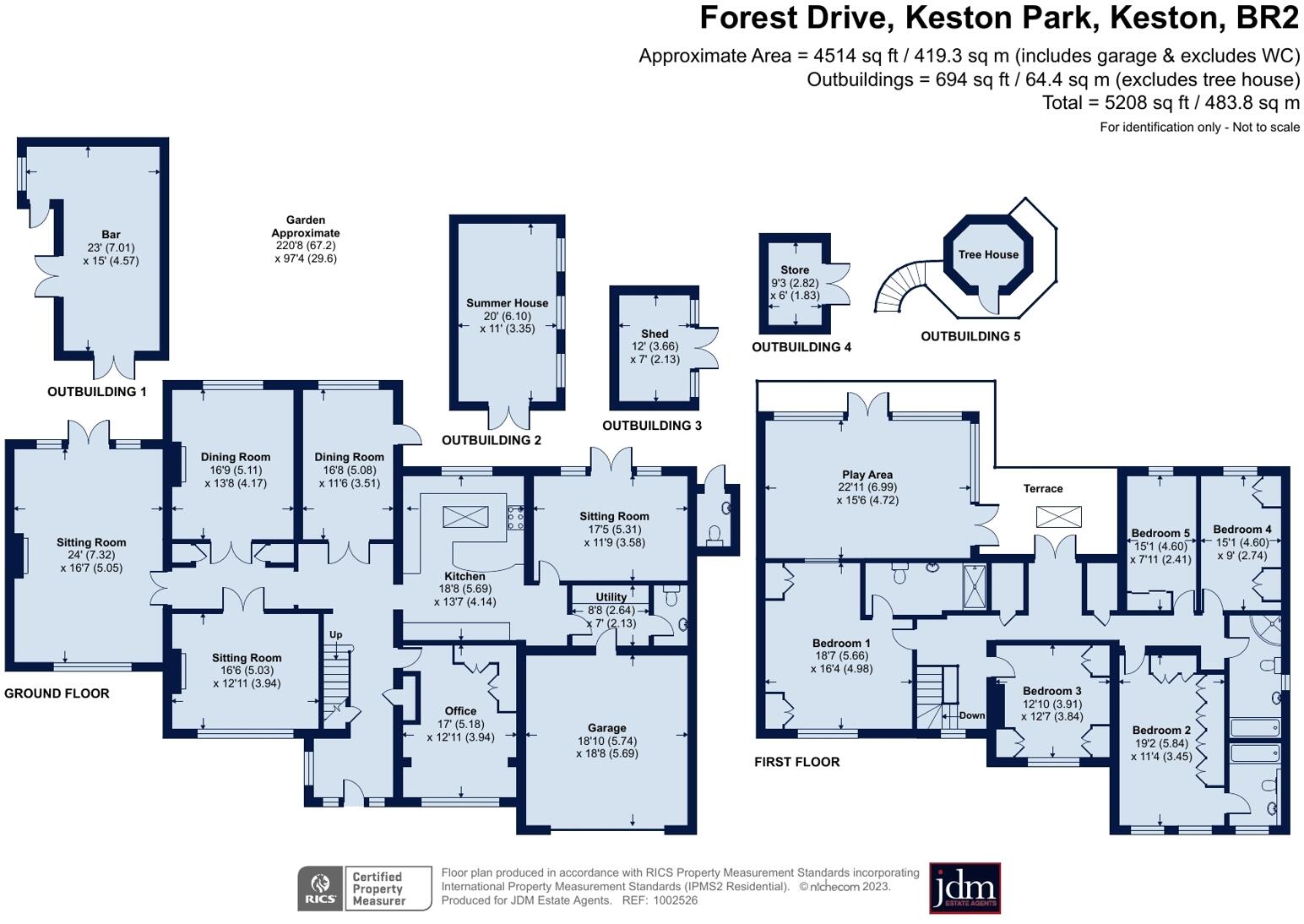Summary - 35 FOREST DRIVE KESTON BR2 6EE
5 bed 3 bath Detached
Rare large plot in a private gated setting ideal for redevelopment.
• Over 4,500 sq ft of floor space across two storeys
• 220' westerly-facing secluded rear garden with summerhouse
• Situated in gated Keston Park private estate, very private plot
• Five bedrooms, three bathrooms, six reception rooms, games room
• Double garage and wide driveway with multiple off-street spaces
• Needs renovation/reconfiguration or potential redevelopment
• Solid brick walls likely lack modern insulation; thermal upgrades needed
• Slow broadband, average mobile signal; very expensive council tax
Set well back within the gated Keston Park estate, this substantial detached house offers over 4,500 sq ft of flexible space on a very large, private plot. The property includes five bedrooms, three bathrooms, multiple reception rooms, a first-floor games room, double garage and generous driveway parking. A 220' westerly-facing rear garden with summerhouse and deck creates a secluded outdoor retreat ideal for family life and entertaining.
The house has been extended over the years and presents a clear opportunity for reconfiguration or full redevelopment to create a contemporary family home. Heating is via mains gas boiler and radiators and double glazing was installed after 2002. The solid brick walls date from the early 20th century and likely lack modern cavity insulation, so buyers should factor in thermal upgrades during renovation.
Practical points: there is no flood risk, but broadband speeds are slow and mobile coverage is average. Council tax is described as very expensive. The location is well placed for local schools rated Good–Outstanding, shops and restaurants in Locksbottom, fast trains from Orpington and Bromley South into London, and easy access to the M25 (J4).
This is a high-value, high-potential plot in an affluent, private setting. It will suit buyers seeking a substantial family house they can reconfigure or redevelop to modern standards — or developers wanting a rare, sizable site within a gated estate.
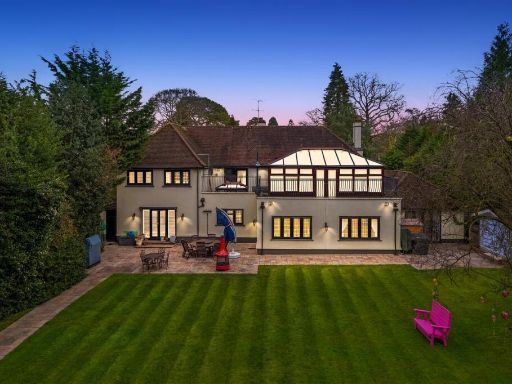 5 bedroom house for sale in Forest Drive, Keston, BR2 — £3,500,000 • 5 bed • 4 bath • 4190 ft²
5 bedroom house for sale in Forest Drive, Keston, BR2 — £3,500,000 • 5 bed • 4 bath • 4190 ft²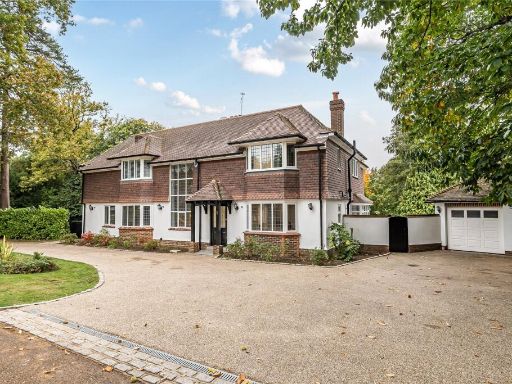 4 bedroom property for sale in Forest Ridge, Keston, BR2 — £2,495,000 • 4 bed • 4 bath • 3816 ft²
4 bedroom property for sale in Forest Ridge, Keston, BR2 — £2,495,000 • 4 bed • 4 bath • 3816 ft²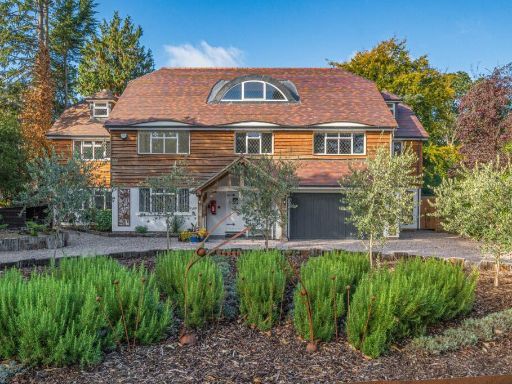 6 bedroom house for sale in Forest Ridge, Keston Park, BR2 — £3,600,000 • 6 bed • 6 bath • 4700 ft²
6 bedroom house for sale in Forest Ridge, Keston Park, BR2 — £3,600,000 • 6 bed • 6 bath • 4700 ft²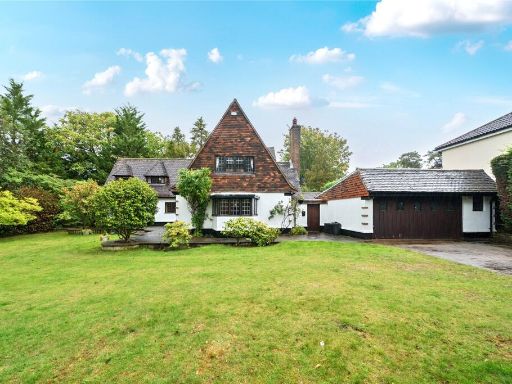 4 bedroom detached house for sale in Longdon Wood, Keston, BR2 — £1,600,000 • 4 bed • 1 bath • 1711 ft²
4 bedroom detached house for sale in Longdon Wood, Keston, BR2 — £1,600,000 • 4 bed • 1 bath • 1711 ft²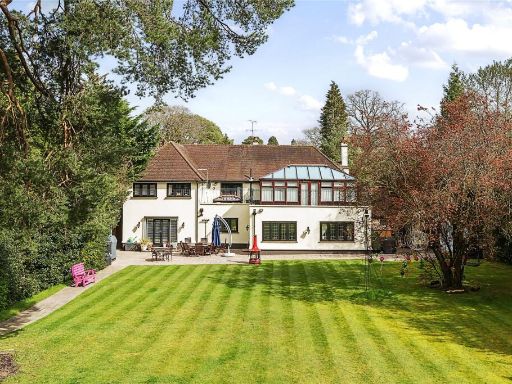 5 bedroom detached house for sale in Forest Drive, Keston Park, BR2 — £3,500,000 • 5 bed • 3 bath • 4500 ft²
5 bedroom detached house for sale in Forest Drive, Keston Park, BR2 — £3,500,000 • 5 bed • 3 bath • 4500 ft²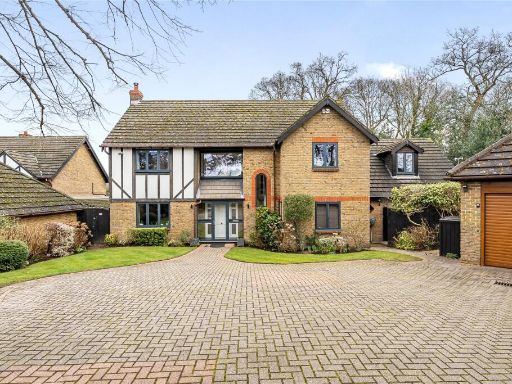 5 bedroom detached house for sale in Heathfield Road, Keston, BR2 — £1,750,000 • 5 bed • 3 bath • 3100 ft²
5 bedroom detached house for sale in Heathfield Road, Keston, BR2 — £1,750,000 • 5 bed • 3 bath • 3100 ft²