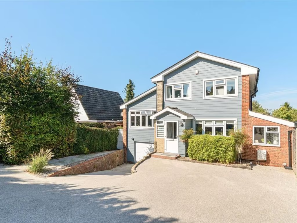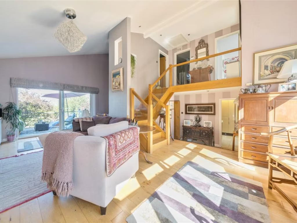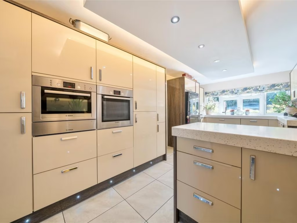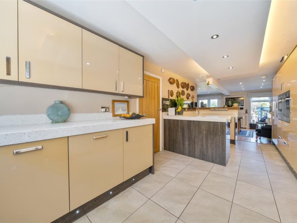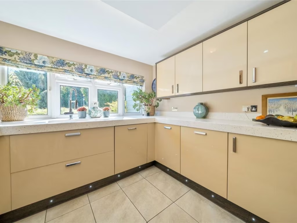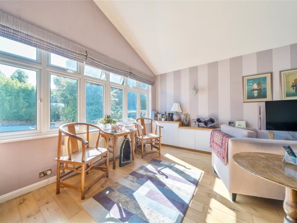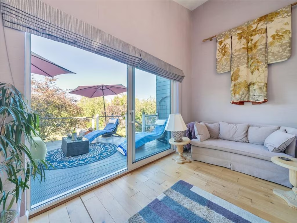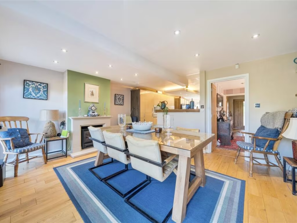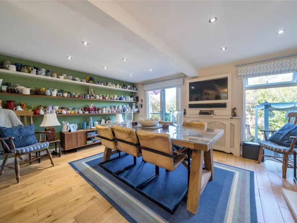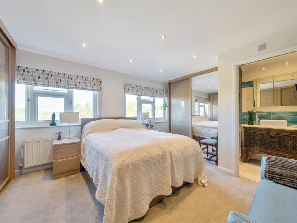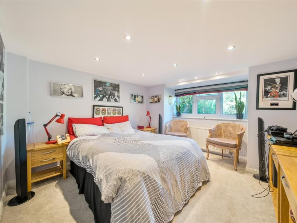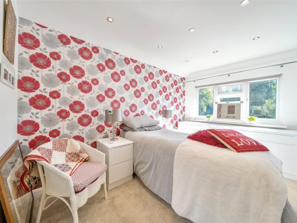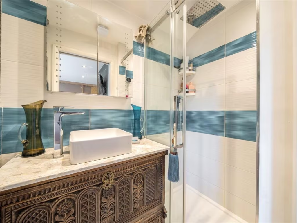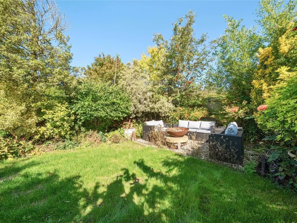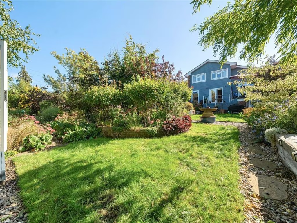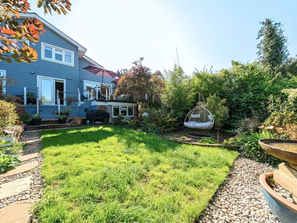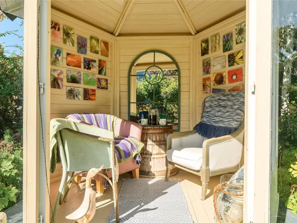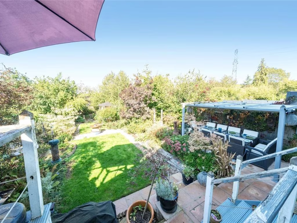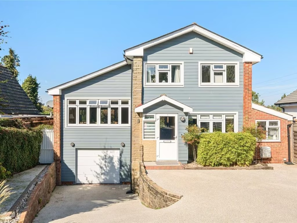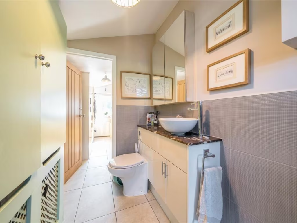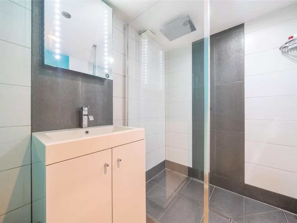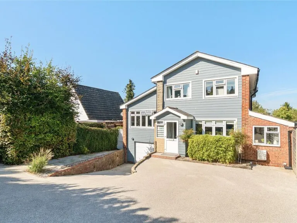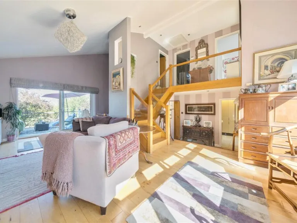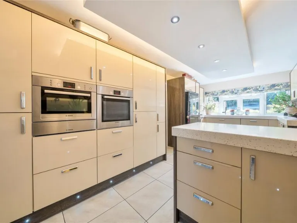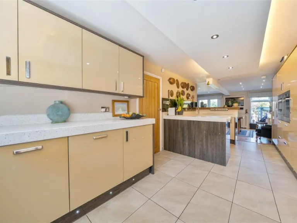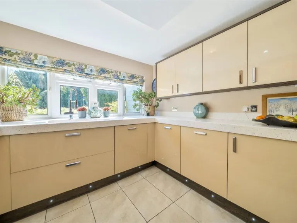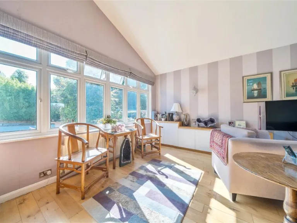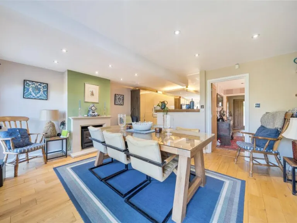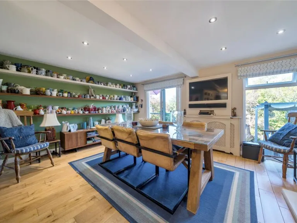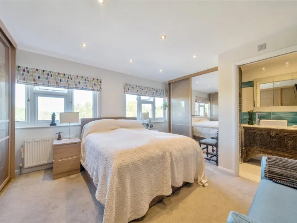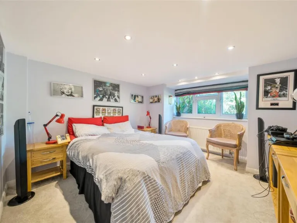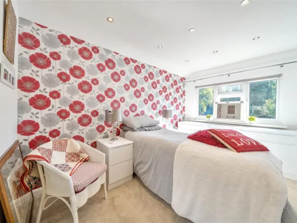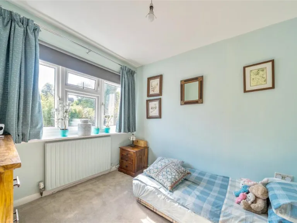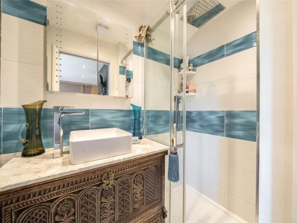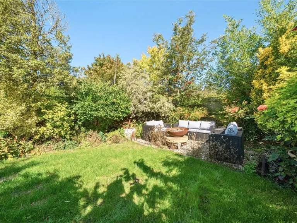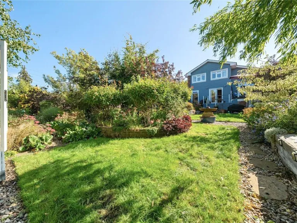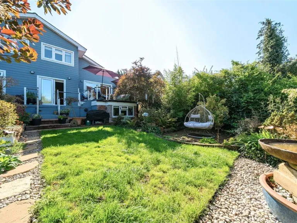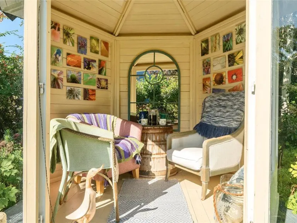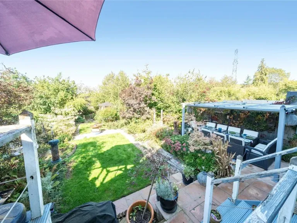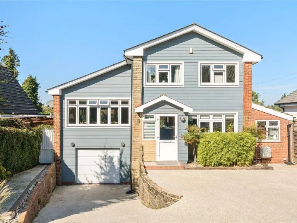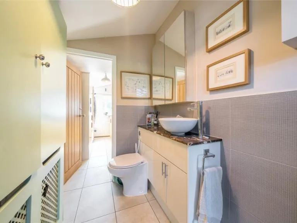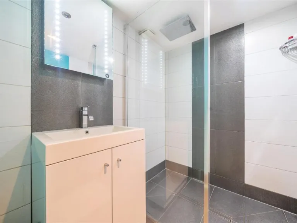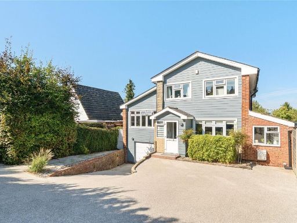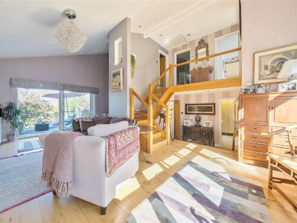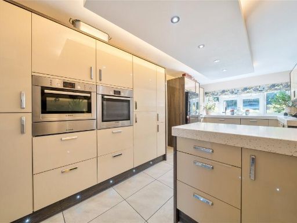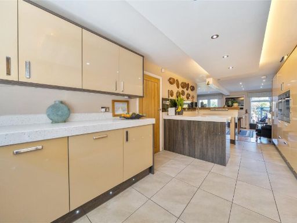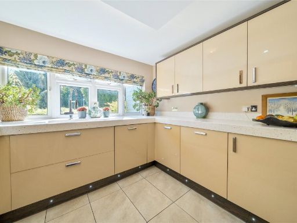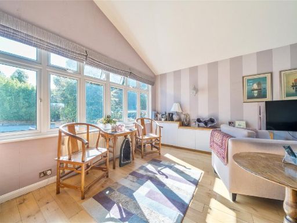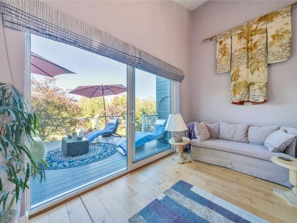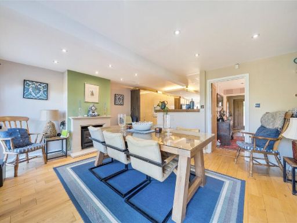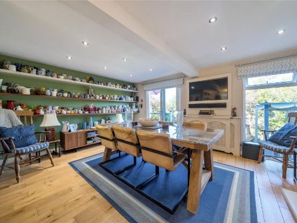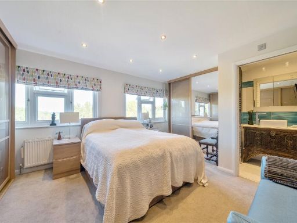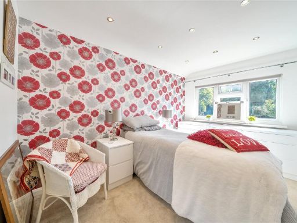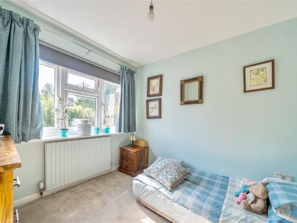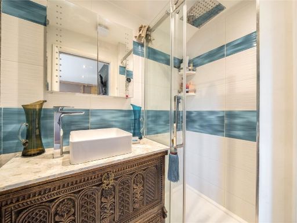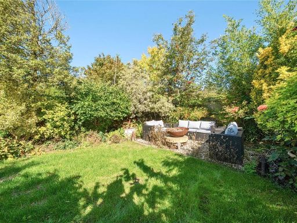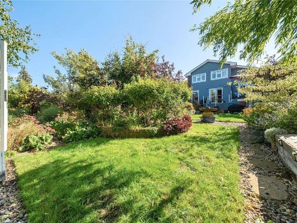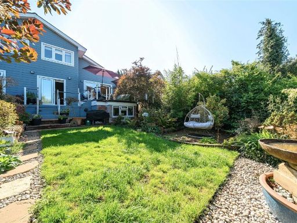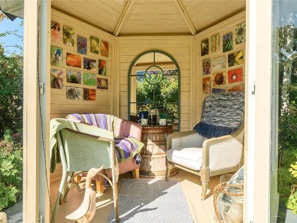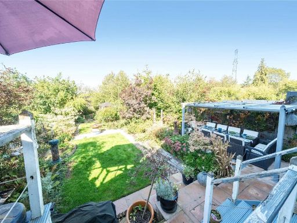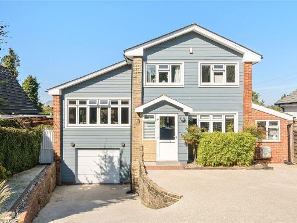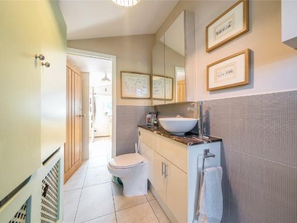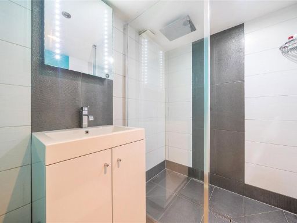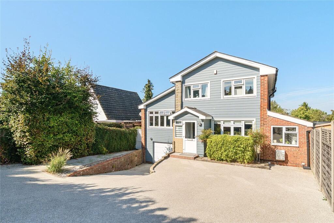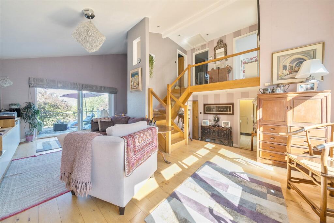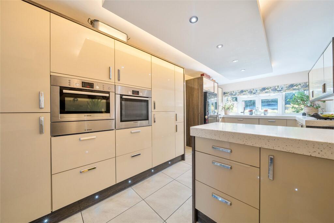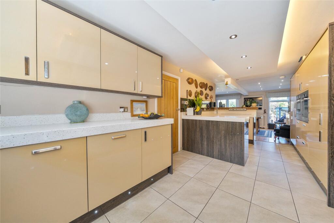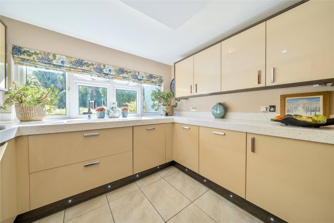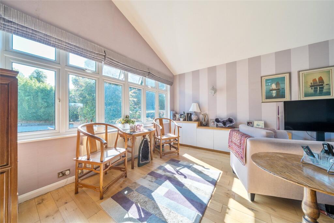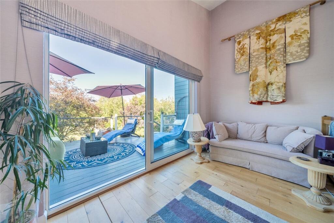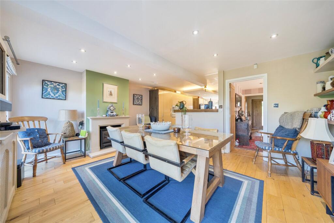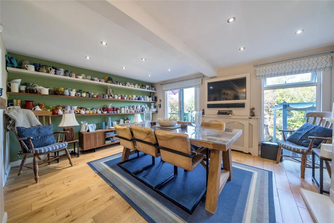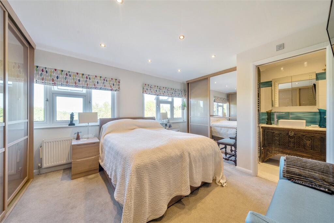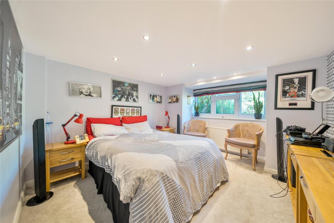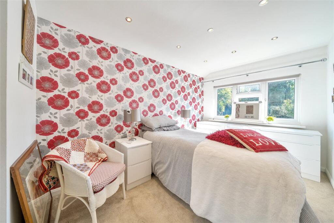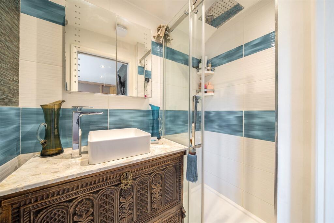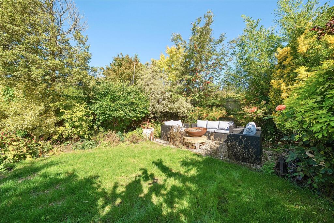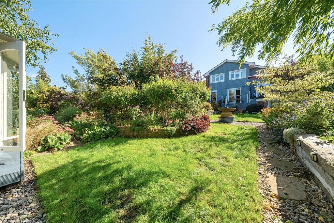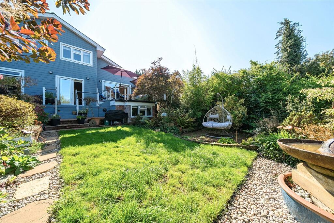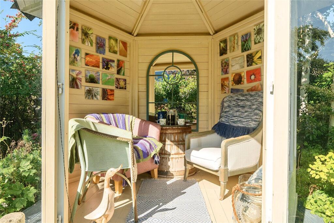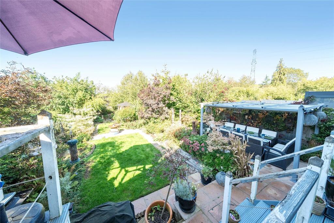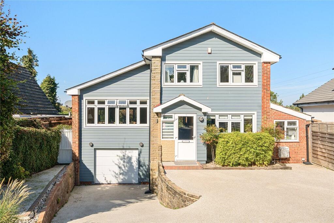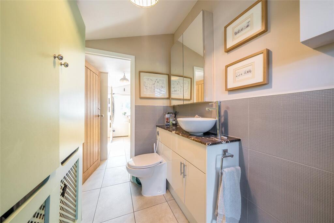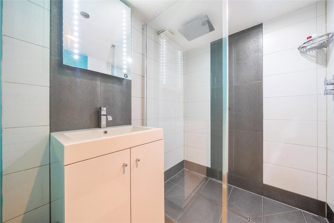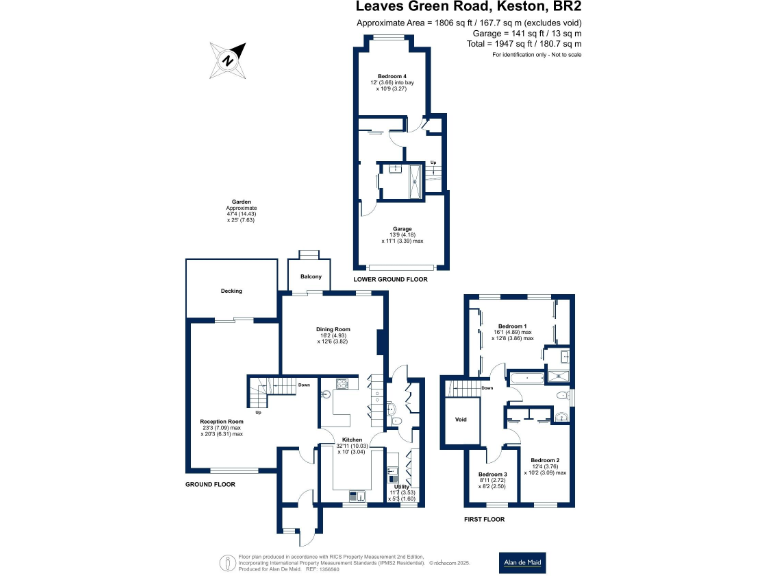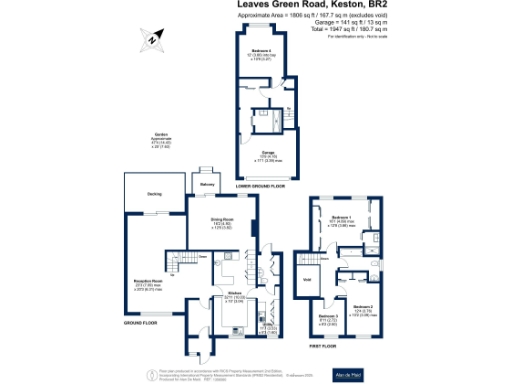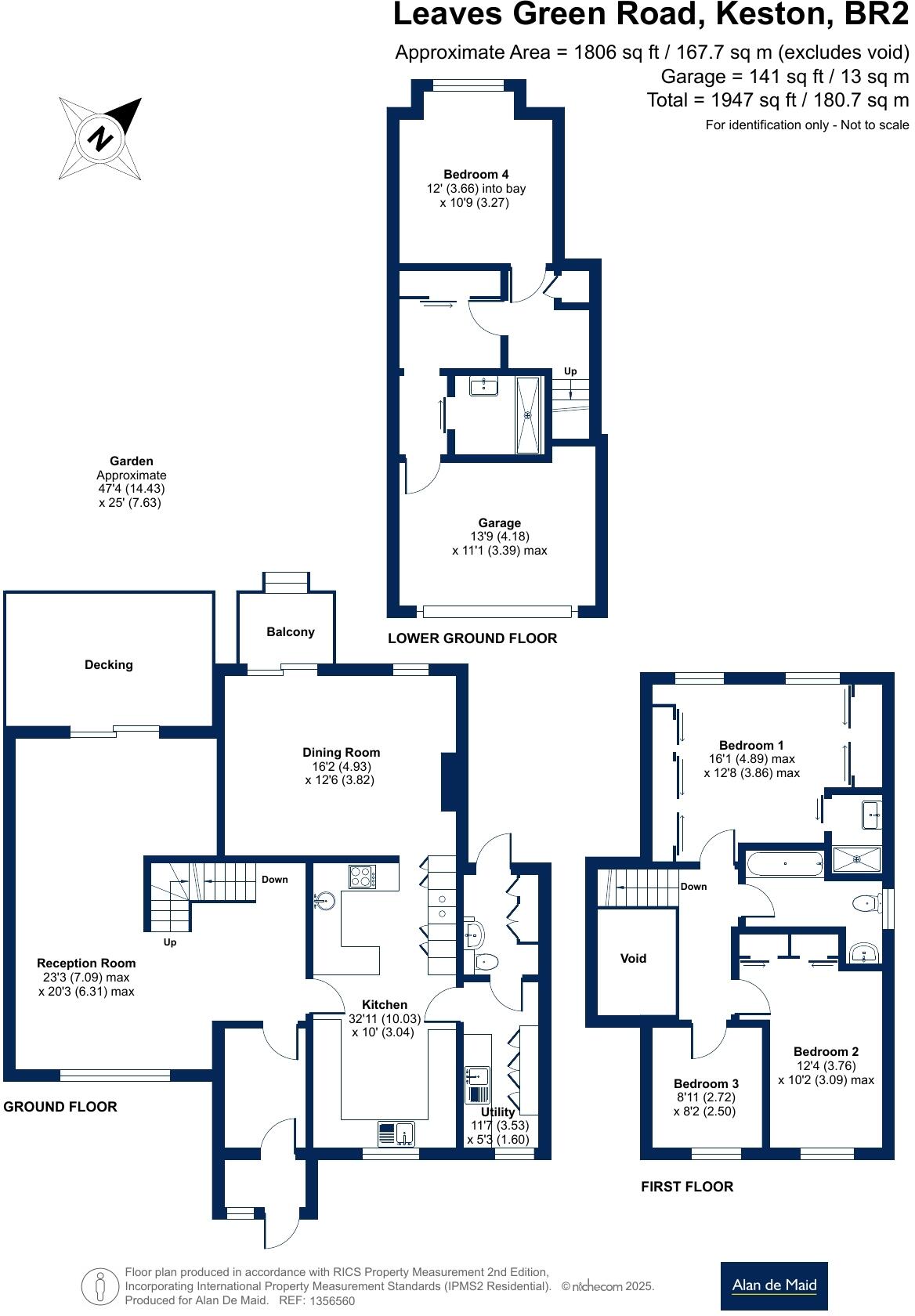Summary - Leaves Green Road, Keston, BR2 BR2 6DQ
4 bed 1 bath Detached
Spacious four-bedroom detached home on a large plot, ideal for family living and entertaining.
Four bedrooms across multiple floors, flexible family layout
Set on a large plot in leafy Keston, this detached four-bedroom house offers flexible multi-level living and sizable garden space ideal for family life and entertaining. The house blends contemporary fittings — including engineered oak floors, Corian worktops, underfloor heating in the kitchen and extensive glazing — with practical storage and a driveway with part-converted garage.
Accommodation is arranged over several levels: a dramatic double-height reception floods with light and links to upper and lower terraces; an open-plan kitchen/dining room with integrated appliances and utility area; a lower-ground double bedroom with dressing area and shower; and further bedrooms on the upper floor. The extended rear garden includes upper patio and lower decking, plus a large shed and summer house with electrics — strong outdoor space for children and pets.
Important practical points: the property is in Council Tax Band G and tenure is not stated. Although presented with contemporary finishes, the house dates from the 1950–66 period so some elements may benefit from updating over time. The advertised accommodation shows only one bathroom overall (buyer to confirm layout and services) which could be restrictive for a busy family and may prompt investment to add facilities.
Situated in a comfortable suburban setting with good local schools and fast broadband and mobile signal, this home suits buyers seeking substantial internal space and generous outside areas in a semi-rural pocket of Greater London. The off-street parking and potential to adapt the garage or lower-ground area add scope to personalise the house to modern family needs.
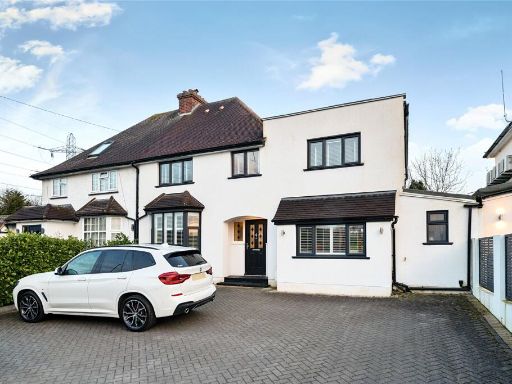 4 bedroom semi-detached house for sale in Leaves Green Road, Keston, BR2 — £800,000 • 4 bed • 2 bath • 1667 ft²
4 bedroom semi-detached house for sale in Leaves Green Road, Keston, BR2 — £800,000 • 4 bed • 2 bath • 1667 ft²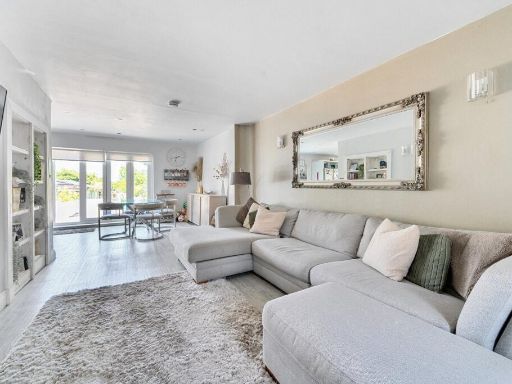 4 bedroom semi-detached house for sale in Leaves Green Road, Keston, BR2 — £599,999 • 4 bed • 3 bath • 1246 ft²
4 bedroom semi-detached house for sale in Leaves Green Road, Keston, BR2 — £599,999 • 4 bed • 3 bath • 1246 ft²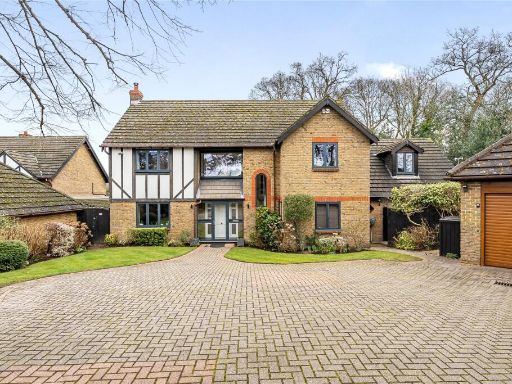 5 bedroom detached house for sale in Heathfield Road, Keston, BR2 — £1,895,000 • 5 bed • 3 bath • 3100 ft²
5 bedroom detached house for sale in Heathfield Road, Keston, BR2 — £1,895,000 • 5 bed • 3 bath • 3100 ft²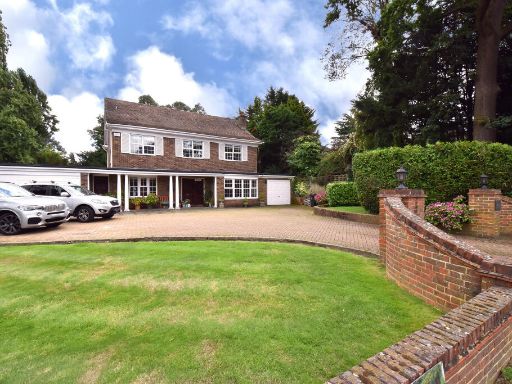 4 bedroom detached house for sale in Westerham Road Keston BR2 — £1,650,000 • 4 bed • 2 bath • 3055 ft²
4 bedroom detached house for sale in Westerham Road Keston BR2 — £1,650,000 • 4 bed • 2 bath • 3055 ft²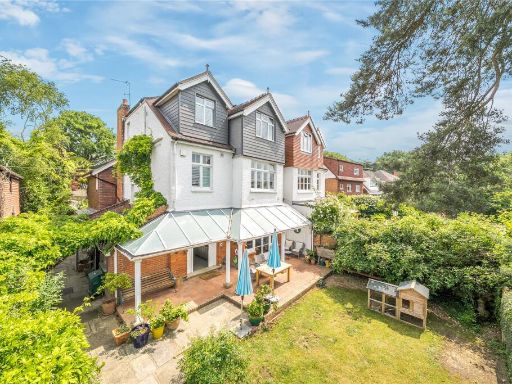 6 bedroom semi-detached house for sale in Leafy Grove, Keston, BR2 — £1,675,000 • 6 bed • 2 bath • 3500 ft²
6 bedroom semi-detached house for sale in Leafy Grove, Keston, BR2 — £1,675,000 • 6 bed • 2 bath • 3500 ft²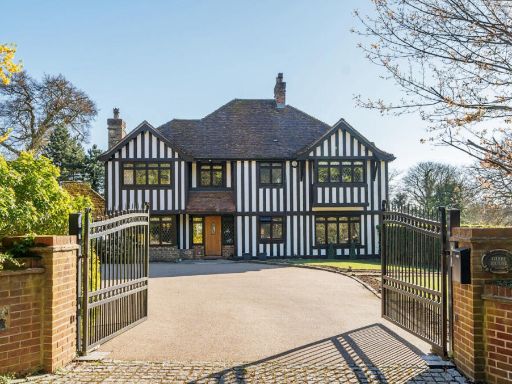 4 bedroom detached house for sale in Church Road, Keston, Kent, BR2 — £1,900,000 • 4 bed • 4 bath • 3866 ft²
4 bedroom detached house for sale in Church Road, Keston, Kent, BR2 — £1,900,000 • 4 bed • 4 bath • 3866 ft²