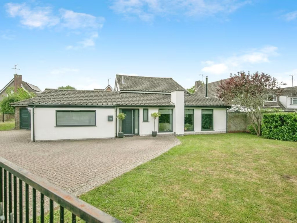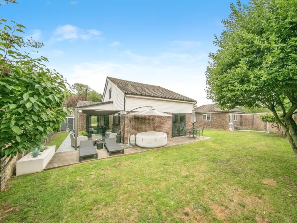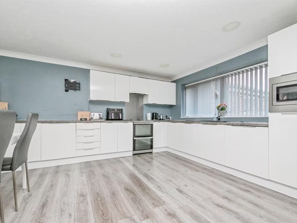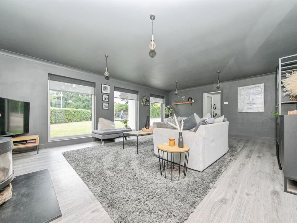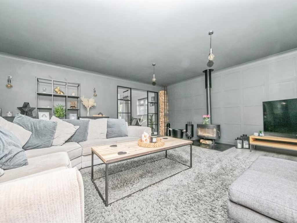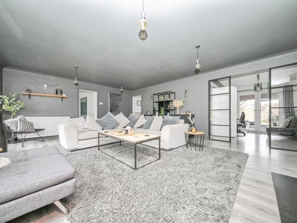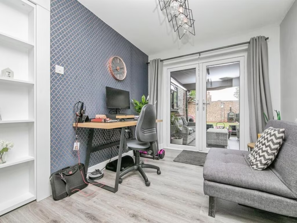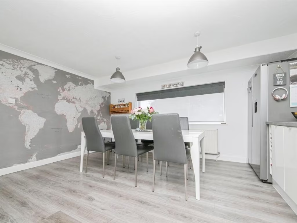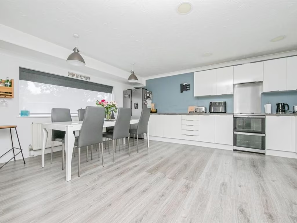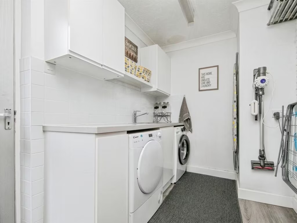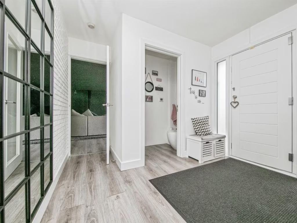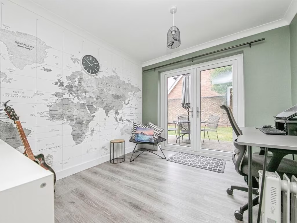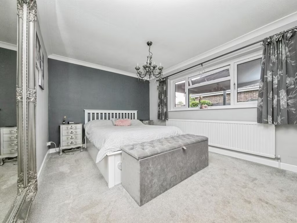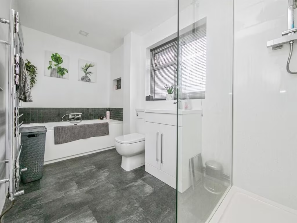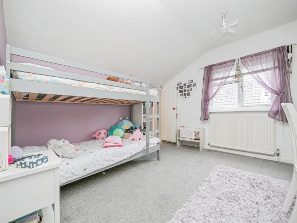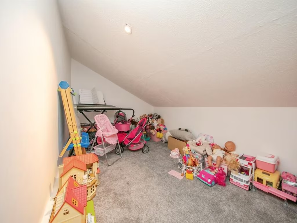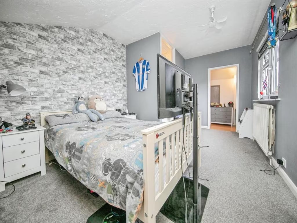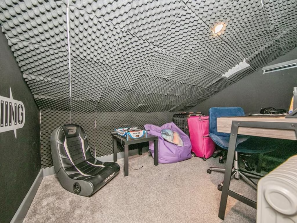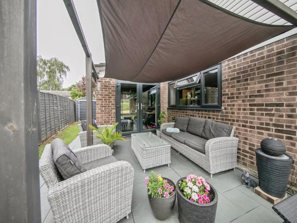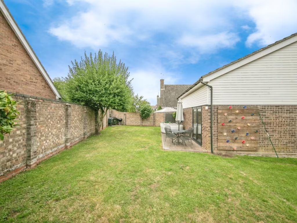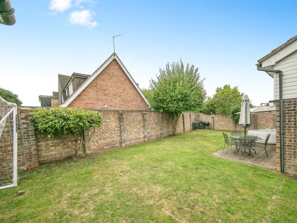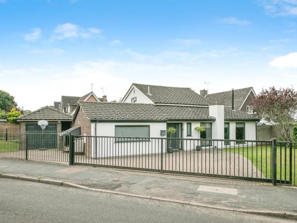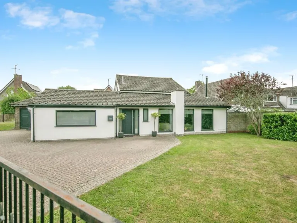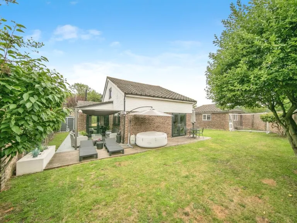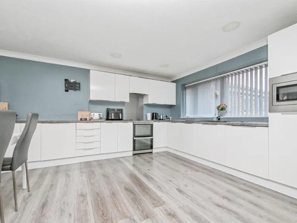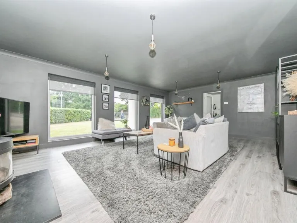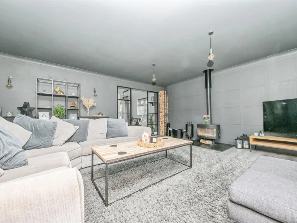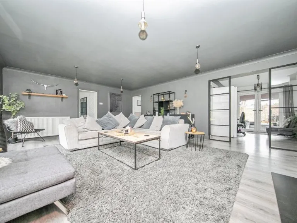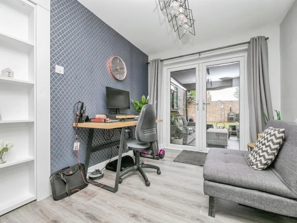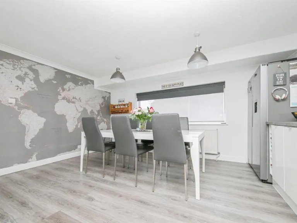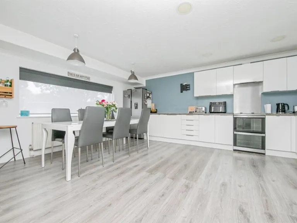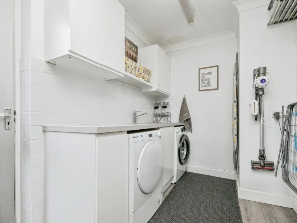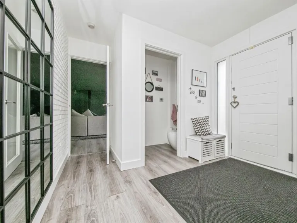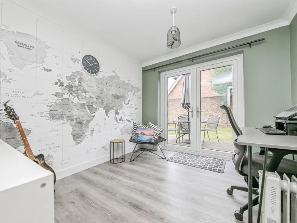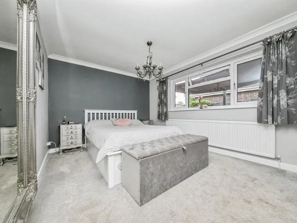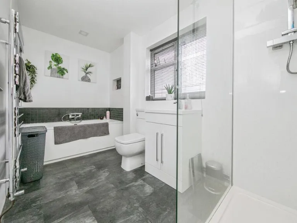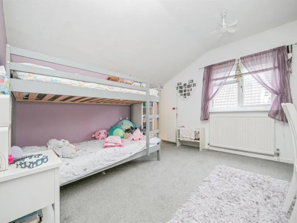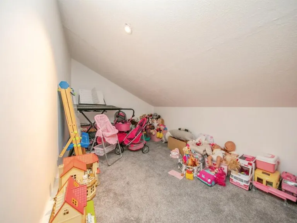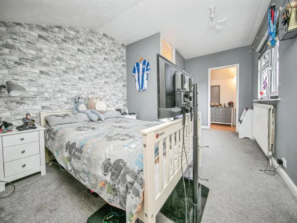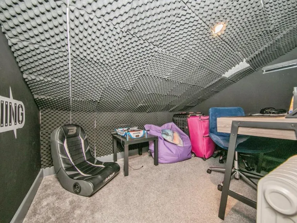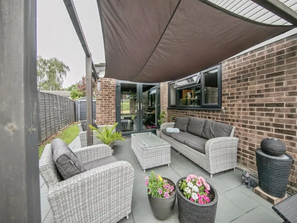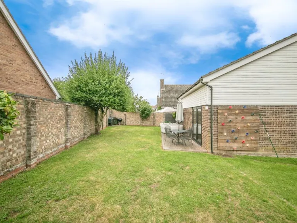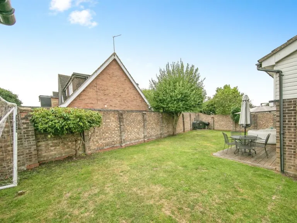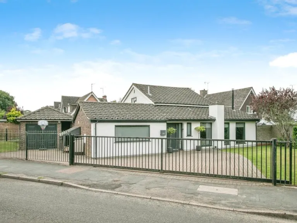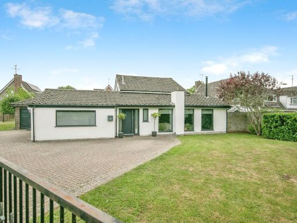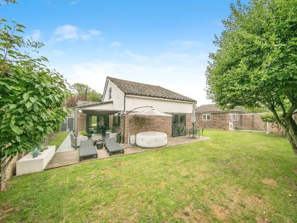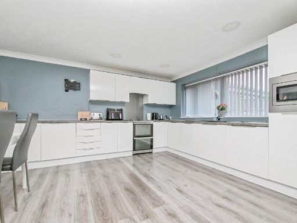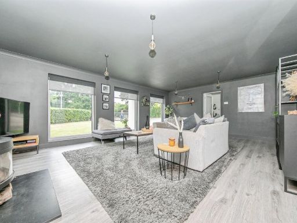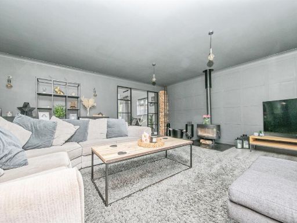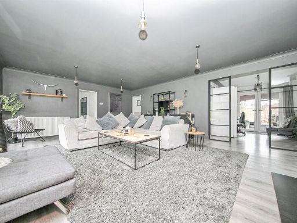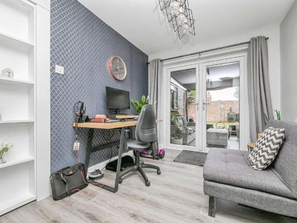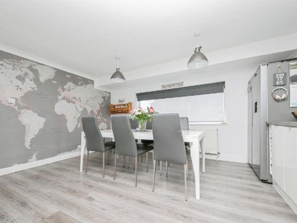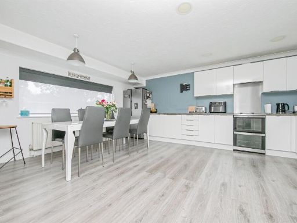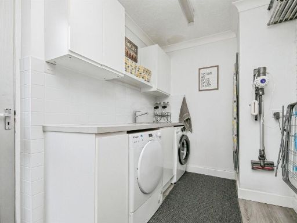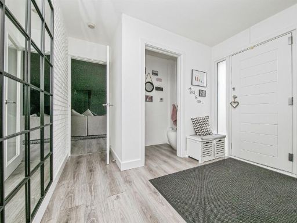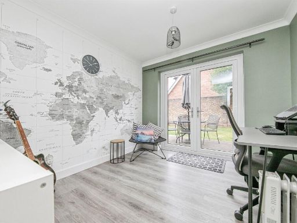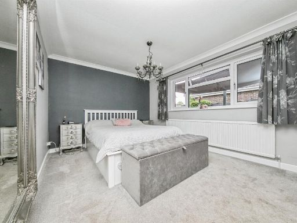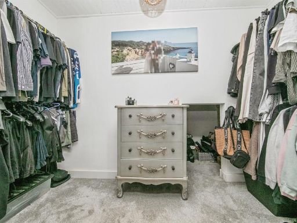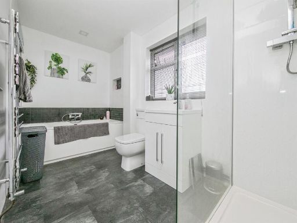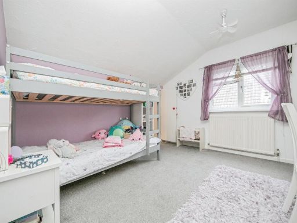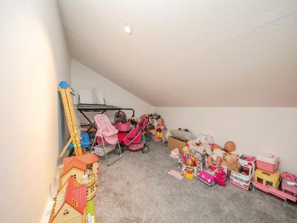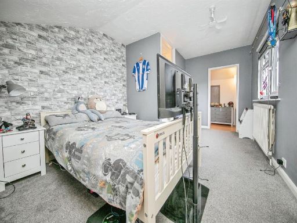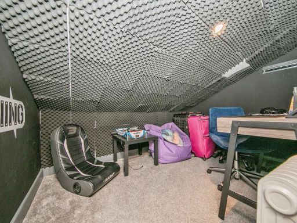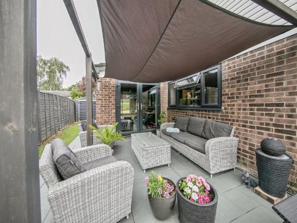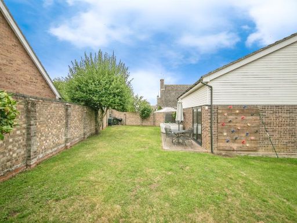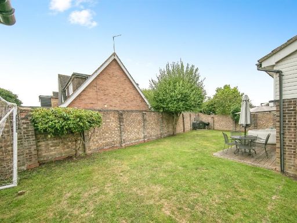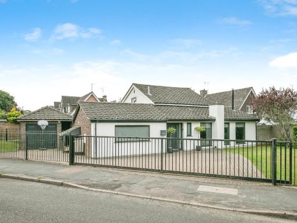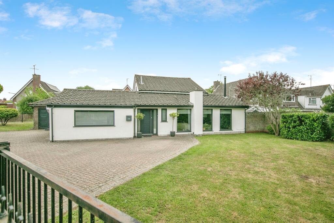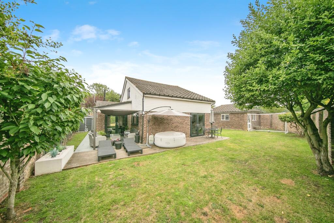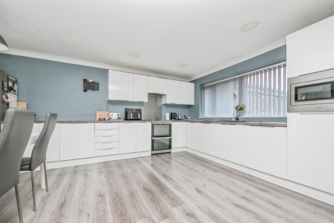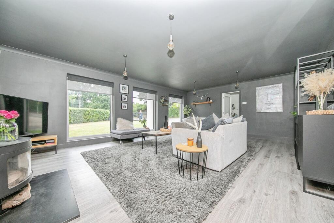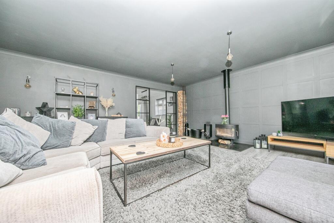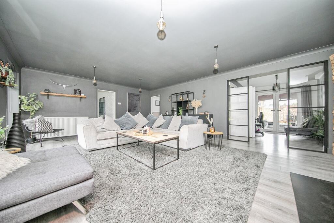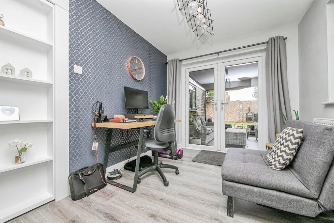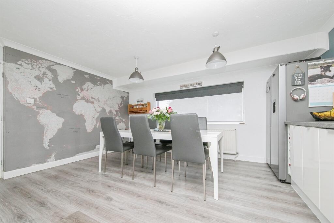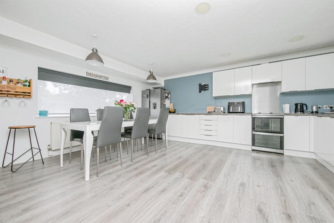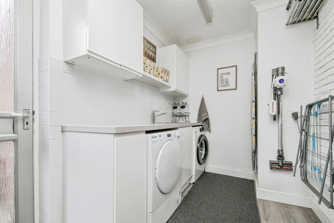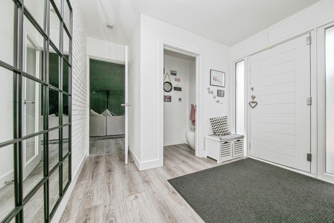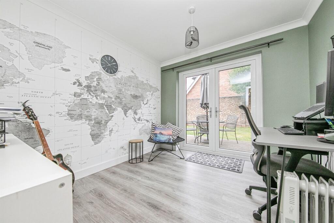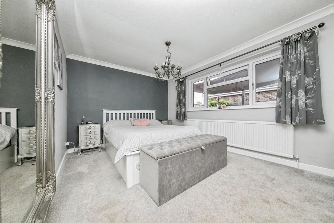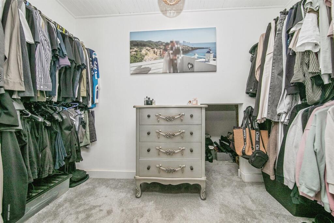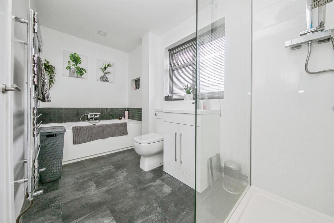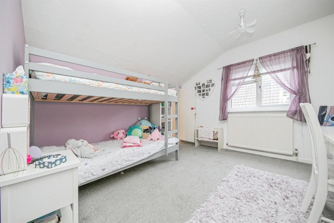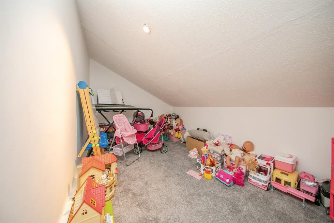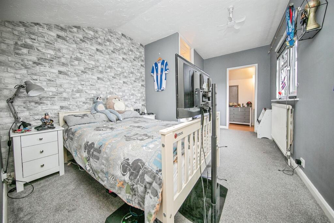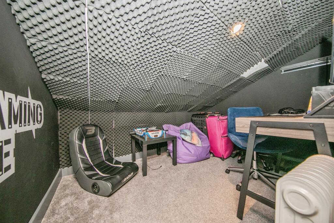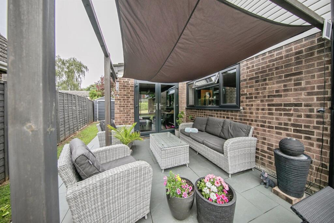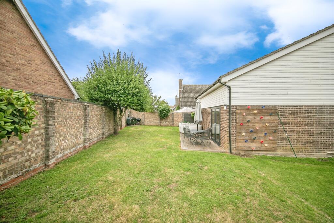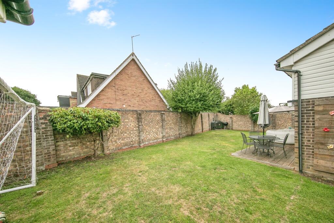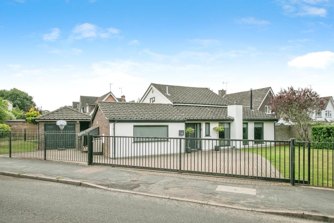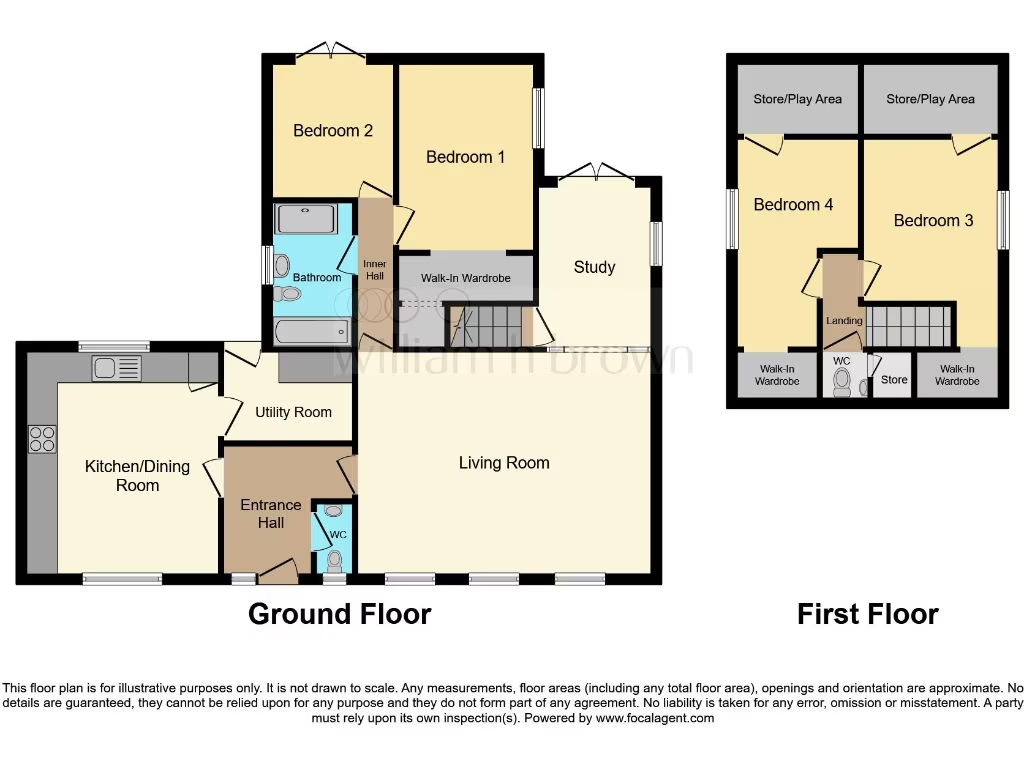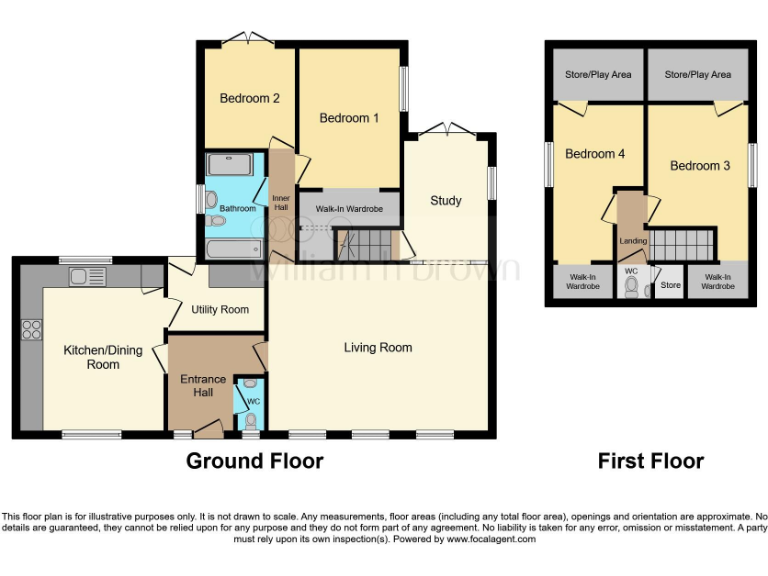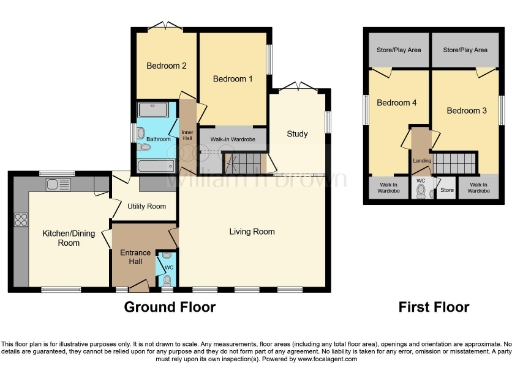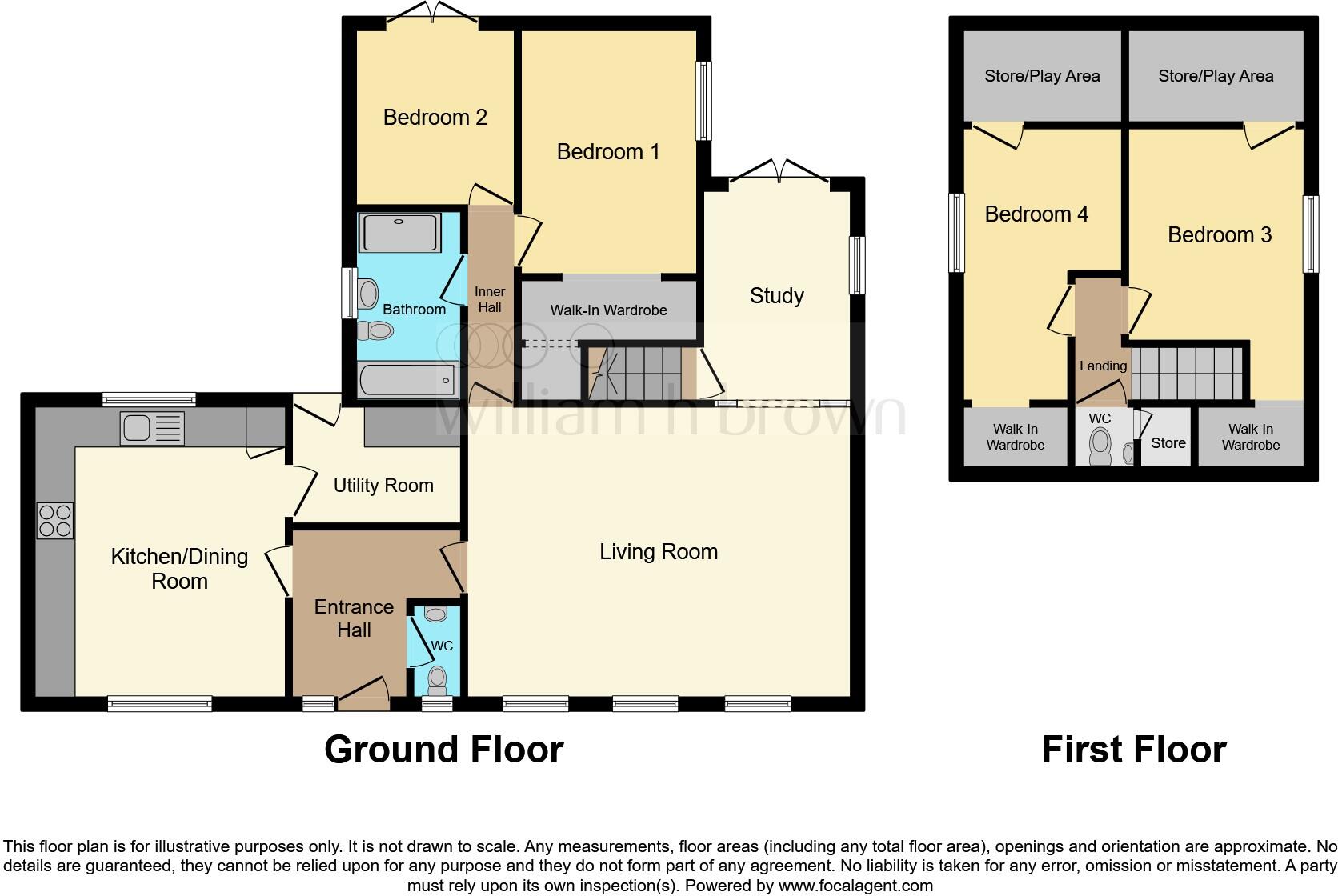Summary - 188 ST JOHNS ROAD COLCHESTER CO4 0JQ
4 bed 1 bath Bungalow
Spacious family living on a large plot in a sought-after, school-friendly neighbourhood.
4 bedrooms including two upstairs bedrooms with storage/play areas|Large block-paved driveway and single garage, parking for several cars|Spacious living room with log burner and separate study/home office|High-gloss kitchen/dining room and utility with integrated appliances|Generous front and rear gardens with patio and gated side access|Only one main bathroom plus separate WC; limited family bathroom provision|Built 1950s–1960s; cavity walls assumed uninsulated, potential energy upgrades needed
This detached chalet-style bungalow offers flexible four-bedroom family living on a large plot in sought-after St Johns, Colchester. The high-gloss kitchen/dining room, generous living room with log burner and a separate study create bright social spaces for daily life and home working. Upstairs bedrooms give grown-up privacy while two ground-floor rooms suit younger children or guests.
Outdoor space and parking are strong selling points: a substantial block-paved driveway, single garage and generous front and rear gardens provide scope for gardening, extension (subject to consents) or parking for multiple vehicles. The property is freehold, on mains gas with boiler and radiators, and double glazing throughout.
Buyers should note the layout is chalet/bungalow style with restricted loft space and only one main bathroom plus a separate WC. The property was built mid-20th century and the cavity walls are assumed to have no added insulation; buyers may wish to budget for energy-efficiency improvements. Garage is modest in size and some internal areas contain storage/play spaces with limited head height.
This home suits families wanting excellent local schools, easy A12/A120 access and a calm, affluent suburb. It is presented well but sensible purchasers should commission independent checks on services, insulation and measurements before proceeding.
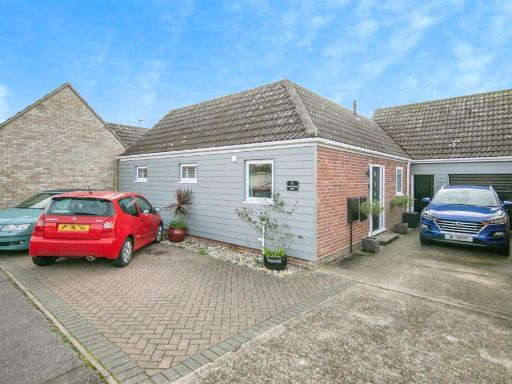 3 bedroom detached bungalow for sale in Broad Oaks Park, Colchester, CO4 — £365,000 • 3 bed • 1 bath • 926 ft²
3 bedroom detached bungalow for sale in Broad Oaks Park, Colchester, CO4 — £365,000 • 3 bed • 1 bath • 926 ft²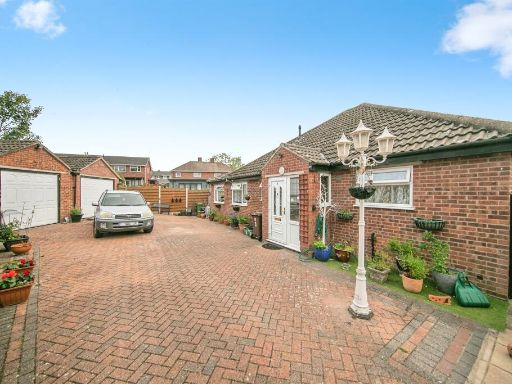 4 bedroom detached bungalow for sale in Churnwood Close, Colchester, CO4 — £425,000 • 4 bed • 1 bath • 1088 ft²
4 bedroom detached bungalow for sale in Churnwood Close, Colchester, CO4 — £425,000 • 4 bed • 1 bath • 1088 ft²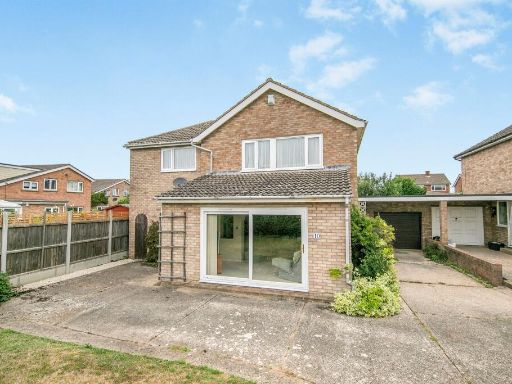 4 bedroom detached house for sale in St. Jude Close, Colchester, CO4 — £450,000 • 4 bed • 2 bath • 1496 ft²
4 bedroom detached house for sale in St. Jude Close, Colchester, CO4 — £450,000 • 4 bed • 2 bath • 1496 ft²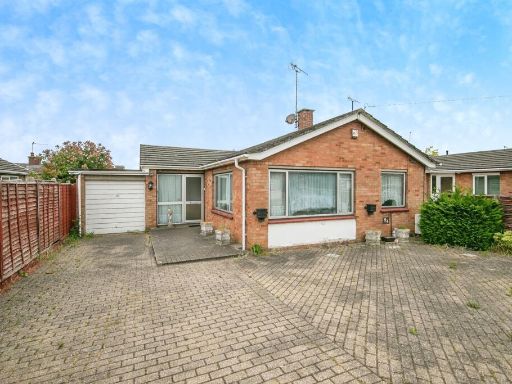 2 bedroom detached bungalow for sale in St. Johns Road, Colchester, CO4 — £280,000 • 2 bed • 1 bath • 710 ft²
2 bedroom detached bungalow for sale in St. Johns Road, Colchester, CO4 — £280,000 • 2 bed • 1 bath • 710 ft²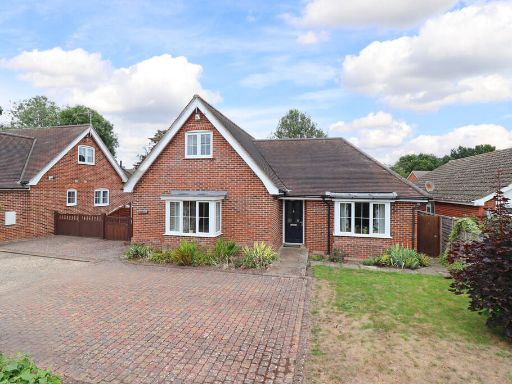 4 bedroom detached house for sale in Heath Road, East Bergholt, CO7 — £625,000 • 4 bed • 3 bath • 1647 ft²
4 bedroom detached house for sale in Heath Road, East Bergholt, CO7 — £625,000 • 4 bed • 3 bath • 1647 ft²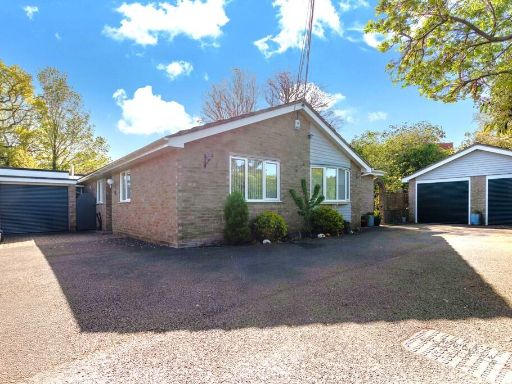 4 bedroom detached bungalow for sale in Chapel Road, Stanway, Colchester, CO3 — £575,000 • 4 bed • 2 bath • 1324 ft²
4 bedroom detached bungalow for sale in Chapel Road, Stanway, Colchester, CO3 — £575,000 • 4 bed • 2 bath • 1324 ft²