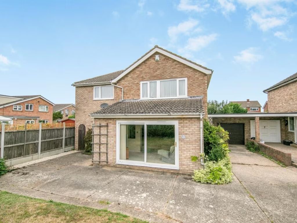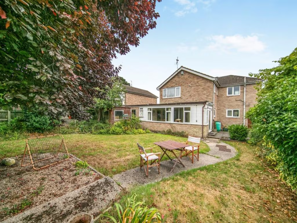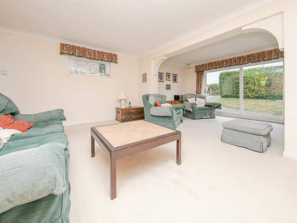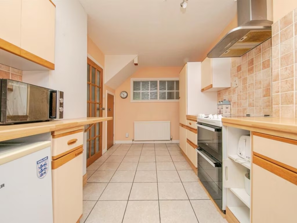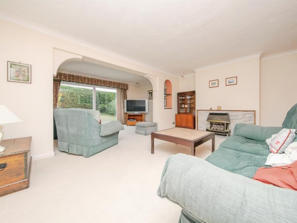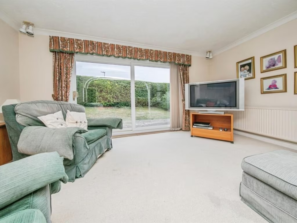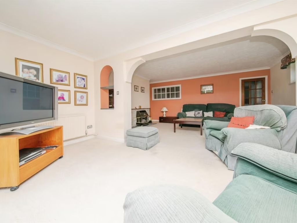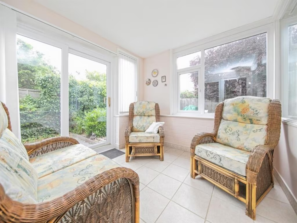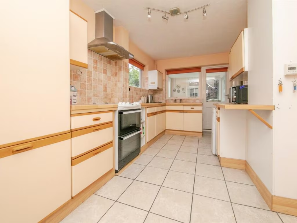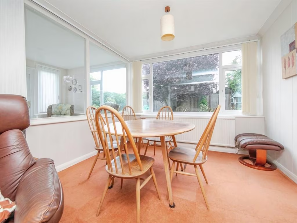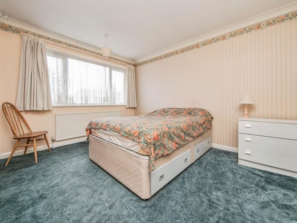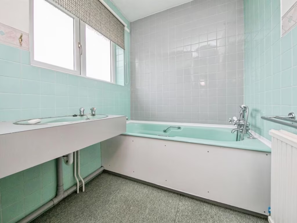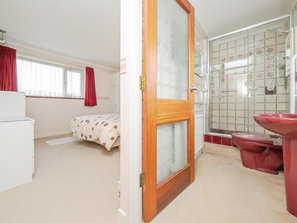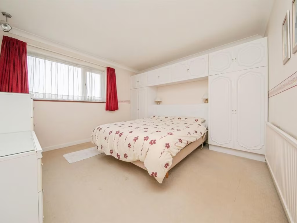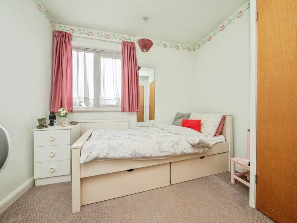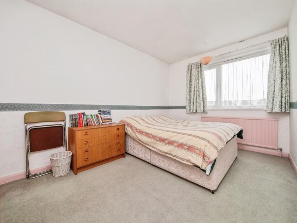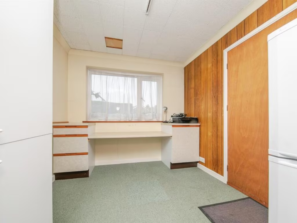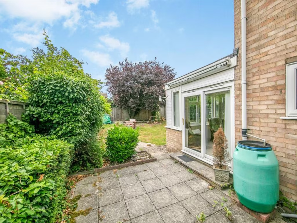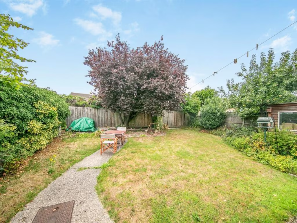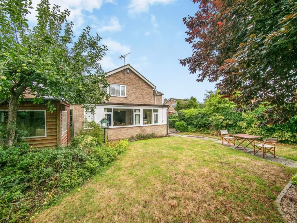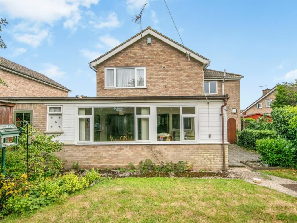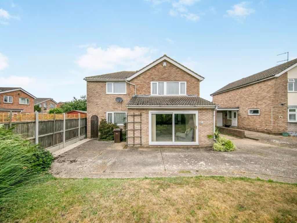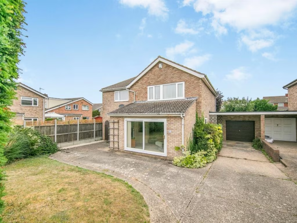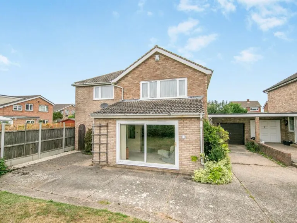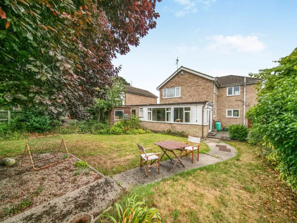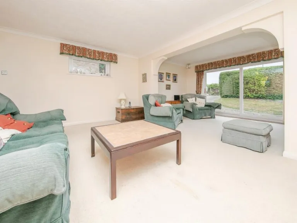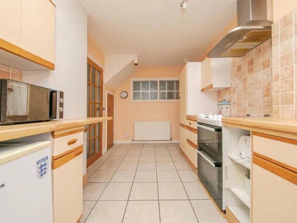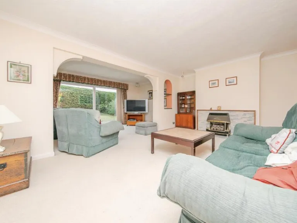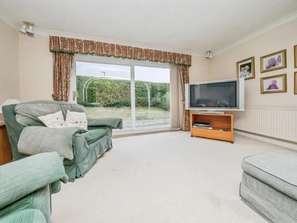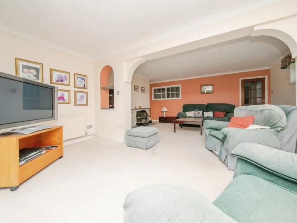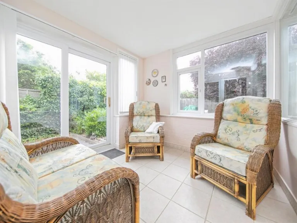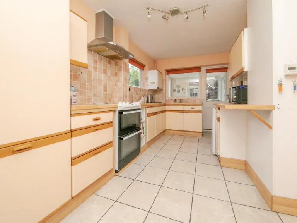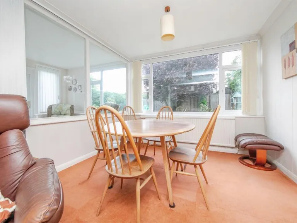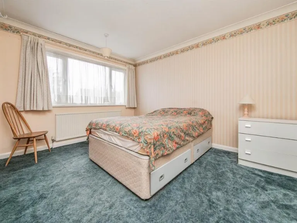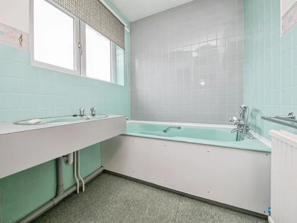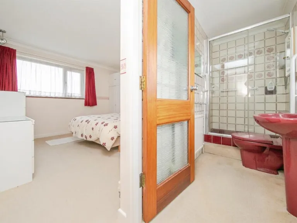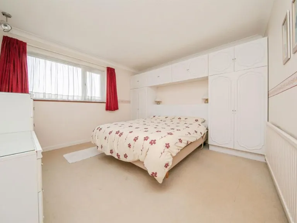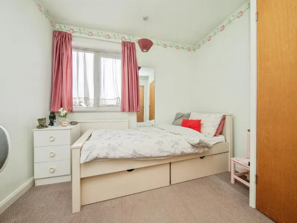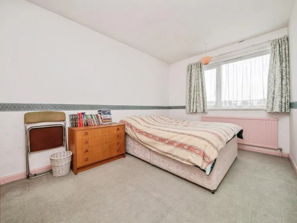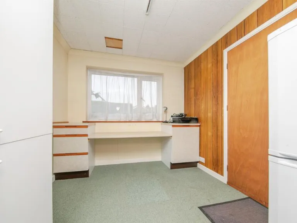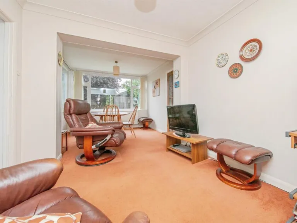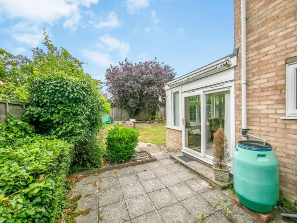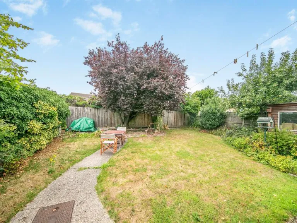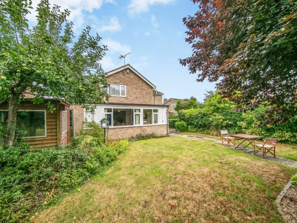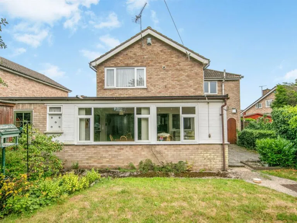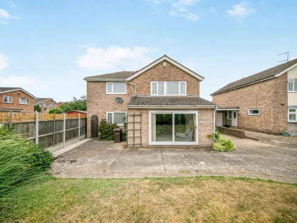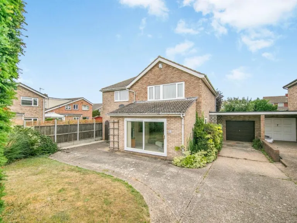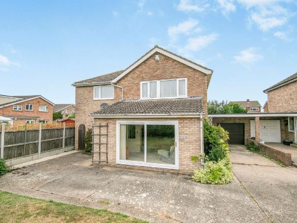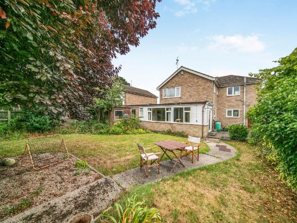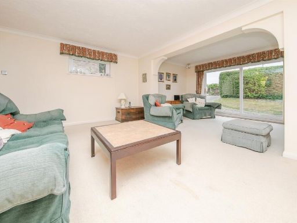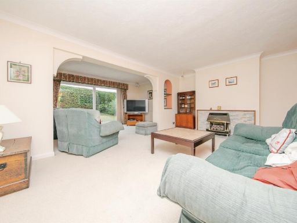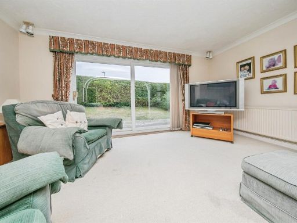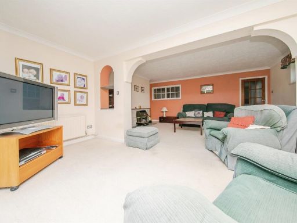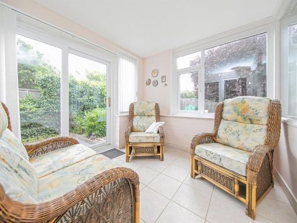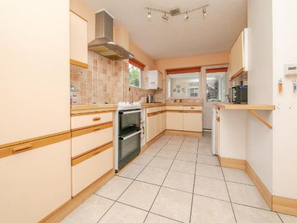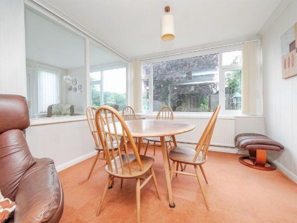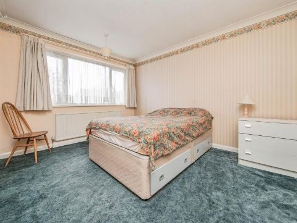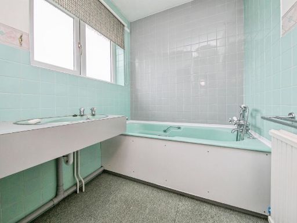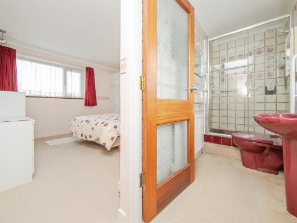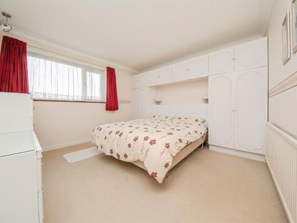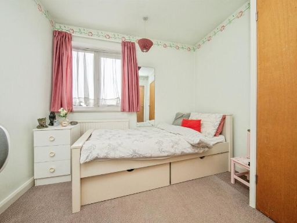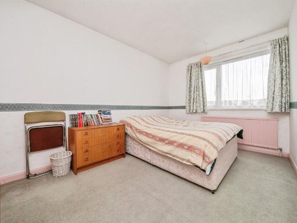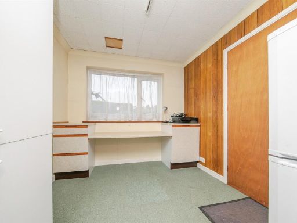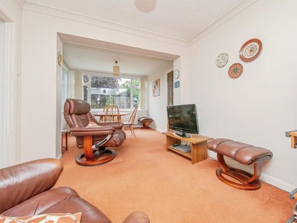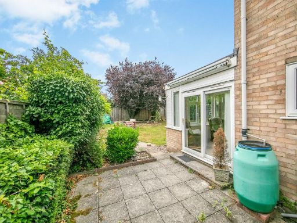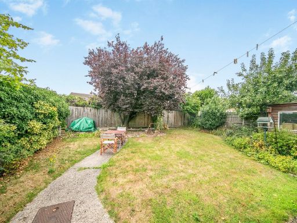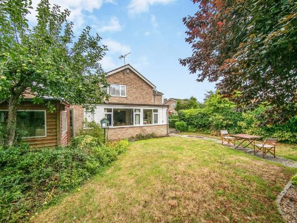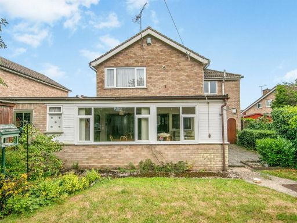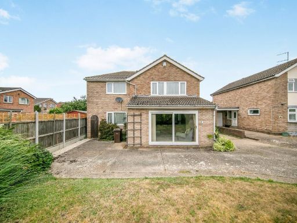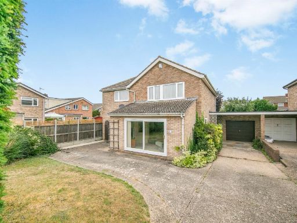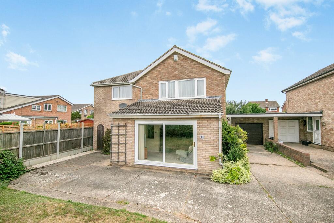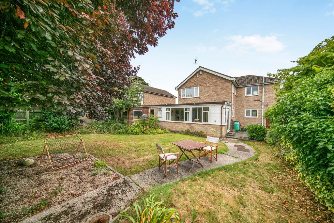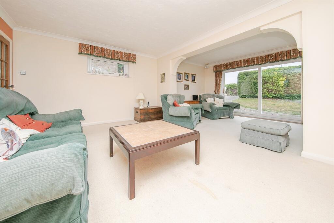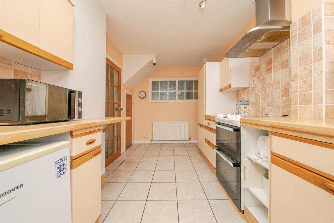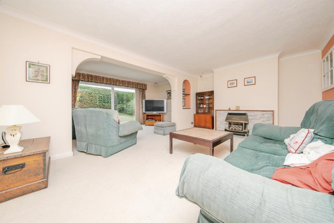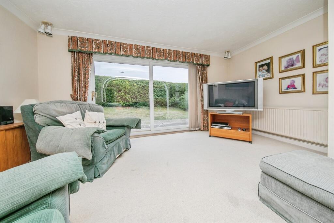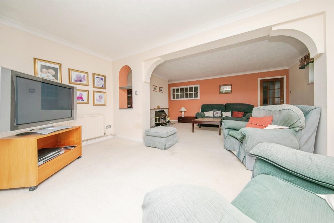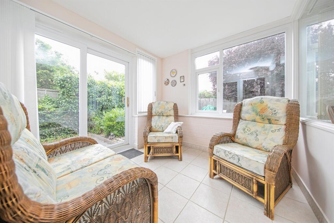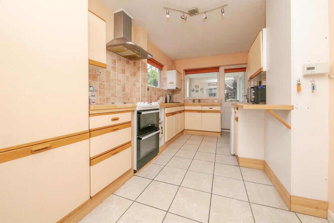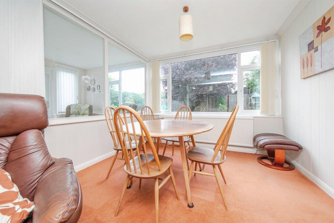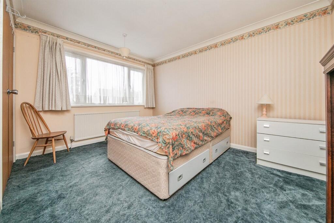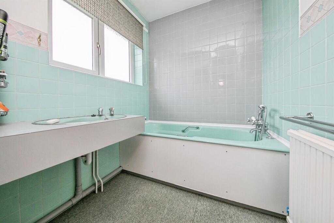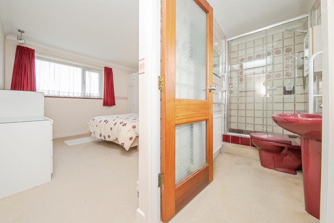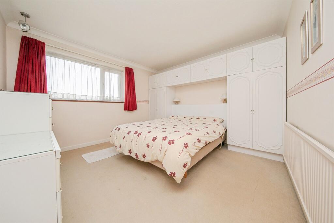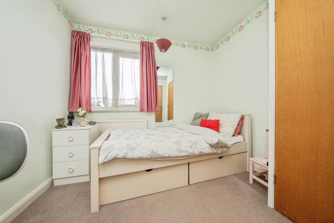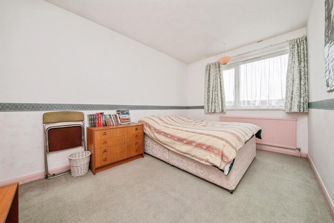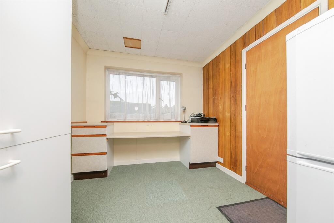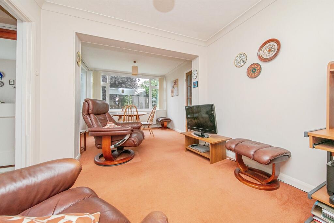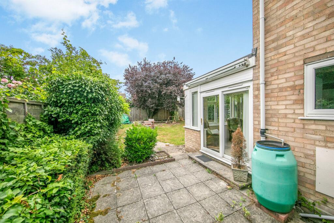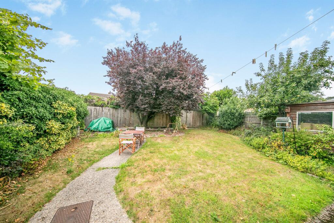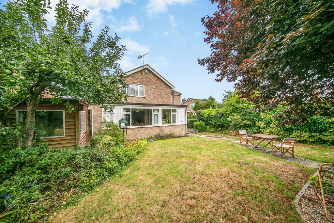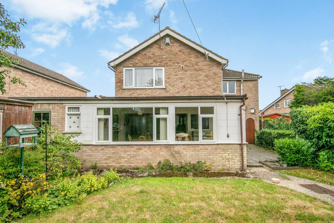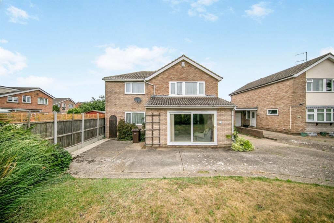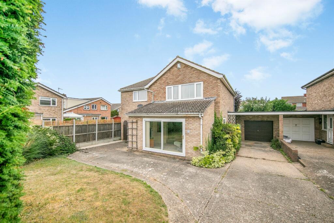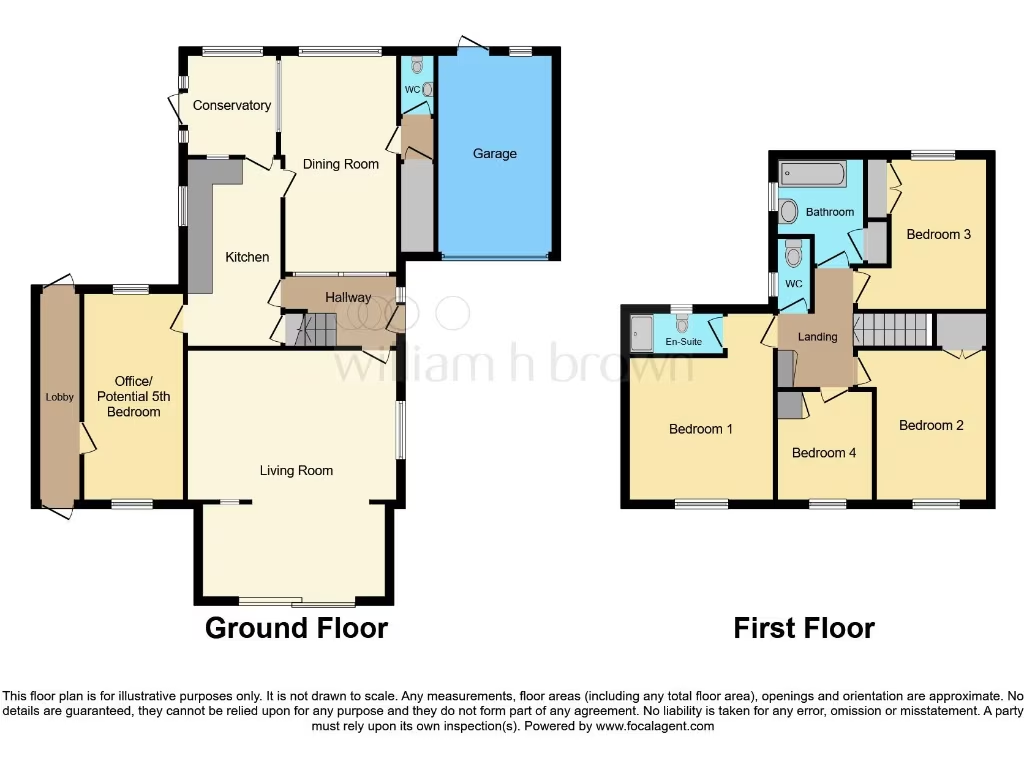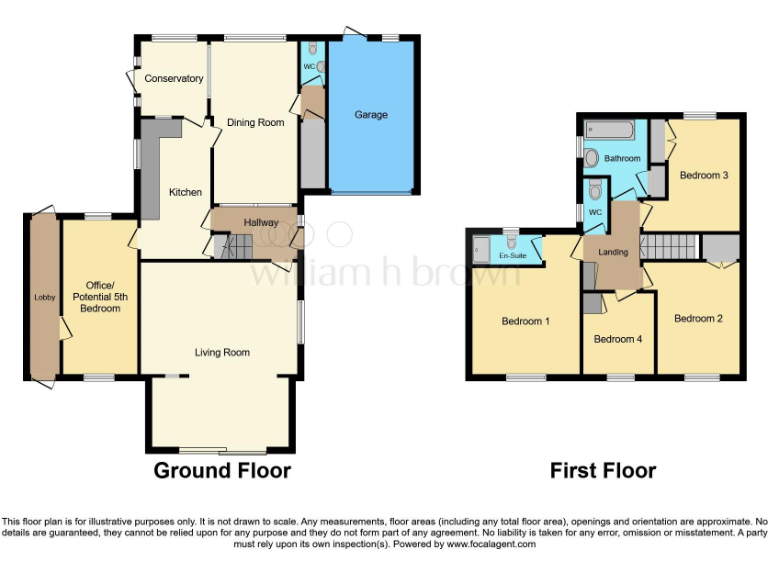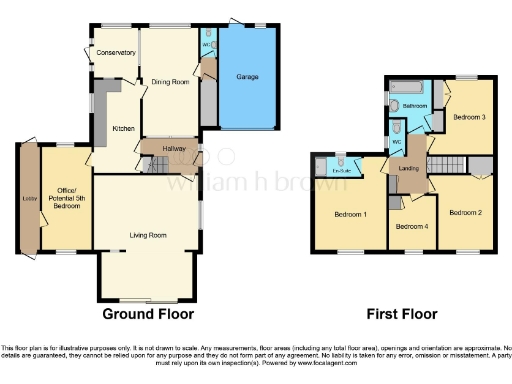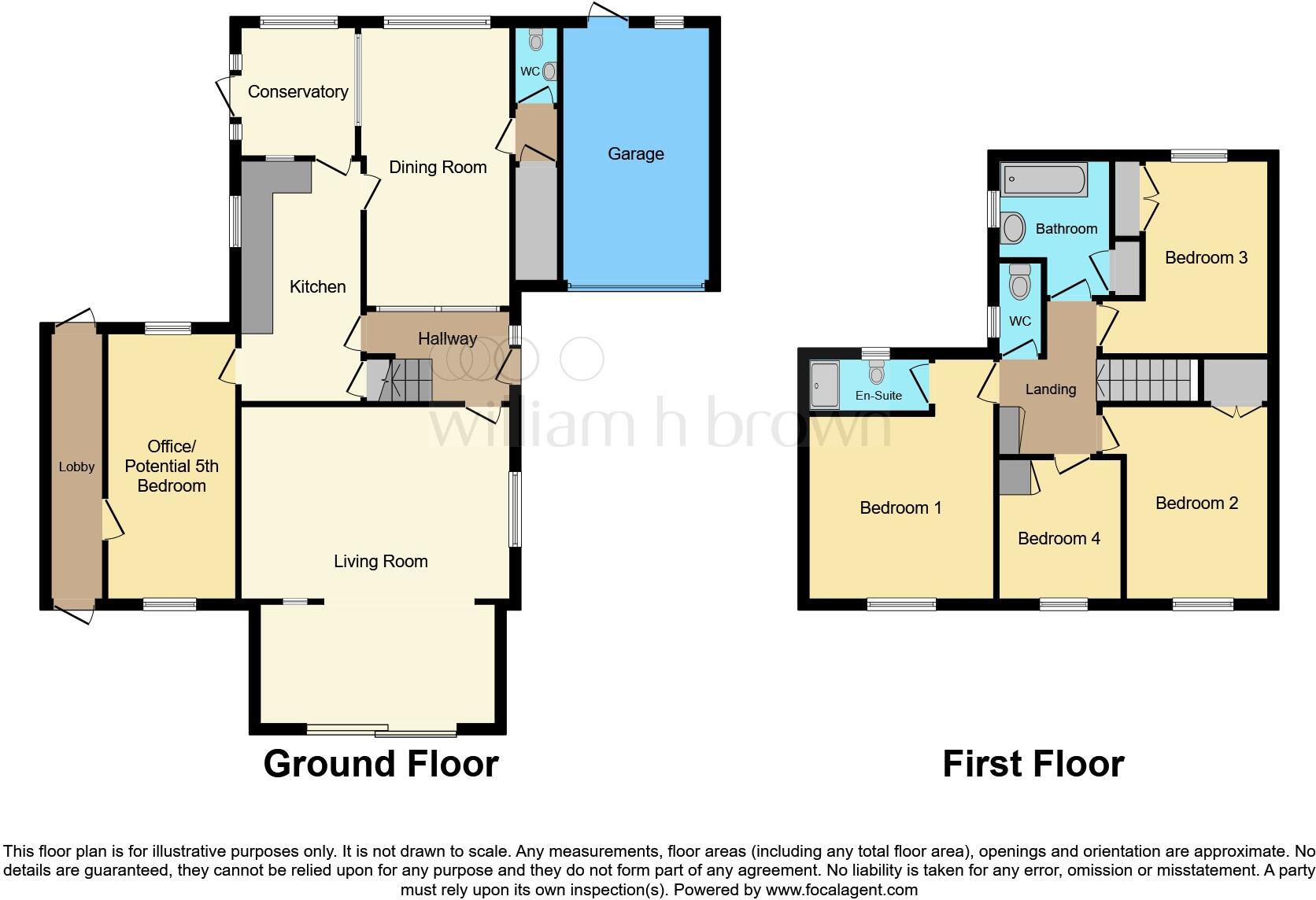Summary - 10, ST. JUDE CLOSE, COLCHESTER CO4 0PP
4 bed 2 bath Detached
Extended 4–5 bed family home on large plot in a quiet cul-de-sac — renovation potential.
Extended detached family house with flexible 4–5 bedroom layout
Principal bedroom with en-suite shower room
Large driveway, single garage and spacious rear garden
Quiet cul-de-sac location near good local schools
Dated 1970s fittings — cosmetic updating likely required
Glazing install date unknown; services and appliances untested
Freehold property with mains gas boiler and double glazing
Council tax band above average for the area
Set back in a quiet cul-de-sac on the popular St Johns estate, this extended detached house offers flexible family living across two floors. The ground floor provides a generous living room, separate dining room and a conservatory, while the large kitchen connects to a study that could serve as a fifth bedroom or home office with its own external door.
Upstairs there are four genuine bedrooms, the principal with an en-suite shower room, plus a family bathroom and separate WC. Large sliding patio doors and multiple windows bring good natural light to principal rooms. The substantial driveway, single garage and large rear garden deliver practical outdoor space and parking for growing families.
The house dates from the late 1970s and presents a solid layout with clear potential to modernise and personalise. Expect cosmetic updating and possible mechanical servicing; glazing age is unknown and services/appliances have not been tested. Council tax sits above average, reflecting the size and location.
This home suits families seeking space near good local schools and easy road links to the A12/A120. Buyers looking for a largely move-in-ready property should note the dated fittings and typical 1970s finishes; buyers wanting a renovation project will find scope to increase value and adapt living spaces.
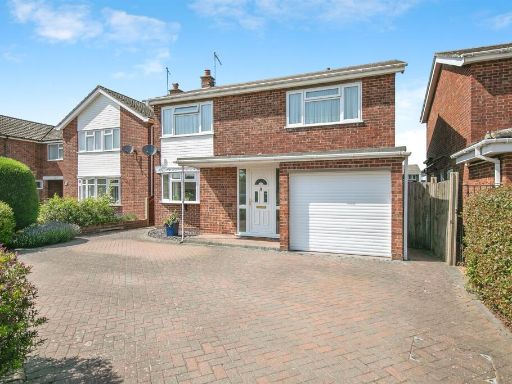 4 bedroom detached house for sale in St. Jude Close, Colchester, CO4 — £450,000 • 4 bed • 1 bath • 1196 ft²
4 bedroom detached house for sale in St. Jude Close, Colchester, CO4 — £450,000 • 4 bed • 1 bath • 1196 ft²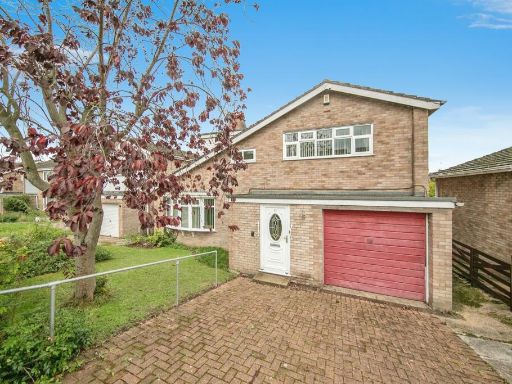 4 bedroom detached house for sale in St. Dominic Road, Colchester, CO4 — £415,000 • 4 bed • 1 bath • 1551 ft²
4 bedroom detached house for sale in St. Dominic Road, Colchester, CO4 — £415,000 • 4 bed • 1 bath • 1551 ft²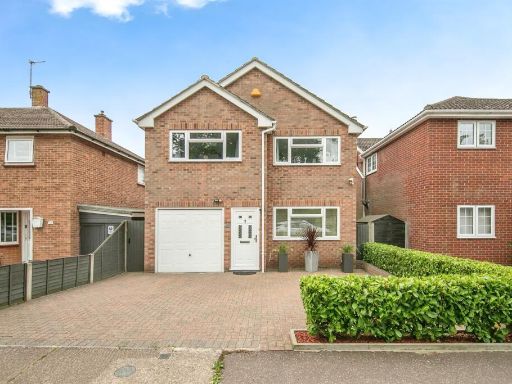 3 bedroom detached house for sale in St. Johns Close, COLCHESTER, CO4 — £380,000 • 3 bed • 2 bath • 1141 ft²
3 bedroom detached house for sale in St. Johns Close, COLCHESTER, CO4 — £380,000 • 3 bed • 2 bath • 1141 ft²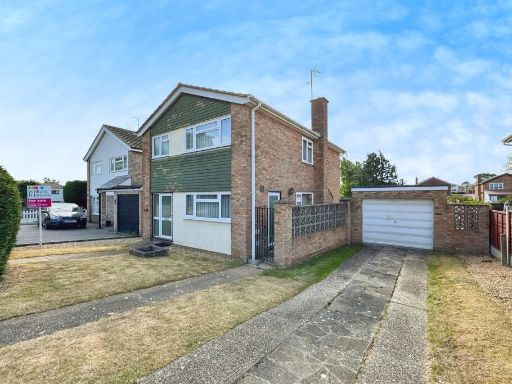 3 bedroom detached house for sale in St. Mark Drive, Colchester, CO4 — £375,000 • 3 bed • 1 bath • 853 ft²
3 bedroom detached house for sale in St. Mark Drive, Colchester, CO4 — £375,000 • 3 bed • 1 bath • 853 ft²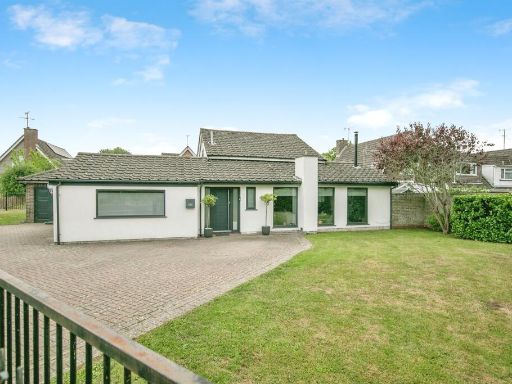 4 bedroom bungalow for sale in St. Johns Road, Colchester, CO4 — £520,000 • 4 bed • 1 bath • 1690 ft²
4 bedroom bungalow for sale in St. Johns Road, Colchester, CO4 — £520,000 • 4 bed • 1 bath • 1690 ft²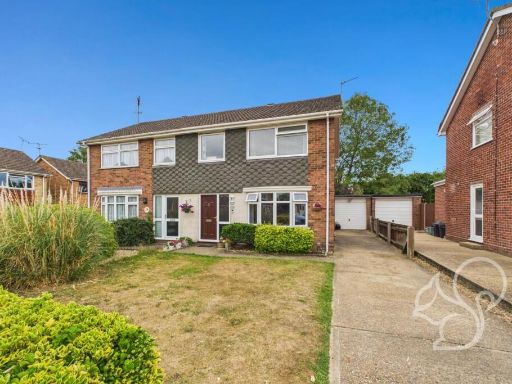 3 bedroom semi-detached house for sale in St. Joseph Road, Colchester, CO4 — £325,000 • 3 bed • 1 bath • 804 ft²
3 bedroom semi-detached house for sale in St. Joseph Road, Colchester, CO4 — £325,000 • 3 bed • 1 bath • 804 ft²