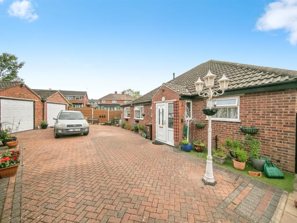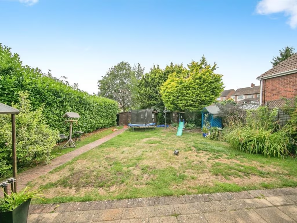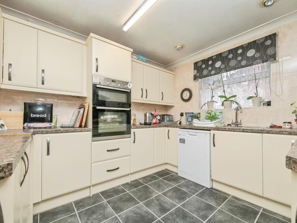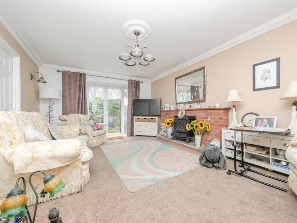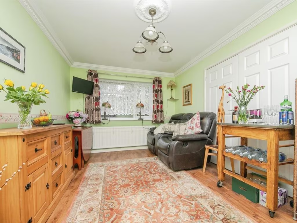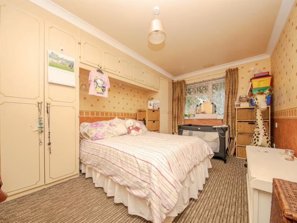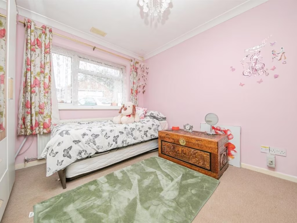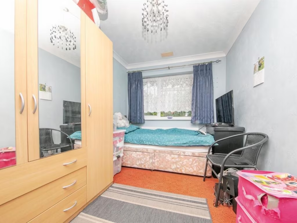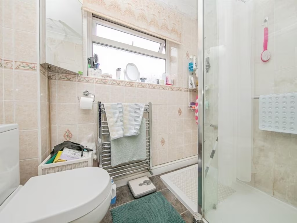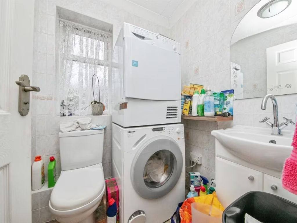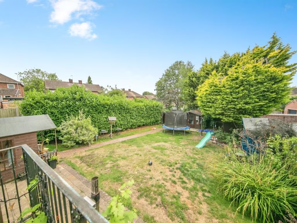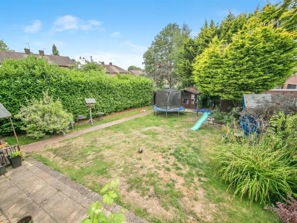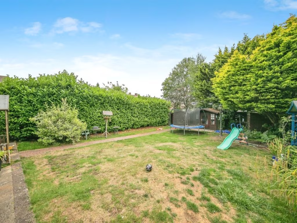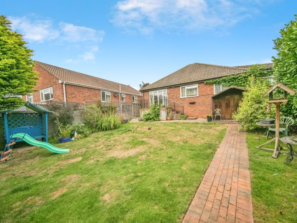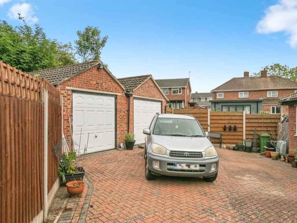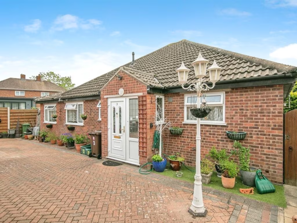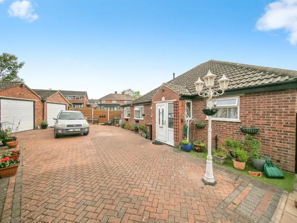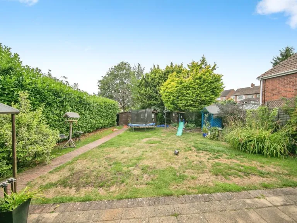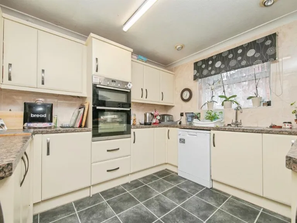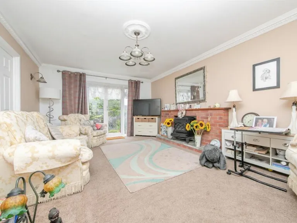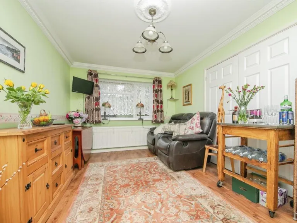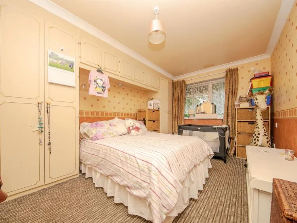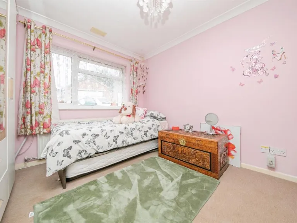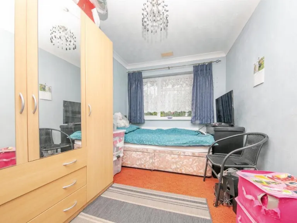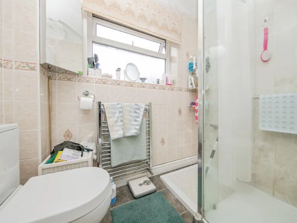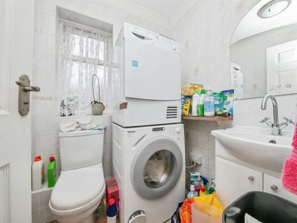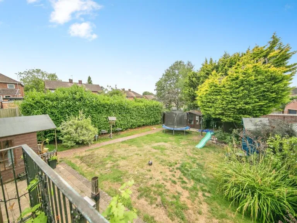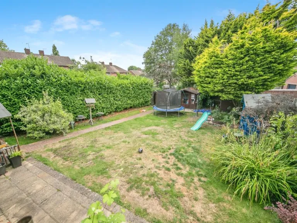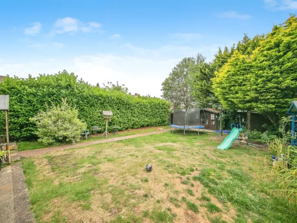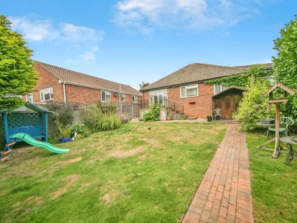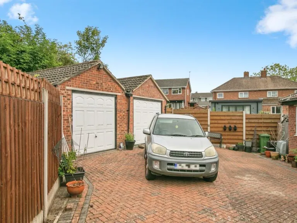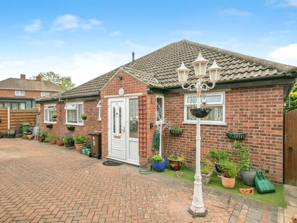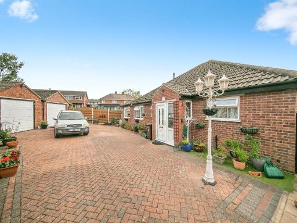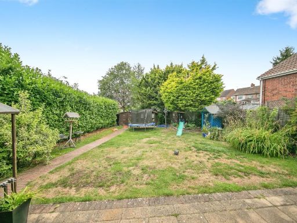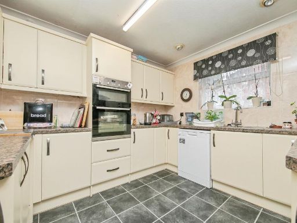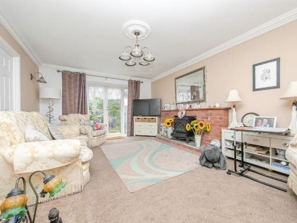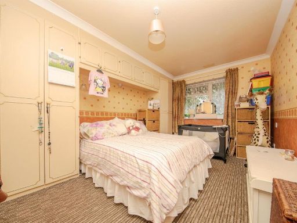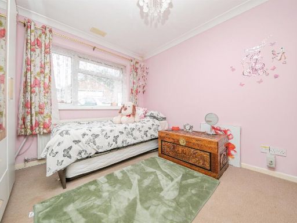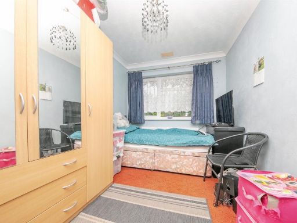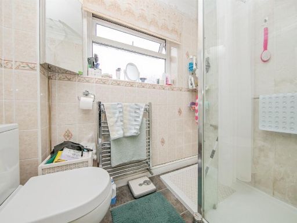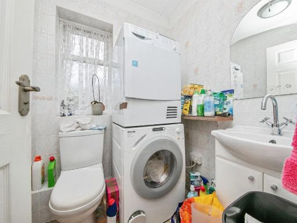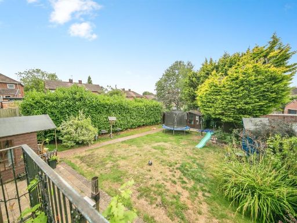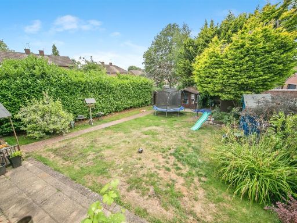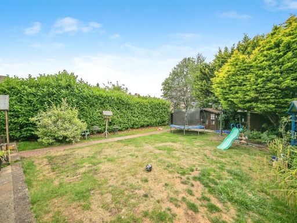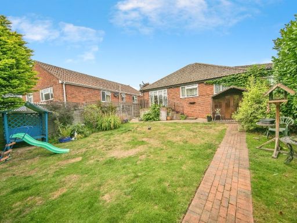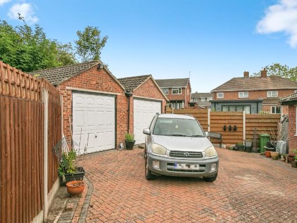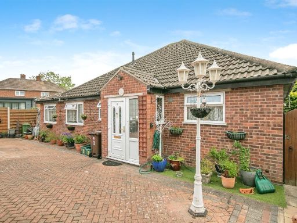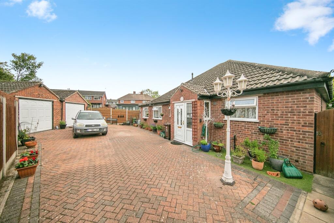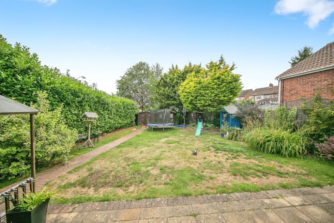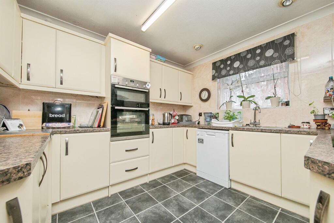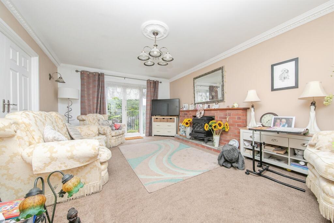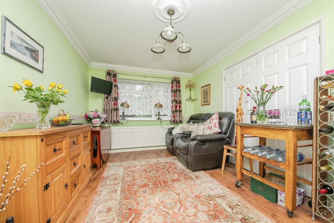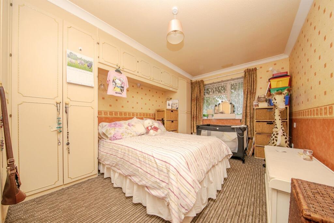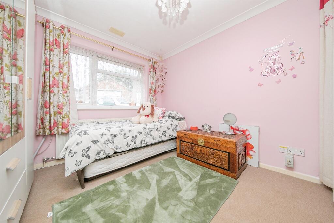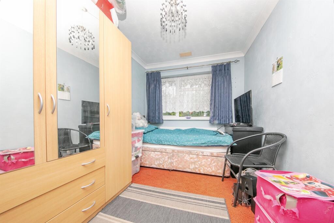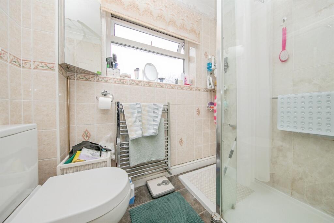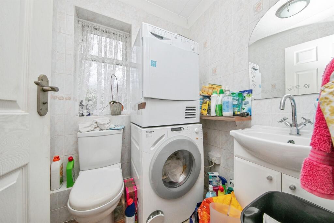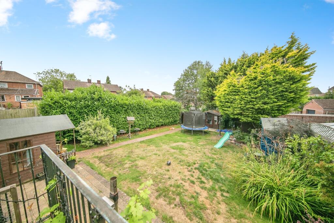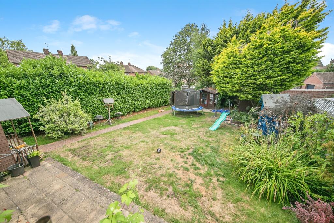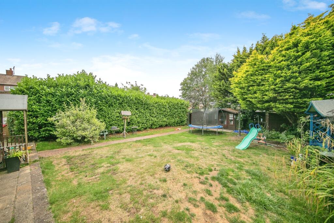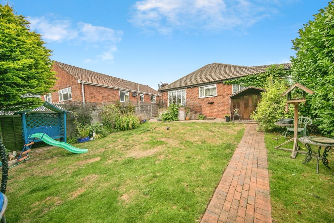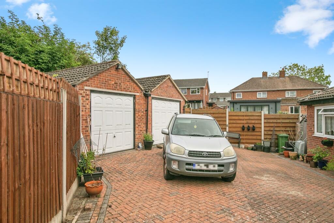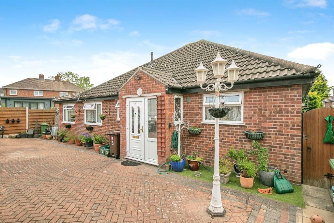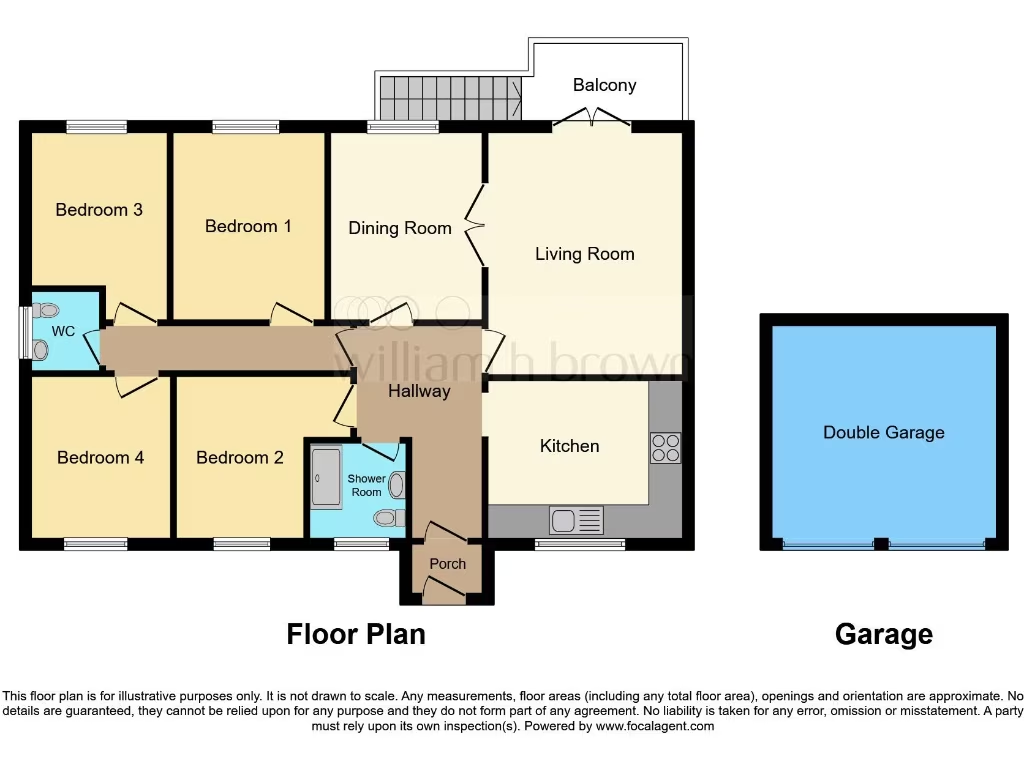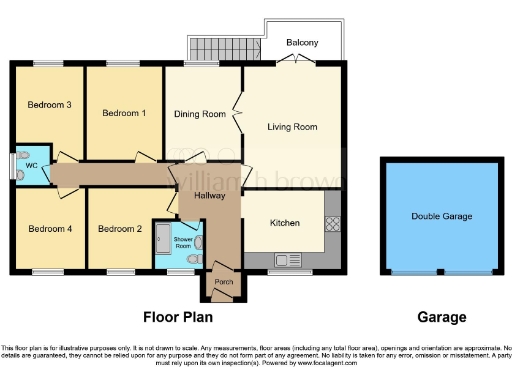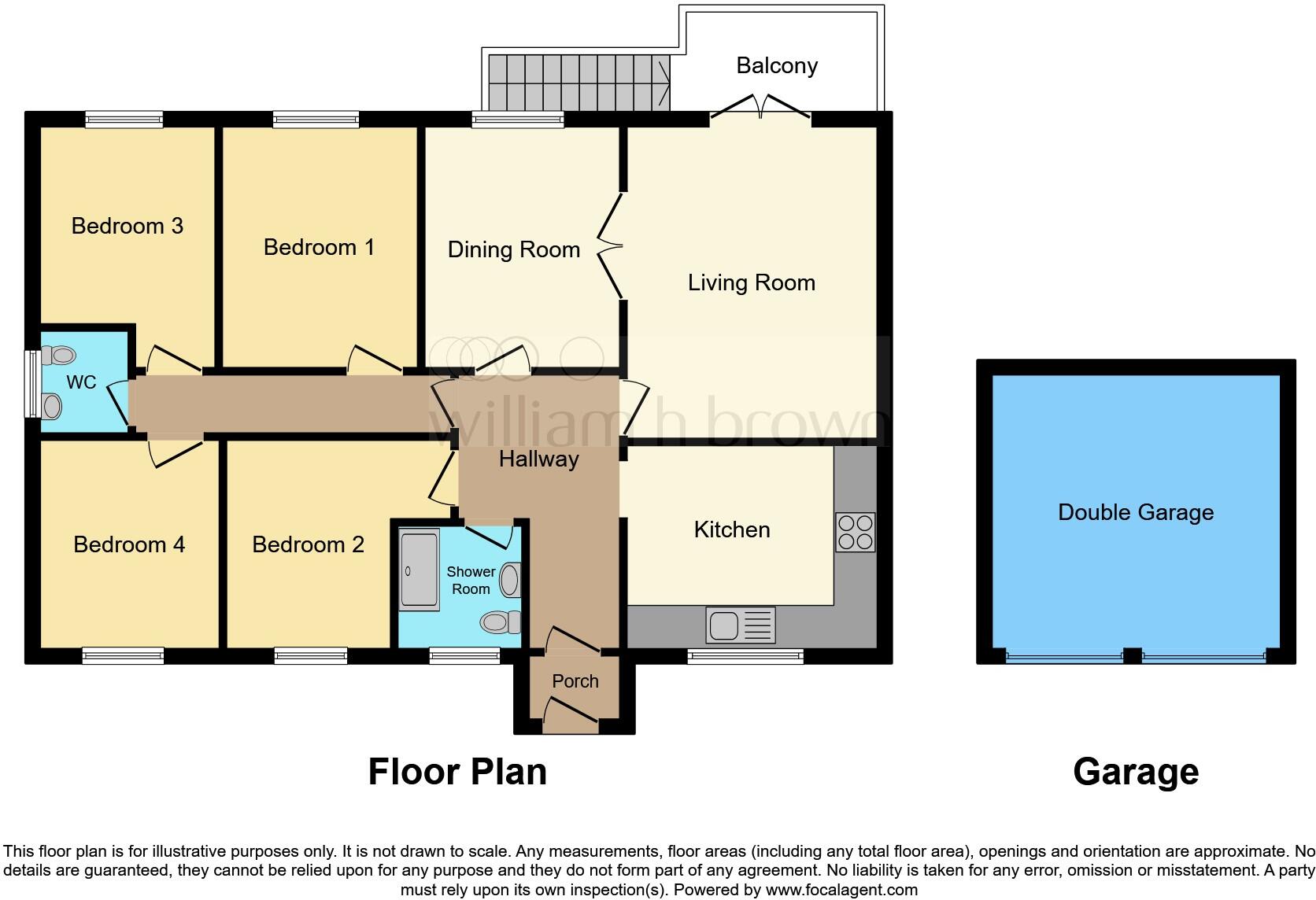Summary - Churnwood Close, Colchester CO4 3EU
4 bed 1 bath Detached Bungalow
Spacious single‑storey family home with large garden, garages and extensive parking..
Extended detached bungalow on large plot
Four bedrooms, lounge, separate dining room
Single shower room plus ground-floor cloakroom
Substantial block-paved driveway; several-car parking
Twin garages with power and lighting (opposite property)
Generous rear garden with patio, summerhouse and sheds
Built 1983–1990; likely cosmetic/updating required
Slow local broadband; services and appliances untested
This extended detached bungalow sits at the end of a secluded cul-de-sac on a large plot in Colchester’s CO4 district. Single-storey living is laid out across a generous footprint with a lounge, separate dining room, four bedrooms, shower room and a useful cloakroom — a practical family or downsizing home with step-free access throughout.
Stand-out features include a substantial block-paved driveway providing parking for several cars, twin garages opposite the property (with power and lighting), and a mature rear garden with patio, summerhouse and storage sheds. Gas central heating to radiators and double glazing are in place; the property is freehold and located close to well-rated primary and secondary schools and local amenities.
Buyers should note there is a single shower room plus a cloakroom rather than a full family bathroom, and broadband speeds in the area are reported as slow. The bungalow dates from the 1980s and, while presented as tidy, some updating or refurbishment of kitchen, bathroom and general finishes may be needed to suit contemporary tastes. Services and appliances have not been tested and should be independently checked before purchase.
Overall this property will suit families requiring single-level living, older buyers seeking a well-proportioned bungalow with outdoor space, or purchasers looking for a renovation project with strong parking and garaging provision in a quiet residential location.
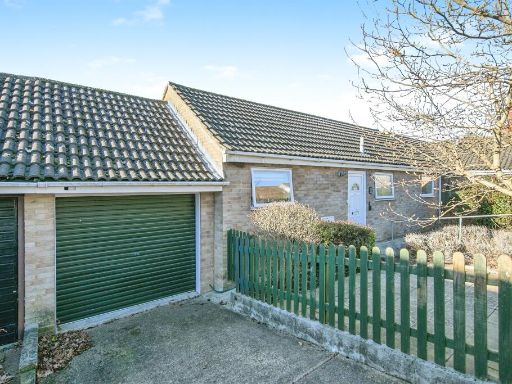 2 bedroom detached bungalow for sale in William Boys Close, COLCHESTER, CO4 — £290,000 • 2 bed • 1 bath • 571 ft²
2 bedroom detached bungalow for sale in William Boys Close, COLCHESTER, CO4 — £290,000 • 2 bed • 1 bath • 571 ft²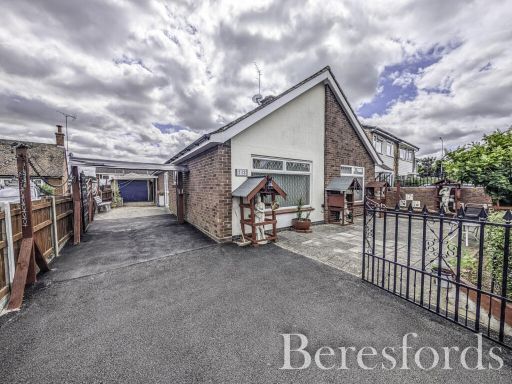 3 bedroom bungalow for sale in Mersea Road, Colchester, CO2 — £340,000 • 3 bed • 1 bath • 1090 ft²
3 bedroom bungalow for sale in Mersea Road, Colchester, CO2 — £340,000 • 3 bed • 1 bath • 1090 ft²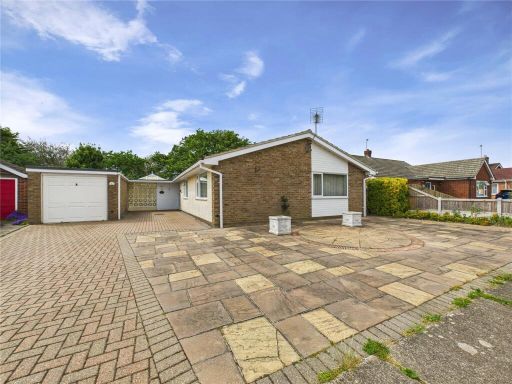 4 bedroom bungalow for sale in Reynolds Avenue, Colchester, Essex, CO3 — £495,000 • 4 bed • 1 bath • 1357 ft²
4 bedroom bungalow for sale in Reynolds Avenue, Colchester, Essex, CO3 — £495,000 • 4 bed • 1 bath • 1357 ft²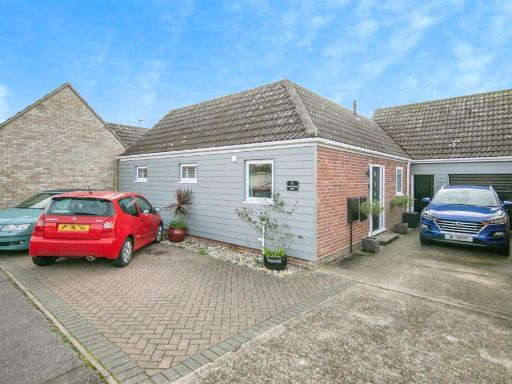 3 bedroom detached bungalow for sale in Broad Oaks Park, Colchester, CO4 — £365,000 • 3 bed • 1 bath • 926 ft²
3 bedroom detached bungalow for sale in Broad Oaks Park, Colchester, CO4 — £365,000 • 3 bed • 1 bath • 926 ft²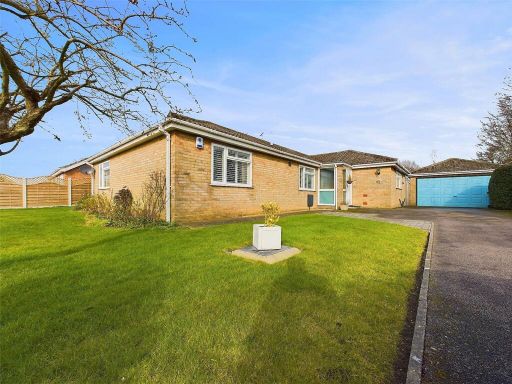 4 bedroom bungalow for sale in Nursery Close, Stanway, Colchester, Essex, CO3 — £550,000 • 4 bed • 2 bath • 2687 ft²
4 bedroom bungalow for sale in Nursery Close, Stanway, Colchester, Essex, CO3 — £550,000 • 4 bed • 2 bath • 2687 ft²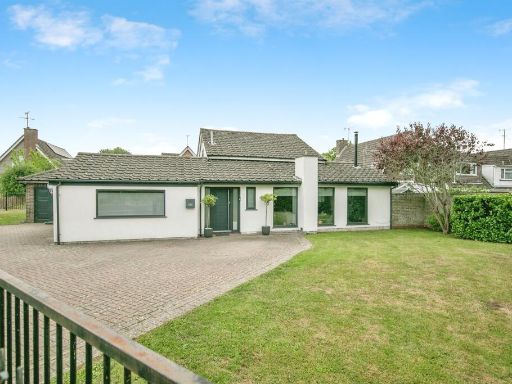 4 bedroom bungalow for sale in St. Johns Road, Colchester, CO4 — £520,000 • 4 bed • 1 bath • 1690 ft²
4 bedroom bungalow for sale in St. Johns Road, Colchester, CO4 — £520,000 • 4 bed • 1 bath • 1690 ft²