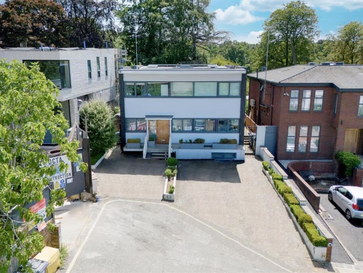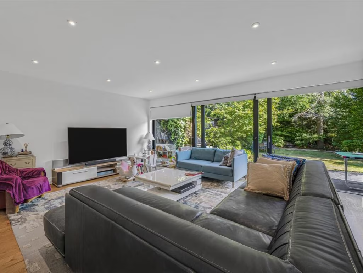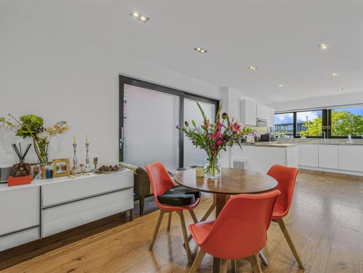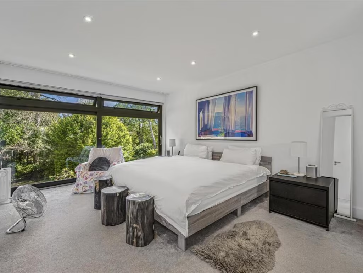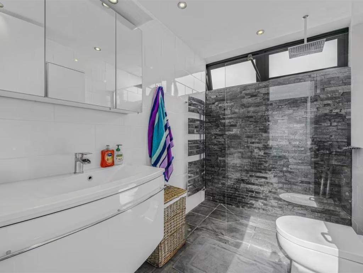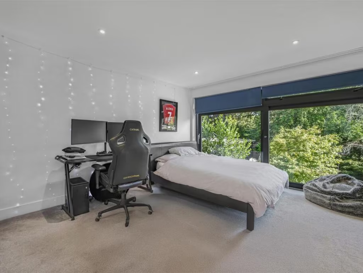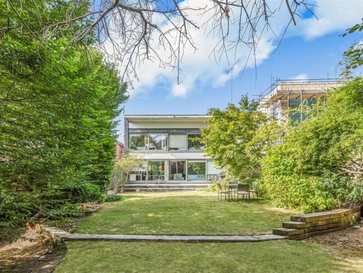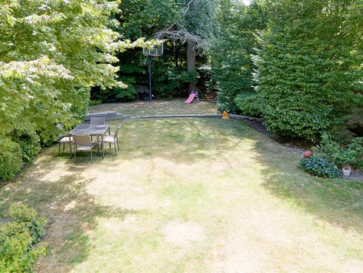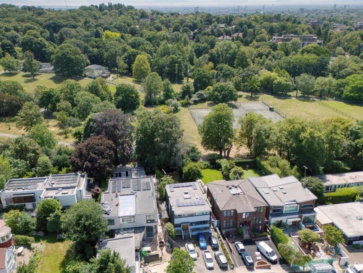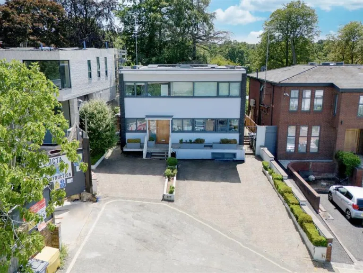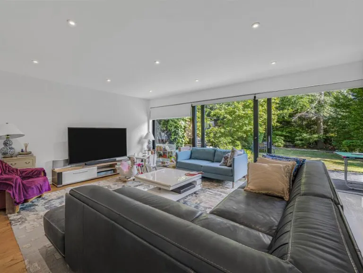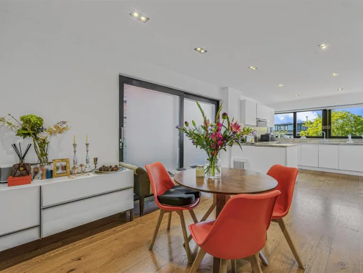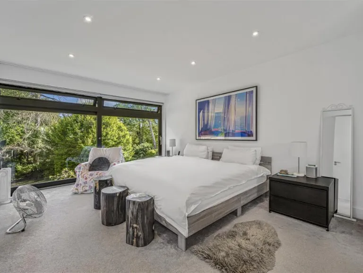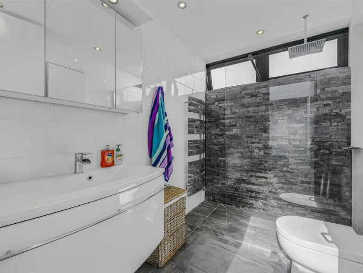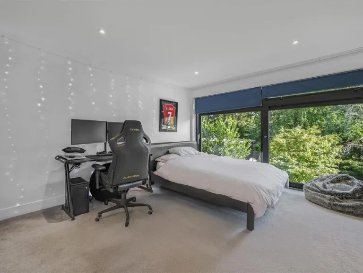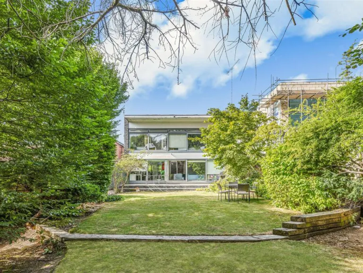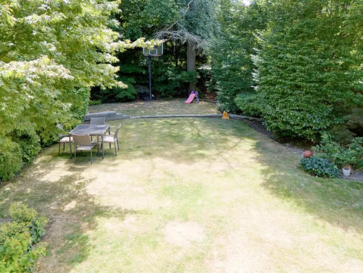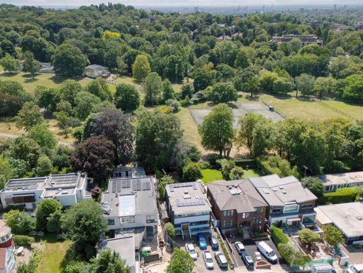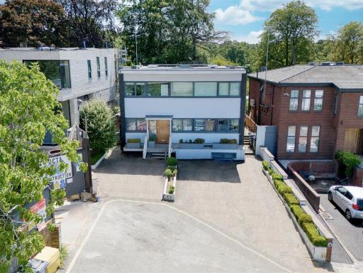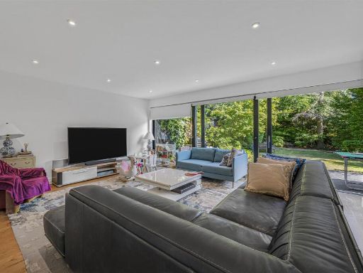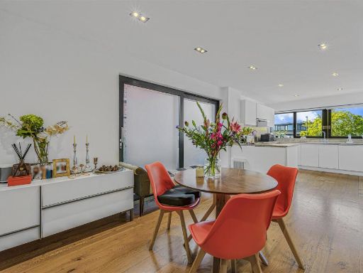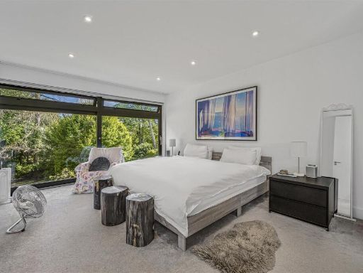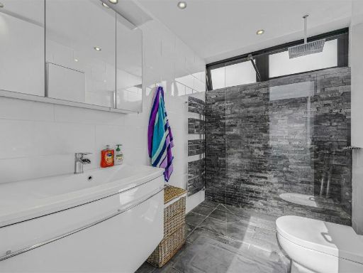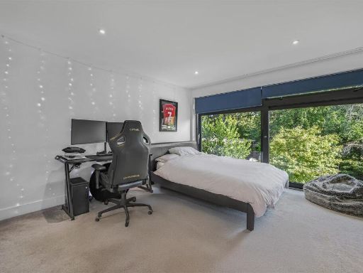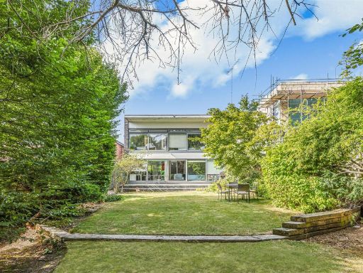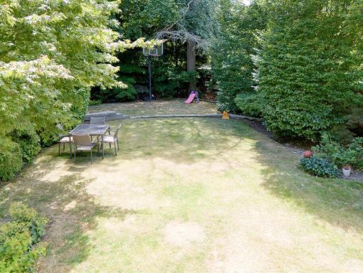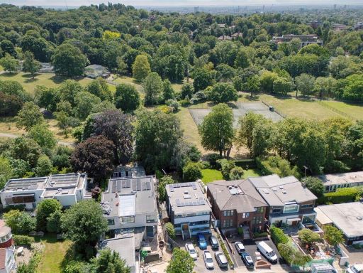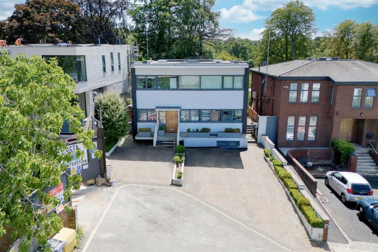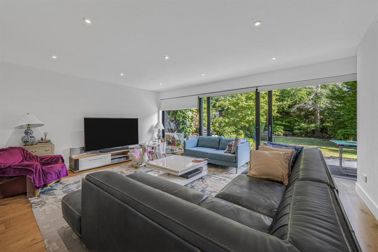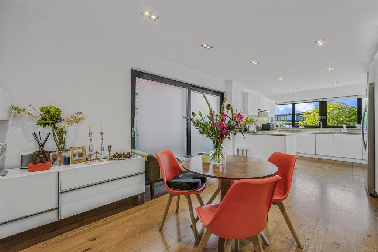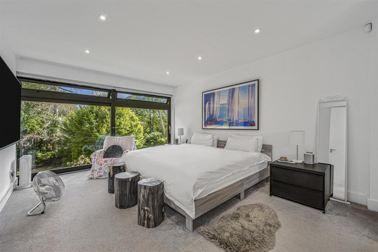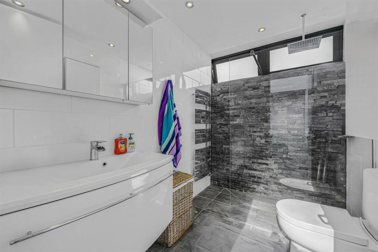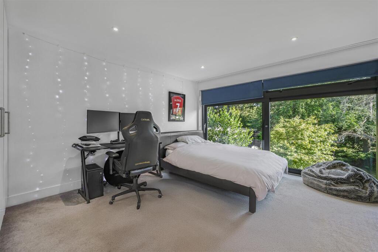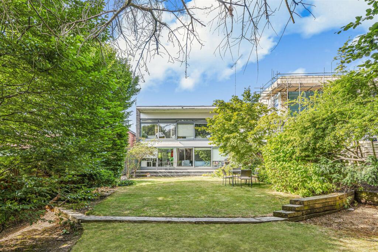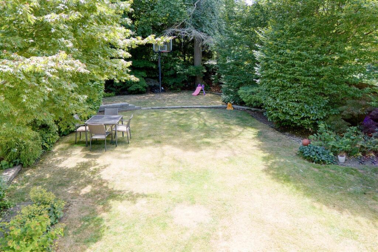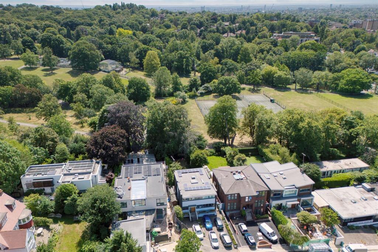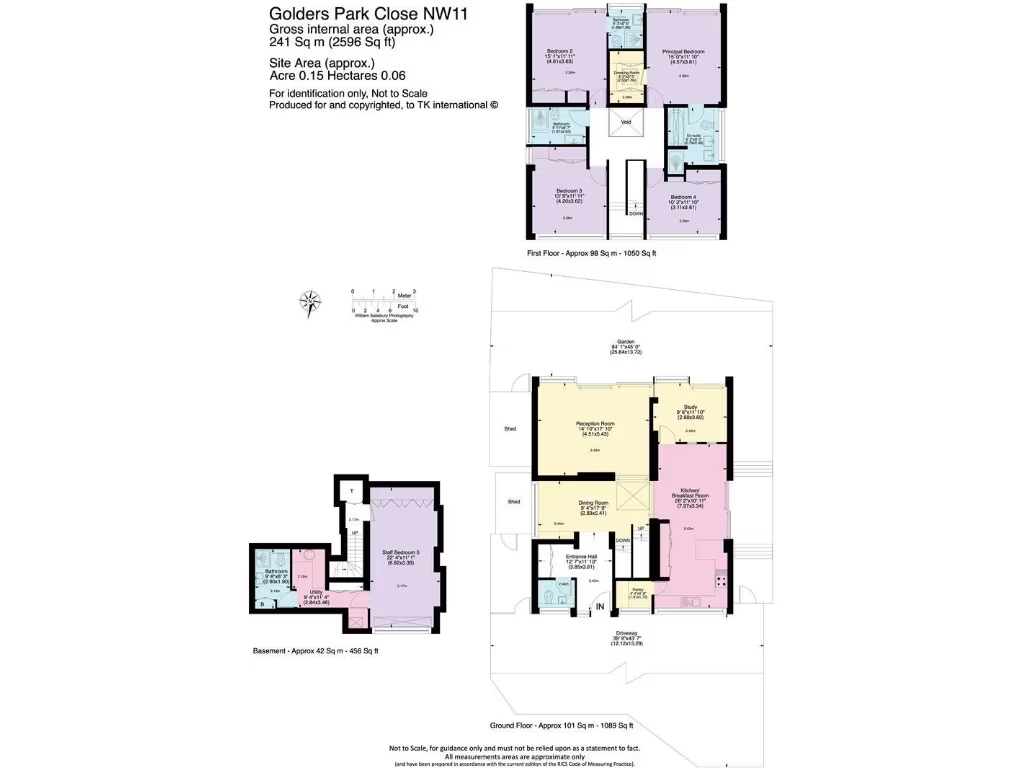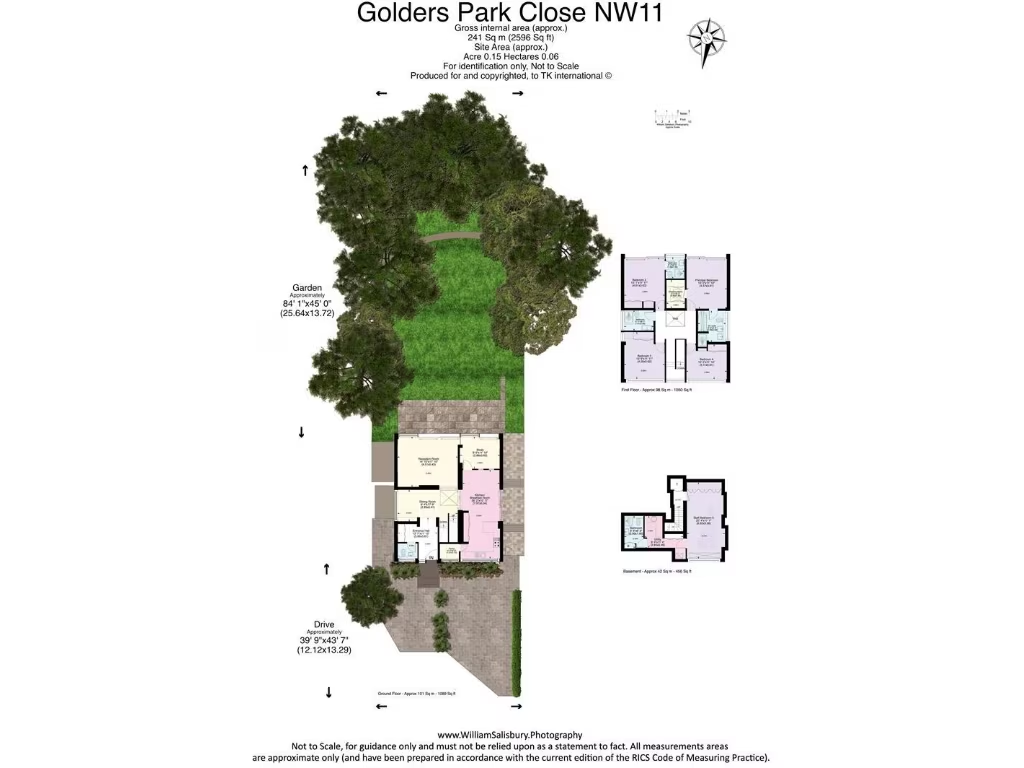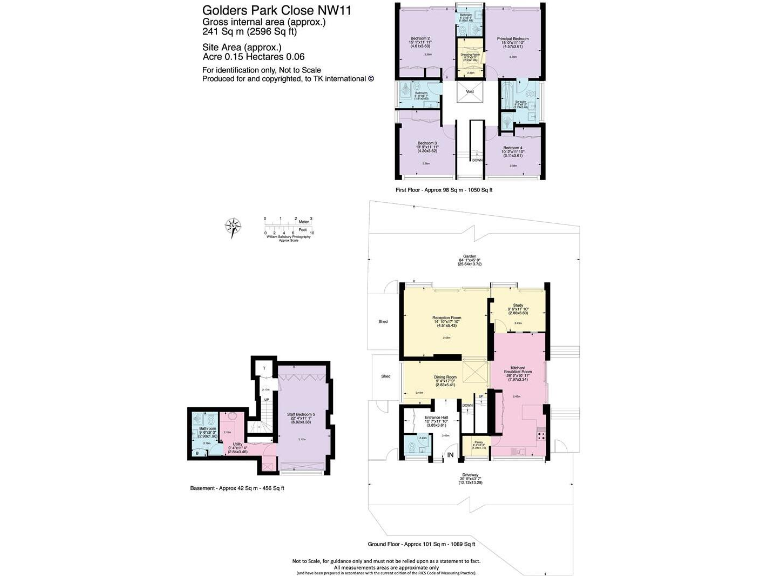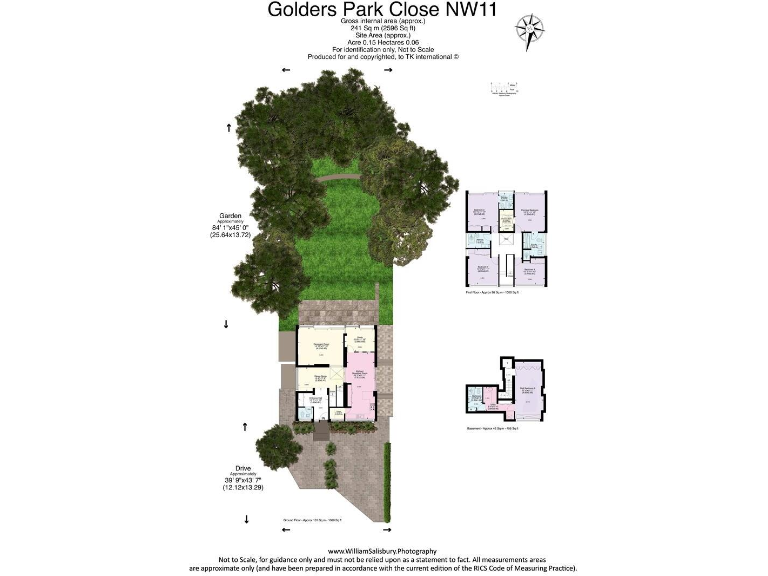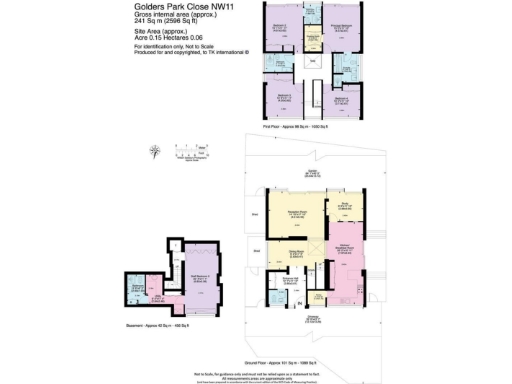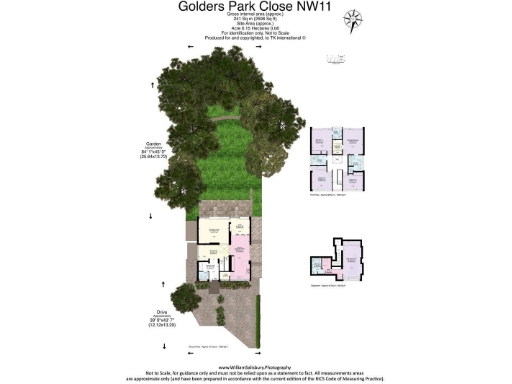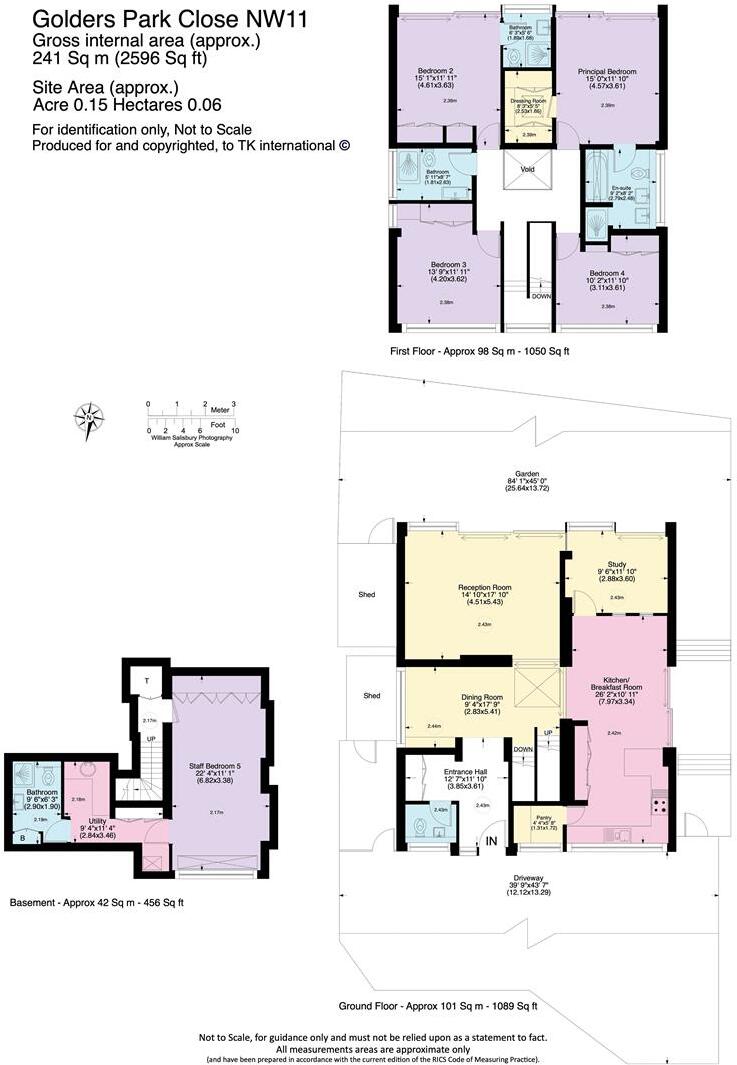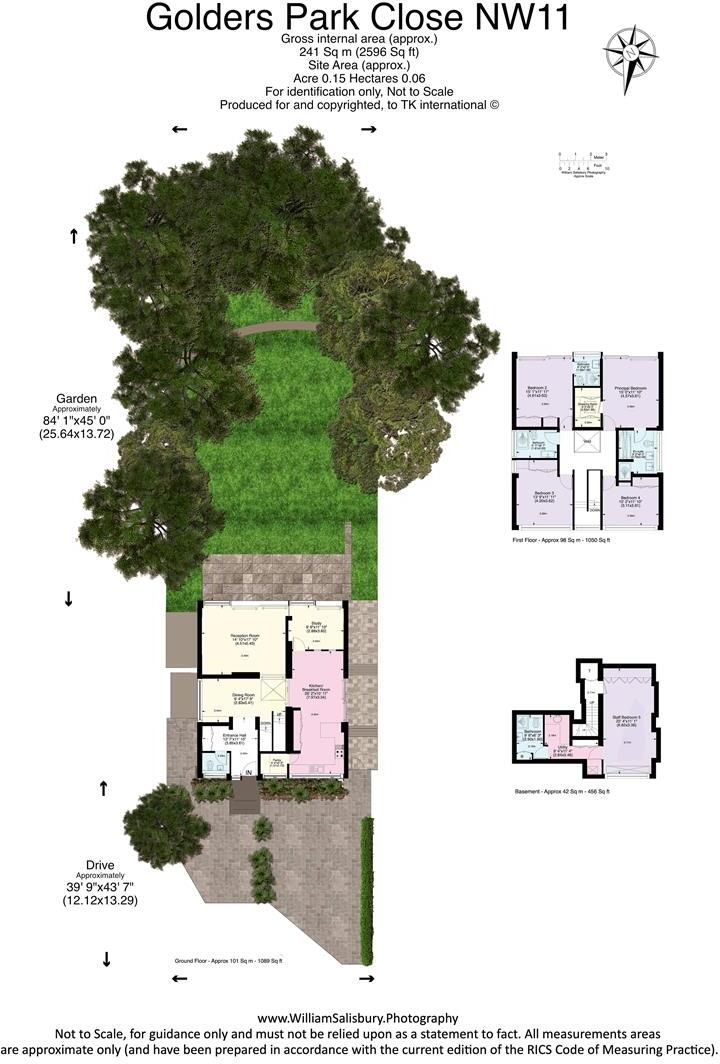Summary - 6 GOLDERS PARK CLOSE LONDON NW11 7QR
5 bed 4 bath House
South-facing approx. 85' rear garden backing onto Golders Hill Park
Off-street parking for four to five cars on private driveway
Five bedrooms with principal suite and dressing area
Approximately 2,600–3,000 sq ft across three floors (substantial space)
Presented in good decorative order but lends itself to extension/remodelling
Cavity walls assumed uninsulated; energy upgrades likely required
Double glazing present, install date unknown
Freehold; no flood risk; short walk to Golders Green station
Set on an exclusive cul-de-sac and backing directly onto Golders Hill Park, this bright, detached five-bedroom family house offers substantial, flexible accommodation over three floors. The property benefits from a long 85' south-facing garden, generous off-street parking for four to five cars and easy walking access to Golders Green underground, buses and local shops.
Internally the layout suits family life: a large reception that opens to the garden, a 28' kitchen/breakfast room, dining area, study, guest WC and a lower-ground informal reception/bedroom. The first floor houses the principal suite with dressing area and en-suite bathroom, three further double bedrooms and additional bathrooms. The house is presented in good decorative order and provides scope to extend or remodel to create a substantially larger family home.
Practical points to note: the property was constructed in the 1950s–1960s, has cavity walls assumed without insulation and double glazing of unknown install date — there is clear scope for energy-efficiency upgrades. While well maintained, buyers should expect modernising and potential structural adjustments if pursuing extensions. Freehold tenure, no flood risk and very good transport and local schooling make this a strong choice for growing families looking for space and park-side living.
This home will particularly appeal to families seeking generous internal space, a private south-facing garden adjoining parkland, and the opportunity to add value through sensitive refurbishment or extension.
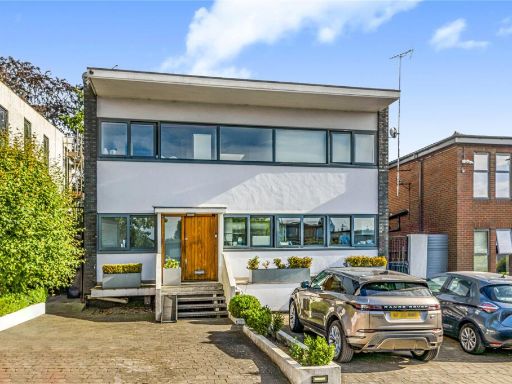 5 bedroom detached house for sale in Golders Park Close, London, NW11 — £3,150,000 • 5 bed • 1 bath • 2596 ft²
5 bedroom detached house for sale in Golders Park Close, London, NW11 — £3,150,000 • 5 bed • 1 bath • 2596 ft²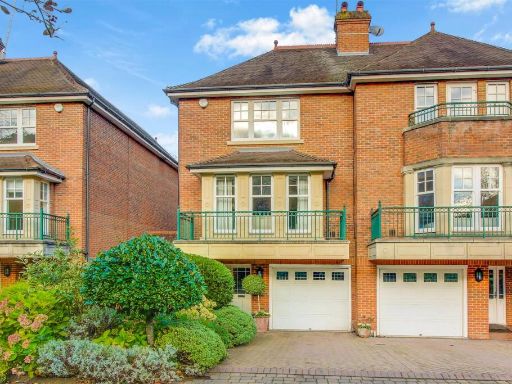 5 bedroom house for sale in Mountview Close, Golders Hill Park, NW11 — £2,795,000 • 5 bed • 3 bath • 3176 ft²
5 bedroom house for sale in Mountview Close, Golders Hill Park, NW11 — £2,795,000 • 5 bed • 3 bath • 3176 ft²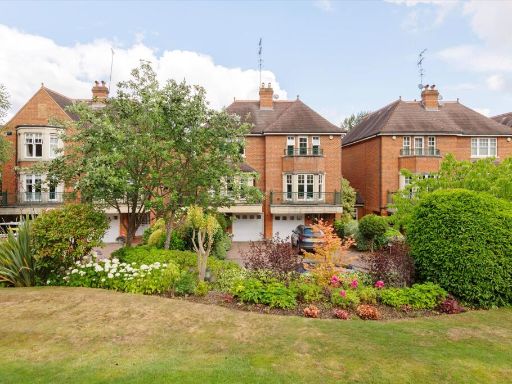 5 bedroom detached house for sale in Mountview Close, London, NW11 — £2,750,000 • 5 bed • 3 bath • 3139 ft²
5 bedroom detached house for sale in Mountview Close, London, NW11 — £2,750,000 • 5 bed • 3 bath • 3139 ft²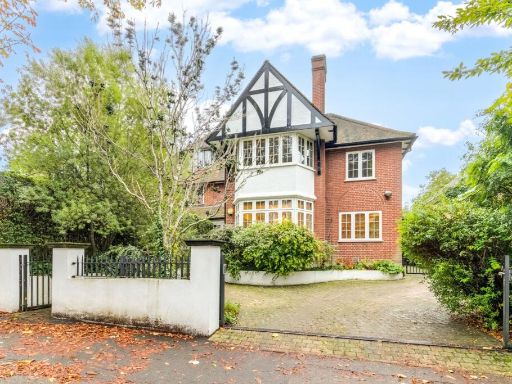 4 bedroom semi-detached house for sale in West Heath Avenue, London, NW11 — £3,950,000 • 4 bed • 3 bath • 3691 ft²
4 bedroom semi-detached house for sale in West Heath Avenue, London, NW11 — £3,950,000 • 4 bed • 3 bath • 3691 ft²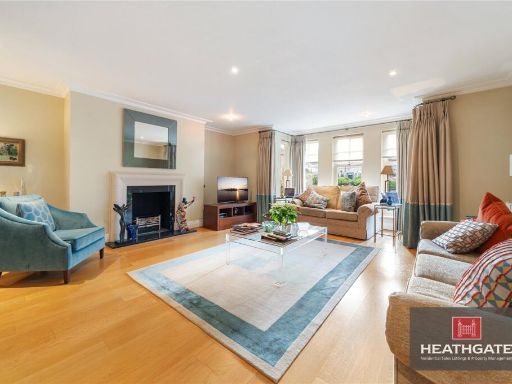 5 bedroom semi-detached house for sale in Mountview Close Hampstead Way Hampstead Garden Suburb NW11 — £2,750,000 • 5 bed • 3 bath • 3089 ft²
5 bedroom semi-detached house for sale in Mountview Close Hampstead Way Hampstead Garden Suburb NW11 — £2,750,000 • 5 bed • 3 bath • 3089 ft²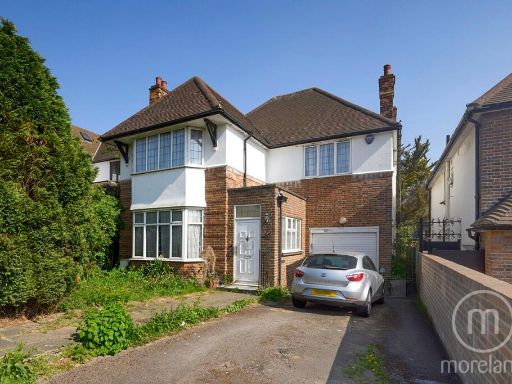 5 bedroom detached house for sale in Armitage Road, Golders Green, NW11 — £1,400,000 • 5 bed • 3 bath • 2532 ft²
5 bedroom detached house for sale in Armitage Road, Golders Green, NW11 — £1,400,000 • 5 bed • 3 bath • 2532 ft²