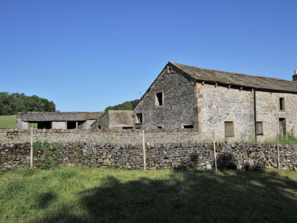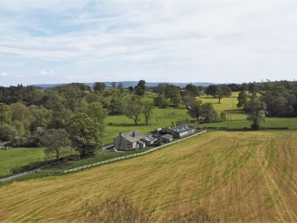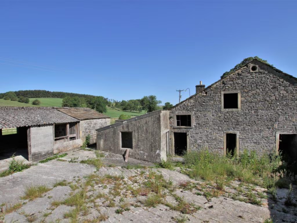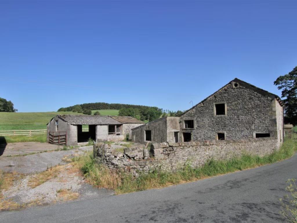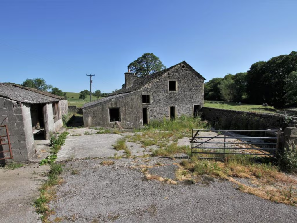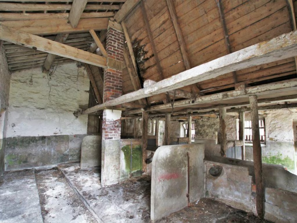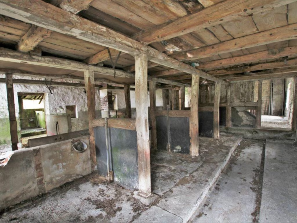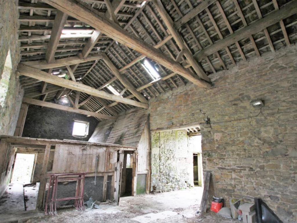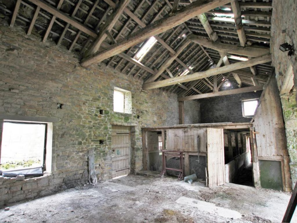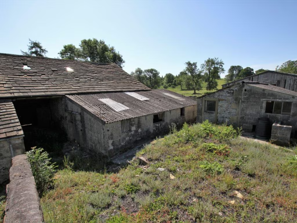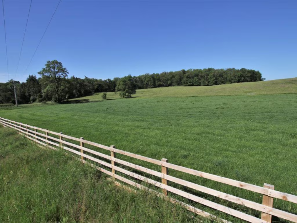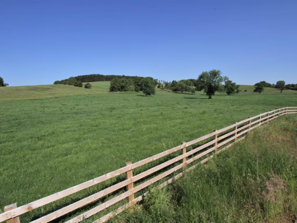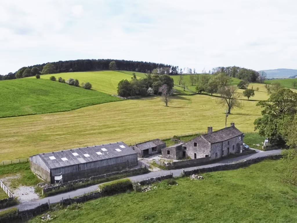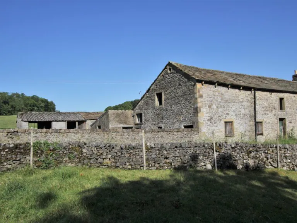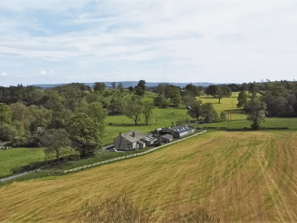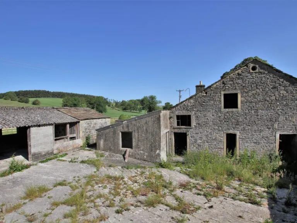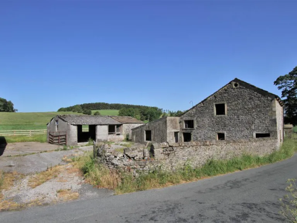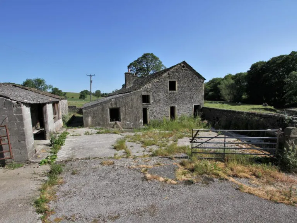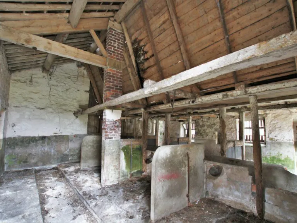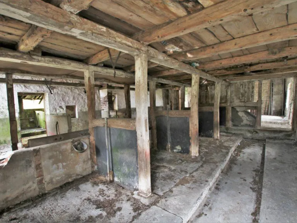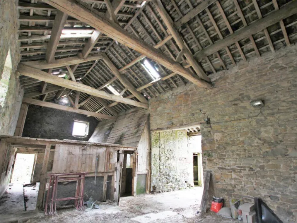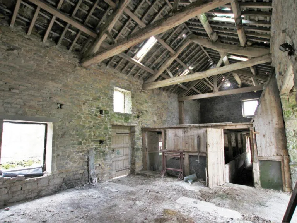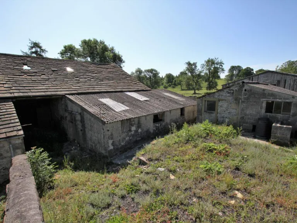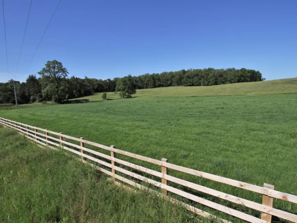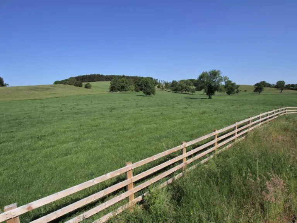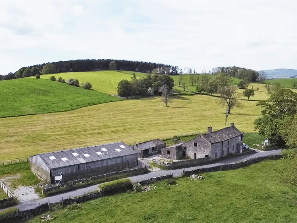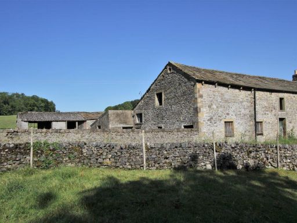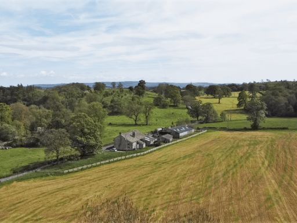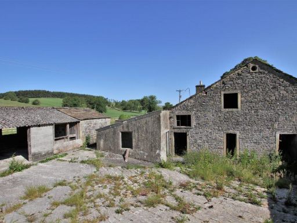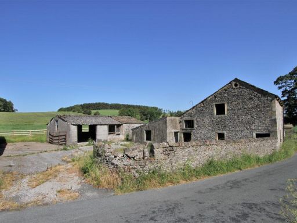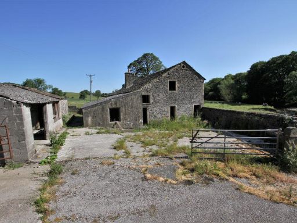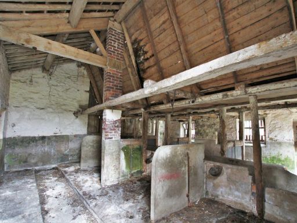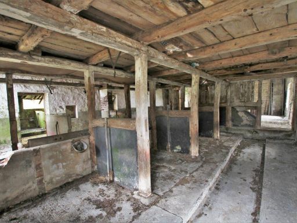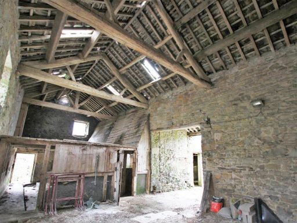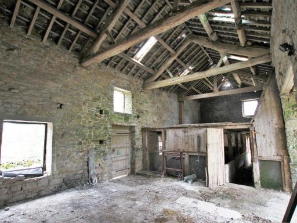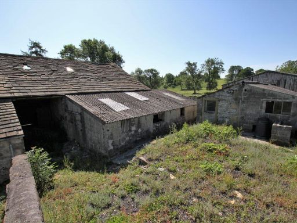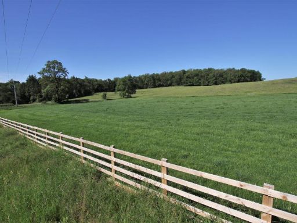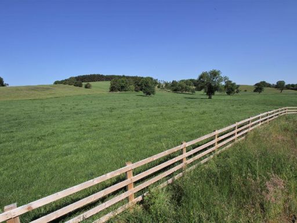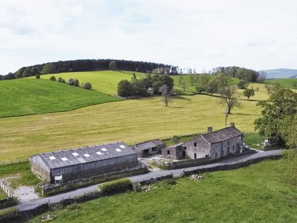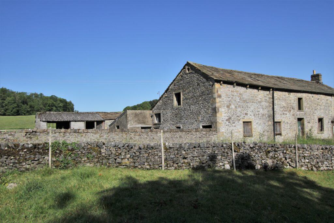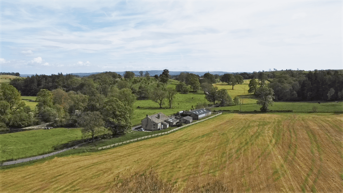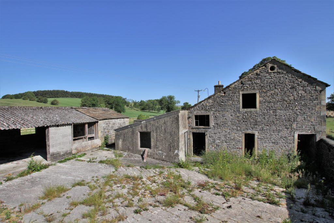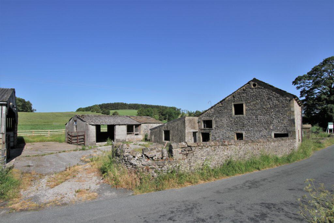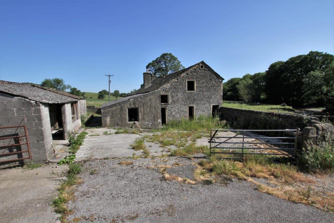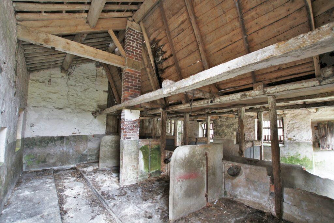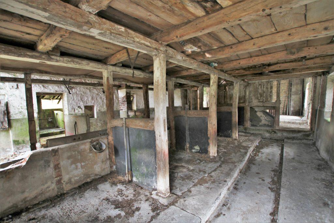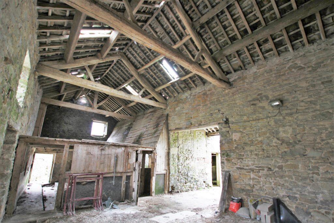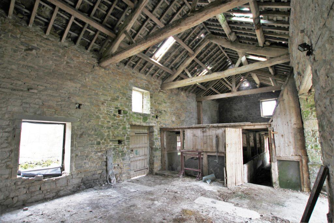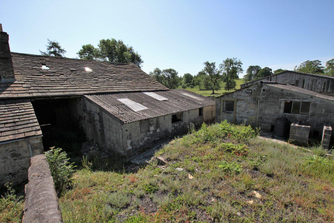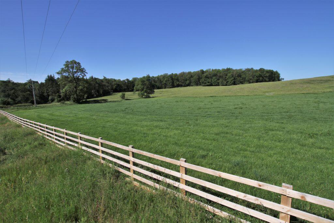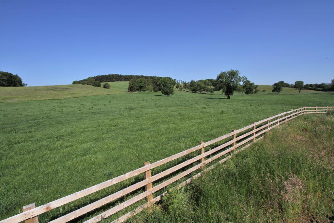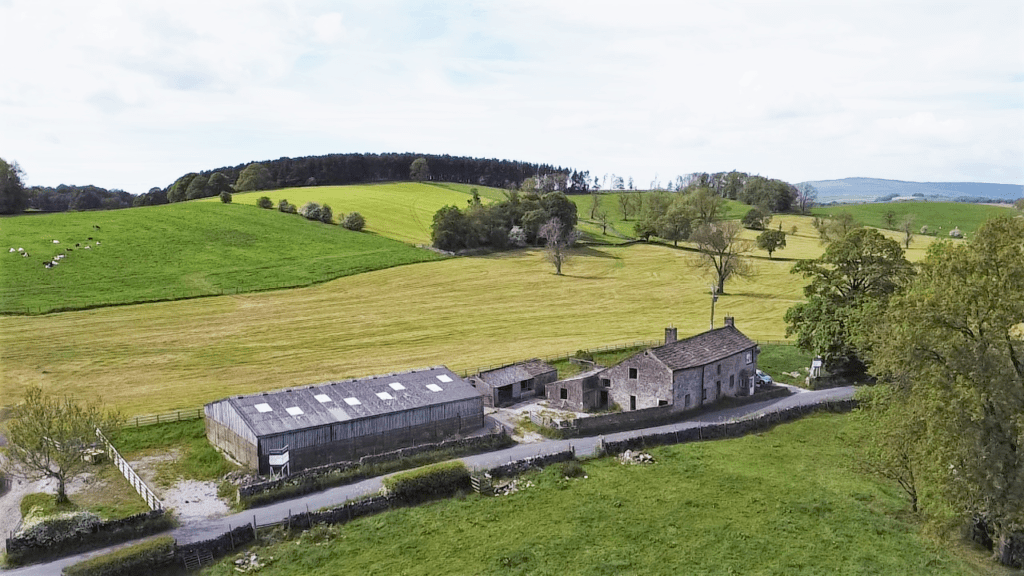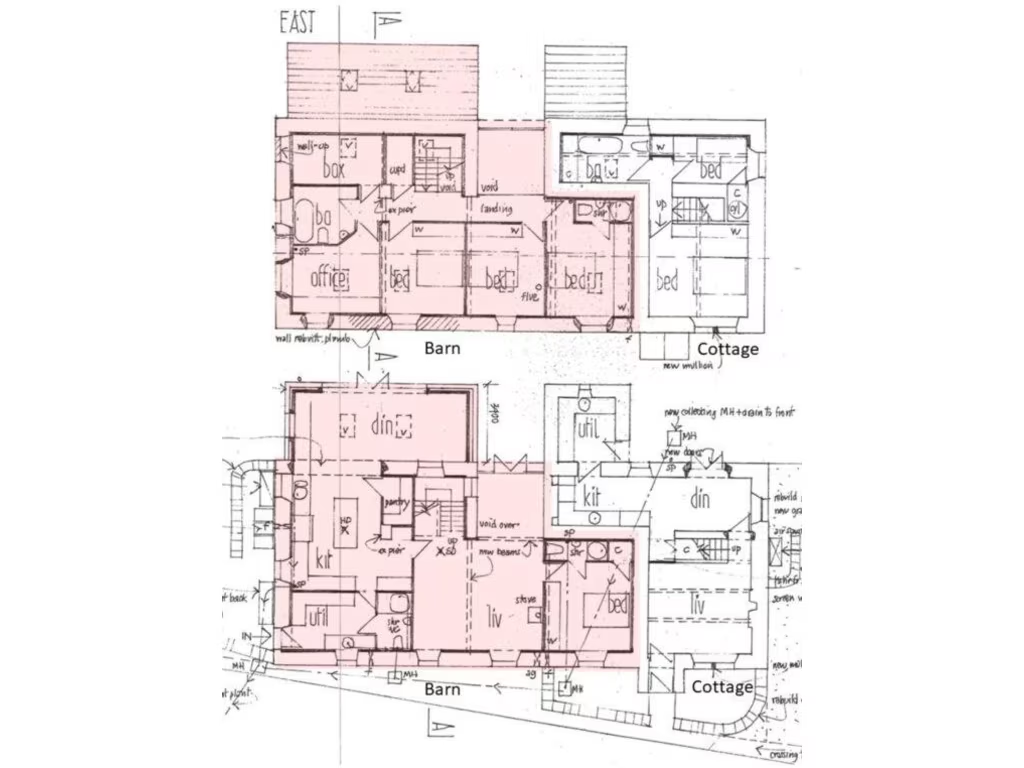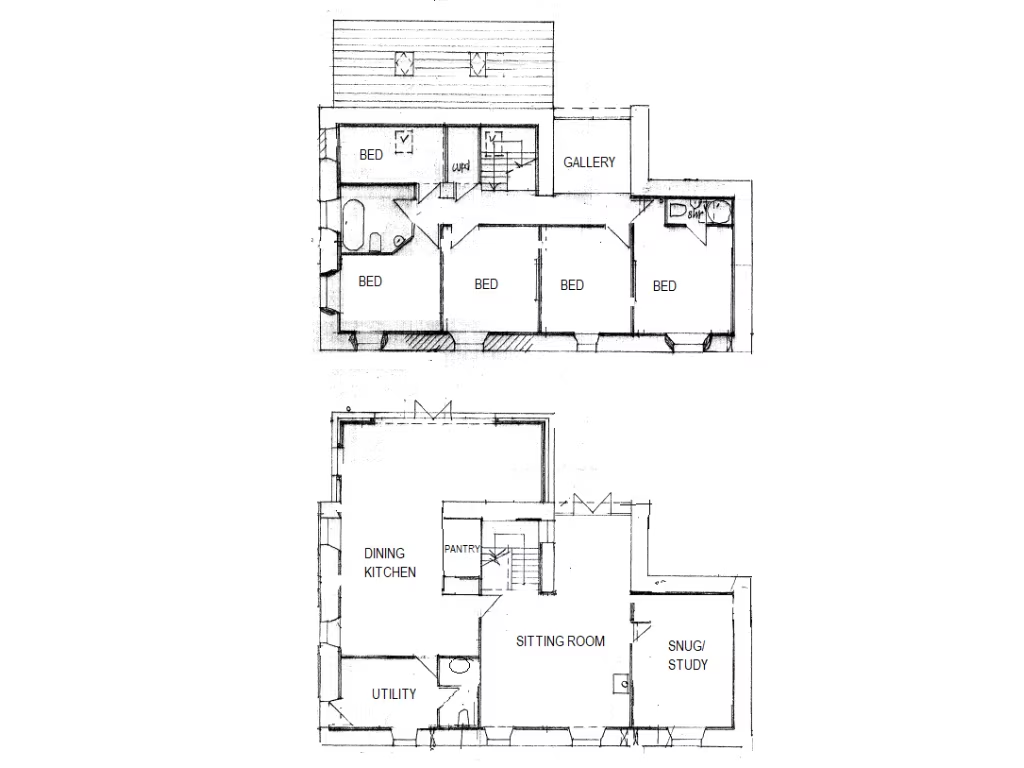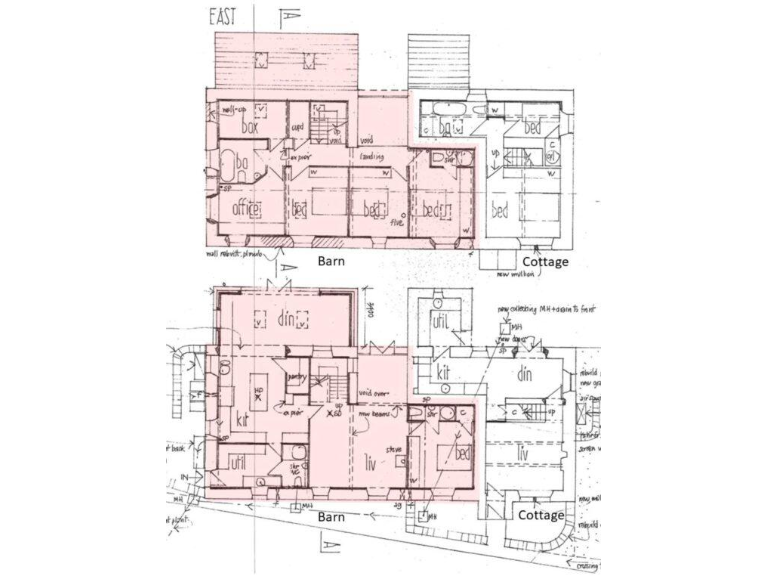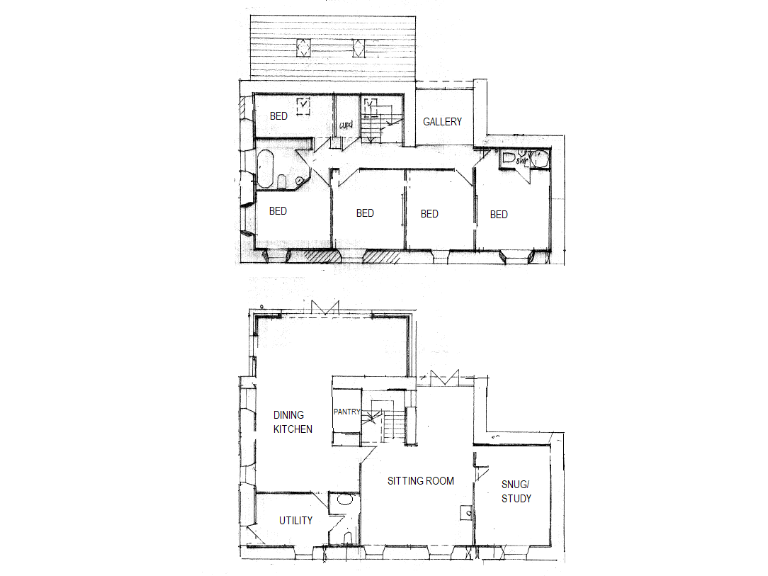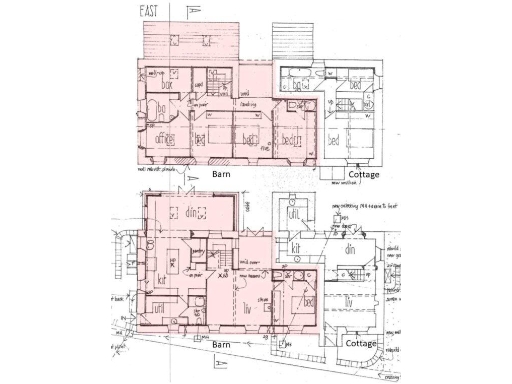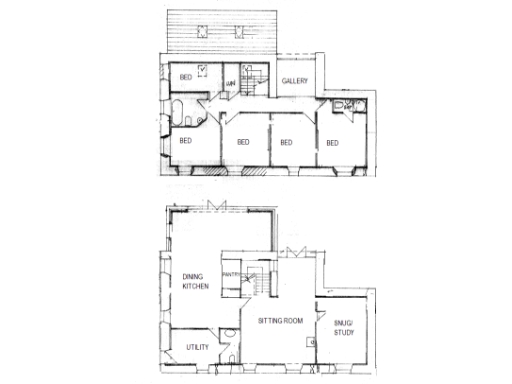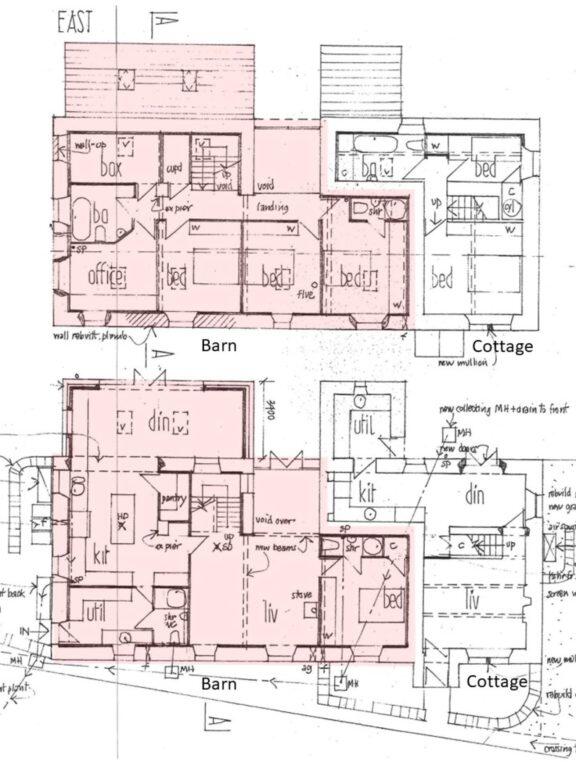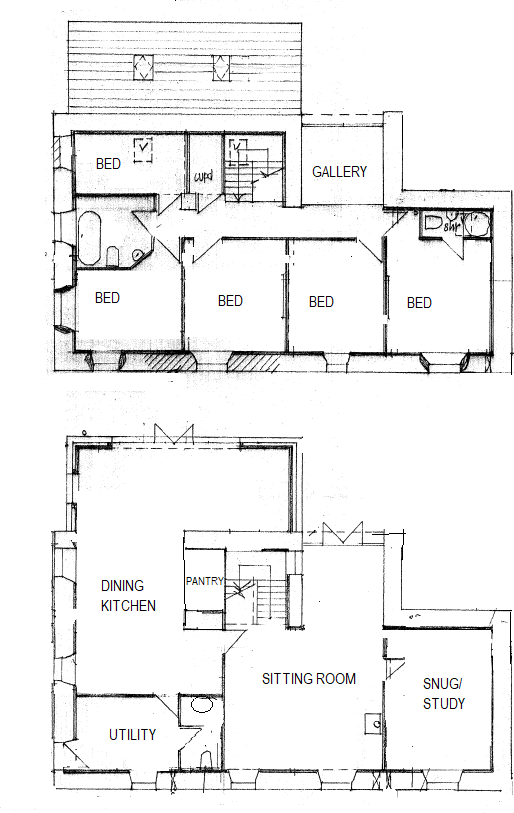Summary - GHYLL SYKE COTTAGE, SKIPTON, BELL BUSK BD23 4DU
4 bed 1 bath Barn Conversion
Characterful barn with planning, large plot and countryside views, seven miles from Skipton.
Full planning permission for four-bedroom conversion and detached double garage
A substantial traditional stone barn with full planning permission to create a generous four-bedroom family home and detached double garage. The approved two-storey scheme retains original features such as timber roof trusses and exposed stonework, offering strong character and flexible living space across about 2,337 ft² (218 m²).
Set in a prominent roadside position backing onto open countryside, the site enjoys delightful, uninterrupted rural views and a very large plot. Its location is rural but convenient — about 7 miles north-west of Skipton and close to Gargrave with rail links to Skipton, Leeds and London.
Practical considerations are straightforward but important: mains electricity is connected, but purchasers must arrange their own mains water connection and install a package treatment drainage system. The barn sits outside the National Park (no local occupancy restriction), but has a medium flood risk and will require full conversion works to complete the approved dwelling.
This opportunity suits a family wanting a characterful countryside home or a buyer seeking a barn project with clear planning consent. Expect renovation lead times, utility connections and on-site construction costs — offset by a large plot, planning in place and strong village and school options nearby.
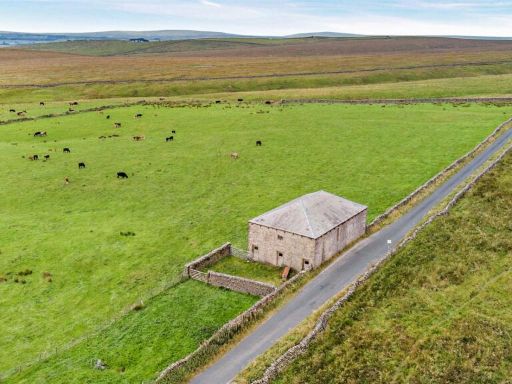 Barn conversion for sale in The Barn, Accraplatts, Kirkby Malham, Skipton, BD23 — £200,000 • 1 bed • 1 bath • 2632 ft²
Barn conversion for sale in The Barn, Accraplatts, Kirkby Malham, Skipton, BD23 — £200,000 • 1 bed • 1 bath • 2632 ft²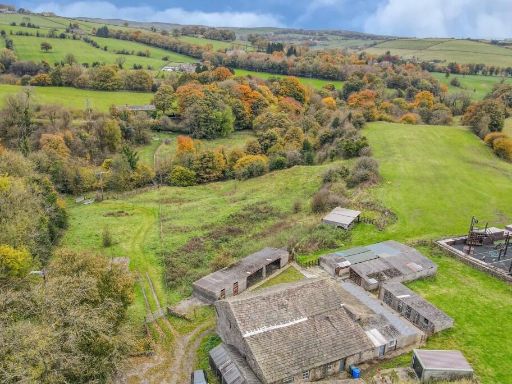 Barn for sale in Woodside Farm Barns, Cowling BD22 0AE, BD22 — £265,000 • 4 bed • 1 bath • 2850 ft²
Barn for sale in Woodside Farm Barns, Cowling BD22 0AE, BD22 — £265,000 • 4 bed • 1 bath • 2850 ft²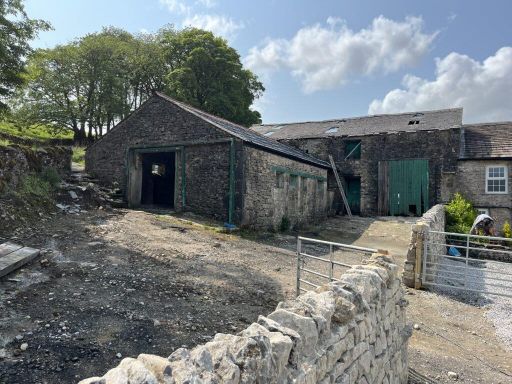 Barn conversion for sale in Barn conversions for sale – Cowside Barns, Henside Lane, Langcliffe, Settle, BD24 9PZ, BD24 — £245,000 • 1 bed • 1 bath • 1721 ft²
Barn conversion for sale in Barn conversions for sale – Cowside Barns, Henside Lane, Langcliffe, Settle, BD24 9PZ, BD24 — £245,000 • 1 bed • 1 bath • 1721 ft²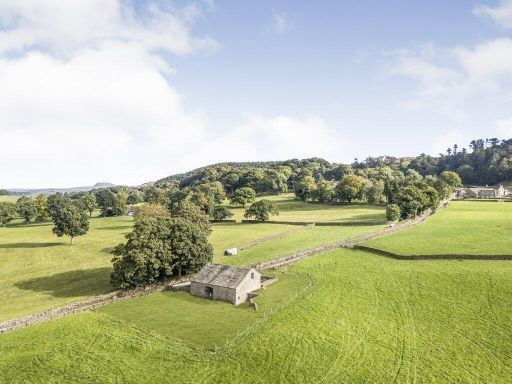 4 bedroom barn conversion for sale in Long Preston, Skipton, North Yorkshire, BD23 — £225,000 • 4 bed • 3 bath • 2090 ft²
4 bedroom barn conversion for sale in Long Preston, Skipton, North Yorkshire, BD23 — £225,000 • 4 bed • 3 bath • 2090 ft²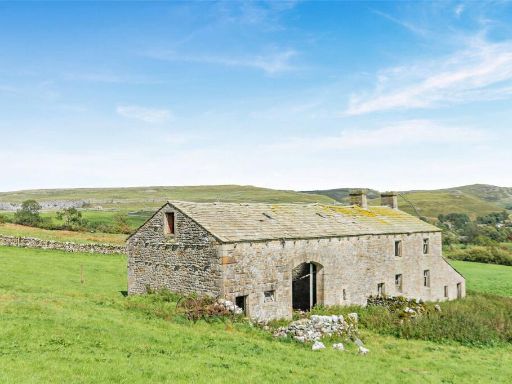 Detached house for sale in Tranlands, Accraplatts, Kirkby Malham, Skipton, BD23 — £400,000 • 1 bed • 1 bath • 2570 ft²
Detached house for sale in Tranlands, Accraplatts, Kirkby Malham, Skipton, BD23 — £400,000 • 1 bed • 1 bath • 2570 ft²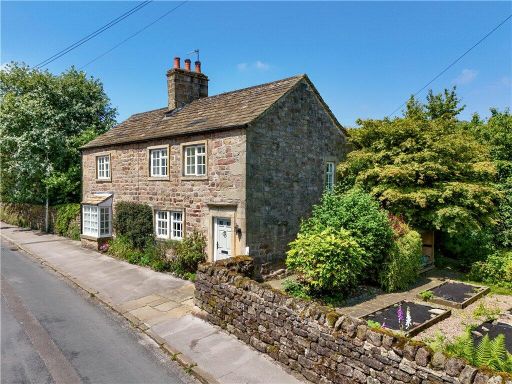 4 bedroom detached house for sale in Pasture Road, Embsay, Skipton, BD23 — £800,000 • 4 bed • 2 bath • 1569 ft²
4 bedroom detached house for sale in Pasture Road, Embsay, Skipton, BD23 — £800,000 • 4 bed • 2 bath • 1569 ft²