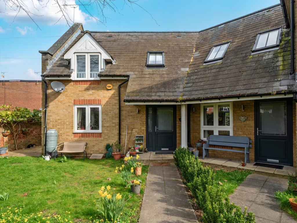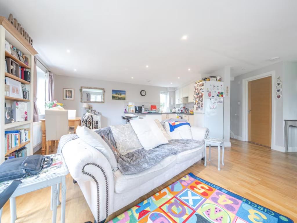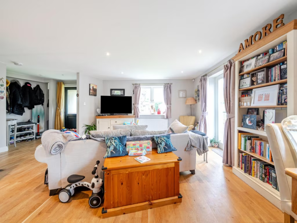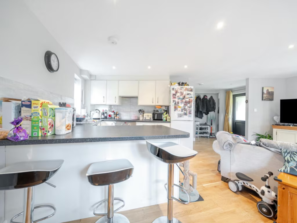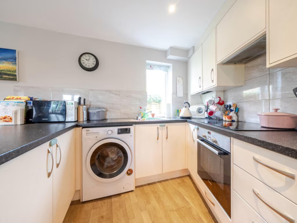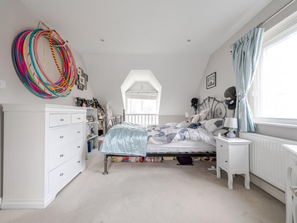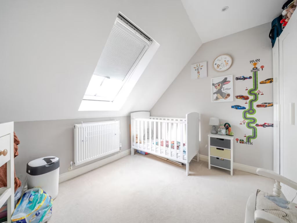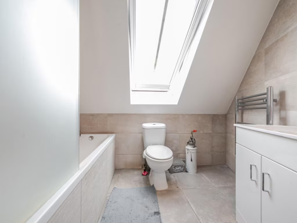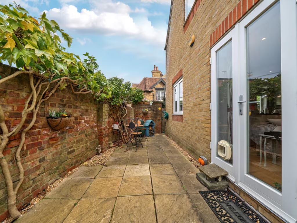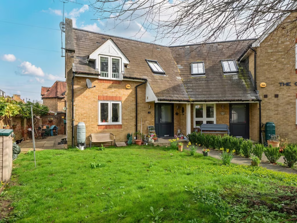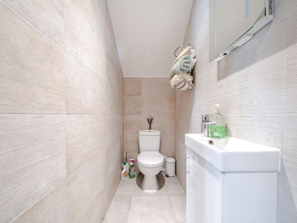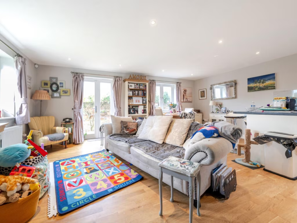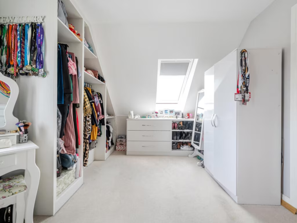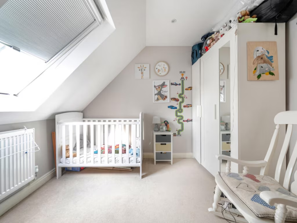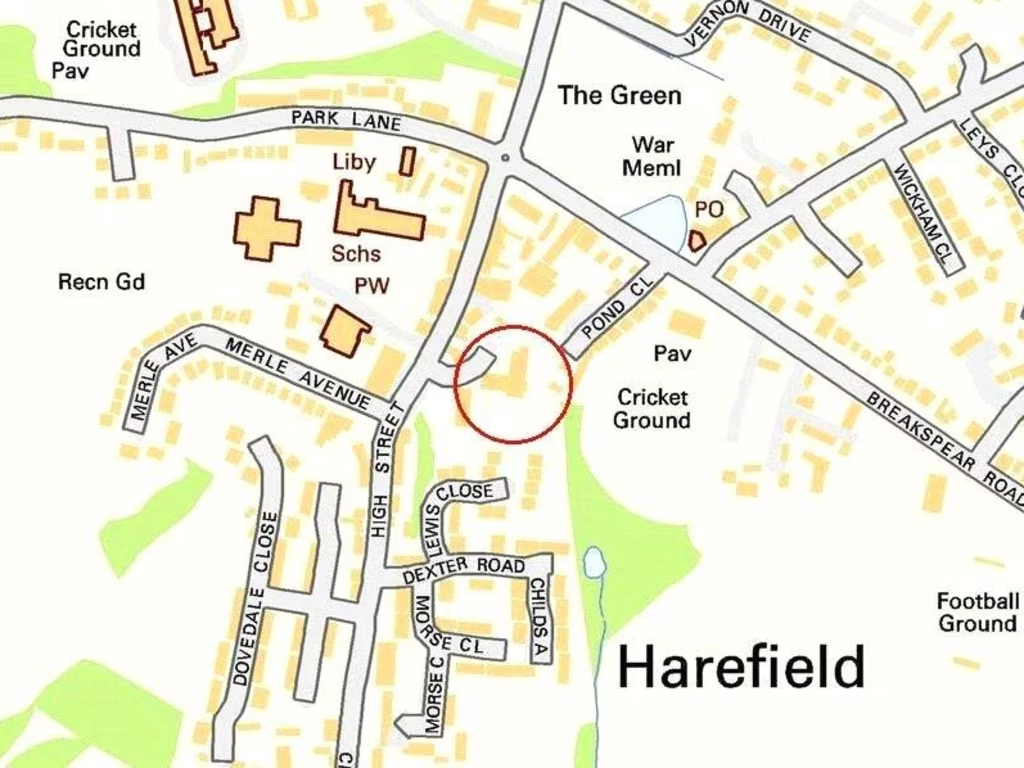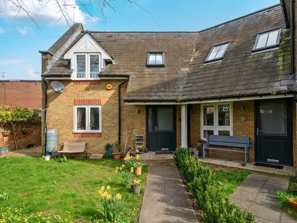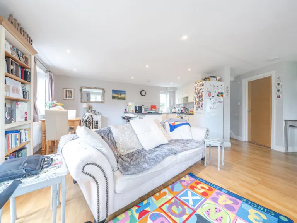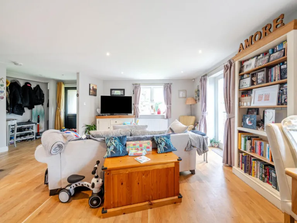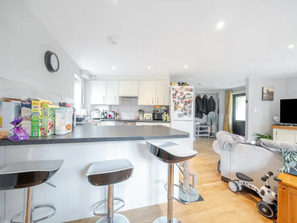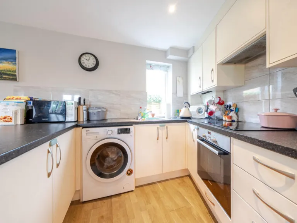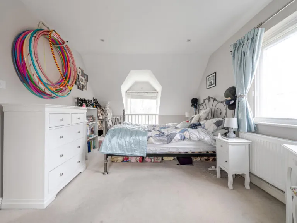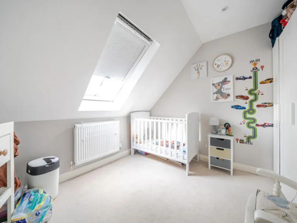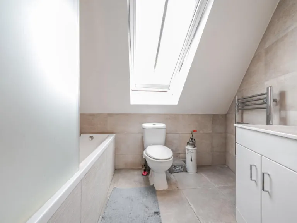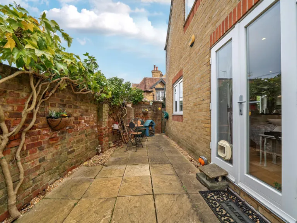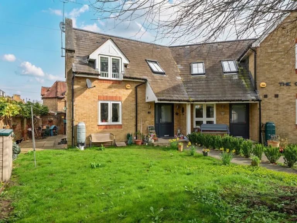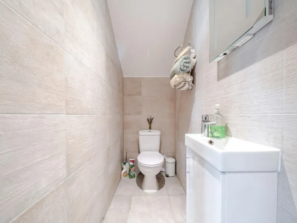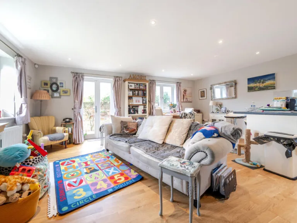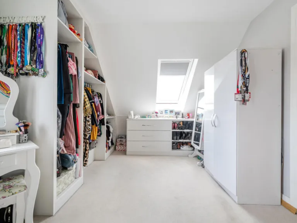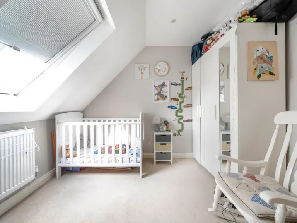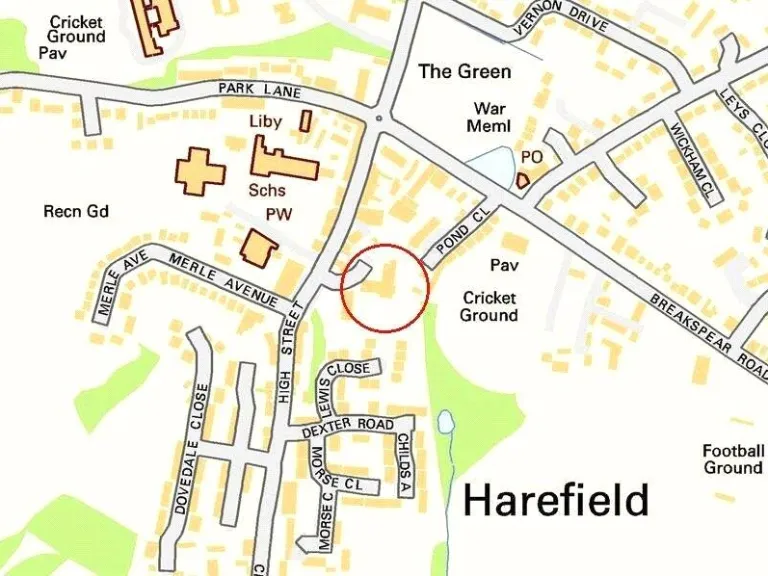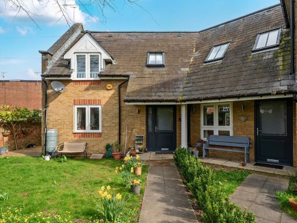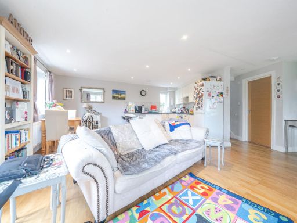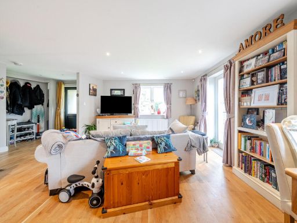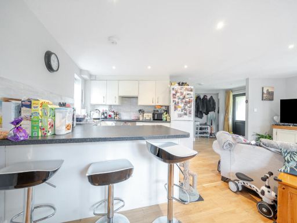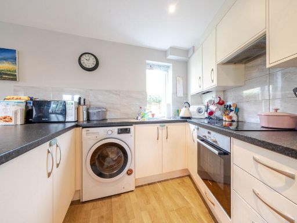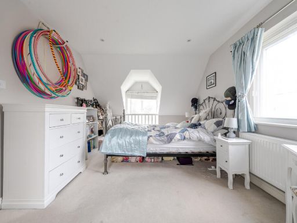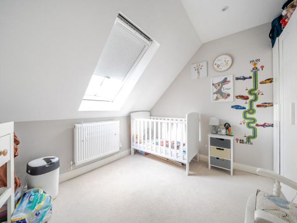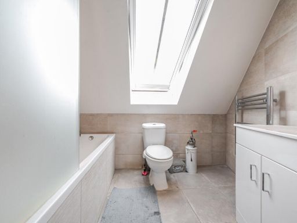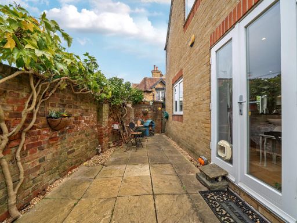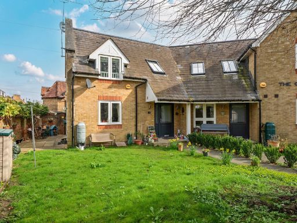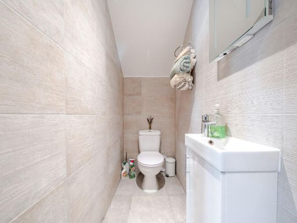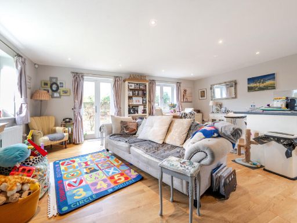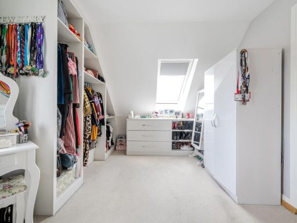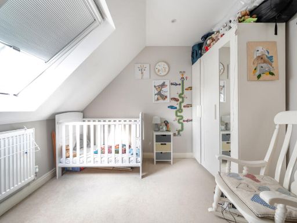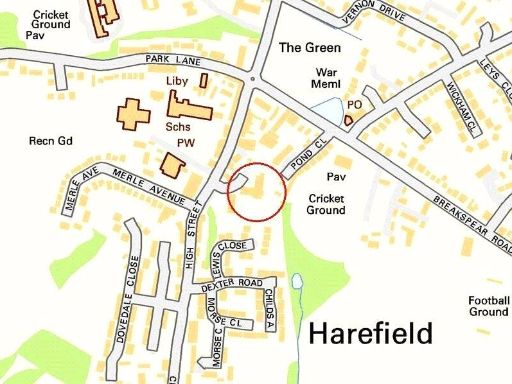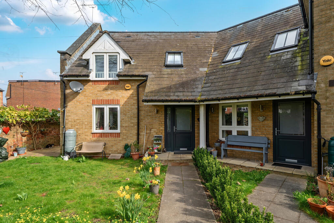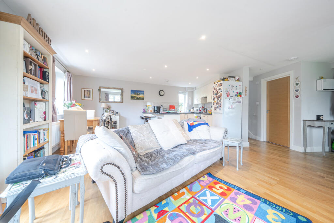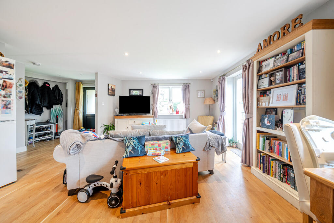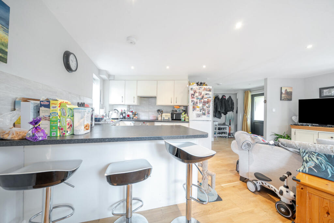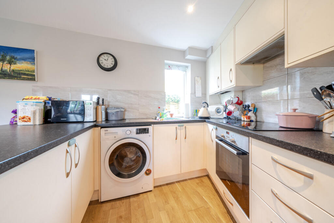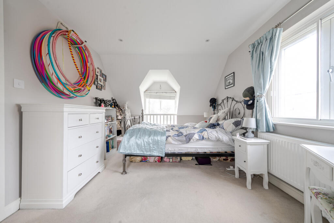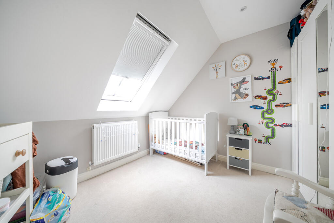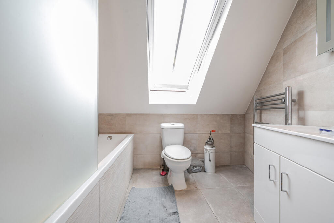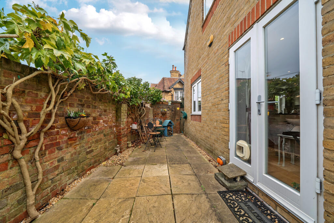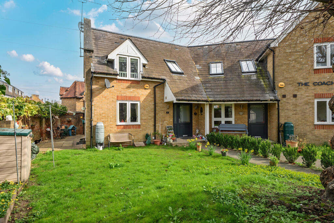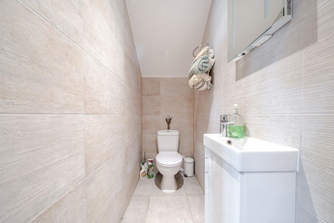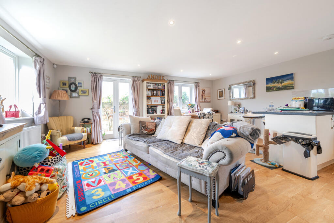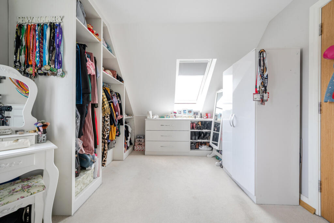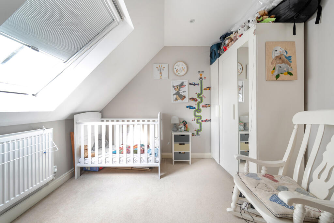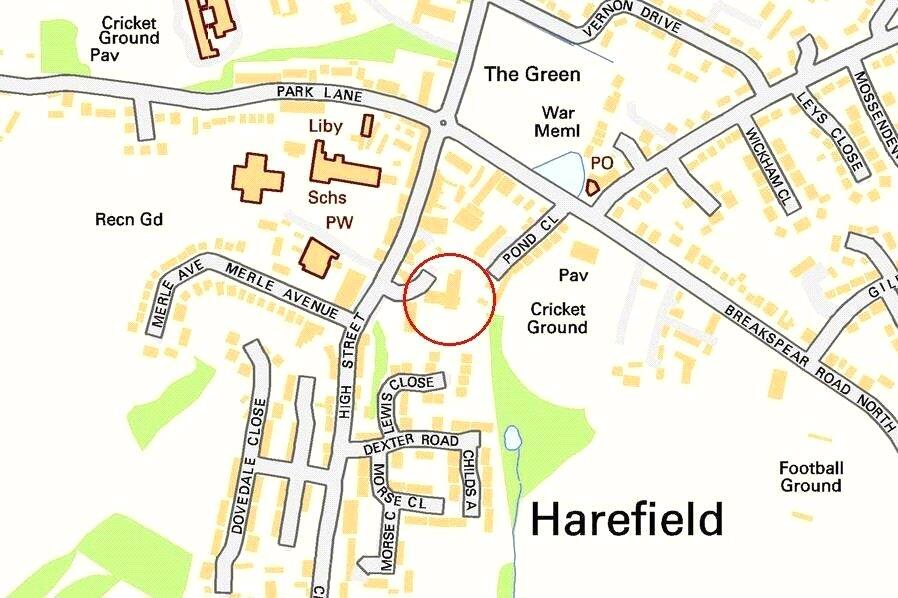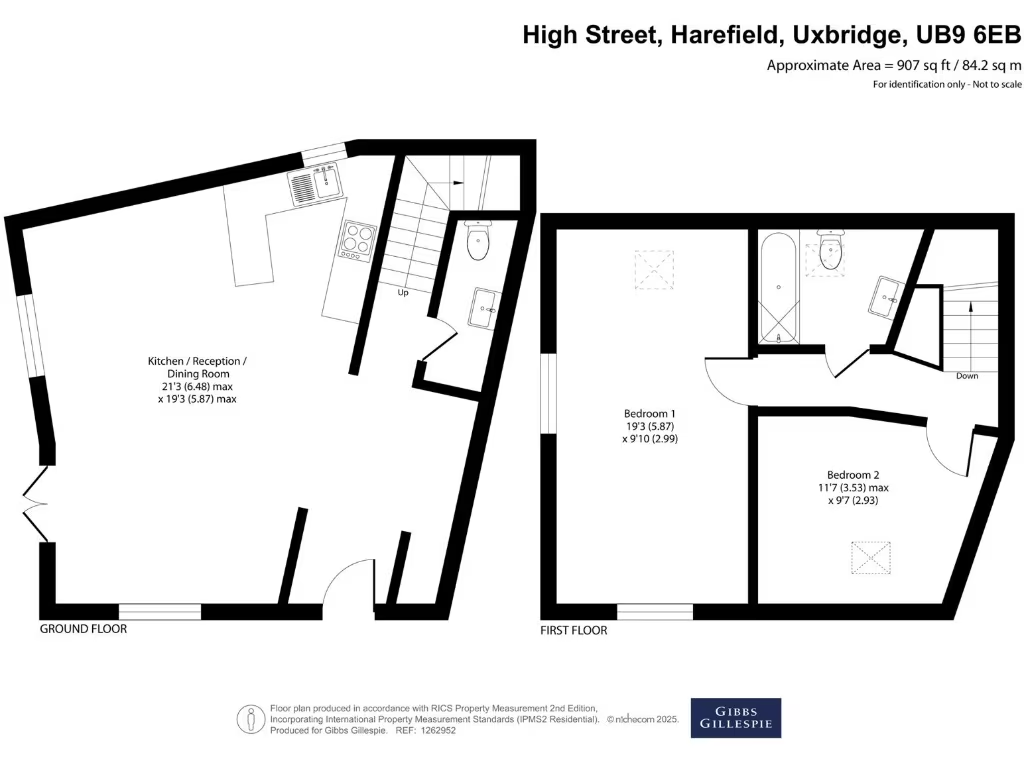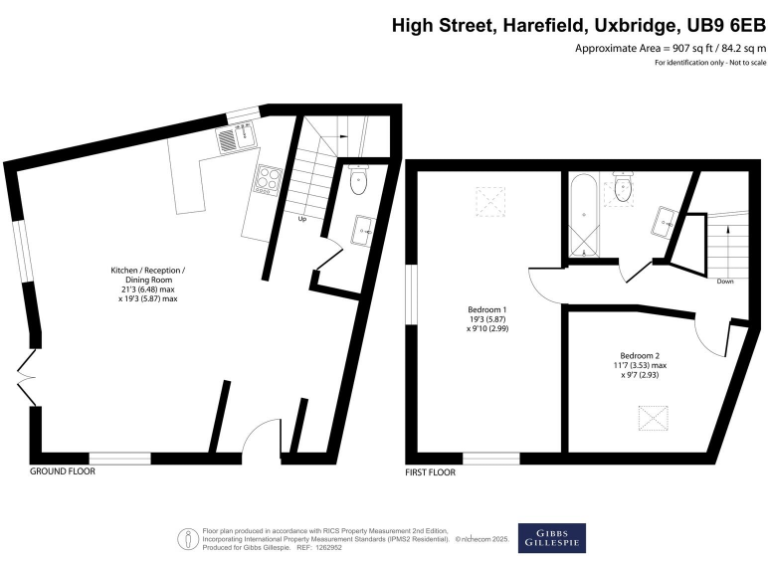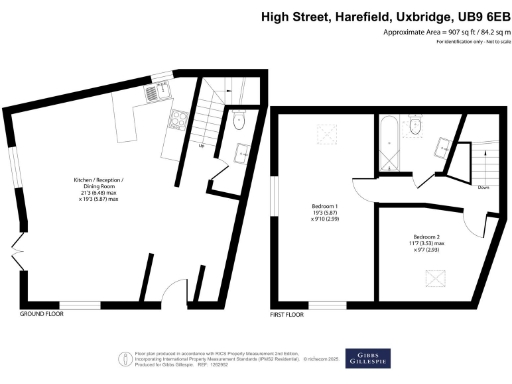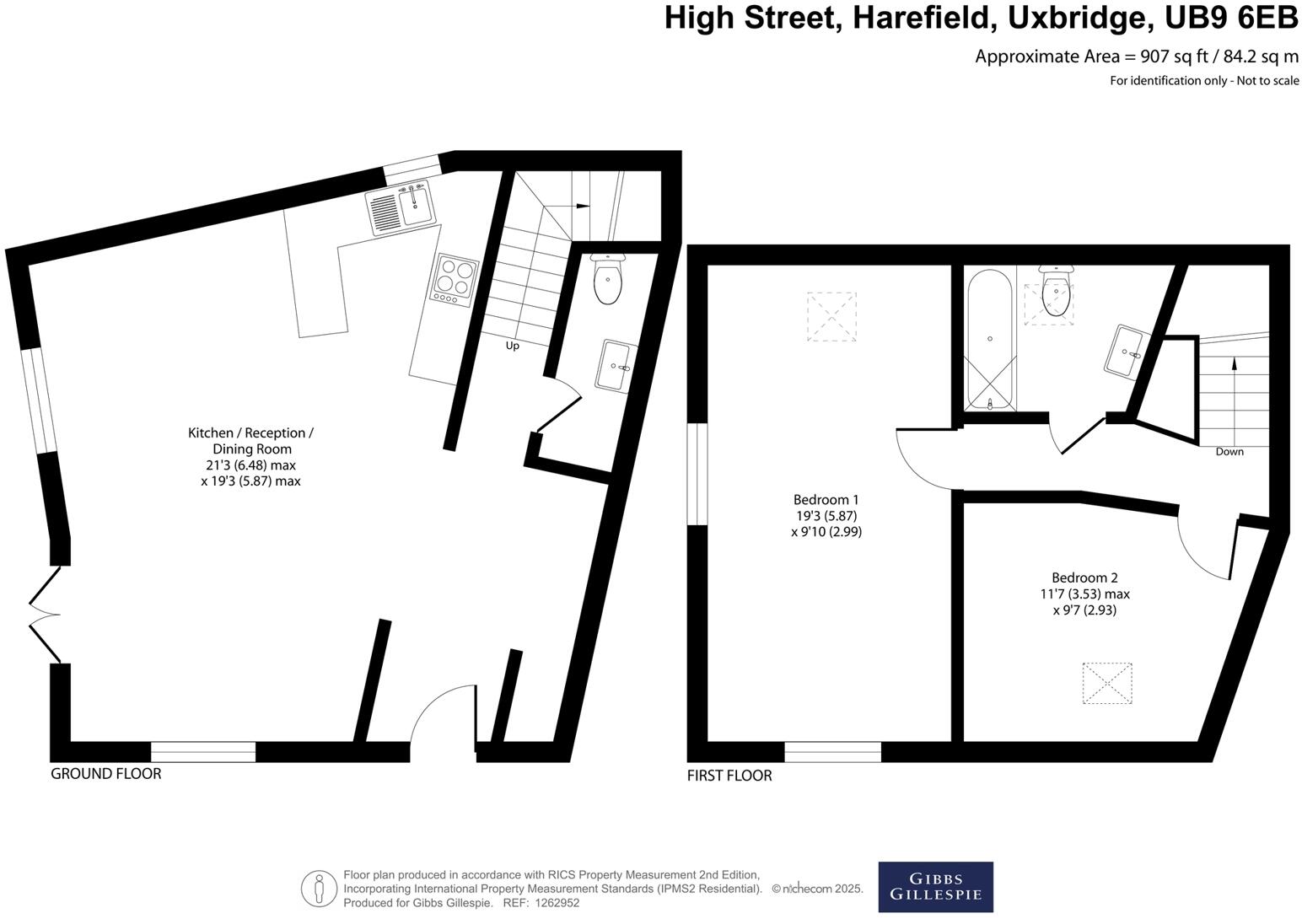Summary - 3 The Coach House, High Street UB9 6EB
2 bed 1 bath Semi-Detached
Newly converted two-bedroom home with parking, minutes from Harefield High Street and station..
Newly converted two-bedroom semi-detached home
Open-plan kitchen/dining/reception with double doors to garden
Private off-street parking included
907 sq ft (84.2 sq m) of living space
Small front garden and small overall plot size
One family bathroom only; no en-suite
Freehold tenure, modern heating and finishes
Short walk to High Street shops and station
Newly converted and well presented, this two-bedroom semi-detached home sits directly on Harefield High Street, a short walk from local shops and the station. The ground floor is an open-plan kitchen/dining/reception with double doors to a small front garden, creating a bright, sociable living space ideal for first-time buyers or professionals sharing. Private off-street parking adds practical appeal in a busy village location.
Upstairs offers two bedrooms and a family bathroom arranged over a compact, efficiently planned 907 sq ft (84.2 sq m). The interior benefits from contemporary finishes, wood flooring and modern heating via a boiler and radiators. The property is freehold and newly renovated, so immediate move-in is possible without major works.
Notes to consider: the plot and garden are small, and there is a single family bathroom only. The house occupies an end-terrace form in a town-fringe setting with average local crime and average area deprivation. Commuters will appreciate good road links (A40 nearby) and several rail stations a short drive away, while local schools are rated Good.
Overall this home suits first-time buyers or professionals seeking a low-maintenance, modern starter home in a well-connected village location. It offers contemporary living and parking, balanced against compact outdoor space and modest room sizes.
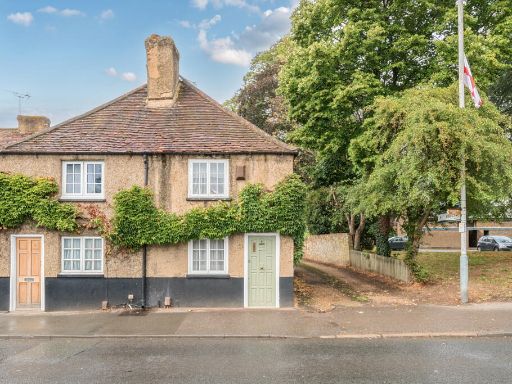 2 bedroom end of terrace house for sale in High Street, Harefield, Uxbridge, UB9 — £450,000 • 2 bed • 1 bath • 975 ft²
2 bedroom end of terrace house for sale in High Street, Harefield, Uxbridge, UB9 — £450,000 • 2 bed • 1 bath • 975 ft²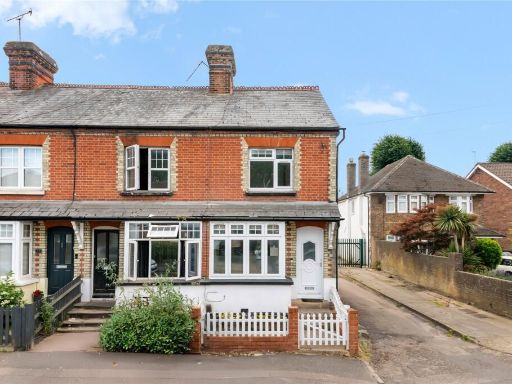 3 bedroom end of terrace house for sale in Park Lane, Harefield, Uxbridge, UB9 — £465,000 • 3 bed • 2 bath • 784 ft²
3 bedroom end of terrace house for sale in Park Lane, Harefield, Uxbridge, UB9 — £465,000 • 3 bed • 2 bath • 784 ft²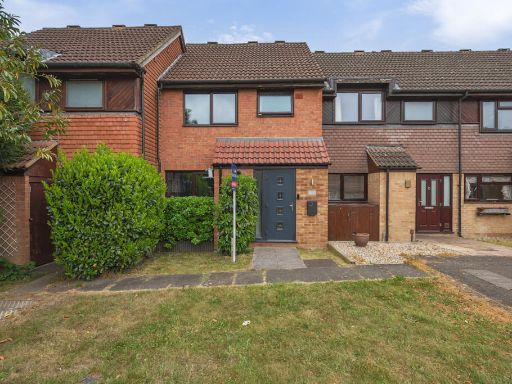 2 bedroom terraced house for sale in Peerless Drive, Harefield, Uxbridge, UB9 — £400,000 • 2 bed • 1 bath • 695 ft²
2 bedroom terraced house for sale in Peerless Drive, Harefield, Uxbridge, UB9 — £400,000 • 2 bed • 1 bath • 695 ft²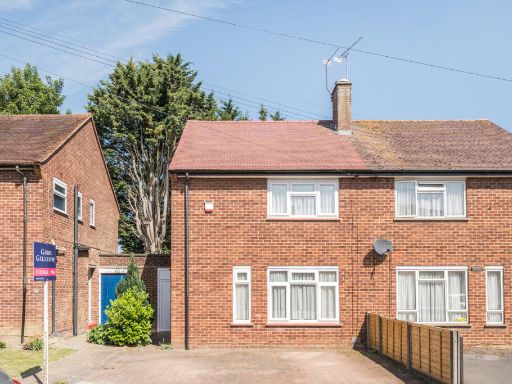 2 bedroom semi-detached house for sale in Spring Close, Harefield, Uxbridge, UB9 — £425,000 • 2 bed • 1 bath • 793 ft²
2 bedroom semi-detached house for sale in Spring Close, Harefield, Uxbridge, UB9 — £425,000 • 2 bed • 1 bath • 793 ft²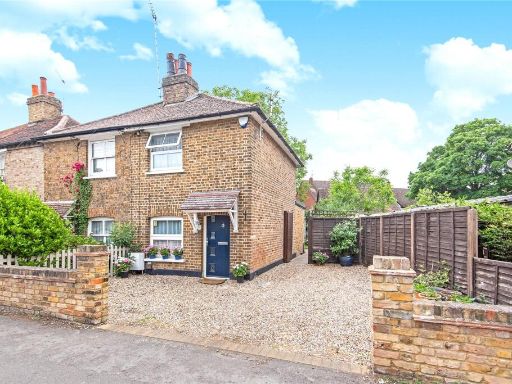 2 bedroom semi-detached house for sale in Northwood Road, Harefield, Uxbridge, UB9 — £400,000 • 2 bed • 1 bath • 603 ft²
2 bedroom semi-detached house for sale in Northwood Road, Harefield, Uxbridge, UB9 — £400,000 • 2 bed • 1 bath • 603 ft²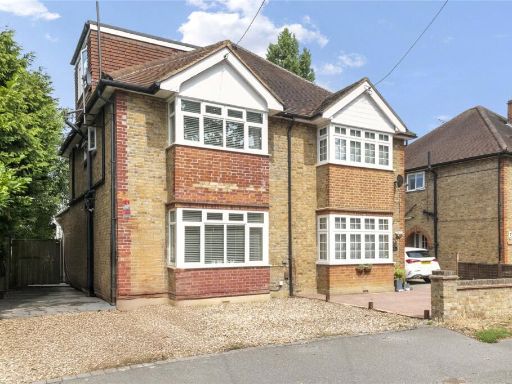 4 bedroom semi-detached house for sale in Breakspear Road North, Harefield, Uxbridge, UB9 — £695,000 • 4 bed • 2 bath • 1294 ft²
4 bedroom semi-detached house for sale in Breakspear Road North, Harefield, Uxbridge, UB9 — £695,000 • 4 bed • 2 bath • 1294 ft²