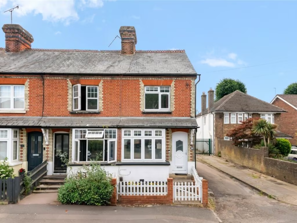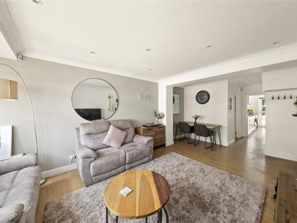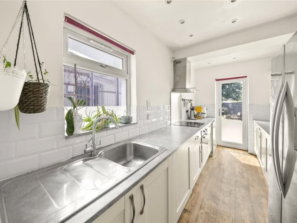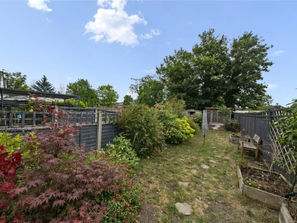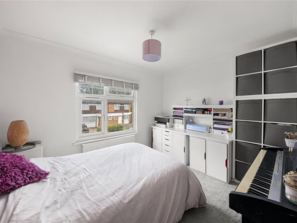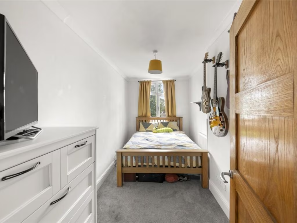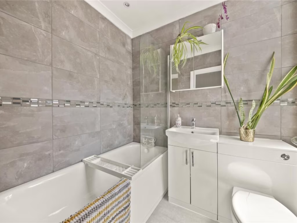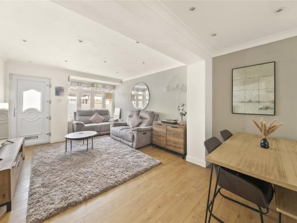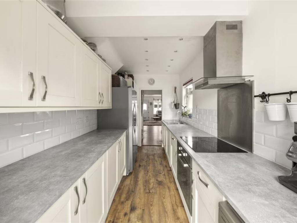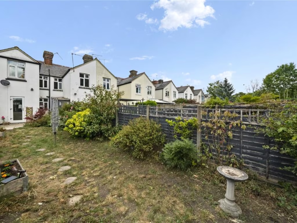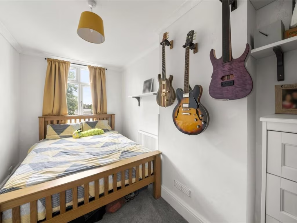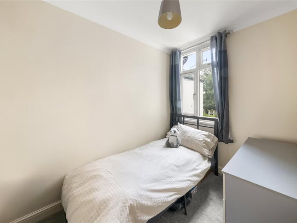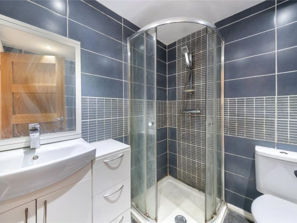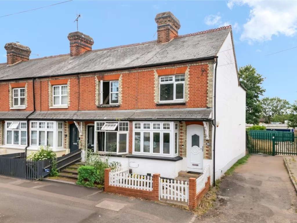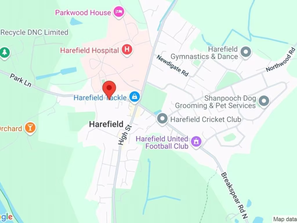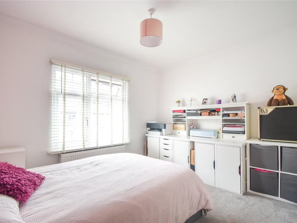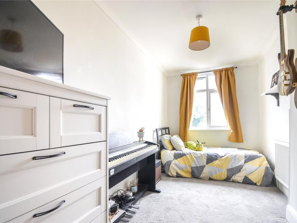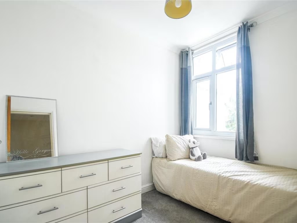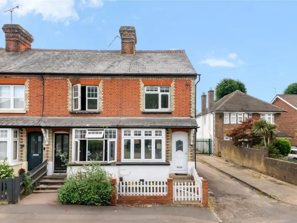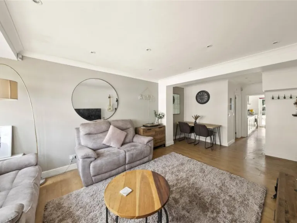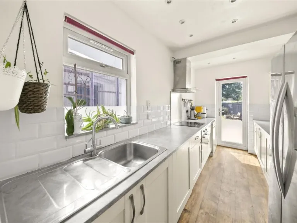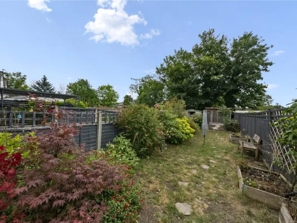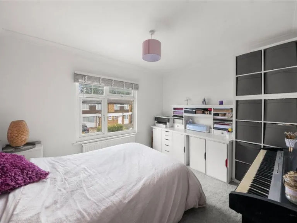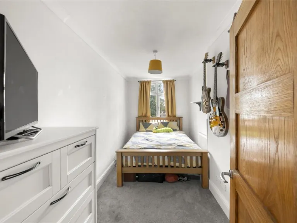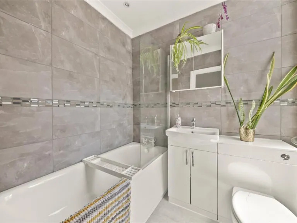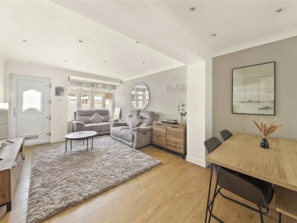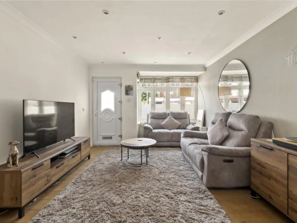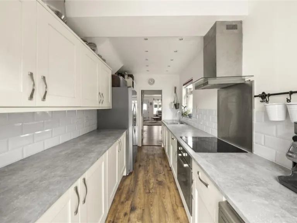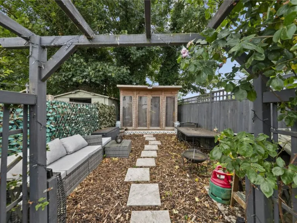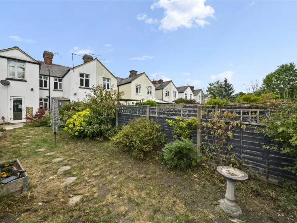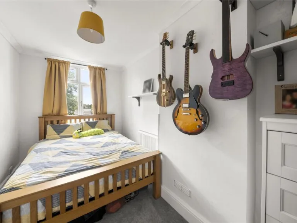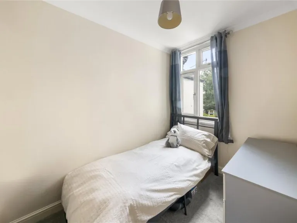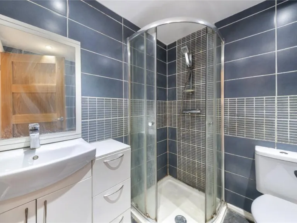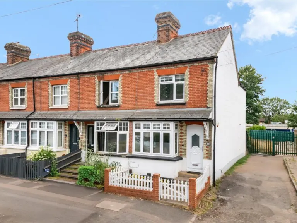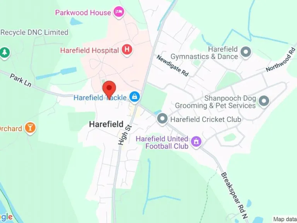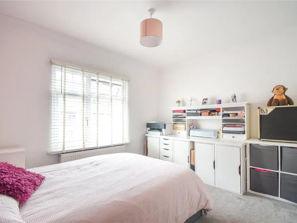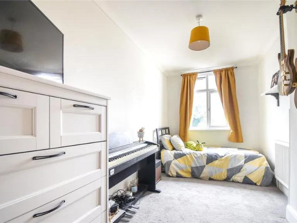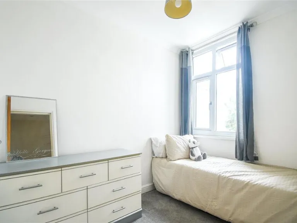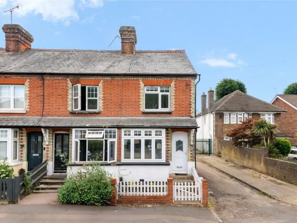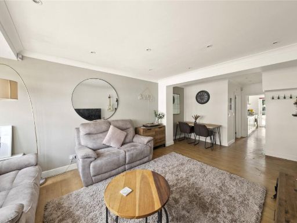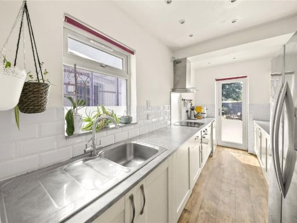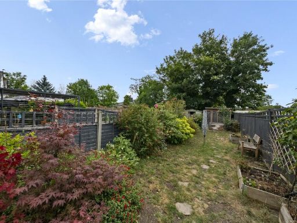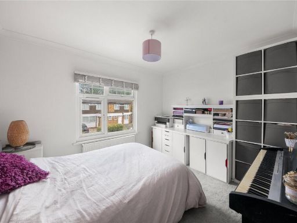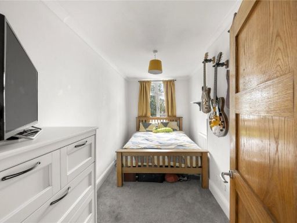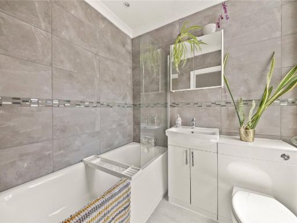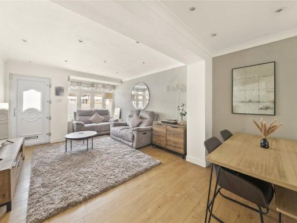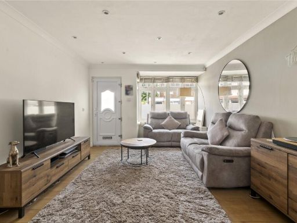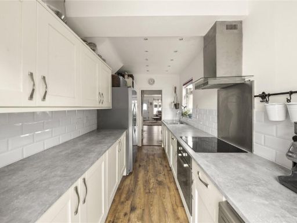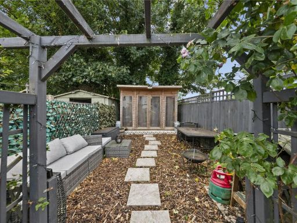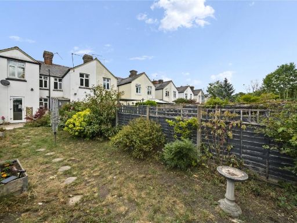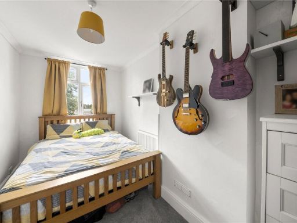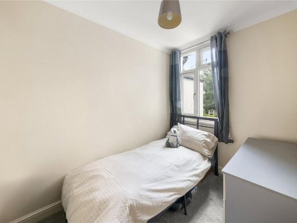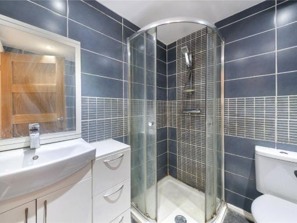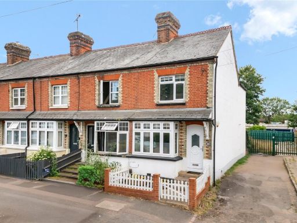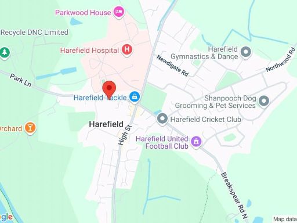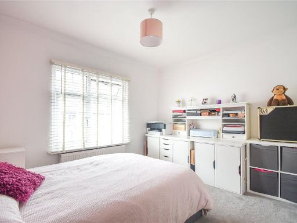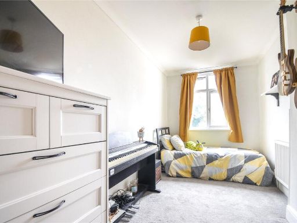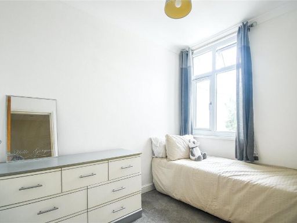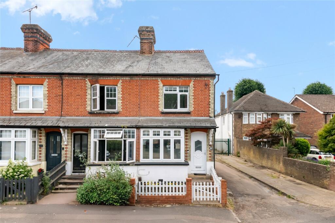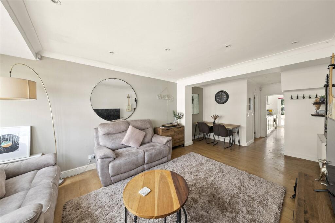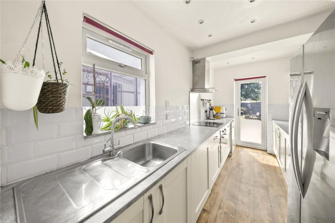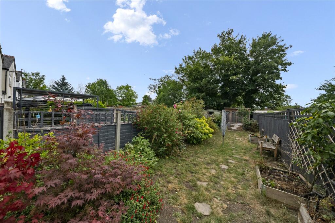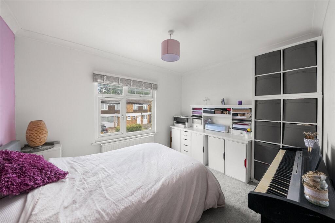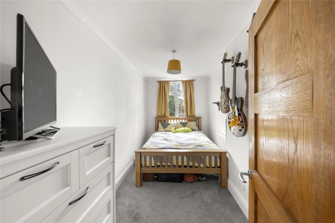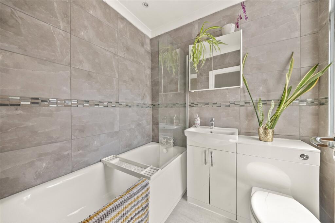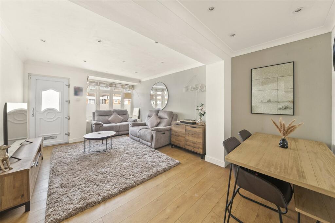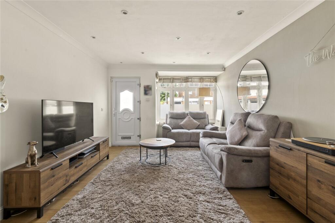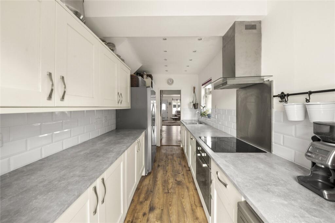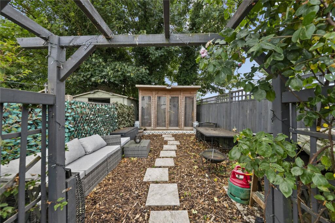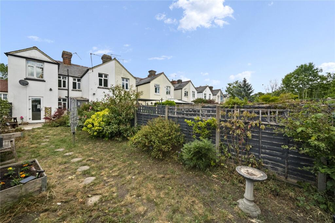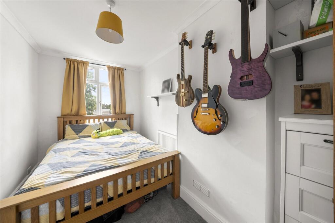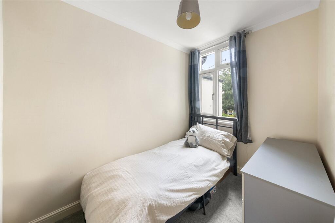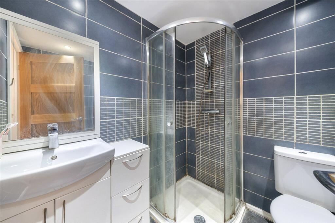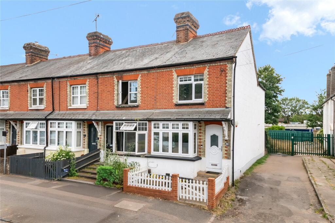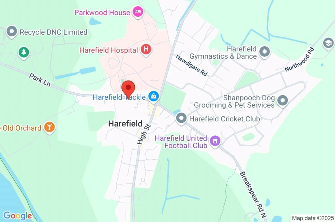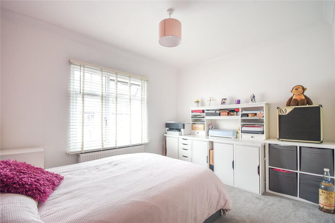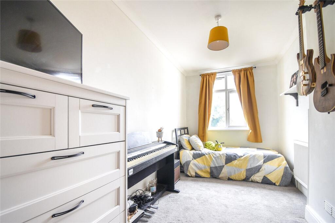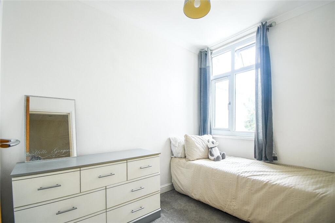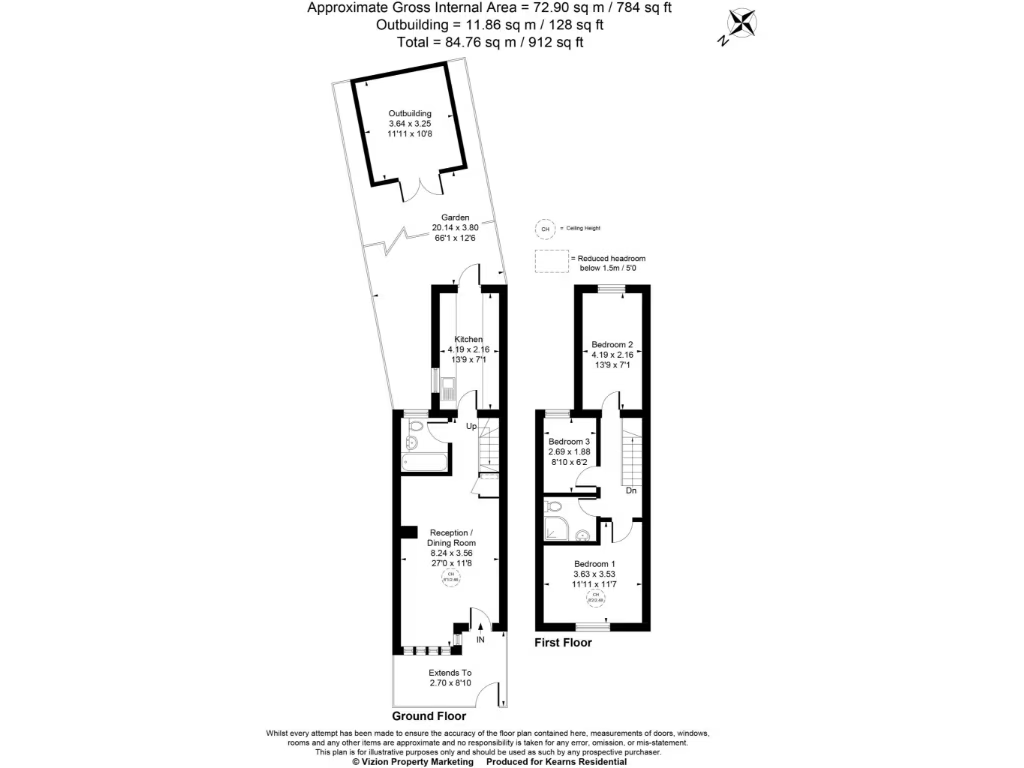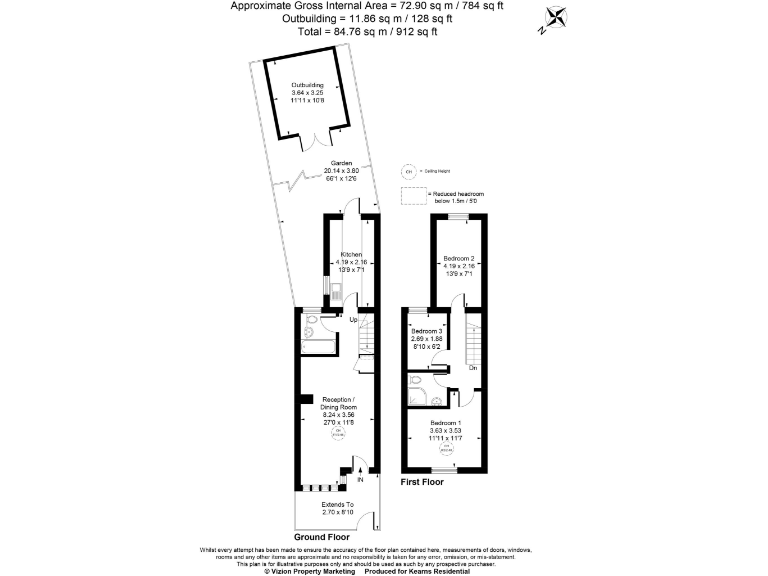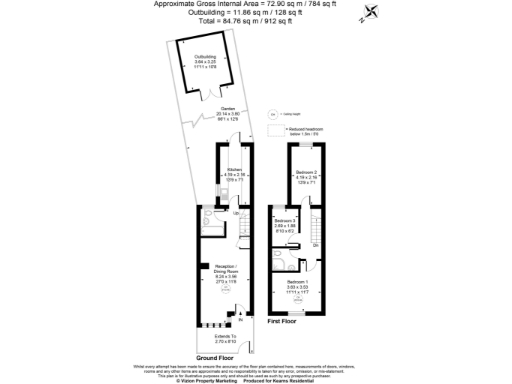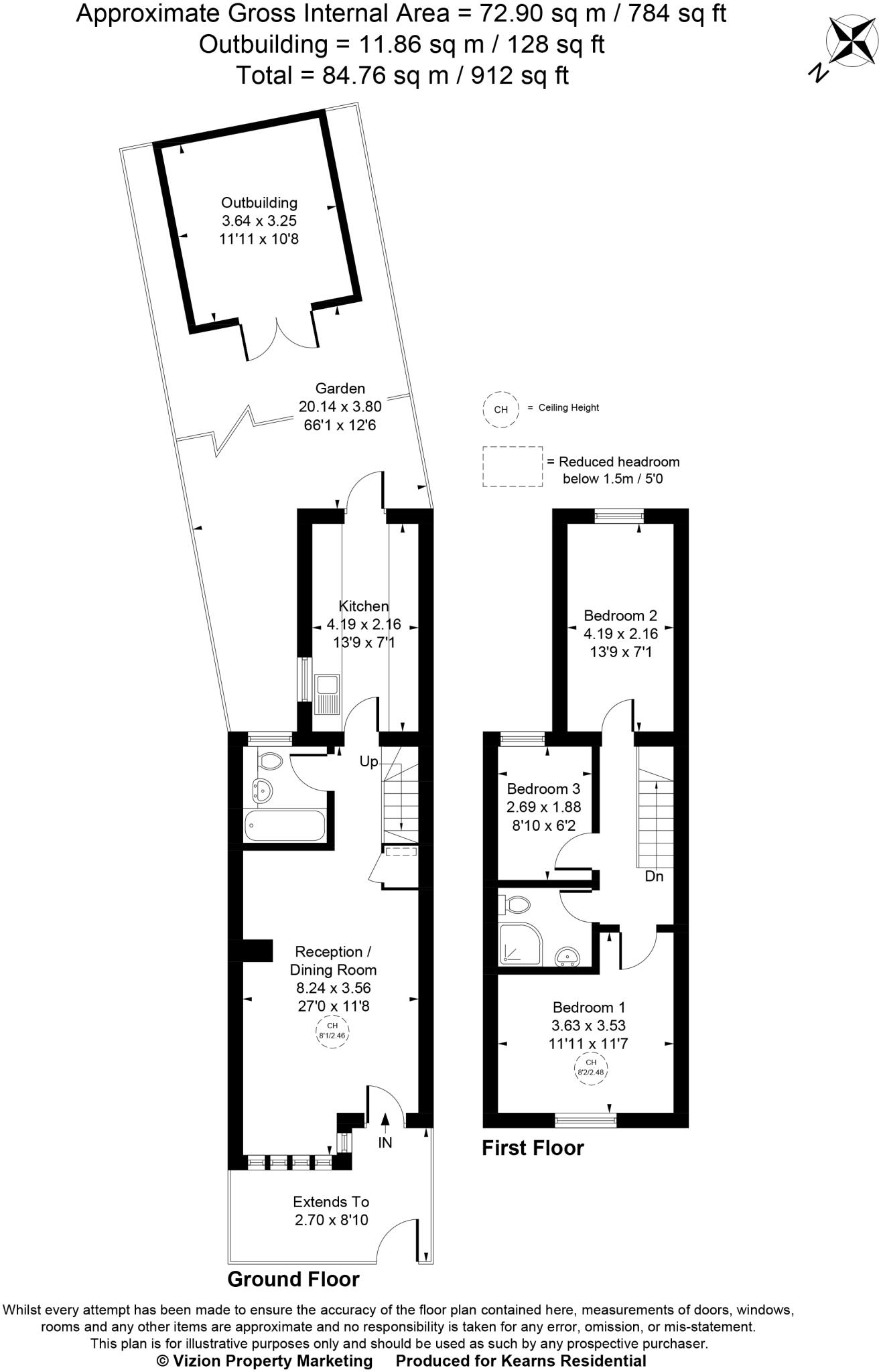Summary - 55 PARK LANE HAREFIELD UXBRIDGE UB9 6BJ
3 bed 2 bath End of Terrace
Period charm, open-plan living and a sunny south garden in Harefield Village.
Three bedrooms, two bathrooms, compact 784 sq ft
A charming three-bedroom end-of-terrace in the heart of Harefield Village, this period house pairs original brick character with bright, modern interiors. The open-plan living/dining room and large windows create a light, sociable ground-floor space, while two double bedrooms and a single bedroom on the first floor suit a growing family or first-time buyers. The south-facing rear garden is private and manageable — ideal for children or low-maintenance outdoor entertaining.
Practical features include double glazing (install date unknown), mains gas central heating with a boiler and radiators, and fitted kitchen storage and appliances. The property sits within easy walking distance of shops, cafés, pubs and good local schools; Denham, Northwood and Ruislip stations and the A40/M40/M25 are a short drive or bus ride away, helping commuters reach London and surrounding towns.
There are some material considerations: the overall internal size is modest (around 784 sq ft) and the plot is small. The exterior shows typical Victorian brickwork and sash windows but would benefit from external updating and maintenance. The walls are original solid brick with no assumed cavity insulation; buyers should factor potential insulation and energy-efficiency improvements into longer-term costs. Council tax is moderate and the area has average crime and deprivation indicators.
This house offers a lot of village convenience and period character for the price — well suited to first-time buyers or small families seeking a practical, centrally located home with scope to improve energy efficiency and refresh external finishes.
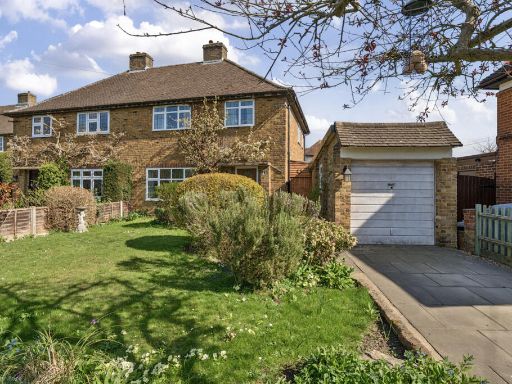 3 bedroom semi-detached house for sale in Hill End Road, Harefield, Uxbridge, UB9 — £525,000 • 3 bed • 2 bath • 1186 ft²
3 bedroom semi-detached house for sale in Hill End Road, Harefield, Uxbridge, UB9 — £525,000 • 3 bed • 2 bath • 1186 ft²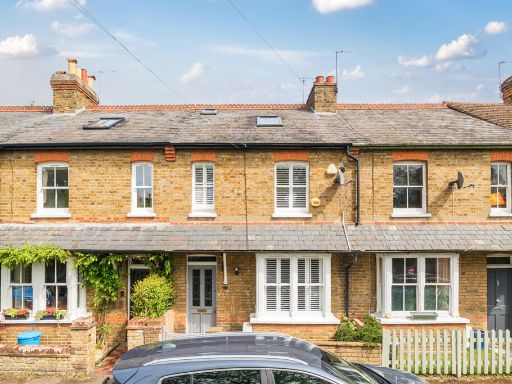 3 bedroom terraced house for sale in Newdigate Road, Harefield, Uxbridge, UB9 — £485,000 • 3 bed • 2 bath • 1195 ft²
3 bedroom terraced house for sale in Newdigate Road, Harefield, Uxbridge, UB9 — £485,000 • 3 bed • 2 bath • 1195 ft²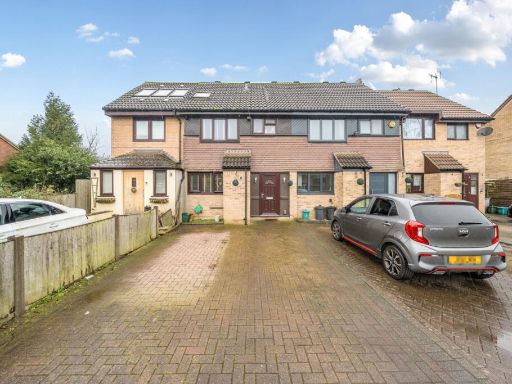 3 bedroom terraced house for sale in Peerless Drive, Harefield, Uxbridge, UB9 — £500,000 • 3 bed • 2 bath • 888 ft²
3 bedroom terraced house for sale in Peerless Drive, Harefield, Uxbridge, UB9 — £500,000 • 3 bed • 2 bath • 888 ft²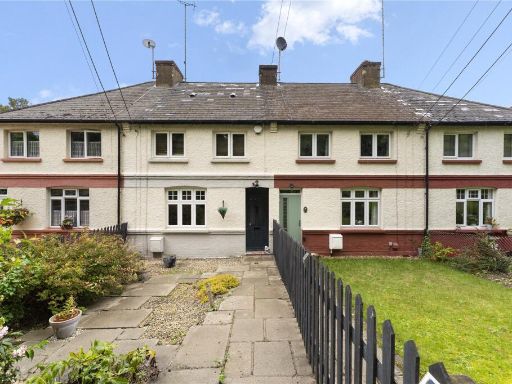 3 bedroom terraced house for sale in Belle Vue Terrace, Summerhouse Lane, Harefield, Uxbridge, UB9 — £525,000 • 3 bed • 1 bath • 801 ft²
3 bedroom terraced house for sale in Belle Vue Terrace, Summerhouse Lane, Harefield, Uxbridge, UB9 — £525,000 • 3 bed • 1 bath • 801 ft²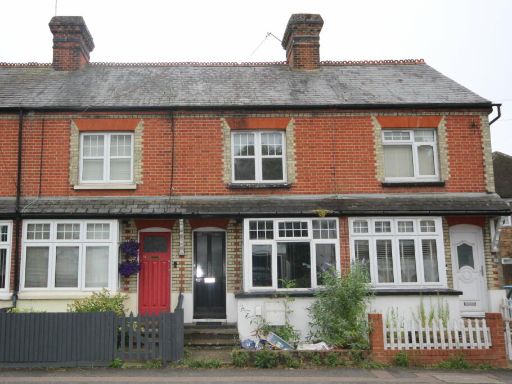 3 bedroom terraced house for sale in Park Lane, Harefield, UB9 — £365,000 • 3 bed • 1 bath • 797 ft²
3 bedroom terraced house for sale in Park Lane, Harefield, UB9 — £365,000 • 3 bed • 1 bath • 797 ft²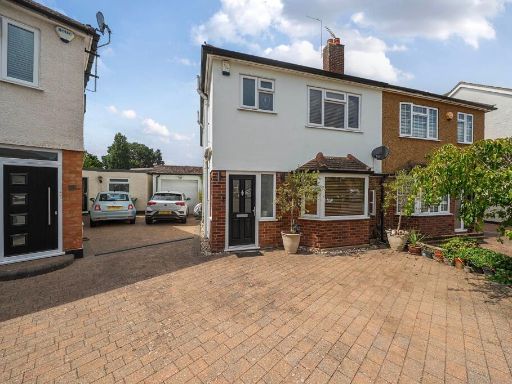 3 bedroom semi-detached house for sale in Leys Close, Harefield, UB9 — £595,000 • 3 bed • 3 bath • 1133 ft²
3 bedroom semi-detached house for sale in Leys Close, Harefield, UB9 — £595,000 • 3 bed • 3 bath • 1133 ft²