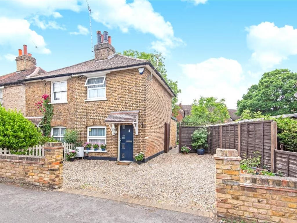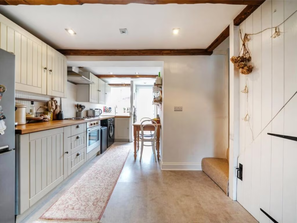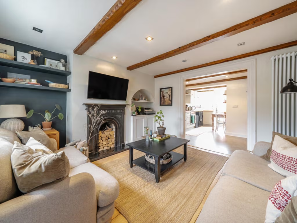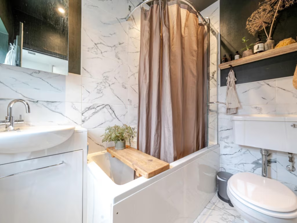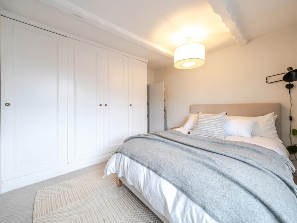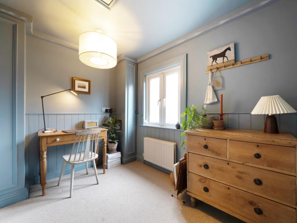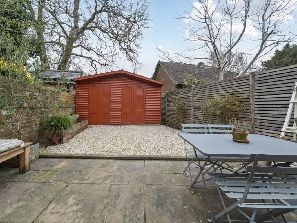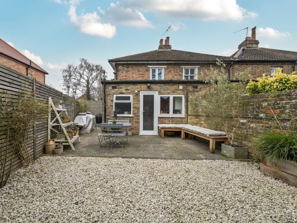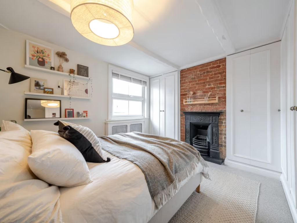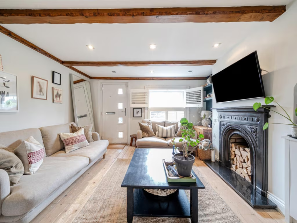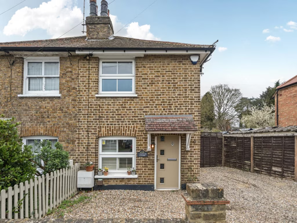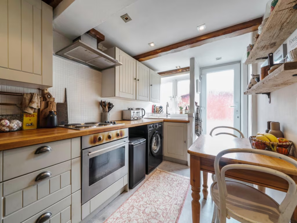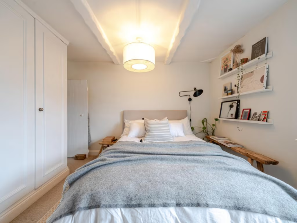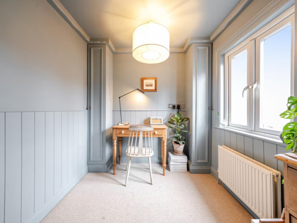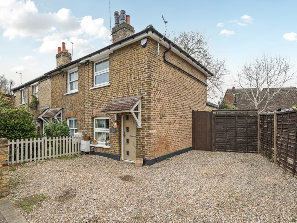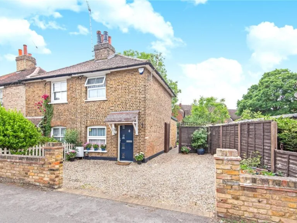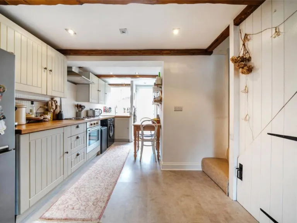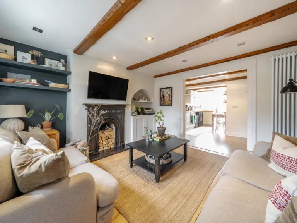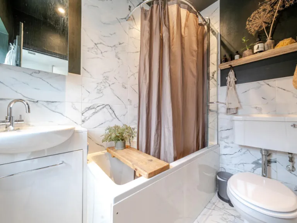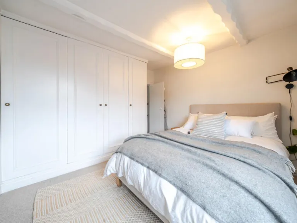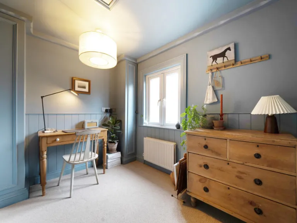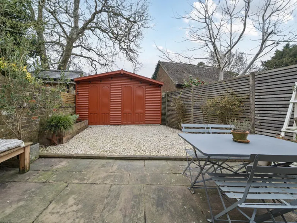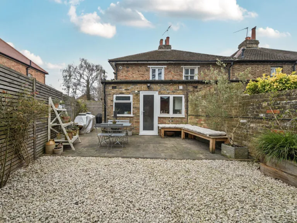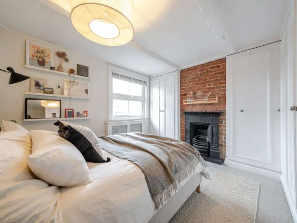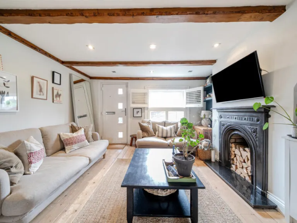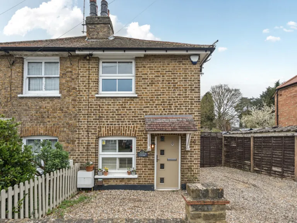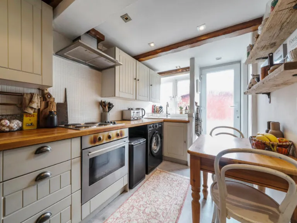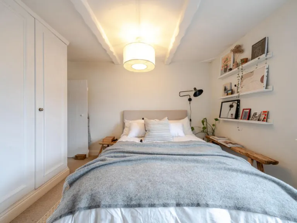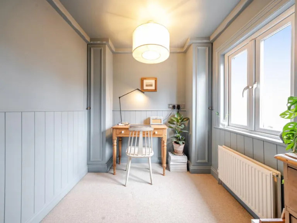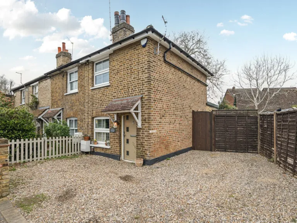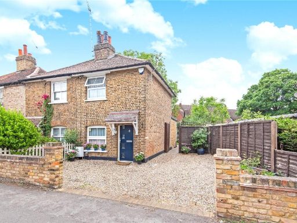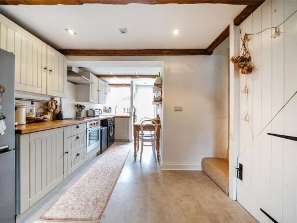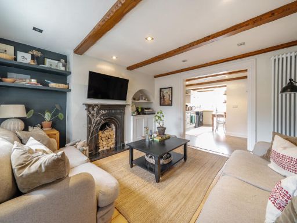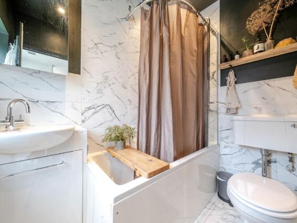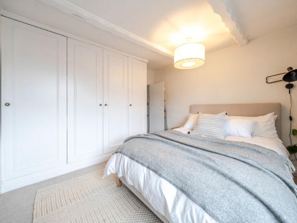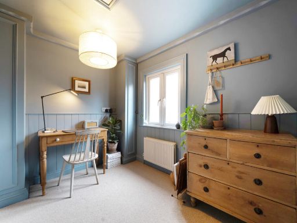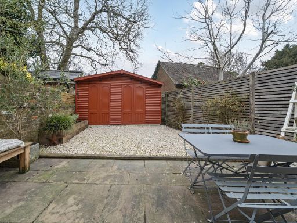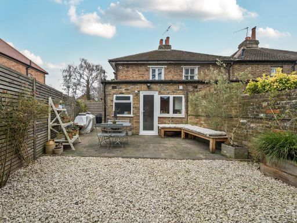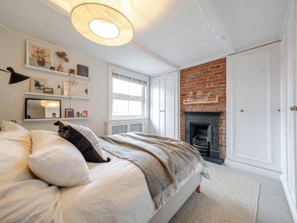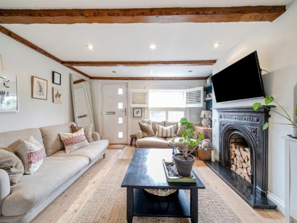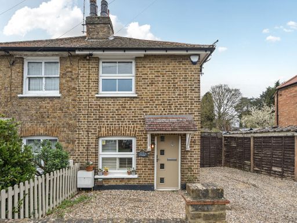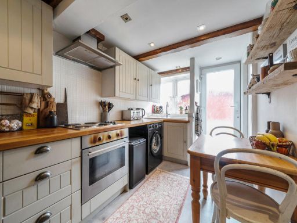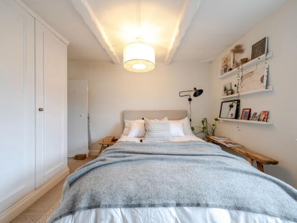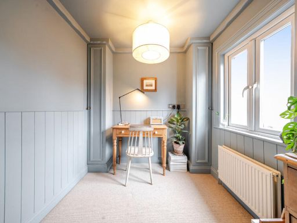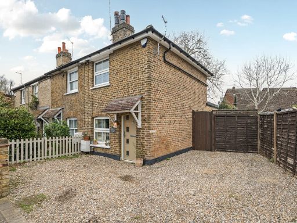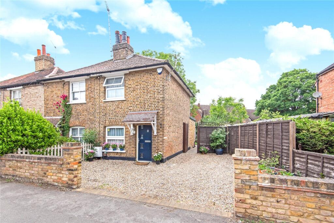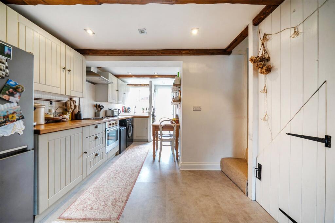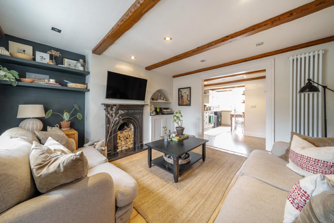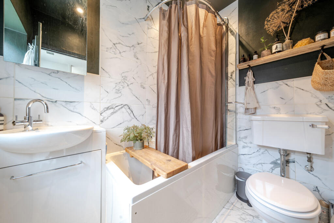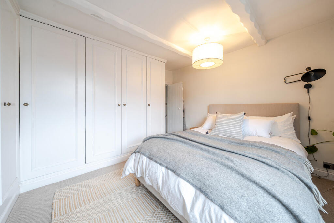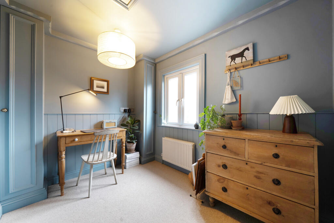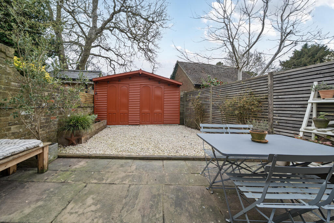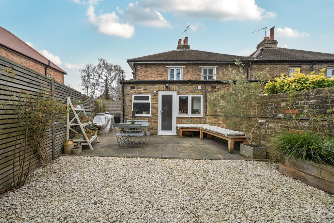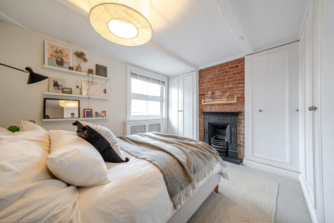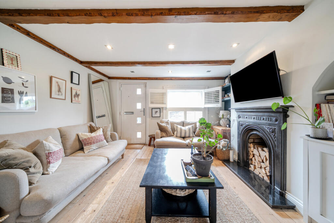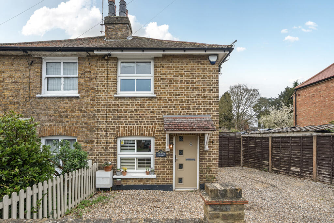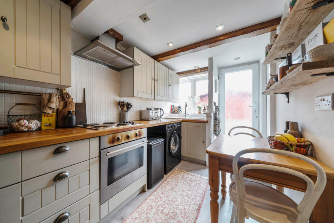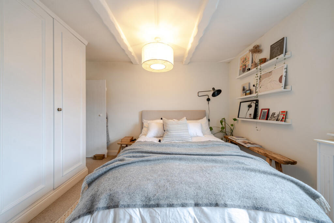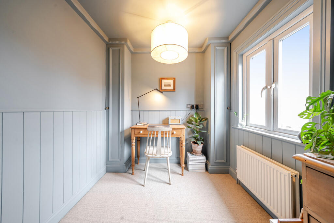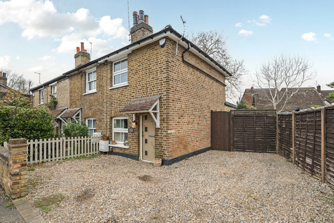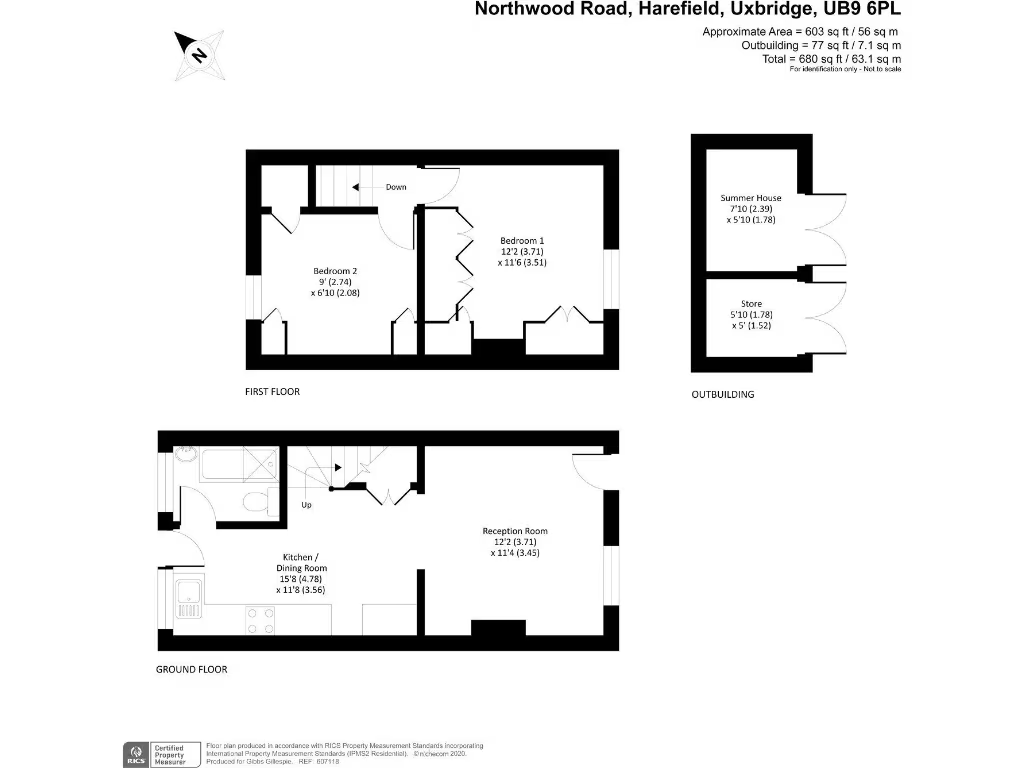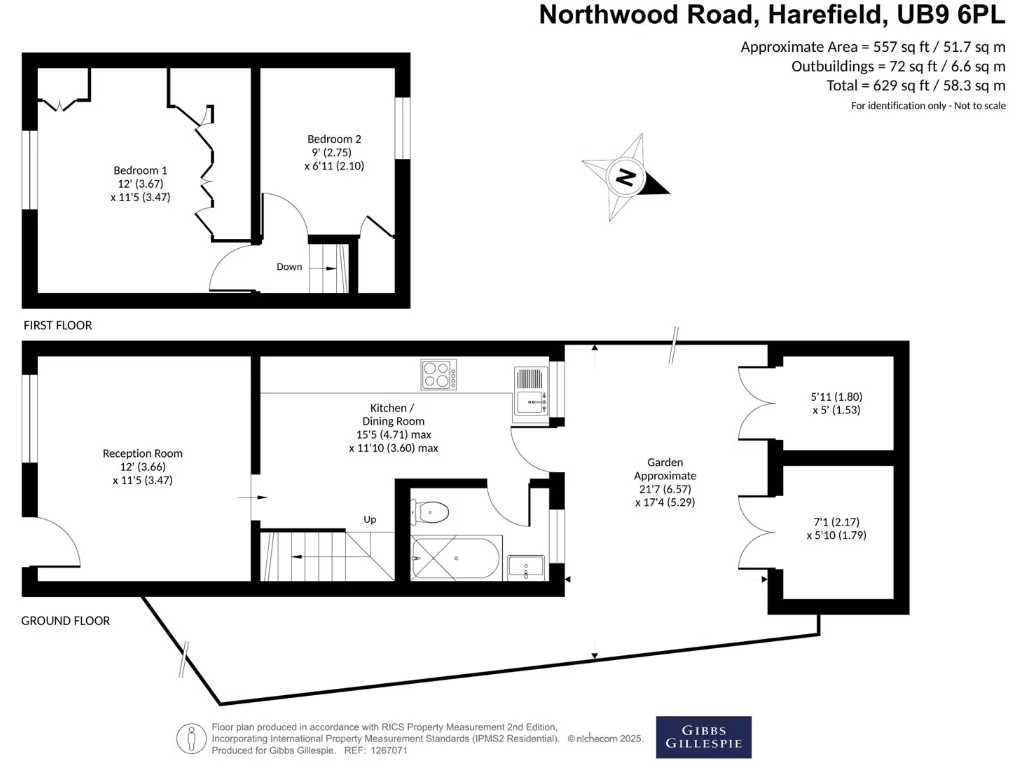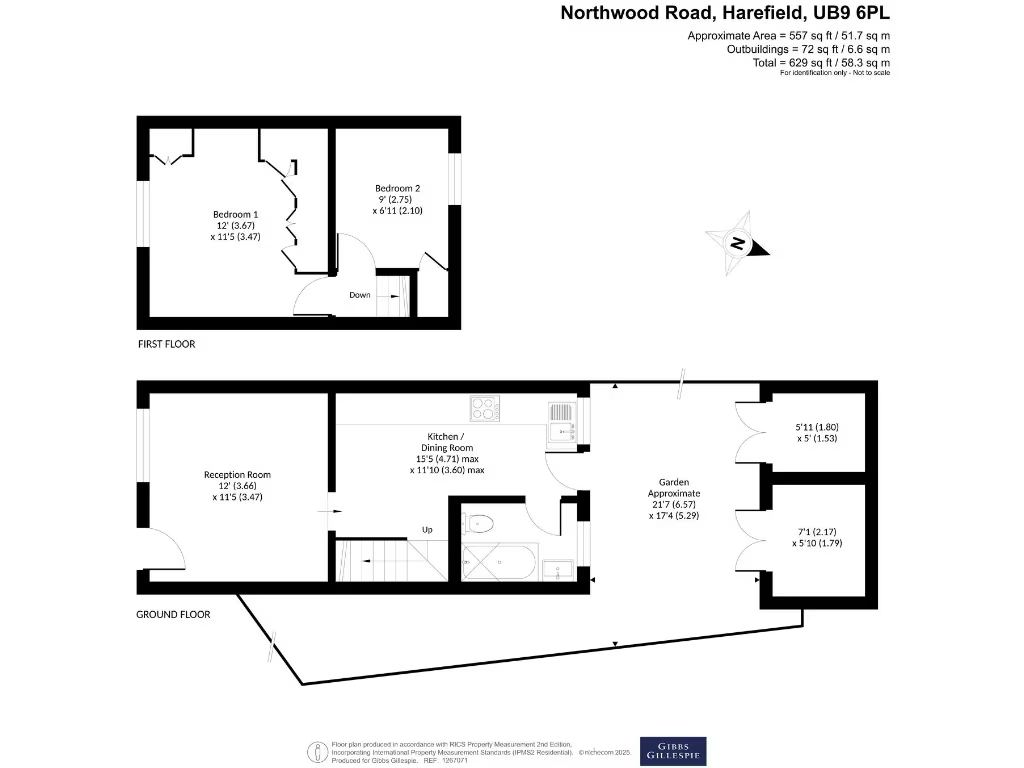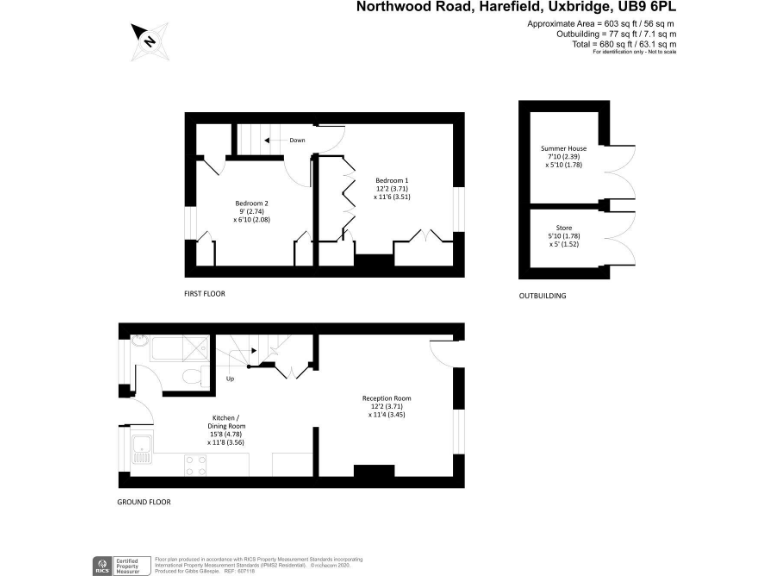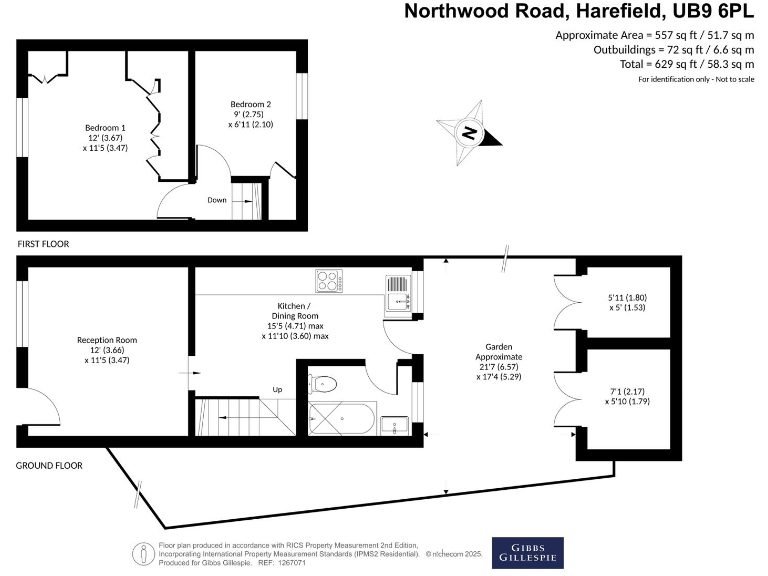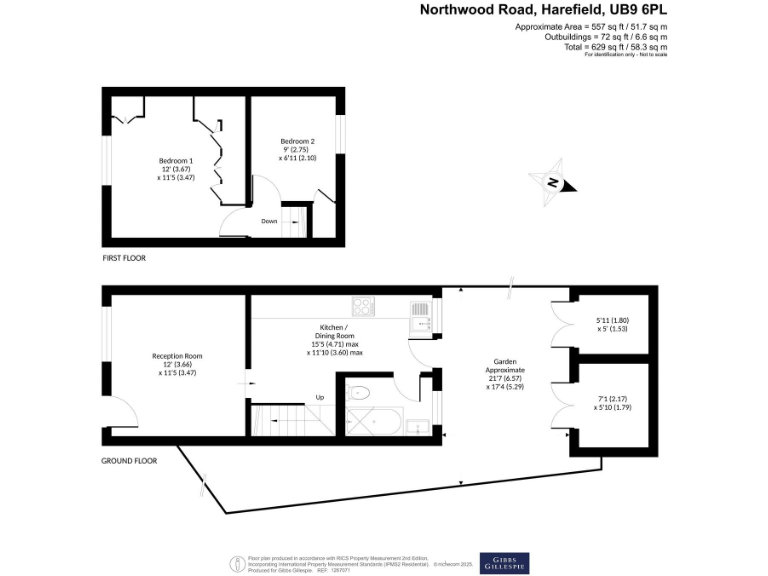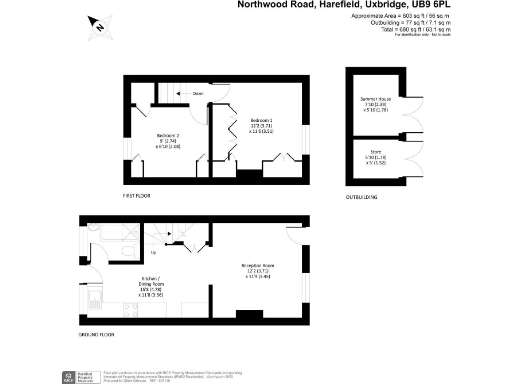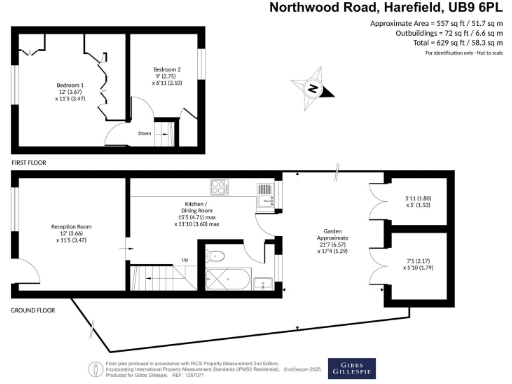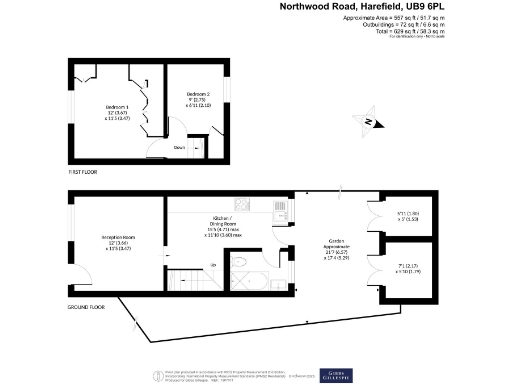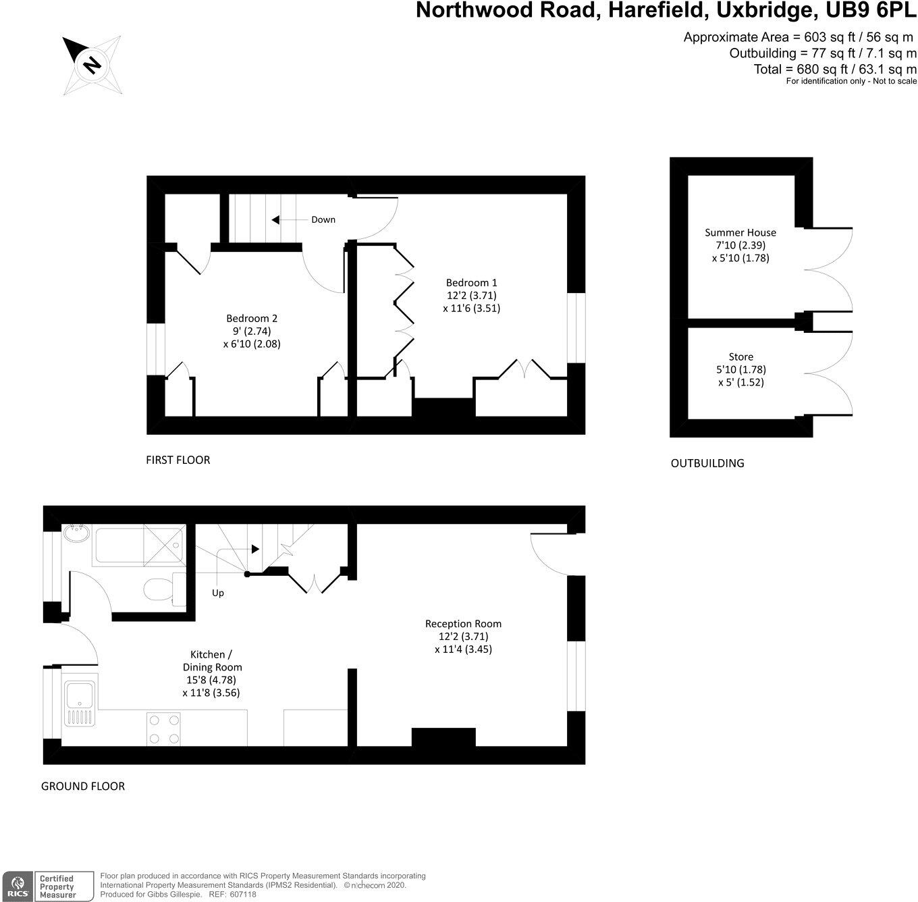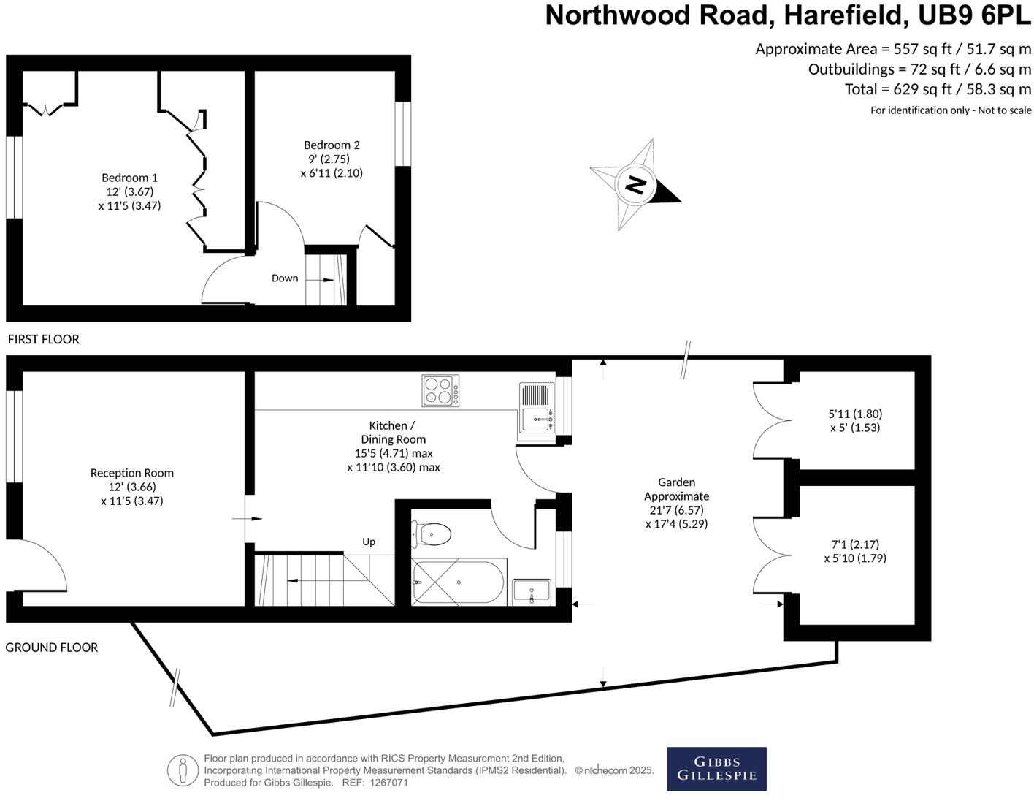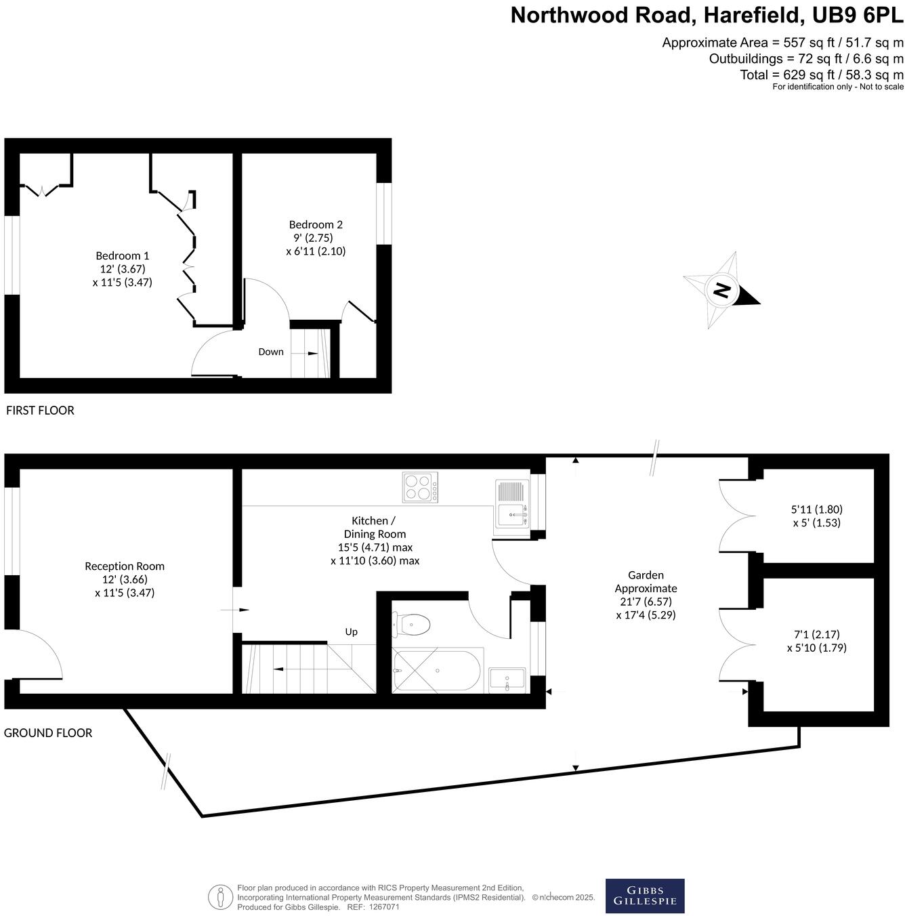Summary - 9 NORTHWOOD ROAD HAREFIELD UXBRIDGE UB9 6PL
2 bed 1 bath Semi-Detached
Charming two-bed cottage with garden, parking and scope to extend for added value.
- Period Victorian semi-detached cottage with character features
- Two double bedrooms and boarded loft storage
- Modern fitted kitchen/diner with garden access
- Low-maintenance rear garden with outbuilding/summerhouse
- Off-street parking and gated side access
- Previous planning granted (2012) for a side extension
- Small overall internal area (~603 sq ft) — compact living
- Solid brick walls likely uninsulated; EPC rating D
This Victorian semi-detached cottage offers a compact, well-presented two-bedroom home in Harefield village, convenient for shops, schools and bus links. The ground floor has a welcoming reception room and a modern kitchen/diner that opens to a low-maintenance garden with an outbuilding used as a summerhouse and store. Off-street parking and gated side access add everyday convenience.
There is genuine scope to increase living space: previous planning was granted in 2012 for a side extension (details available on request). The property retains period character such as exposed beams and a cast-iron fireplace, while modern fittings in the kitchen and bathroom reduce immediate refurbishment needs.
Buyers should note material points honestly: the house is small (around 603 sq ft) and the solid brick walls are assumed uninsulated, contributing to an EPC rating of D. The plot is modest, local area deprivation metrics are higher than average, and the property may suit those comfortable with limited internal space or willing to pursue extension or insulation upgrades to improve energy performance.
Overall this home will appeal to first-time buyers or downsizers seeking a period cottage with parking, a garden and clear potential to add value through planned extension or energy improvements. Immediate move-in is feasible, but longer-term investment will unlock more space and efficiency.
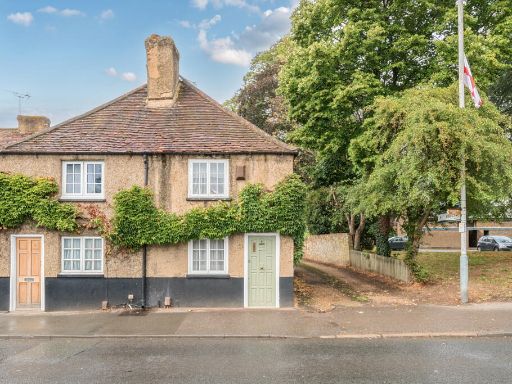 2 bedroom end of terrace house for sale in High Street, Harefield, Uxbridge, UB9 — £450,000 • 2 bed • 1 bath • 975 ft²
2 bedroom end of terrace house for sale in High Street, Harefield, Uxbridge, UB9 — £450,000 • 2 bed • 1 bath • 975 ft²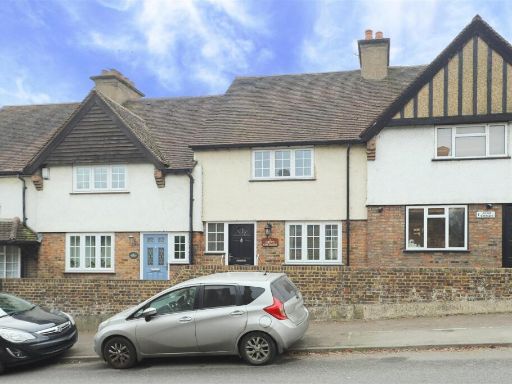 2 bedroom cottage for sale in Church Hill, Harefield, Uxbridge, UB9 — £400,000 • 2 bed • 1 bath • 705 ft²
2 bedroom cottage for sale in Church Hill, Harefield, Uxbridge, UB9 — £400,000 • 2 bed • 1 bath • 705 ft²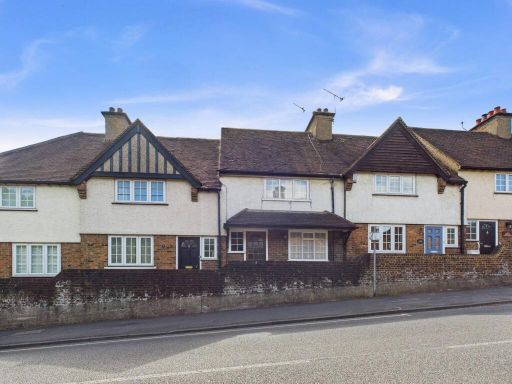 2 bedroom terraced house for sale in Church Hill, Harefield, UB9 — £475,000 • 2 bed • 1 bath • 753 ft²
2 bedroom terraced house for sale in Church Hill, Harefield, UB9 — £475,000 • 2 bed • 1 bath • 753 ft²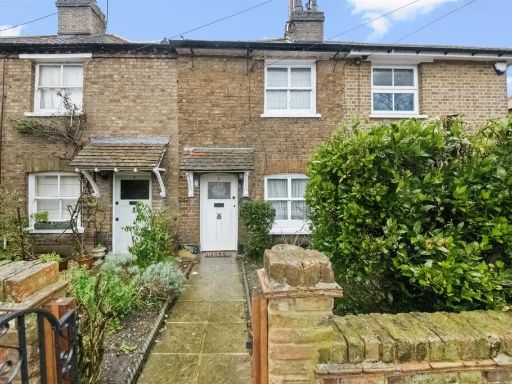 2 bedroom terraced house for sale in Northwood Road, Harefield, Uxbridge, UB9 — £384,000 • 2 bed • 1 bath • 610 ft²
2 bedroom terraced house for sale in Northwood Road, Harefield, Uxbridge, UB9 — £384,000 • 2 bed • 1 bath • 610 ft²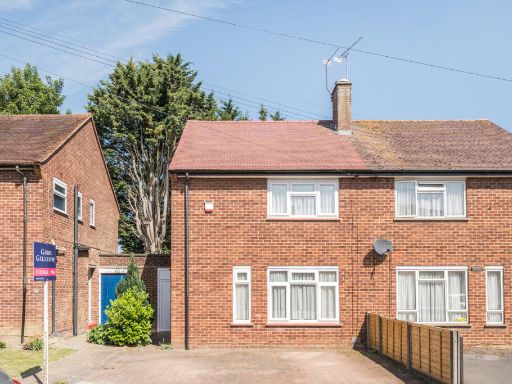 2 bedroom semi-detached house for sale in Spring Close, Harefield, Uxbridge, UB9 — £425,000 • 2 bed • 1 bath • 793 ft²
2 bedroom semi-detached house for sale in Spring Close, Harefield, Uxbridge, UB9 — £425,000 • 2 bed • 1 bath • 793 ft²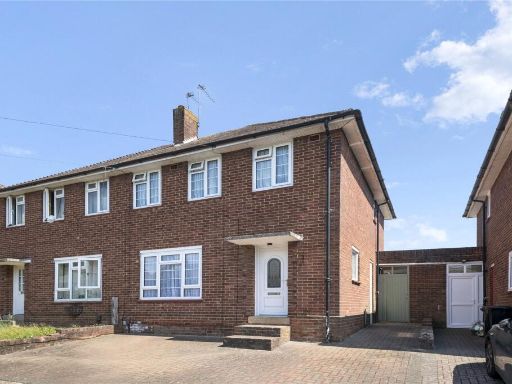 3 bedroom semi-detached house for sale in Mount Pleasant, Harefield, Uxbridge, UB9 — £475,000 • 3 bed • 1 bath • 959 ft²
3 bedroom semi-detached house for sale in Mount Pleasant, Harefield, Uxbridge, UB9 — £475,000 • 3 bed • 1 bath • 959 ft²