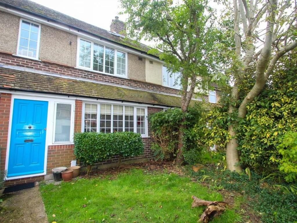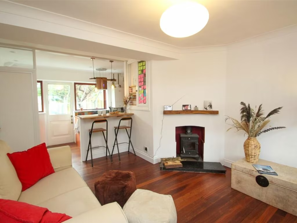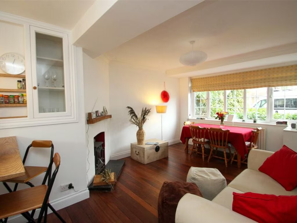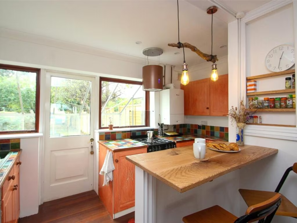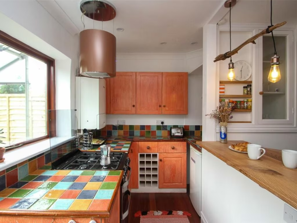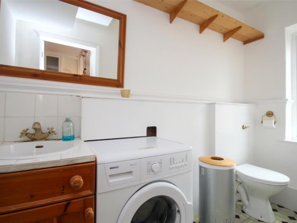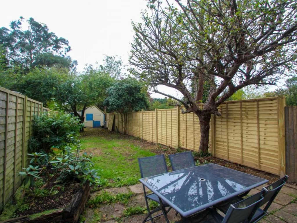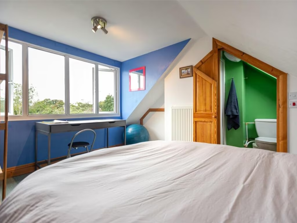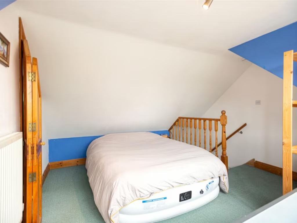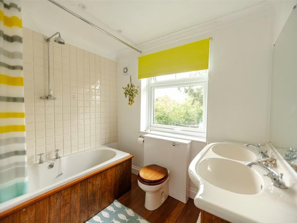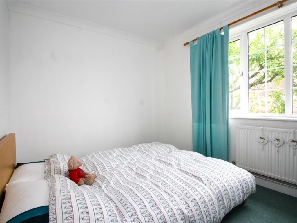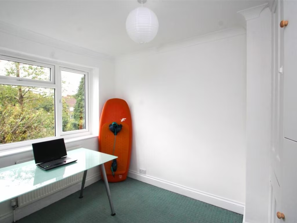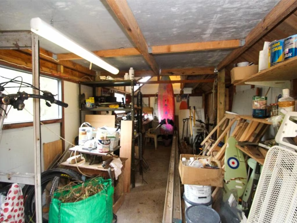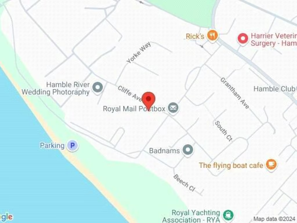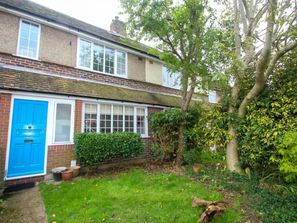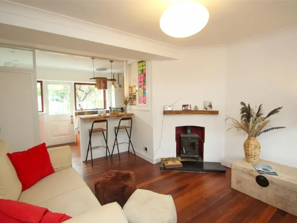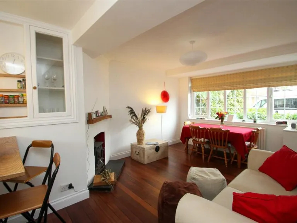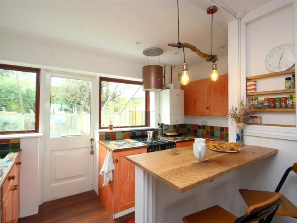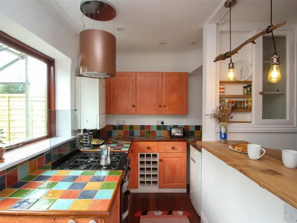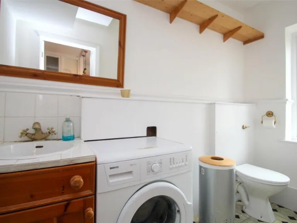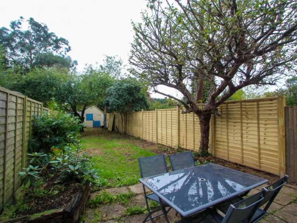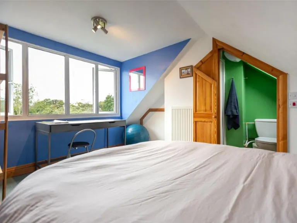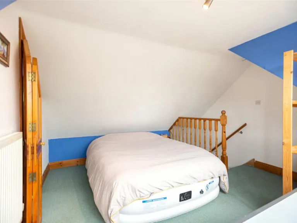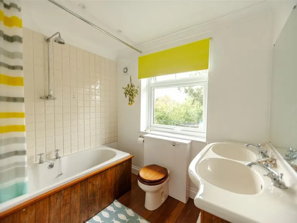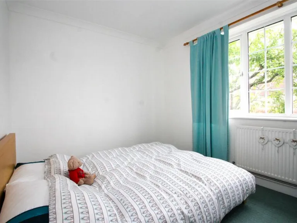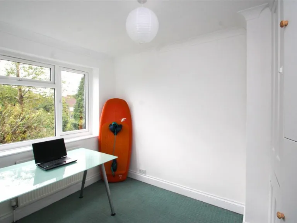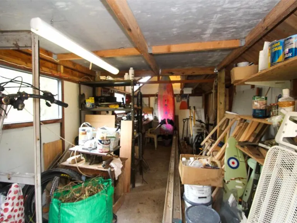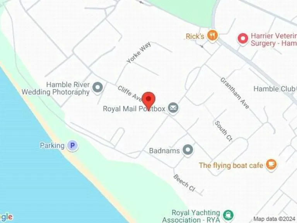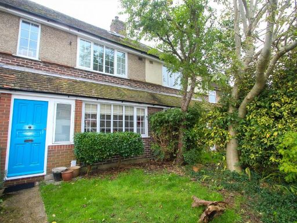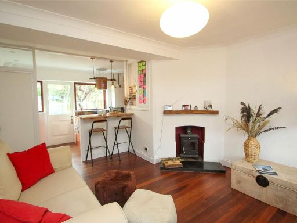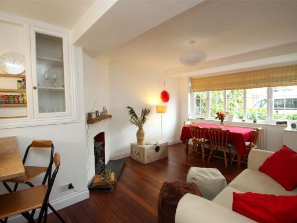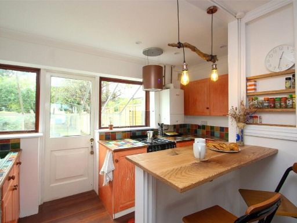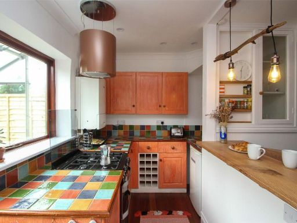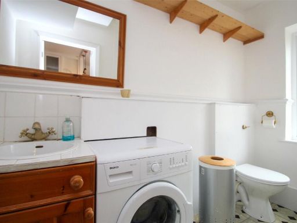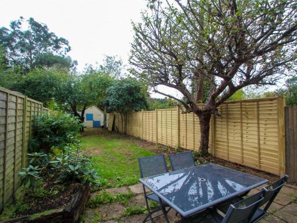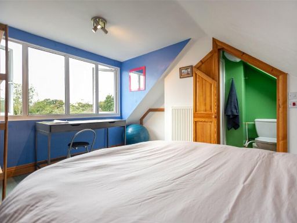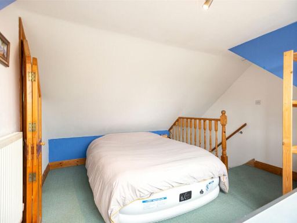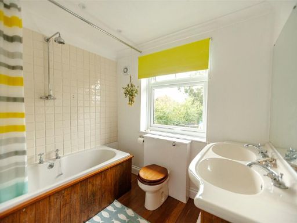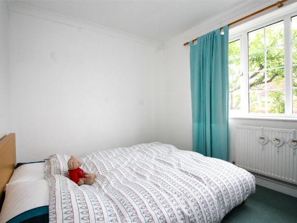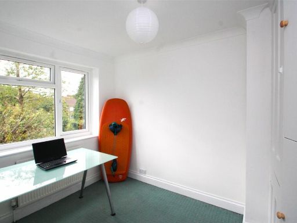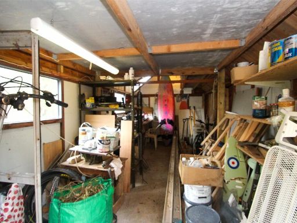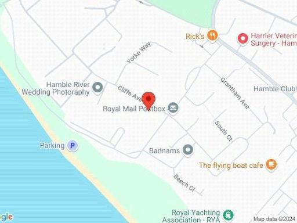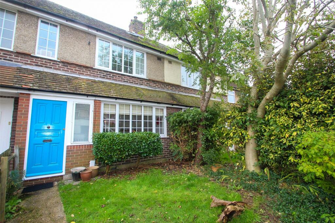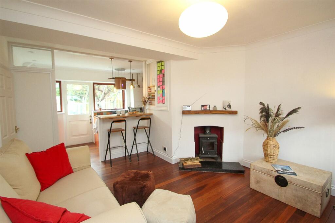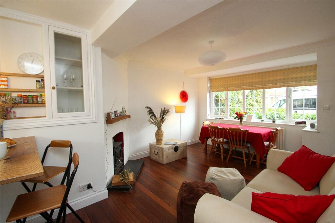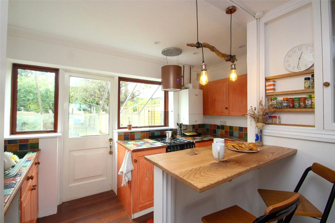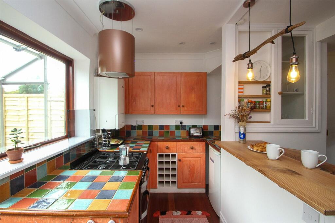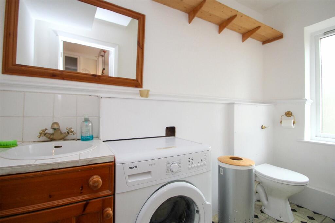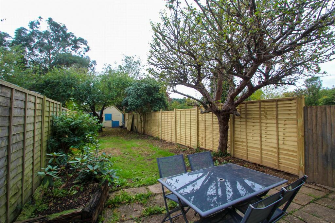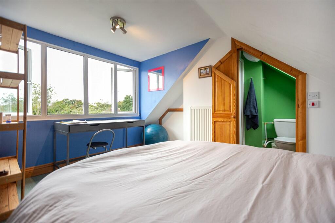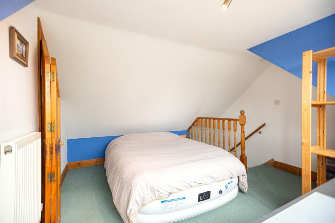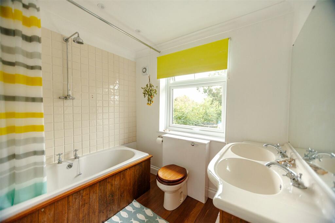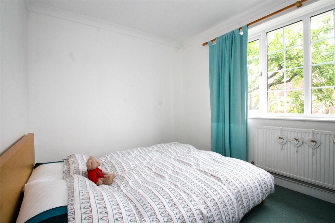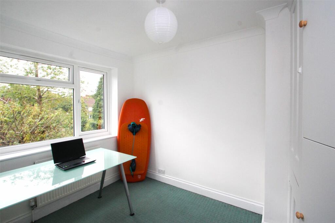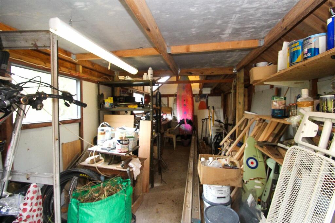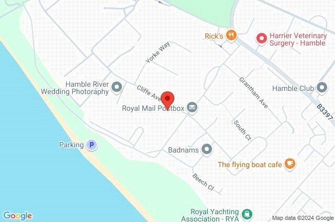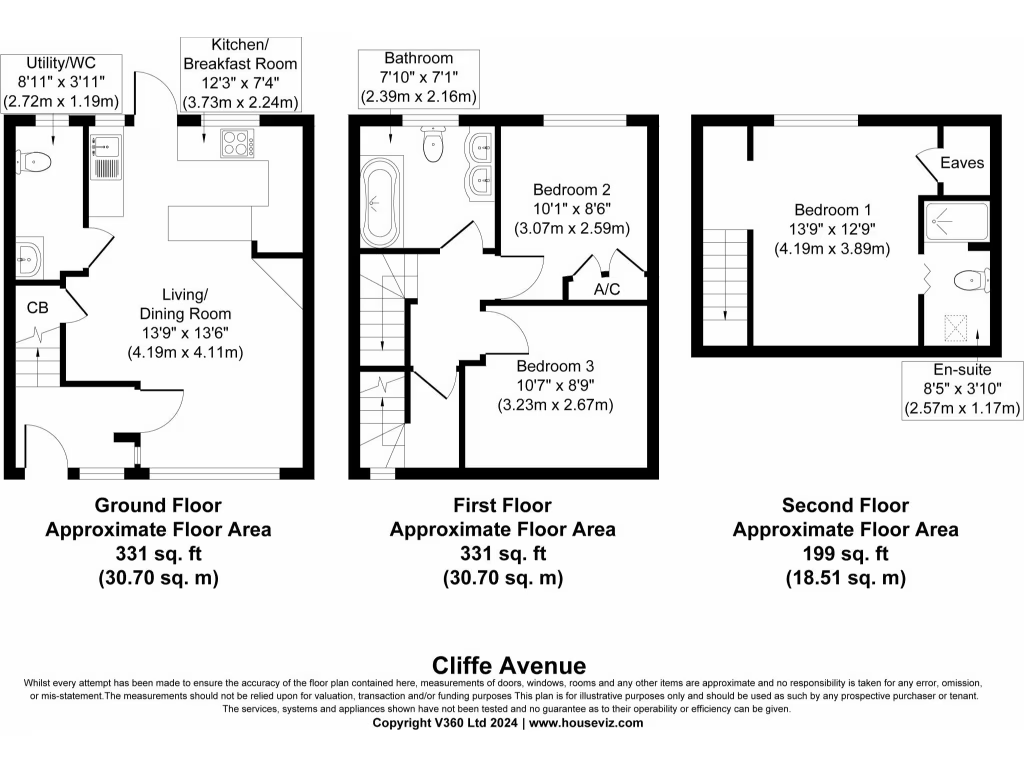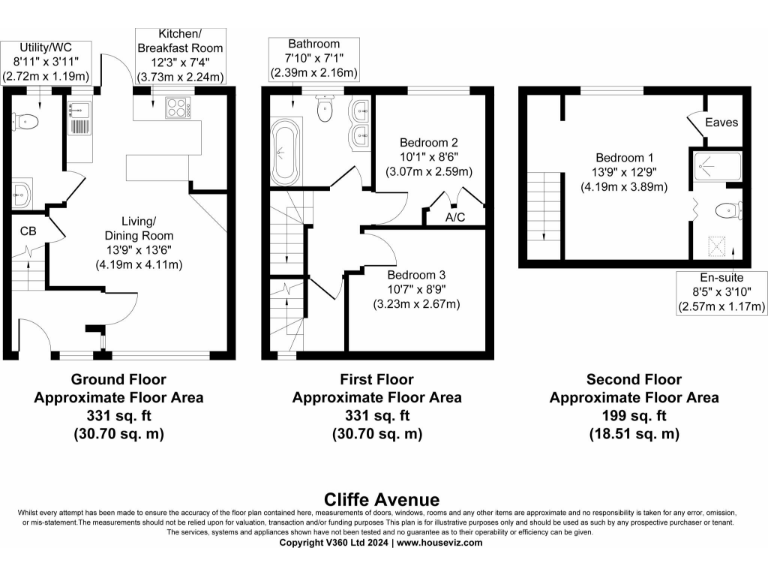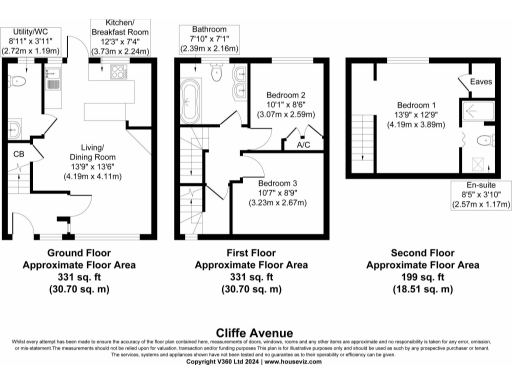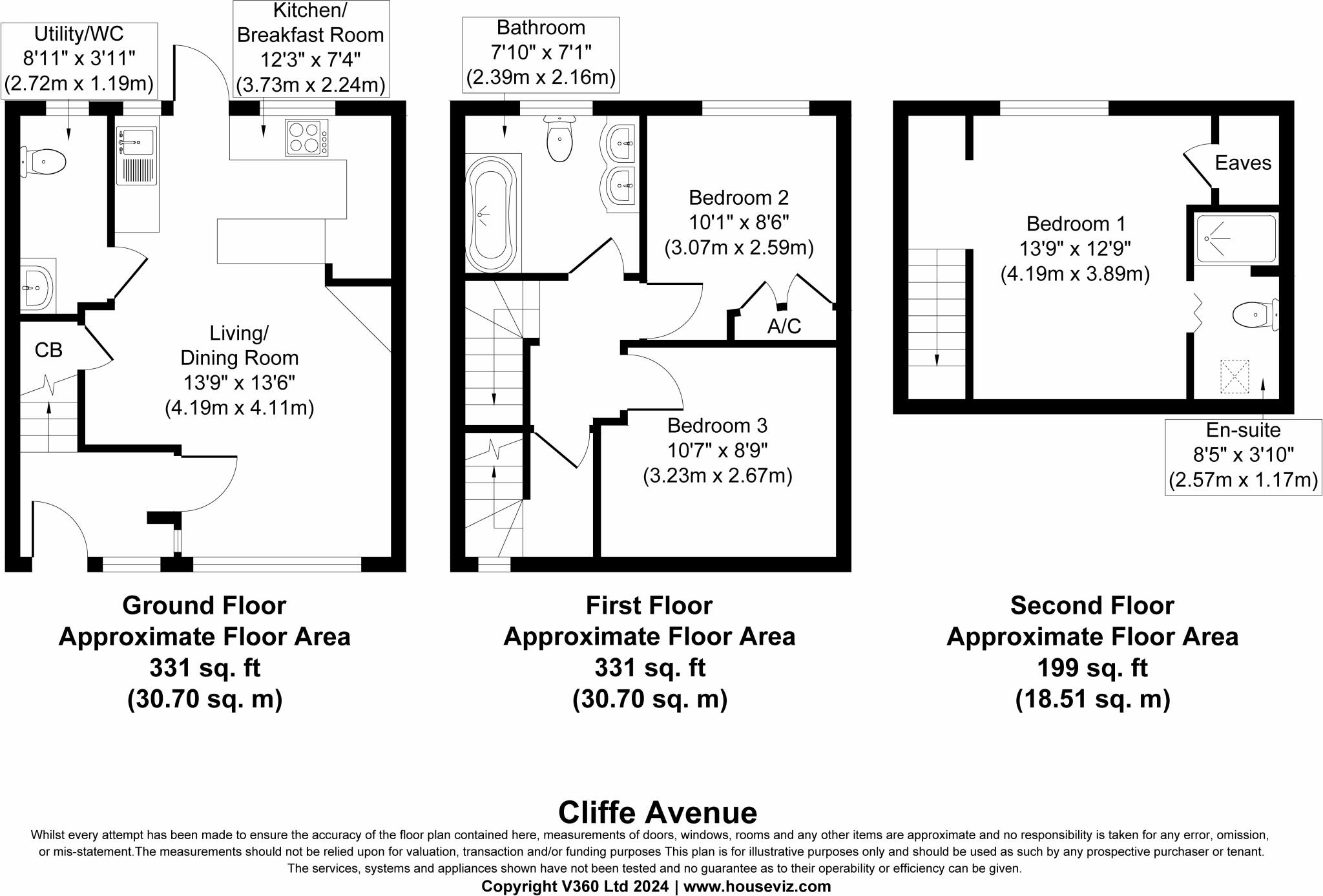Summary - 11 CLIFFE AVENUE HAMBLE SOUTHAMPTON SO31 4LH
3 bed 2 bath Terraced
Chain-free 3-bed home with large garden and workshop, walkable to foreshore.
Three double bedrooms and two bathrooms
Set back on a quiet no-through road in Hamble, this deceptively spacious mid-20th-century terraced house offers three double bedrooms, two bathrooms and open-plan living across 861 sq ft. The layout suits families or first-time buyers who want more space and a garden for outdoor living. The property is chain free and within easy walking distance of shops, the park, foreshore and a good primary school.
The ground floor is bright and sociable: an open-plan living/dining area with a multi-fuel stove leads through to a fitted kitchen with an oak breakfast bar and a useful adjacent utility/WC. Upstairs there are two double bedrooms served by a bathroom with a double-ended bath and pump-operated shower; the main bedroom occupies the second floor and benefits from an en-suite shower room.
Outside, the rear garden is a genuine asset — a patio stepping onto a main lawn and a substantial ~20 ft insulated workshop on a concrete base, offering home-office or storage potential. There is scope to create a front driveway subject to planning permission and building regulations, which would add practical kerbside parking and value.
Practical points to note: the house has mains gas central heating and uPVC double glazing, is freehold and in Council Tax Band B. The local secondary school has a current Ofsted rating of Requires Improvement, and recorded crime in the area is above average — factors to weigh against the strong location and accommodation. Overall this is a comfortable, well-located family home with clear potential to personalise and improve.
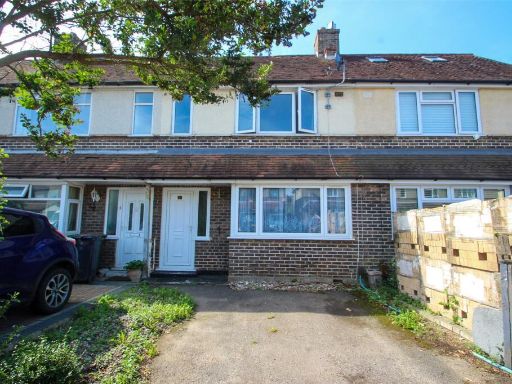 2 bedroom terraced house for sale in Cliffe Avenue, Hamble, Southampton, Hampshire, SO31 — £275,000 • 2 bed • 1 bath • 649 ft²
2 bedroom terraced house for sale in Cliffe Avenue, Hamble, Southampton, Hampshire, SO31 — £275,000 • 2 bed • 1 bath • 649 ft²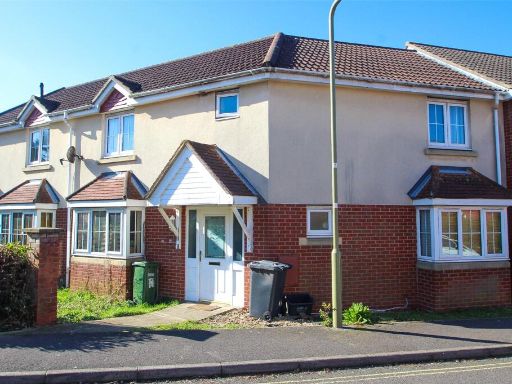 3 bedroom terraced house for sale in Avro Court, Hamble, Southampton, Hampshire, SO31 — £305,000 • 3 bed • 2 bath • 1049 ft²
3 bedroom terraced house for sale in Avro Court, Hamble, Southampton, Hampshire, SO31 — £305,000 • 3 bed • 2 bath • 1049 ft²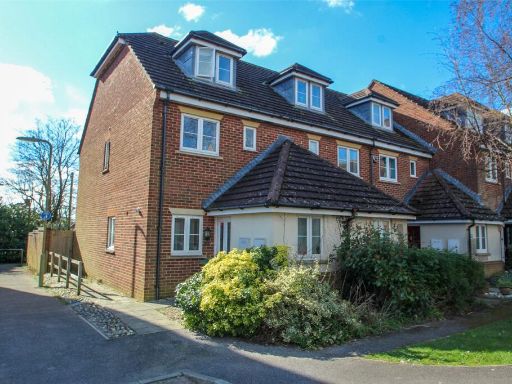 3 bedroom end of terrace house for sale in Walker Place, Hamble, Southampton, Hampshire, SO31 — £375,000 • 3 bed • 2 bath • 1090 ft²
3 bedroom end of terrace house for sale in Walker Place, Hamble, Southampton, Hampshire, SO31 — £375,000 • 3 bed • 2 bath • 1090 ft²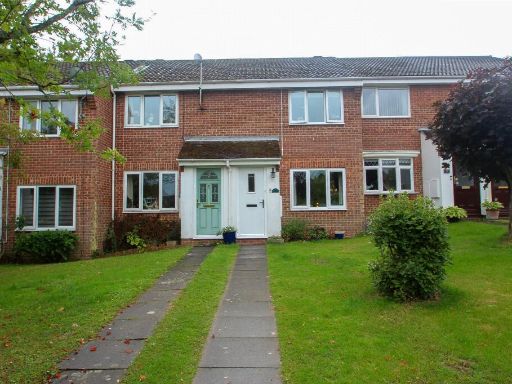 2 bedroom terraced house for sale in Mercury Gardens, Hamble, Southampton, Hampshire, SO31 — £340,000 • 2 bed • 1 bath • 876 ft²
2 bedroom terraced house for sale in Mercury Gardens, Hamble, Southampton, Hampshire, SO31 — £340,000 • 2 bed • 1 bath • 876 ft²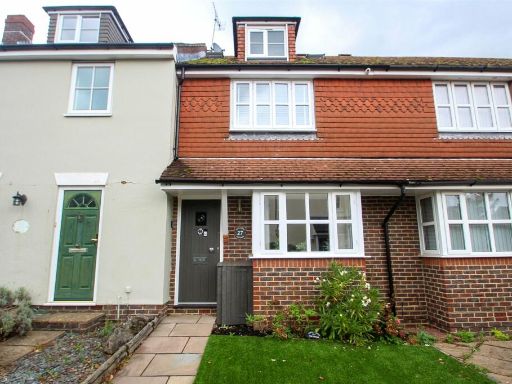 3 bedroom terraced house for sale in Meadow Lane, Hamble, Southampton, Hampshire, SO31 — £445,000 • 3 bed • 3 bath • 991 ft²
3 bedroom terraced house for sale in Meadow Lane, Hamble, Southampton, Hampshire, SO31 — £445,000 • 3 bed • 3 bath • 991 ft²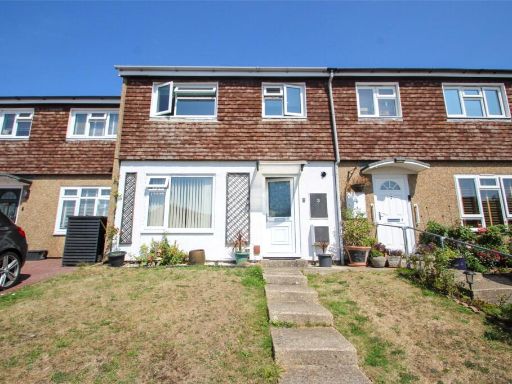 3 bedroom terraced house for sale in Norbury Gardens, Hamble, Southampton, Hampshire, SO31 — £276,500 • 3 bed • 1 bath • 848 ft²
3 bedroom terraced house for sale in Norbury Gardens, Hamble, Southampton, Hampshire, SO31 — £276,500 • 3 bed • 1 bath • 848 ft²