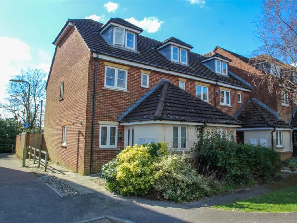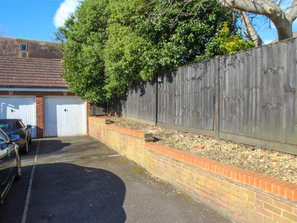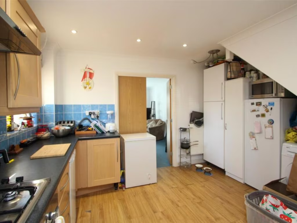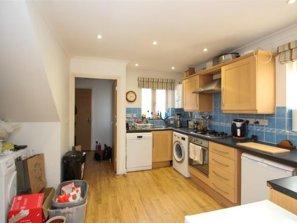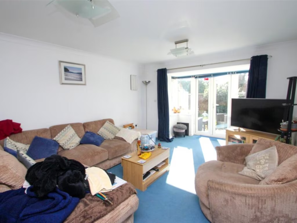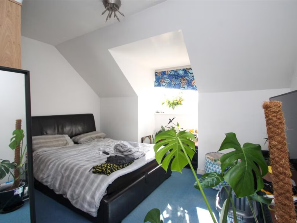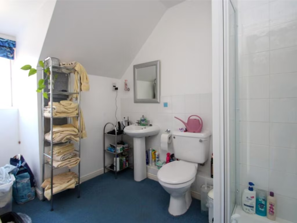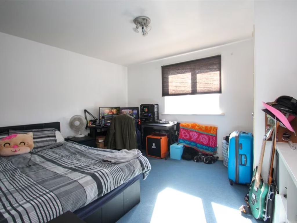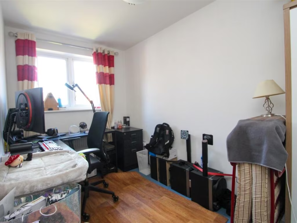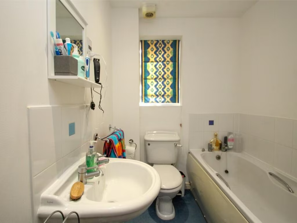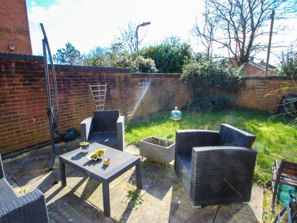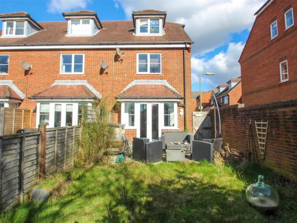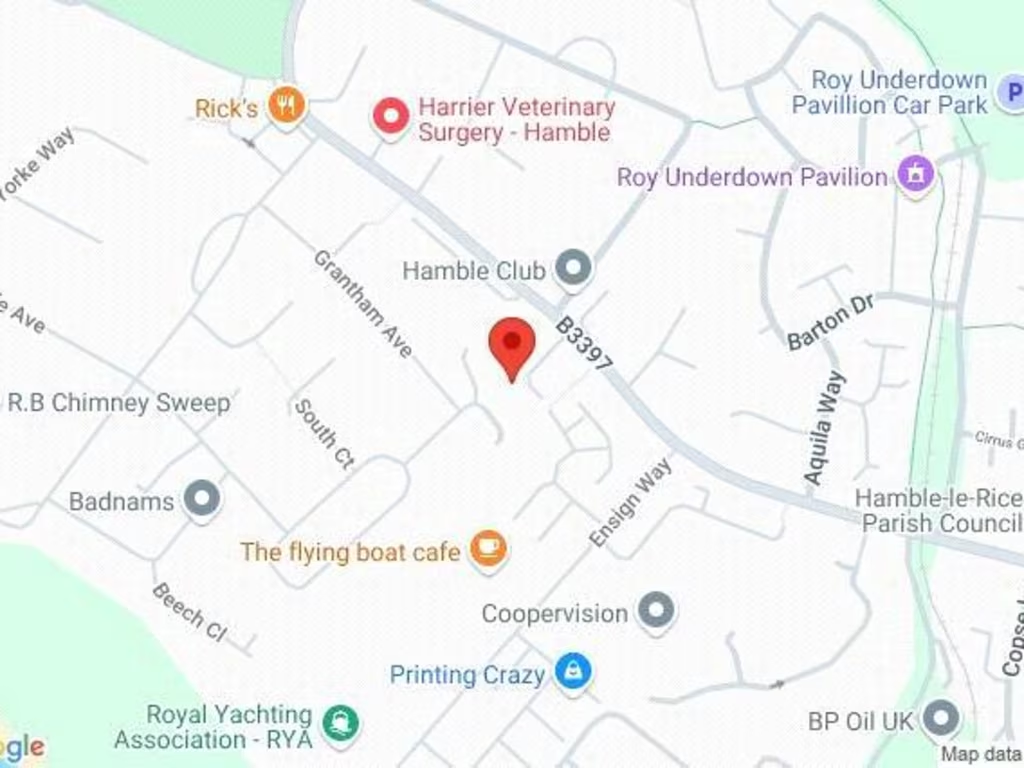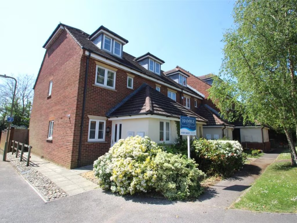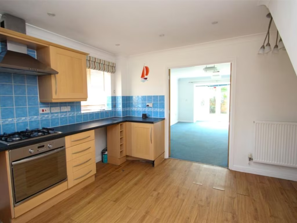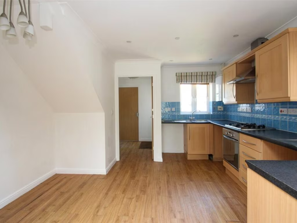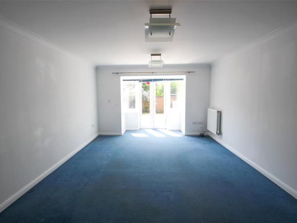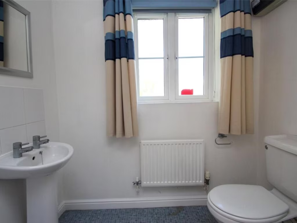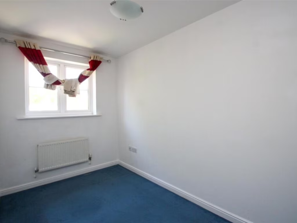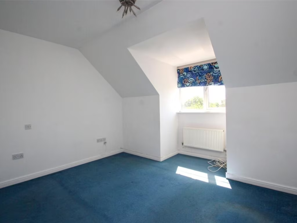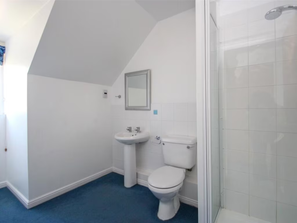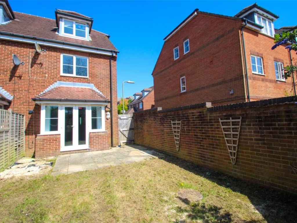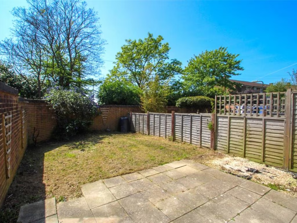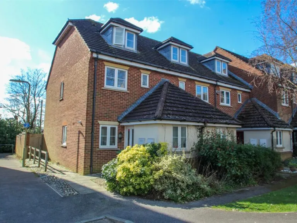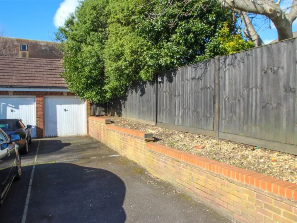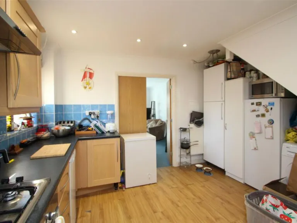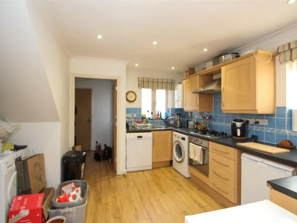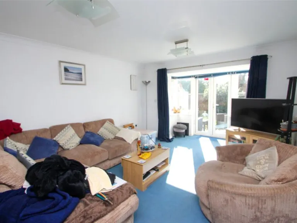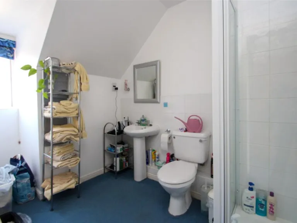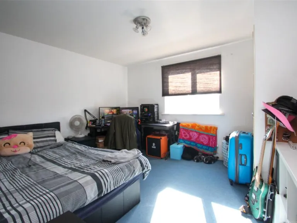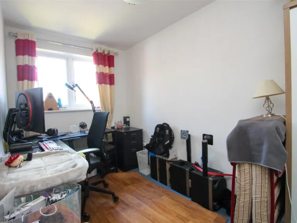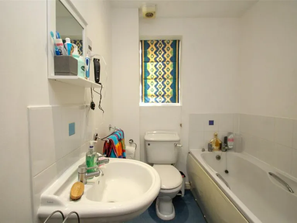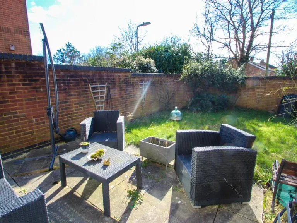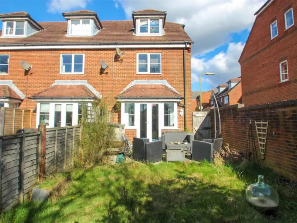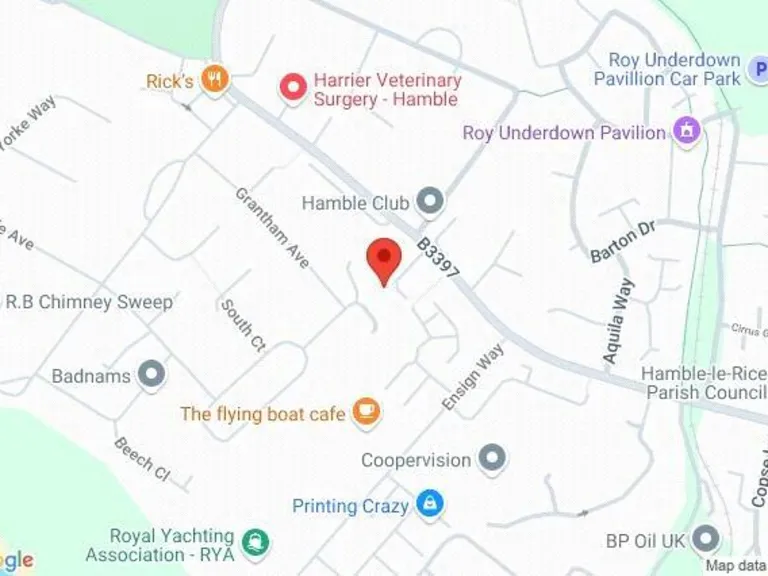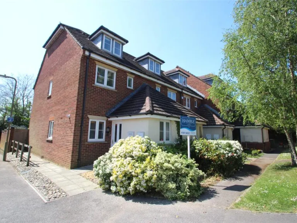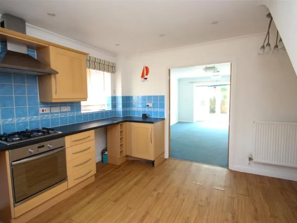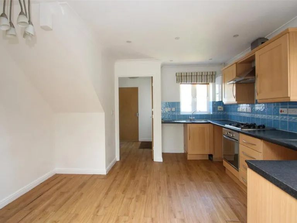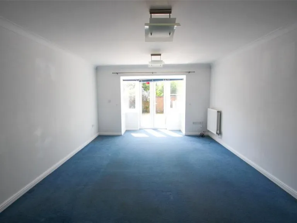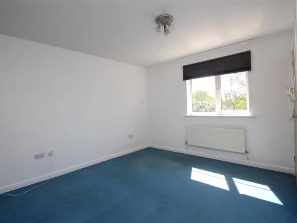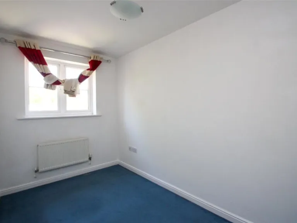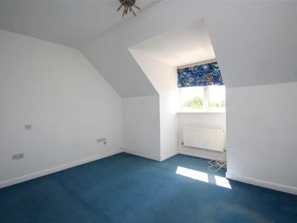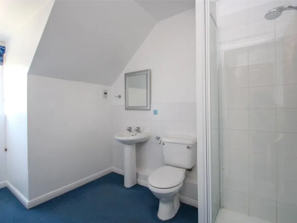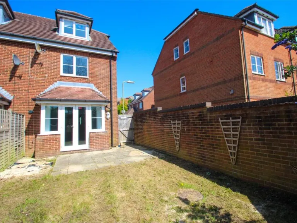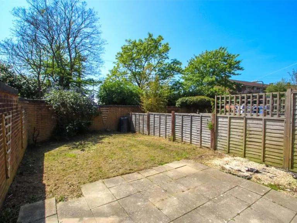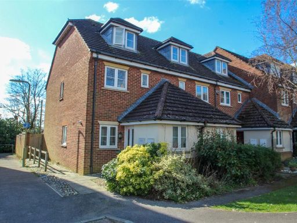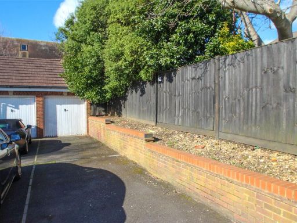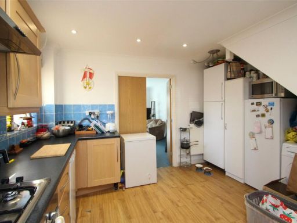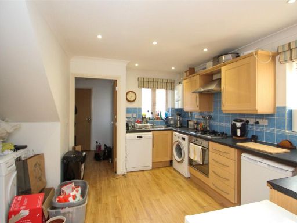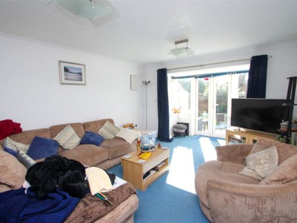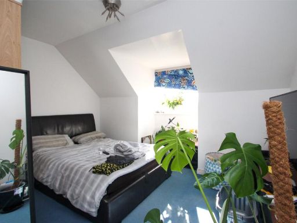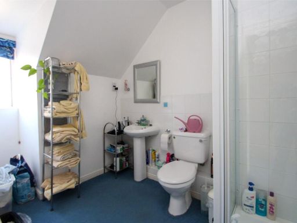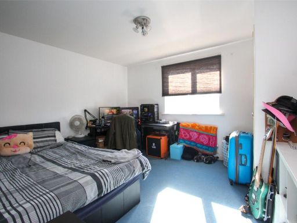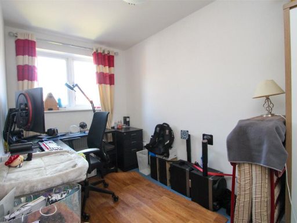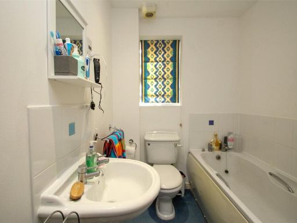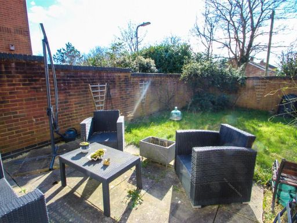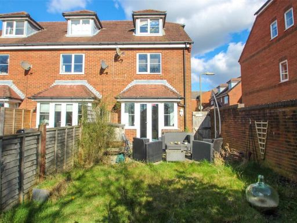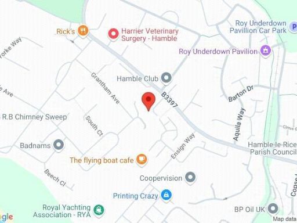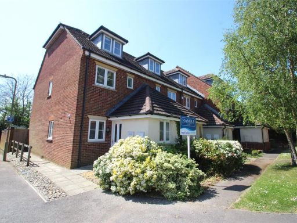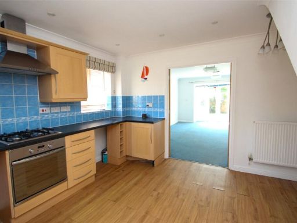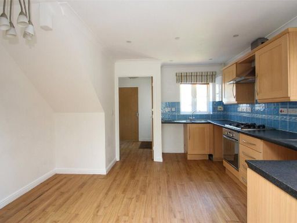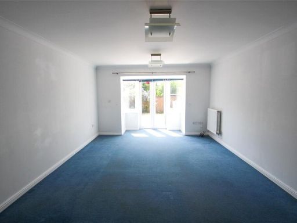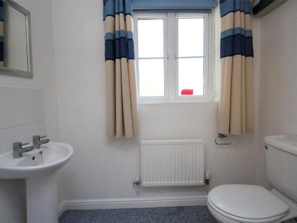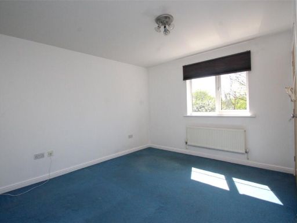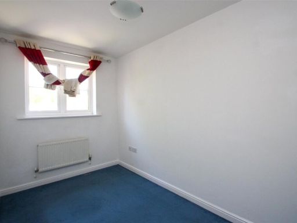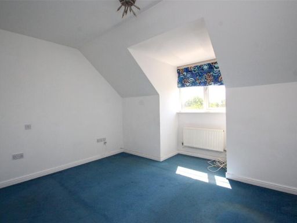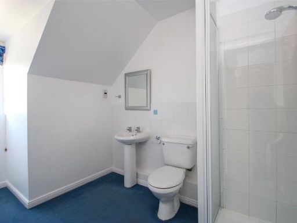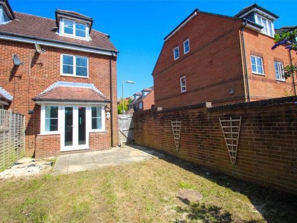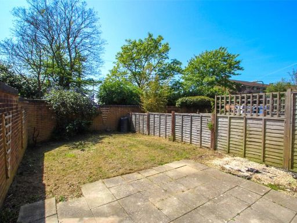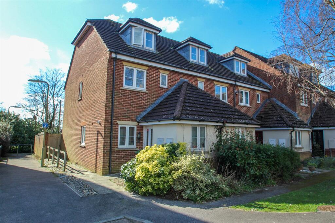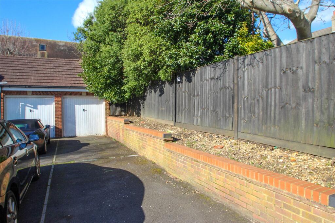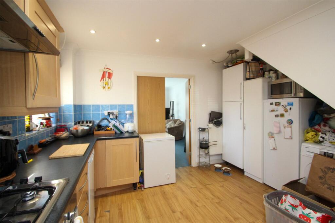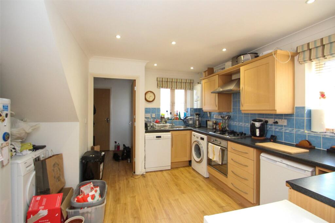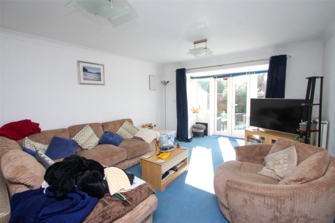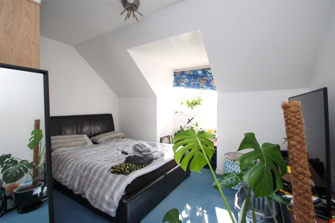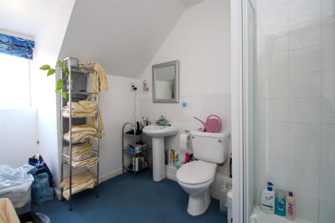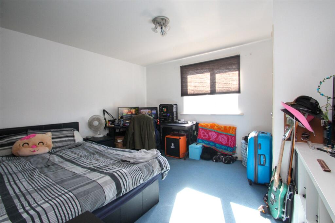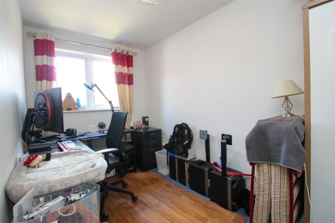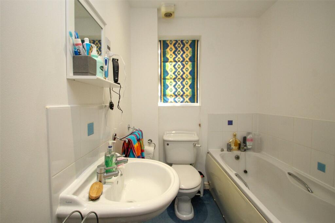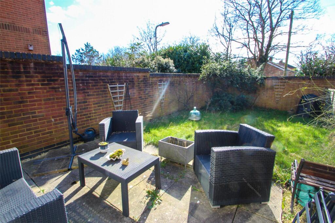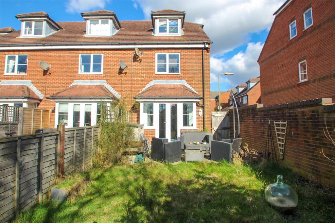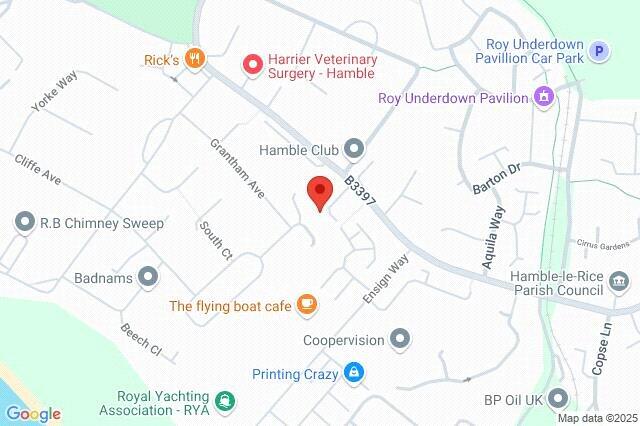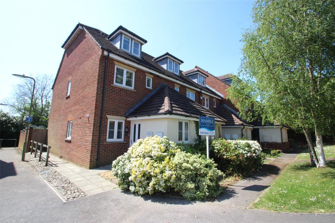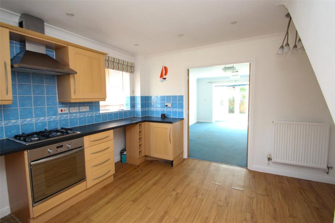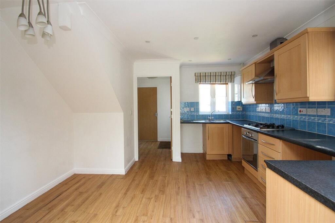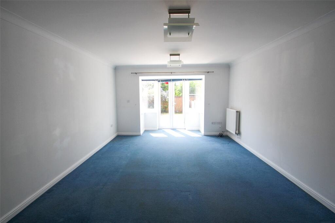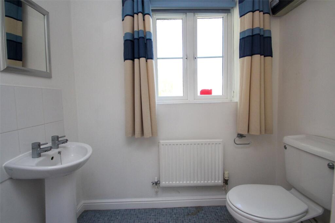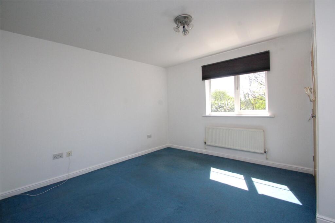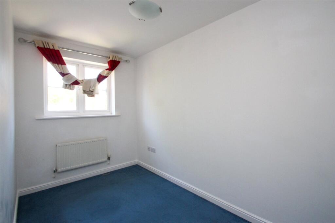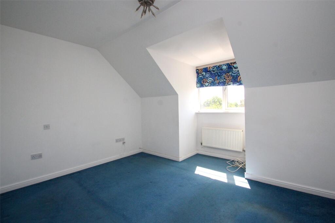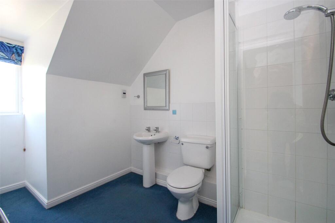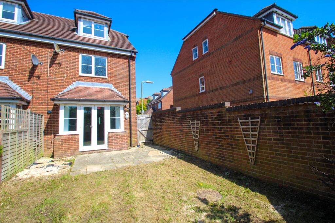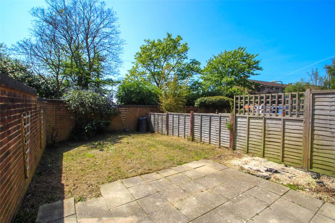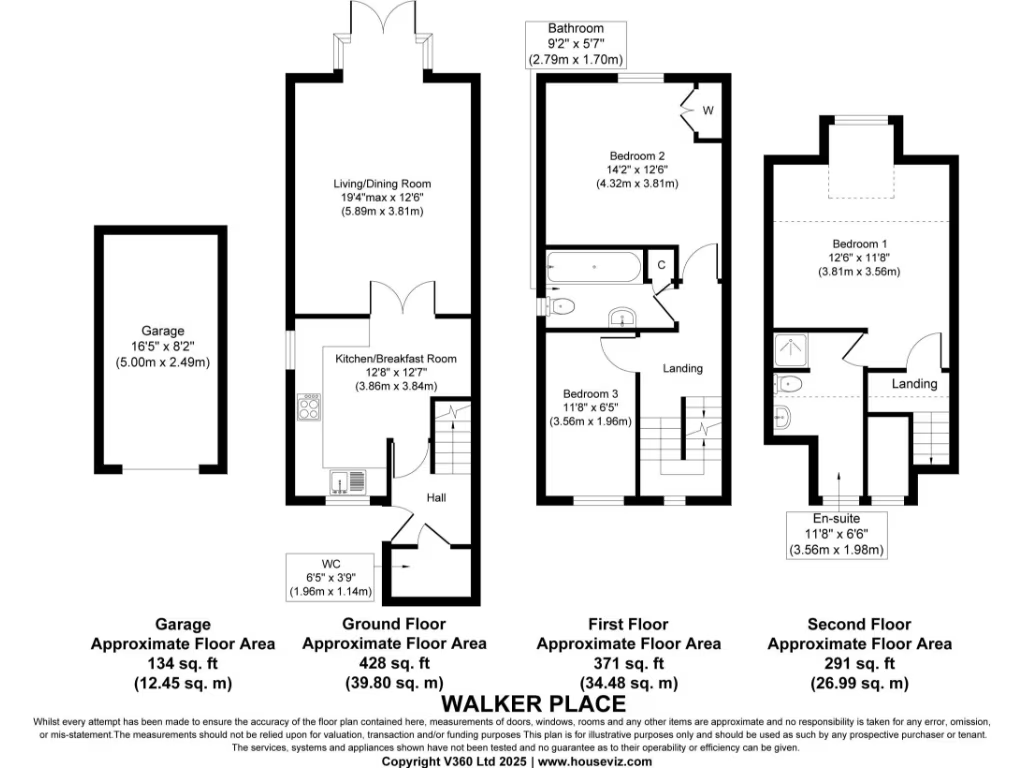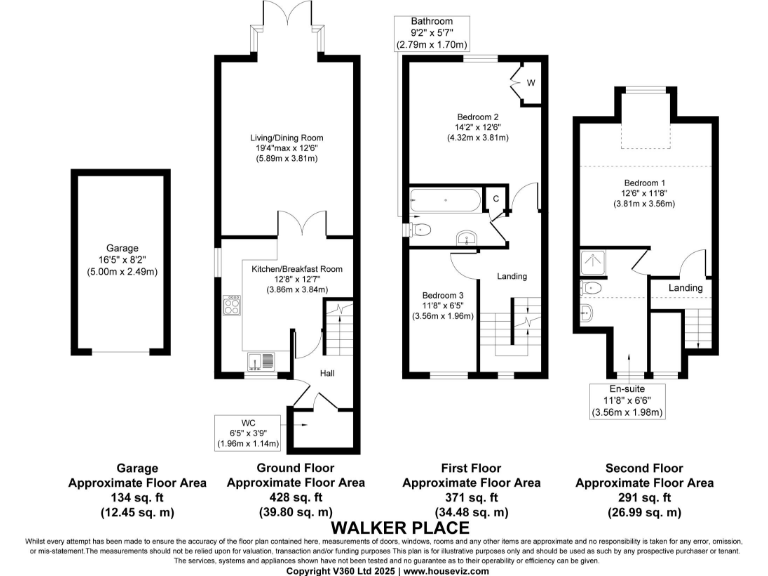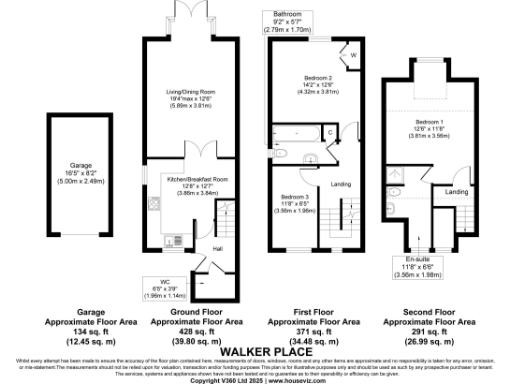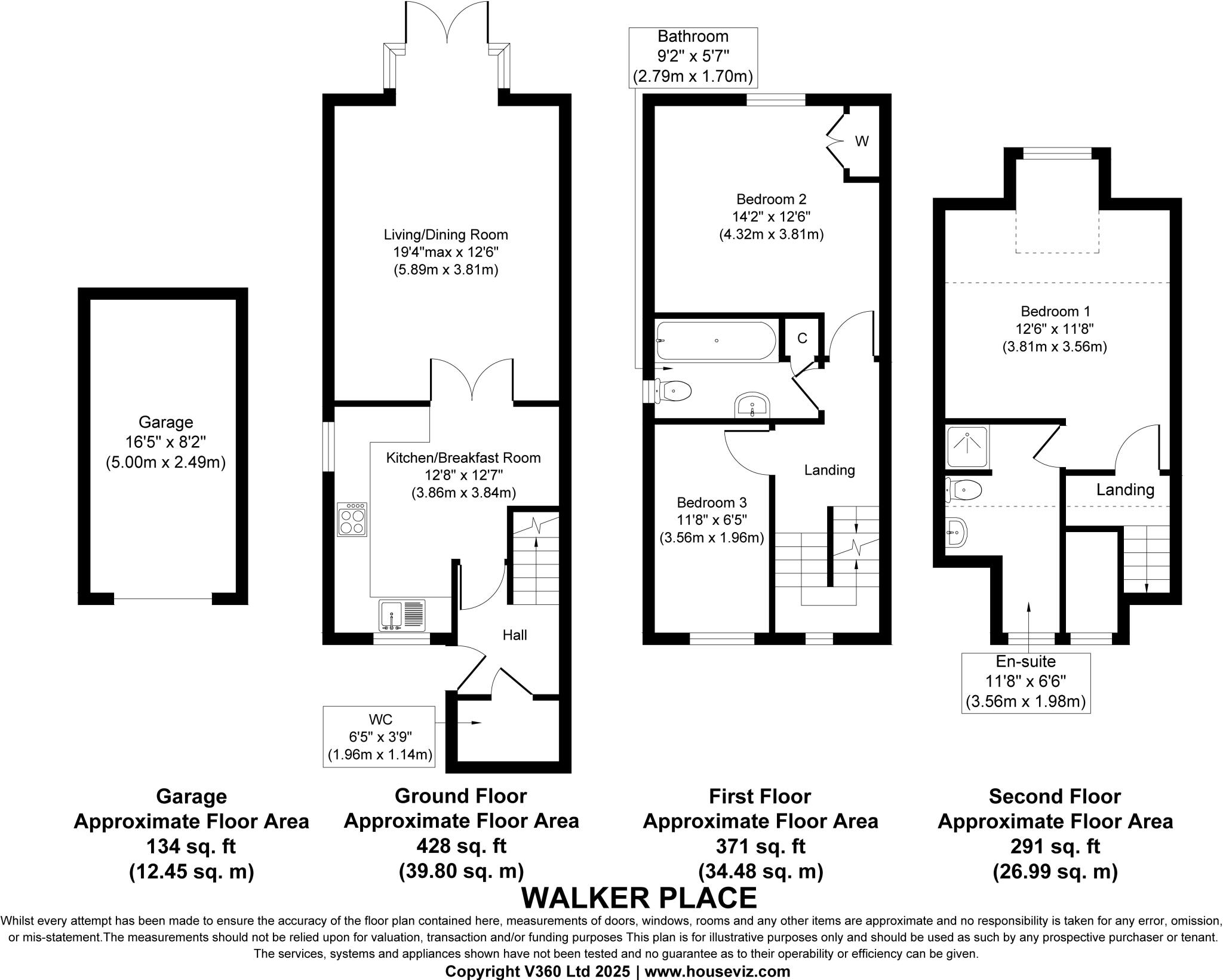Summary - 18 Walker Place, Hamble SO31 4BL
3 bed 2 bath End of Terrace
Three double bedrooms, garage and parking within walking distance of village amenities.
End-of-terrace town house with three double bedrooms and two bathrooms
Top-floor main bedroom with private en-suite for added privacy
Spacious living/dining room over 19ft with garden-facing French doors
Driveway parking for 2–3 cars; garage located in a nearby block
Quiet cul-de-sac, short walk to village shops, foreshore and station
Small plot and mainly lawn garden; limited outdoor expansion potential
Built 2003–2006 with gas heating and UPVC double glazing
Local secondary school rated Requires Improvement; broadband speeds average
An end-of-terrace town house arranged over three floors, this modern family home offers three double bedrooms and two bathrooms in a quiet cul-de-sac. The top-floor main bedroom has a private en-suite, while the ground floor features a large living/dining room that opens to the garden — a practical layout for everyday family life.
Outside there is driveway parking for 2–3 cars and a nearby garage with eaves storage. The garden is mainly lawn with gated side access to the front. Built in the mid-2000s, the property benefits from gas central heating, UPVC double glazing and cavity wall insulation (assumed).
Helpful local features include a short walk to village shops, the foreshore and Hamble Primary School (Ofsted: Good). There is no onward chain, council tax band D, and no flood risk recorded. Broadband speeds are listed as average.
Notable considerations: the garage is in a nearby block rather than attached to the house, the plot is small, and The Hamble School is currently rated “Requires improvement”. Buyers seeking large gardens or superior school ratings should note these points.
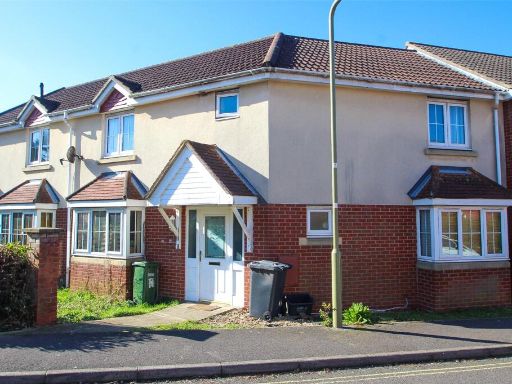 3 bedroom terraced house for sale in Avro Court, Hamble, Southampton, Hampshire, SO31 — £320,000 • 3 bed • 2 bath • 1049 ft²
3 bedroom terraced house for sale in Avro Court, Hamble, Southampton, Hampshire, SO31 — £320,000 • 3 bed • 2 bath • 1049 ft²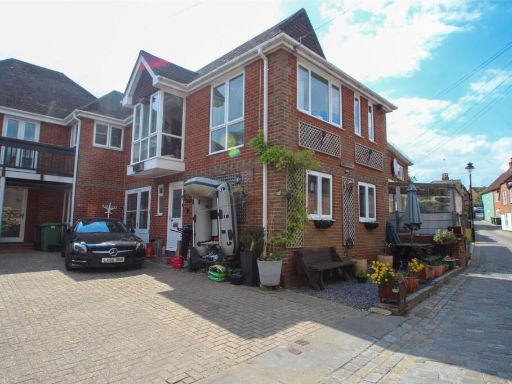 3 bedroom semi-detached house for sale in High Street, Hamble, Southampton, Hampshire, SO31 — £575,000 • 3 bed • 2 bath • 1179 ft²
3 bedroom semi-detached house for sale in High Street, Hamble, Southampton, Hampshire, SO31 — £575,000 • 3 bed • 2 bath • 1179 ft²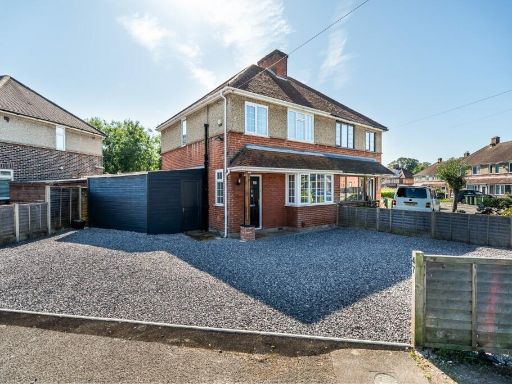 3 bedroom semi-detached house for sale in Cliffe Avenue, Hamble, SO31 — £335,000 • 3 bed • 1 bath • 945 ft²
3 bedroom semi-detached house for sale in Cliffe Avenue, Hamble, SO31 — £335,000 • 3 bed • 1 bath • 945 ft²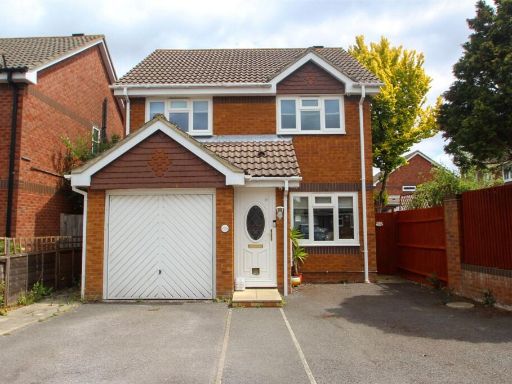 3 bedroom detached house for sale in Astral Gardens, Hamble, Southampton, Hampshire, SO31 — £450,000 • 3 bed • 2 bath • 928 ft²
3 bedroom detached house for sale in Astral Gardens, Hamble, Southampton, Hampshire, SO31 — £450,000 • 3 bed • 2 bath • 928 ft²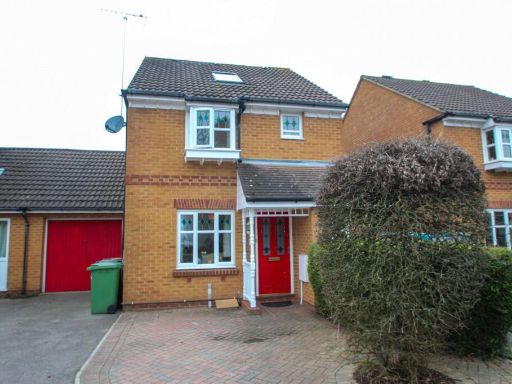 4 bedroom link detached house for sale in Tutor Close, Hamble, Southampton, Hampshire, SO31 — £435,000 • 4 bed • 2 bath • 1300 ft²
4 bedroom link detached house for sale in Tutor Close, Hamble, Southampton, Hampshire, SO31 — £435,000 • 4 bed • 2 bath • 1300 ft²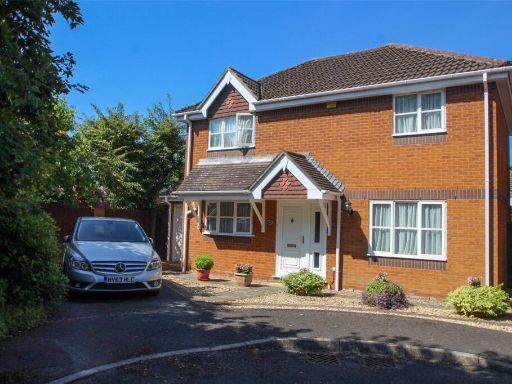 3 bedroom detached house for sale in Astral Gardens, Hamble, Southampton, Hampshire, SO31 — £550,000 • 3 bed • 2 bath • 1268 ft²
3 bedroom detached house for sale in Astral Gardens, Hamble, Southampton, Hampshire, SO31 — £550,000 • 3 bed • 2 bath • 1268 ft²