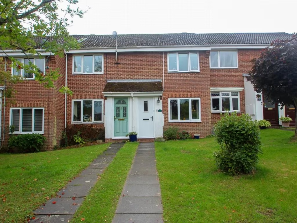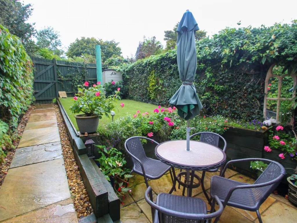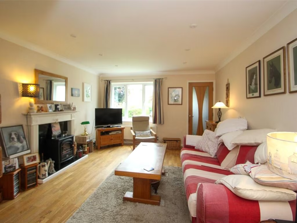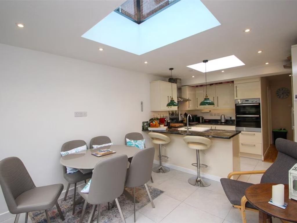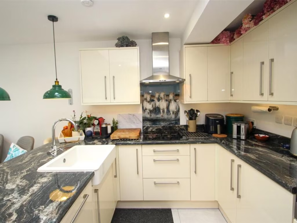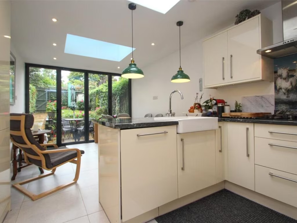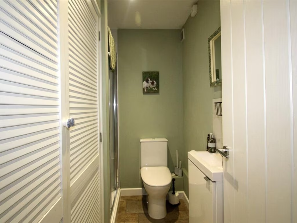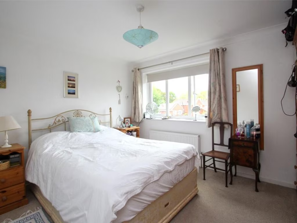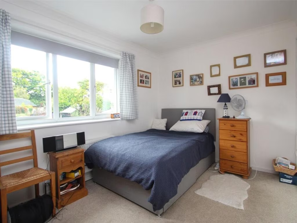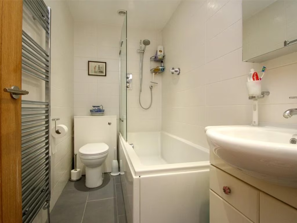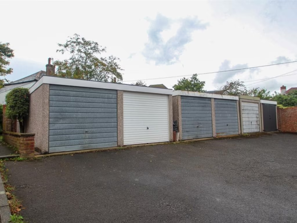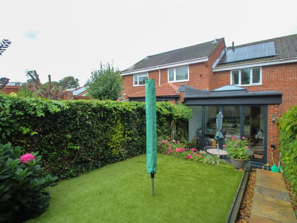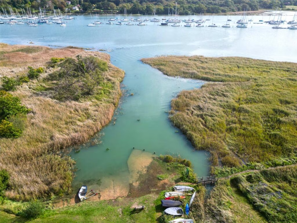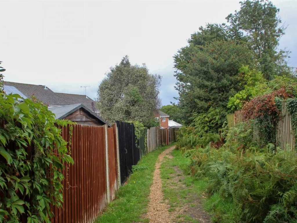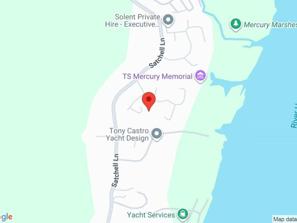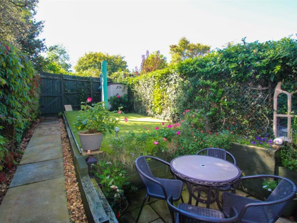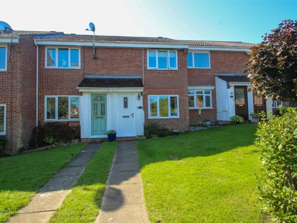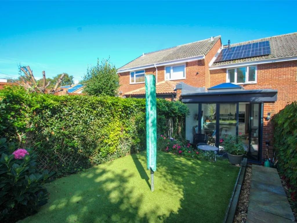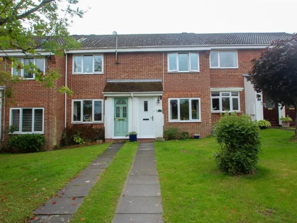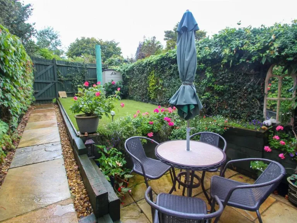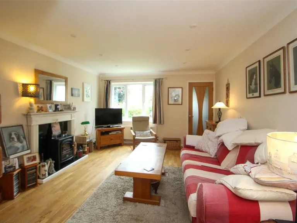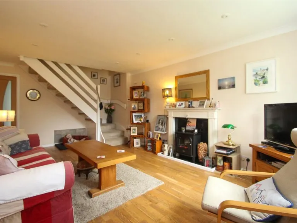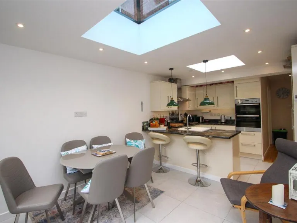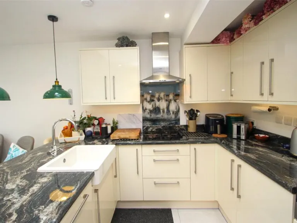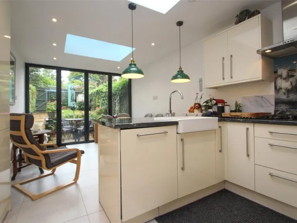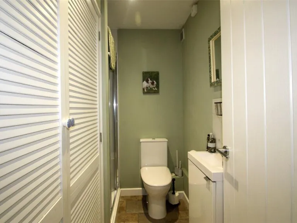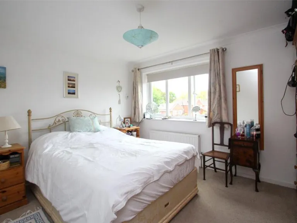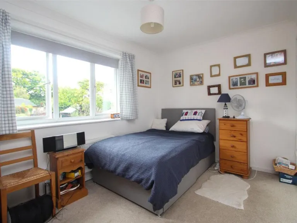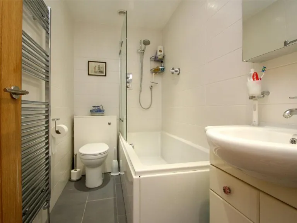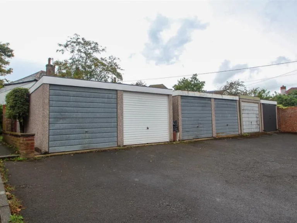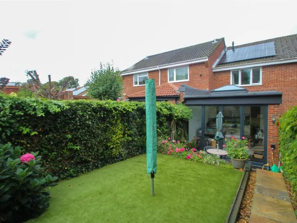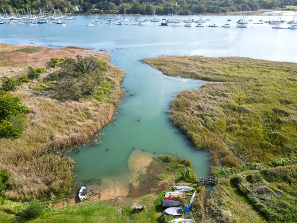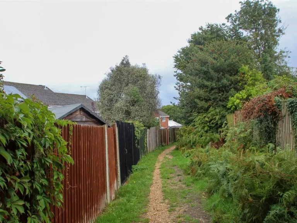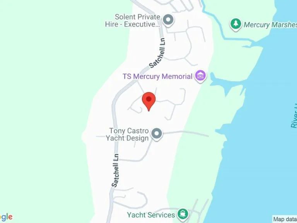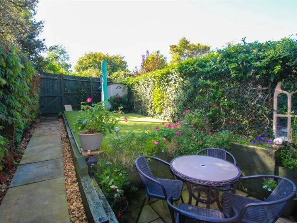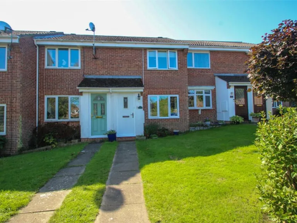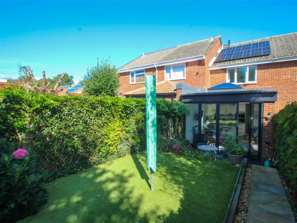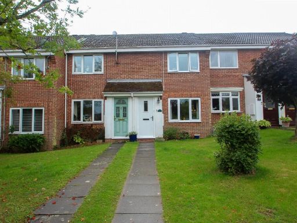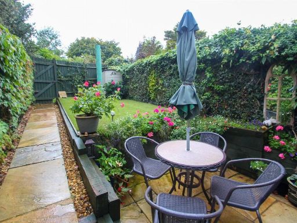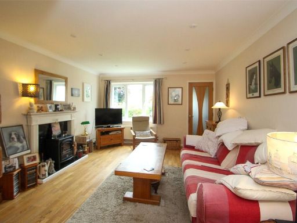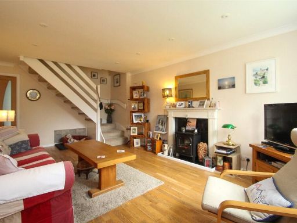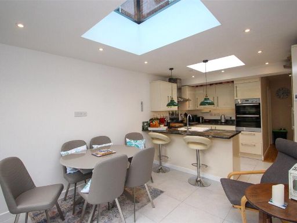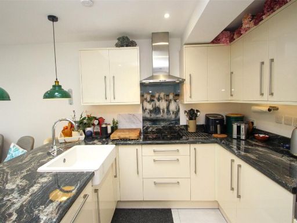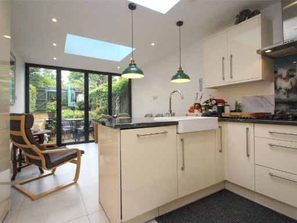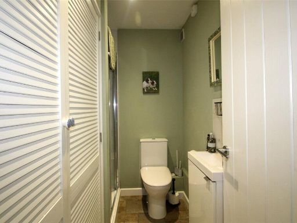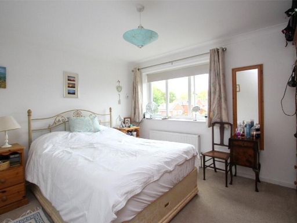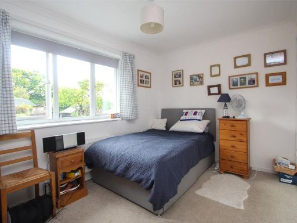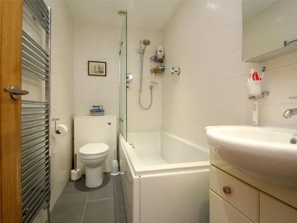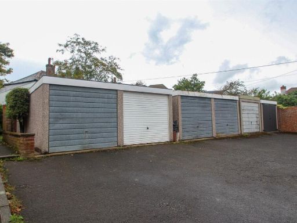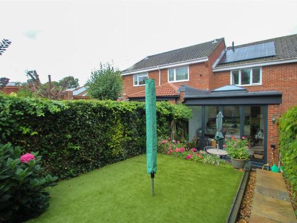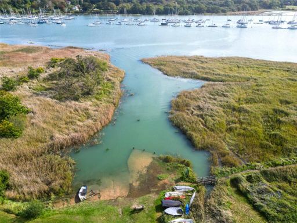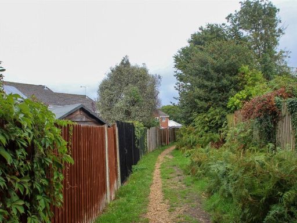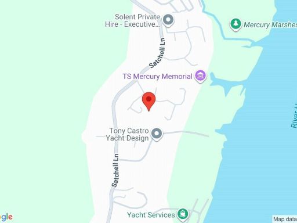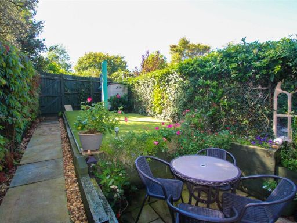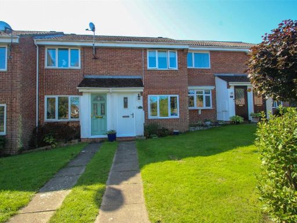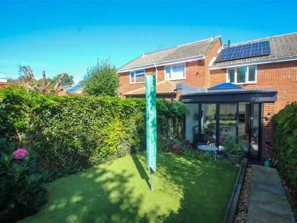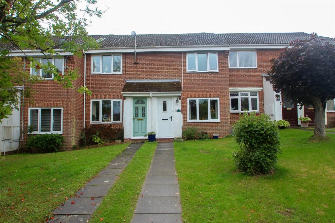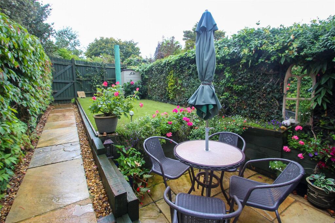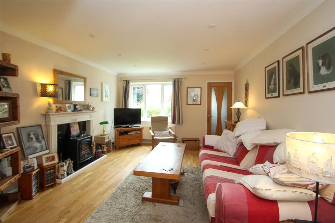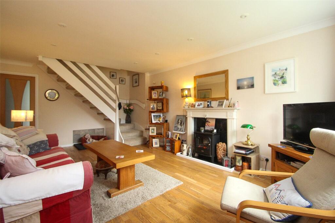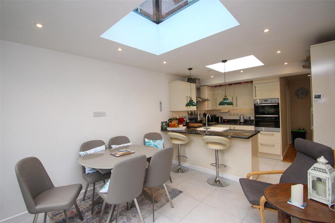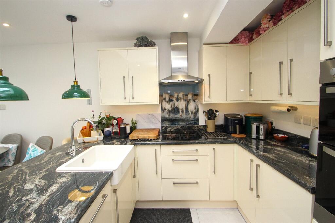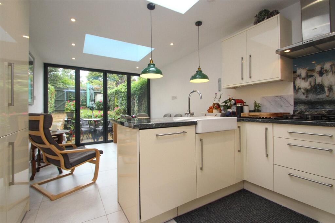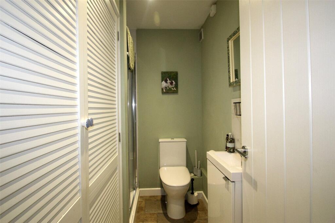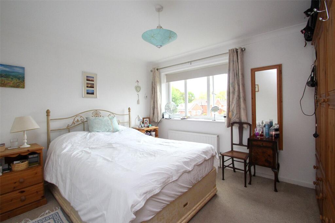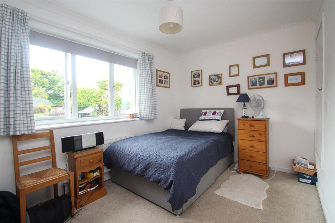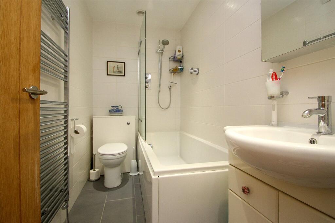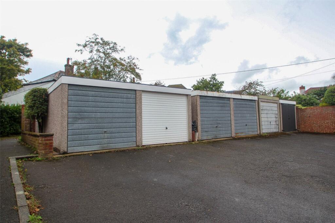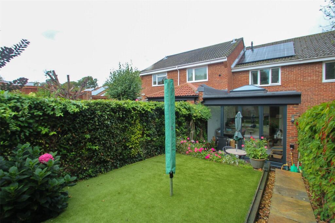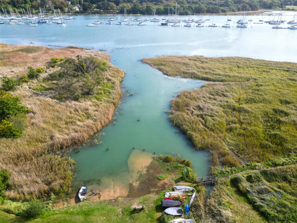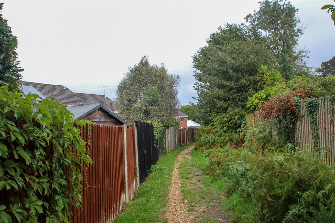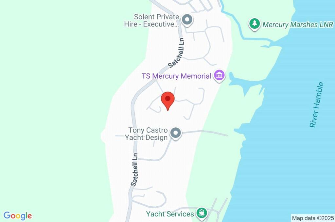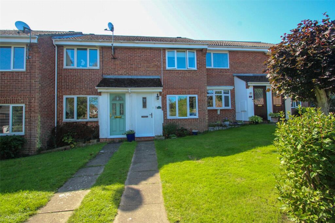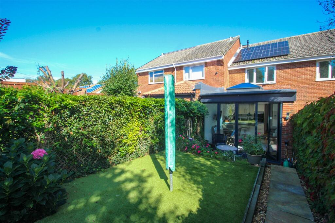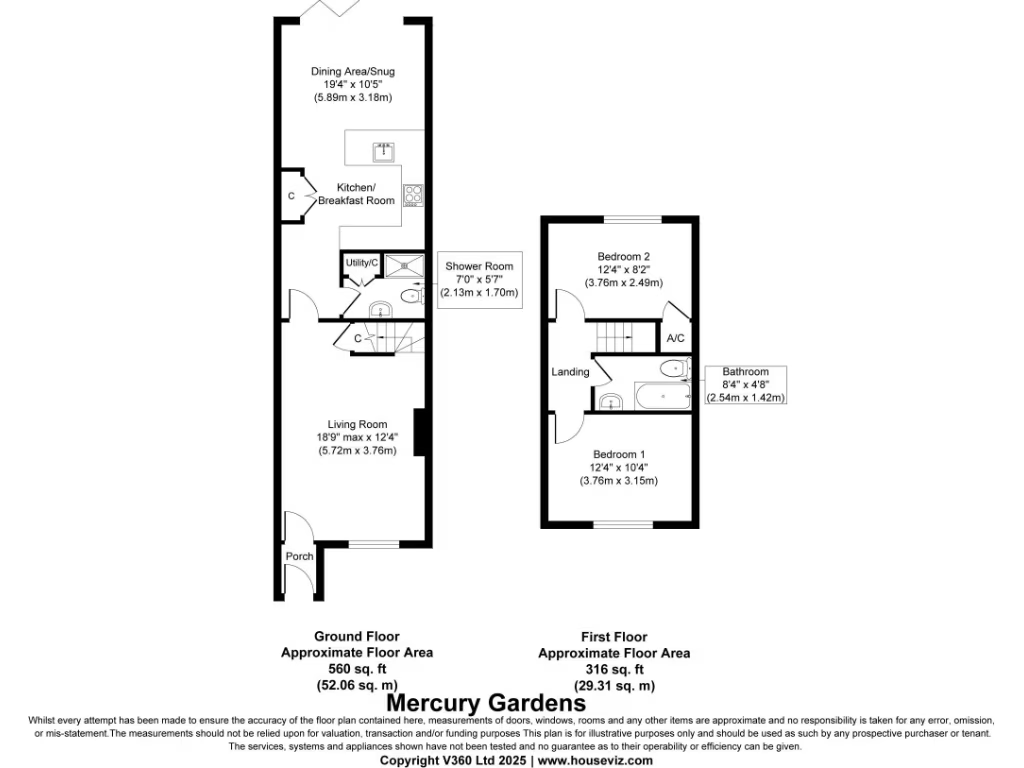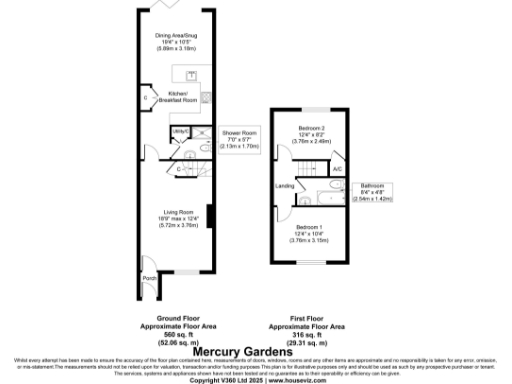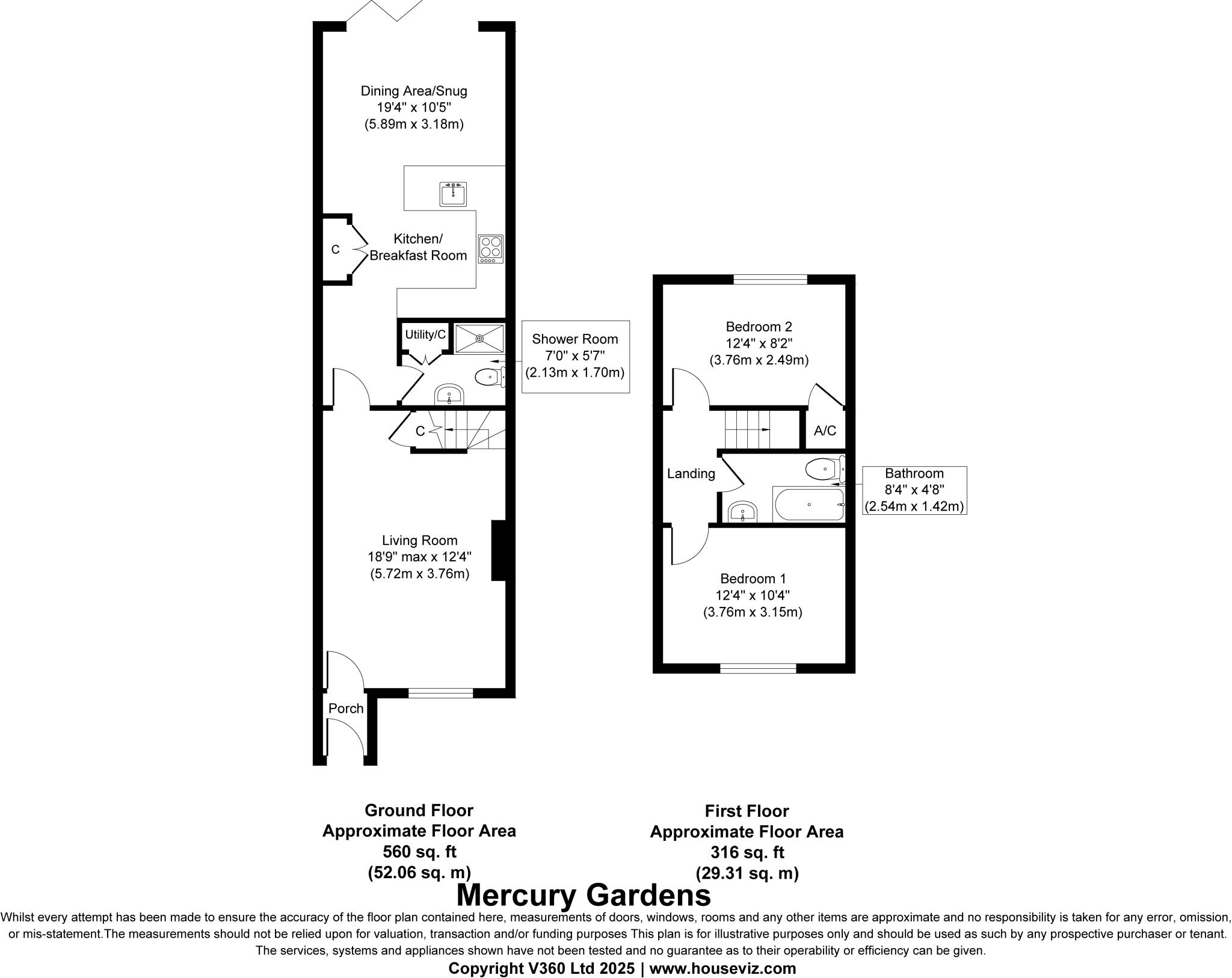Summary - 9 MERCURY GARDENS HAMBLE SOUTHAMPTON SO31 4NZ
2 bed 2 bath Terraced
Extended two-double home with bi-folds, garage and direct access to the River Hamble slipway..
Two double bedrooms, both good-sized doubles
Extended open-plan kitchen/dining/snug with roof lanterns
Full-width bi-fold doors to low-maintenance patio garden
Garage plus residents’ parking; rear gate to river pathway/slipway
Utility cupboard and downstairs shower room for practical living
Modern upstairs bathroom; loft partly boarded with ladder
Double glazing installed before 2002 — may be dated
Area records above-average crime; small plot size
This extended two-double-bedroom mid-terrace sits in a quiet cul-de-sac close to the River Hamble slipway, offering an attractive mix of waterside lifestyle and practical family space. The ground floor benefits from an open-plan kitchen/dining/snug with roof lanterns and full-width bi-fold doors to a low-maintenance patio garden — ideal for entertaining or easy outdoor living. A separate living room with oak flooring provides a cosy, formal sitting area, while a useful utility and downstairs shower room add everyday convenience.
Upstairs are two good-sized double bedrooms, a modern family bathroom and loft access with partial boarding. The property includes a garage and residents’ parking, and a rear gate gives pedestrian access to the pathway leading to the slipway for dinghy storage by permission of the residents’ association. Gas central heating via a combi boiler and double glazing throughout keep running costs straightforward, and the house has been well presented throughout.
Practical points to note: the plot is small and the garden is low-maintenance rather than spacious; the double glazing was installed before 2002 and may not meet current standards; and the area records above-average local crime levels, which some buyers will want to consider. Council Tax Band C and direct access to local schools and bus routes make this a sensible choice for families or first-time buyers who value riverside access and a ready-to-move-in, modern interior.
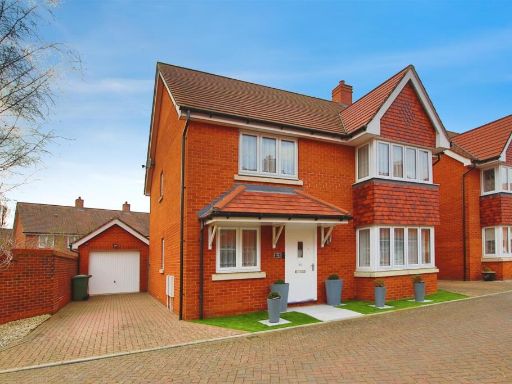 4 bedroom detached house for sale in Cleverley Rise, Bursledon, Southampton, SO31 — £575,000 • 4 bed • 2 bath • 1482 ft²
4 bedroom detached house for sale in Cleverley Rise, Bursledon, Southampton, SO31 — £575,000 • 4 bed • 2 bath • 1482 ft²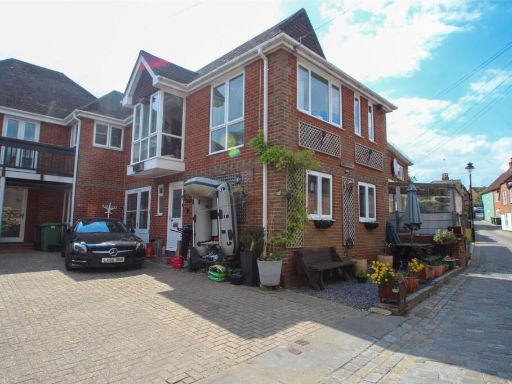 3 bedroom semi-detached house for sale in High Street, Hamble, Southampton, Hampshire, SO31 — £575,000 • 3 bed • 2 bath • 1179 ft²
3 bedroom semi-detached house for sale in High Street, Hamble, Southampton, Hampshire, SO31 — £575,000 • 3 bed • 2 bath • 1179 ft²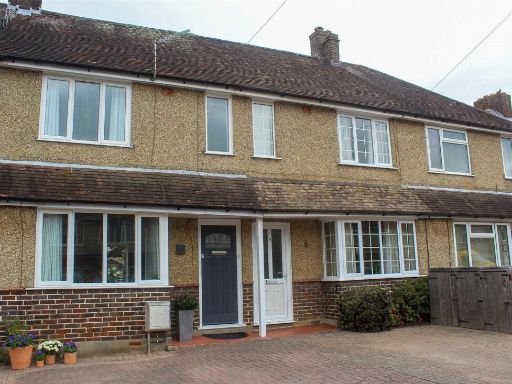 2 bedroom terraced house for sale in Chalmers Way, Hamble, Southampton, Hampshire, SO31 — £279,950 • 2 bed • 1 bath • 632 ft²
2 bedroom terraced house for sale in Chalmers Way, Hamble, Southampton, Hampshire, SO31 — £279,950 • 2 bed • 1 bath • 632 ft²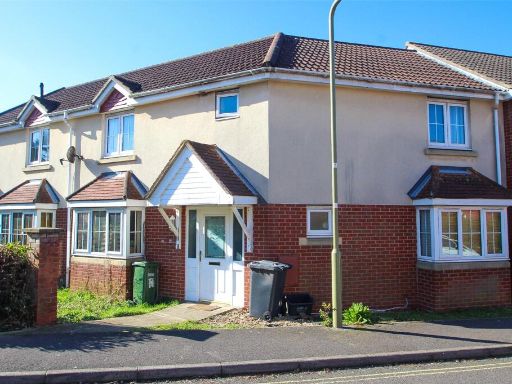 3 bedroom terraced house for sale in Avro Court, Hamble, Southampton, Hampshire, SO31 — £305,000 • 3 bed • 2 bath • 1049 ft²
3 bedroom terraced house for sale in Avro Court, Hamble, Southampton, Hampshire, SO31 — £305,000 • 3 bed • 2 bath • 1049 ft²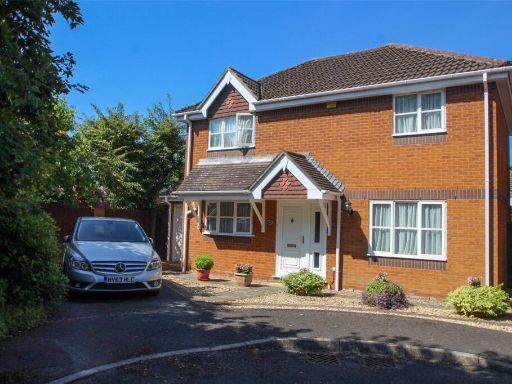 3 bedroom detached house for sale in Astral Gardens, Hamble, Southampton, Hampshire, SO31 — £550,000 • 3 bed • 2 bath • 1268 ft²
3 bedroom detached house for sale in Astral Gardens, Hamble, Southampton, Hampshire, SO31 — £550,000 • 3 bed • 2 bath • 1268 ft²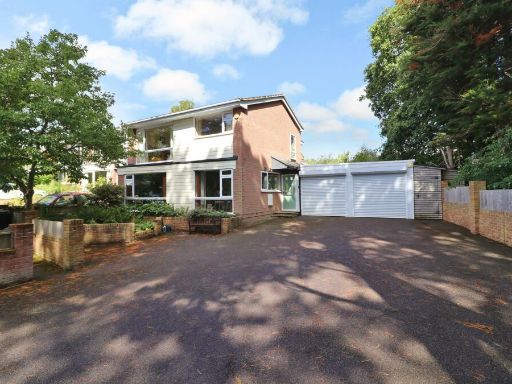 4 bedroom end of terrace house for sale in Cerdic Mews, Hamble, SO31 — £700,000 • 4 bed • 2 bath • 1784 ft²
4 bedroom end of terrace house for sale in Cerdic Mews, Hamble, SO31 — £700,000 • 4 bed • 2 bath • 1784 ft²