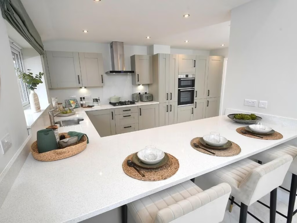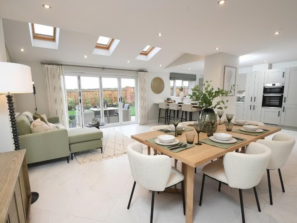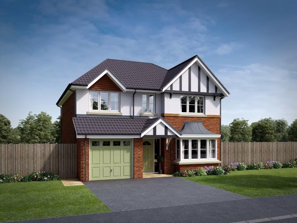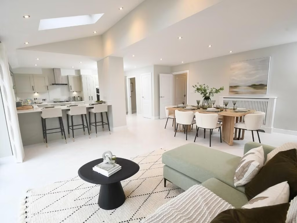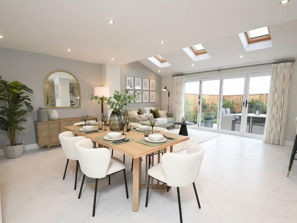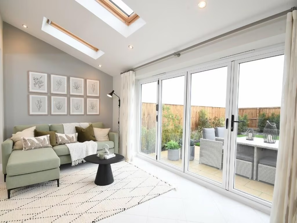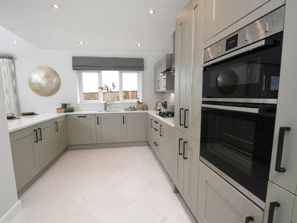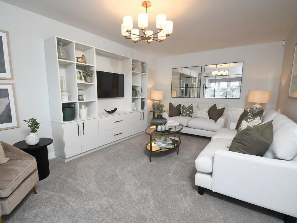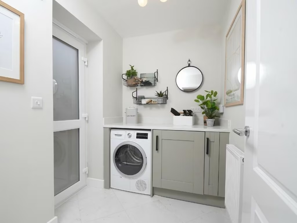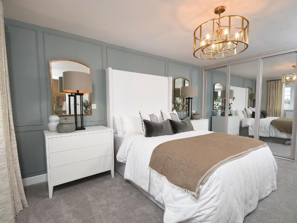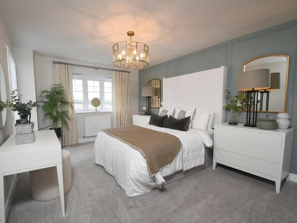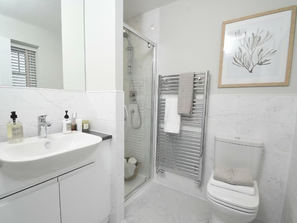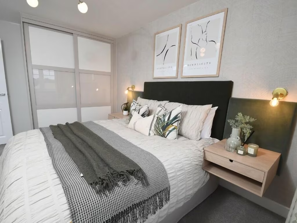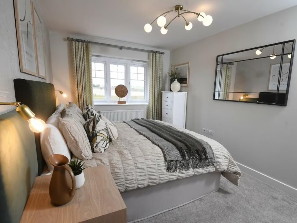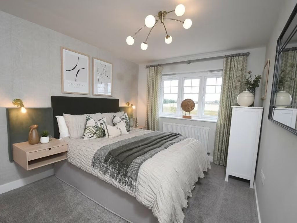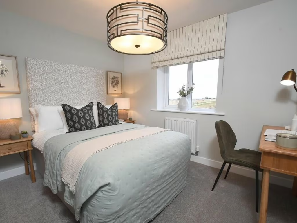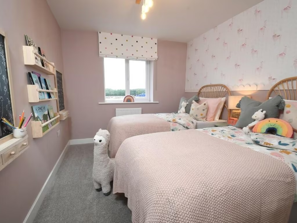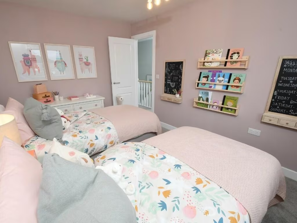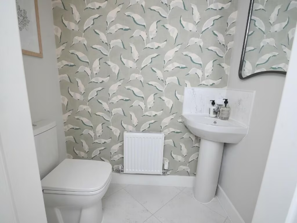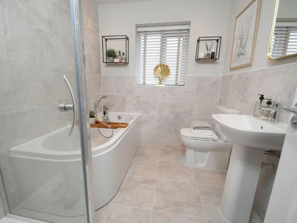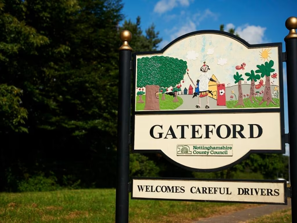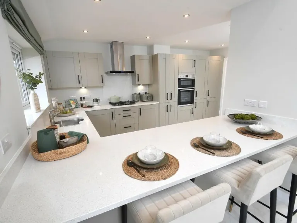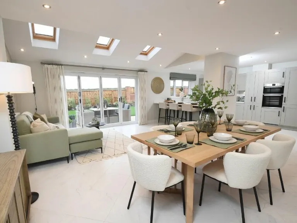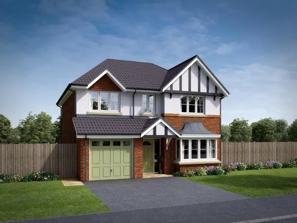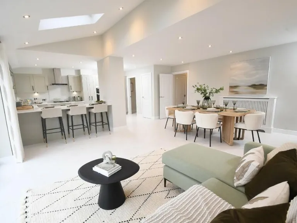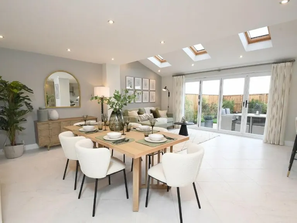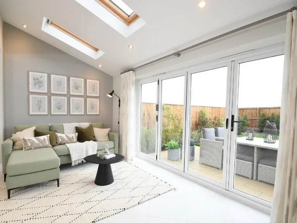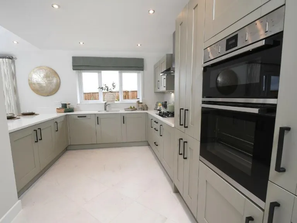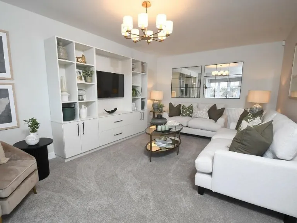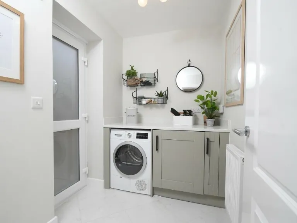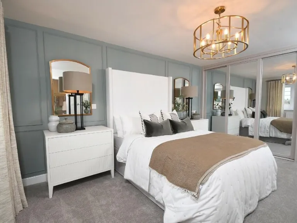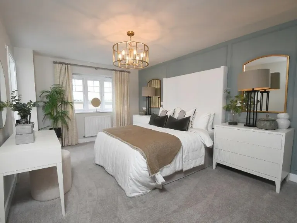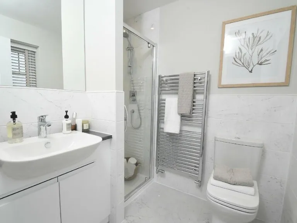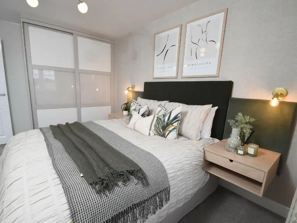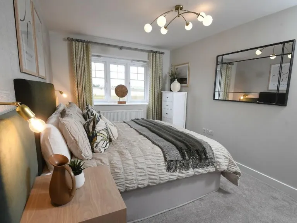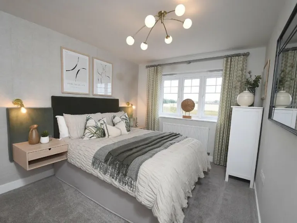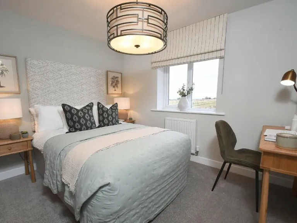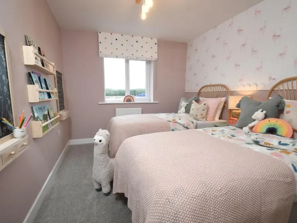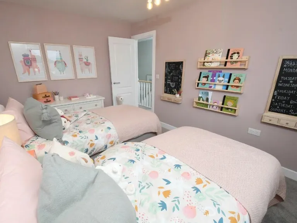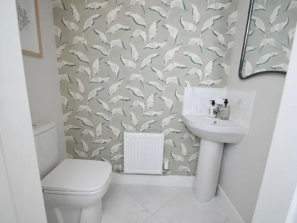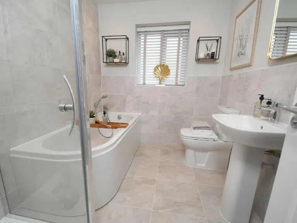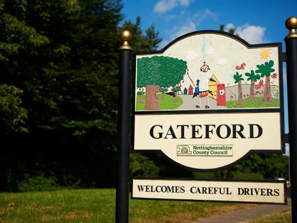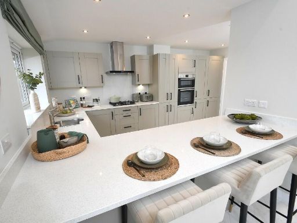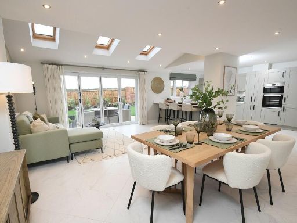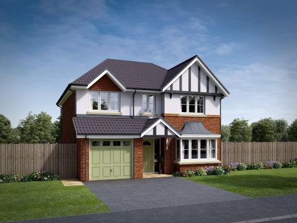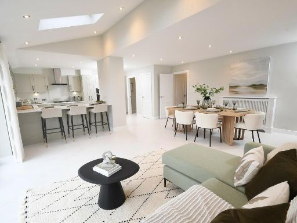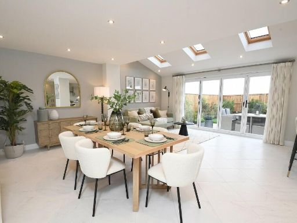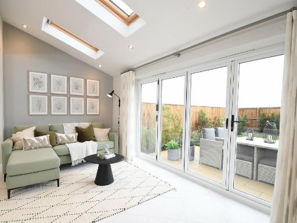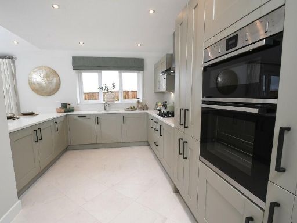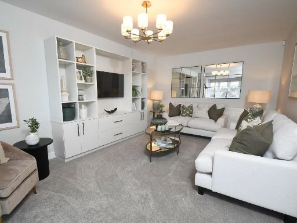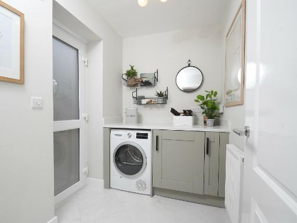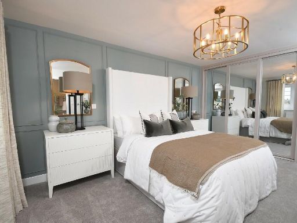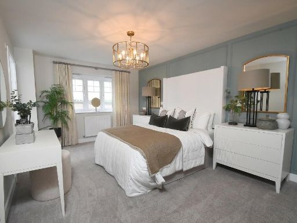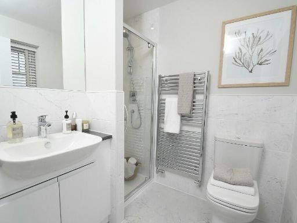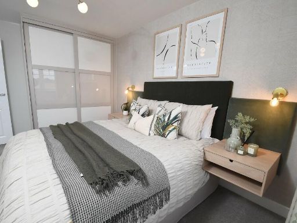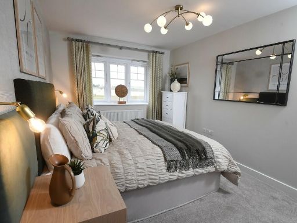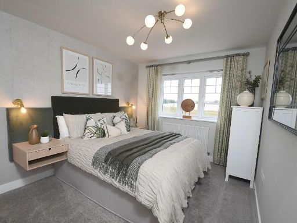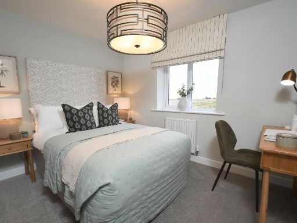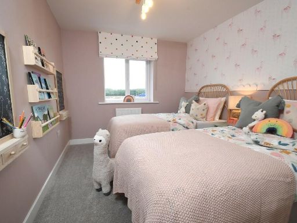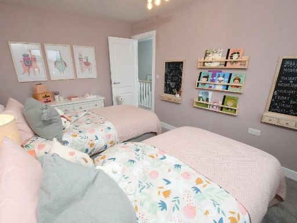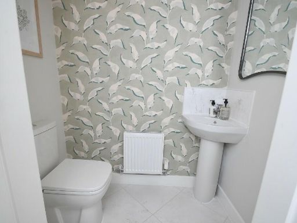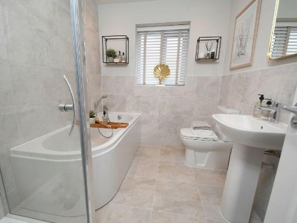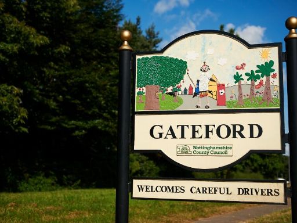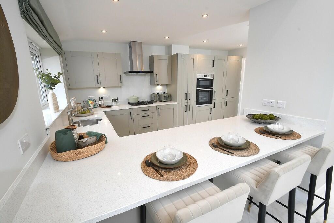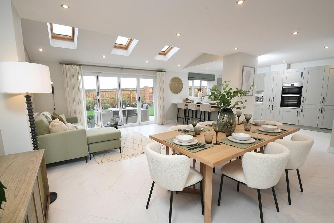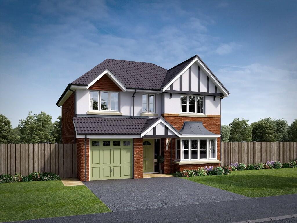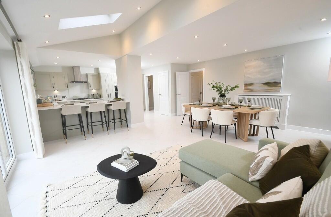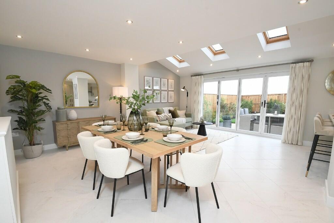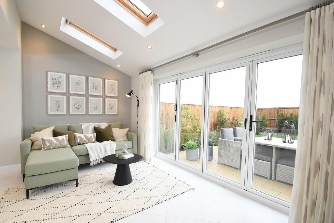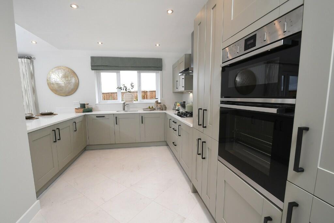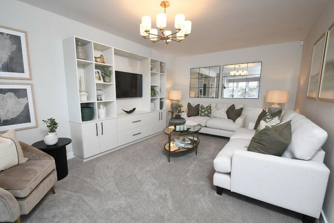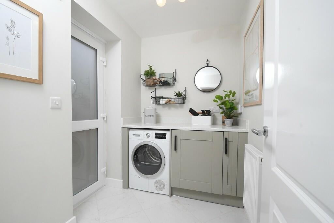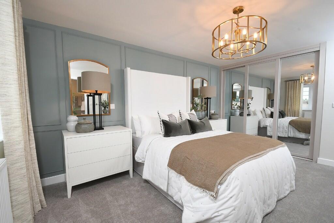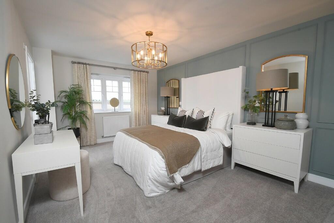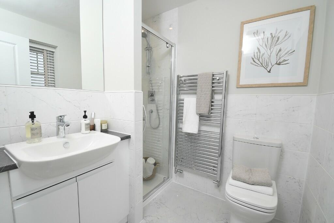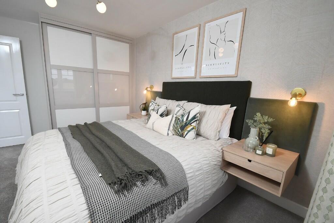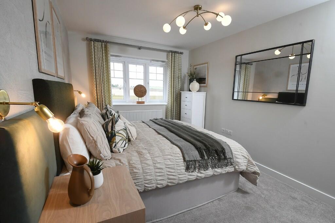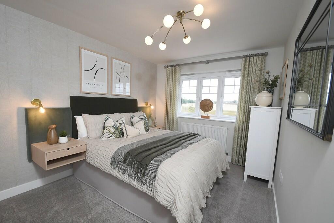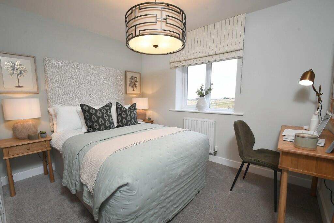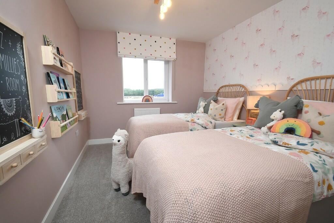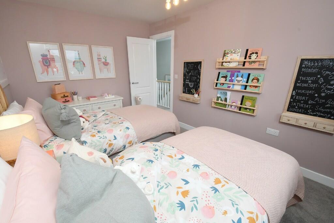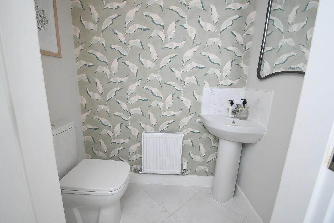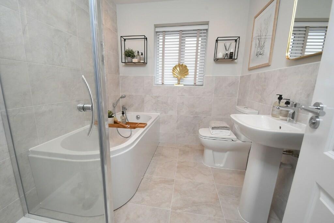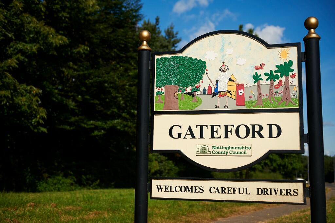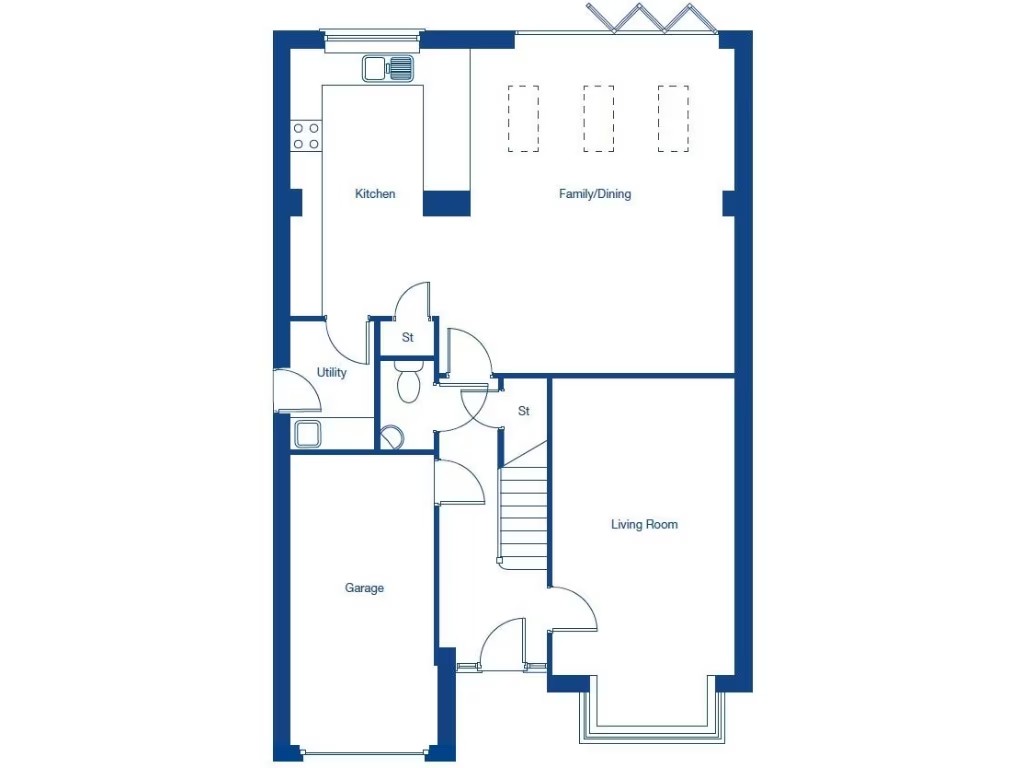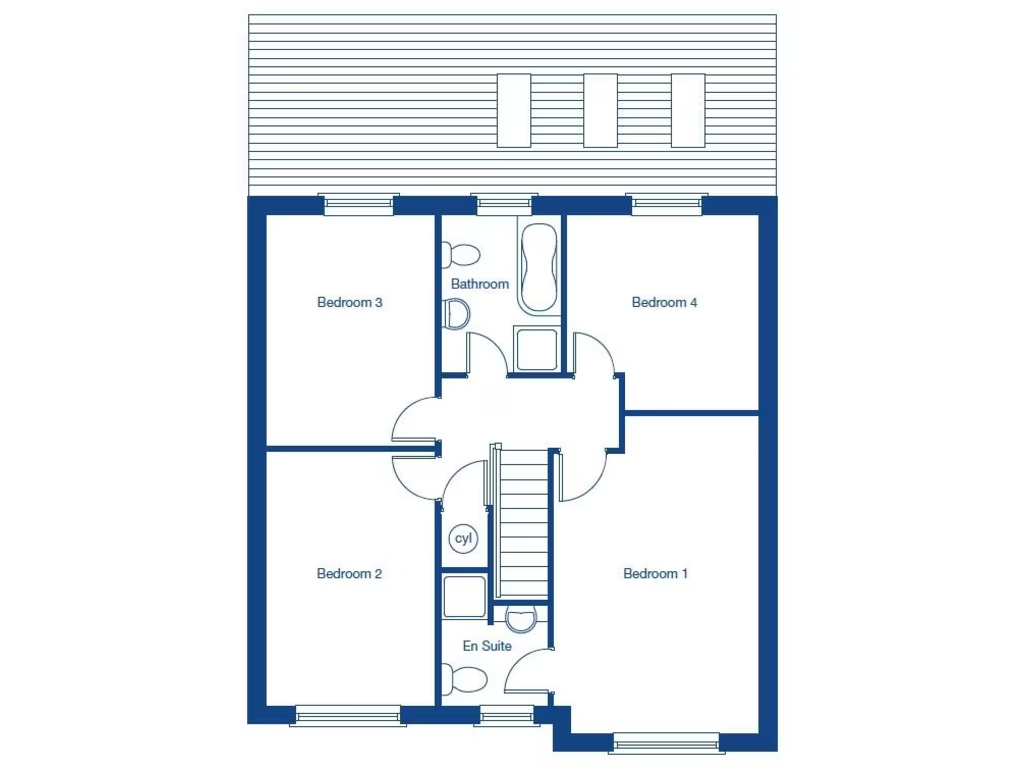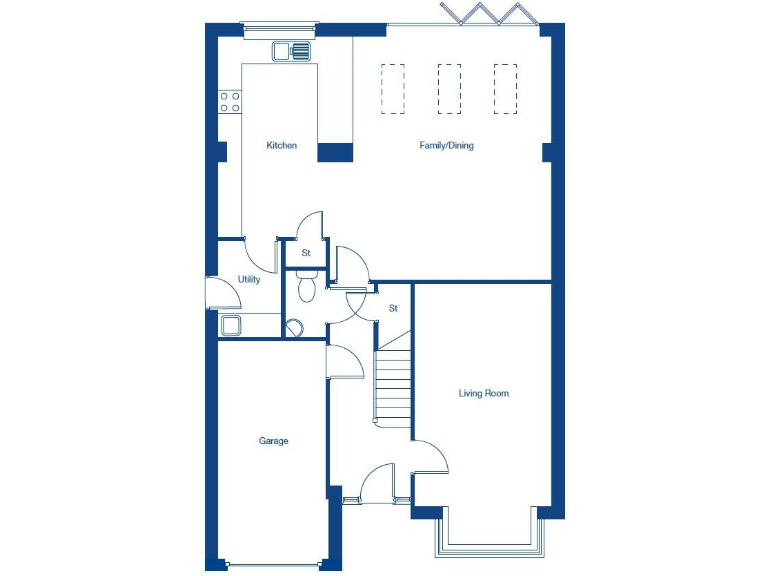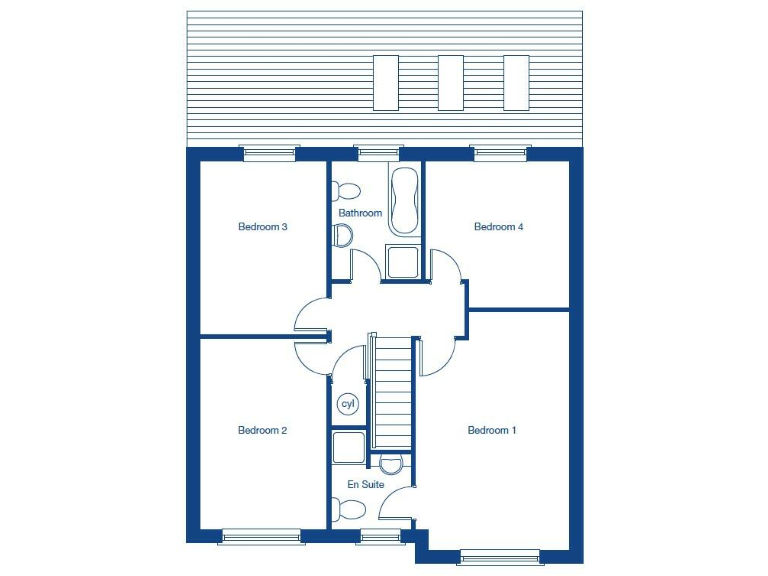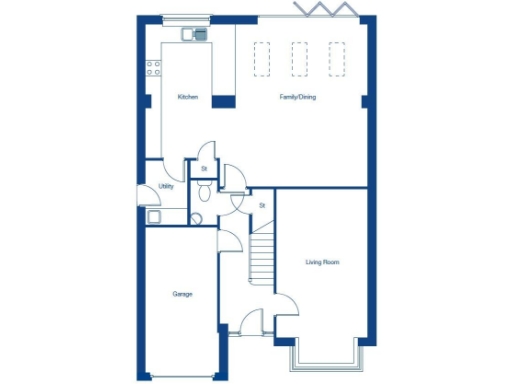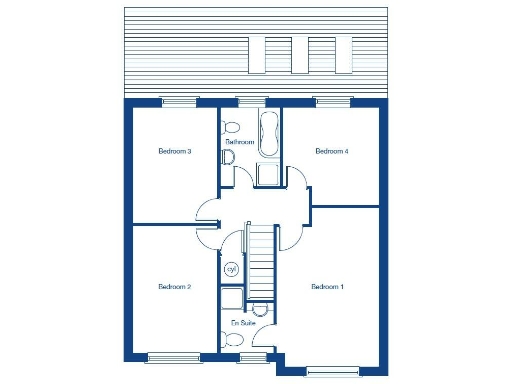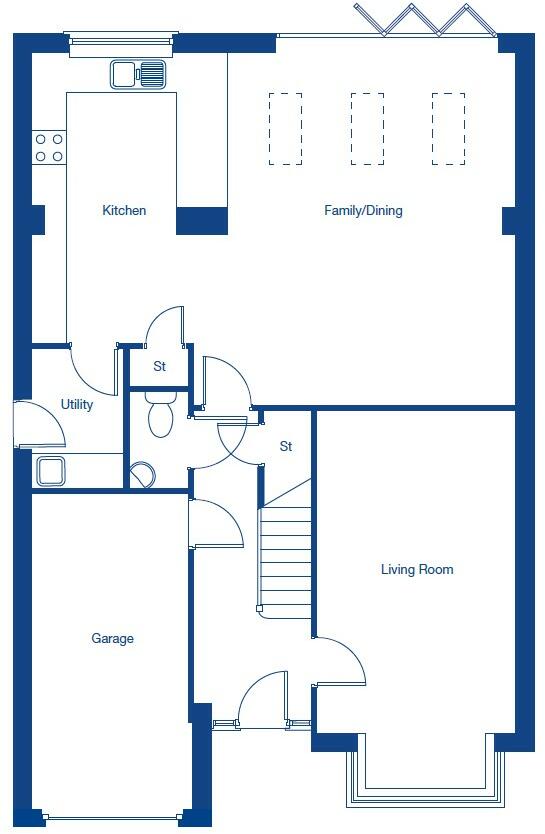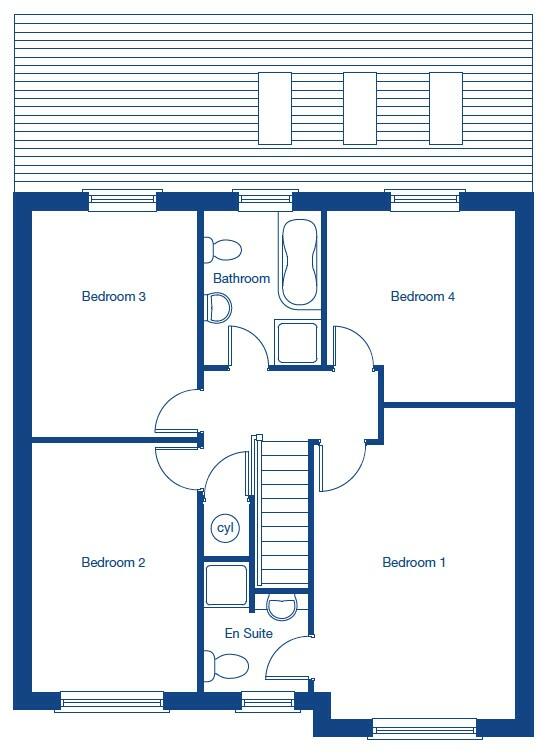Summary - 1 GREENWOOD CLOSE WORKSOP S81 7RB
4 bed 2 bath Detached
Contemporary four-bed family home with bi-fold doors and high-spec finish, ready to move into..
Four double bedrooms with ensuite to master
Large open-plan kitchen, family and dining space
White aluminium bi-fold doors to turfed rear garden
Symphony kitchen with quartz worktop and integrated appliances
Integral single garage plus driveway parking
Porcelanosa tiles, Hansgrohe fittings, NHBC Buildmark included
Selected-plot incentives apply; not available on all homes
Show-home images/CGIs may show non-standard upgrades
The Bentley is a contemporary four-bedroom detached family home arranged over two floors, designed for modern family life. A large open-plan kitchen, family and dining area with white aluminium bi-fold doors creates a bright indoor-outdoor hub for daily living and entertaining. The Symphony kitchen features a quartz worktop, breakfast bar and integrated appliances; utility room, spacious living room with bay window, and an integral single garage with driveway complete the practical layout.
High-quality finishes include Porcelanosa-selected tiles in bathroom and en suite, Hansgrohe fittings, a modern white bathroom suite and carpets and flooring included throughout. The property benefits from NHBC Buildmark cover and a developer cash incentive on selected plots, making it easier to move in quickly.
This home suits growing families looking for space, contemporary specification and good local schools; Gateford Park sits in a comfortable suburb with fast broadband, low crime and easy access to the M1/A1(M). Important to note: some photos are show-home or CGI and may depict upgraded fittings not standard to every plot. Offers and incentives apply only to selected plots and subject to terms.
The plot is ready to move into but buyers should check which fixtures, finishes and incentives apply to the specific plot. While the layout and landscaping are complete, buyers who prefer bespoke upgrades should factor those costs in as internal photography may show upgraded specification.
 4 bedroom detached house for sale in Churchill Way,
Gateford,
Worksop,
S81 — £445,995 • 4 bed • 2 bath • 1619 ft²
4 bedroom detached house for sale in Churchill Way,
Gateford,
Worksop,
S81 — £445,995 • 4 bed • 2 bath • 1619 ft²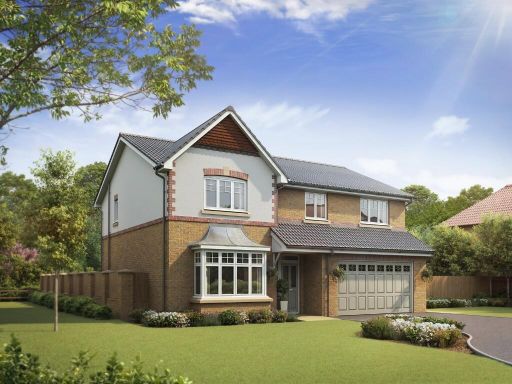 5 bedroom detached house for sale in Churchill Way,
Gateford,
Worksop,
S81 — £499,995 • 5 bed • 3 bath • 1740 ft²
5 bedroom detached house for sale in Churchill Way,
Gateford,
Worksop,
S81 — £499,995 • 5 bed • 3 bath • 1740 ft² 4 bedroom detached house for sale in Churchill Way,
Gateford,
Worksop,
S81 — £429,995 • 4 bed • 2 bath • 1606 ft²
4 bedroom detached house for sale in Churchill Way,
Gateford,
Worksop,
S81 — £429,995 • 4 bed • 2 bath • 1606 ft²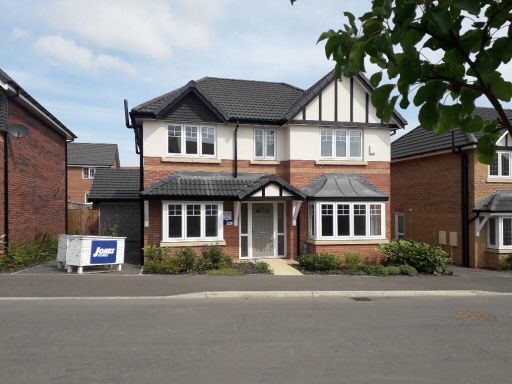 4 bedroom detached house for sale in Churchill Way,
Gateford,
Worksop,
S81 — £399,995 • 4 bed • 2 bath • 1619 ft²
4 bedroom detached house for sale in Churchill Way,
Gateford,
Worksop,
S81 — £399,995 • 4 bed • 2 bath • 1619 ft²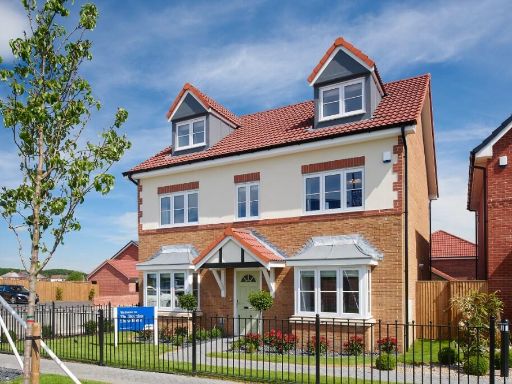 5 bedroom detached house for sale in Wentworth View,
Thorpe Hesley,
South Yorkshire,
S61 2PL
, S61 — £555,995 • 5 bed • 3 bath • 2020 ft²
5 bedroom detached house for sale in Wentworth View,
Thorpe Hesley,
South Yorkshire,
S61 2PL
, S61 — £555,995 • 5 bed • 3 bath • 2020 ft²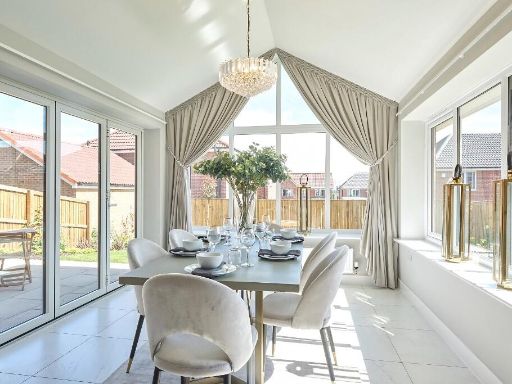 5 bedroom detached house for sale in Wentworth View,
Thorpe Hesley,
South Yorkshire,
S61 2PL
, S61 — £579,995 • 5 bed • 3 bath • 1945 ft²
5 bedroom detached house for sale in Wentworth View,
Thorpe Hesley,
South Yorkshire,
S61 2PL
, S61 — £579,995 • 5 bed • 3 bath • 1945 ft²