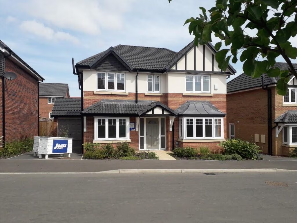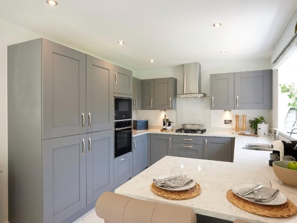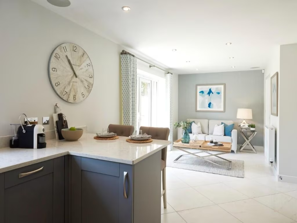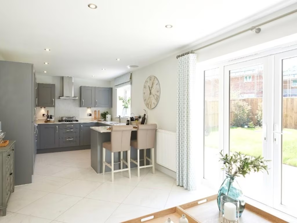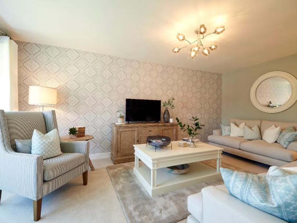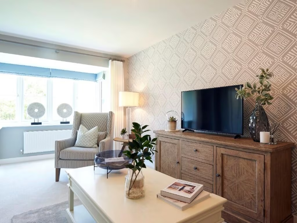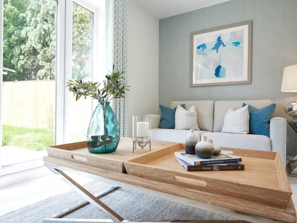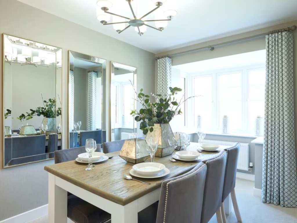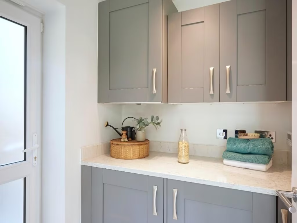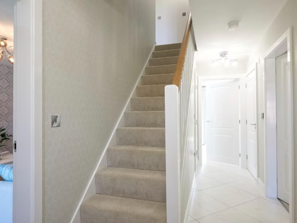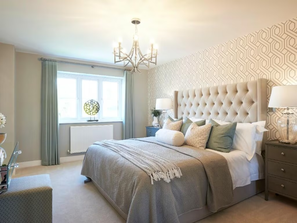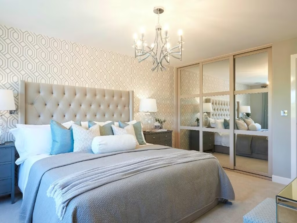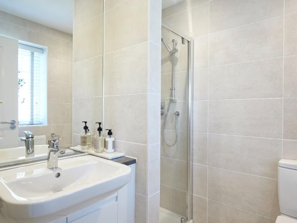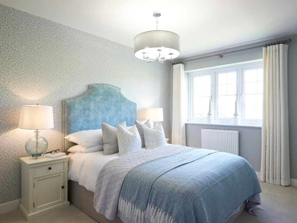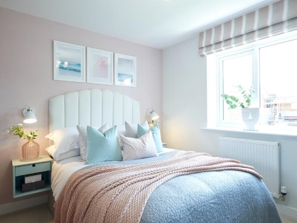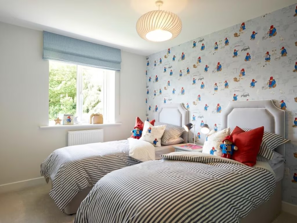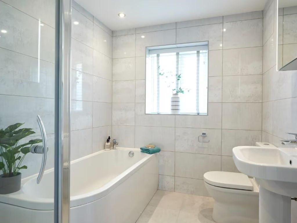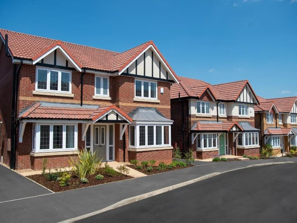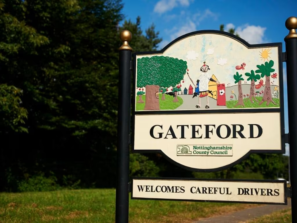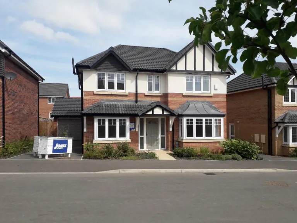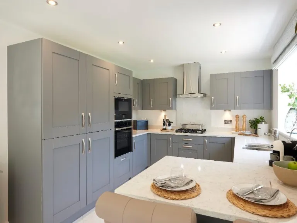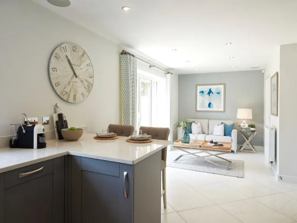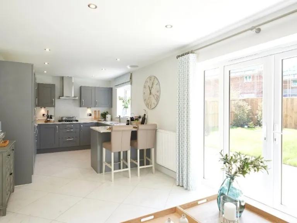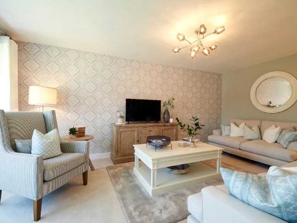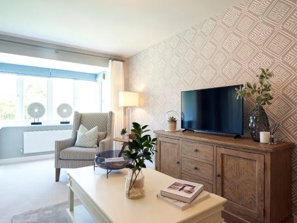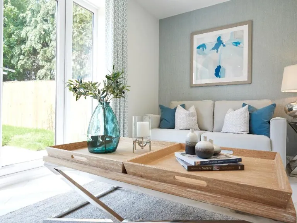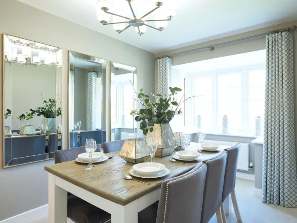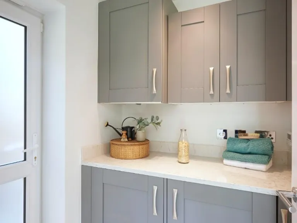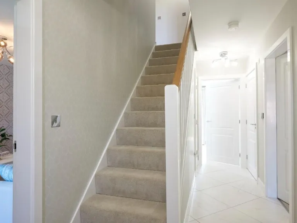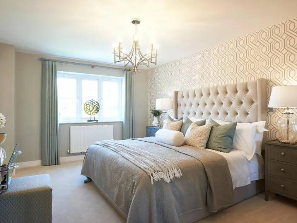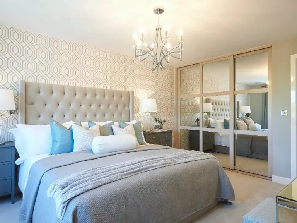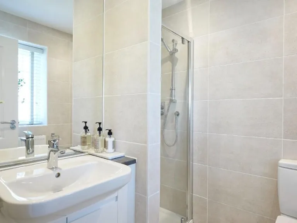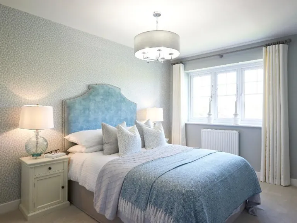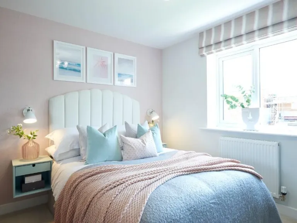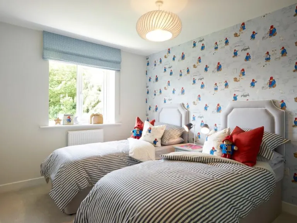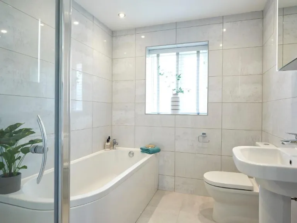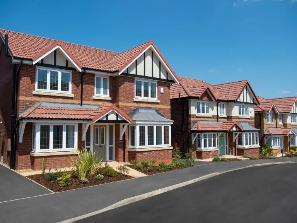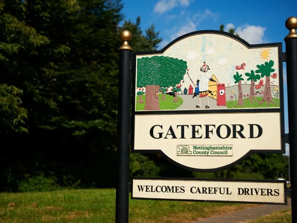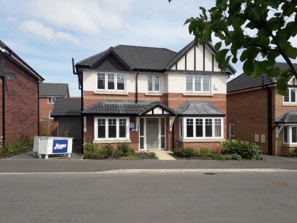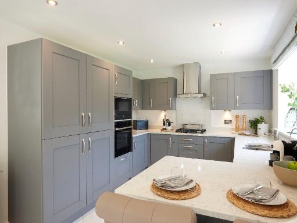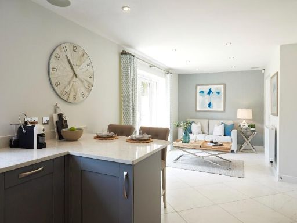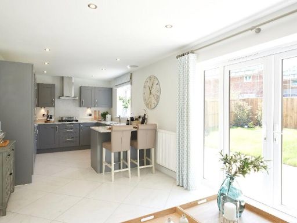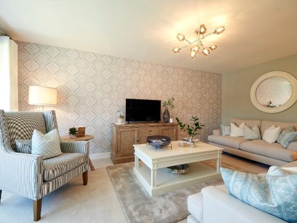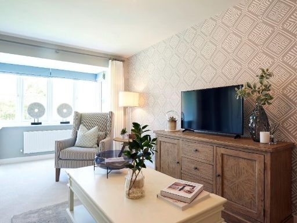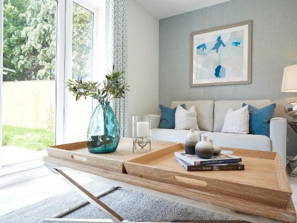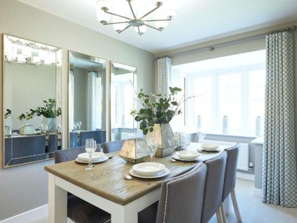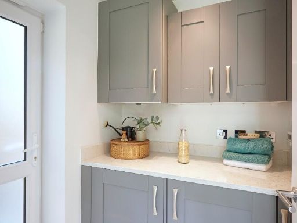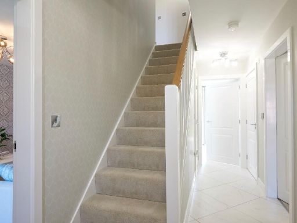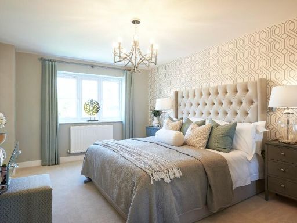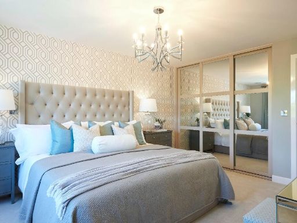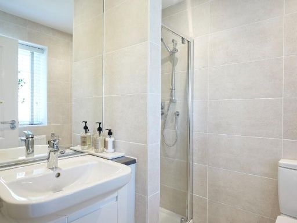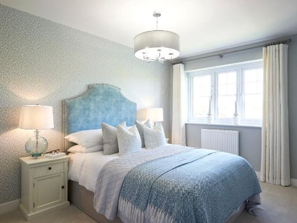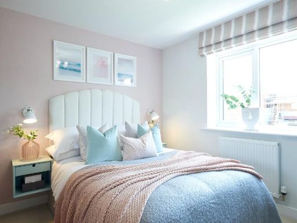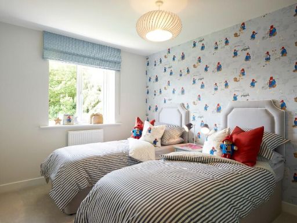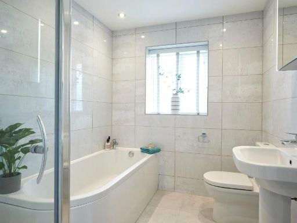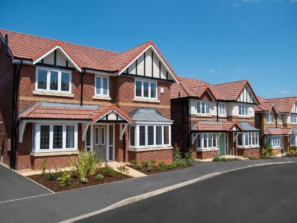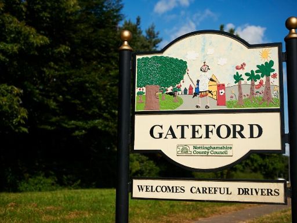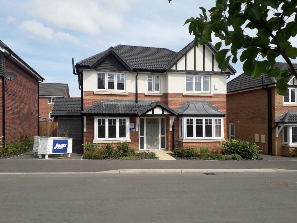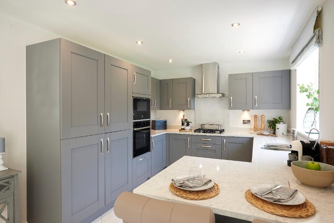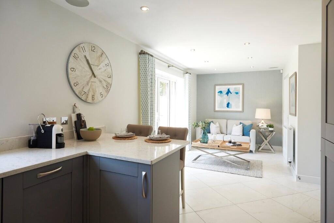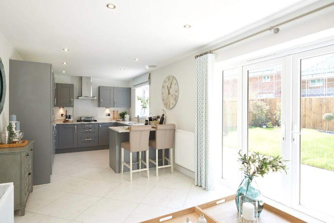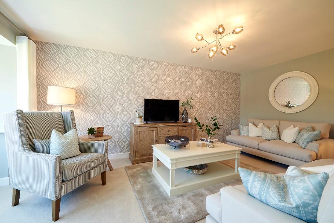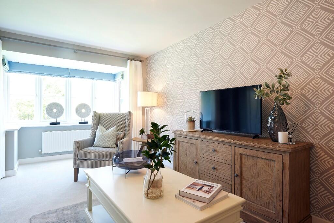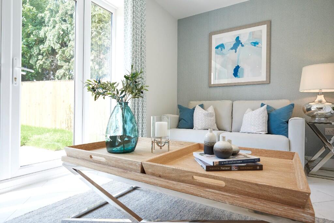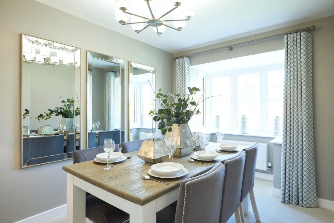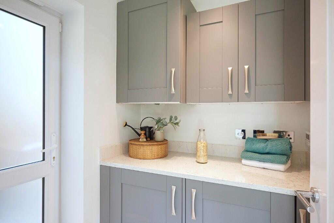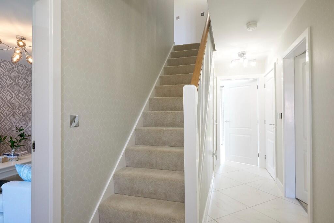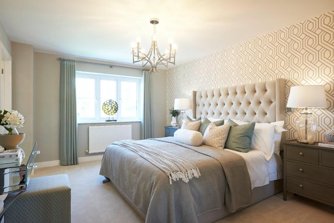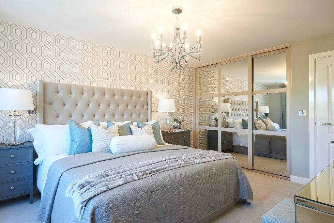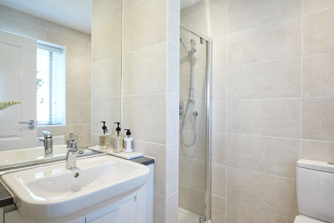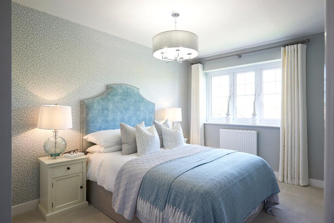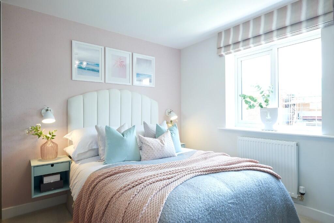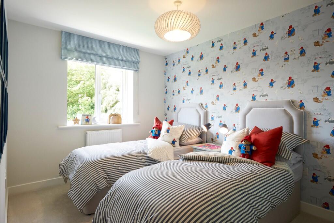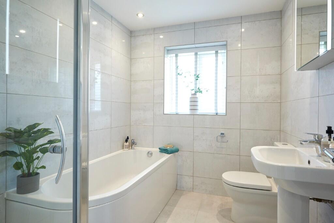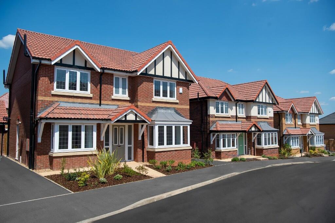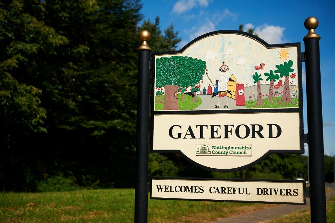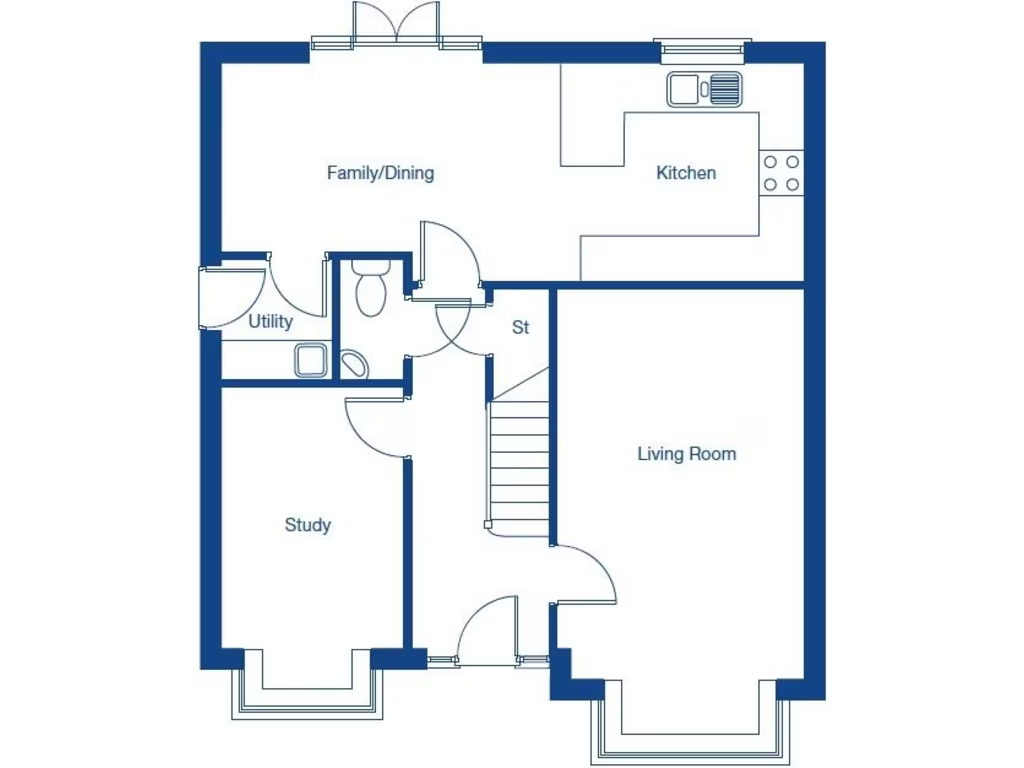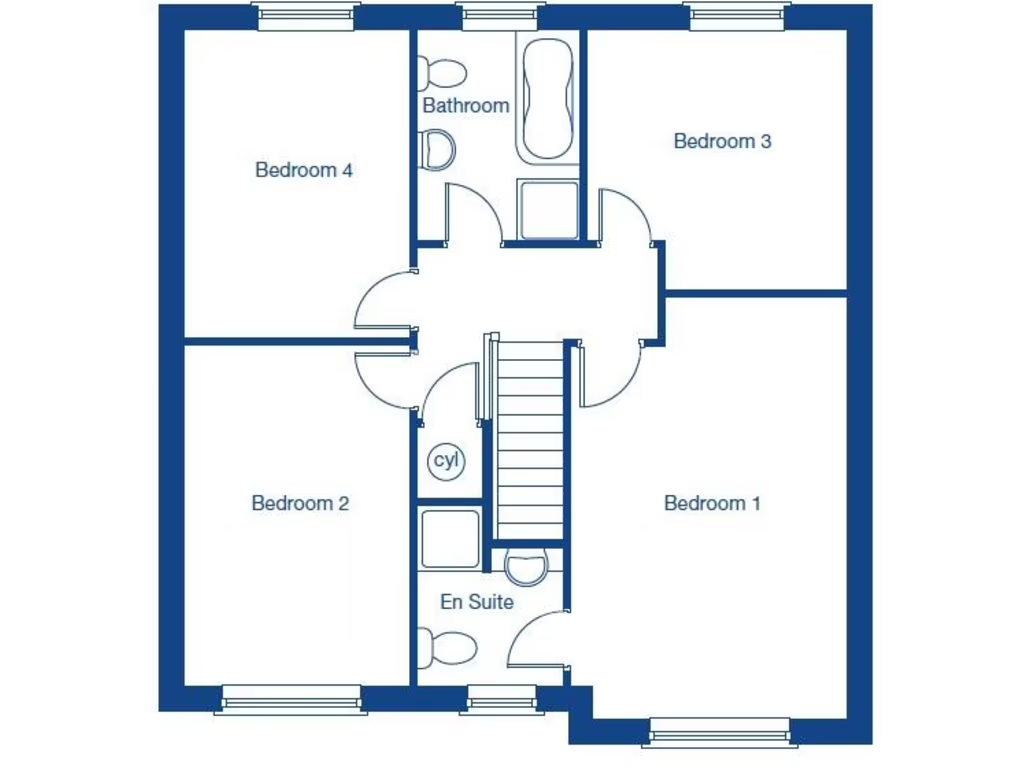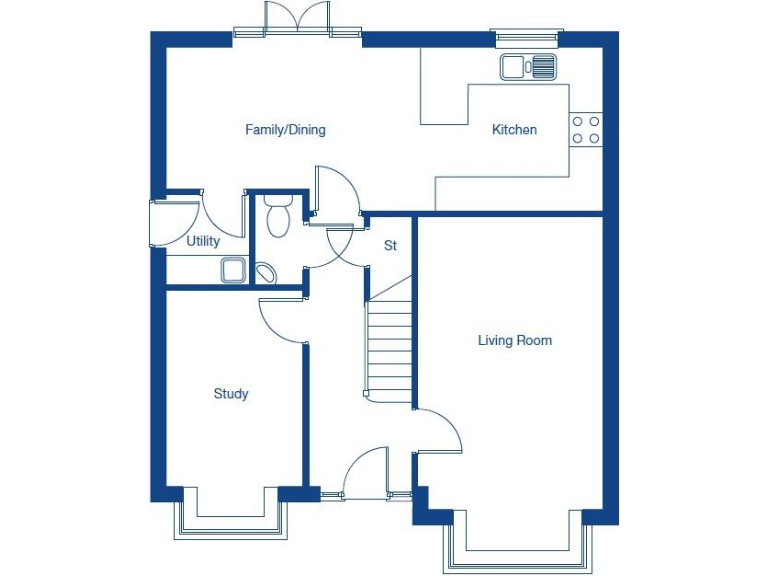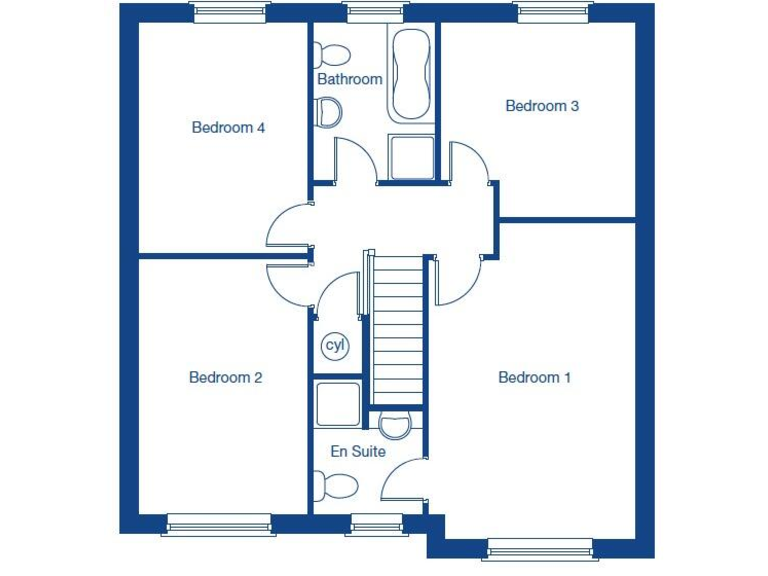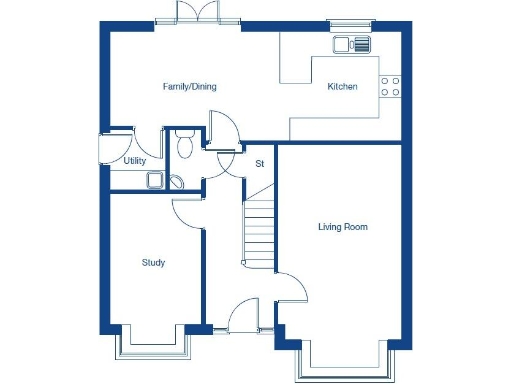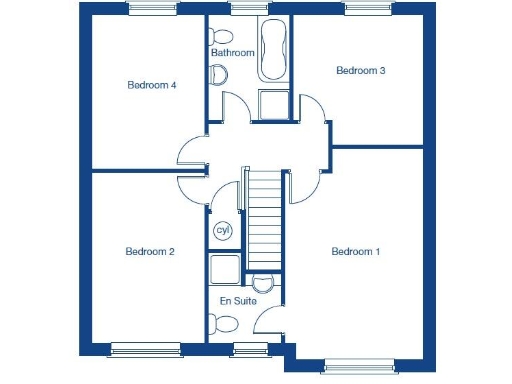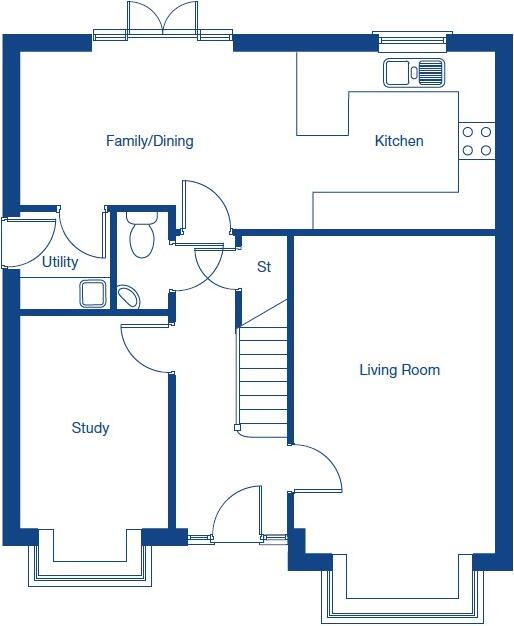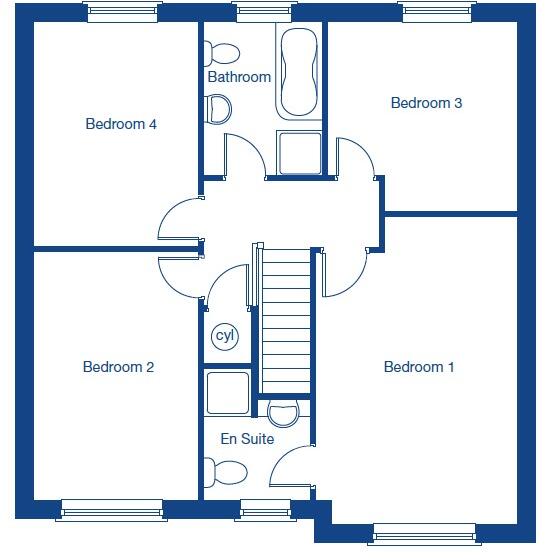Summary - 5 GREENWOOD CLOSE WORKSOP S81 7RB
4 bed 2 bath Detached
Ready-to-move four-bedroom family home with garage, garden and high-spec kitchen.
4 bedroom detached home with detached single garage and driveway parking|Contemporary Symphony kitchen with integrated fridge-freezer and dishwasher|Porcelanosa-tiled bathroom and en suite; Hansgrohe fittings included|Open-plan family/dining room with French doors to turfed rear garden|NHBC Buildmark cover; carpets and flooring included throughout|Developer incentives available; terms and plot availability apply|Internal images may show upgraded finishes not included|Average mobile signal; confirm exact garage size and plot specifics
Move straight into this ready-to-move Bayswater four-bedroom detached home at Gateford Park. Finished to a high specification, it includes a contemporary Symphony kitchen with integrated appliances, Porcelanosa-tiled bathrooms, carpets and flooring throughout, and NHBC Buildmark cover for peace of mind. The ground floor offers an open-plan family/dining area with French doors to a turfed rear garden, plus a separate living room with a bay window and a study for home working.
Practical family features include a detached single garage, driveway parking, a utility room and an en suite to the master bedroom. The plot is large for the development and the neighbourhood is described as comfortable suburbia with low crime, good schools nearby, fast broadband and easy road links to the M1 and A1(M).
This is a new-build property with developer incentives available on selected plots, including a possible cash incentive and the SimpleMove/Helping Hand schemes to assist your purchase and selling process. Buyers should note incentives are plot-specific and subject to terms; internal images may show upgraded finishes that are not standard to every plot. Check plot-specific details such as exact garage size and any optional extras before exchange.
Overall this house suits growing families seeking modern, low-maintenance living in an affluent, suburban development. The home offers good onward resale potential in a well-located, high-spec new development, but confirm specific specification items and incentive availability at enquiry.
 4 bedroom detached house for sale in Churchill Way,
Gateford,
Worksop,
S81 — £445,995 • 4 bed • 2 bath • 1619 ft²
4 bedroom detached house for sale in Churchill Way,
Gateford,
Worksop,
S81 — £445,995 • 4 bed • 2 bath • 1619 ft²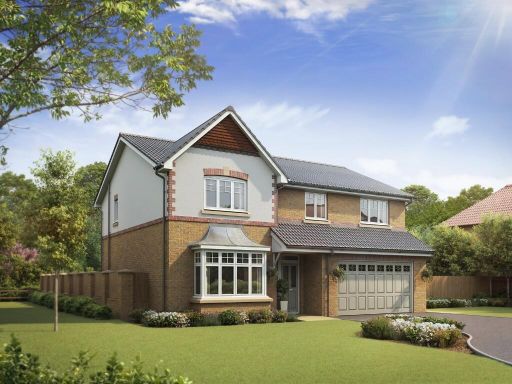 5 bedroom detached house for sale in Churchill Way,
Gateford,
Worksop,
S81 — £499,995 • 5 bed • 3 bath • 1740 ft²
5 bedroom detached house for sale in Churchill Way,
Gateford,
Worksop,
S81 — £499,995 • 5 bed • 3 bath • 1740 ft² 4 bedroom detached house for sale in Churchill Way,
Gateford,
Worksop,
S81 — £429,995 • 4 bed • 2 bath • 1606 ft²
4 bedroom detached house for sale in Churchill Way,
Gateford,
Worksop,
S81 — £429,995 • 4 bed • 2 bath • 1606 ft²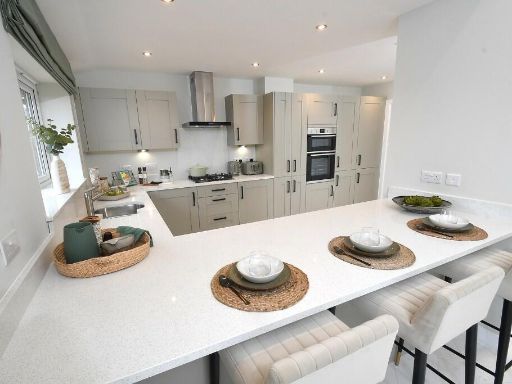 4 bedroom detached house for sale in Churchill Way,
Gateford,
Worksop,
S81 — £435,995 • 4 bed • 2 bath • 1619 ft²
4 bedroom detached house for sale in Churchill Way,
Gateford,
Worksop,
S81 — £435,995 • 4 bed • 2 bath • 1619 ft²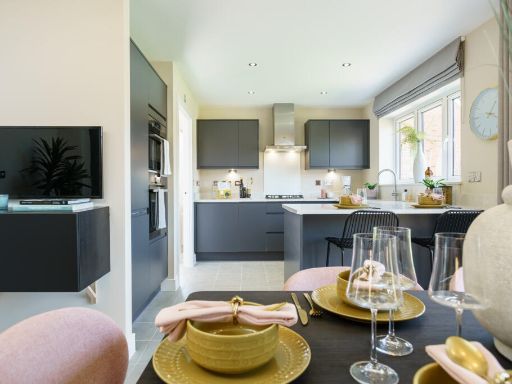 4 bedroom detached house for sale in Gateford,
Worksop,
Nottinghamshire,
S81 8AG, S81 — £327,500 • 4 bed • 1 bath • 1197 ft²
4 bedroom detached house for sale in Gateford,
Worksop,
Nottinghamshire,
S81 8AG, S81 — £327,500 • 4 bed • 1 bath • 1197 ft²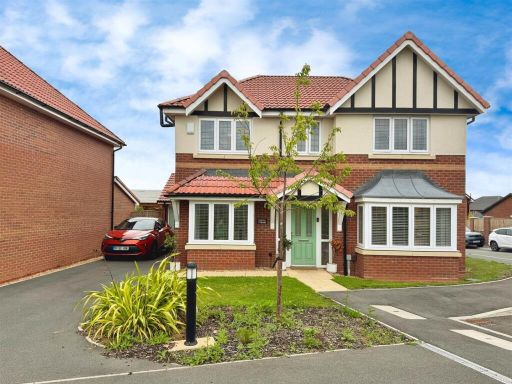 4 bedroom detached house for sale in Fuggle Drive, Worksop, S81 — £395,000 • 4 bed • 2 bath • 1427 ft²
4 bedroom detached house for sale in Fuggle Drive, Worksop, S81 — £395,000 • 4 bed • 2 bath • 1427 ft²