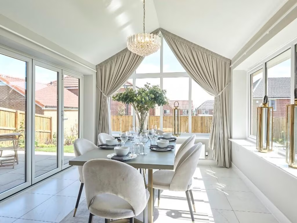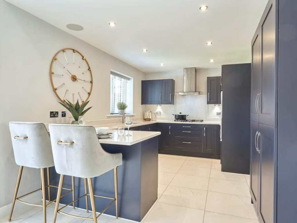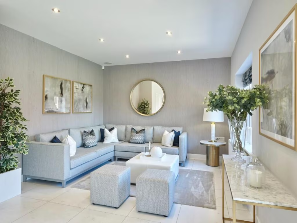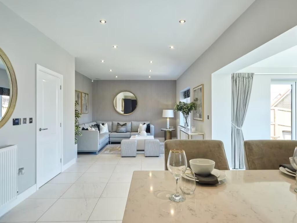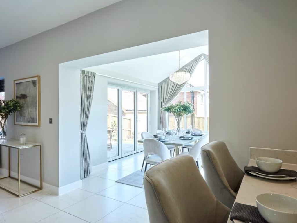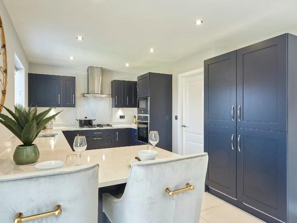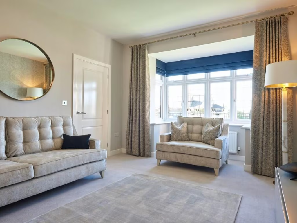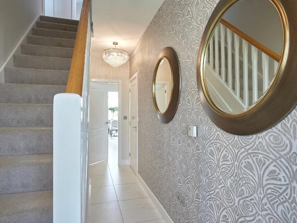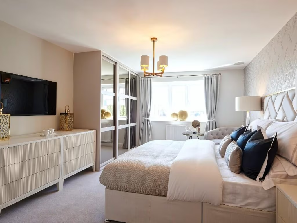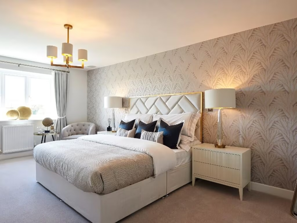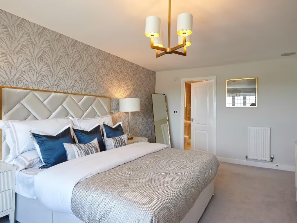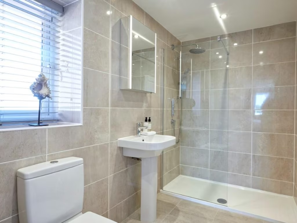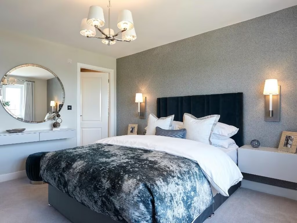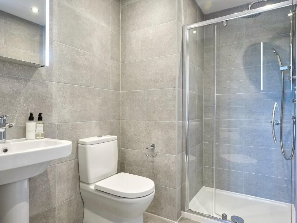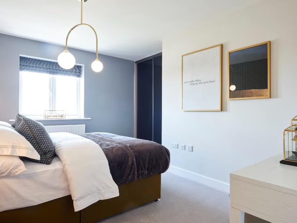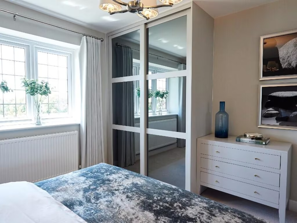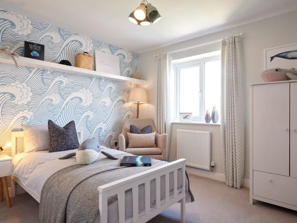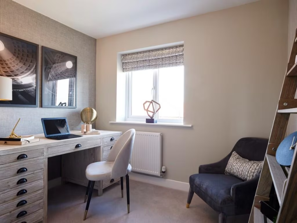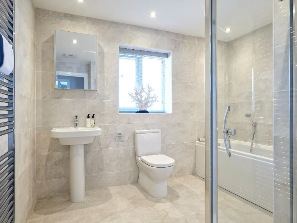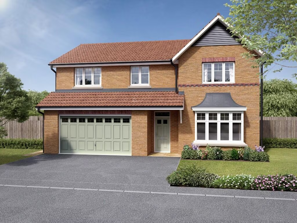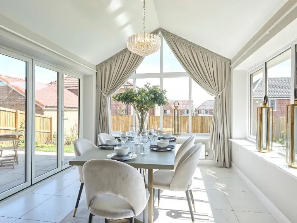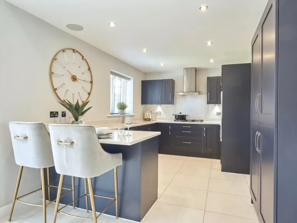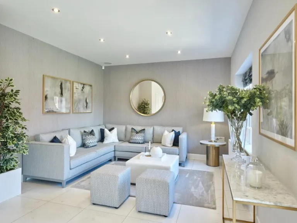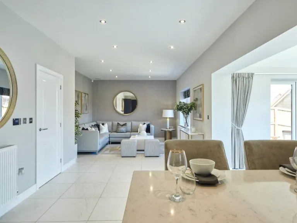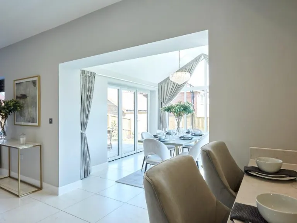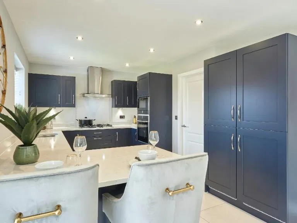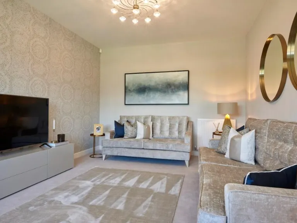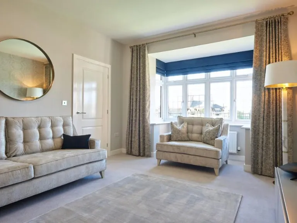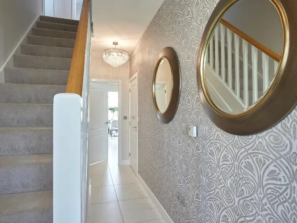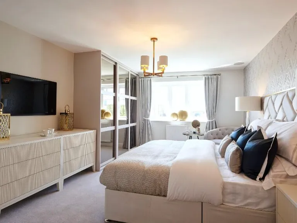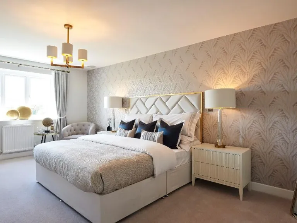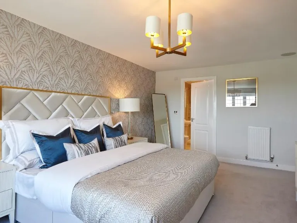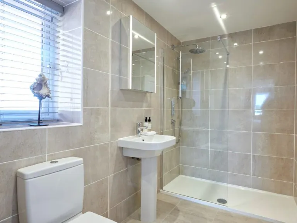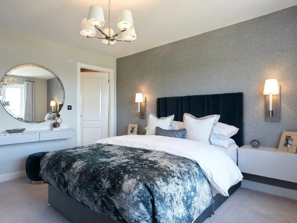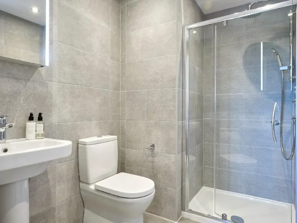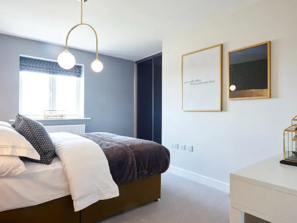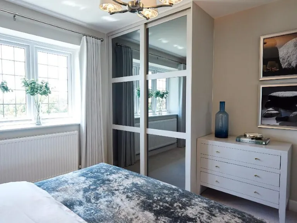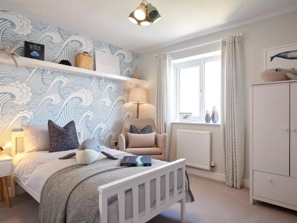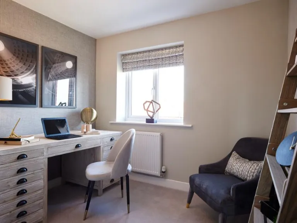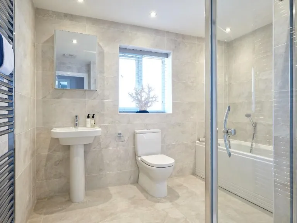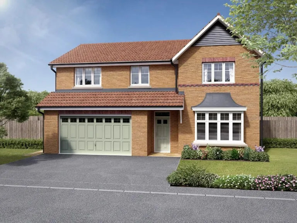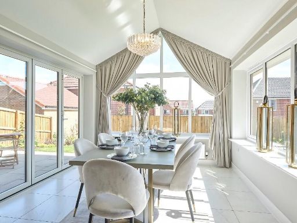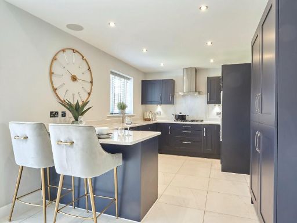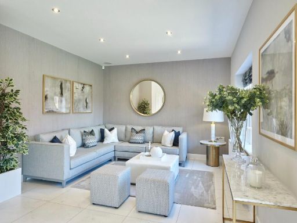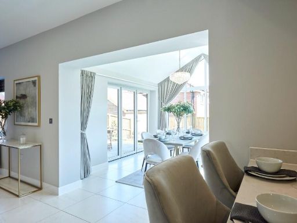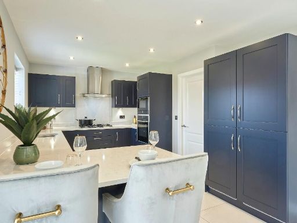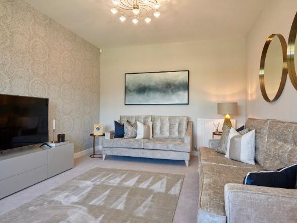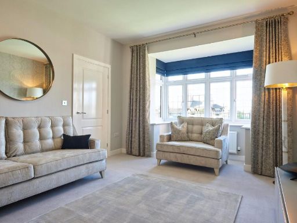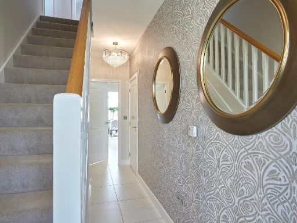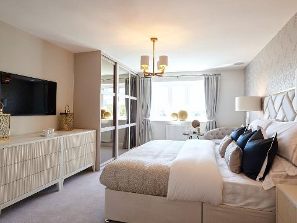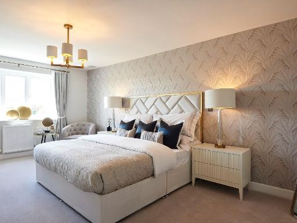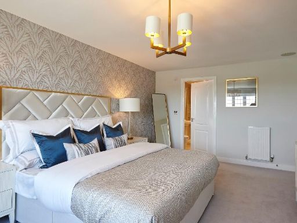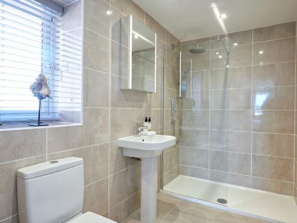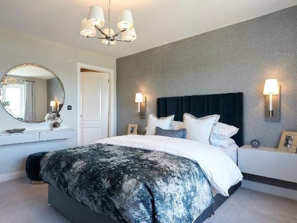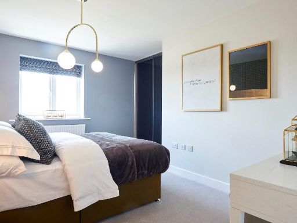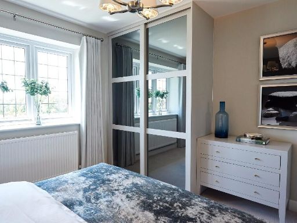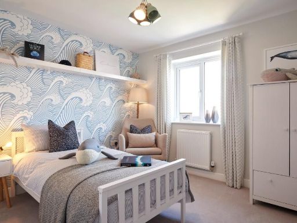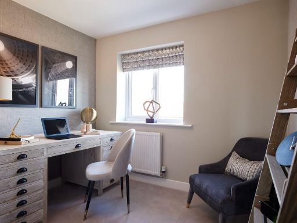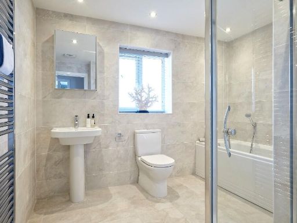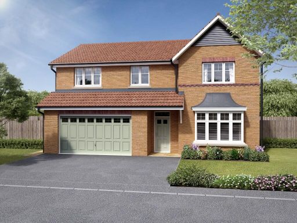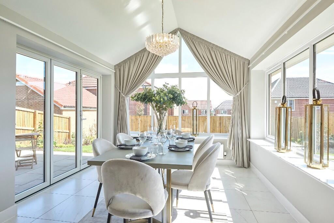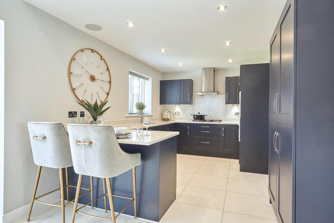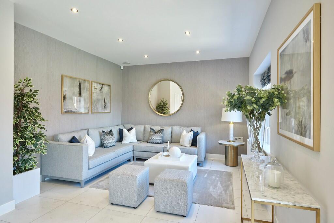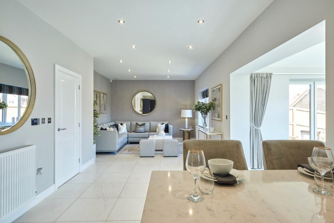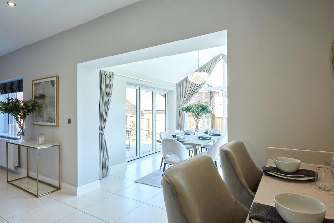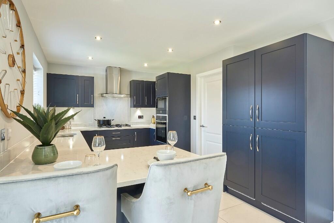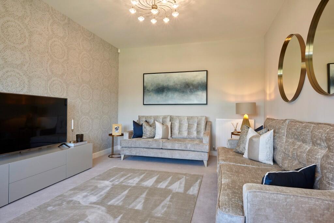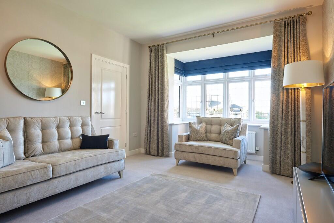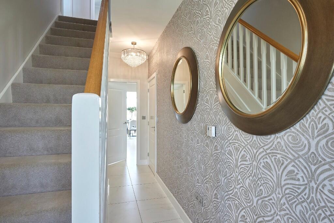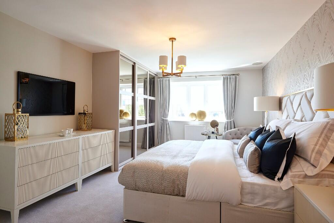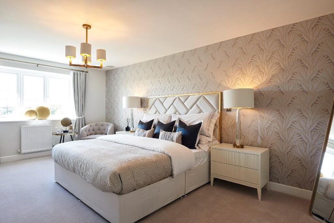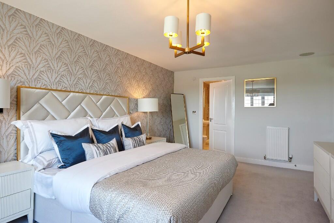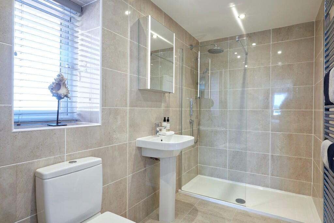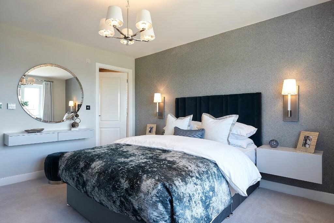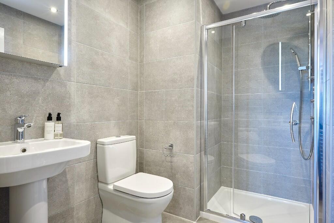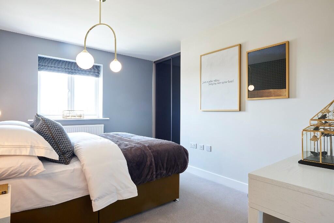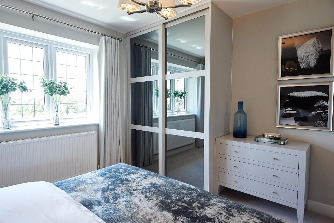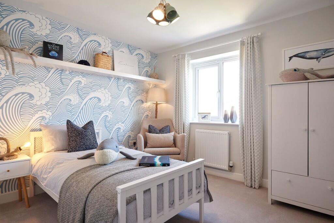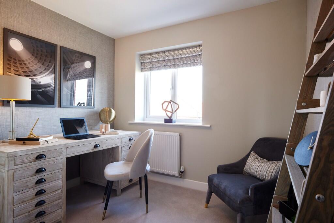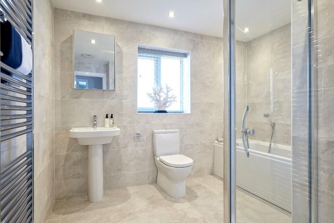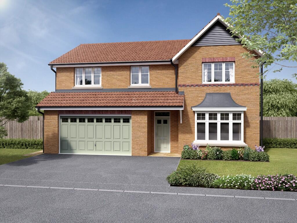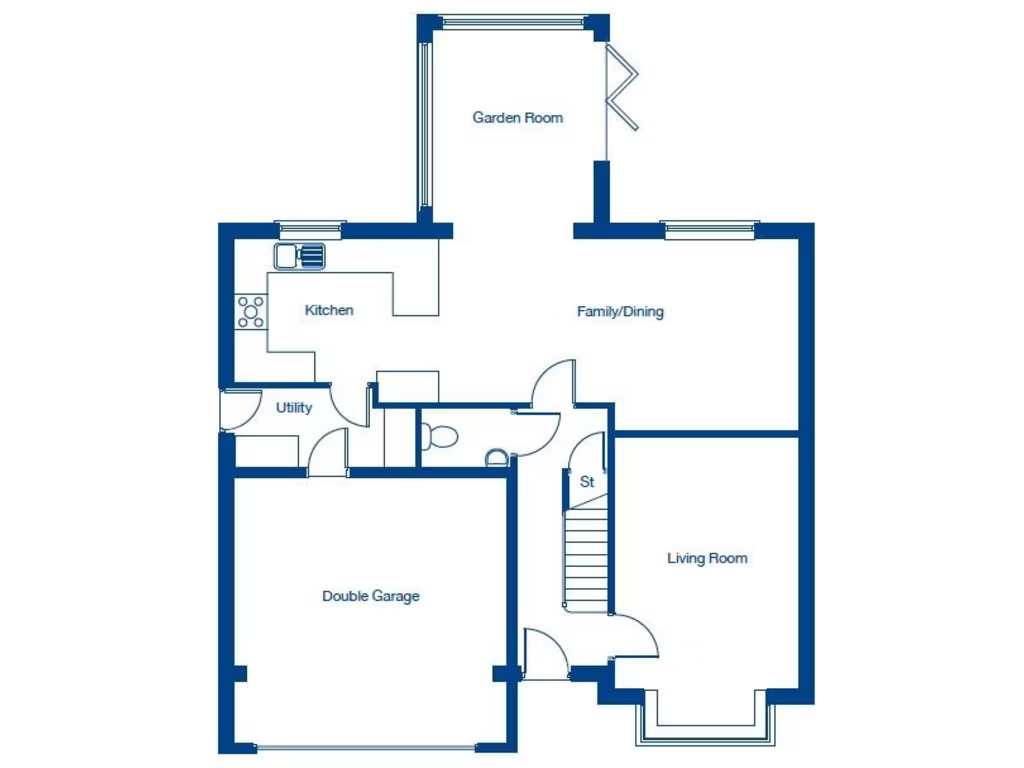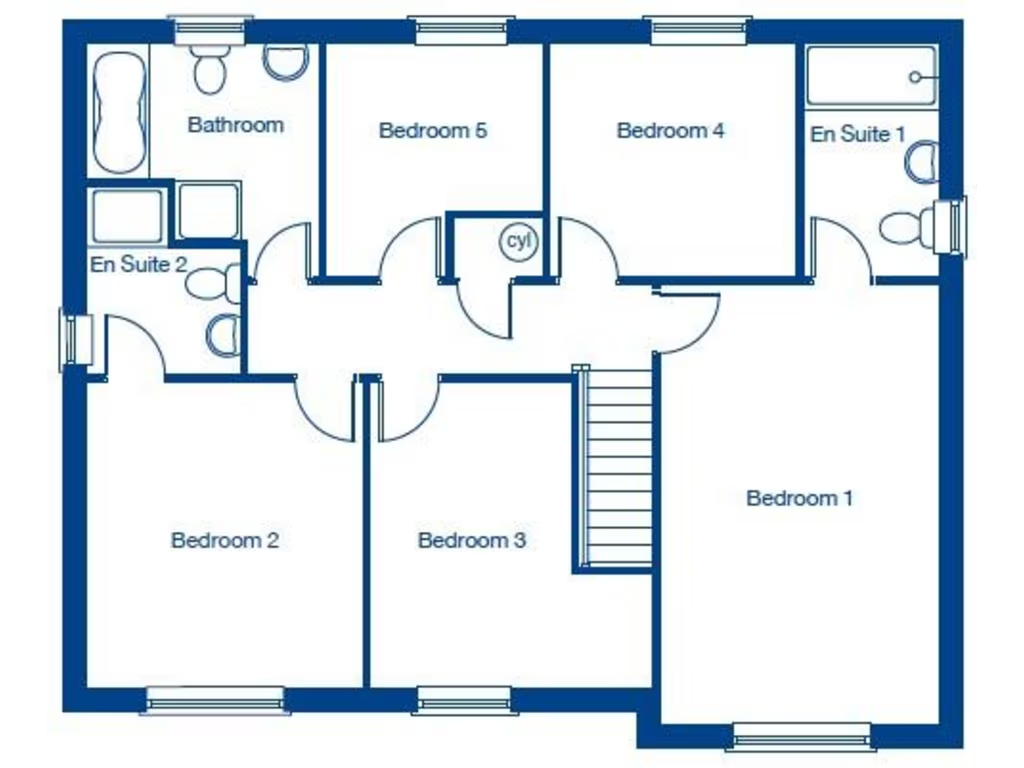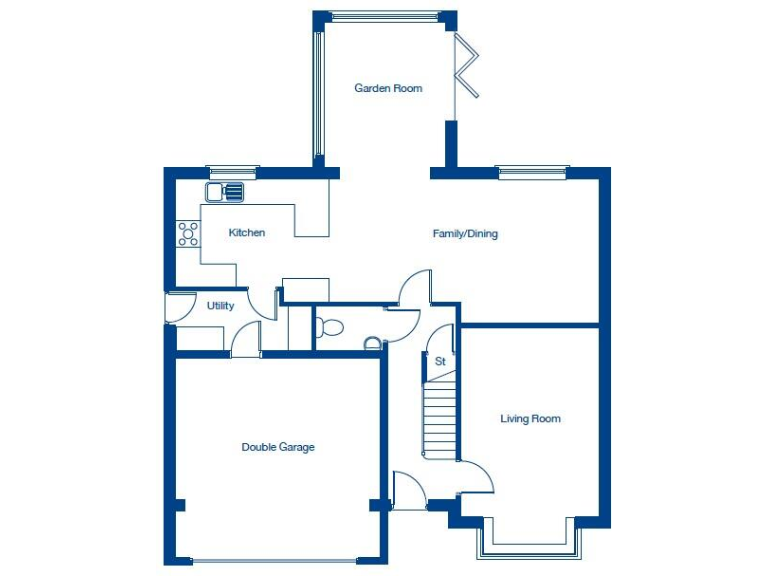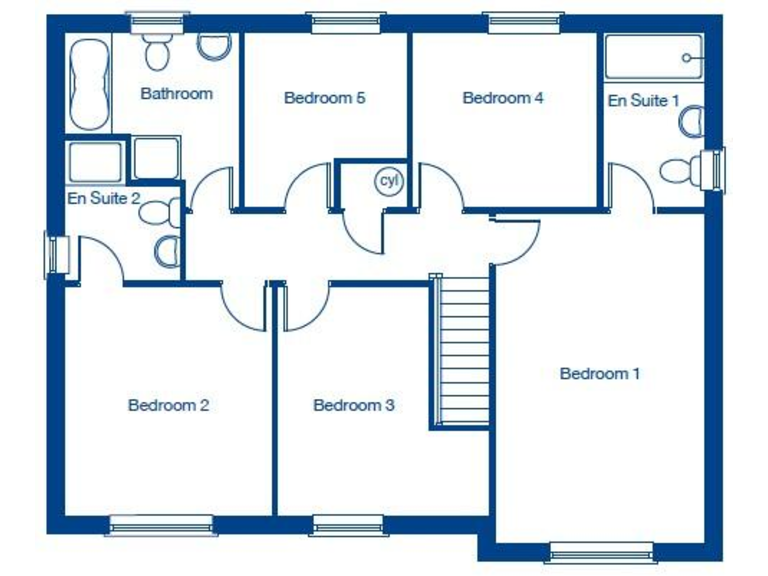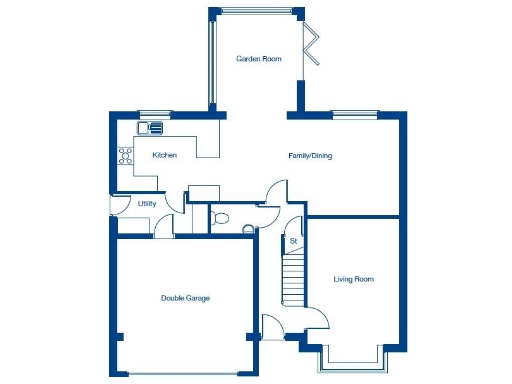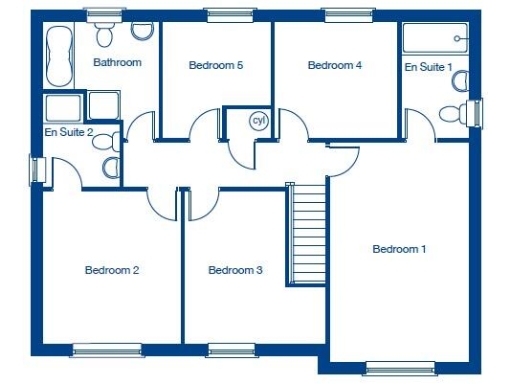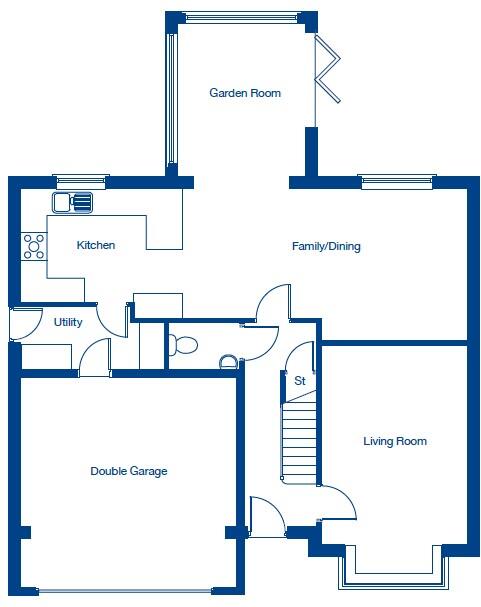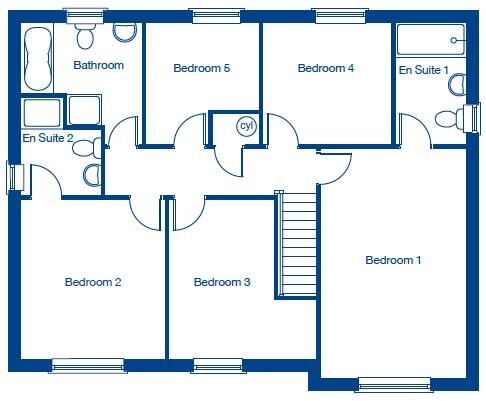Summary - Wentworth View,
Thorpe Hesley,
South Yorkshire,
S61 2PL
S61 2PL
5 bed 3 bath Detached
Spacious modern family home with garden room and integral double garage.
5 double bedrooms with two en suites and family bathroom
Open-plan kitchen, family and dining area with luxury garden room
Integral double garage with remote electric up-and-over door
Symphony kitchen with fully integrated appliances and breakfast bar
NHBC Buildmark cover; new-build warranty included
Decent plot with turfed rear garden, paved patio and 1.8m fencing
Selected plots include up to £15,000 incentive and assisted-move options
Marketing images/CGIs may show upgraded finishes; check plot specification
This newly built five-bedroom detached house at Wentworth View offers generous family accommodation across approximately 1,945 sq ft. The ground floor centres on a large open-plan kitchen, dining and family area that flows into a luxury garden room with bi-fold doors, while an elegant bay-windowed lounge, utility and cloakroom complete practical living spaces.
Specification is a strong selling point: an integrated double garage with remote-controlled electric door, a Symphony kitchen with integrated appliances and breakfast bar, modern white sanitaryware with Hansgrohe taps, and NHBC Buildmark cover. Bedrooms 1 and 2 both have en suites, and the turfed rear garden with paved patio and 1.8m boundary fencing provides immediate outdoor privacy and usability.
The development sits close to open countryside yet offers quick access to the M1 and nearby towns. Local schools are well regarded (including an Outstanding primary) and the area records low crime, fast broadband and excellent mobile signal — practical advantages for family life or home working.
A handful of these five-bedroom homes remain and the seller is offering incentives on selected plots (including a £15,000 cash contribution and assisted-move options). Note that marketing imagery may include show-home finishes or CGI and that specific plots may feature different finishes; buyers should confirm the exact specification for their plot before exchange.
 5 bedroom detached house for sale in Wentworth View,
Thorpe Hesley,
South Yorkshire,
S61 2PL
, S61 — £574,995 • 5 bed • 3 bath • 1945 ft²
5 bedroom detached house for sale in Wentworth View,
Thorpe Hesley,
South Yorkshire,
S61 2PL
, S61 — £574,995 • 5 bed • 3 bath • 1945 ft²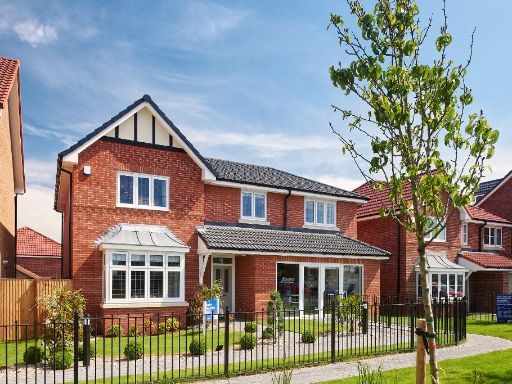 5 bedroom detached house for sale in Wentworth View,
Thorpe Hesley,
South Yorkshire,
S61 2PL
, S61 — £569,995 • 5 bed • 3 bath • 1945 ft²
5 bedroom detached house for sale in Wentworth View,
Thorpe Hesley,
South Yorkshire,
S61 2PL
, S61 — £569,995 • 5 bed • 3 bath • 1945 ft²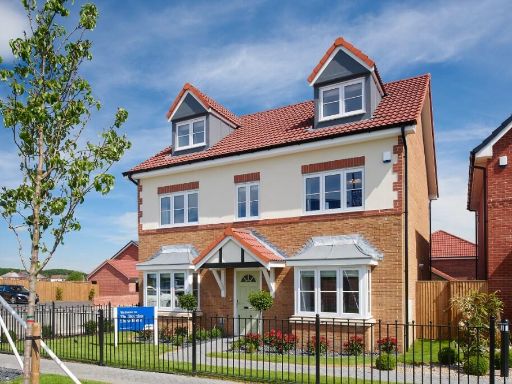 5 bedroom detached house for sale in Wentworth View,
Thorpe Hesley,
South Yorkshire,
S61 2PL
, S61 — £555,995 • 5 bed • 3 bath • 2020 ft²
5 bedroom detached house for sale in Wentworth View,
Thorpe Hesley,
South Yorkshire,
S61 2PL
, S61 — £555,995 • 5 bed • 3 bath • 2020 ft²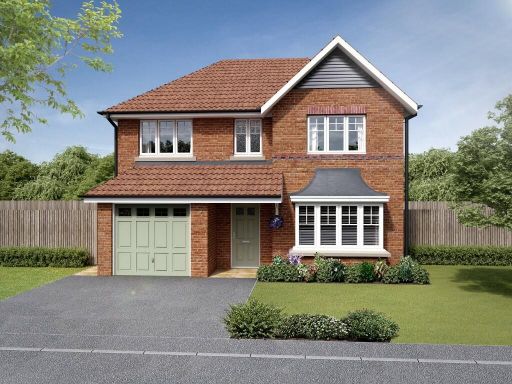 4 bedroom detached house for sale in Wentworth View,
Thorpe Hesley,
South Yorkshire,
S61 2PL
, S61 — £435,995 • 4 bed • 2 bath • 1354 ft²
4 bedroom detached house for sale in Wentworth View,
Thorpe Hesley,
South Yorkshire,
S61 2PL
, S61 — £435,995 • 4 bed • 2 bath • 1354 ft²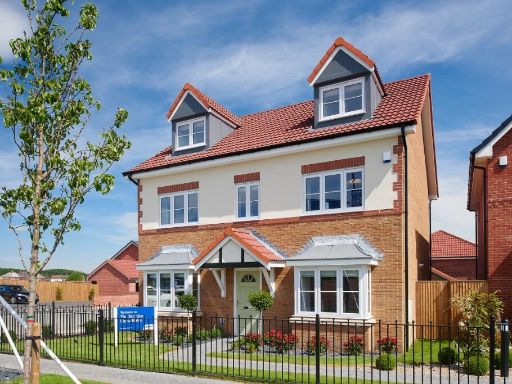 5 bedroom detached house for sale in Wentworth View,
Thorpe Hesley,
South Yorkshire,
S61 2PL
, S61 — £589,995 • 5 bed • 3 bath • 2020 ft²
5 bedroom detached house for sale in Wentworth View,
Thorpe Hesley,
South Yorkshire,
S61 2PL
, S61 — £589,995 • 5 bed • 3 bath • 2020 ft²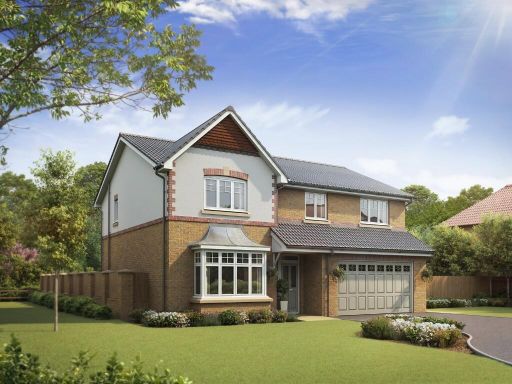 5 bedroom detached house for sale in Churchill Way,
Gateford,
Worksop,
S81 — £499,995 • 5 bed • 3 bath • 1740 ft²
5 bedroom detached house for sale in Churchill Way,
Gateford,
Worksop,
S81 — £499,995 • 5 bed • 3 bath • 1740 ft²