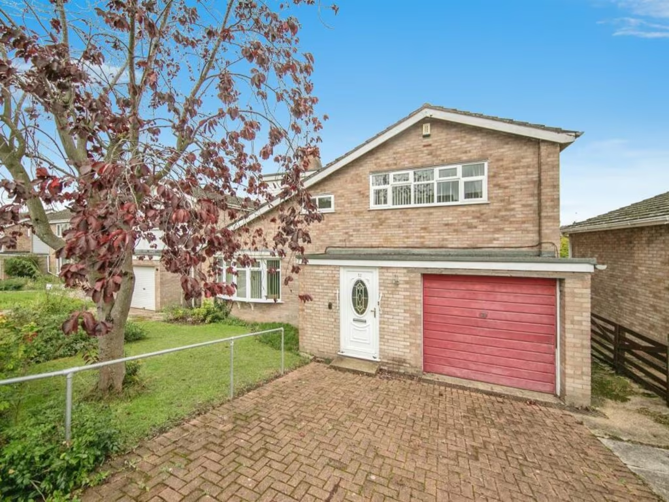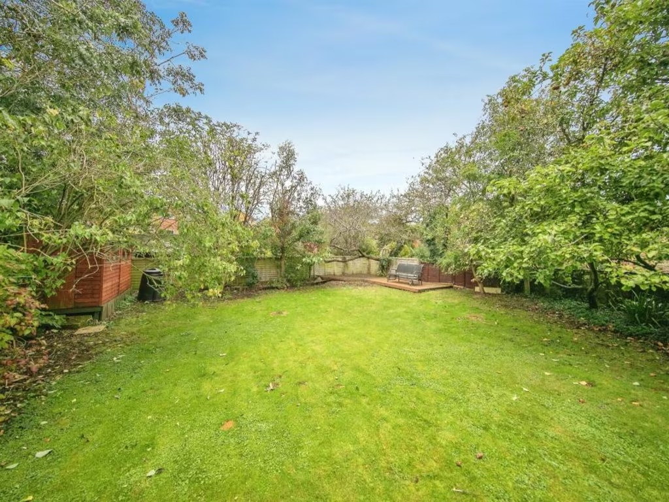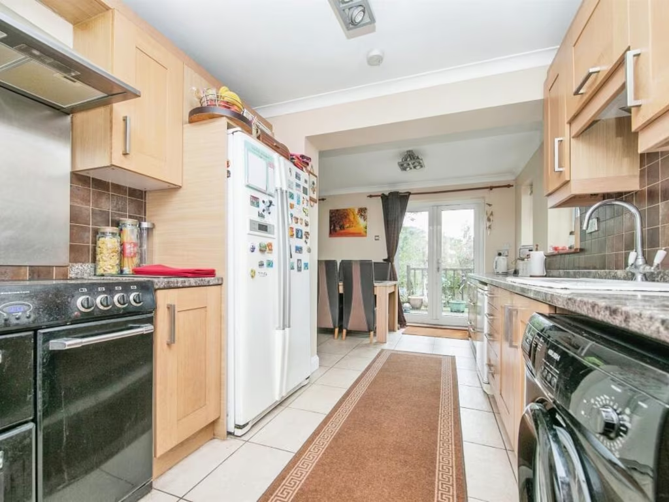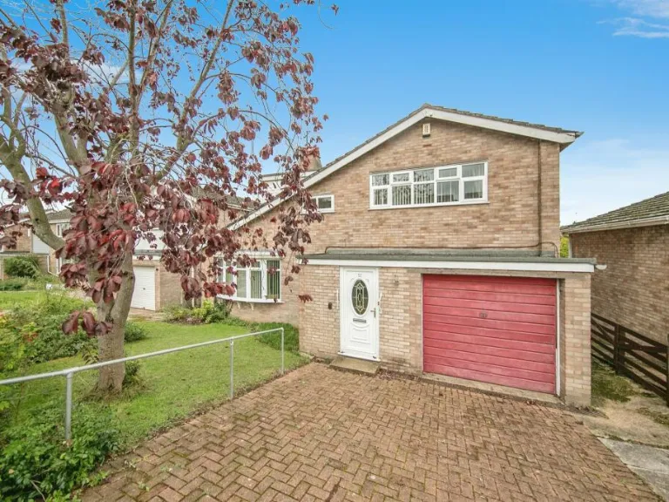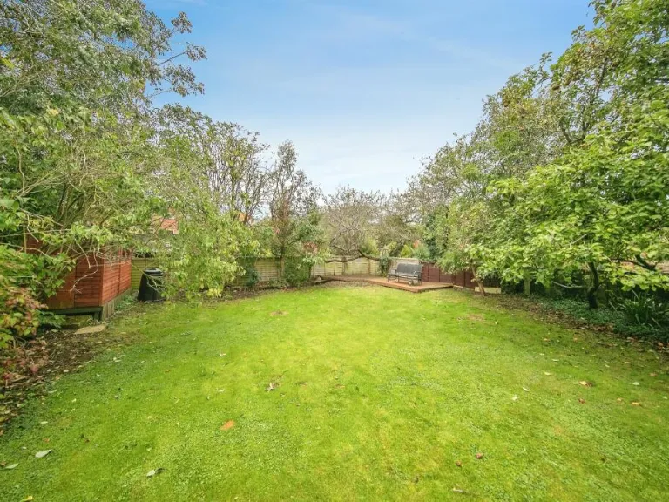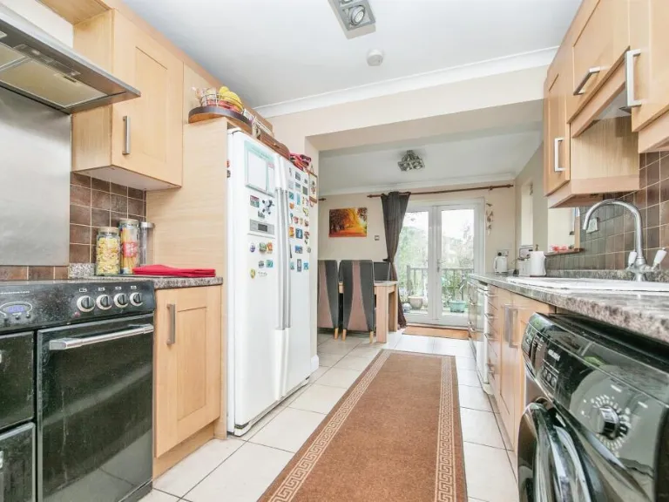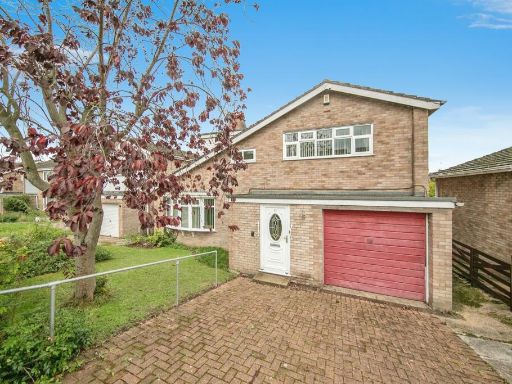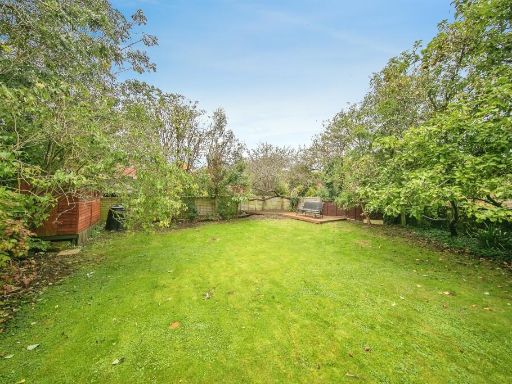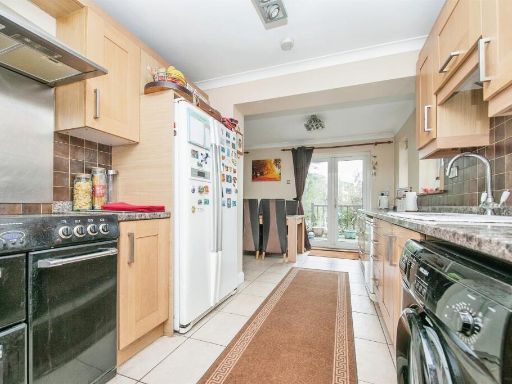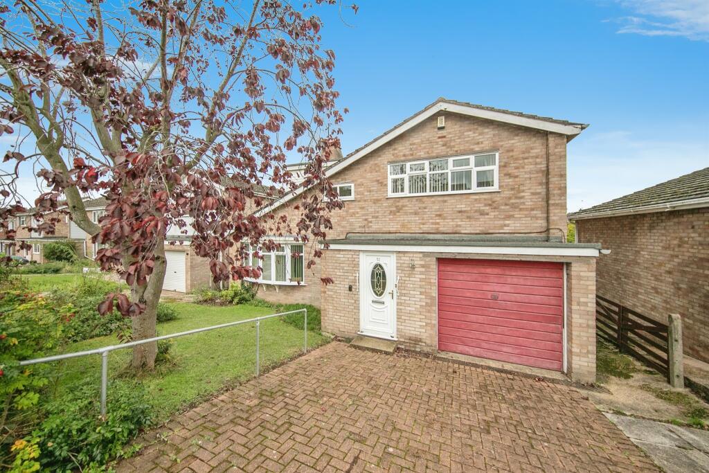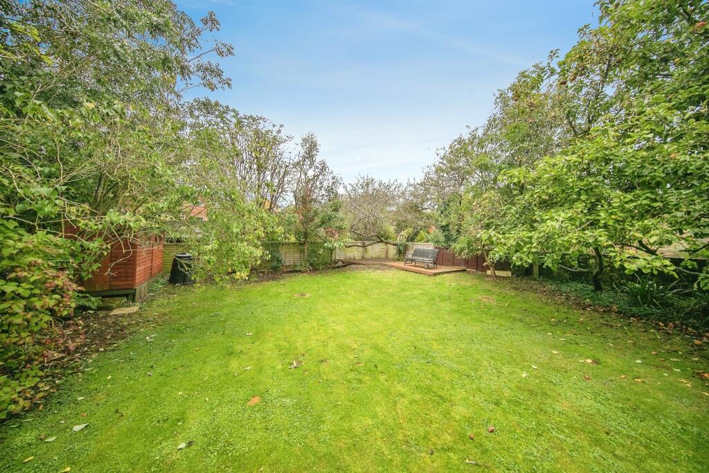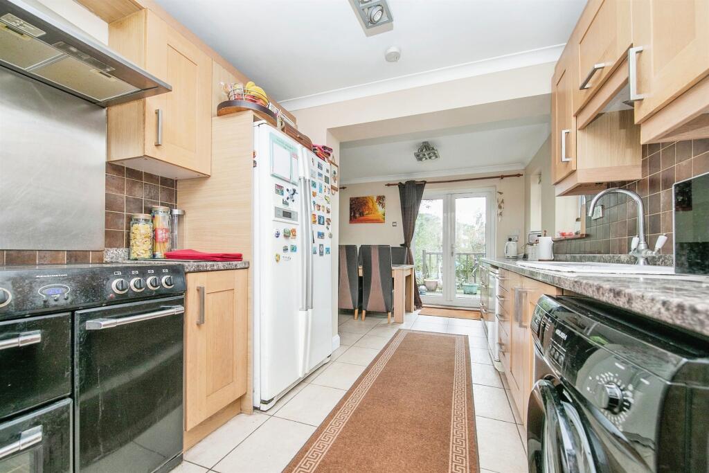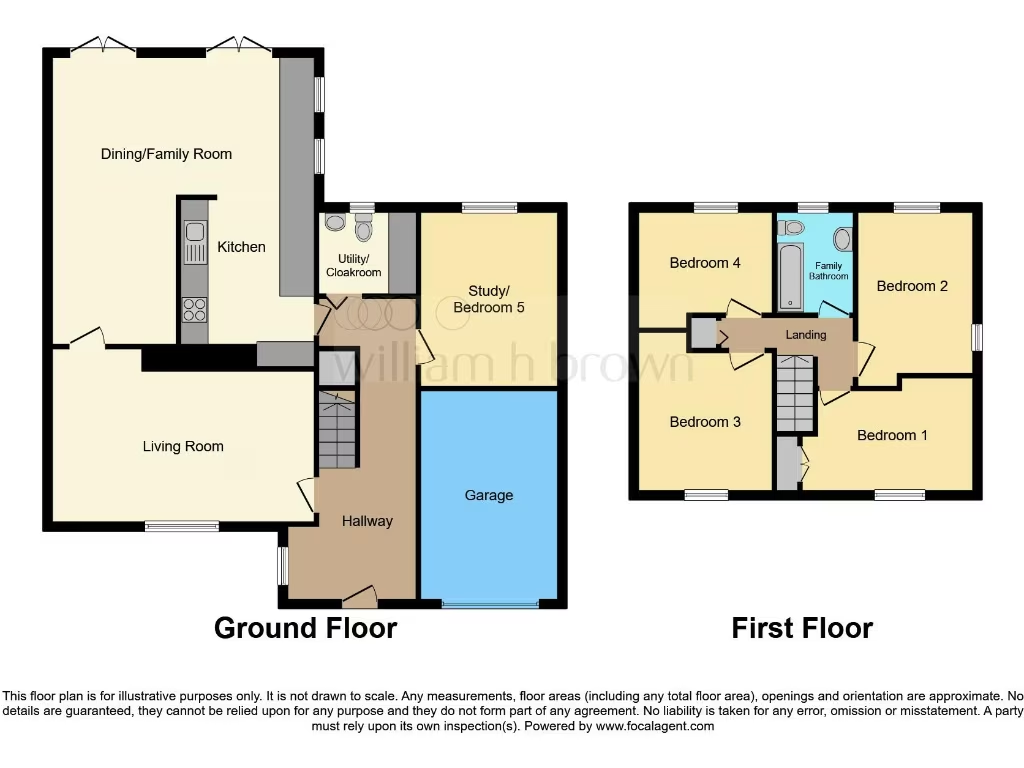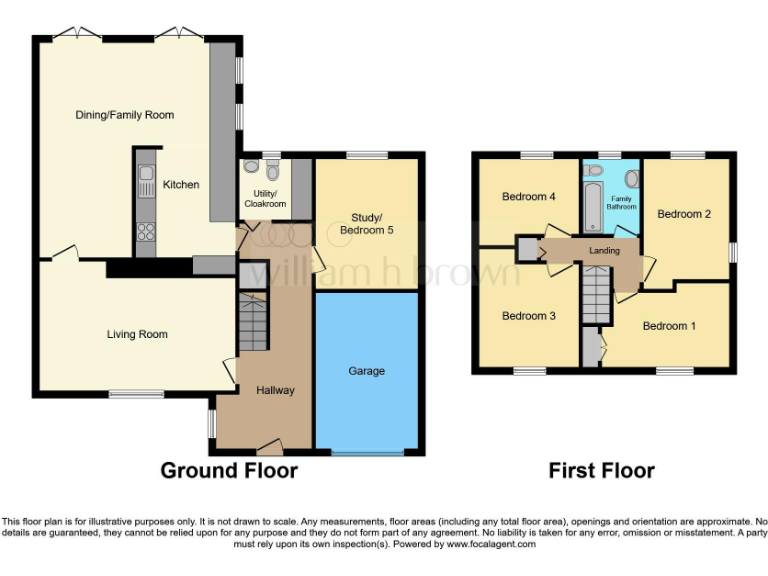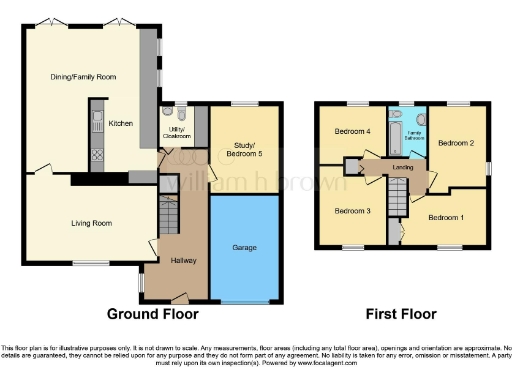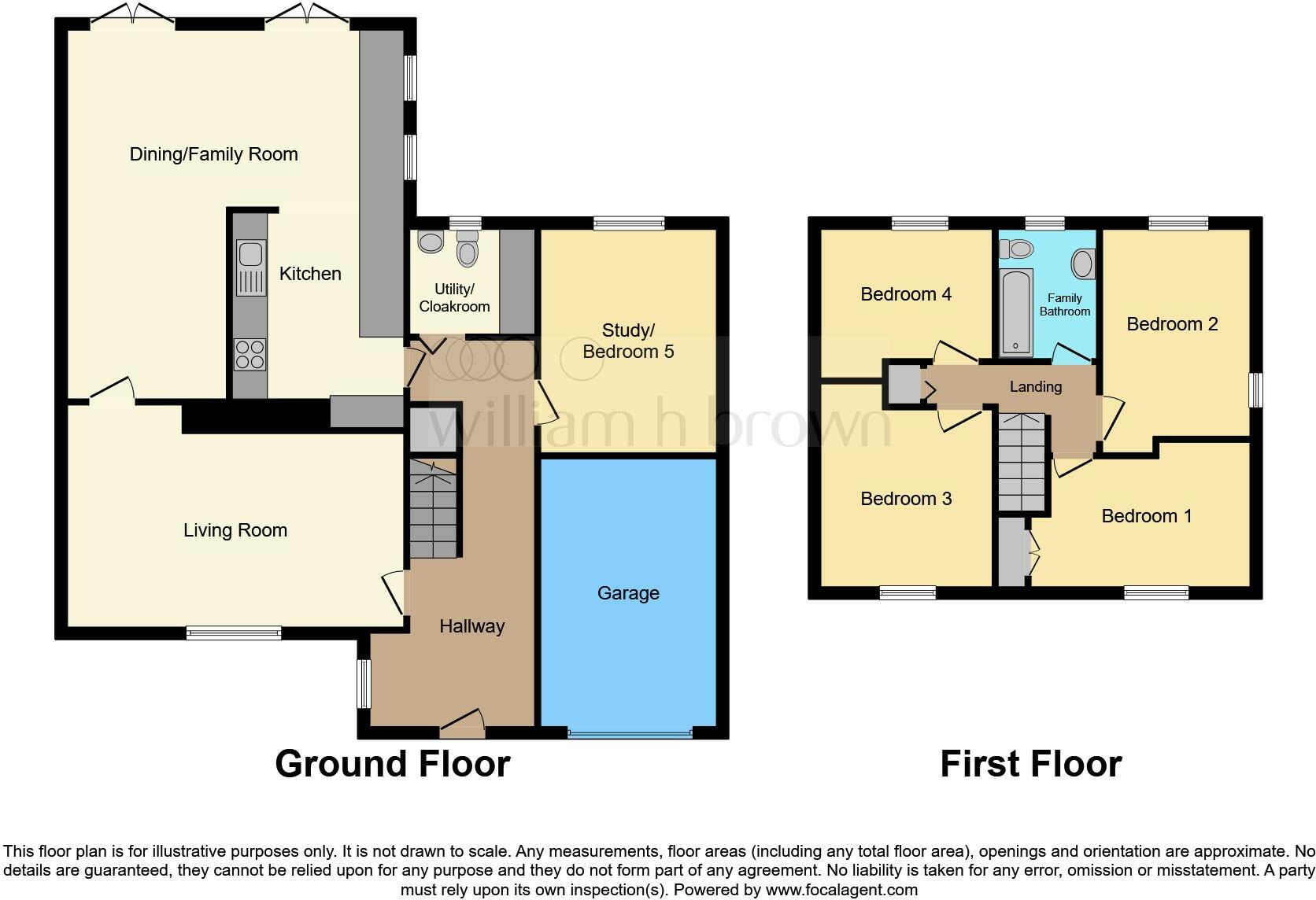Summary - 12 ST DOMINIC ROAD COLCHESTER CO4 0PY
4 bed 1 bath Detached
Spacious four/five-bedroom detached house with large garden and garage, close to schools and transport.
Four/five bedrooms with ground-floor study or bedroom five
Extended dining/family room with French doors to garden
Large rear garden with decked and paved patios
Integral garage plus block‑paved driveway for several cars
Part underfloor heating in kitchen and dining areas
Double glazing and mains gas central heating (boiler & radiators)
Single family bathroom only for four bedrooms
Council tax band above average; services not independently tested
Set on the popular St Johns estate, this extended four/five‑bedroom detached house offers flexible family living across about 1,551 sq ft. The ground floor extension creates a bright dining/family space and modern kitchen with part underfloor heating and French doors onto a large, well‑laid garden—ideal for children and entertaining. An integral garage and generous block‑paved driveway provide ample off‑street parking.
Upstairs are four good‑sized bedrooms and a single family bathroom; a ground‑floor study could be used as a fifth bedroom. The property is double‑glazed, gas‑heated with a mains boiler and radiators, and built c.1976–82, so it combines period suburban proportions with later improvements. Local schools are rated Good and everyday amenities and bus routes are within easy reach.
Considerations: there is only one bathroom for a four‑bedroom house, and buyers should note the council tax band is above average. Services and appliances have not been independently tested and the house, while well presented, is typical of its era—buyers seeking a fully modernised home may wish to update cosmetic or mechanical elements over time.
This home will suit families looking for space, a large garden and convenient commuter access (A12/A120). It also offers scope for further personalisation or enhancement for greater long‑term value.
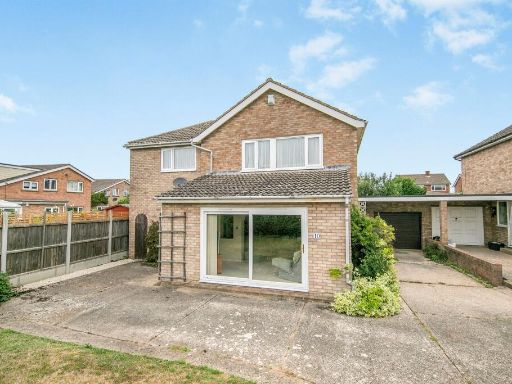 4 bedroom detached house for sale in St. Jude Close, Colchester, CO4 — £450,000 • 4 bed • 2 bath • 1496 ft²
4 bedroom detached house for sale in St. Jude Close, Colchester, CO4 — £450,000 • 4 bed • 2 bath • 1496 ft²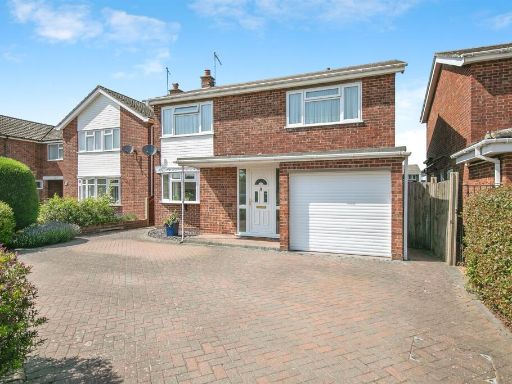 4 bedroom detached house for sale in St. Jude Close, Colchester, CO4 — £450,000 • 4 bed • 1 bath • 1196 ft²
4 bedroom detached house for sale in St. Jude Close, Colchester, CO4 — £450,000 • 4 bed • 1 bath • 1196 ft²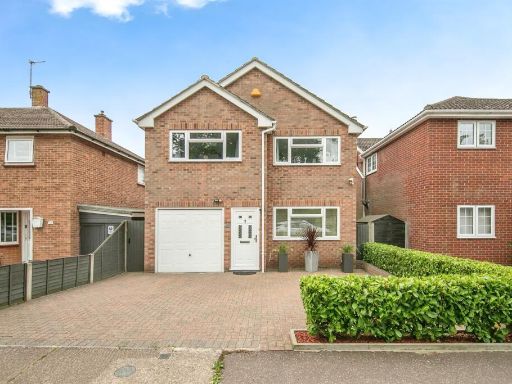 3 bedroom detached house for sale in St. Johns Close, COLCHESTER, CO4 — £380,000 • 3 bed • 2 bath • 1141 ft²
3 bedroom detached house for sale in St. Johns Close, COLCHESTER, CO4 — £380,000 • 3 bed • 2 bath • 1141 ft²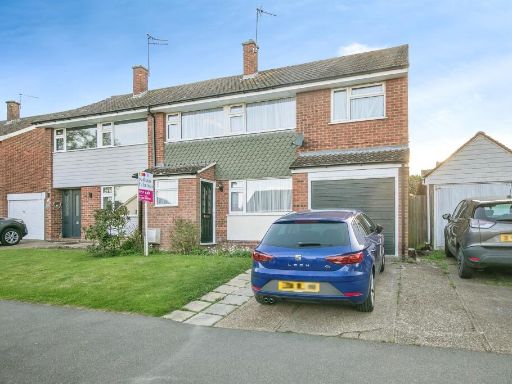 5 bedroom semi-detached house for sale in St. Cyrus Road, Colchester, CO4 — £425,000 • 5 bed • 1 bath • 969 ft²
5 bedroom semi-detached house for sale in St. Cyrus Road, Colchester, CO4 — £425,000 • 5 bed • 1 bath • 969 ft² 3 bedroom semi-detached house for sale in Arden Close, Colchester, CO4 — £325,000 • 3 bed • 1 bath • 915 ft²
3 bedroom semi-detached house for sale in Arden Close, Colchester, CO4 — £325,000 • 3 bed • 1 bath • 915 ft²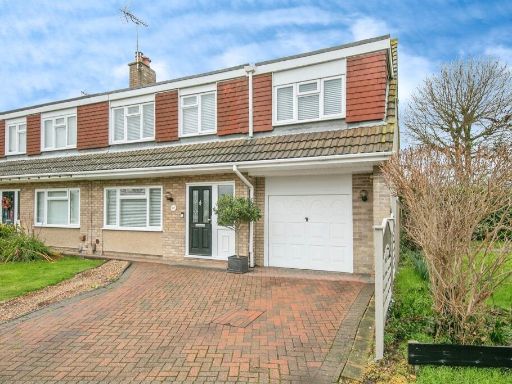 5 bedroom semi-detached house for sale in Evergreen Drive, Colchester, CO4 — £425,000 • 5 bed • 2 bath • 1378 ft²
5 bedroom semi-detached house for sale in Evergreen Drive, Colchester, CO4 — £425,000 • 5 bed • 2 bath • 1378 ft²