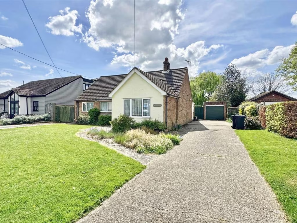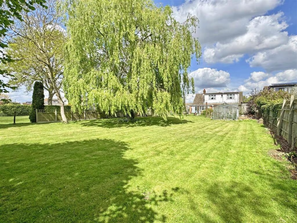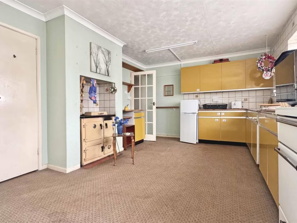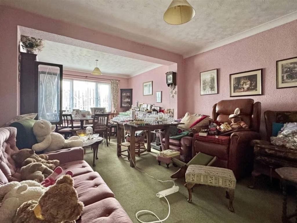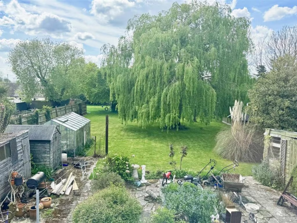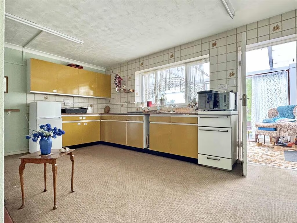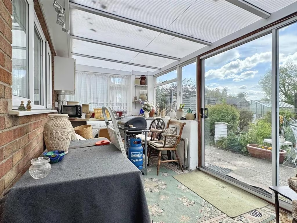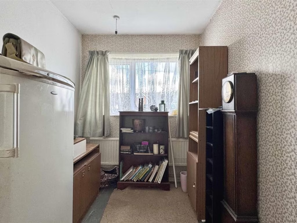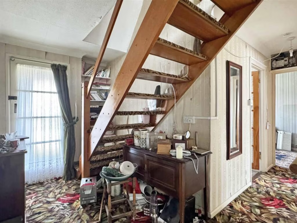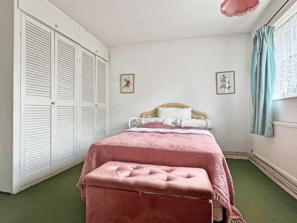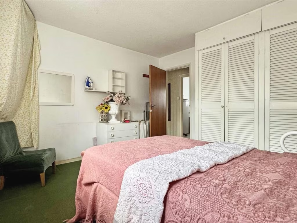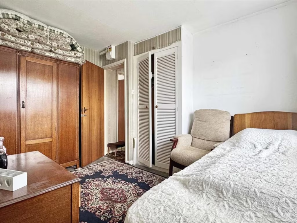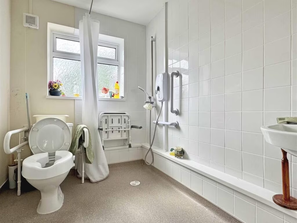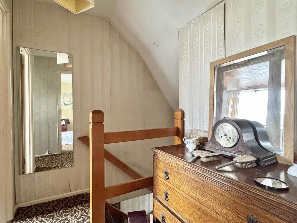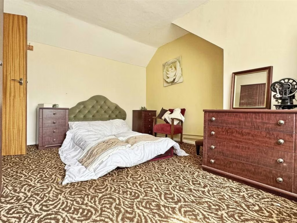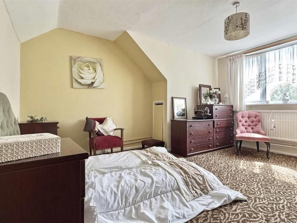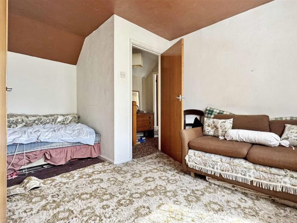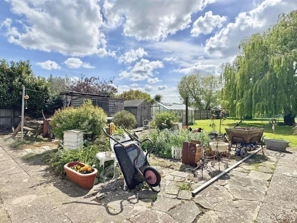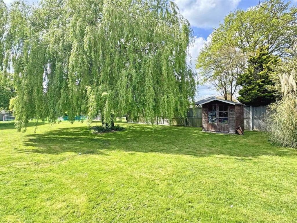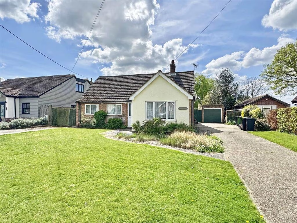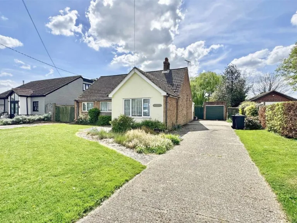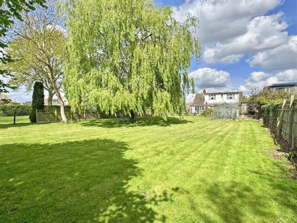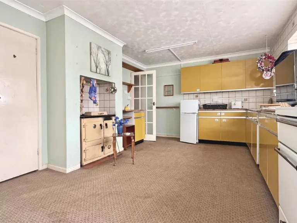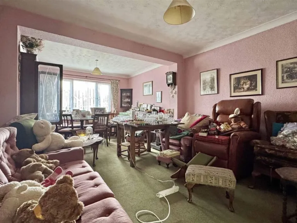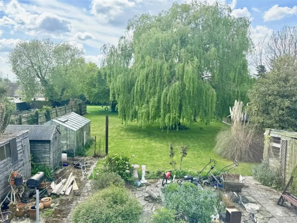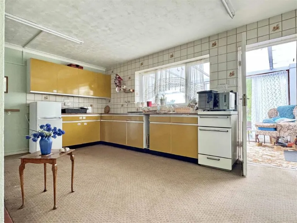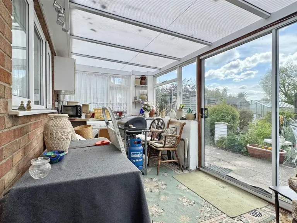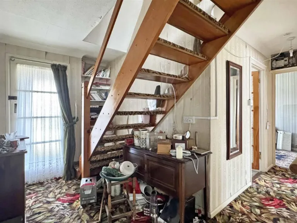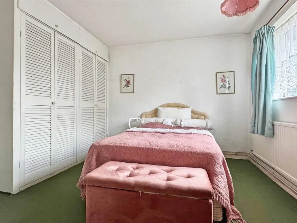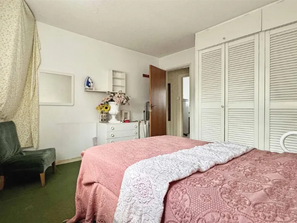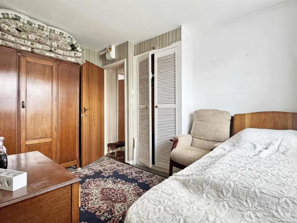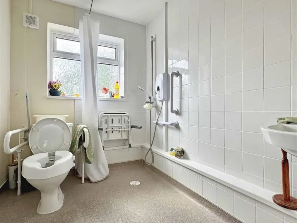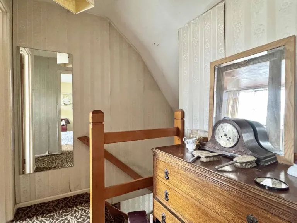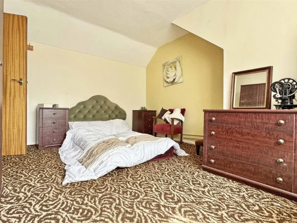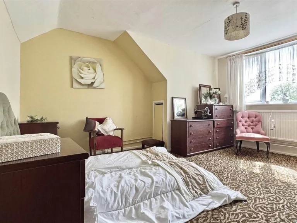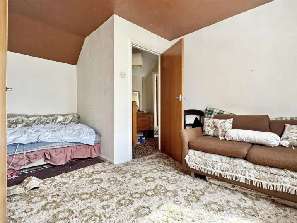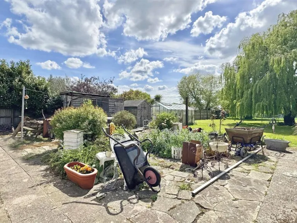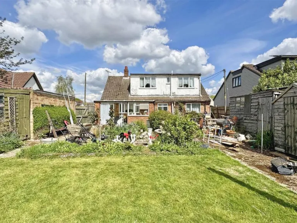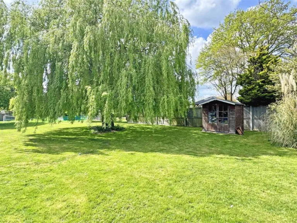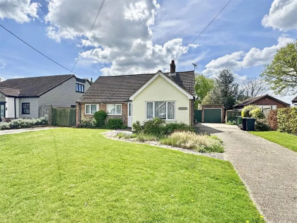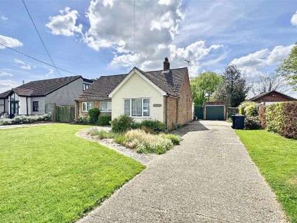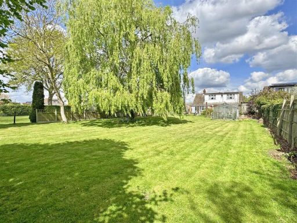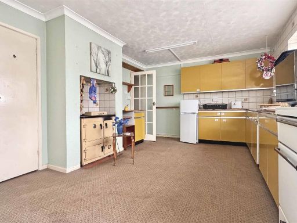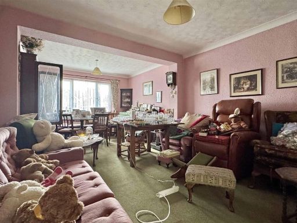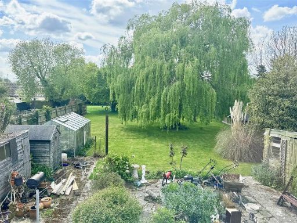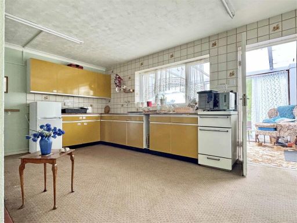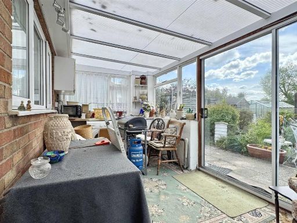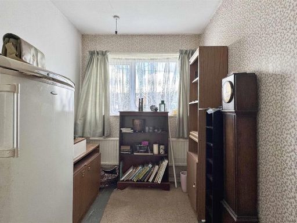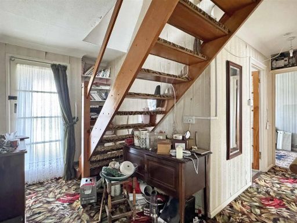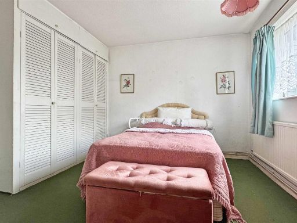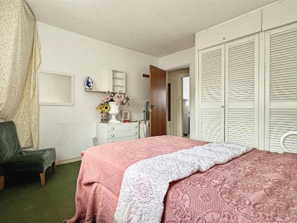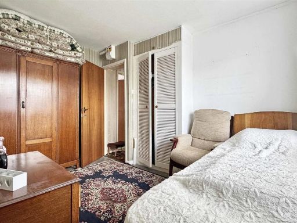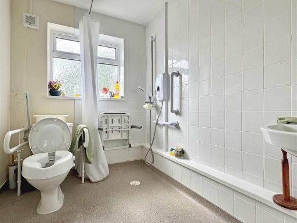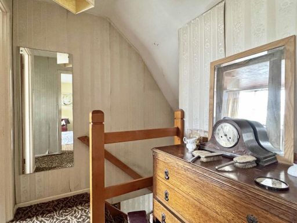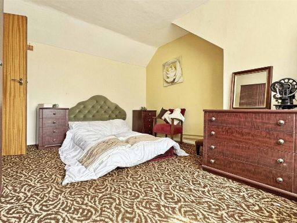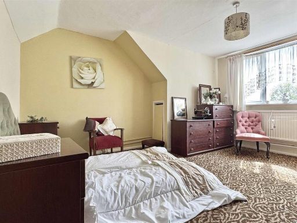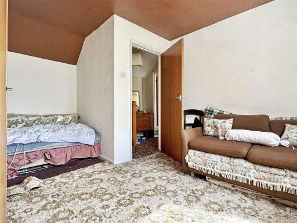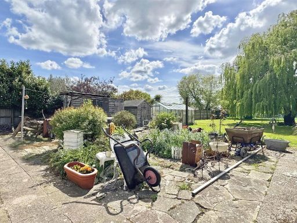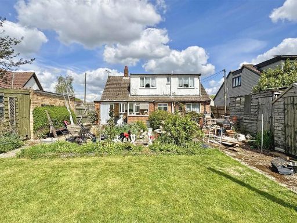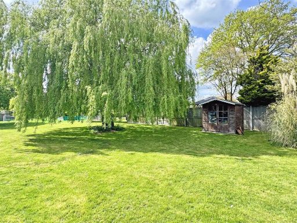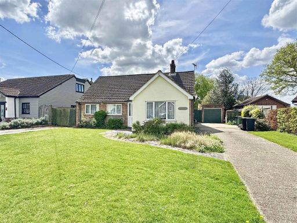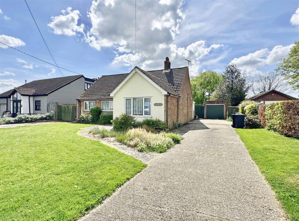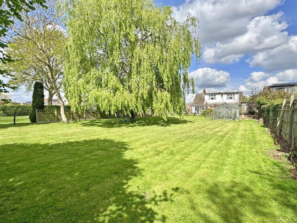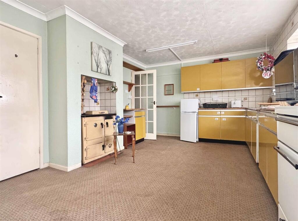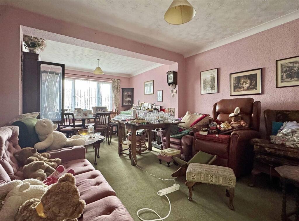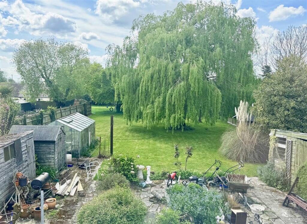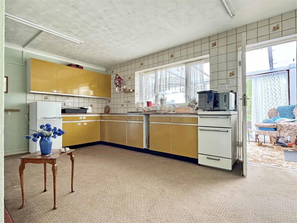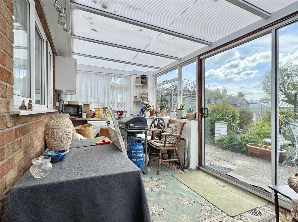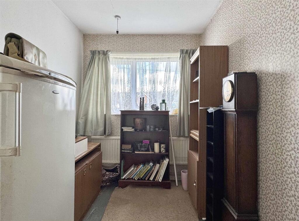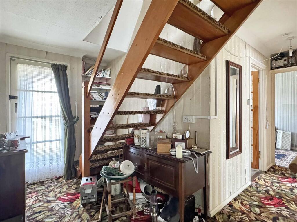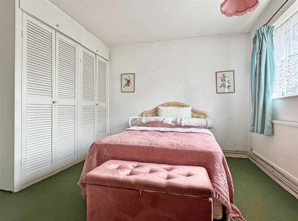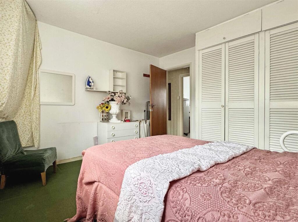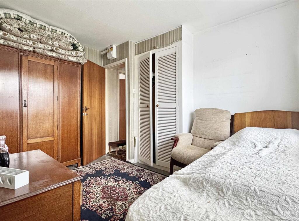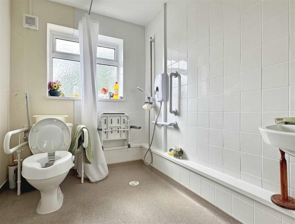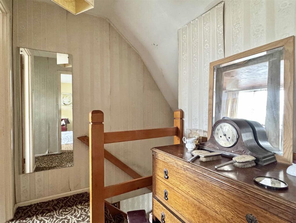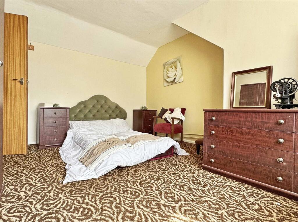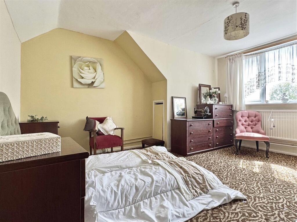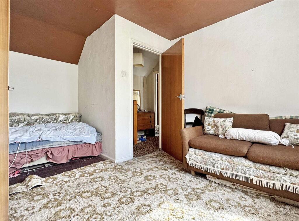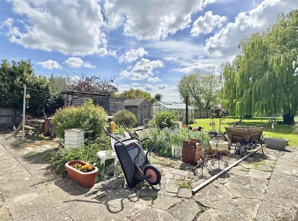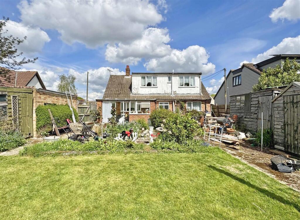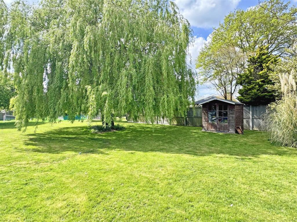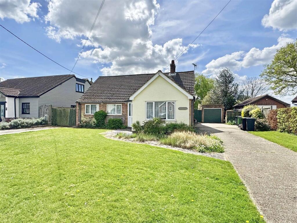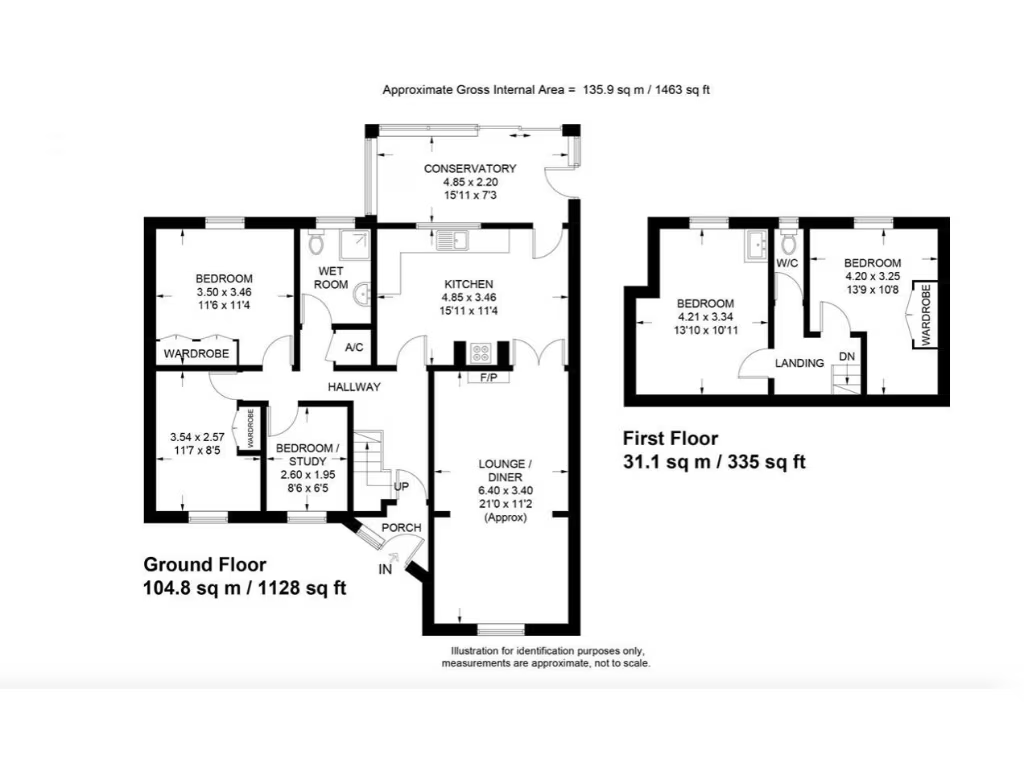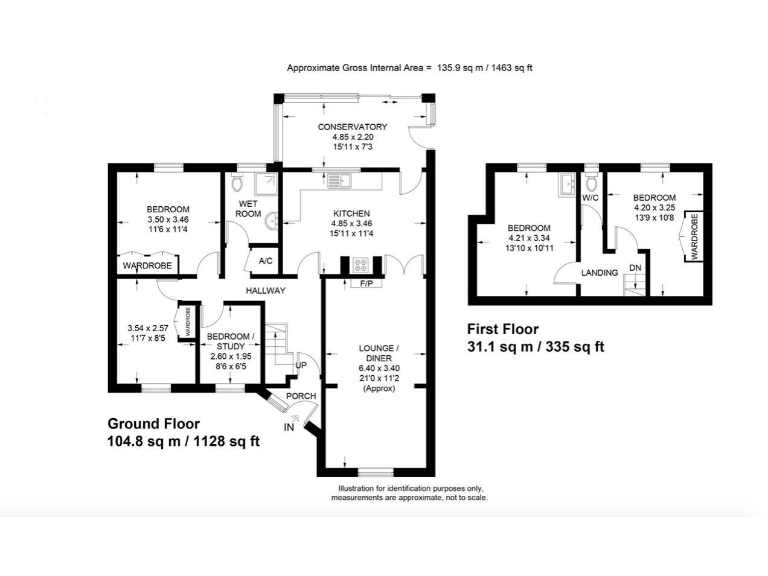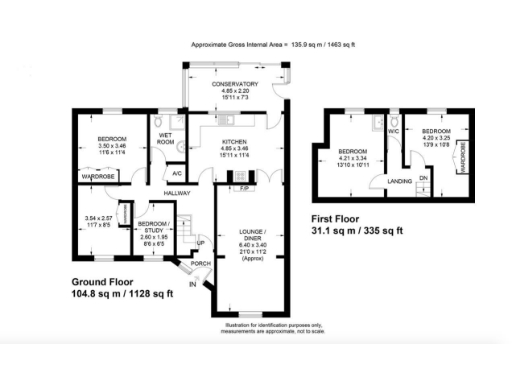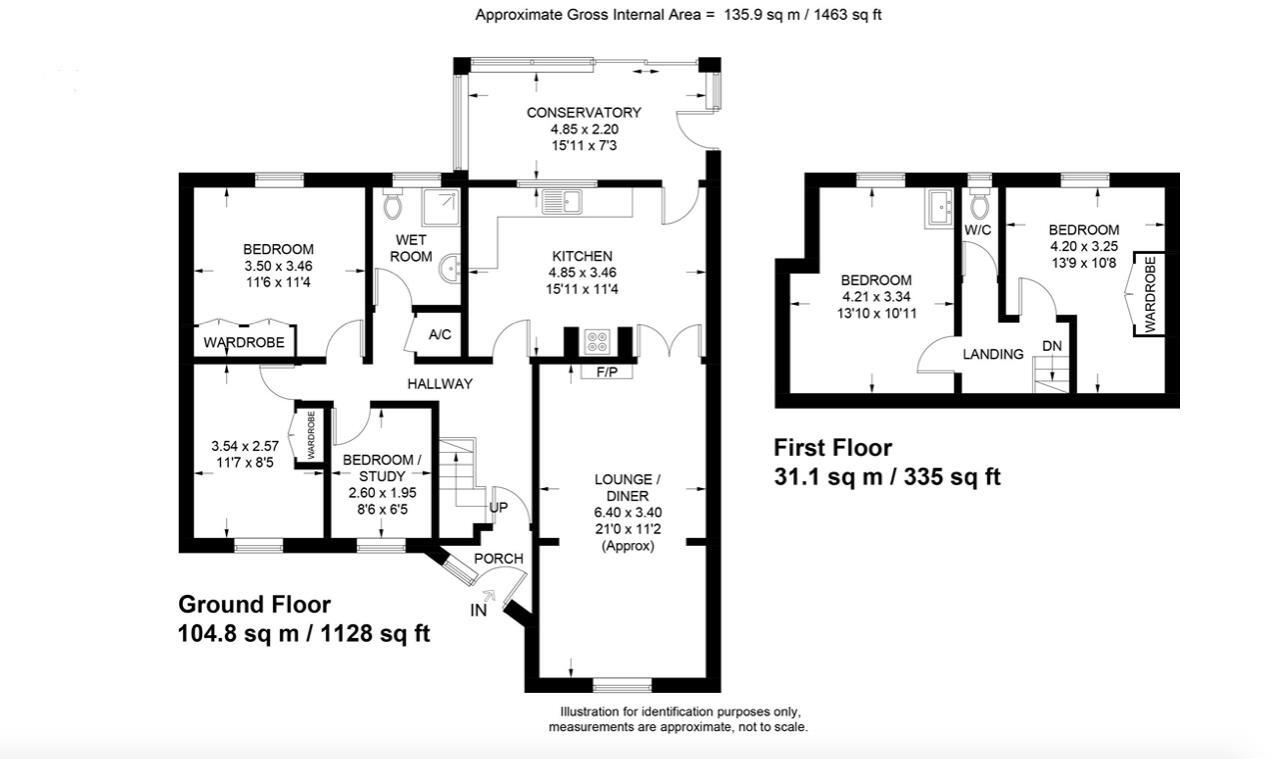Summary - THE LAUREL, BANNISTER GREEN, FELSTEAD, DUNMOW CM6 3NH
4 bed 1 bath Chalet
Versatile four‑five bedroom home with ample parking and strong planning potential.
Circa one‑third acre plot with large rear garden and mature trees
Set on an impressive circa one‑third acre plot in semi‑rural Bannister Green, this detached chalet bungalow offers scope for immediate family living and longer‑term redevelopment (STPP). The house provides versatile accommodation across two floors including a 21' lounge/diner, 15' kitchen, 14' sun room and a study that can be used as a fifth bedroom. Detached garage and driveway for 4–5 cars give excellent off‑street parking and a private, set‑back frontage.
The property is well positioned for village life with convenient access to the A120 and M11, and local schools nearby. Double glazing and gas central heating are already fitted, while the large rear garden with mature trees offers space for extensions, landscaping or a more substantial rebuild subject to permissions. The plot size and layout will particularly appeal to buyers seeking renovation potential or a family seeking generous outdoor space.
Buyers should note the house will be sold at auction via a Secure Sale process with immediate exchange of contracts available. Auction terms include a 5% non‑refundable exchange deposit and a non‑refundable reservation fee (up to 6% incl. VAT, minimum £6,000 inc. VAT). A legal pack is available and prospective purchasers are recommended to obtain legal advice and review fees and buyer obligations before bidding.
Internally the property is practical but dated in places and will benefit from modernisation to maximise value. There is a single wet room at ground floor level and a separate WC on the first floor, so households wanting multiple full bathrooms should plan for extension or refurbishment. Overall this is a substantial plot with clear potential for improvement or redevelopment for those comfortable with auction purchase conditions.
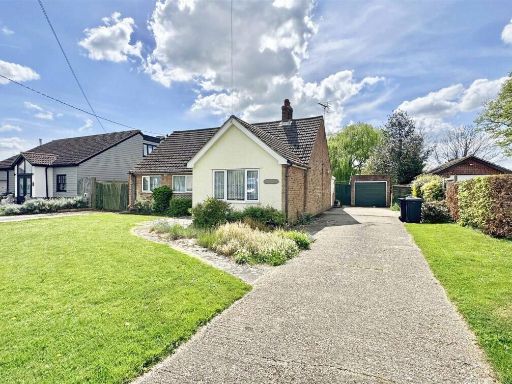 4 bedroom chalet for sale in Bannister Green, Felsted, Dunmow, Essex, CM6 3NH, CM6 — £450,000 • 4 bed • 1 bath • 1463 ft²
4 bedroom chalet for sale in Bannister Green, Felsted, Dunmow, Essex, CM6 3NH, CM6 — £450,000 • 4 bed • 1 bath • 1463 ft²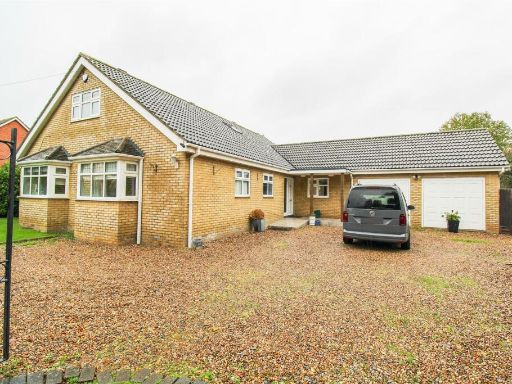 4 bedroom detached bungalow for sale in Kingsdon Lane, Harlow, CM17 — £700,000 • 4 bed • 3 bath • 2301 ft²
4 bedroom detached bungalow for sale in Kingsdon Lane, Harlow, CM17 — £700,000 • 4 bed • 3 bath • 2301 ft²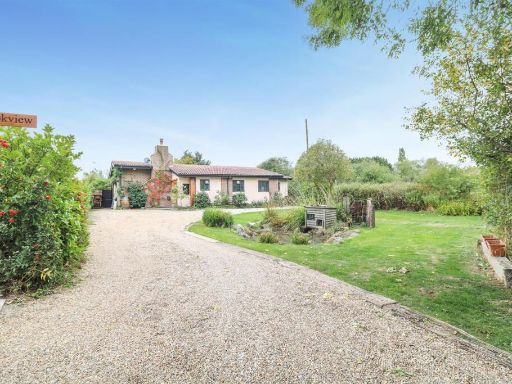 3 bedroom detached bungalow for sale in Marks Farm Lane, Rettendon Common, Chelmsford, CM3 — £700,000 • 3 bed • 3 bath • 1120 ft²
3 bedroom detached bungalow for sale in Marks Farm Lane, Rettendon Common, Chelmsford, CM3 — £700,000 • 3 bed • 3 bath • 1120 ft²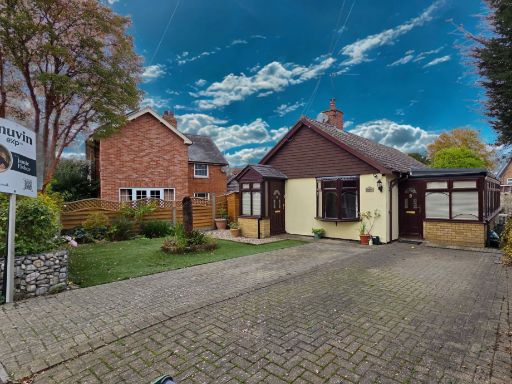 2 bedroom detached bungalow for sale in Bannister Green,Felsted,Dunmow,CM6 3NH, CM6 — £325,000 • 2 bed • 1 bath • 879 ft²
2 bedroom detached bungalow for sale in Bannister Green,Felsted,Dunmow,CM6 3NH, CM6 — £325,000 • 2 bed • 1 bath • 879 ft²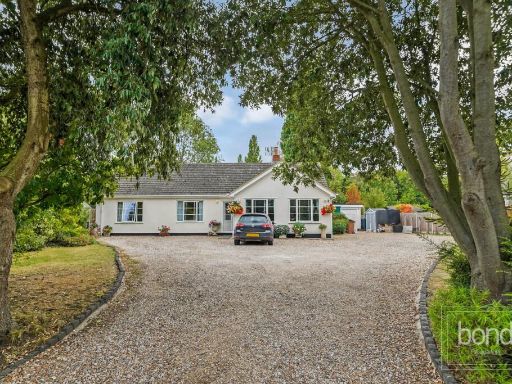 3 bedroom detached bungalow for sale in Woodhill Road, Sandon, Chelmsford, CM2 — £985,000 • 3 bed • 2 bath • 2220 ft²
3 bedroom detached bungalow for sale in Woodhill Road, Sandon, Chelmsford, CM2 — £985,000 • 3 bed • 2 bath • 2220 ft²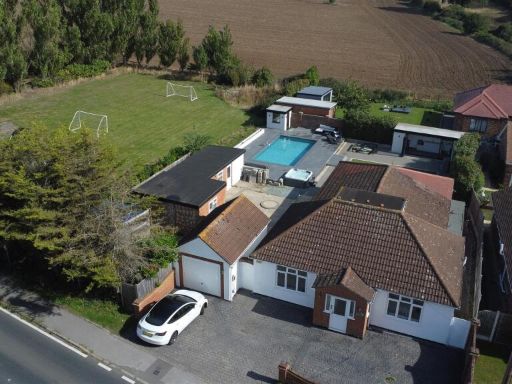 4 bedroom chalet for sale in Main Road, Woodham Ferrers, CM3 — £750,000 • 4 bed • 2 bath • 1507 ft²
4 bedroom chalet for sale in Main Road, Woodham Ferrers, CM3 — £750,000 • 4 bed • 2 bath • 1507 ft²