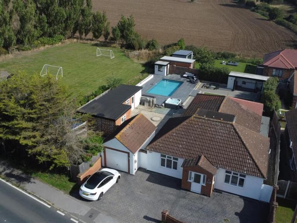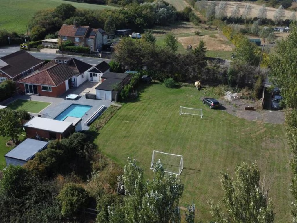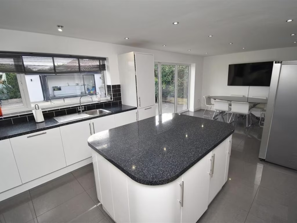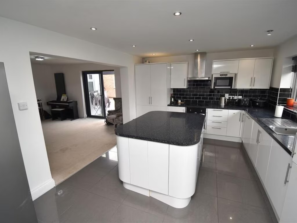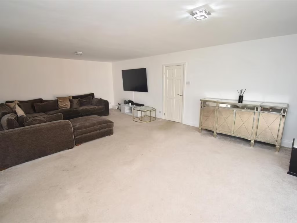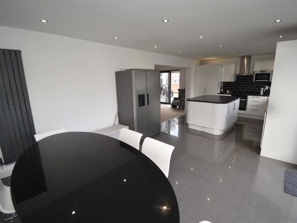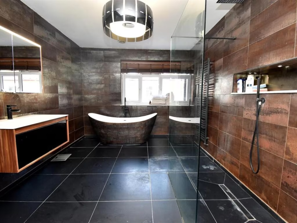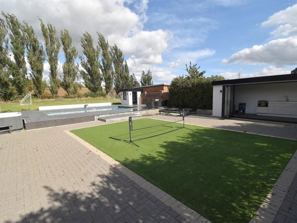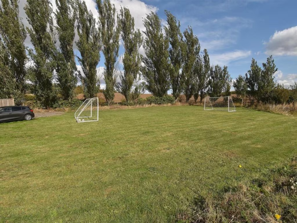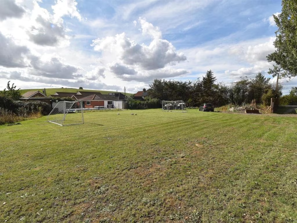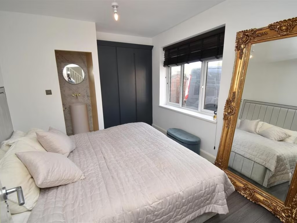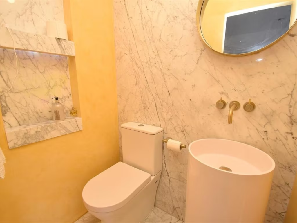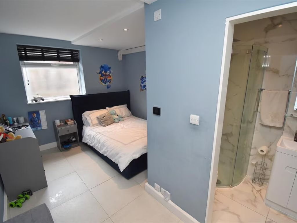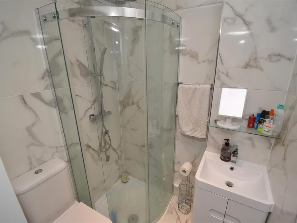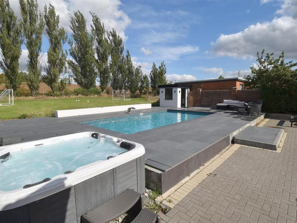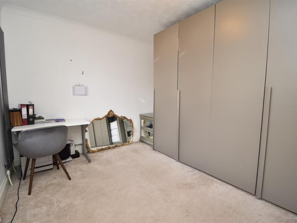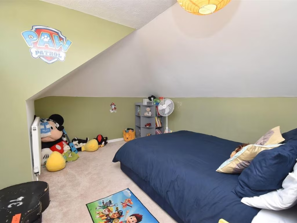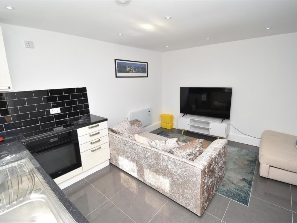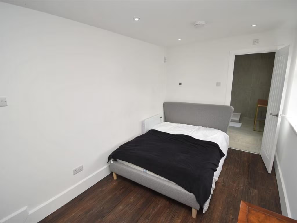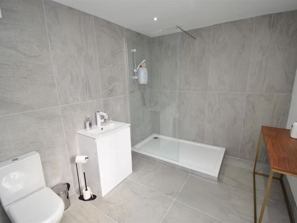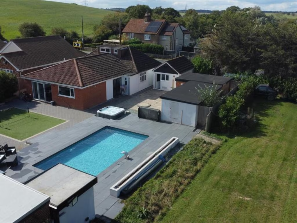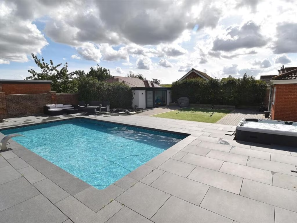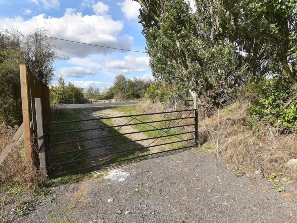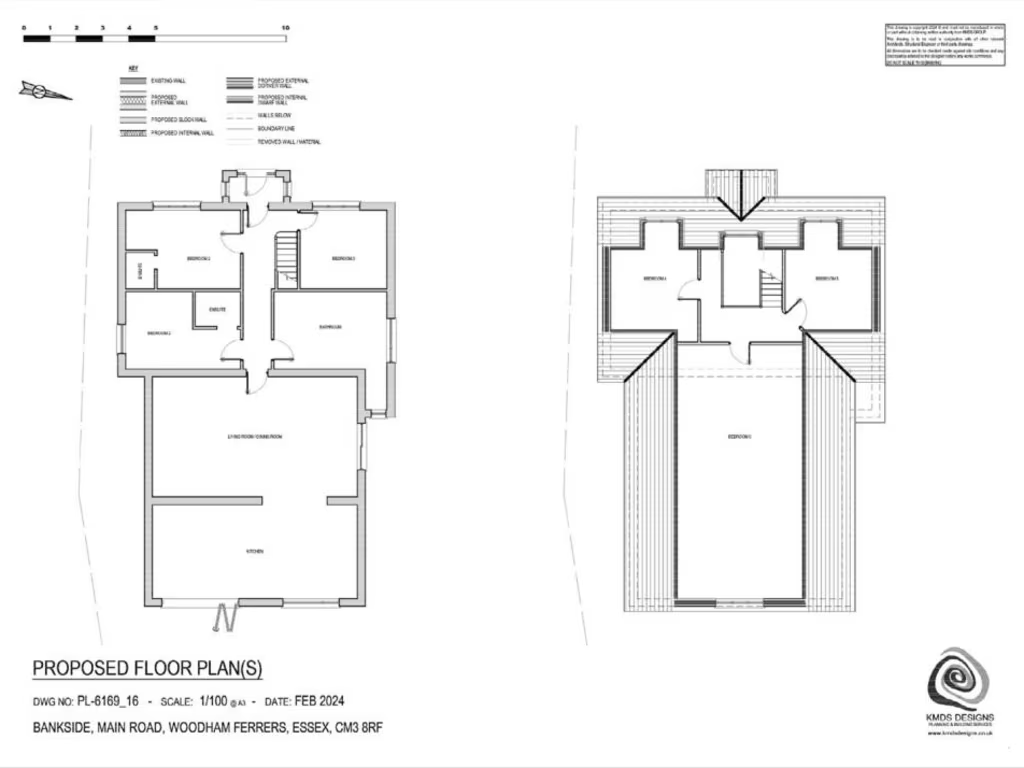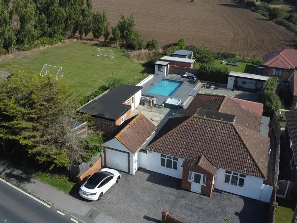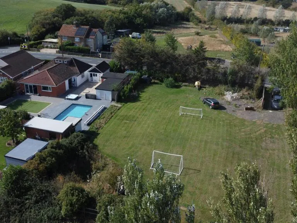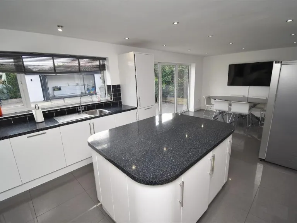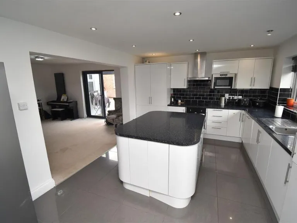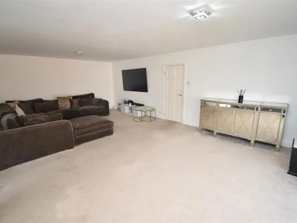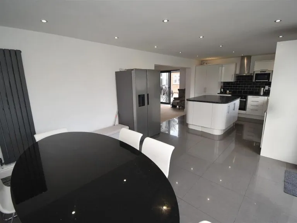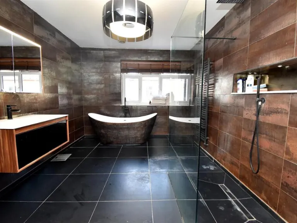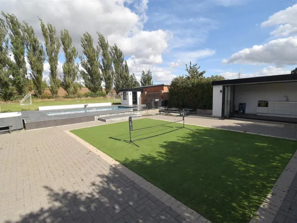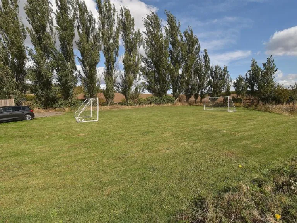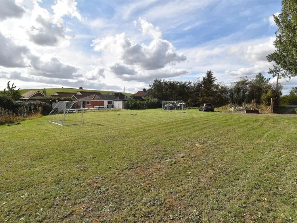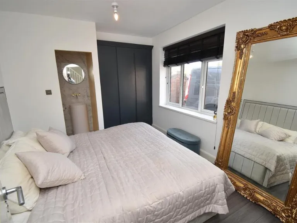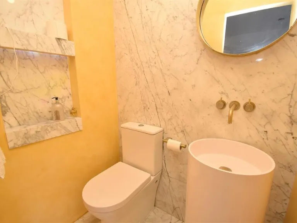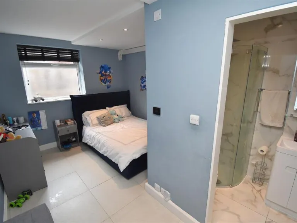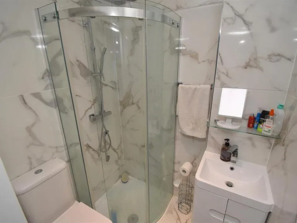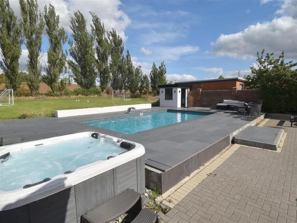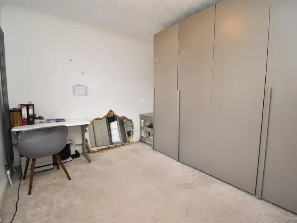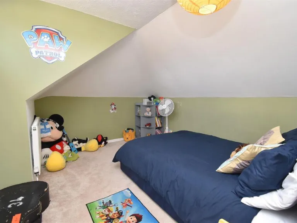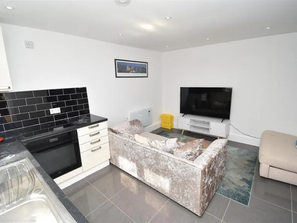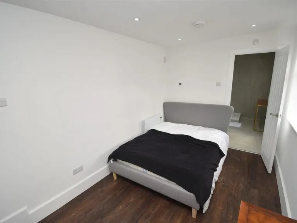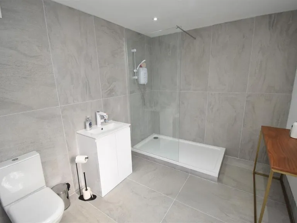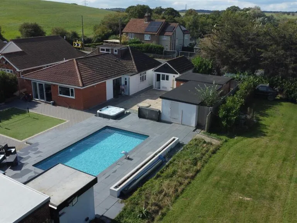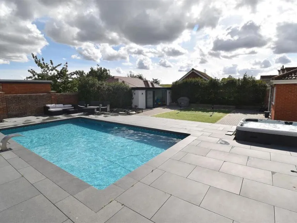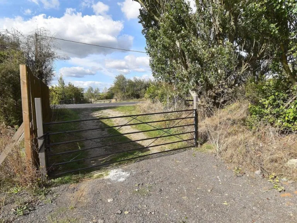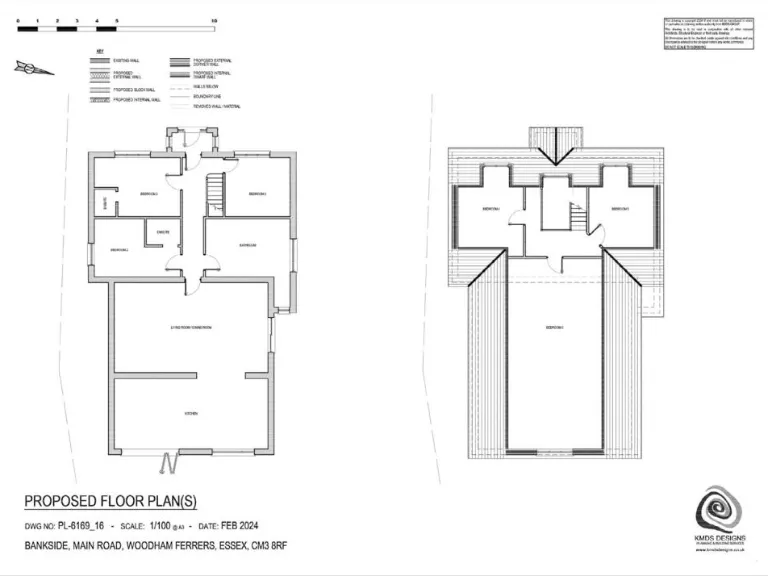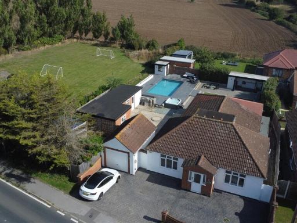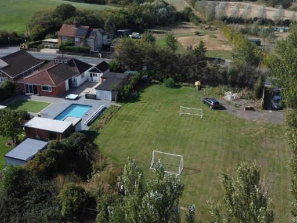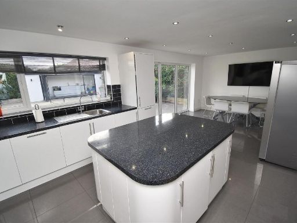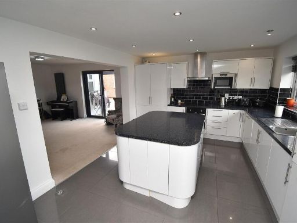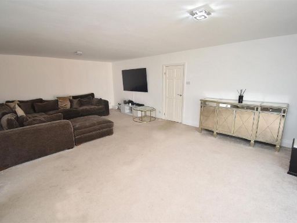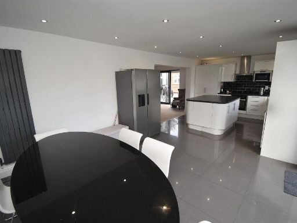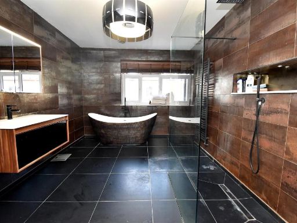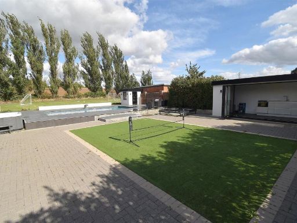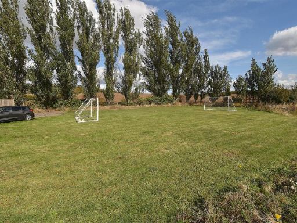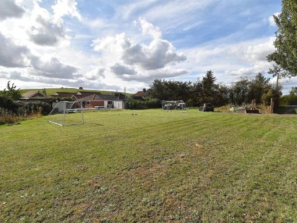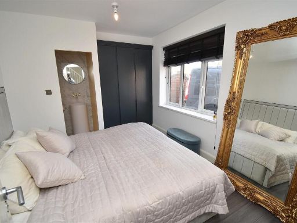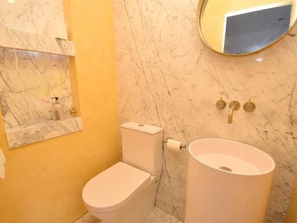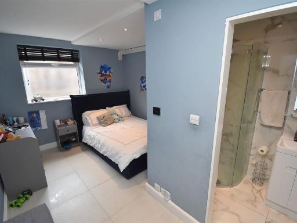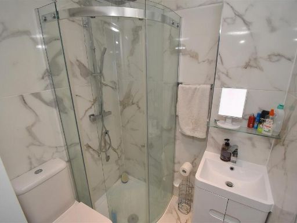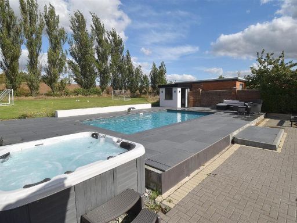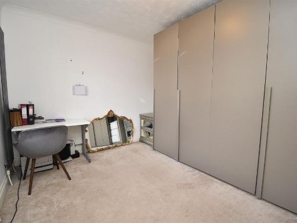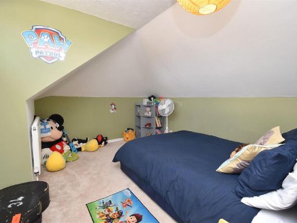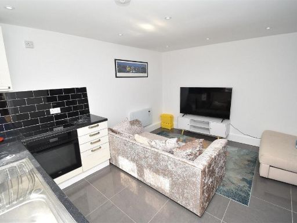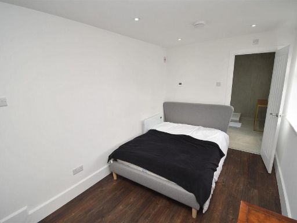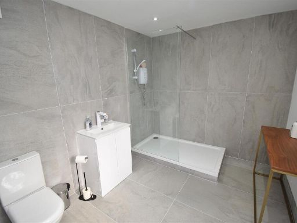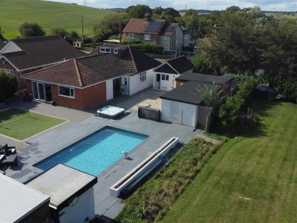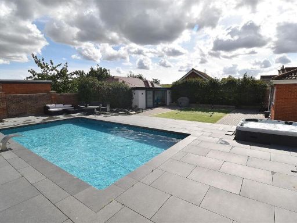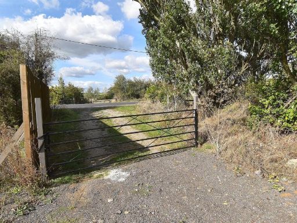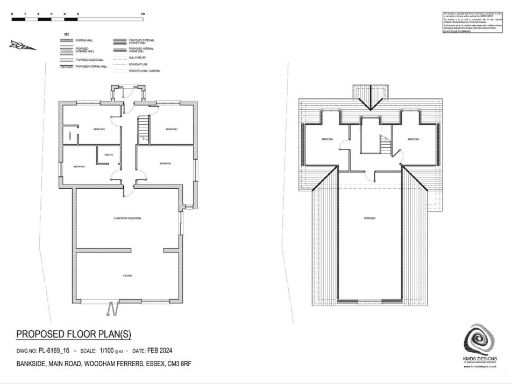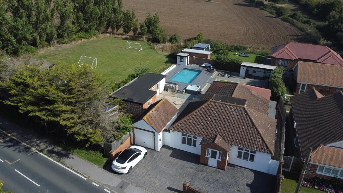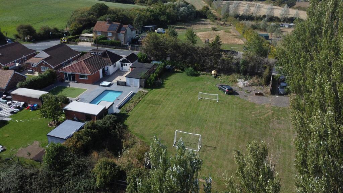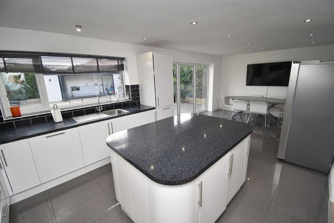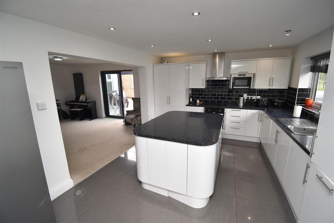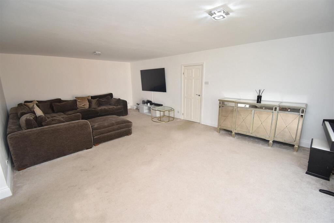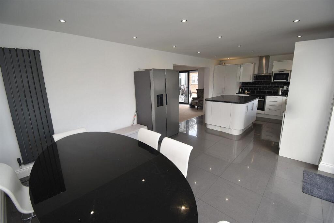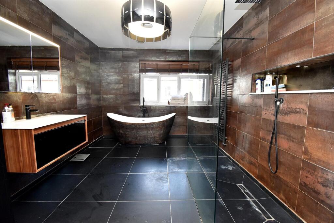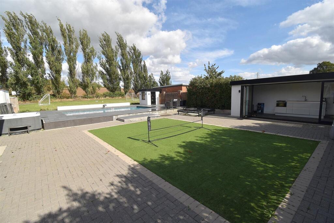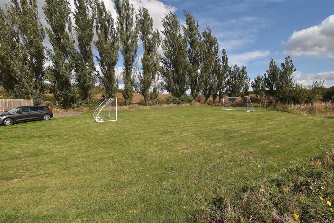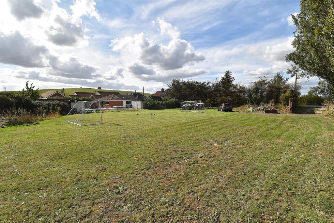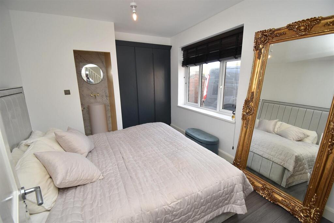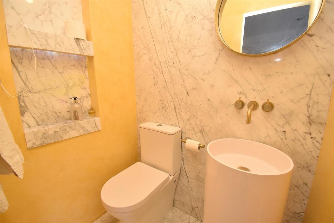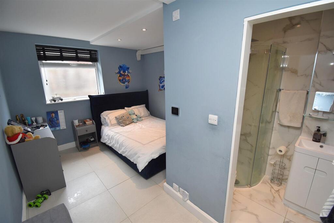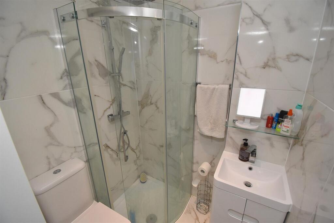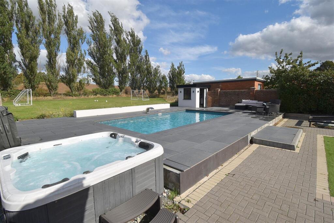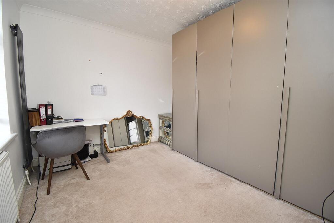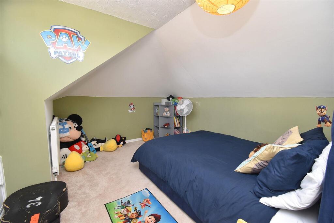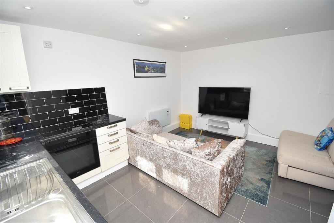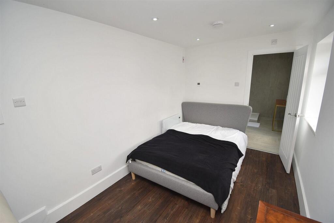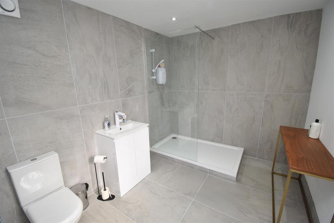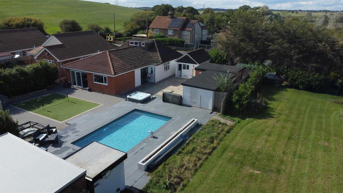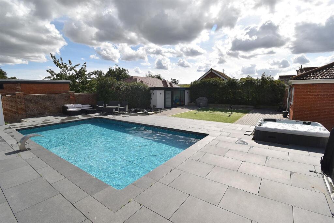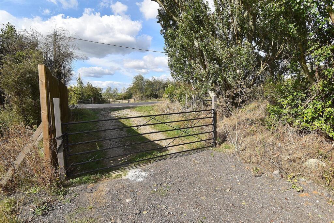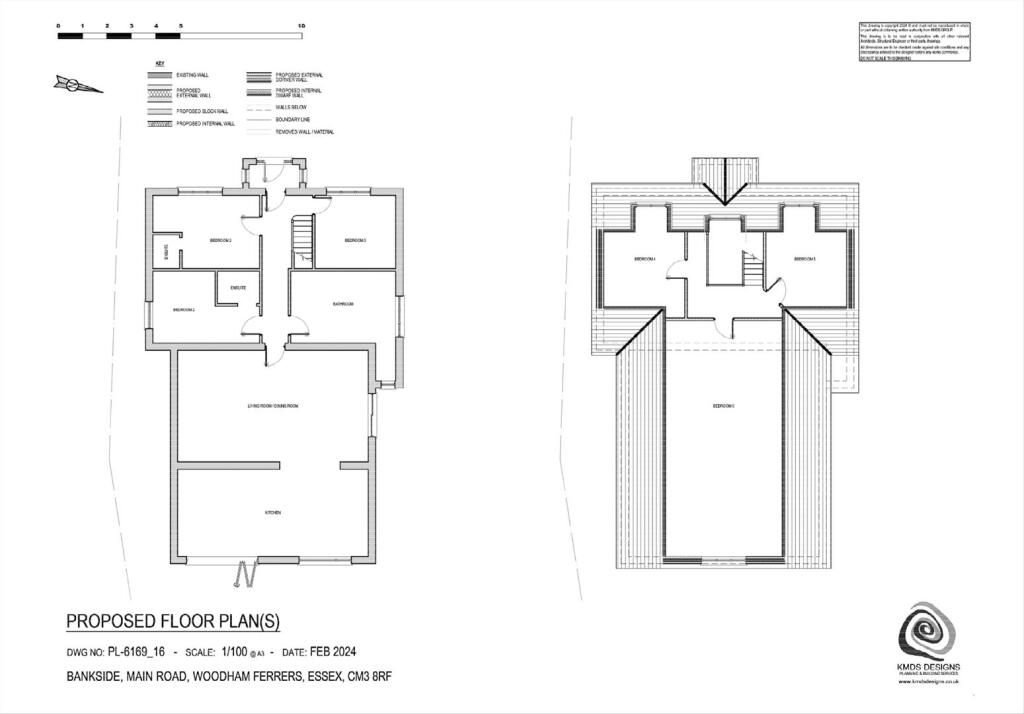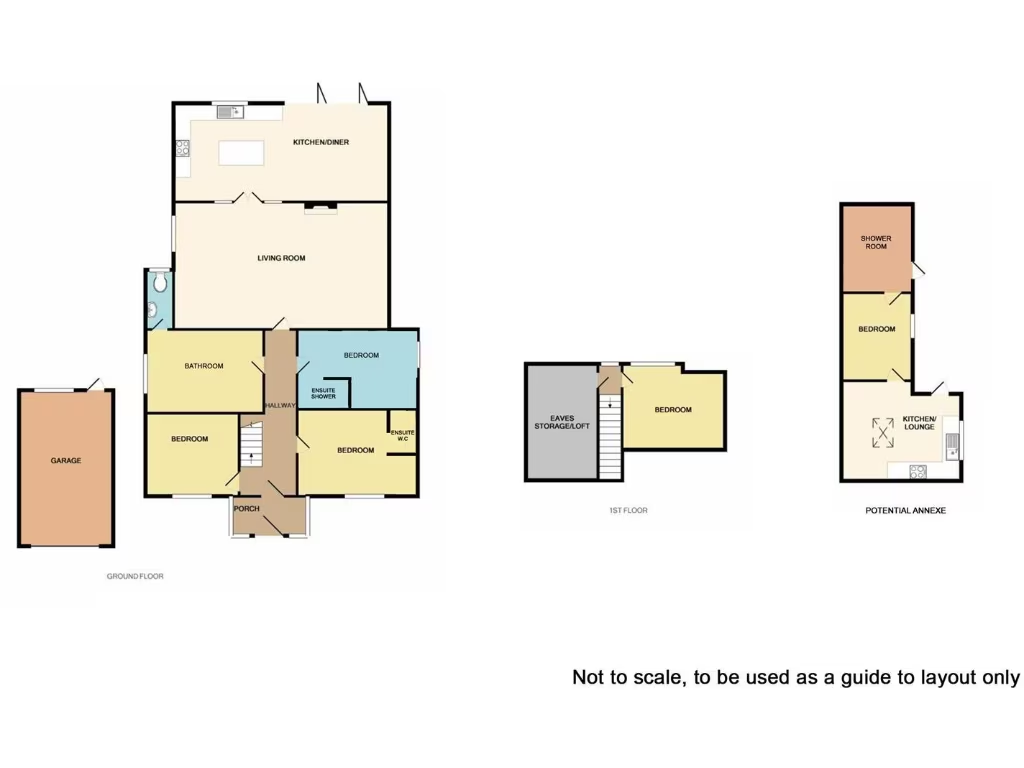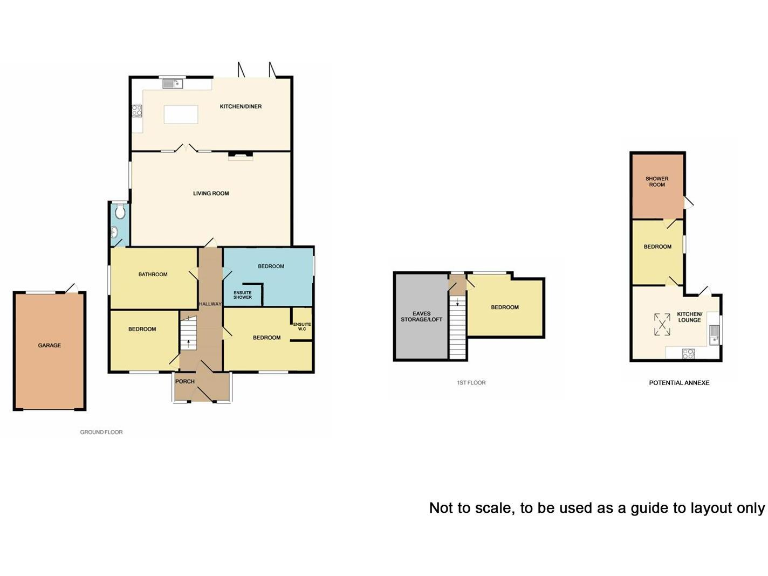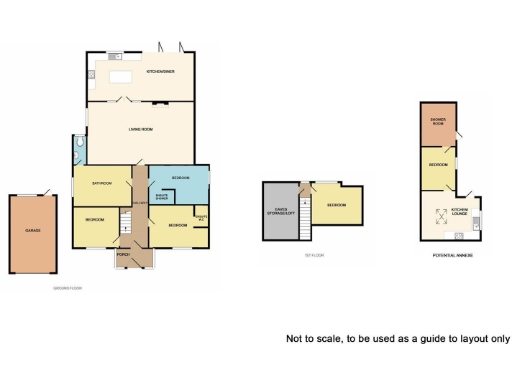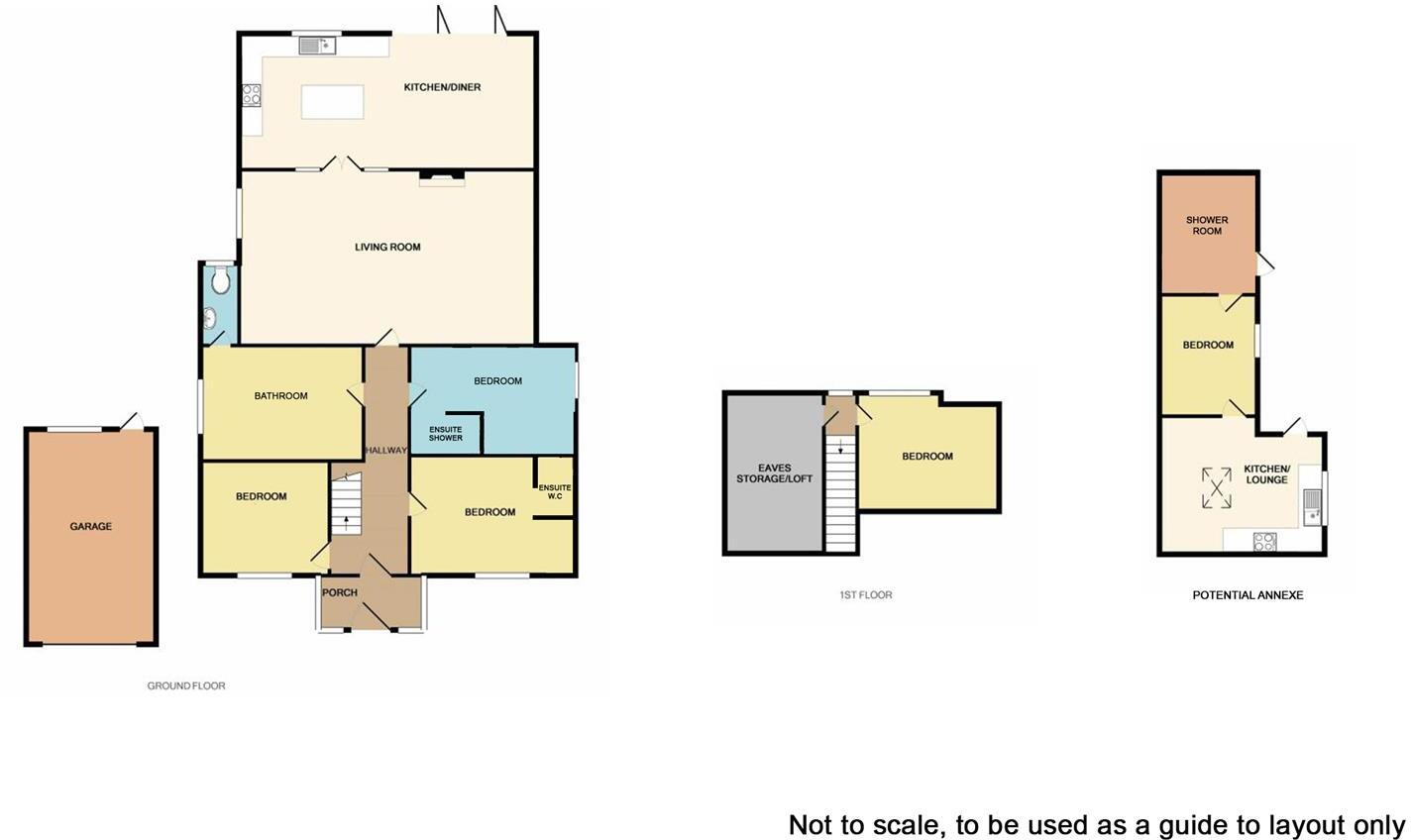Summary - Bankside, Main Road, Woodham Ferrers CM3 8RF
4 bed 2 bath Chalet
Large private plot with pool, annexe and permitted first-floor extension.
0.58 acre plot backing onto open arable land
In-ground heated swimming pool with dedicated pump room
Detached self-contained annexe with kitchen, bedroom, shower
Planning permission (REF 24/00374/FUL) for first-floor extension, 2024
Large lounge and substantial kitchen/dining room for family living
Solid brick walls assumed uninsulated — likely insulation/upgrades needed
Very slow broadband; not ideal for heavy home-working without improvement
Council tax above average; built 1930s–1940s so factor maintenance costs
Set within a generous 0.58 acre plot, this detached chalet bungalow offers flexible family living and notable outdoor leisure amenities. The ground floor provides three bedrooms (including a ground-floor master with en suite), a very large lounge and a spacious kitchen/dining room; an additional first-floor bedroom creates true multi-level versatility. A separate fully detached building provides a self-contained annexe with lounge/kitchen, bedroom and shower room — useful for guests, extended family or rental income.
The plot is a major asset: extensive gardens back onto arable land, and the property includes an in-ground heated swimming pool with pump room, a detached garage and an insulated outbuilding. Planning permission for a first-floor extension was granted in 2024 (REF 24/00374/FUL), giving clear scope to increase accommodation and capital value subject to consent and build costs.
Practical considerations are stated plainly. The house dates from the 1930s–1940s and has solid brick walls (assumed uninsulated), so buyers should budget for potential insulation and energy-upgrade works despite the current Energy Rating C. Broadband speeds are very slow — important for home working — and council tax is above average. The property is freehold and presents well for families seeking countryside living within a village setting, but buyers wanting turnkey modern efficiency should factor in upgrade costs.
Overall this is a substantial, characterful family home on a very large plot with clear scope: immediate comfortable living, annex flexibility, leisure facilities, and straightforward planning permission to expand. It suits buyers seeking countryside privacy and space who are prepared to invest in insulation, connectivity and any cosmetic updates to maximise long-term value.
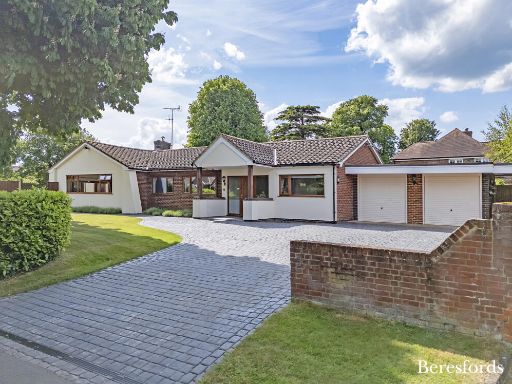 5 bedroom bungalow for sale in Green Lane, Roxwell, CM1 — £935,000 • 5 bed • 2 bath • 2823 ft²
5 bedroom bungalow for sale in Green Lane, Roxwell, CM1 — £935,000 • 5 bed • 2 bath • 2823 ft²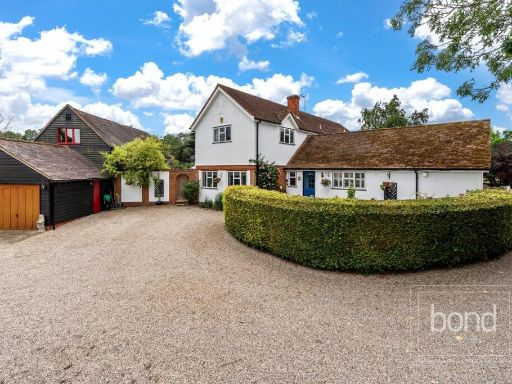 4 bedroom detached house for sale in Little Baddow, CM3 — £1,750,000 • 4 bed • 2 bath • 4210 ft²
4 bedroom detached house for sale in Little Baddow, CM3 — £1,750,000 • 4 bed • 2 bath • 4210 ft²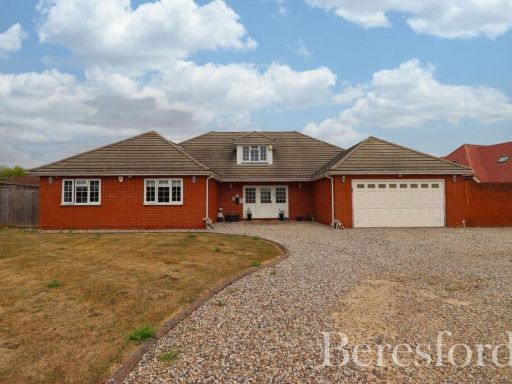 4 bedroom detached house for sale in Plains Road, Great Totham, CM9 — £1,100,000 • 4 bed • 4 bath • 4500 ft²
4 bedroom detached house for sale in Plains Road, Great Totham, CM9 — £1,100,000 • 4 bed • 4 bath • 4500 ft²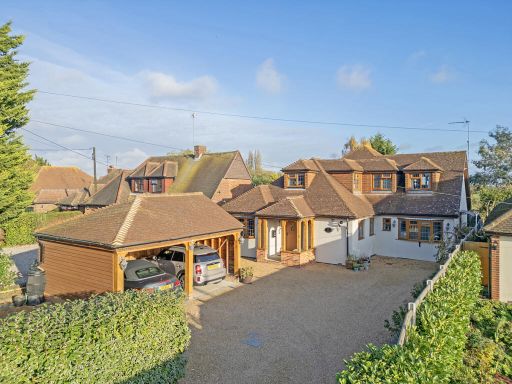 4 bedroom detached house for sale in Rignals Lane, Chelmsford, CM2 — £985,000 • 4 bed • 2 bath • 2745 ft²
4 bedroom detached house for sale in Rignals Lane, Chelmsford, CM2 — £985,000 • 4 bed • 2 bath • 2745 ft²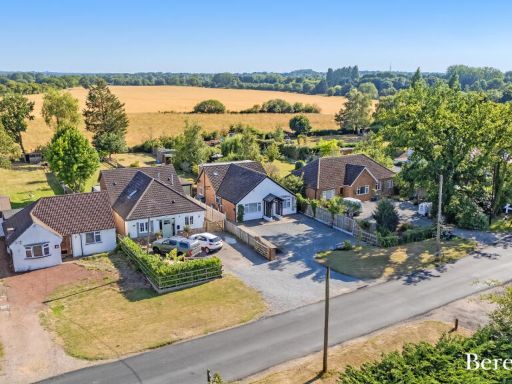 4 bedroom detached house for sale in Marlen, Chelmsford Road, CM4 — £775,000 • 4 bed • 3 bath • 1300 ft²
4 bedroom detached house for sale in Marlen, Chelmsford Road, CM4 — £775,000 • 4 bed • 3 bath • 1300 ft²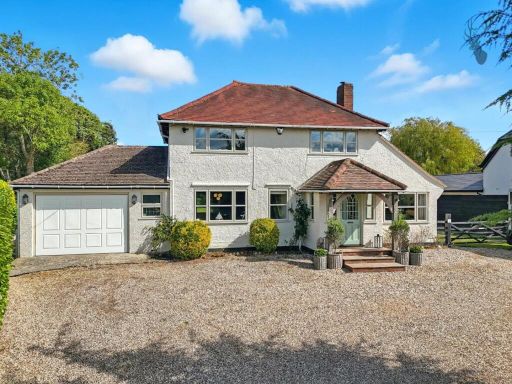 4 bedroom detached house for sale in Little Laver Road, Matching Green, CM17 — £1,900,000 • 4 bed • 3 bath • 2862 ft²
4 bedroom detached house for sale in Little Laver Road, Matching Green, CM17 — £1,900,000 • 4 bed • 3 bath • 2862 ft²