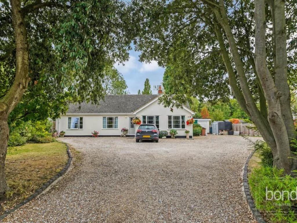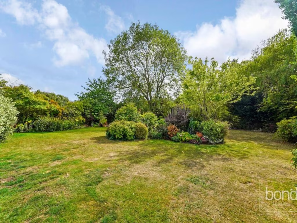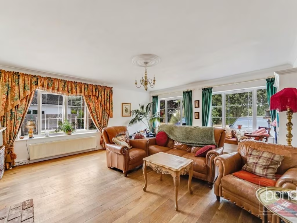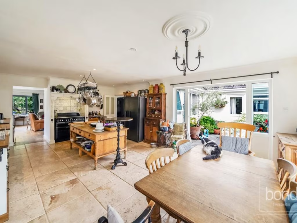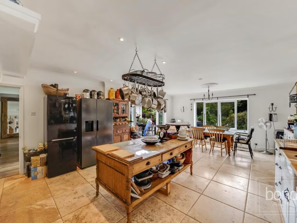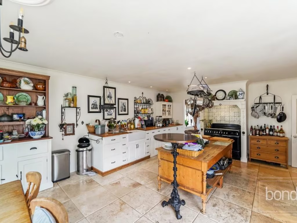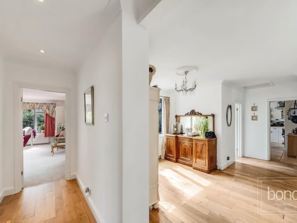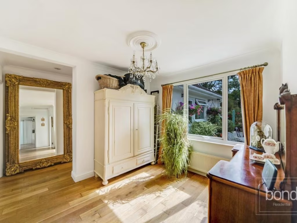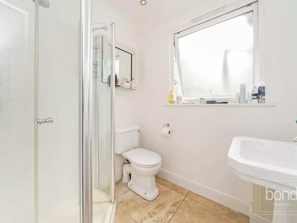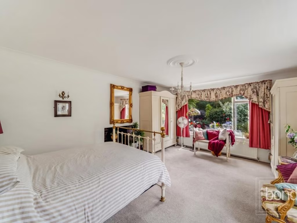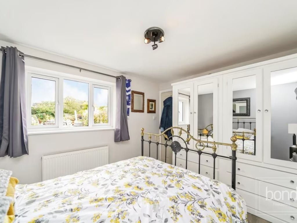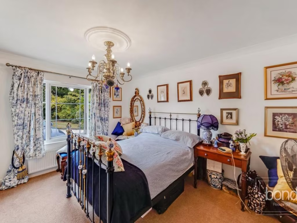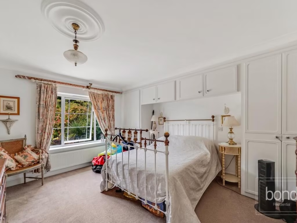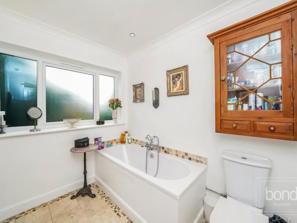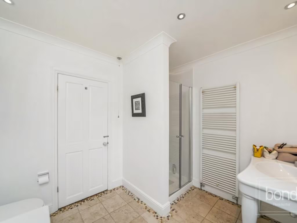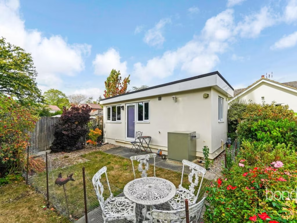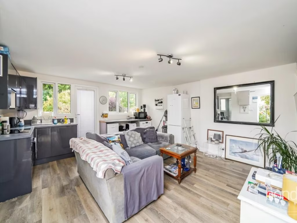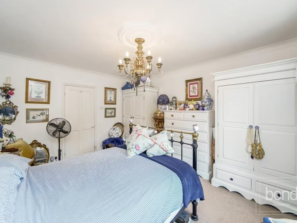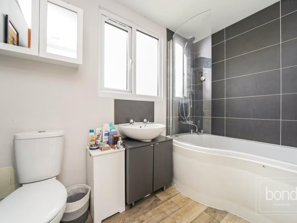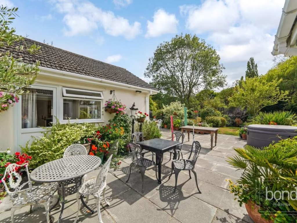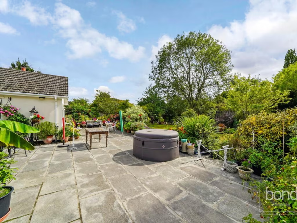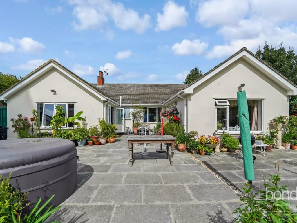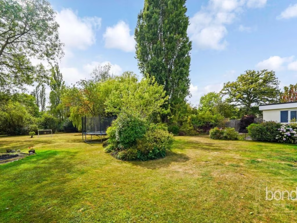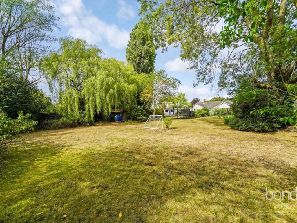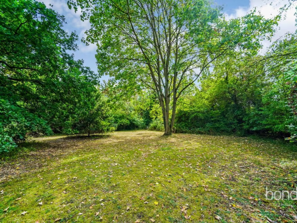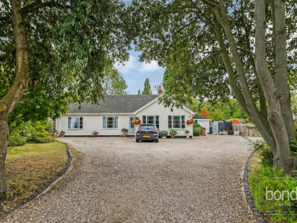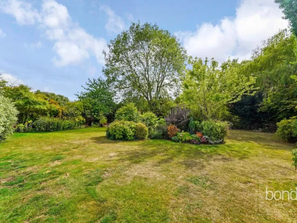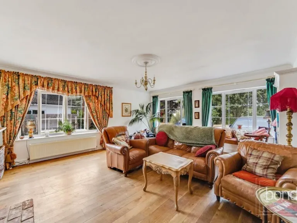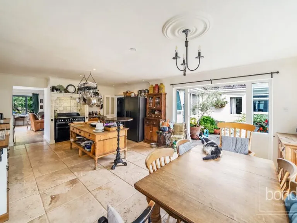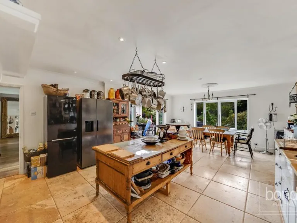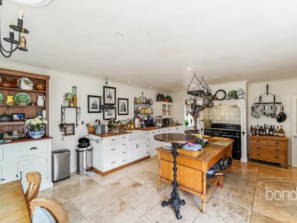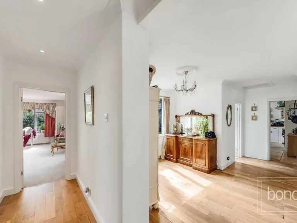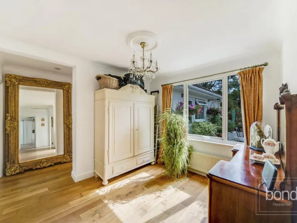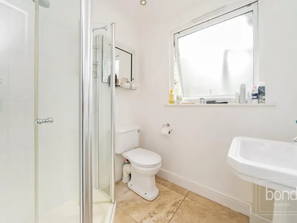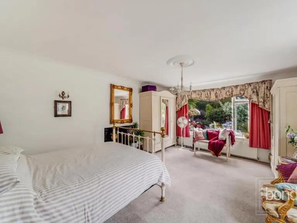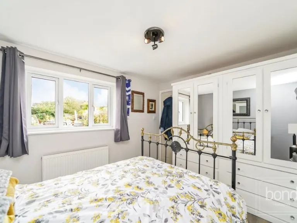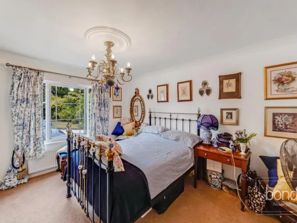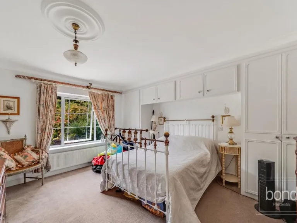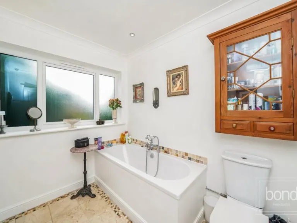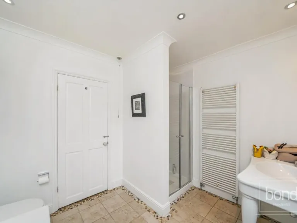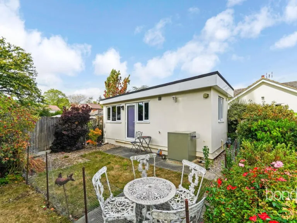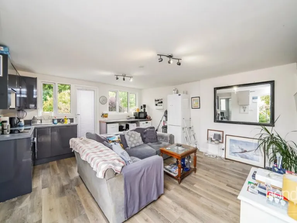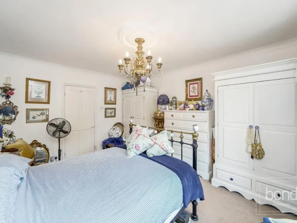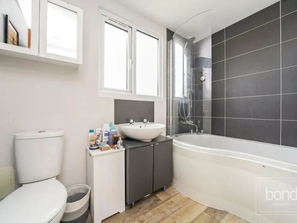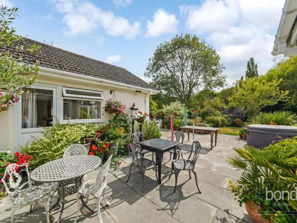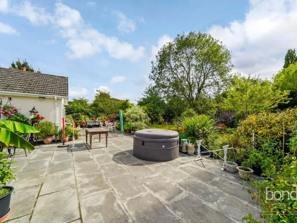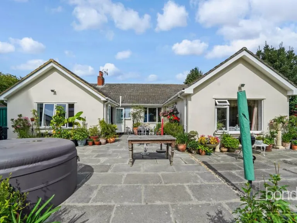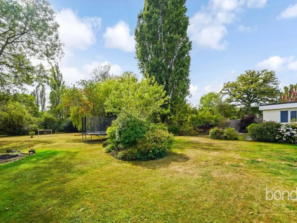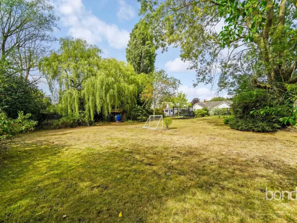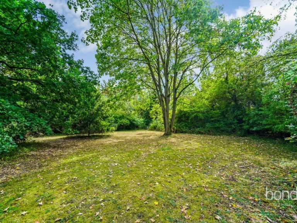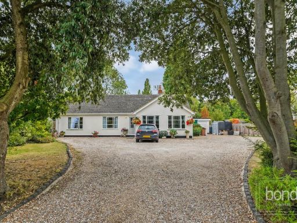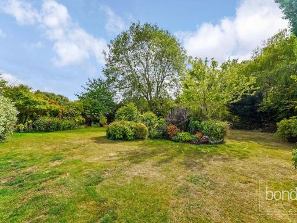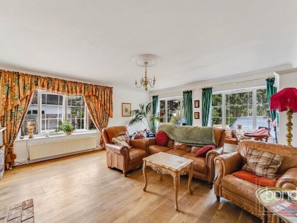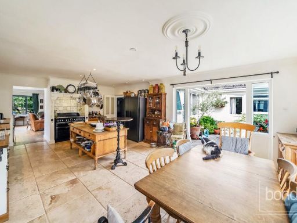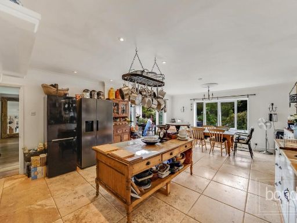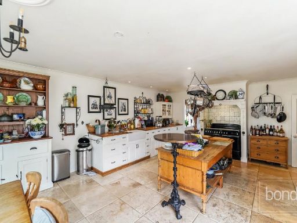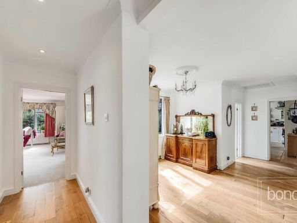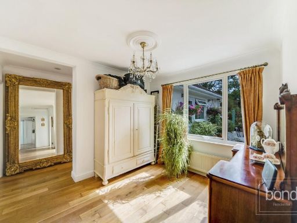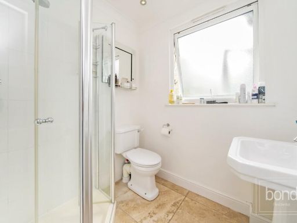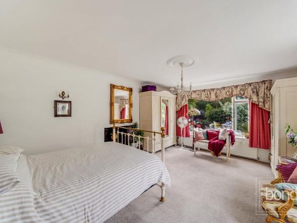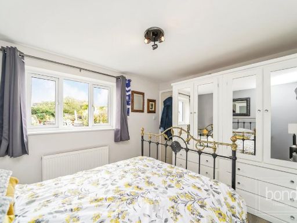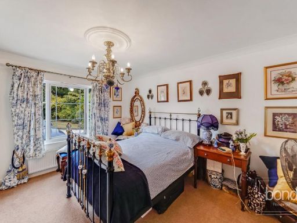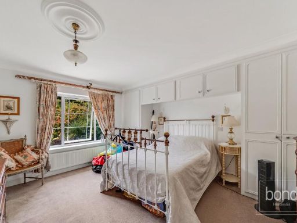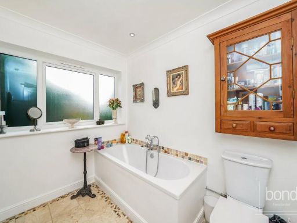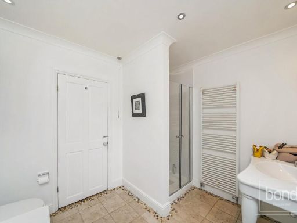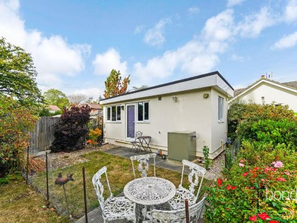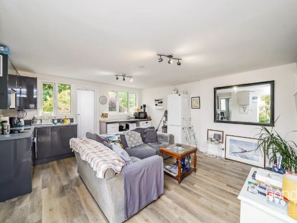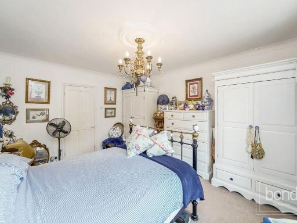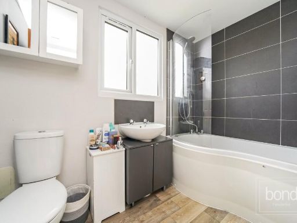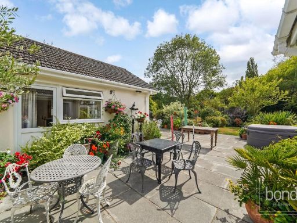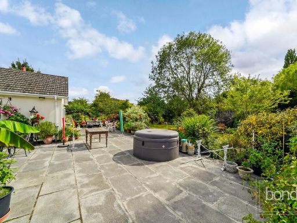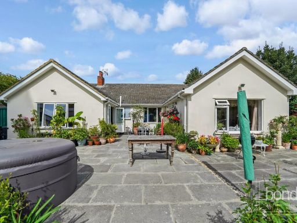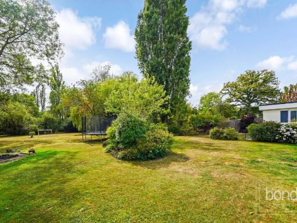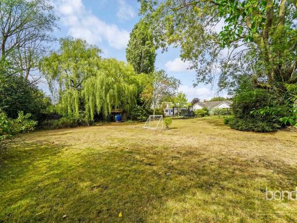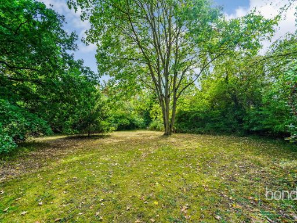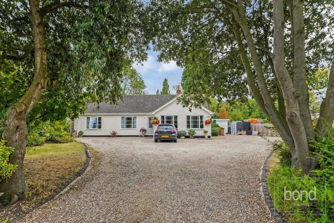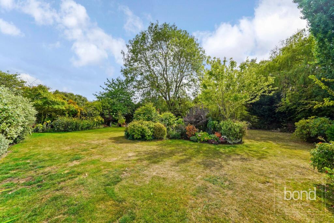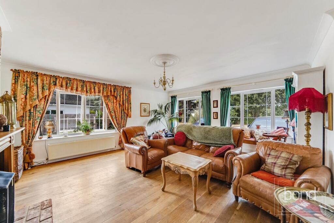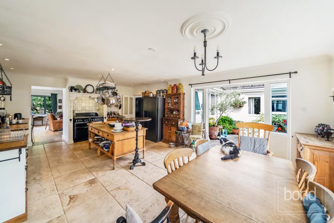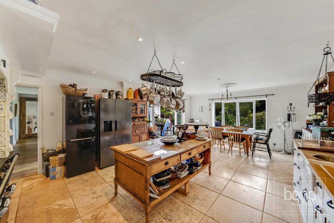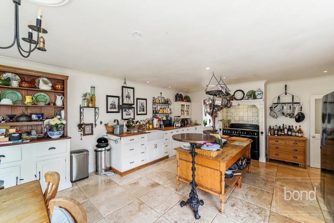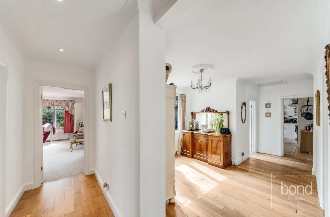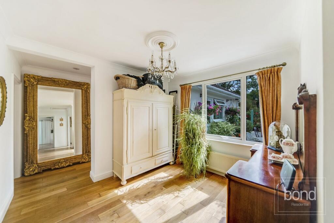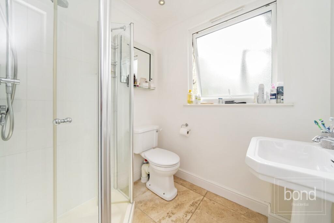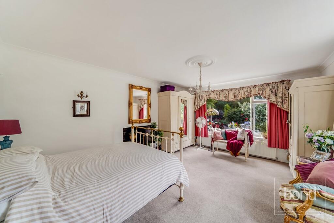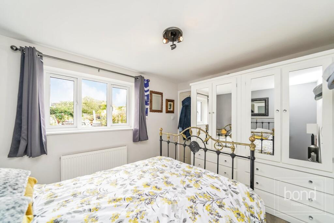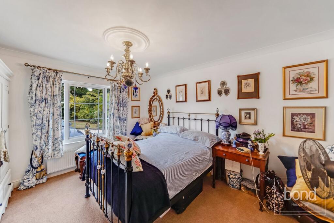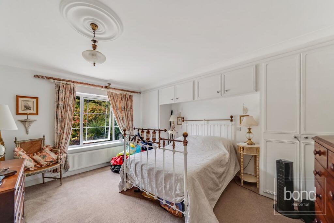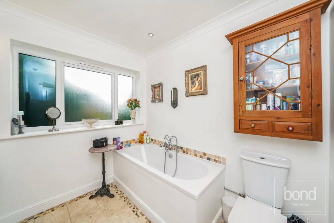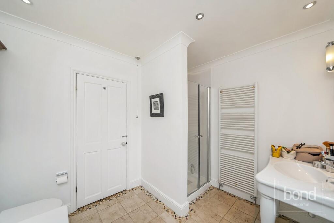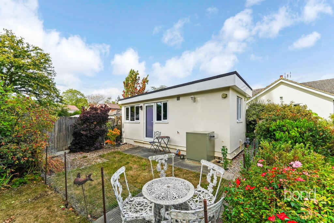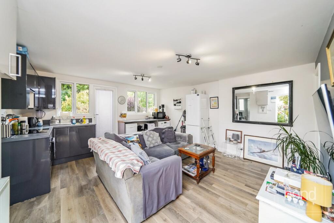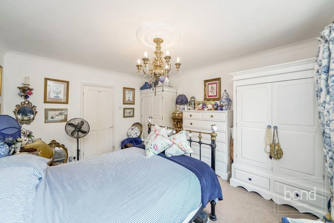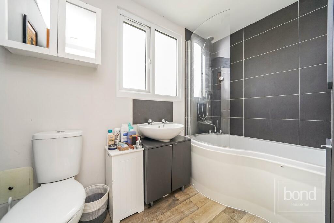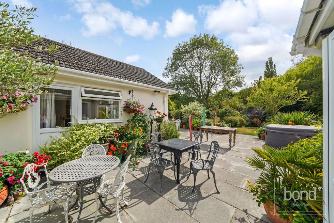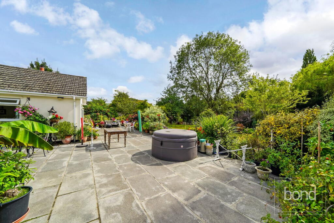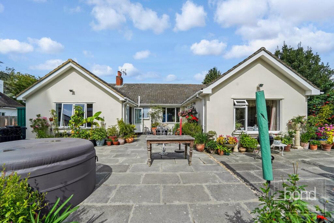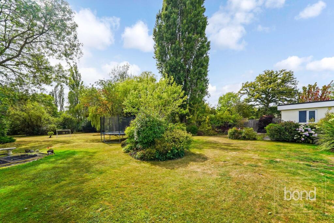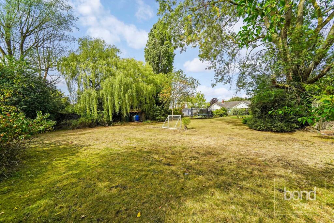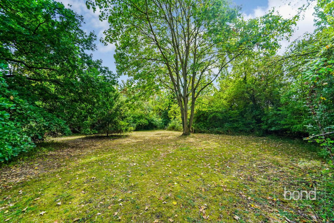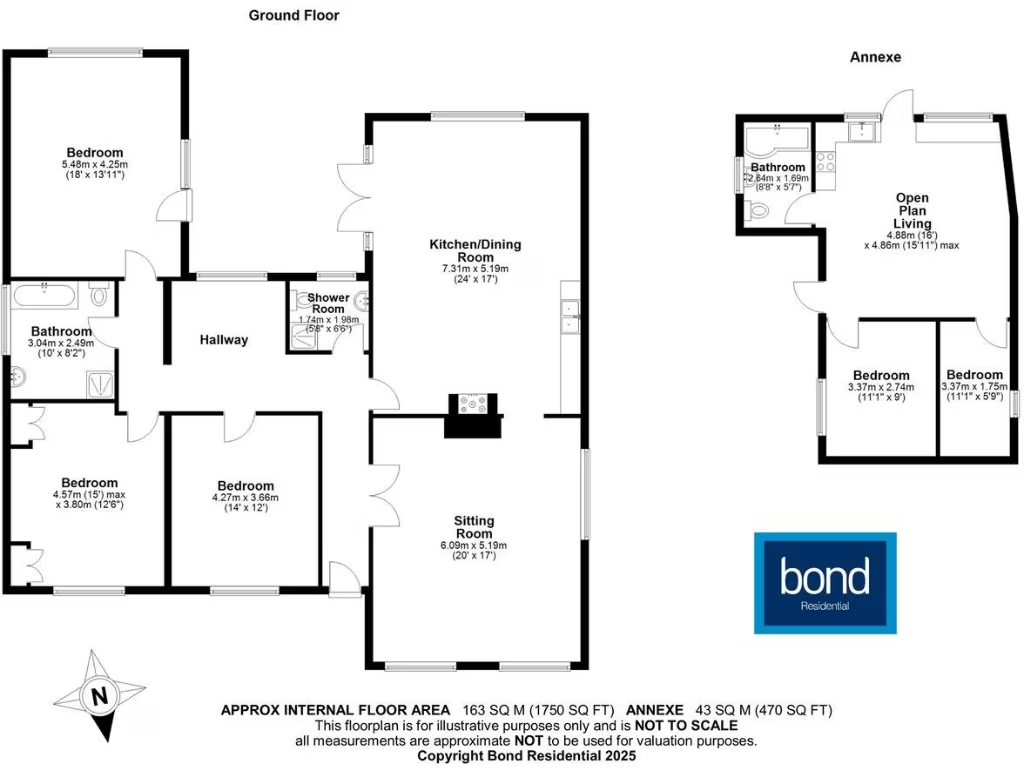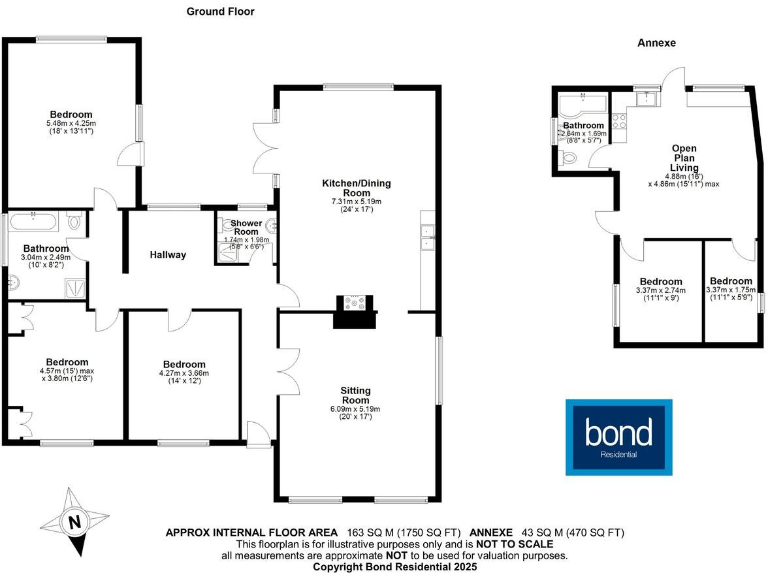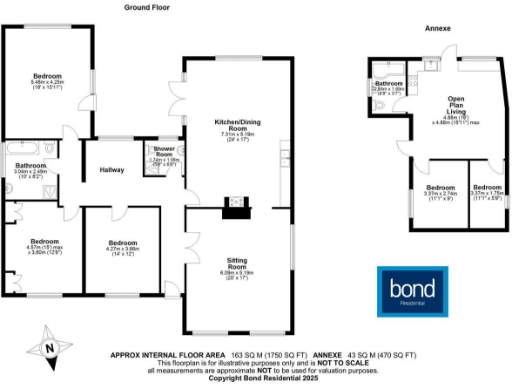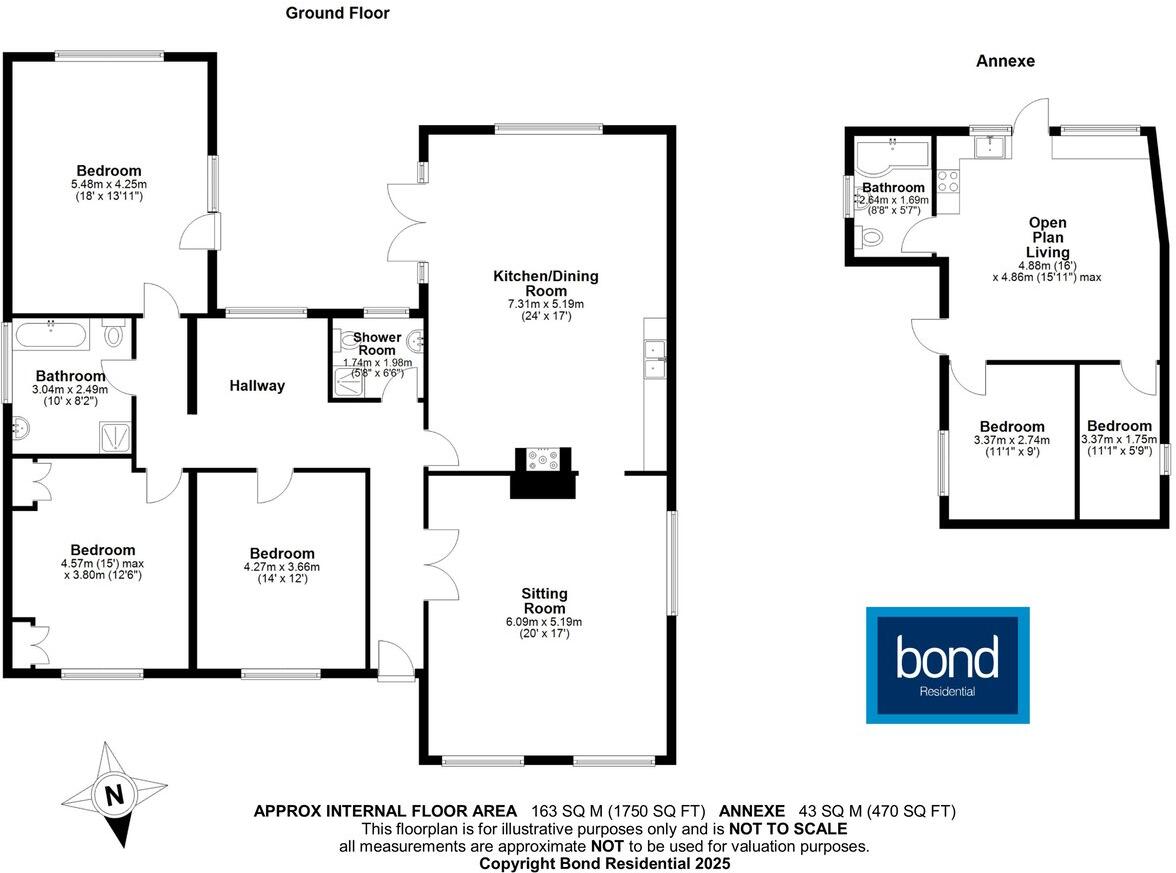Summary - WOODLANDS WOODHILL ROAD SANDON CHELMSFORD CM2 7SD
3 bed 2 bath Detached Bungalow
Detached bungalow on circa 1 acre plot, southerly rear aspect
Set on a plot of about one acre with a southerly rear aspect, this detached three-bedroom bungalow offers expansive outdoor space and flexible single-storey living just outside Chelmsford. The home features a large open-plan kitchen/dining area, separate lounge, and three generous double bedrooms, with the main bedroom large enough to create an ensuite or split into two rooms. The rear garden extends to roughly 370ft, well screened by mature trees and providing excellent privacy for family life, entertaining or future landscaping.
Practical details include oil-fired central heating, double glazing and plentiful off-street parking across a deep 70ft frontage and shingle drive. A former double garage has been converted into a two-bedroom annex with its own oil heating — useful for guests or rental income, but purchasers should note there is no building regulations certificate for this conversion. There is also scope to extend the main house subject to planning permission (STPP).
Buyers should be aware of a few material considerations: the property dates from before 1900 and the timber-frame walls are assumed to have no insulation, broadband speeds in the area are slow and council tax is described as expensive. These factors make the house attractive for those happy to invest in modernisation and energy upgrades to unlock its full potential.
This home will suit buyers looking for a substantial single-storey property in a prosperous rural setting — families who value outdoor space, downsizers seeking one-level living with scope to customise, or investors interested in the annex potential. With easy road links to Chelmsford and local schools nearby, the bungalow balances countryside living with practical access to amenities.
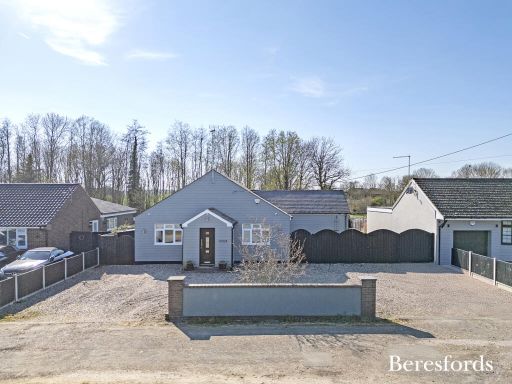 3 bedroom bungalow for sale in Boyton Cross, Roxwell, CM1 — £625,000 • 3 bed • 2 bath • 1359 ft²
3 bedroom bungalow for sale in Boyton Cross, Roxwell, CM1 — £625,000 • 3 bed • 2 bath • 1359 ft²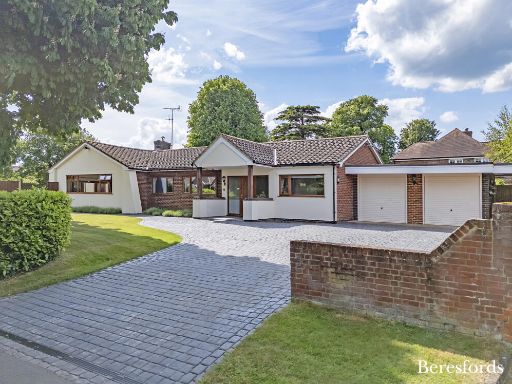 5 bedroom bungalow for sale in Green Lane, Roxwell, CM1 — £935,000 • 5 bed • 2 bath • 2823 ft²
5 bedroom bungalow for sale in Green Lane, Roxwell, CM1 — £935,000 • 5 bed • 2 bath • 2823 ft²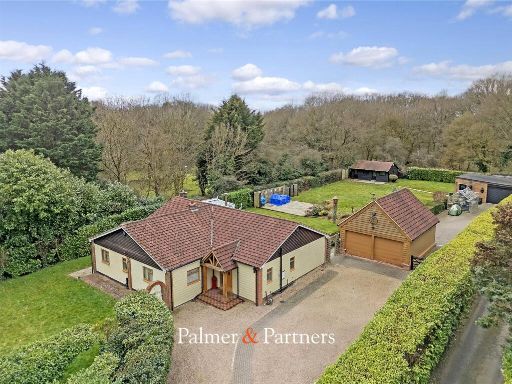 3 bedroom bungalow for sale in Southwood Chase, Danbury, Chelmsford, Essex, CM3 — £1,000,000 • 3 bed • 2 bath • 1583 ft²
3 bedroom bungalow for sale in Southwood Chase, Danbury, Chelmsford, Essex, CM3 — £1,000,000 • 3 bed • 2 bath • 1583 ft²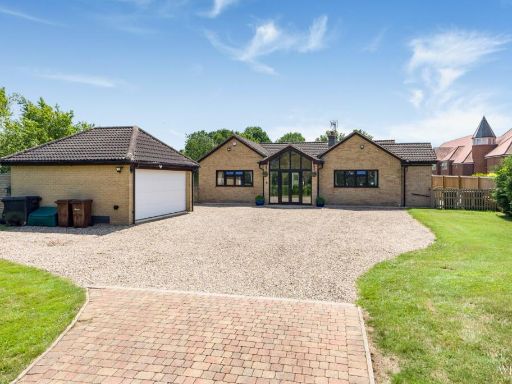 4 bedroom detached bungalow for sale in East Hanningfield Road, Sandon, Chelmsford, Essex, CM2 — £1,500,000 • 4 bed • 4 bath • 2500 ft²
4 bedroom detached bungalow for sale in East Hanningfield Road, Sandon, Chelmsford, Essex, CM2 — £1,500,000 • 4 bed • 4 bath • 2500 ft²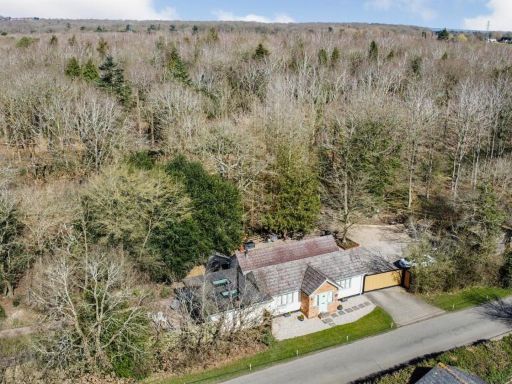 3 bedroom detached bungalow for sale in Slough Road, Danbury, CM3 — £750,000 • 3 bed • 1 bath • 1183 ft²
3 bedroom detached bungalow for sale in Slough Road, Danbury, CM3 — £750,000 • 3 bed • 1 bath • 1183 ft²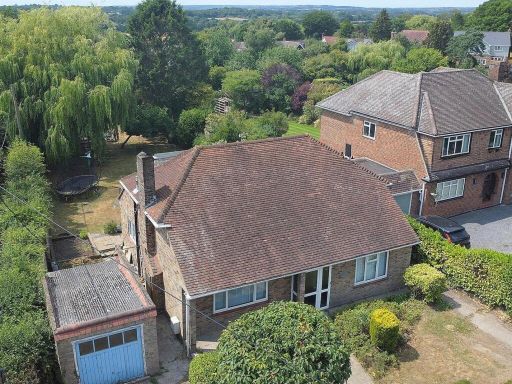 4 bedroom detached house for sale in Plumptre Lane, Danbury, CM3 — £750,000 • 4 bed • 2 bath • 1553 ft²
4 bedroom detached house for sale in Plumptre Lane, Danbury, CM3 — £750,000 • 4 bed • 2 bath • 1553 ft²