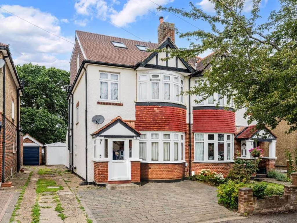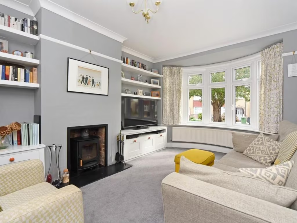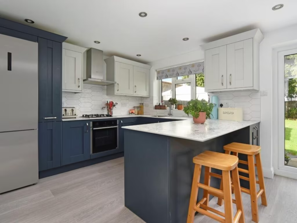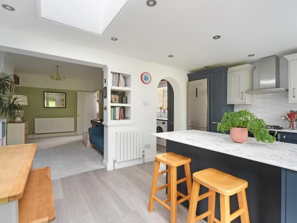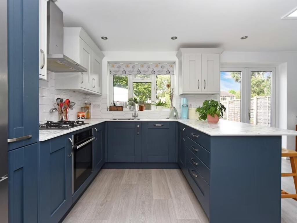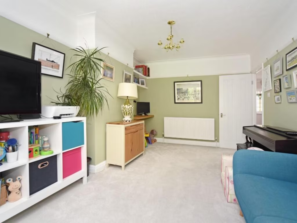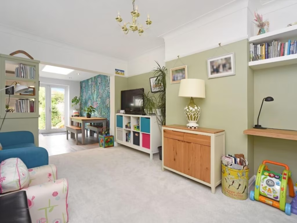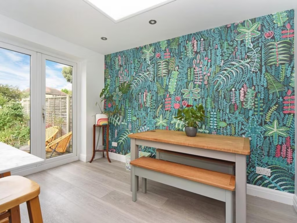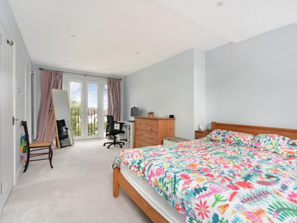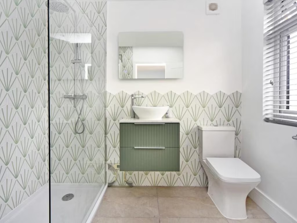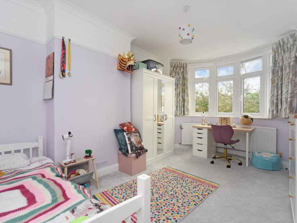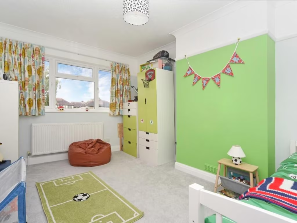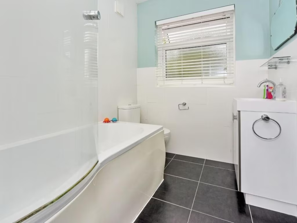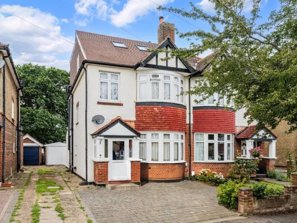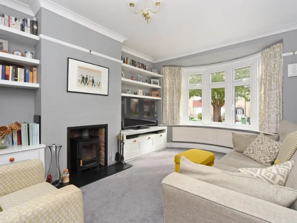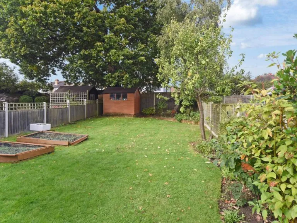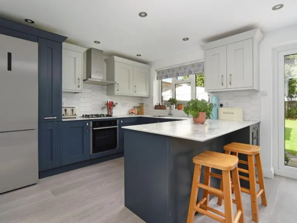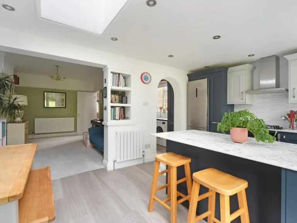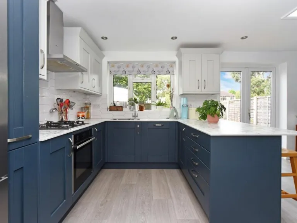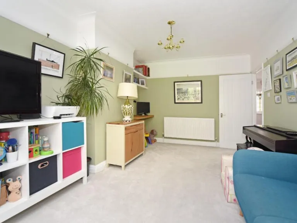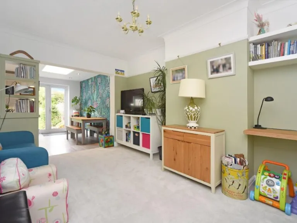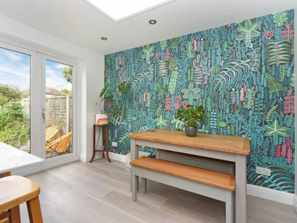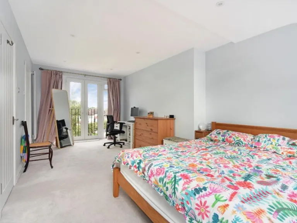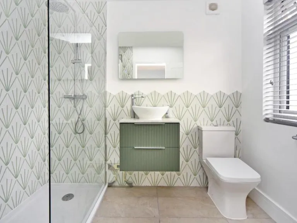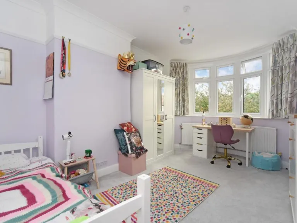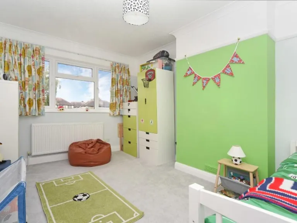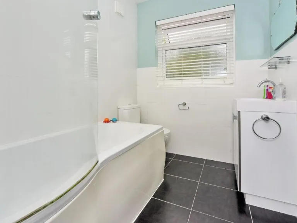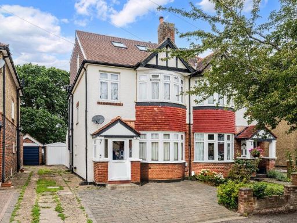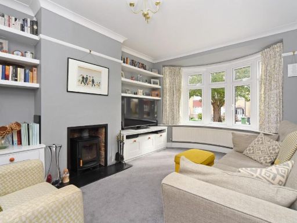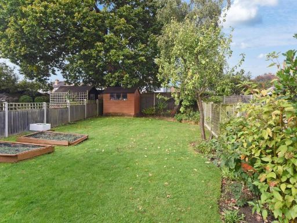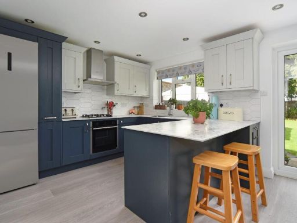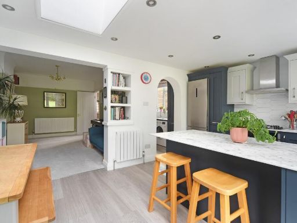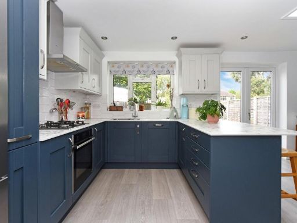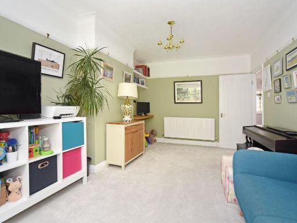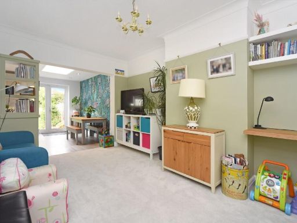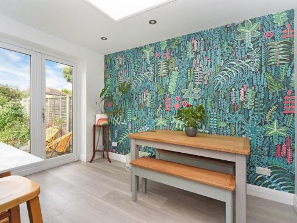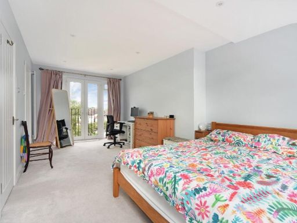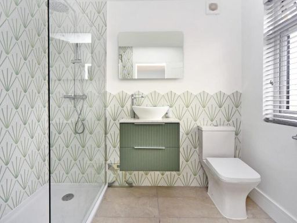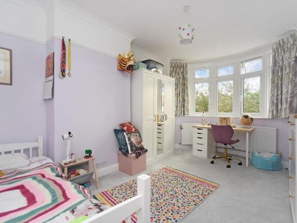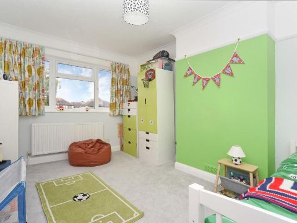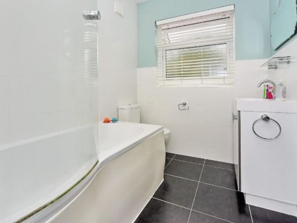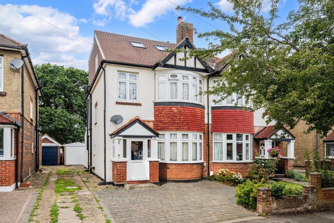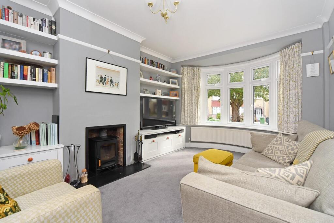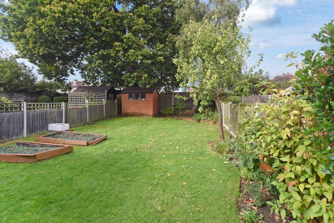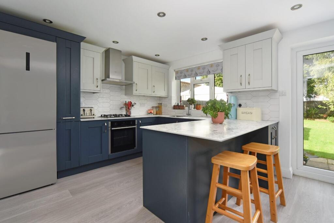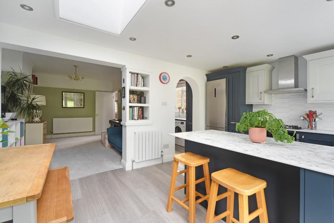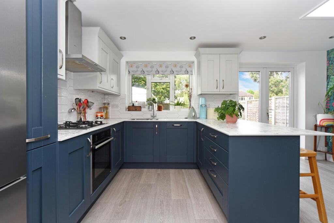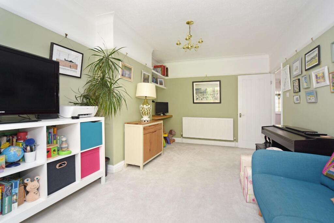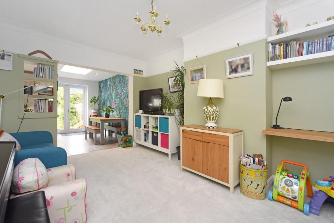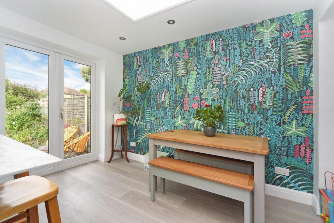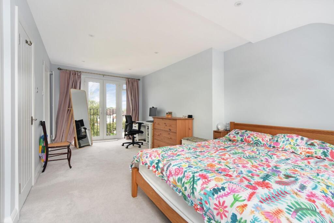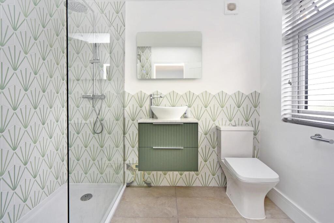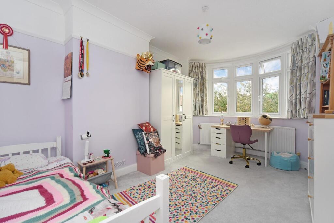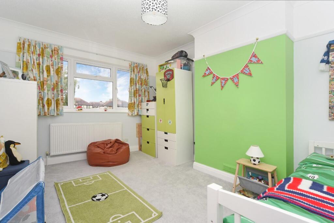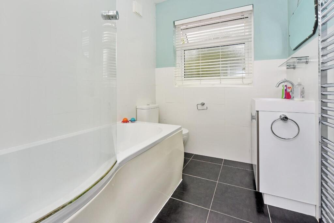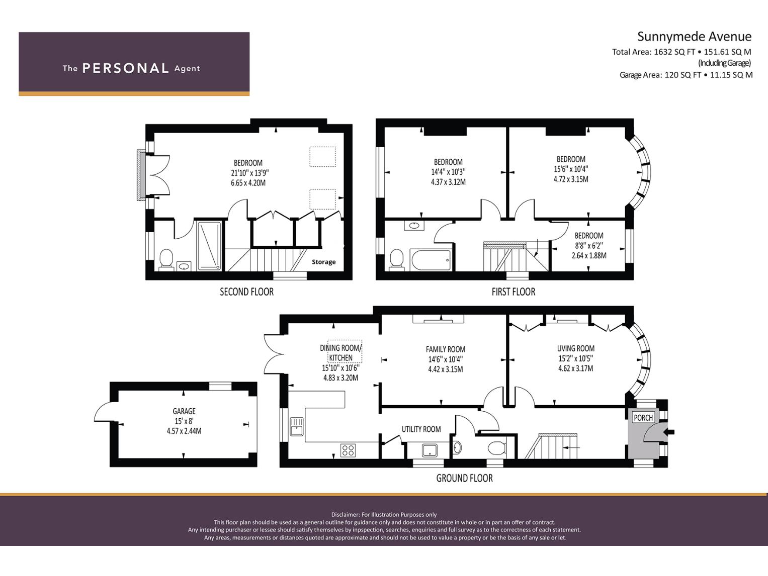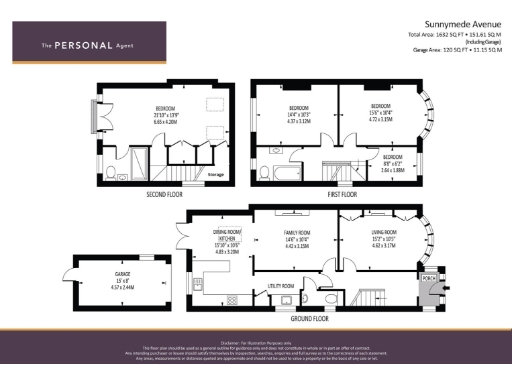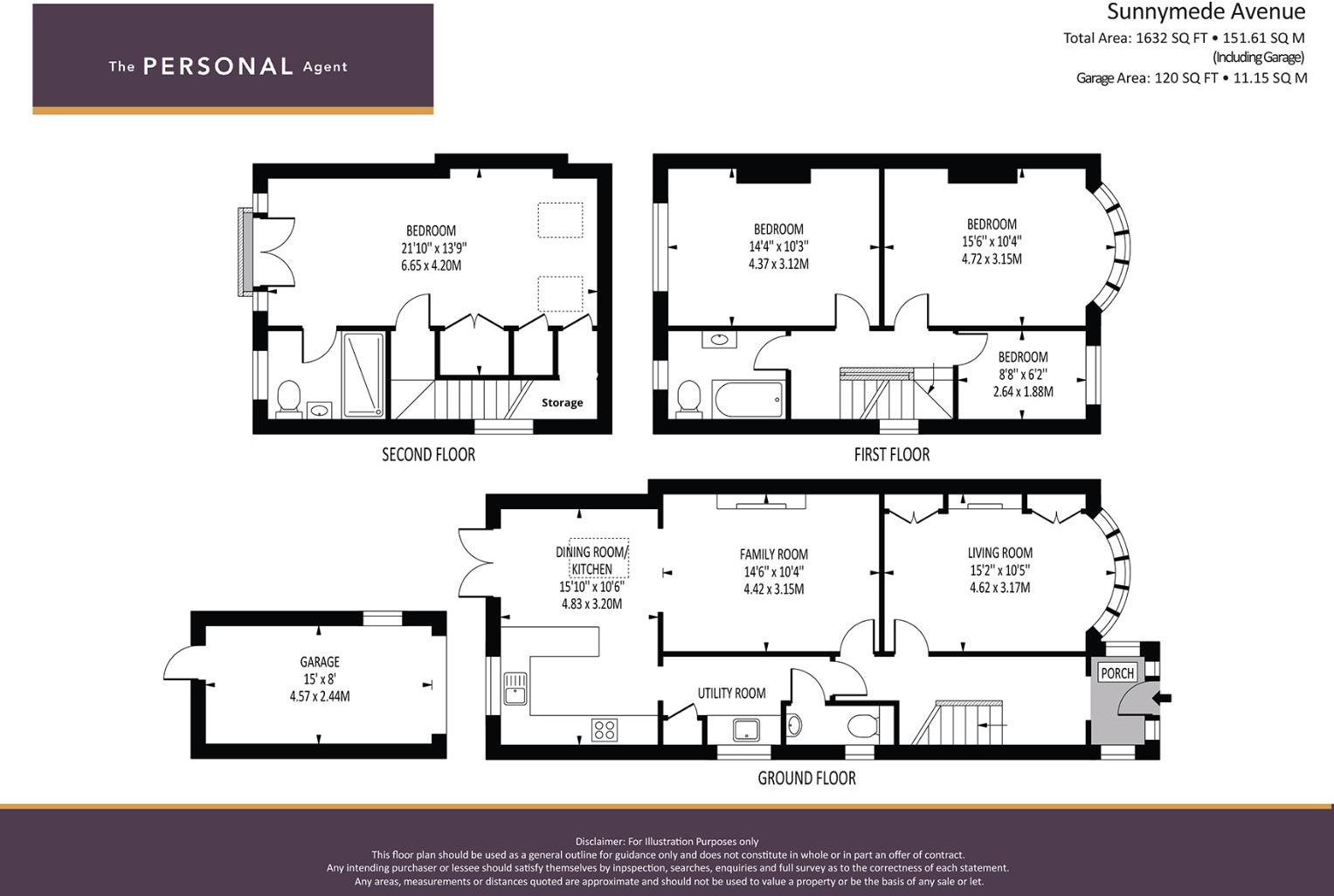Summary - 69 SUNNYMEDE AVENUE EPSOM KT19 9TH
4 bed 2 bath Semi-Detached
Well-located four-bedroom family home with loft suite, garden, garage and strong local schools..
Four bedrooms including loft master with Juliet balcony and en-suite
Separate living room with bay window and wood-burning stove
Stunning fitted kitchen/dining room with French doors to garden
Utility room, downstairs cloakroom and generous storage
Level, well-established rear garden; detached garage and private driveway
Solid brick walls assumed uninsulated; may need insulation upgrades
Double-glazing install dates unknown; potential window/efficiency work
Freehold, no flood risk; council tax level moderate
Set on a pleasant plot in West Ewell, this well-proportioned four-bedroom semi offers comfortable family living across three floors. The layout includes a separate living room with a wood-burning stove, a social kitchen/dining extension with French doors, and a loft-converted master with Juliet balcony and en-suite.
Outside there is a level, secluded rear garden, private driveway and a detached garage — useful for storage or parking. The house sits close to Hogsmill Nature Reserve and Ewell village amenities, with good local schools and straightforward road and rail links to central London.
Built in the interwar period, the property combines period character with later updates; the loft conversion and kitchen extension add usable space. Buyers should note the solid-brick walls are assumed uninsulated and the double-glazing install dates are unknown — further insulation or energy-efficiency upgrades may be needed. Heating is mains-gas boiler and radiators and the home is offered freehold with no flood risk.
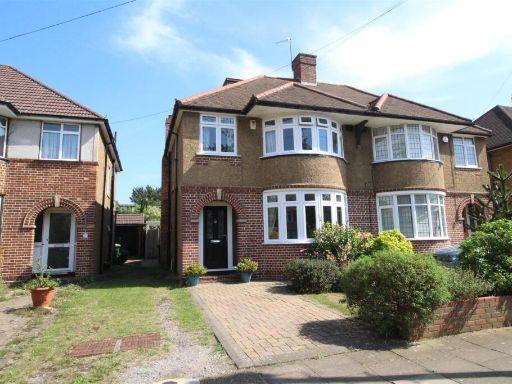 4 bedroom semi-detached house for sale in Meadowview Road, West Ewell, KT19 — £725,000 • 4 bed • 2 bath • 1419 ft²
4 bedroom semi-detached house for sale in Meadowview Road, West Ewell, KT19 — £725,000 • 4 bed • 2 bath • 1419 ft²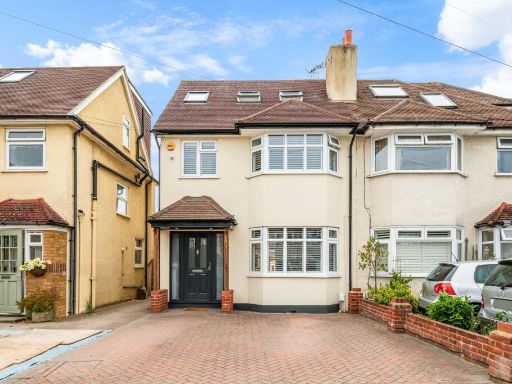 3 bedroom semi-detached house for sale in Poole Road, Ewell, KT19 — £675,000 • 3 bed • 2 bath • 1553 ft²
3 bedroom semi-detached house for sale in Poole Road, Ewell, KT19 — £675,000 • 3 bed • 2 bath • 1553 ft²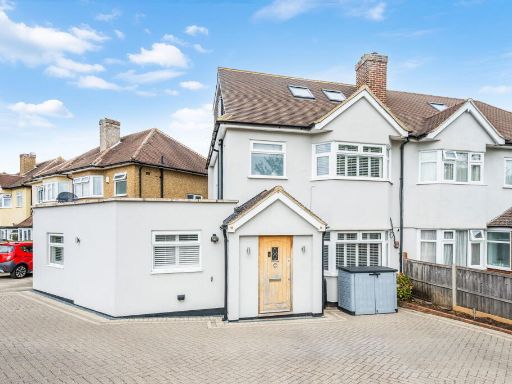 4 bedroom semi-detached house for sale in Poole Road, West Ewell, Surrey, KT19 9SH, KT19 — £675,000 • 4 bed • 2 bath • 1548 ft²
4 bedroom semi-detached house for sale in Poole Road, West Ewell, Surrey, KT19 9SH, KT19 — £675,000 • 4 bed • 2 bath • 1548 ft²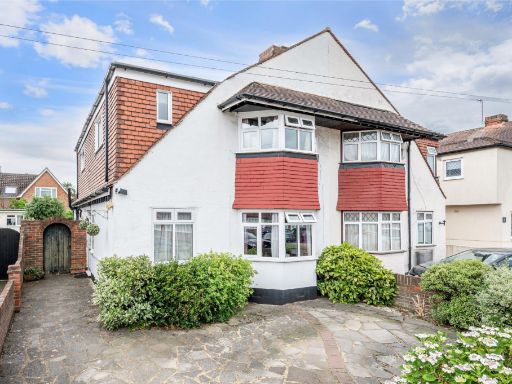 3 bedroom semi-detached house for sale in Riverview Road, Ewell, KT19 — £650,000 • 3 bed • 1 bath • 1481 ft²
3 bedroom semi-detached house for sale in Riverview Road, Ewell, KT19 — £650,000 • 3 bed • 1 bath • 1481 ft²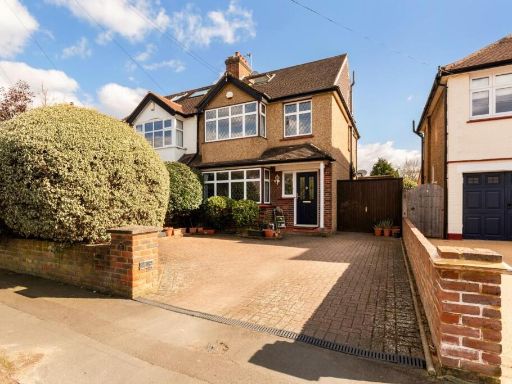 4 bedroom semi-detached house for sale in Bradford Drive, Epsom, KT19 — £725,000 • 4 bed • 2 bath • 1457 ft²
4 bedroom semi-detached house for sale in Bradford Drive, Epsom, KT19 — £725,000 • 4 bed • 2 bath • 1457 ft²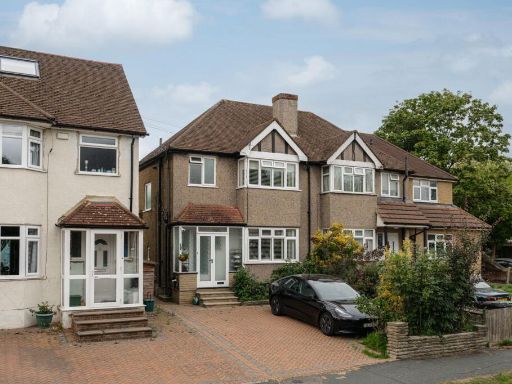 3 bedroom semi-detached house for sale in Shawford Road, West Ewell, Surrey, KT19 9SW, KT19 — £575,000 • 3 bed • 1 bath • 979 ft²
3 bedroom semi-detached house for sale in Shawford Road, West Ewell, Surrey, KT19 9SW, KT19 — £575,000 • 3 bed • 1 bath • 979 ft²