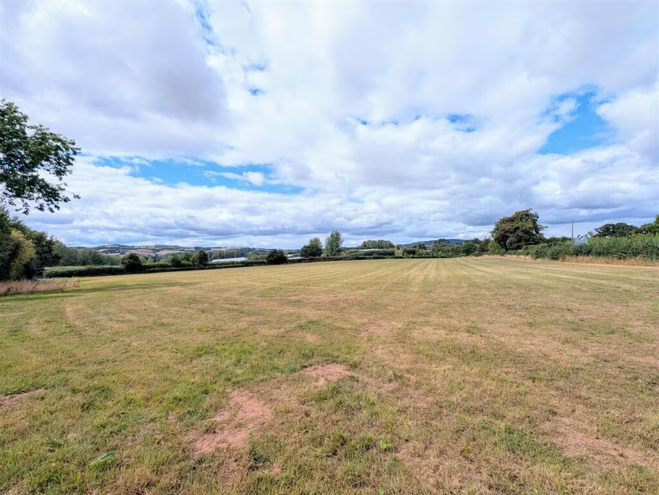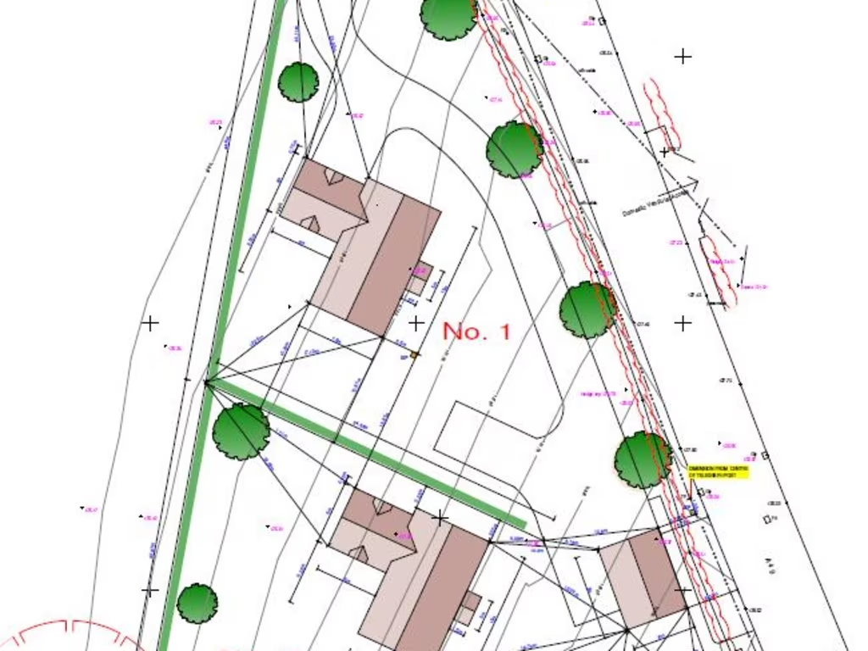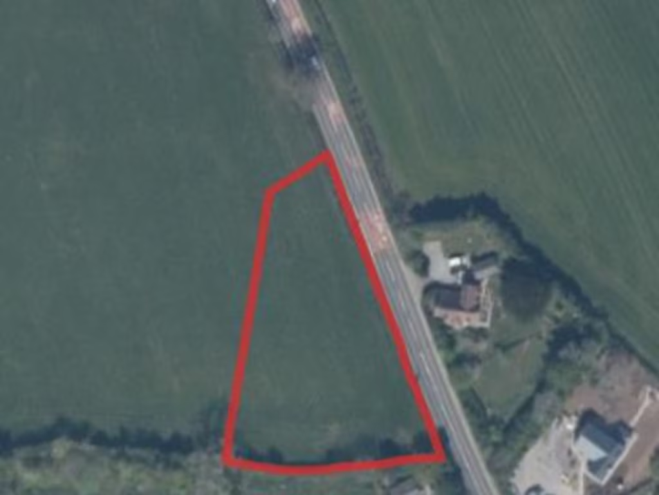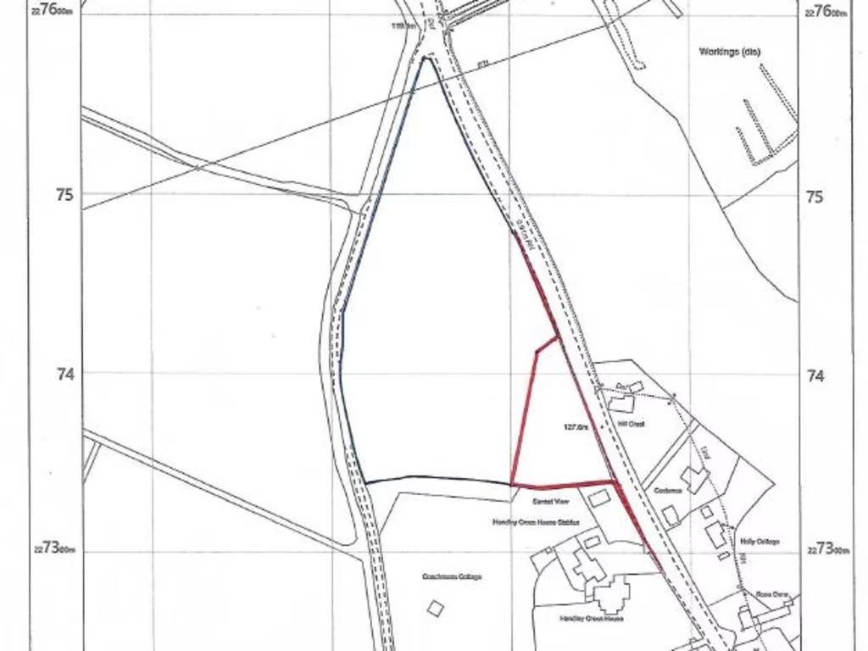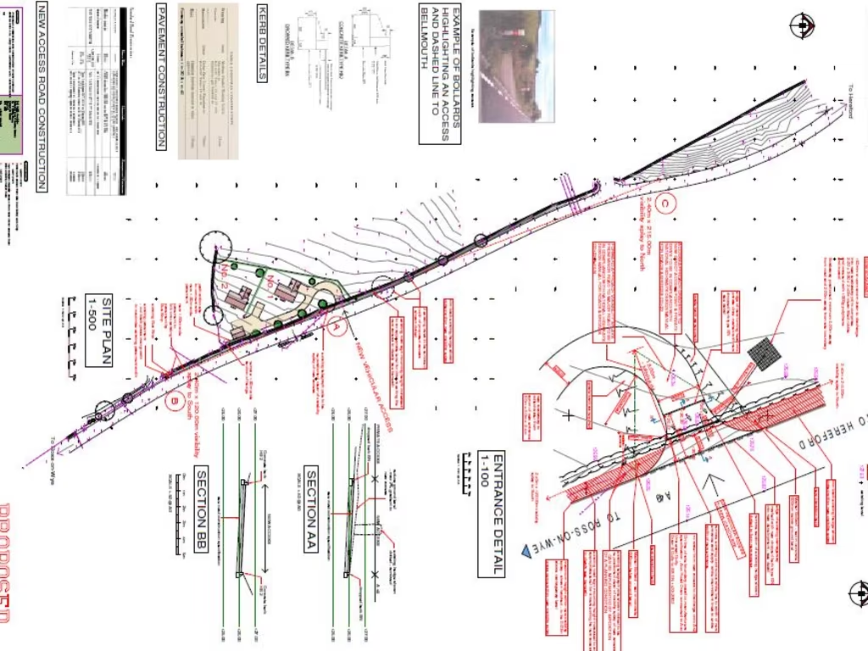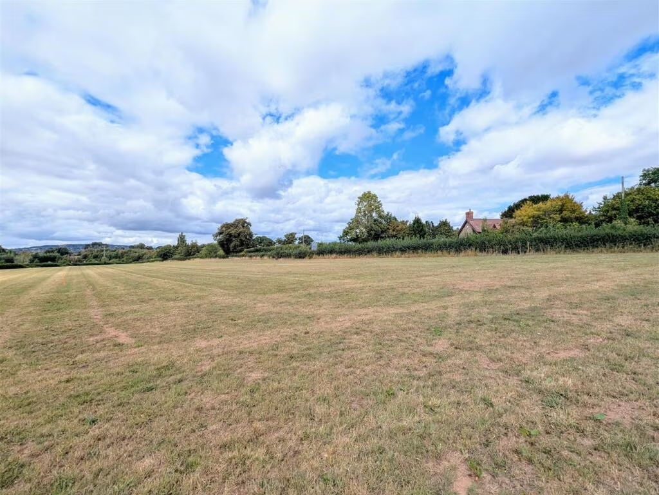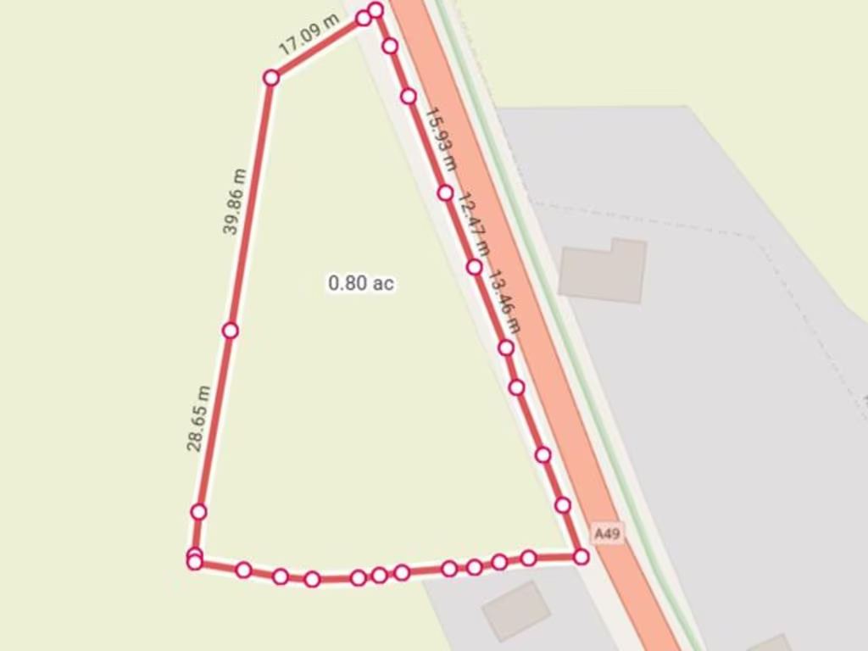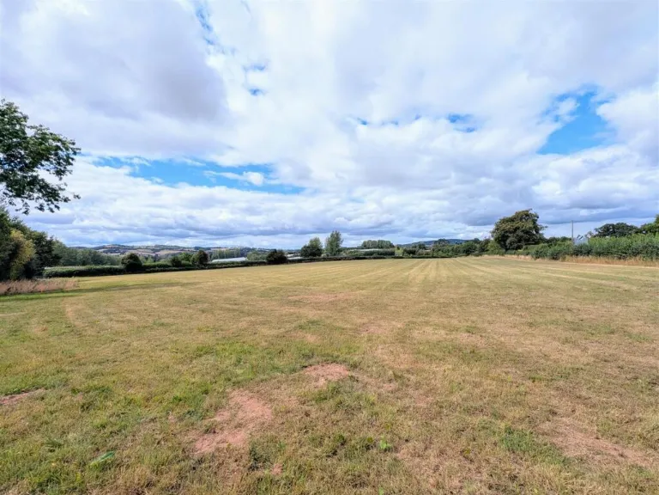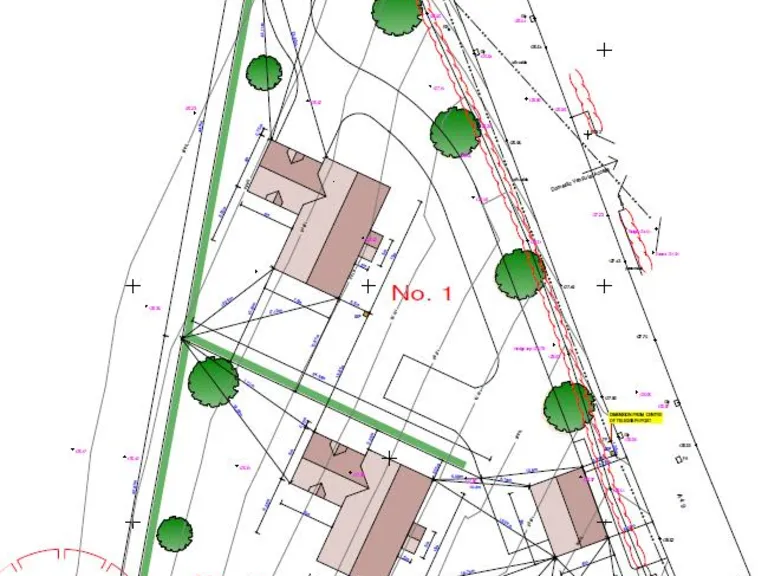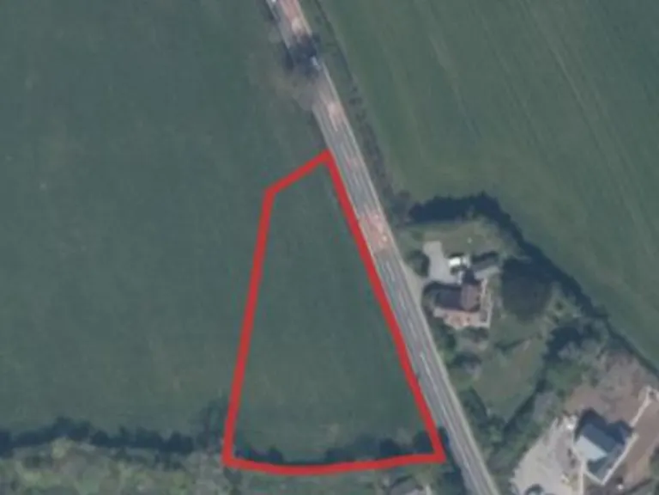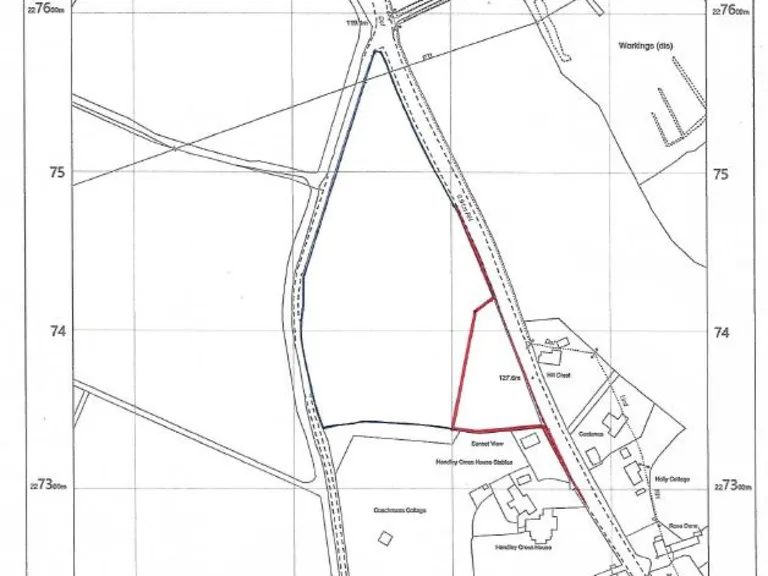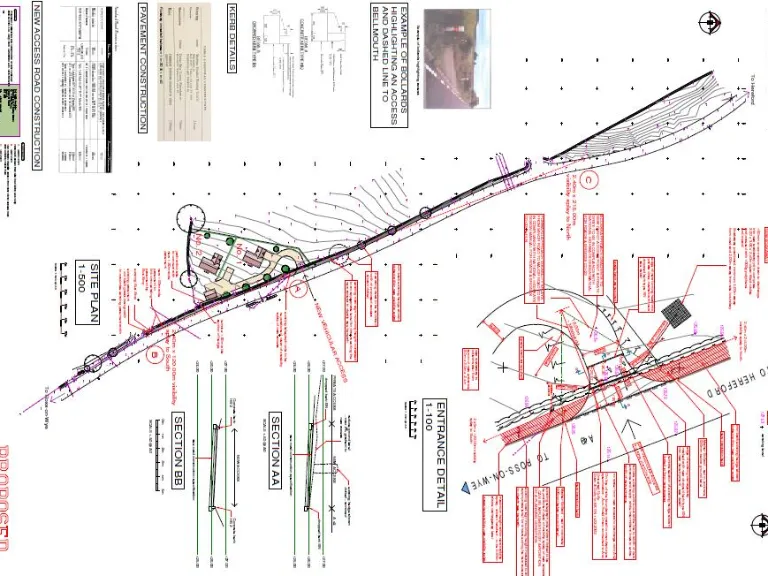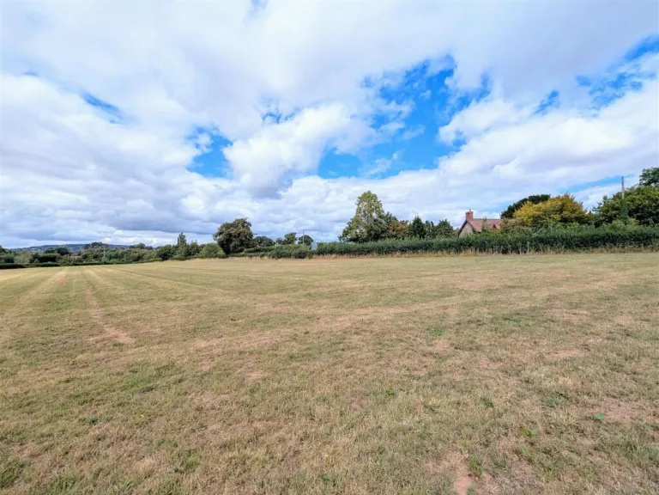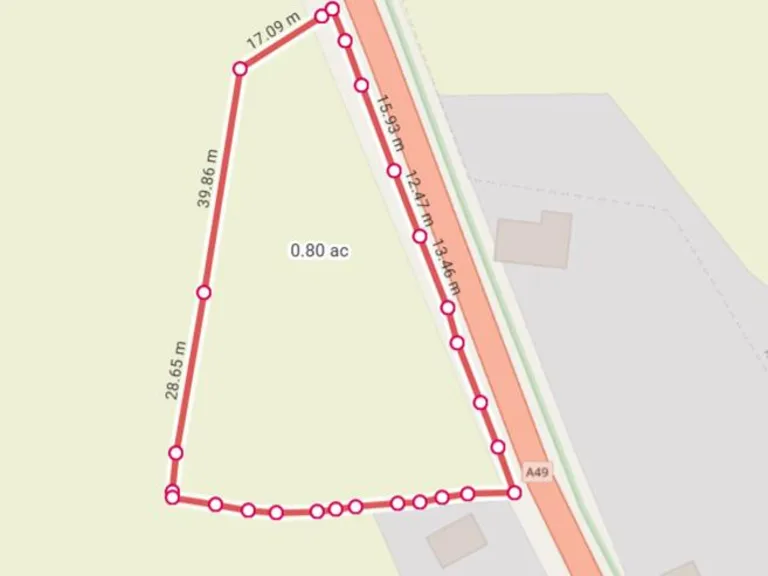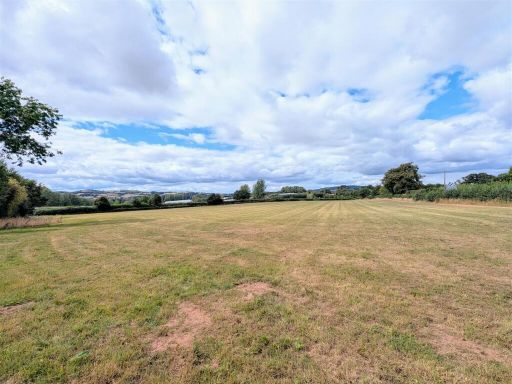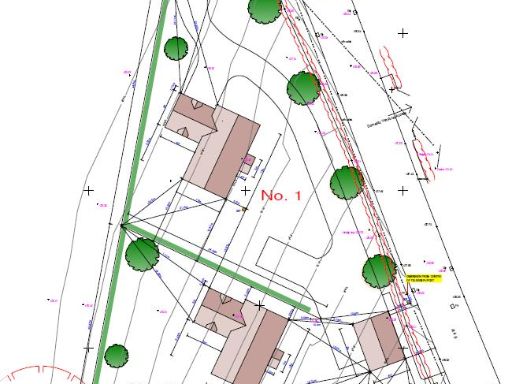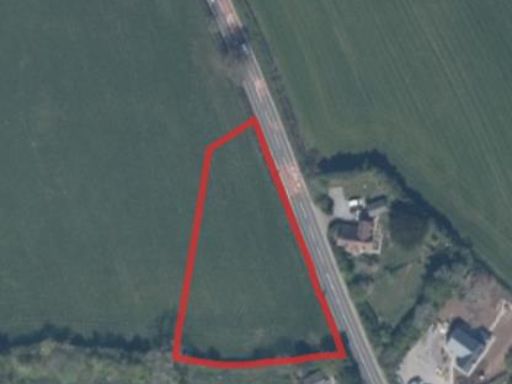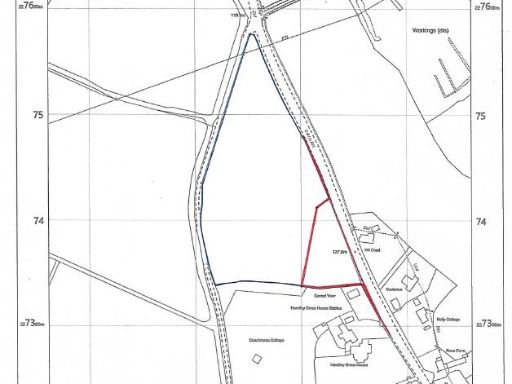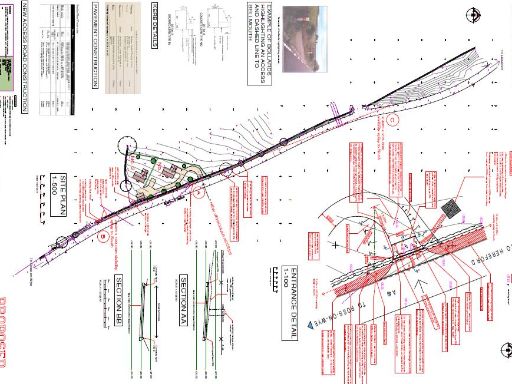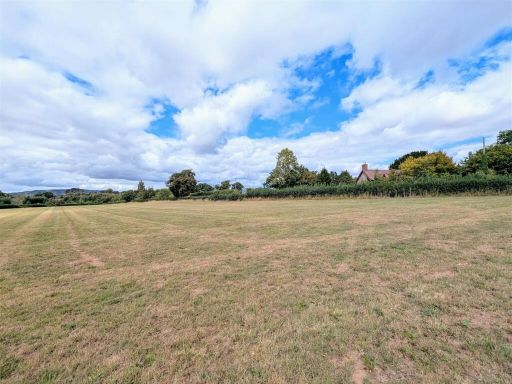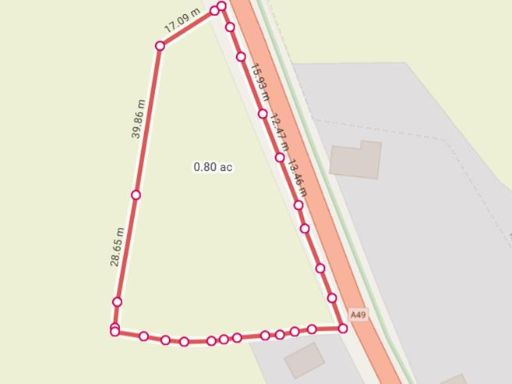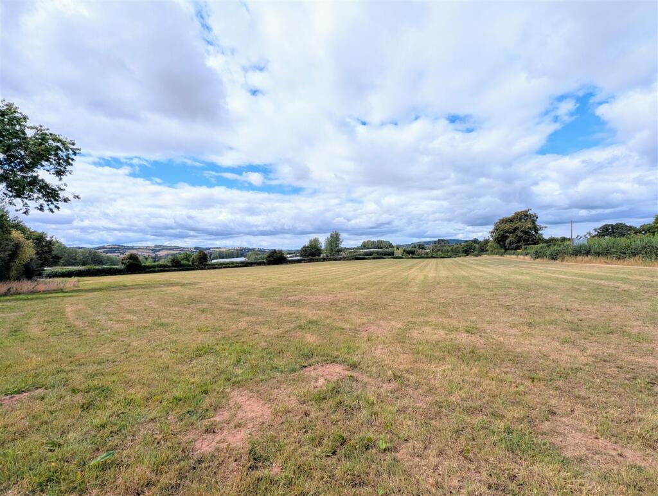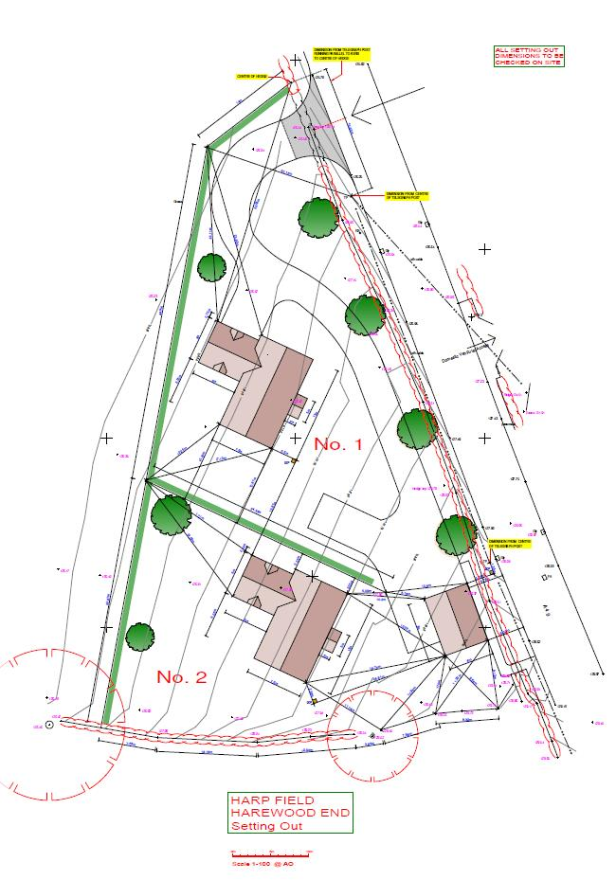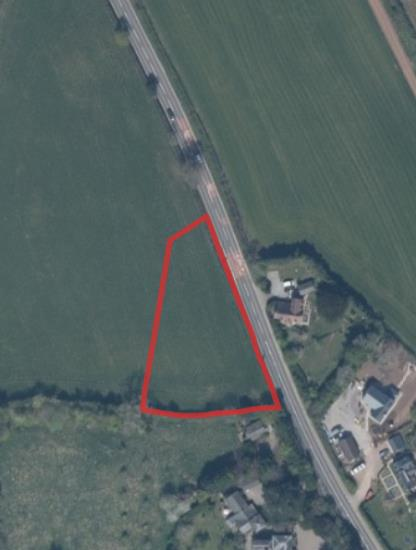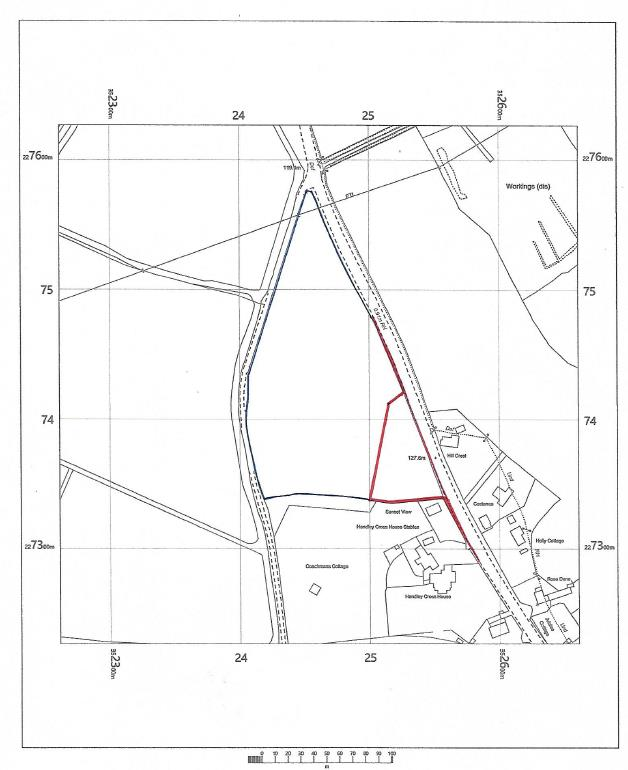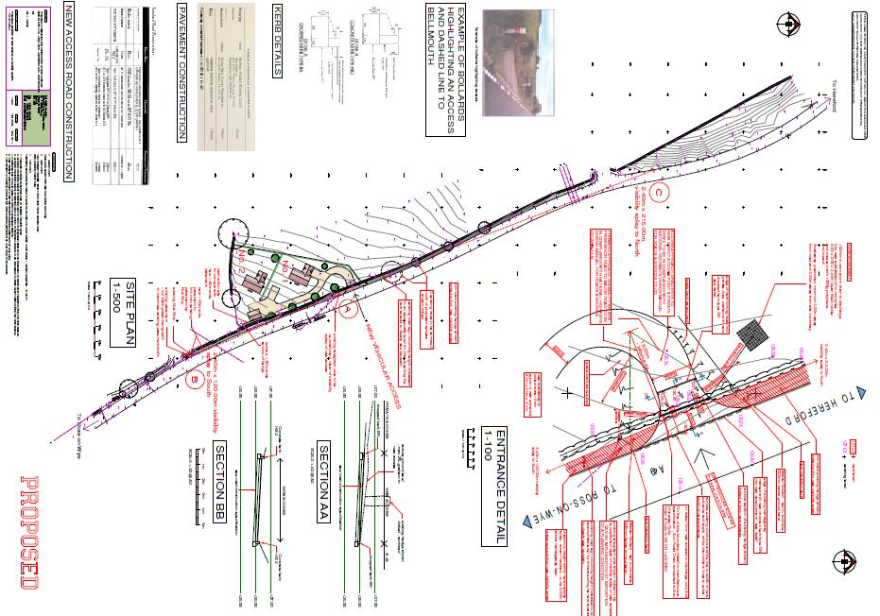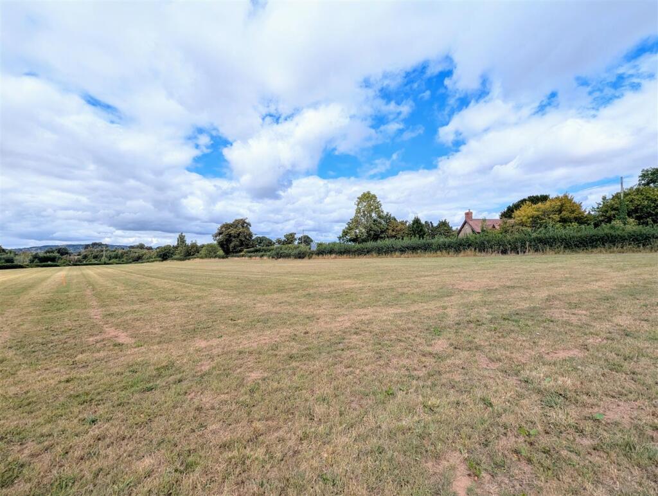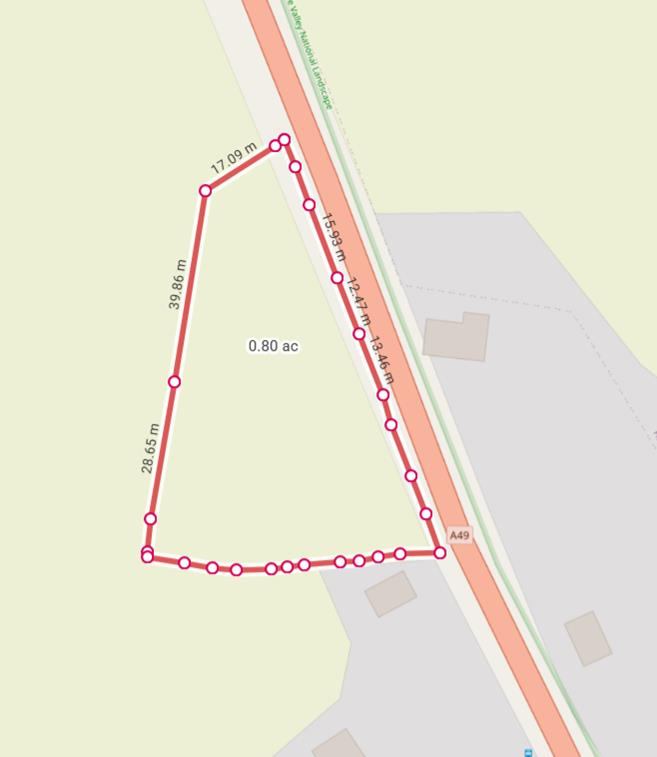Summary - 1 1 Harewood End, Hereford HR2 8LA
1 bed 1 bath Plot
Large countryside plot with outline consent for two houses and outstanding rural views.
Outline planning for two detached dwellings (Herefordshire application P233706/O)
An expansive, field-scale plot at Harewood End with outline planning permission for two detached homes. The site enjoys long-range, uninterrupted views across rolling Herefordshire countryside and sits just off the A49 between Hereford and Ross-on-Wye, offering quick road links while retaining a rural feel.
Outline planning (Herefordshire Council application P233706/O) is in place for two dwellings and a single new vehicular access; the scheme shows separate plot servicing and private garden areas. The parcel is level to gently undulating, with hedgerow boundaries and good visual screening on parts of the site.
Buyers should note key practical matters: mains water and electricity are not currently connected (apparently available in the road opposite), and each house is proposed to use a private septic tank, the cost of which will fall to the purchaser. Planning is outline rather than full consent, so reserved matters and building approvals remain to be secured.
This plot will suit buyers seeking development potential in a quiet hamlet — investors, local developers or self-builders who value strong broadband and mobile signal, excellent rural views and convenient road access. It also offers continued agricultural or amenity use should a buyer wish to delay construction.
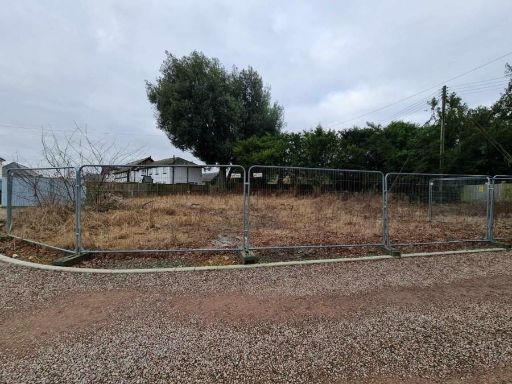 Plot for sale in The Gatehouse Plot, Former Graftonbury Hotel, Grafton lane, Hereford, HR2 8FA, HR2 — £99,000 • 1 bed • 1 bath • 1200 ft²
Plot for sale in The Gatehouse Plot, Former Graftonbury Hotel, Grafton lane, Hereford, HR2 8FA, HR2 — £99,000 • 1 bed • 1 bath • 1200 ft²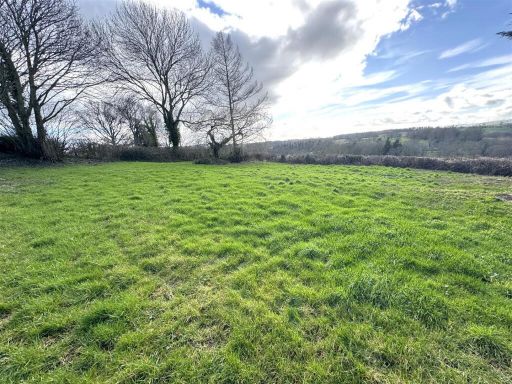 Plot for sale in St. Weonards, Herefordshire, HR2 — £275,000 • 1 bed • 1 bath • 2800 ft²
Plot for sale in St. Weonards, Herefordshire, HR2 — £275,000 • 1 bed • 1 bath • 2800 ft²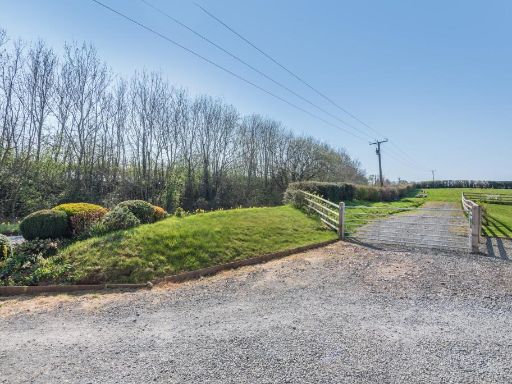 Plot for sale in Llancloudy, Hereford, HR2 — £275,000 • 1 bed • 1 bath • 1029 ft²
Plot for sale in Llancloudy, Hereford, HR2 — £275,000 • 1 bed • 1 bath • 1029 ft²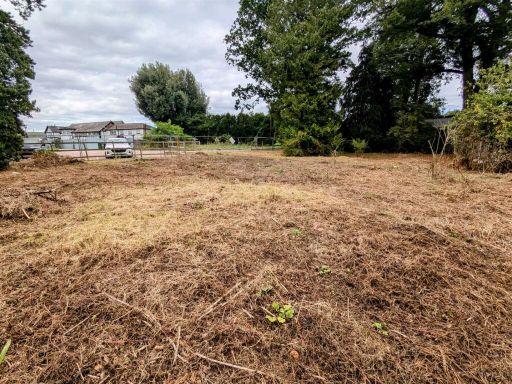 Plot for sale in Grafton Lane, Grafton, Hereford, HR2 — £165,000 • 1 bed • 1 bath • 2319 ft²
Plot for sale in Grafton Lane, Grafton, Hereford, HR2 — £165,000 • 1 bed • 1 bath • 2319 ft²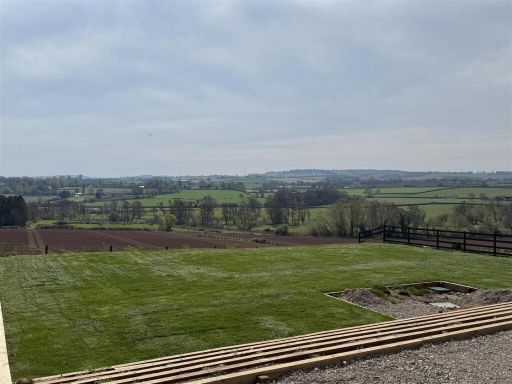 Plot for sale in Three Ashes, Hereford, HR2 — £275,000 • 4 bed • 1 bath • 2778 ft²
Plot for sale in Three Ashes, Hereford, HR2 — £275,000 • 4 bed • 1 bath • 2778 ft²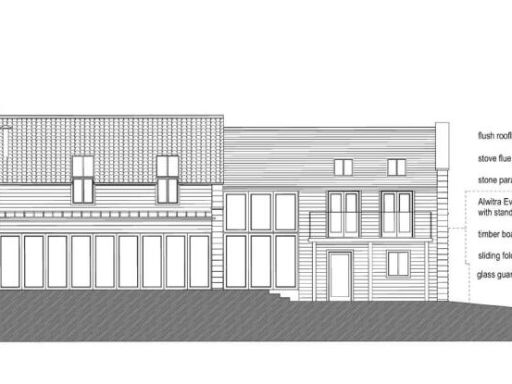 Plot for sale in Church Way, Holmer, Hereford, HR1 — £225,000 • 4 bed • 2 bath
Plot for sale in Church Way, Holmer, Hereford, HR1 — £225,000 • 4 bed • 2 bath