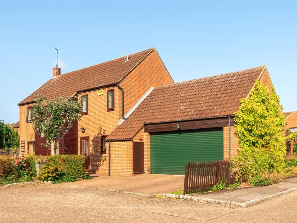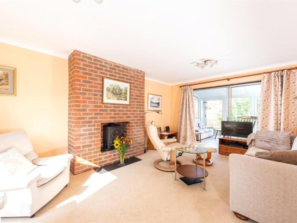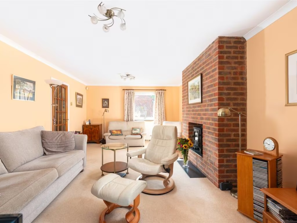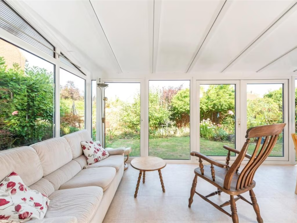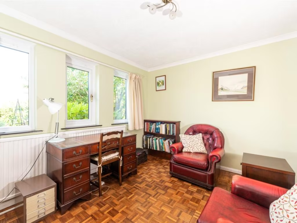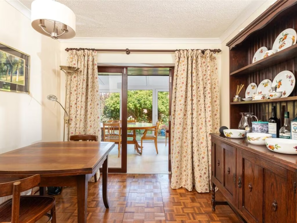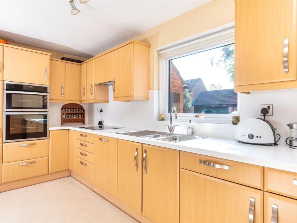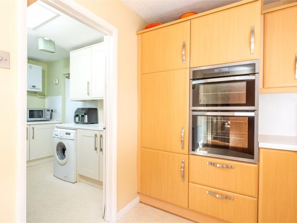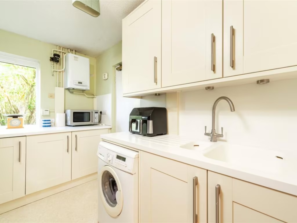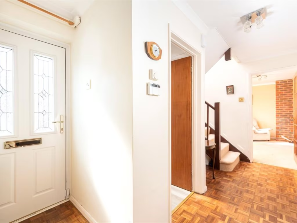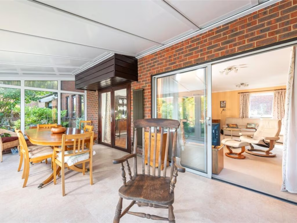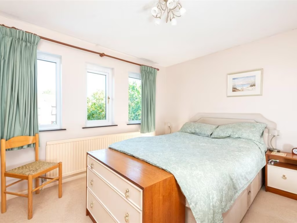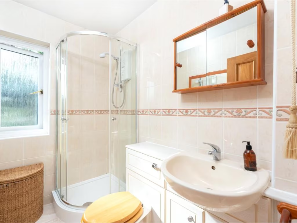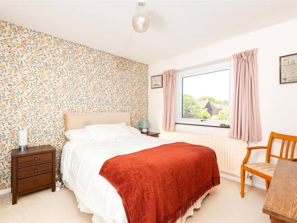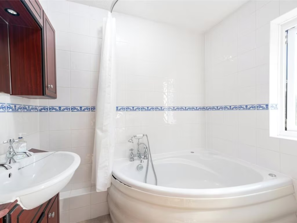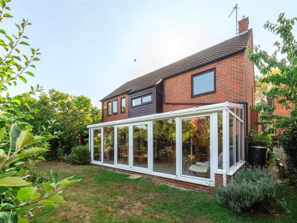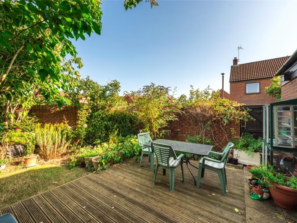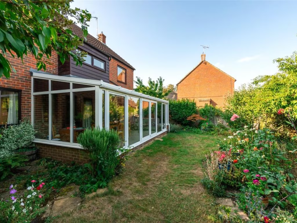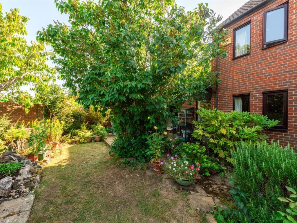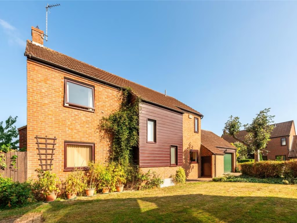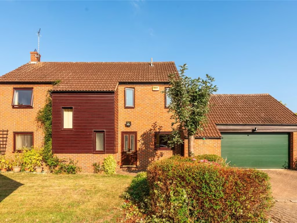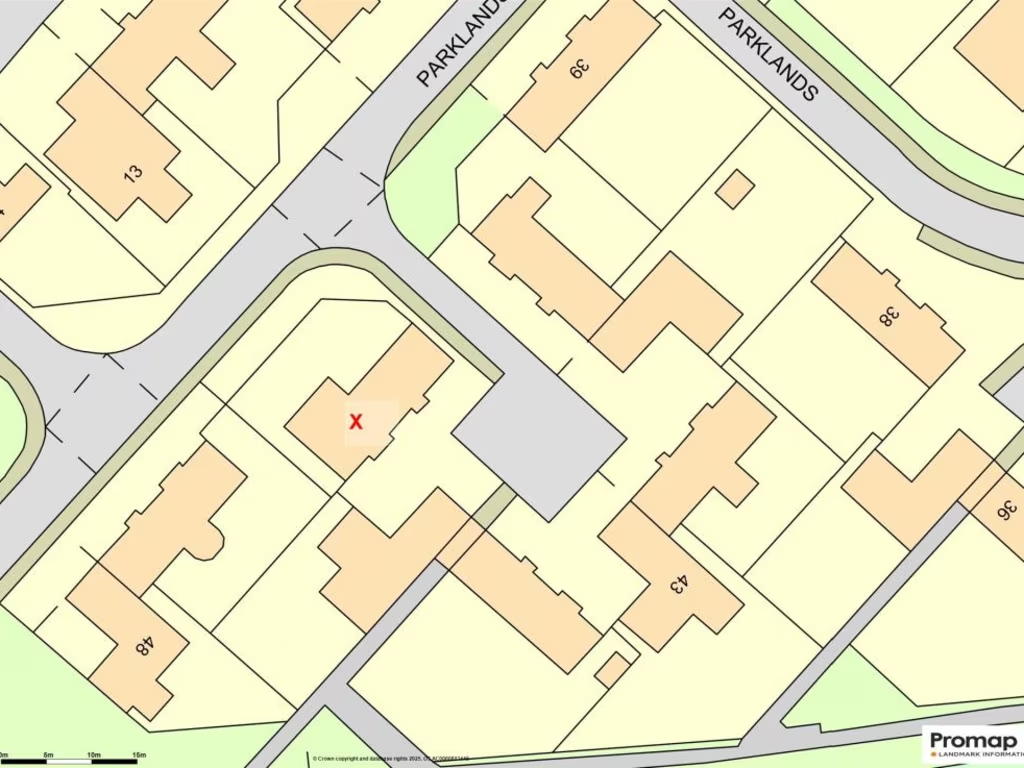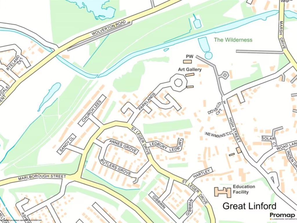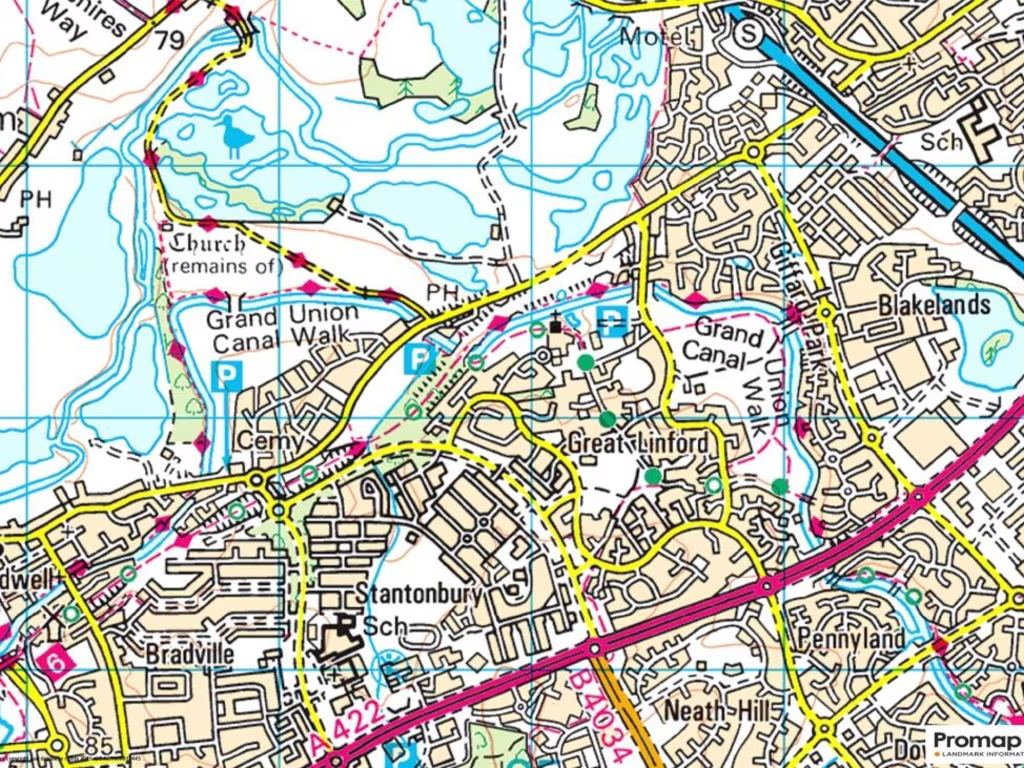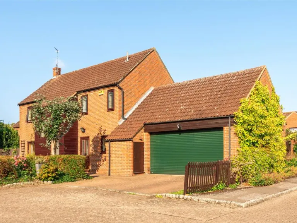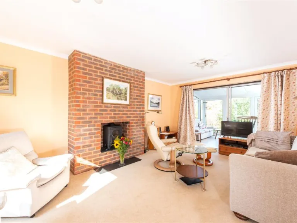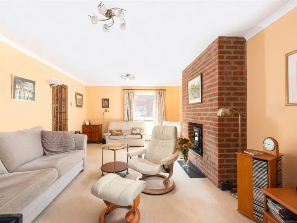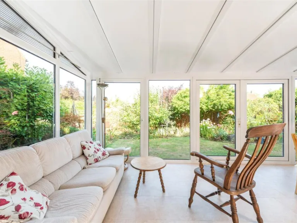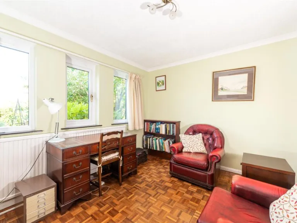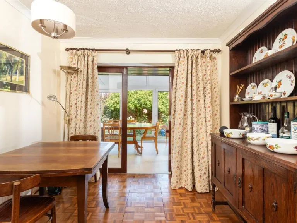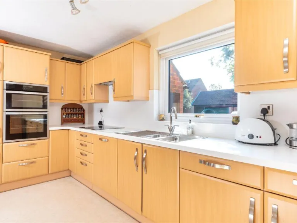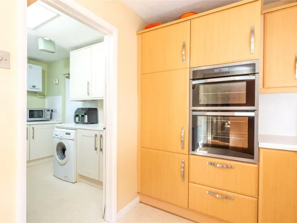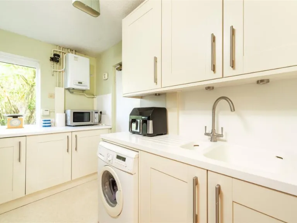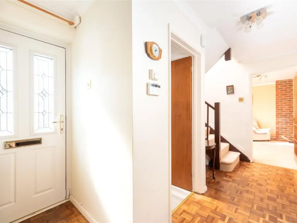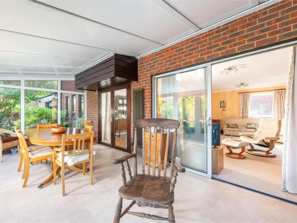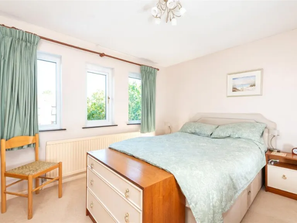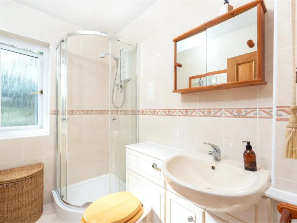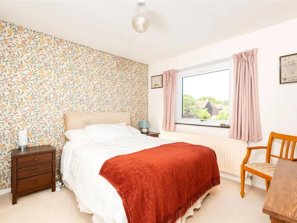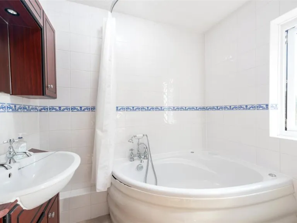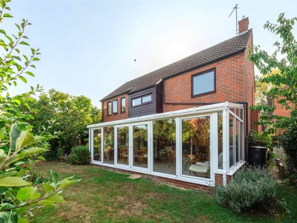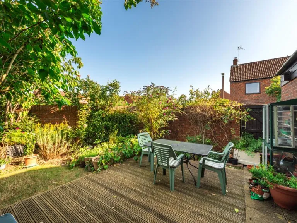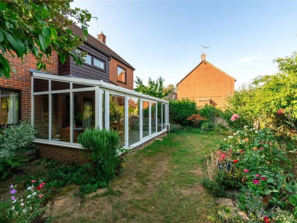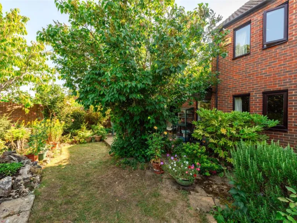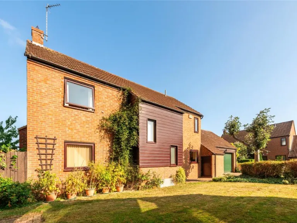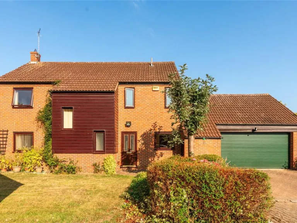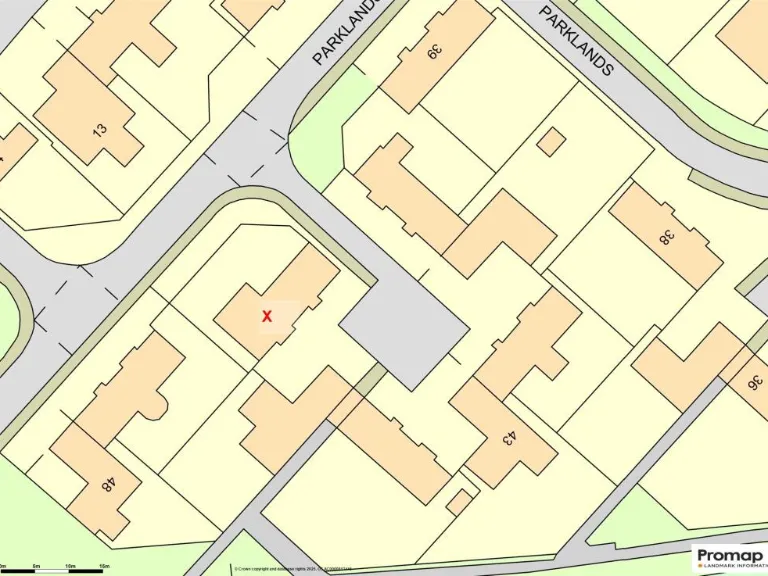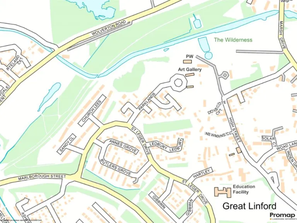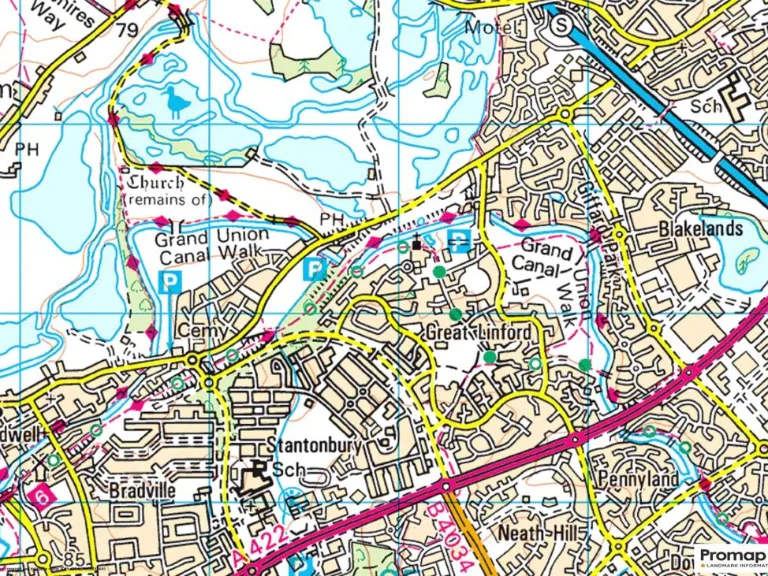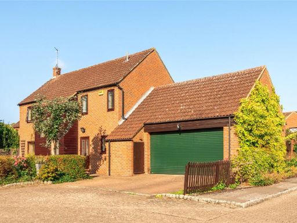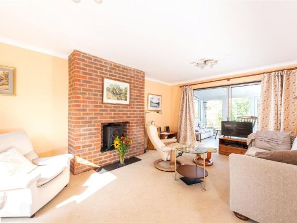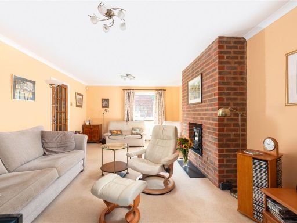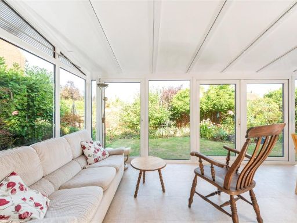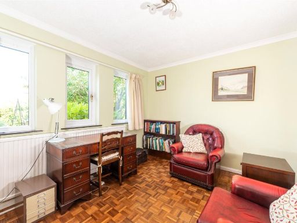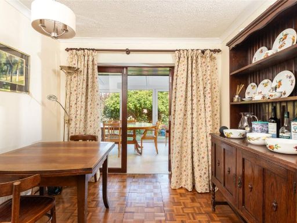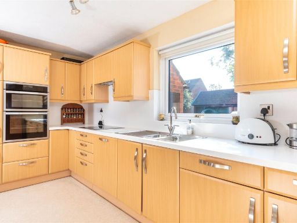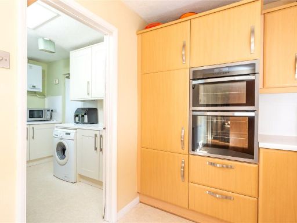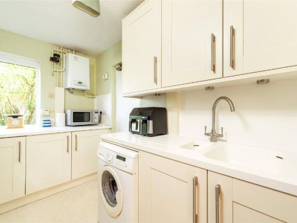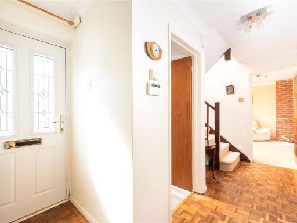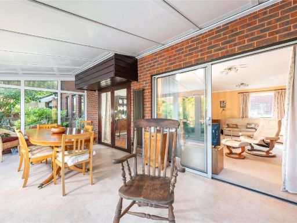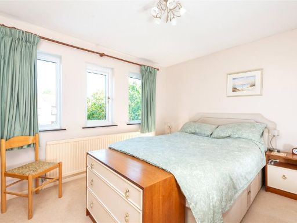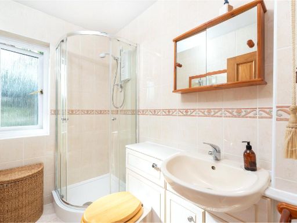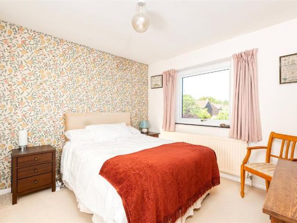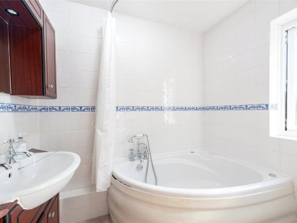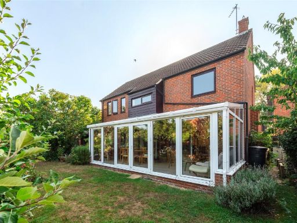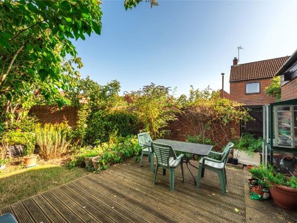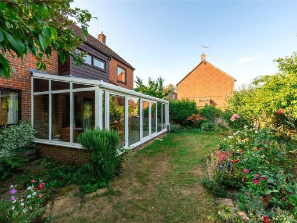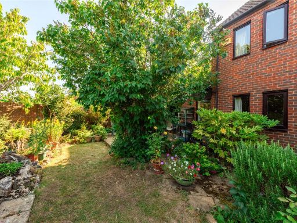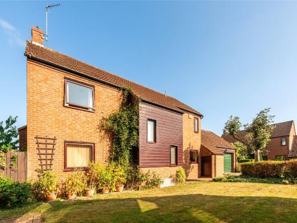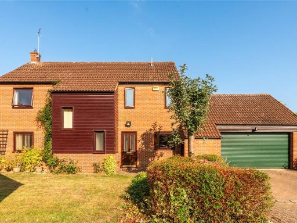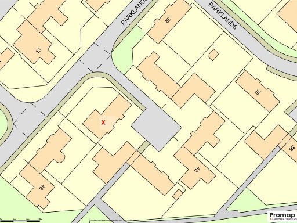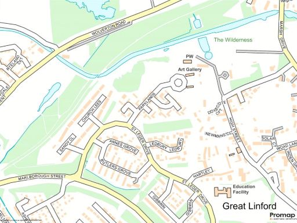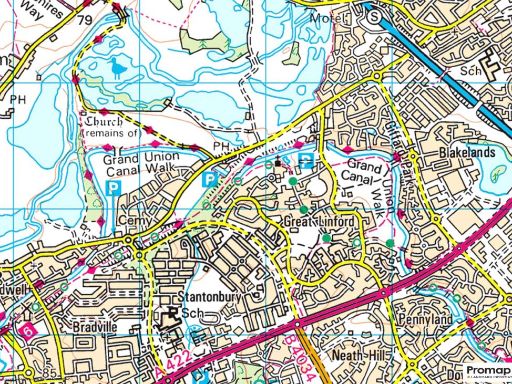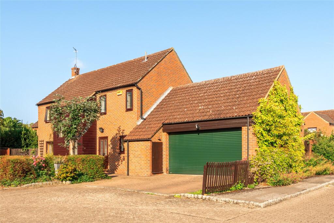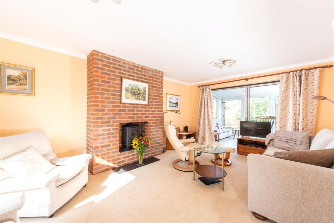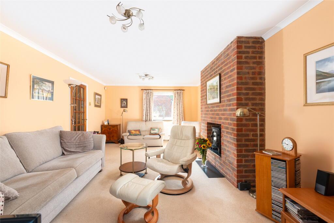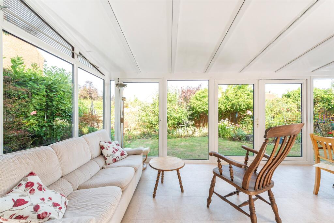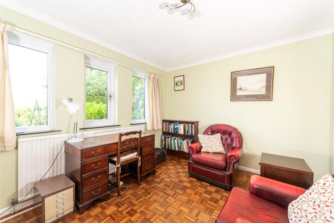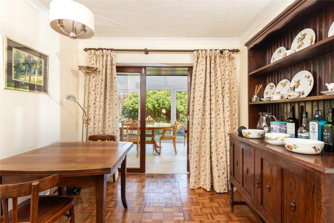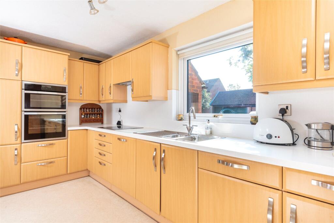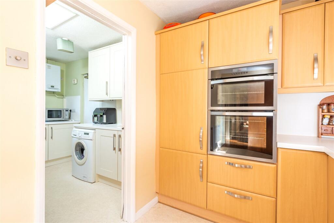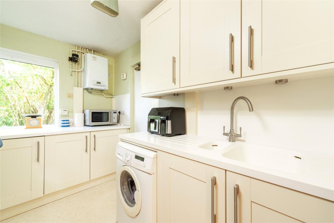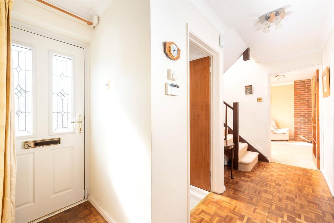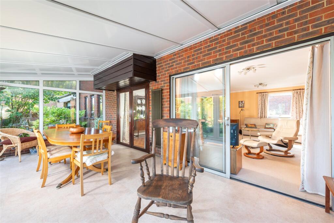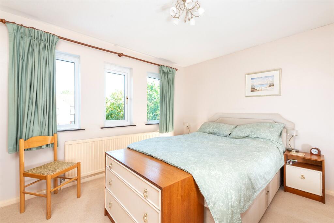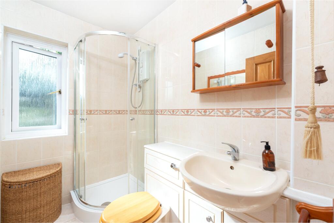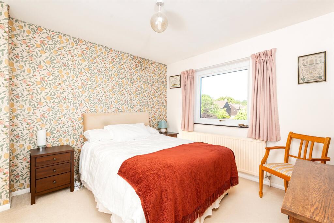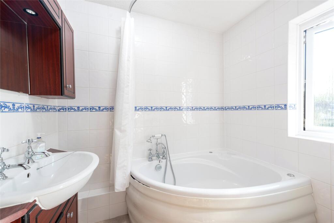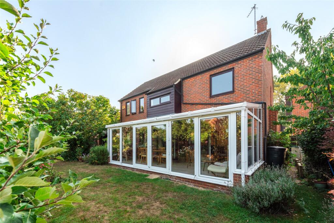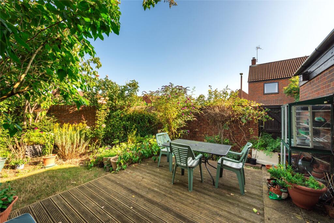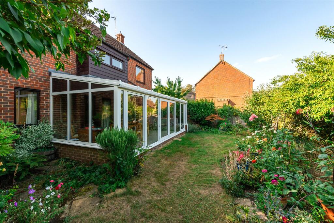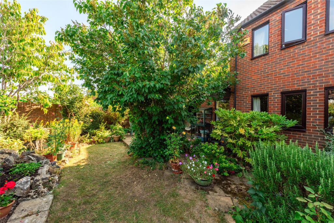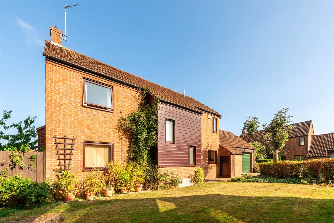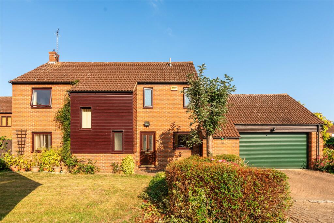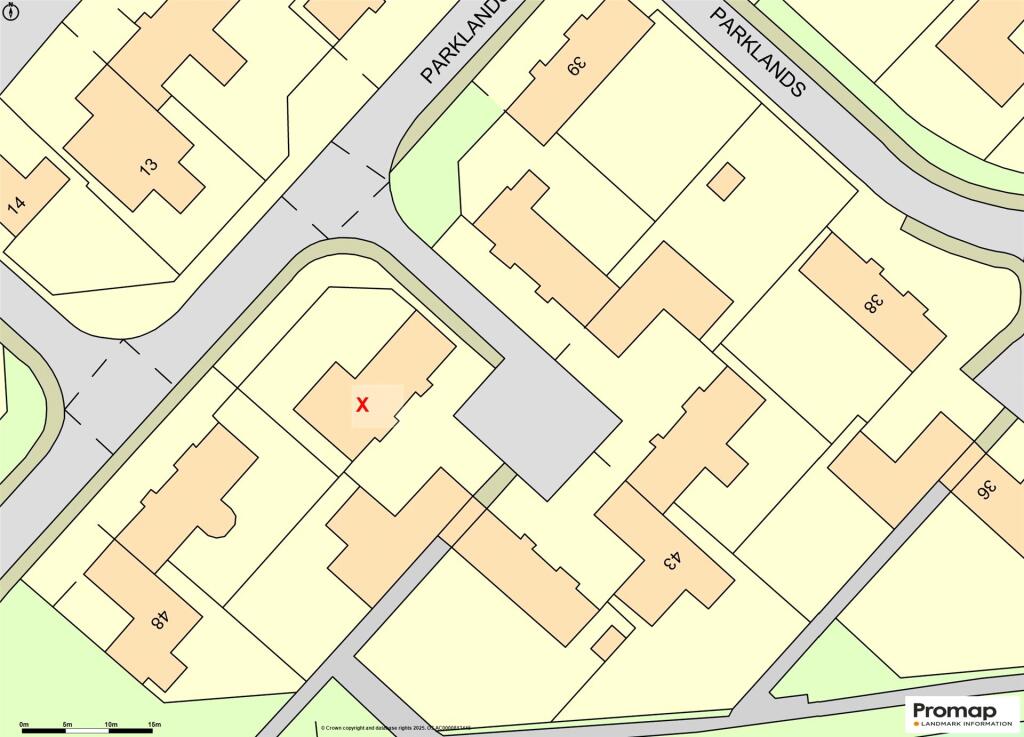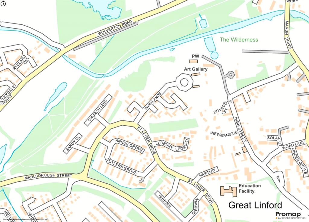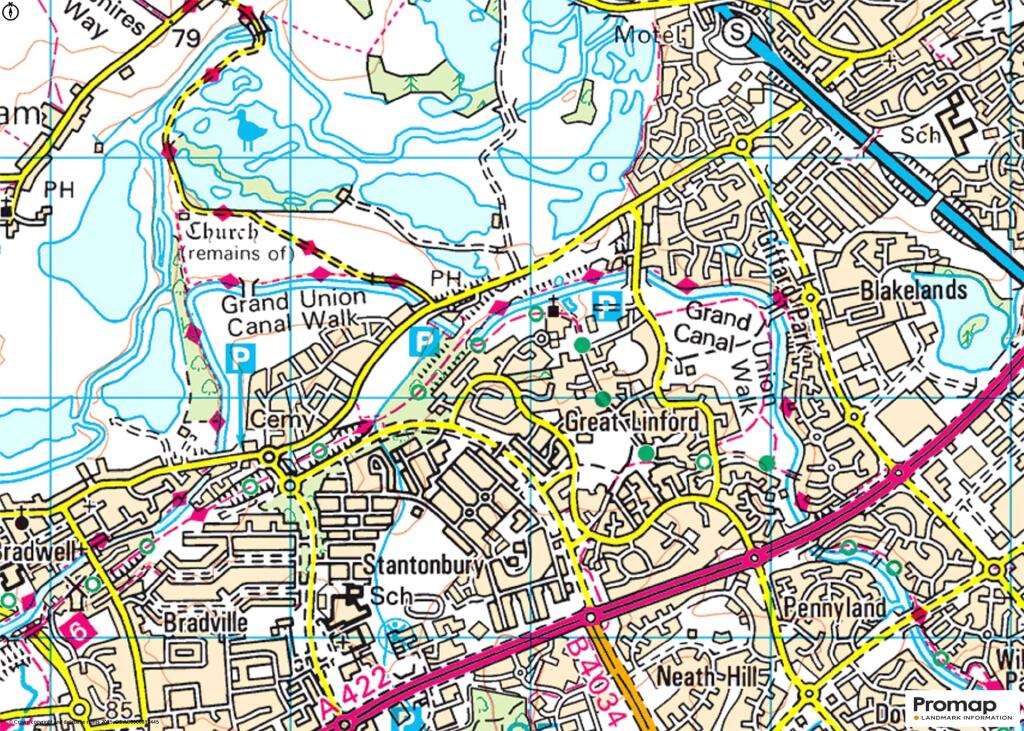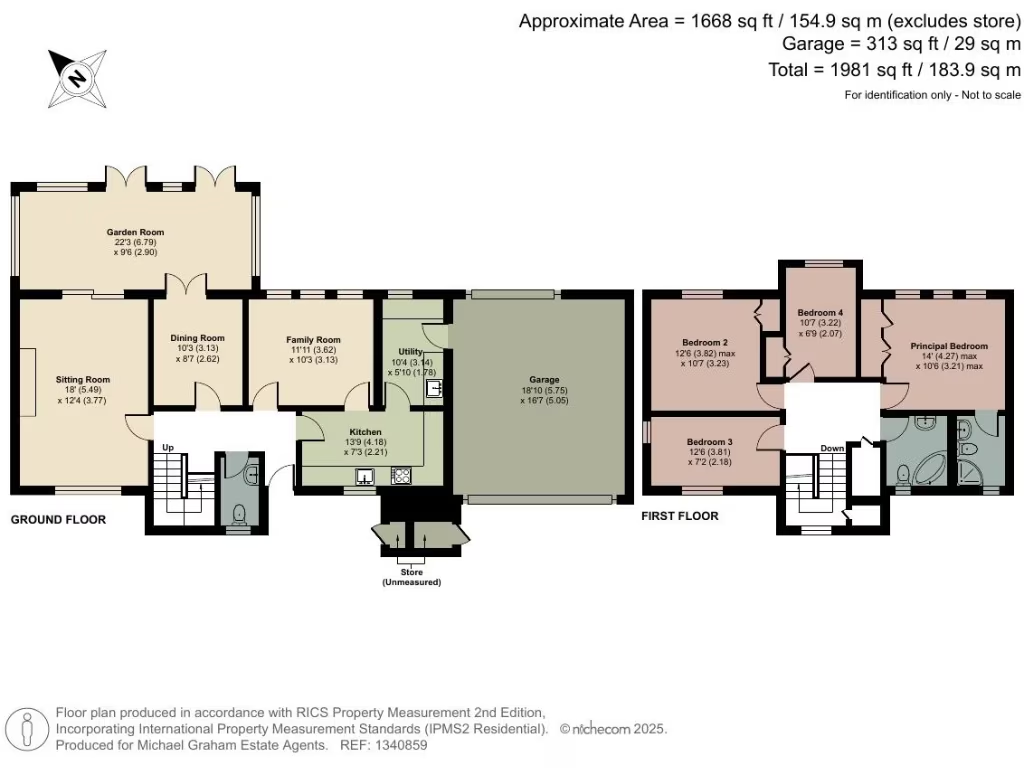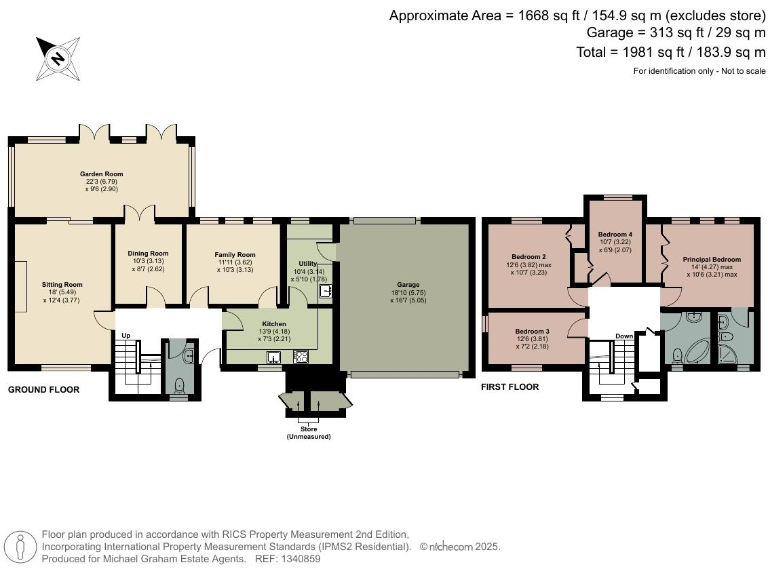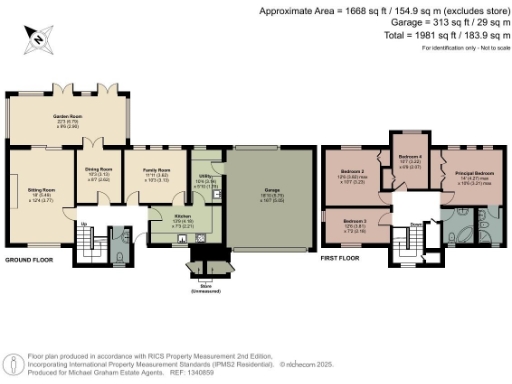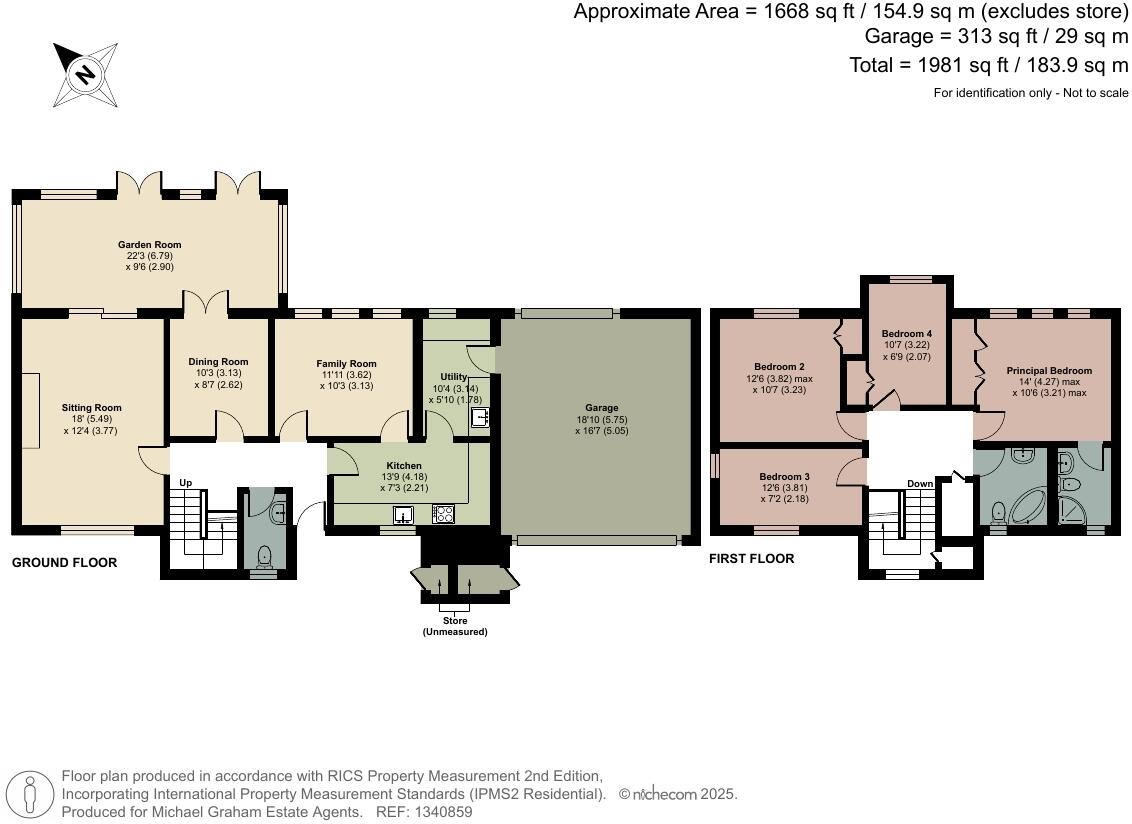Summary - Parklands, Great Linford, Milton Keynes, Buckinghamshire, MK14 MK14 5DZ
4 bed 2 bath Detached
Roomy four-bed detached house with garden, garage and cul-de-sac privacy.
Detached four-bed family home with en suite and four reception rooms
Triple-aspect garden room with two sets of doors to the enclosed garden
Double garage plus paved driveway for multiple cars
Fitted kitchen with adjoining utility and ground-floor cloakroom
Large plot in a quiet cul-de-sac; good privacy and garden space
1980s construction and finishes — buyers may wish to modernise
Council tax band above average for the area
Fast broadband and mains gas central heating (double glazed)
Set on a large plot in a quiet cul-de-sac in Great Linford, this four-bedroom detached house offers generous family living across four reception rooms and 1,668 sq ft of accommodation. The ground floor centres on a sitting room with a brick fireplace and inset log burner, flowing through sliding doors to a triple-aspect garden room that opens onto the enclosed rear garden — ideal for indoor–outdoor family life and entertaining.
The first floor provides a principal bedroom with built-in wardrobes and an en suite, plus three further bedrooms and a family bathroom. A fitted kitchen with adjoining utility, cloakroom, double garage and off-street parking add practical convenience for daily family routines and storage. The property is freehold and benefits from double glazing and mains gas central heating.
Located in an achieving, multi-ethnic professional neighbourhood near schools and local green space, the house will suit families seeking space, privacy and good broadband speeds. The quiet cul-de-sac setting and large plot offer potential to reconfigure or extend (subject to planning), while the substantial reception space gives flexibility for home working, hobbies or playrooms.
Buyers should note the property’s 1980s construction and period finishes; some updating may be wanted to reflect modern tastes. Council tax is above average for the area. Overall, this is a roomy, practical family home with strong everyday comforts and scope to personalise.
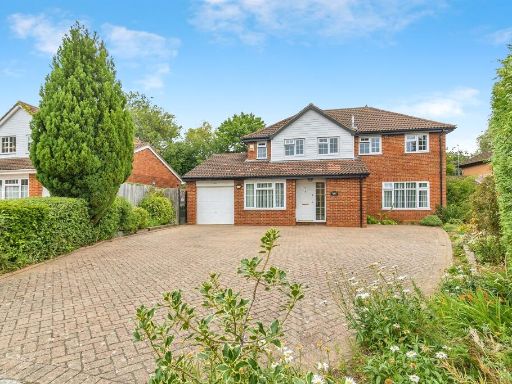 4 bedroom detached house for sale in Upper Stone Hayes, Great Linford, MILTON KEYNES, MK14 — £650,000 • 4 bed • 2 bath • 1232 ft²
4 bedroom detached house for sale in Upper Stone Hayes, Great Linford, MILTON KEYNES, MK14 — £650,000 • 4 bed • 2 bath • 1232 ft²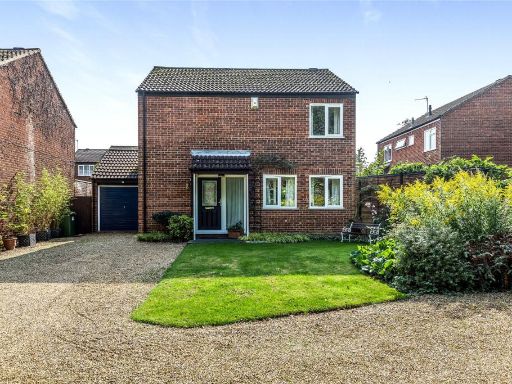 4 bedroom detached house for sale in Granes End, Great Linford, Milton Keynes, Buckinghamshire, MK14 — £475,000 • 4 bed • 2 bath • 1049 ft²
4 bedroom detached house for sale in Granes End, Great Linford, Milton Keynes, Buckinghamshire, MK14 — £475,000 • 4 bed • 2 bath • 1049 ft²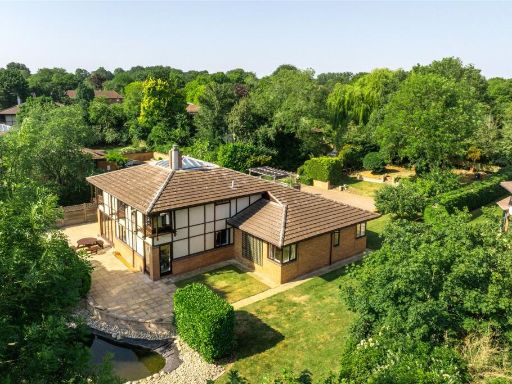 5 bedroom detached house for sale in Cottisford Crescent, Marsh Drive, Great Linford, Milton Keynes, MK14 — £950,000 • 5 bed • 3 bath • 2788 ft²
5 bedroom detached house for sale in Cottisford Crescent, Marsh Drive, Great Linford, Milton Keynes, MK14 — £950,000 • 5 bed • 3 bath • 2788 ft²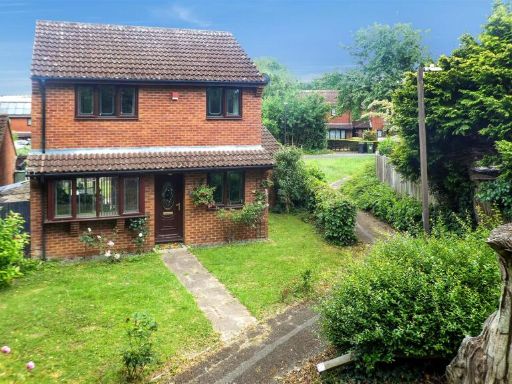 3 bedroom detached house for sale in Lodge Gate, Great Linford, Milton Keynes, MK14 — £440,000 • 3 bed • 1 bath • 1130 ft²
3 bedroom detached house for sale in Lodge Gate, Great Linford, Milton Keynes, MK14 — £440,000 • 3 bed • 1 bath • 1130 ft²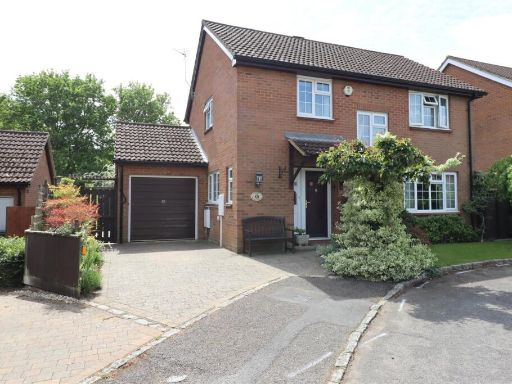 4 bedroom detached house for sale in Summerhayes, Great Linford, Milton Keynes, MK14 — £500,000 • 4 bed • 2 bath • 888 ft²
4 bedroom detached house for sale in Summerhayes, Great Linford, Milton Keynes, MK14 — £500,000 • 4 bed • 2 bath • 888 ft²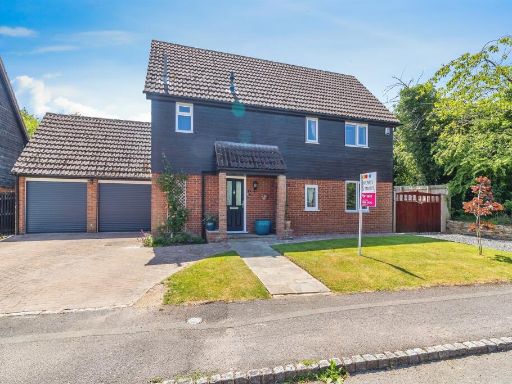 4 bedroom detached house for sale in Alverton, Great Linford, Milton Keynes, MK14 — £615,000 • 4 bed • 1 bath • 1217 ft²
4 bedroom detached house for sale in Alverton, Great Linford, Milton Keynes, MK14 — £615,000 • 4 bed • 1 bath • 1217 ft²