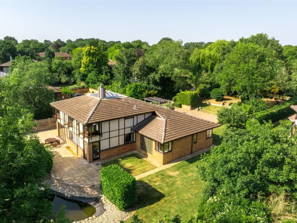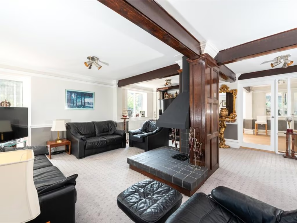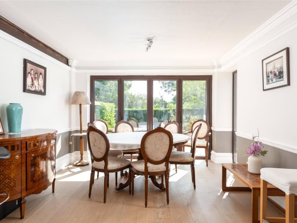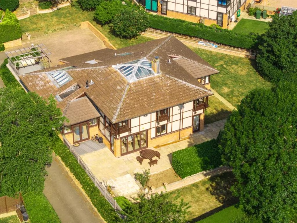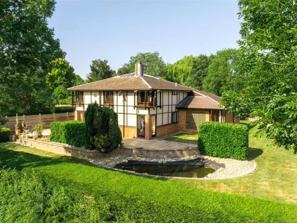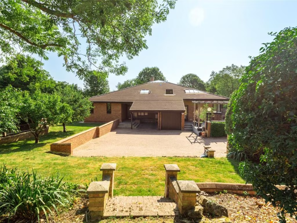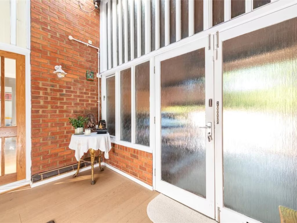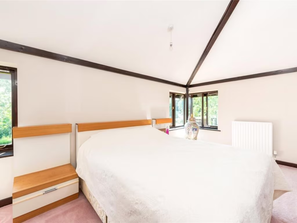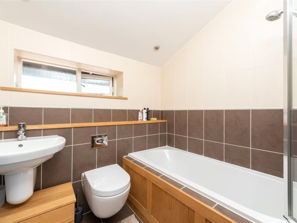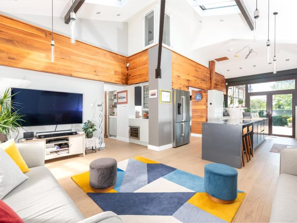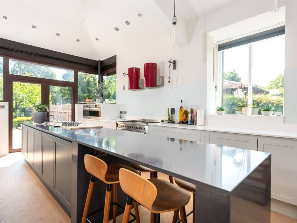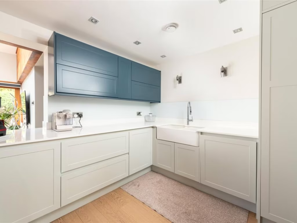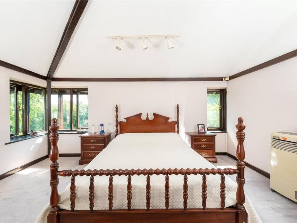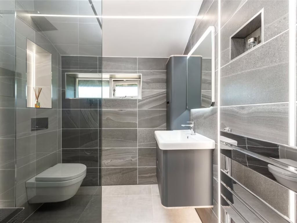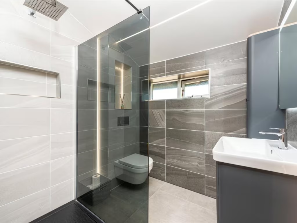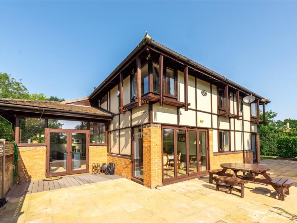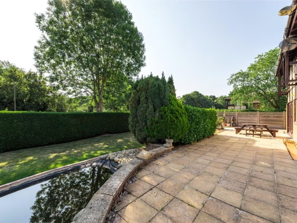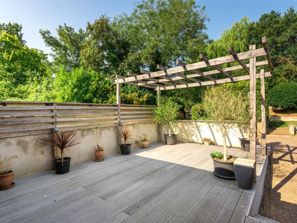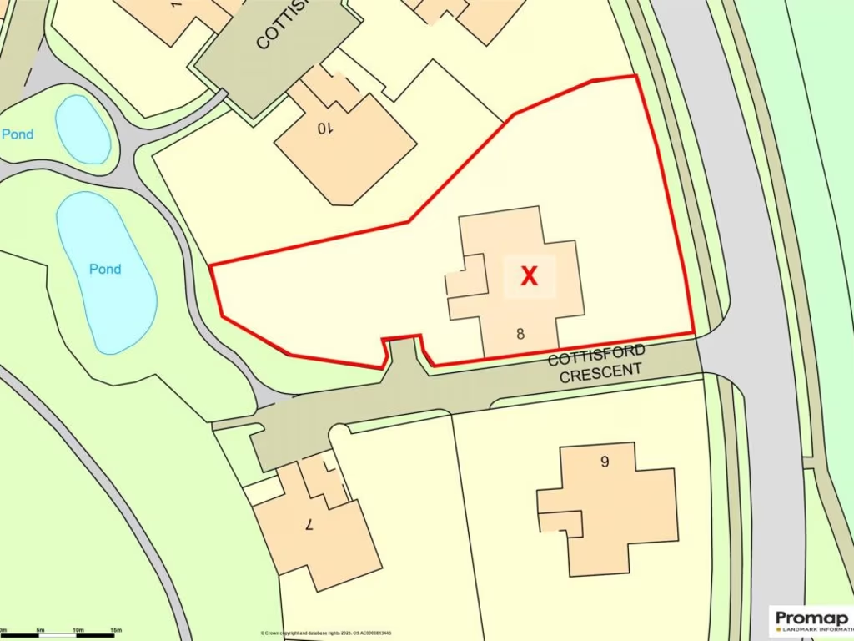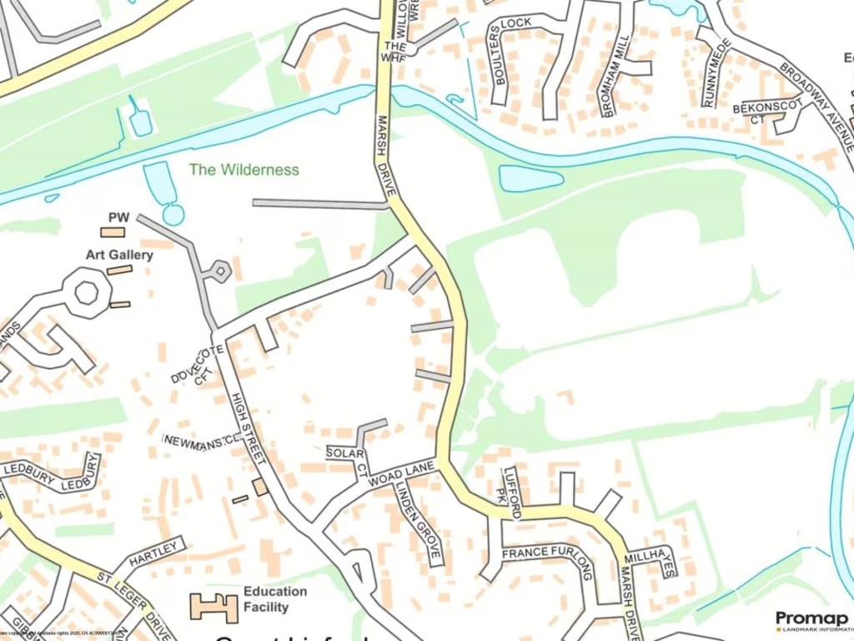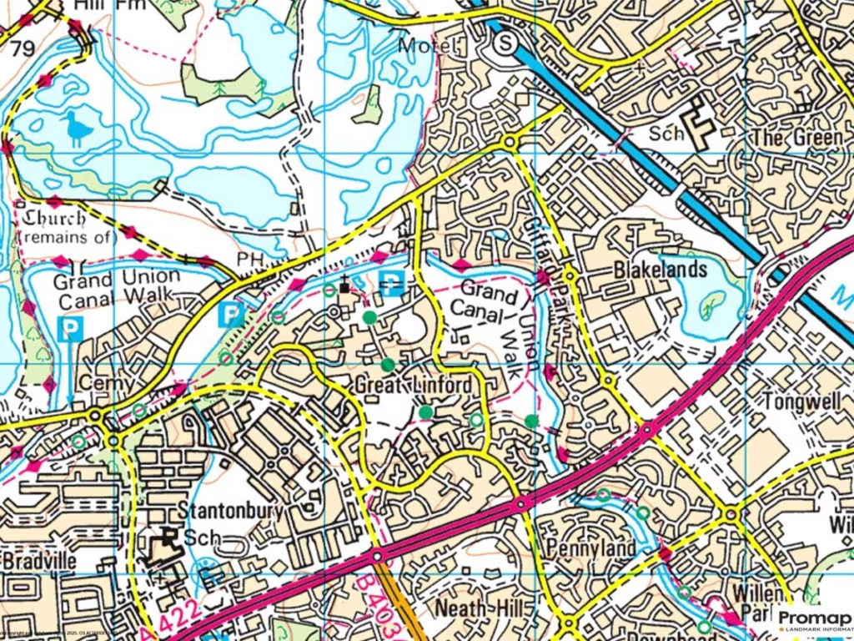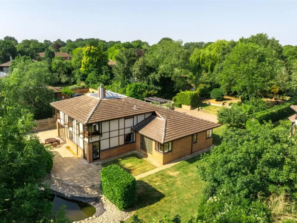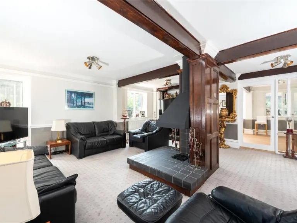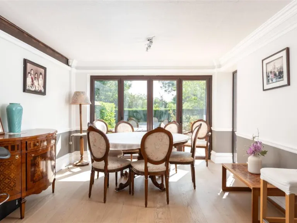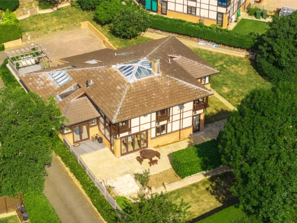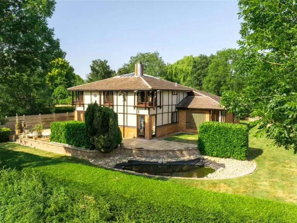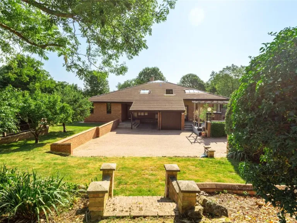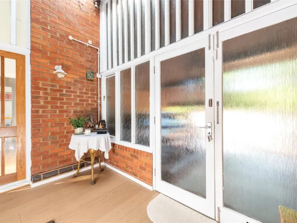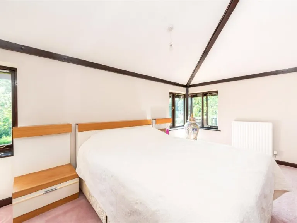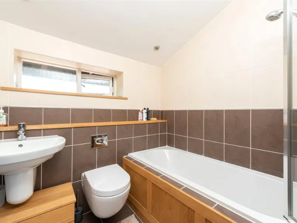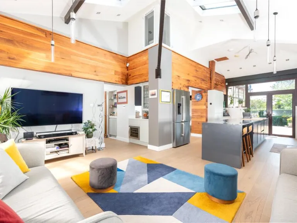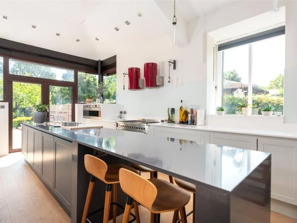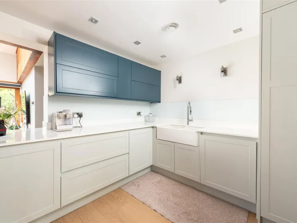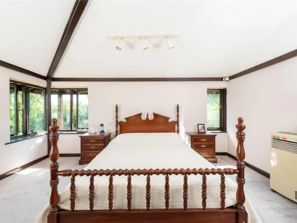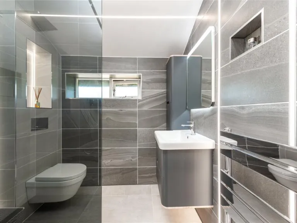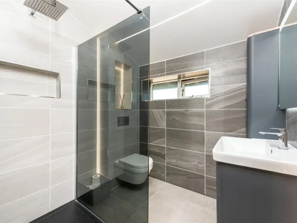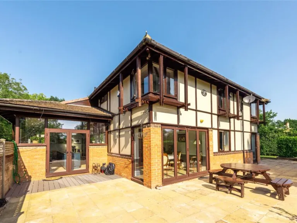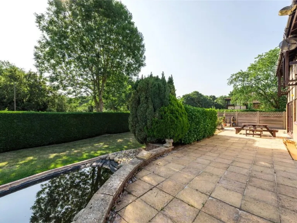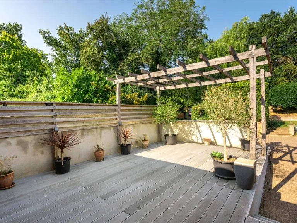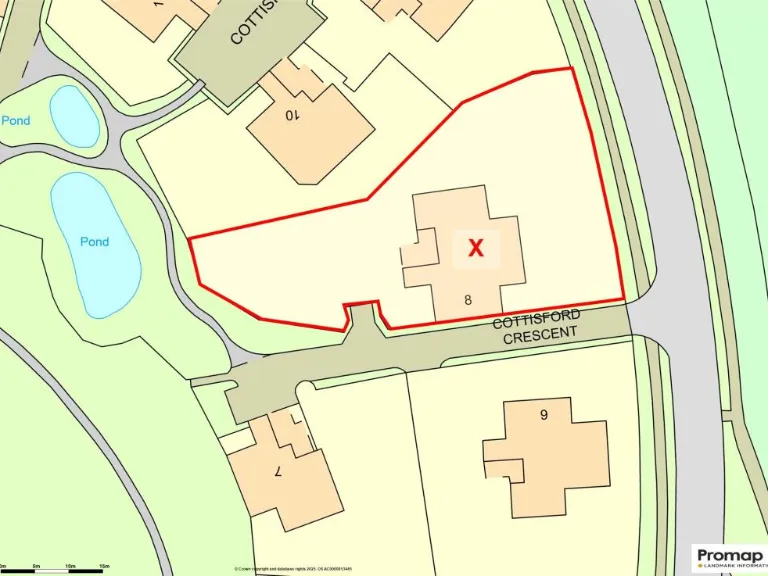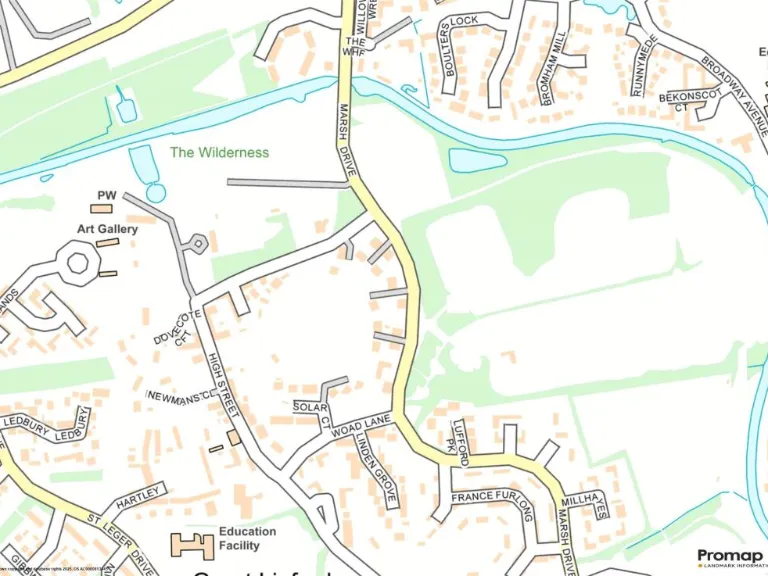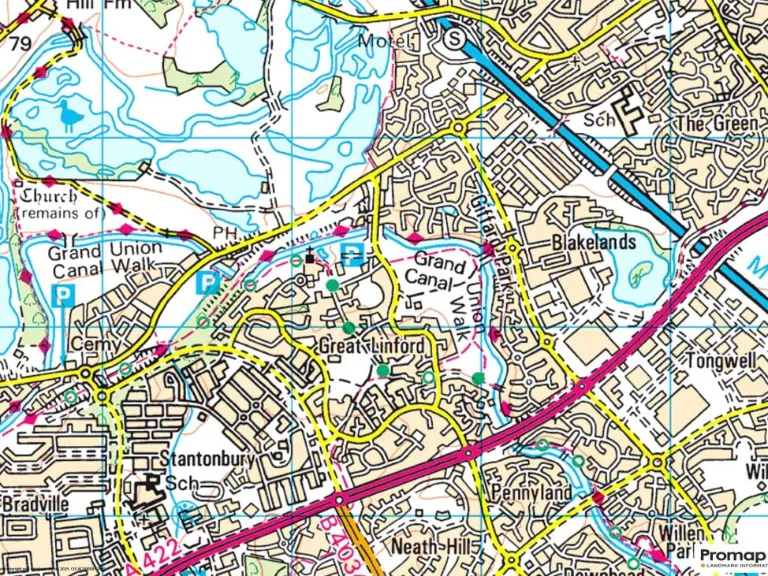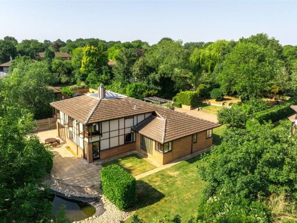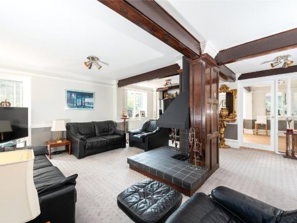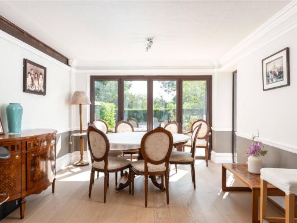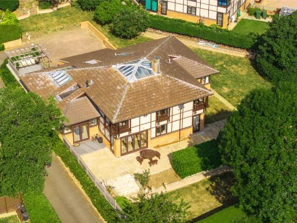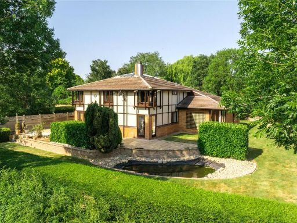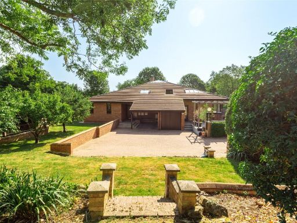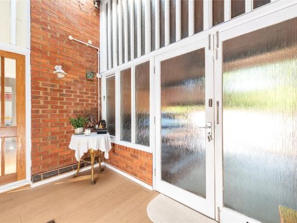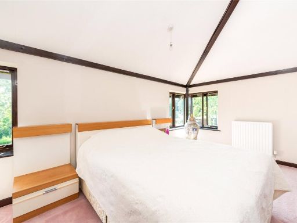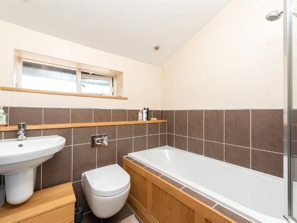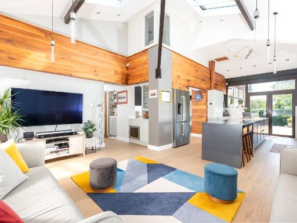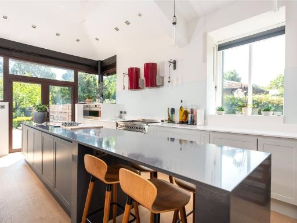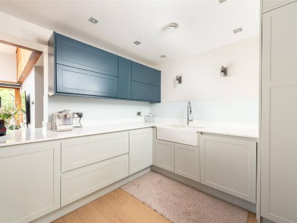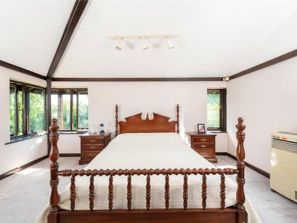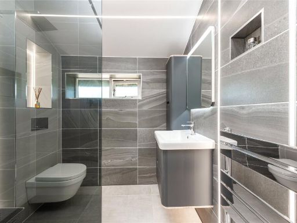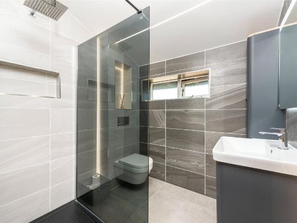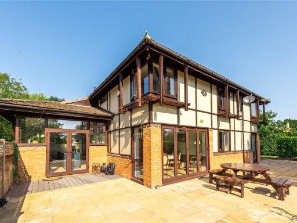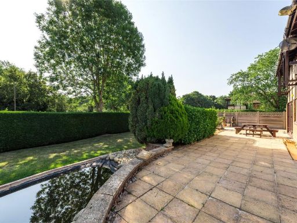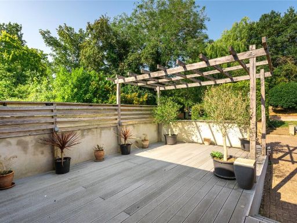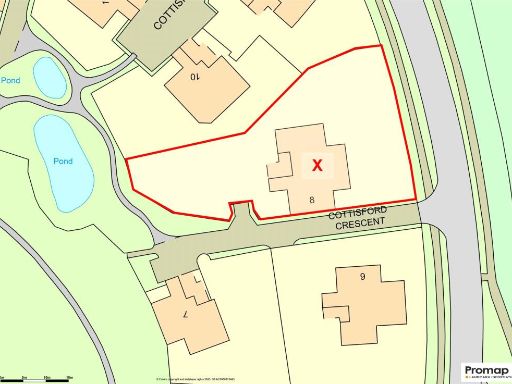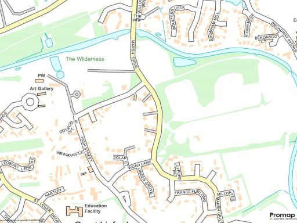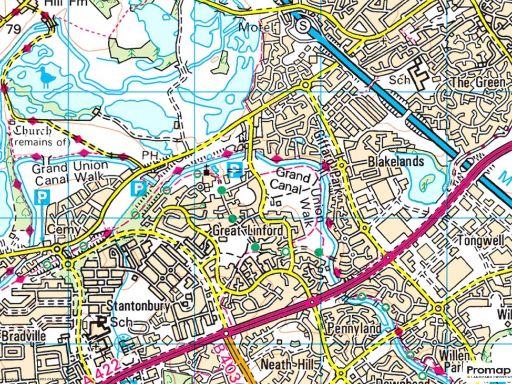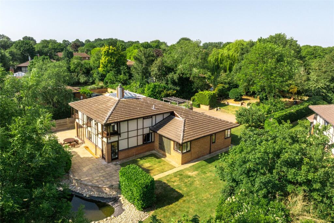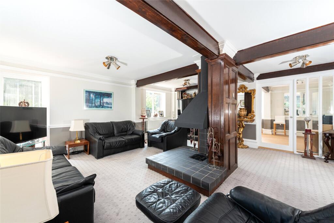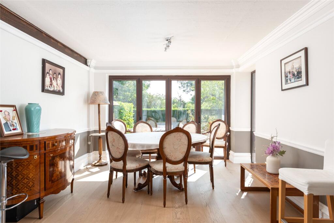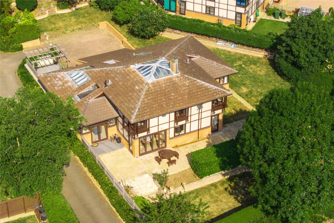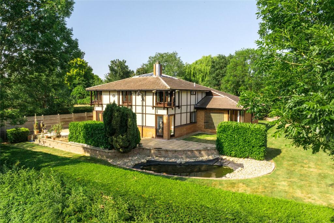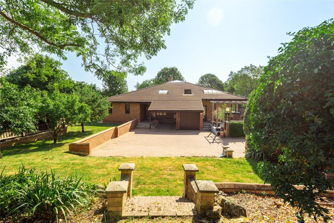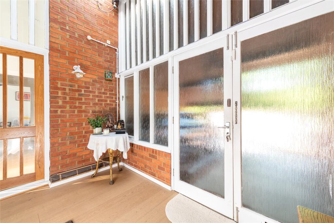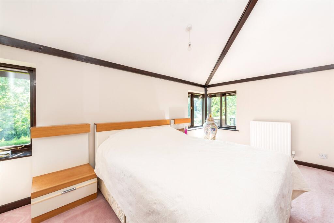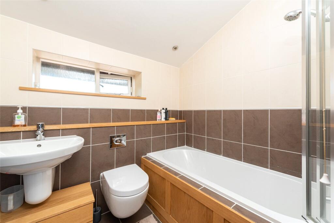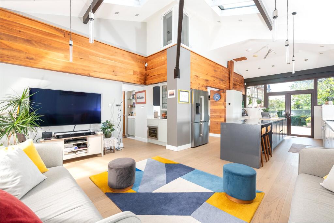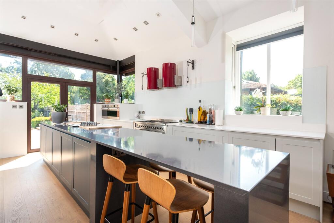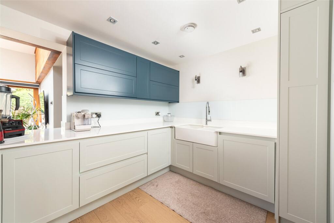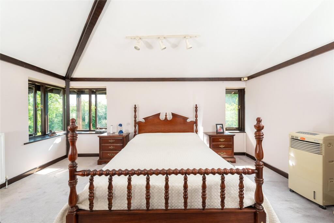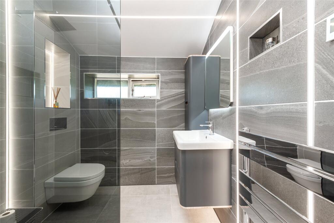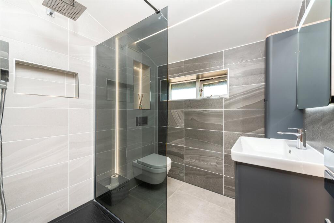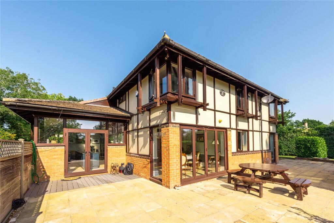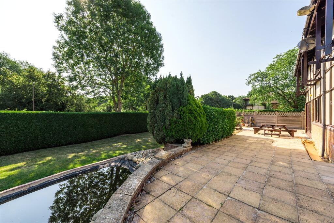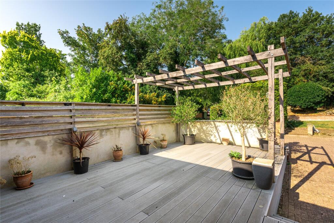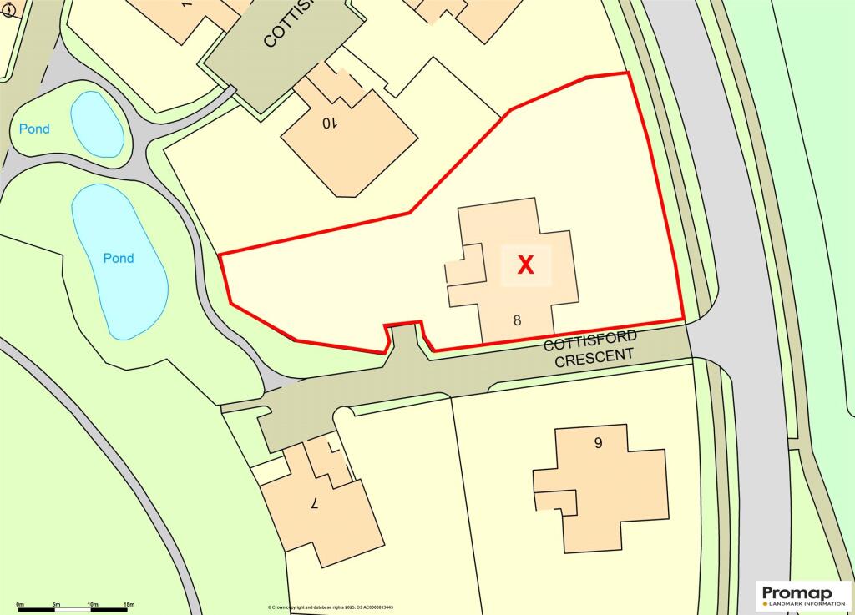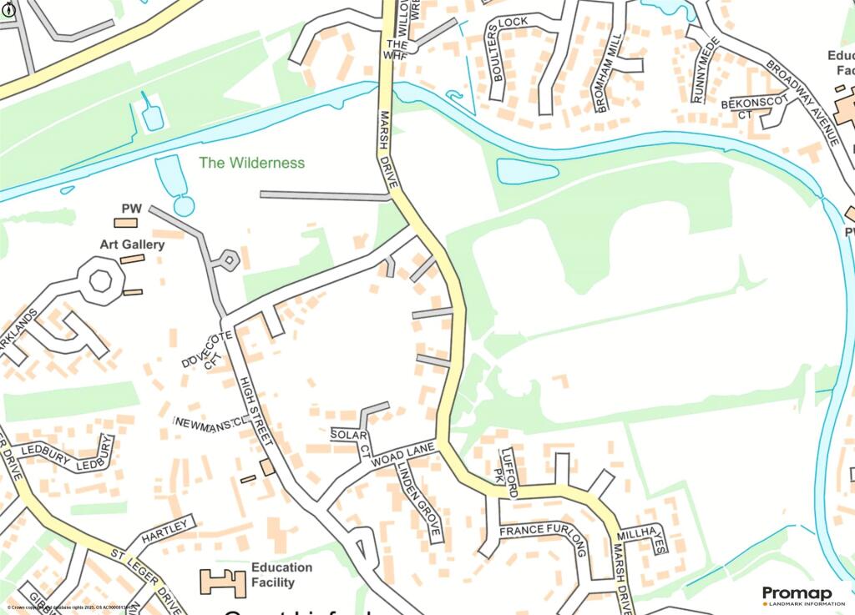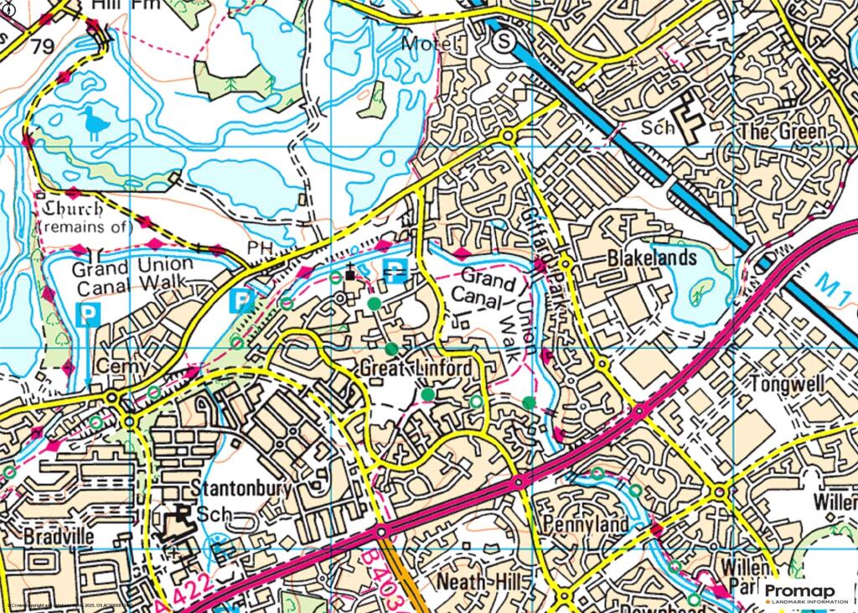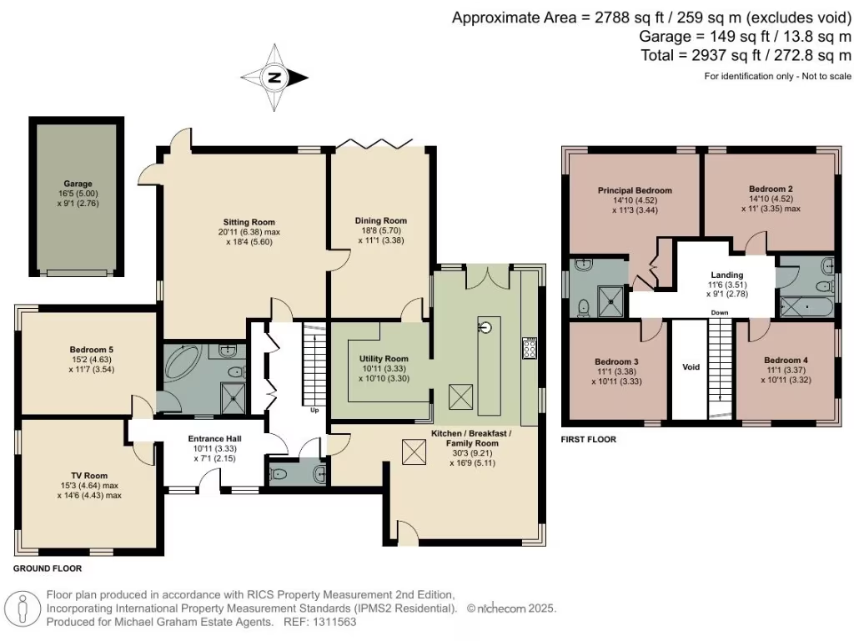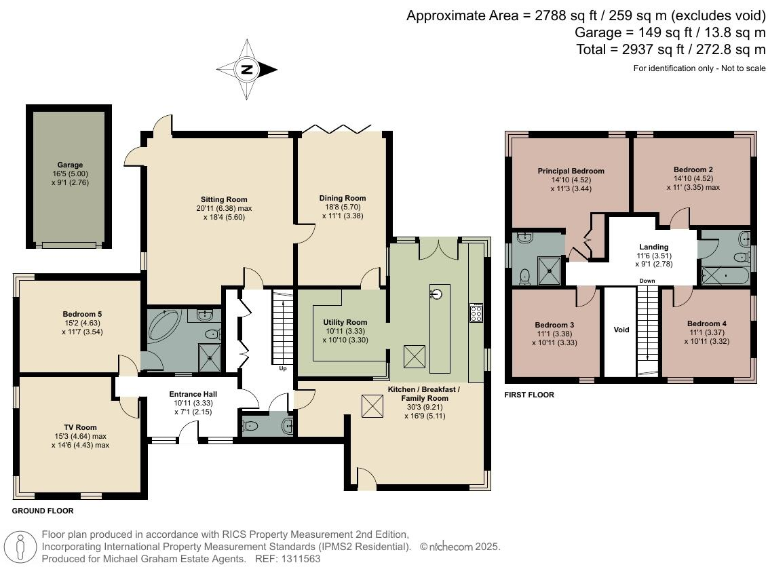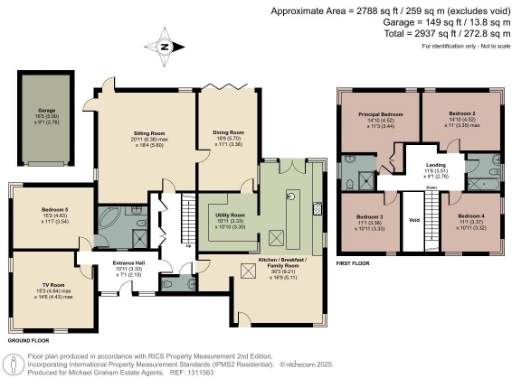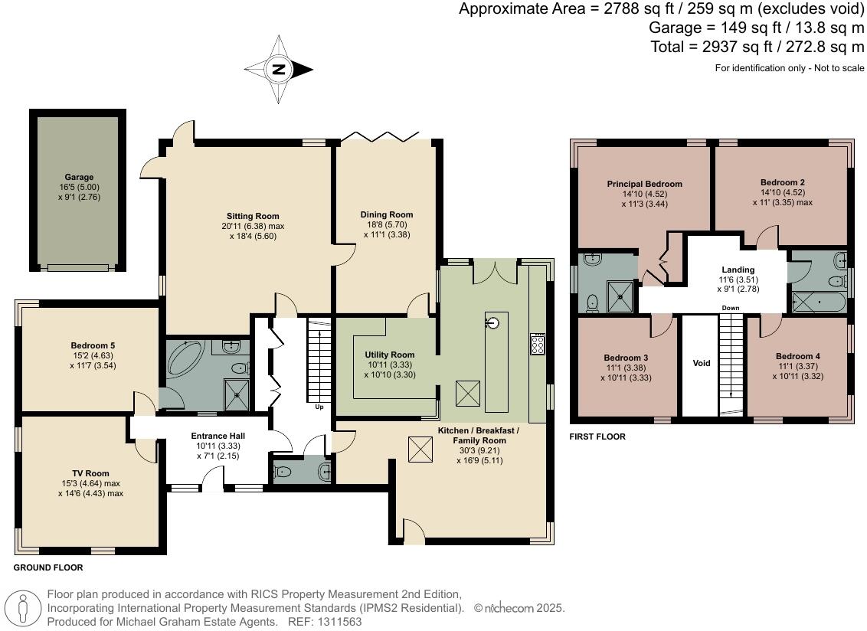Summary - 8, COTTISFORD CRESCENT MK14 5HH
5 bed 3 bath Detached
Extended five-bedroom property with annexe potential and generous gardens on a large corner plot.
Corner plot overlooking pond with very large garden
Extended five-bedroom layout, ground-floor bedroom and en suite
Refitted kitchen/breakfast/family room plus utility and cloakroom
Dining room with underfloor heating and bi-fold doors to garden
Garage, carport and extensive off-street parking
TV room could be used as sixth bedroom or annexe space
Built 1983–1990; double glazing age unknown — survey recommended
Slow broadband and quite expensive council tax to factor in
Set on a very large corner plot overlooking a pond, this extended five-bedroom detached house offers flexible family living across about 2,788 sq ft. The ground floor includes a bedroom with a four-piece en suite and a dual-aspect sitting room with a central fireplace, while the dining room’s underfloor heating and bifold doors open to the rear garden. The refitted kitchen/breakfast/family room and adjoining utility deliver practical family living and daily convenience.
The layout suits multi-generational use: a ground-floor bedroom and adjacent TV room could form annexe accommodation, while four double bedrooms upstairs include an en suite. A garage, carport and extensive off-street parking add strong parking capacity. The property is freehold, has no flood risk and sits within an affluent, low-crime neighbourhood close to well-rated primary and secondary schools.
Buyers should note some practical details: broadband speeds are reported slow, council tax is quite expensive, and the double glazing install date is unknown. The house was built in the 1980s and the heating system uses mains gas with a boiler and radiators; two hot water tanks are located in the utility. These are factual points to check during survey and conveyancing.
This is a family-oriented home with scope to modernise or reconfigure for additional accommodation. Its pond-facing corner plot and extensive garden will appeal to buyers wanting outdoor space and privacy; investors or growing families will value the annexe potential and substantial parking.
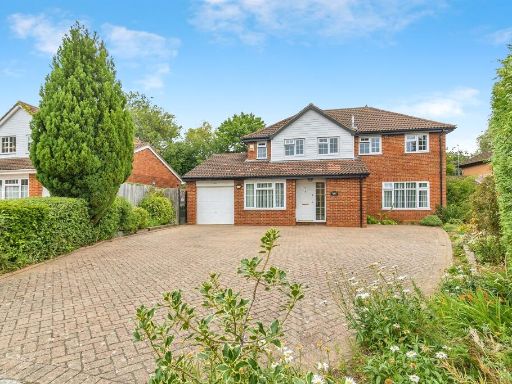 4 bedroom detached house for sale in Upper Stone Hayes, Great Linford, MILTON KEYNES, MK14 — £650,000 • 4 bed • 2 bath • 1232 ft²
4 bedroom detached house for sale in Upper Stone Hayes, Great Linford, MILTON KEYNES, MK14 — £650,000 • 4 bed • 2 bath • 1232 ft²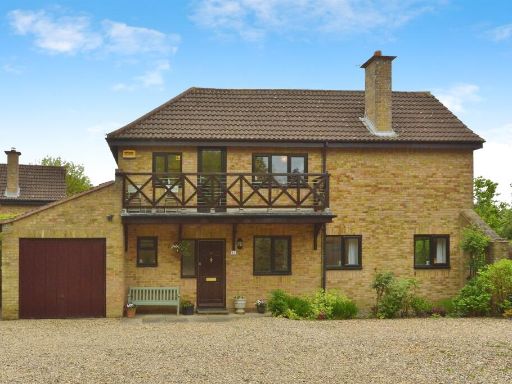 5 bedroom detached house for sale in Solar Court, Great Linford, Milton Keynes, MK14 — £850,000 • 5 bed • 2 bath • 1735 ft²
5 bedroom detached house for sale in Solar Court, Great Linford, Milton Keynes, MK14 — £850,000 • 5 bed • 2 bath • 1735 ft²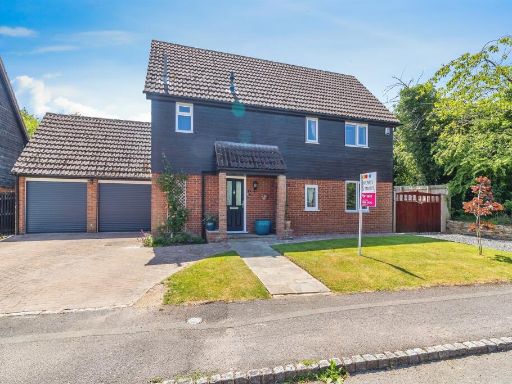 4 bedroom detached house for sale in Alverton, Great Linford, Milton Keynes, MK14 — £615,000 • 4 bed • 1 bath • 1217 ft²
4 bedroom detached house for sale in Alverton, Great Linford, Milton Keynes, MK14 — £615,000 • 4 bed • 1 bath • 1217 ft²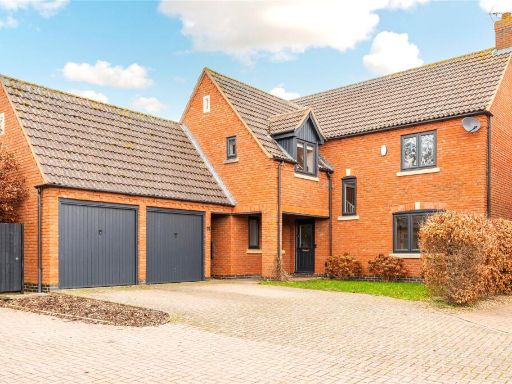 4 bedroom detached house for sale in Oxfield Park Drive, Old Stratford, Milton Keynes, Northamptonshire, MK19 — £750,000 • 4 bed • 3 bath • 1813 ft²
4 bedroom detached house for sale in Oxfield Park Drive, Old Stratford, Milton Keynes, Northamptonshire, MK19 — £750,000 • 4 bed • 3 bath • 1813 ft²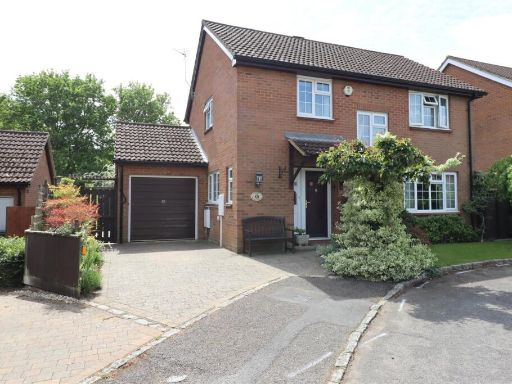 4 bedroom detached house for sale in Summerhayes, Great Linford, Milton Keynes, MK14 — £500,000 • 4 bed • 2 bath • 888 ft²
4 bedroom detached house for sale in Summerhayes, Great Linford, Milton Keynes, MK14 — £500,000 • 4 bed • 2 bath • 888 ft²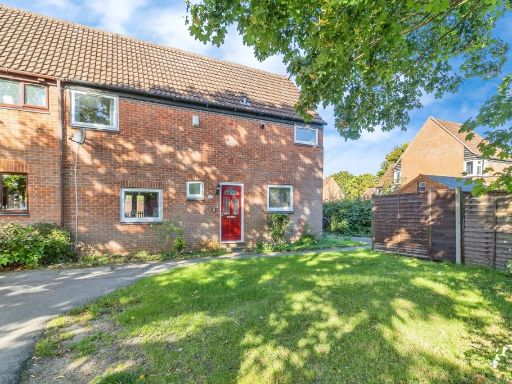 4 bedroom semi-detached house for sale in France Furlong, MILTON KEYNES, Buckinghamshire, MK14 — £375,000 • 4 bed • 2 bath • 1248 ft²
4 bedroom semi-detached house for sale in France Furlong, MILTON KEYNES, Buckinghamshire, MK14 — £375,000 • 4 bed • 2 bath • 1248 ft²