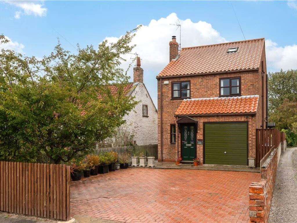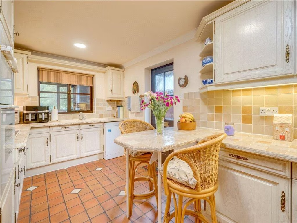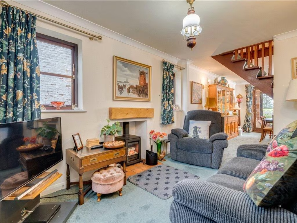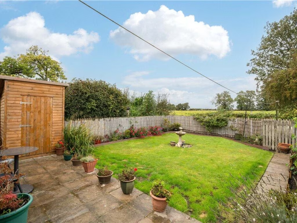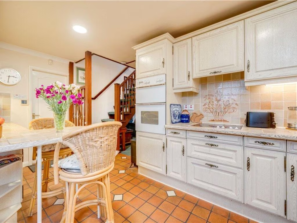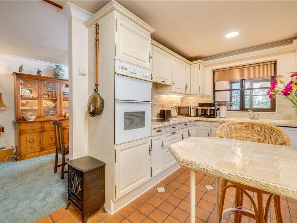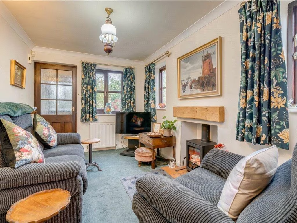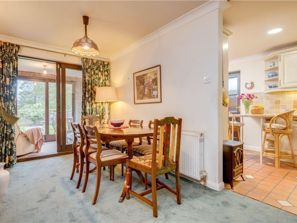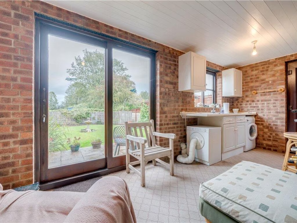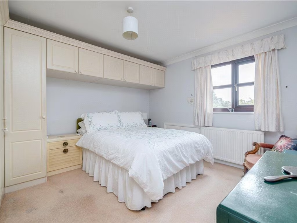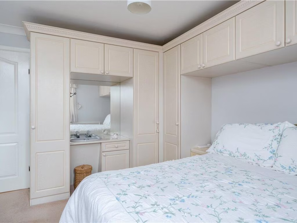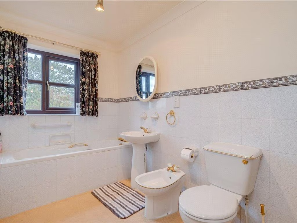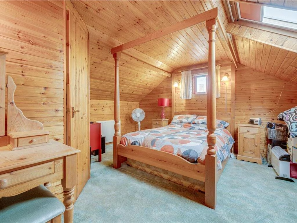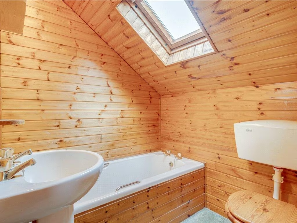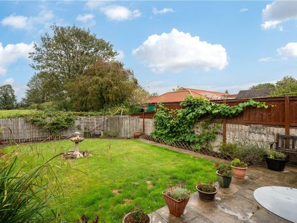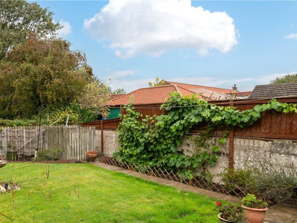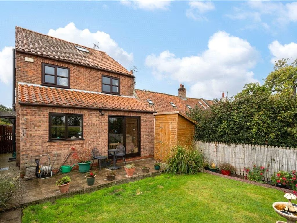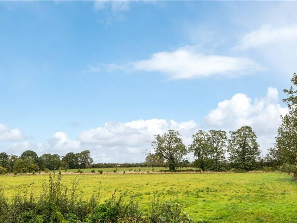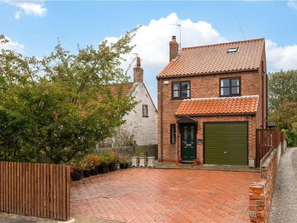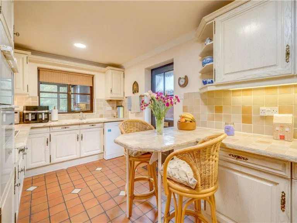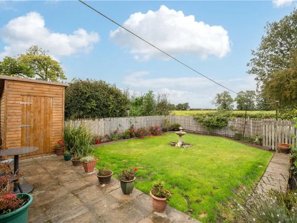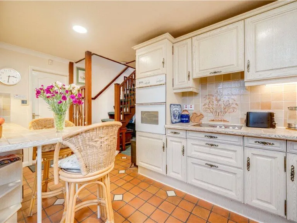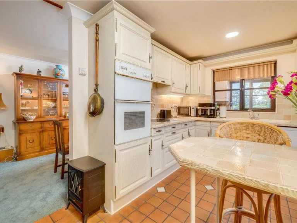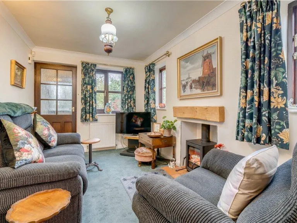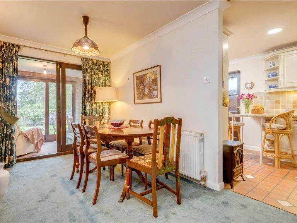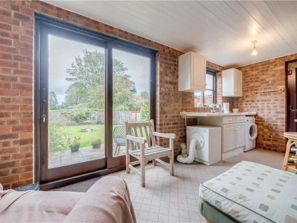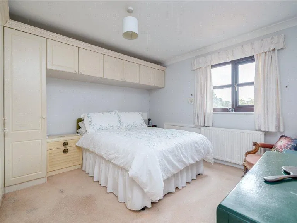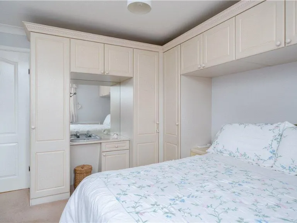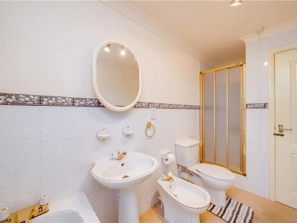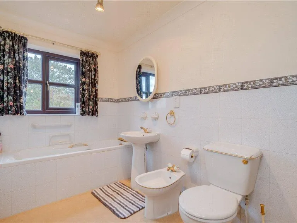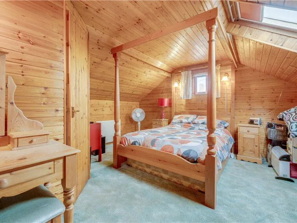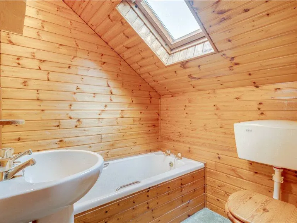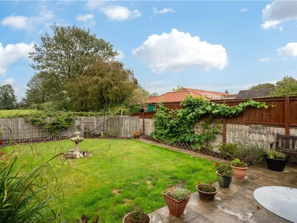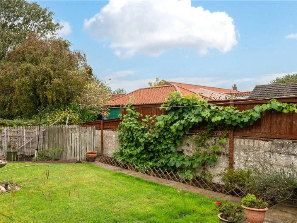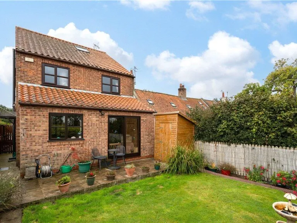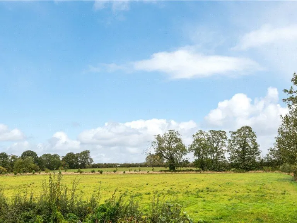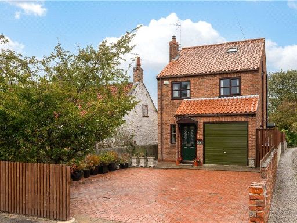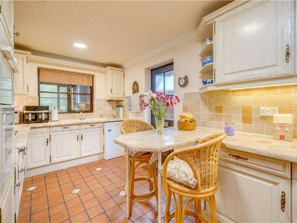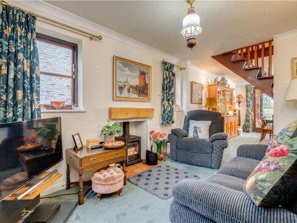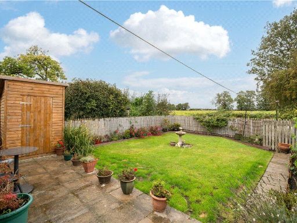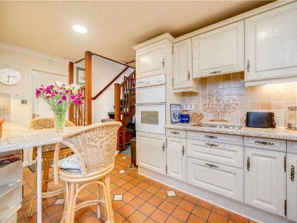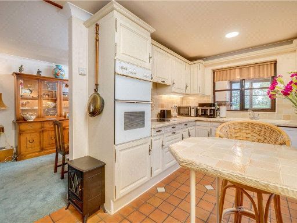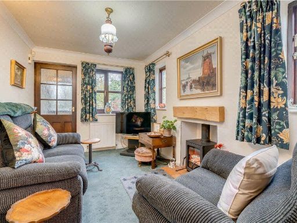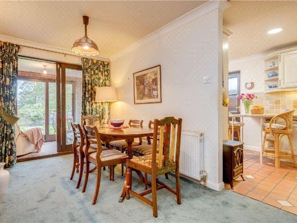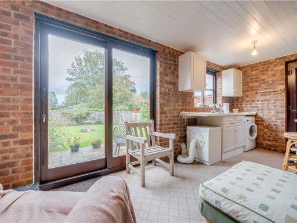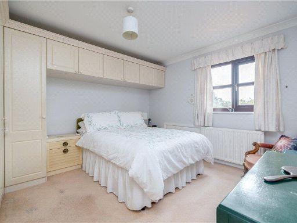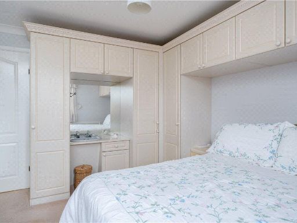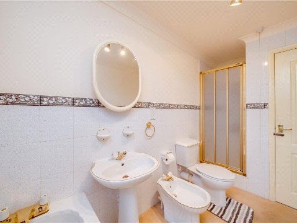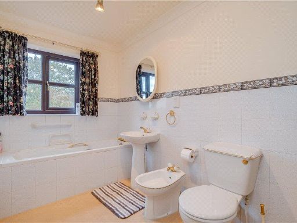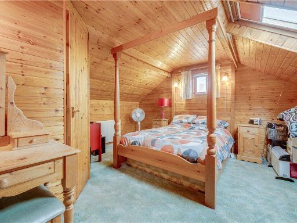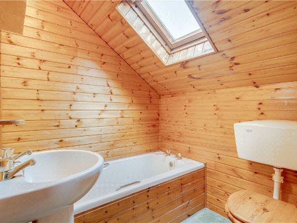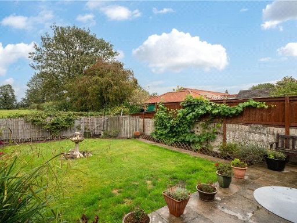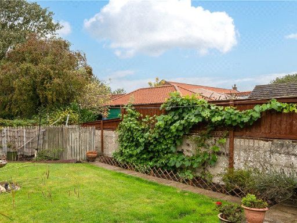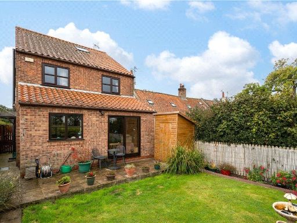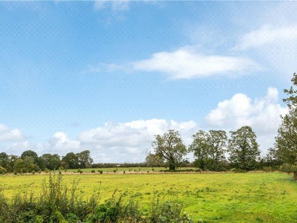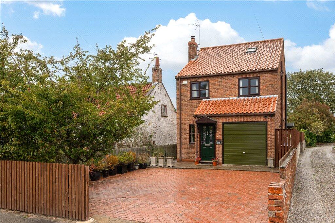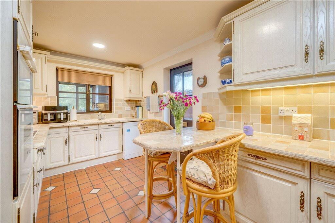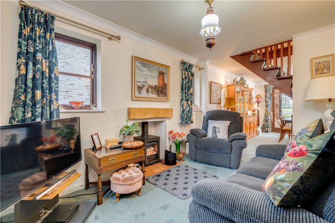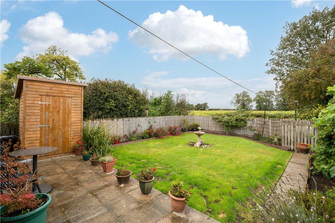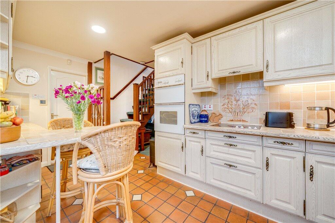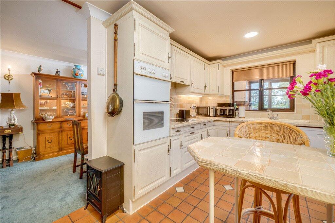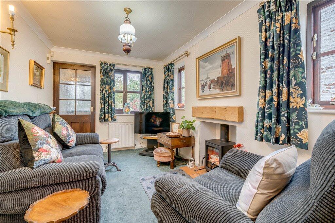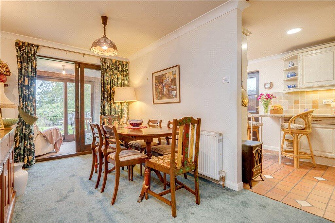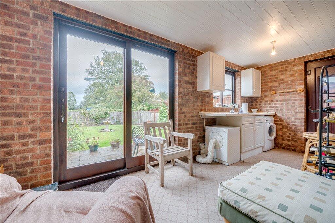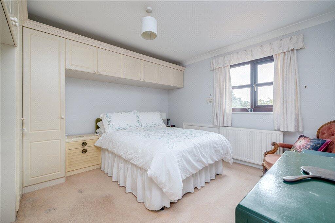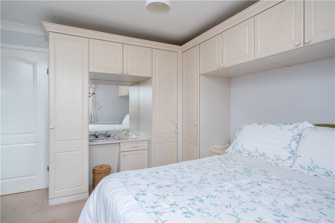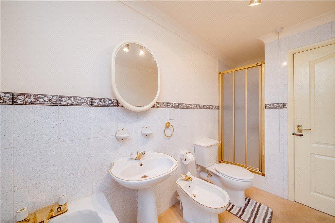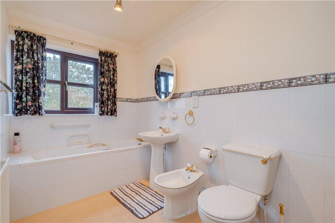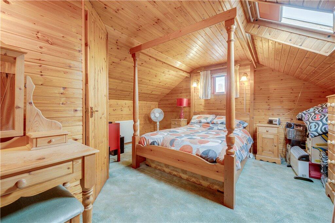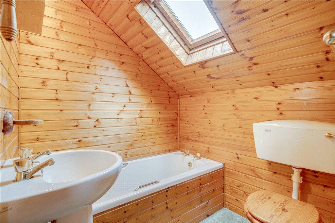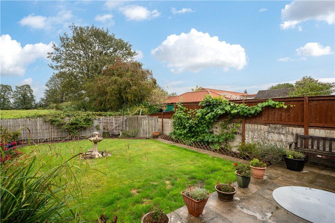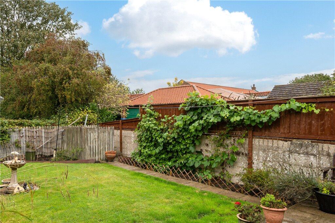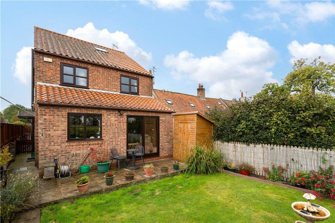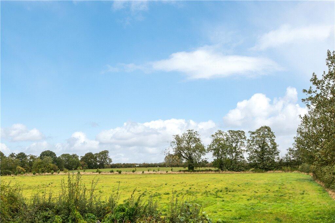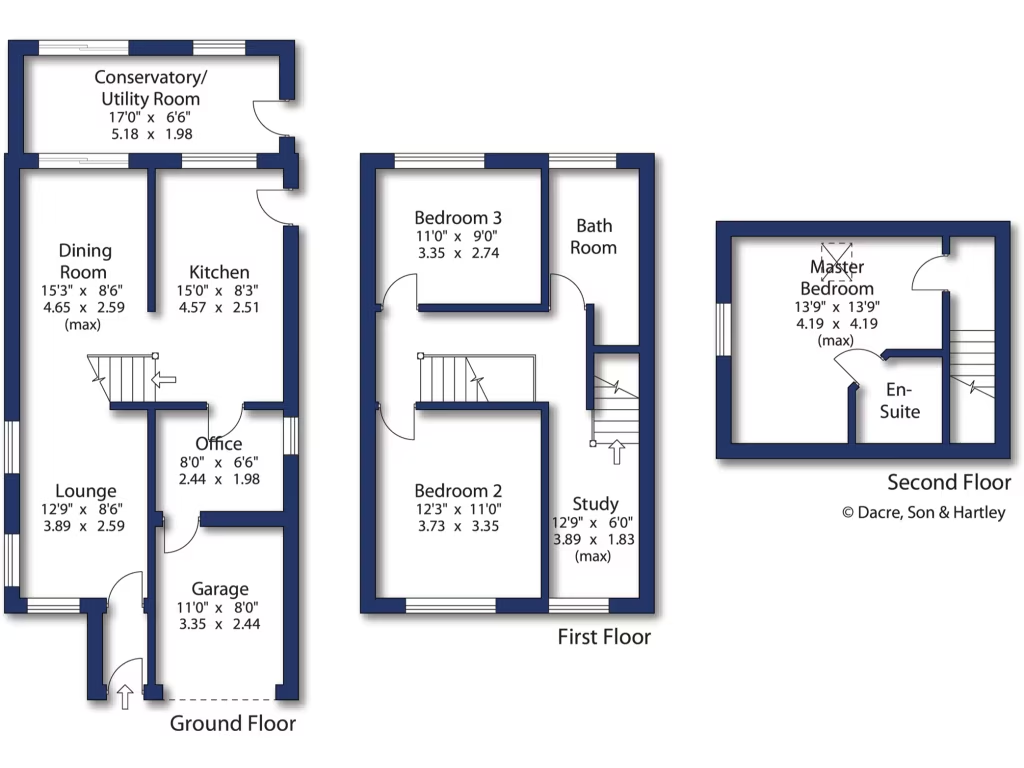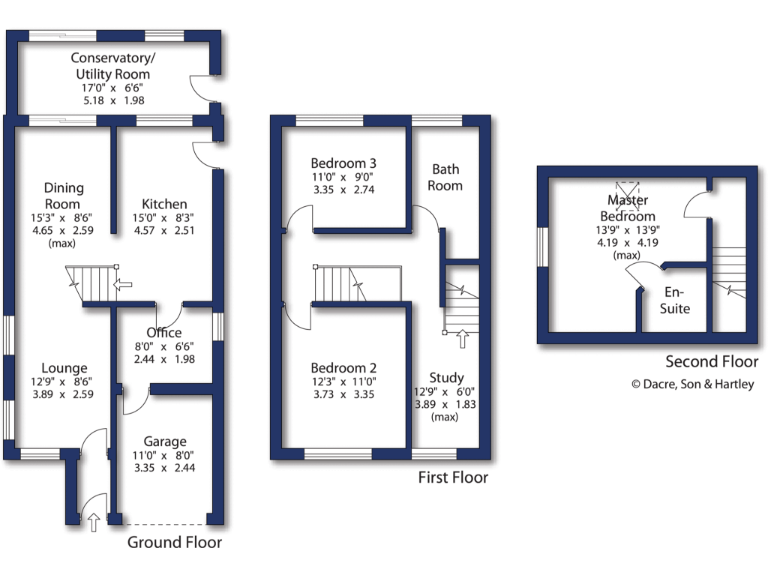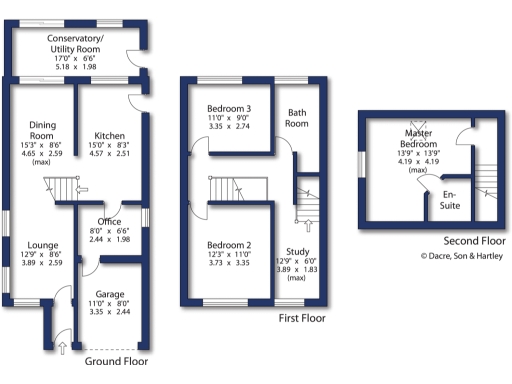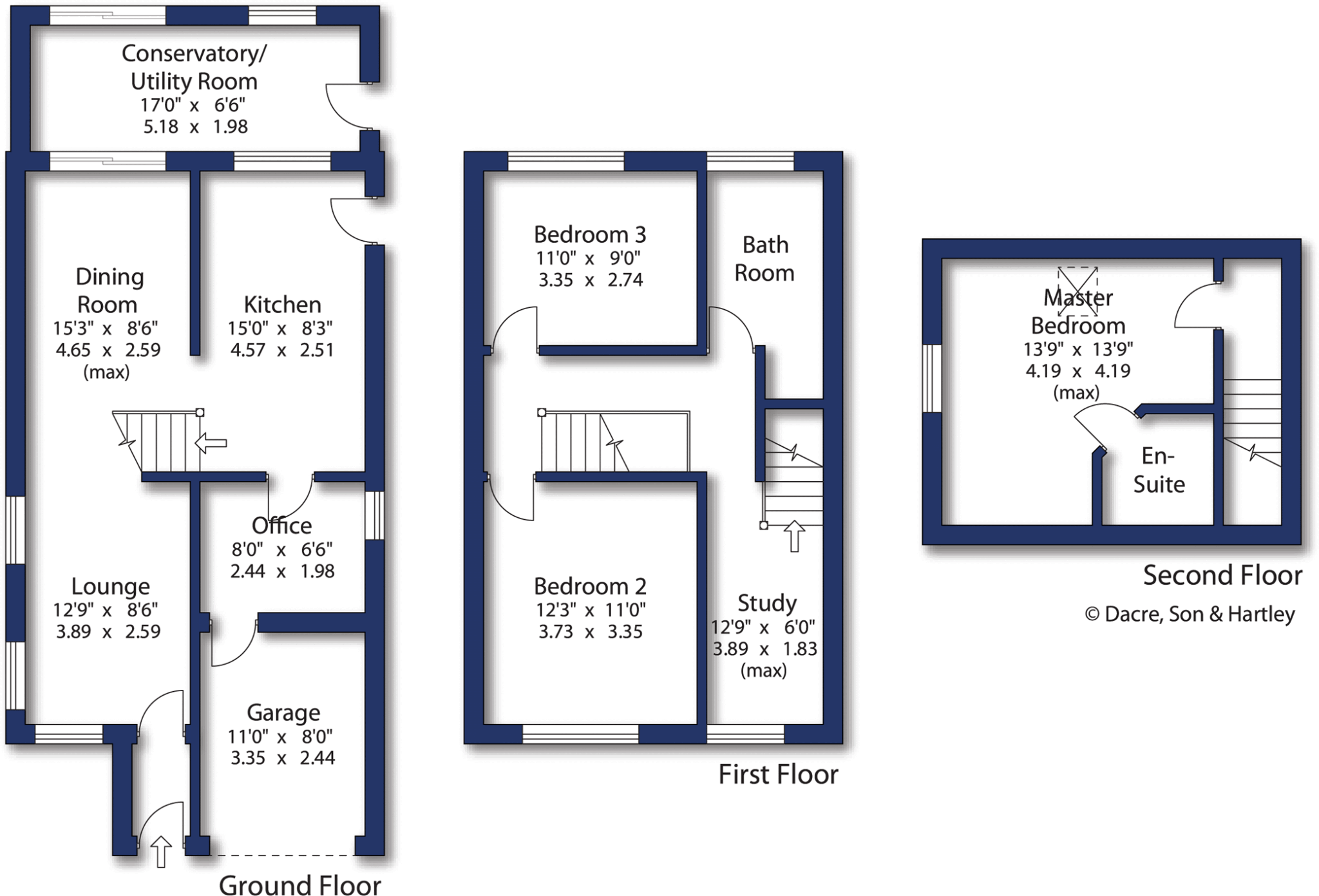Summary - 21A MAIN STREET BUBWITH SELBY YO8 6LT
3 bed 2 bath Detached
Three double bedrooms, garage and countryside views — family-ready village home..
Three double bedrooms including top-floor bedroom with en-suite
Rear garden faces open fields for privacy and rural outlook
Integral single garage plus wide paved driveway for multiple cars
Triple-glazed windows reported; install dates not confirmed
Heated by LPG boiler — tank and non-mains gas running costs apply
Modest plot and limited frontage; garden size average for village home
Fast broadband and very low local crime; village amenities within walking distance
Freehold tenure; Council Tax Band C, constructed c.1996–2002
Set on Main Street in Bubwith, this three-bedroom detached house combines practical family living with peaceful field views. The property offers flexible living over three floors, including a ground-floor sitting room with a log burner, separate dining room, and a useful office plus utility space. The third bedroom occupies the top floor and benefits from an en-suite, giving a private guest or teen retreat.
Outside there is an integral single garage and a wide driveway providing generous off-street parking. The rear garden faces open fields, delivering privacy and a countryside aspect uncommon in village-centre homes. Triple-glazed windows are fitted for improved thermal performance and the home sits in an affluent, low-crime village with fast broadband — useful for commuters and home working.
Practical points to note: the property is heated by an LPG boiler (tank required), so fuel supply and ongoing running costs differ from mains gas. The plot is modest in size with limited frontage and mainly hardstanding to the front; the rear garden is average rather than expansive. Some glazing details are mixed in the records (triple-glazed reported, glazing install dates unknown) so buyers should verify specifics during survey and conveyancing.
Council Tax sits at an affordable Band C with freehold tenure. The village has a well-regarded primary school, local amenities and good road links to Selby, York and the A19 — making this a practical family home or commuter base in a peaceful rural setting.
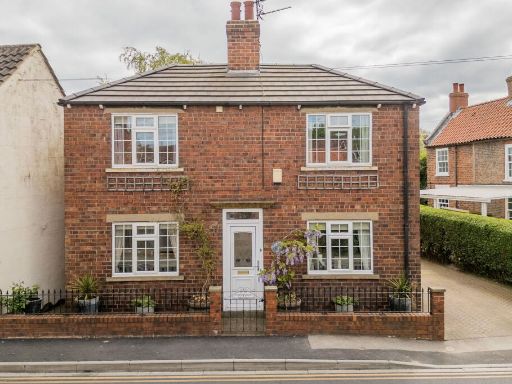 3 bedroom link detached house for sale in Church Street, Bubwith, YO8 6LW, YO8 — £325,000 • 3 bed • 1 bath • 976 ft²
3 bedroom link detached house for sale in Church Street, Bubwith, YO8 6LW, YO8 — £325,000 • 3 bed • 1 bath • 976 ft²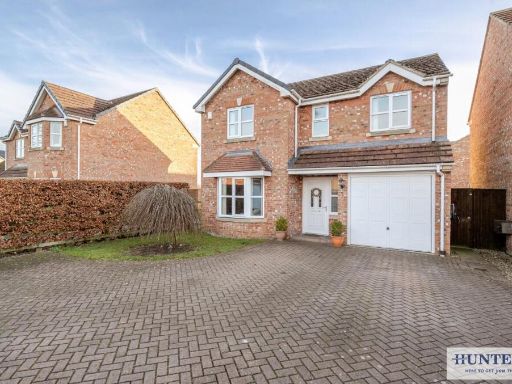 4 bedroom detached house for sale in Highfield Grove, Bubwith, Selby, YO8 — £330,000 • 4 bed • 2 bath • 1312 ft²
4 bedroom detached house for sale in Highfield Grove, Bubwith, Selby, YO8 — £330,000 • 4 bed • 2 bath • 1312 ft²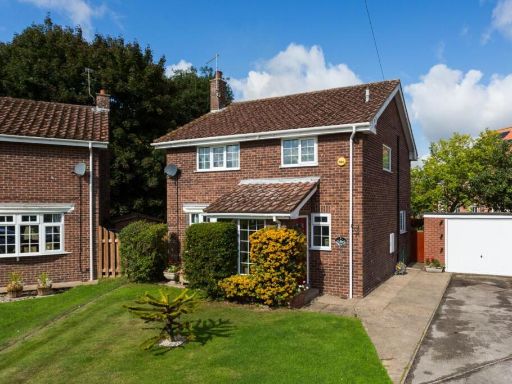 3 bedroom detached house for sale in Honey Pot, Bubwith, Selby, YO8 — £380,000 • 3 bed • 1 bath • 1288 ft²
3 bedroom detached house for sale in Honey Pot, Bubwith, Selby, YO8 — £380,000 • 3 bed • 1 bath • 1288 ft²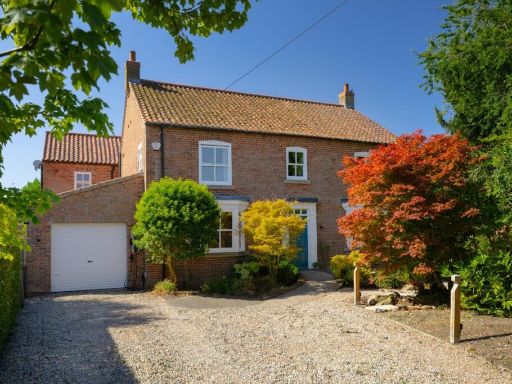 6 bedroom detached house for sale in Church Street, Bubwith, Selby, YO8 — £795,000 • 6 bed • 5 bath • 3771 ft²
6 bedroom detached house for sale in Church Street, Bubwith, Selby, YO8 — £795,000 • 6 bed • 5 bath • 3771 ft²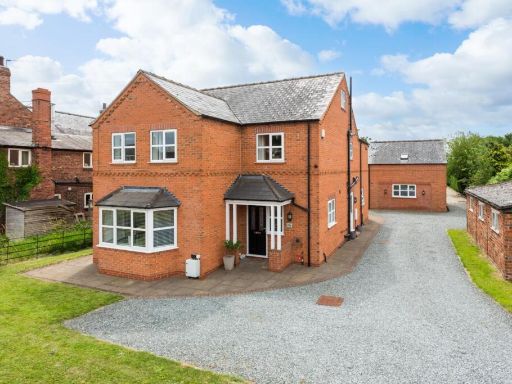 5 bedroom detached house for sale in Main Street, Bubwith, YO8 — £875,000 • 5 bed • 3 bath • 2600 ft²
5 bedroom detached house for sale in Main Street, Bubwith, YO8 — £875,000 • 5 bed • 3 bath • 2600 ft²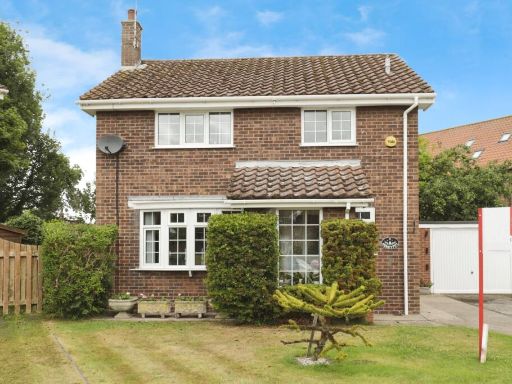 3 bedroom detached house for sale in Honey Pot, Bubwith, Selby, YO8 — £380,000 • 3 bed • 2 bath • 1410 ft²
3 bedroom detached house for sale in Honey Pot, Bubwith, Selby, YO8 — £380,000 • 3 bed • 2 bath • 1410 ft²