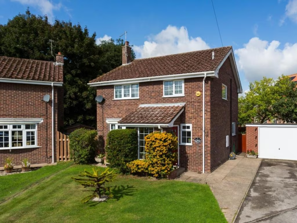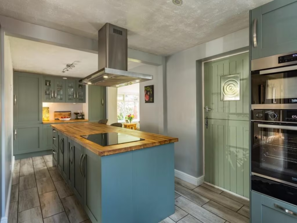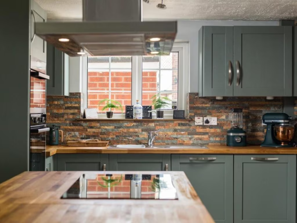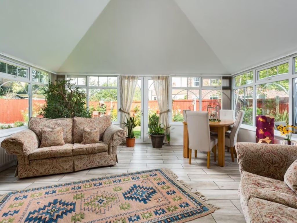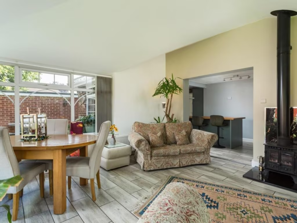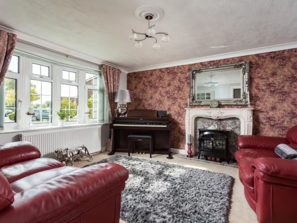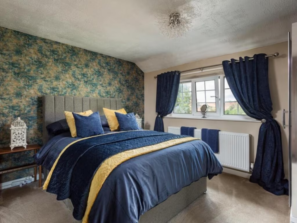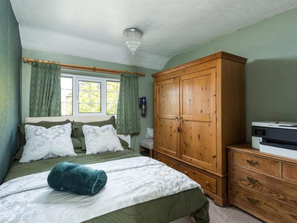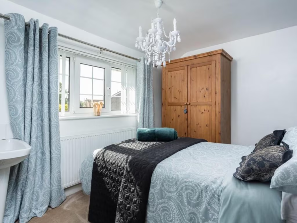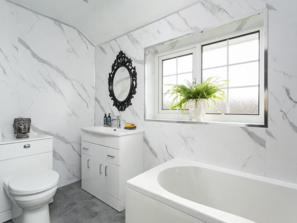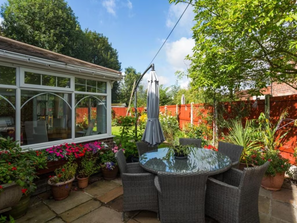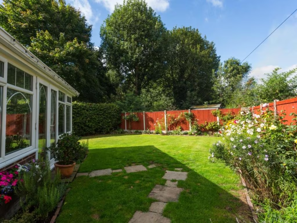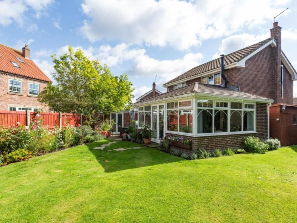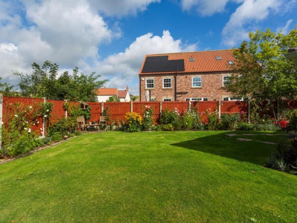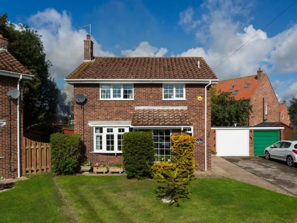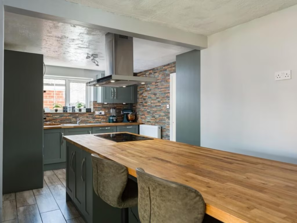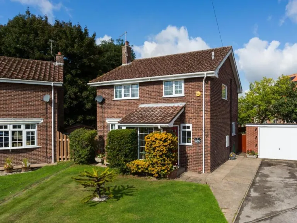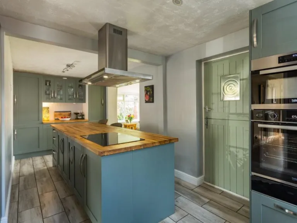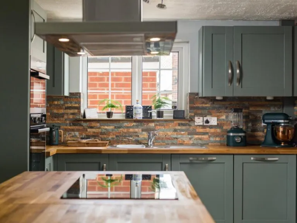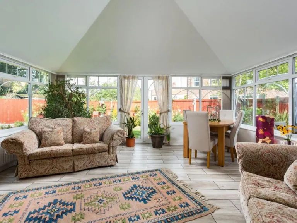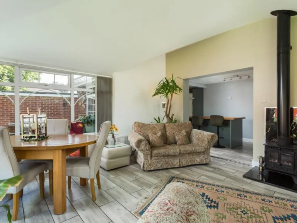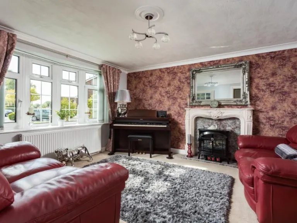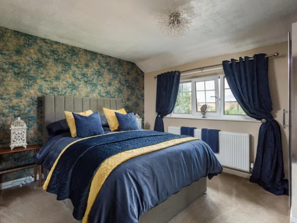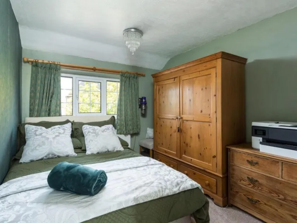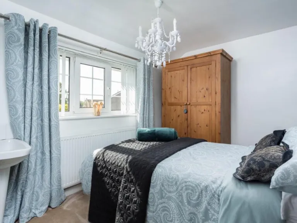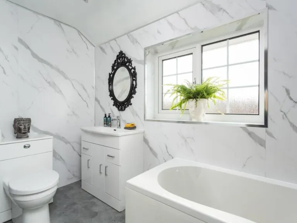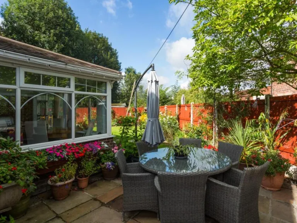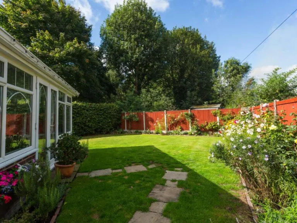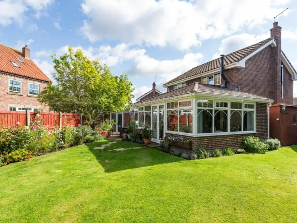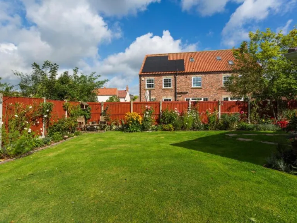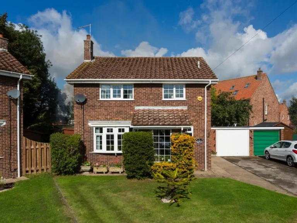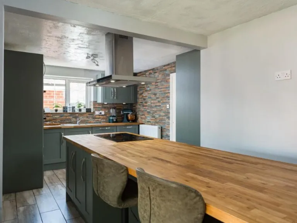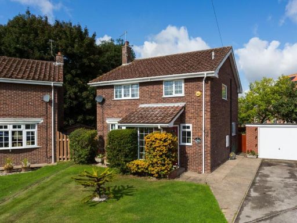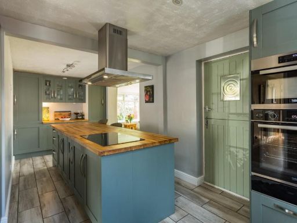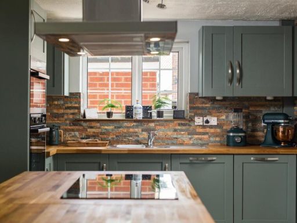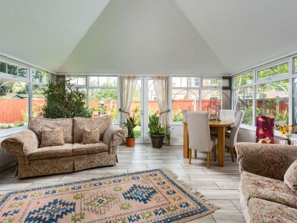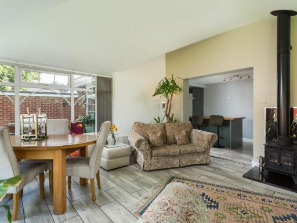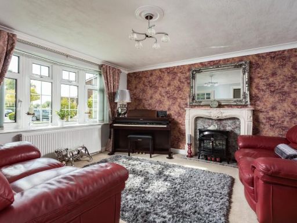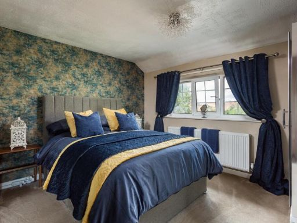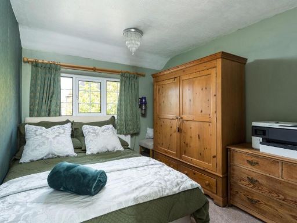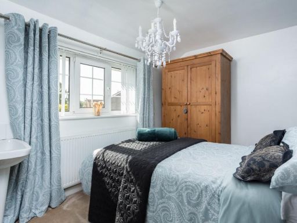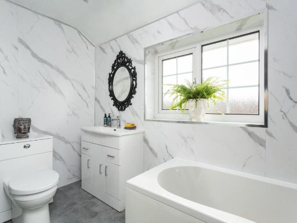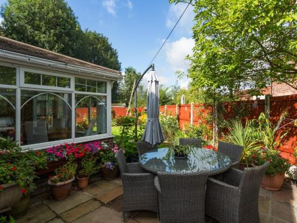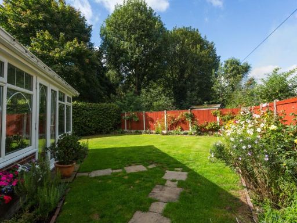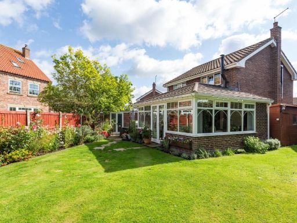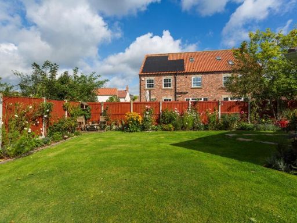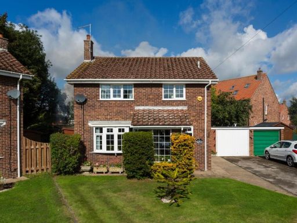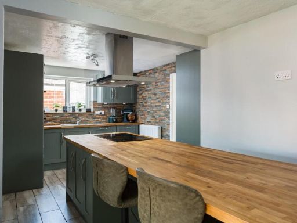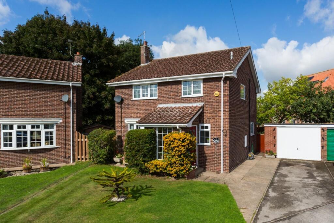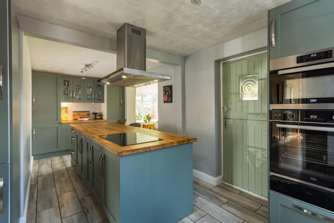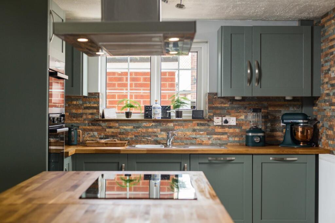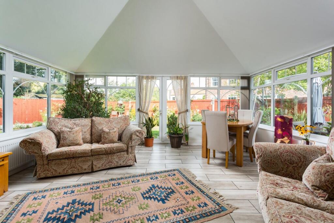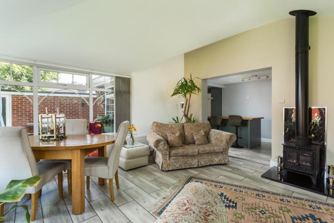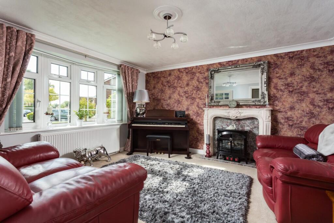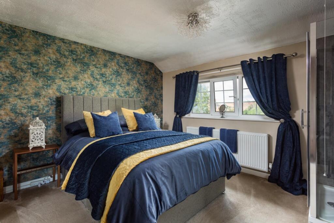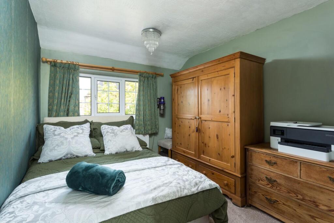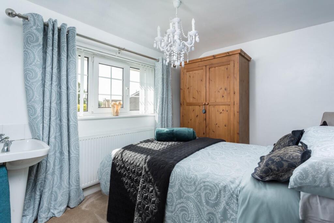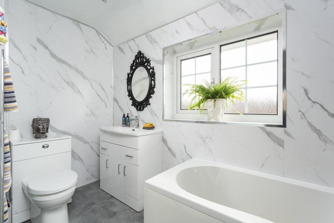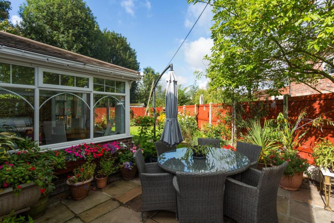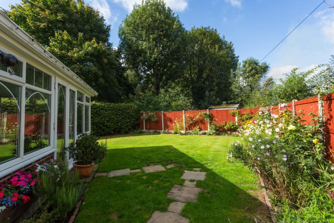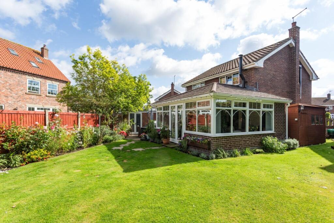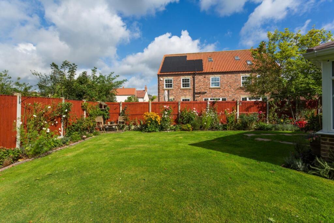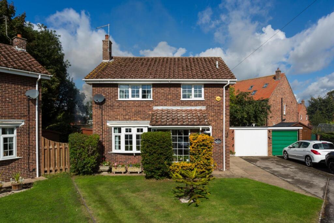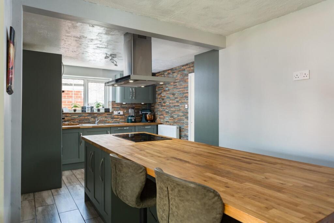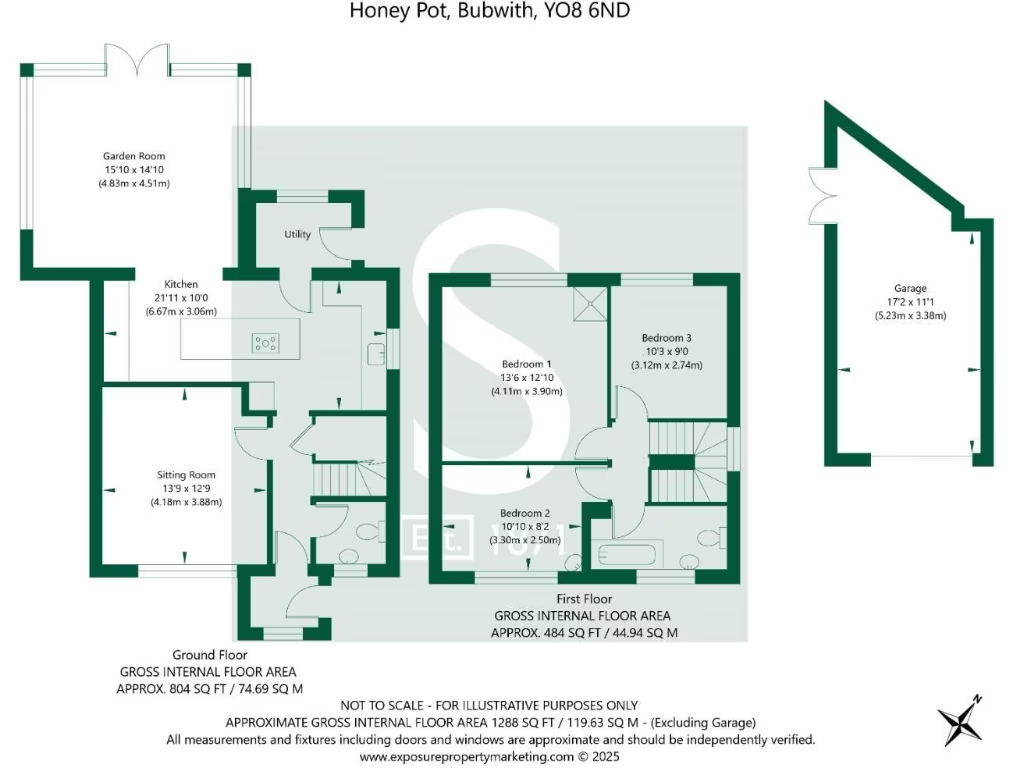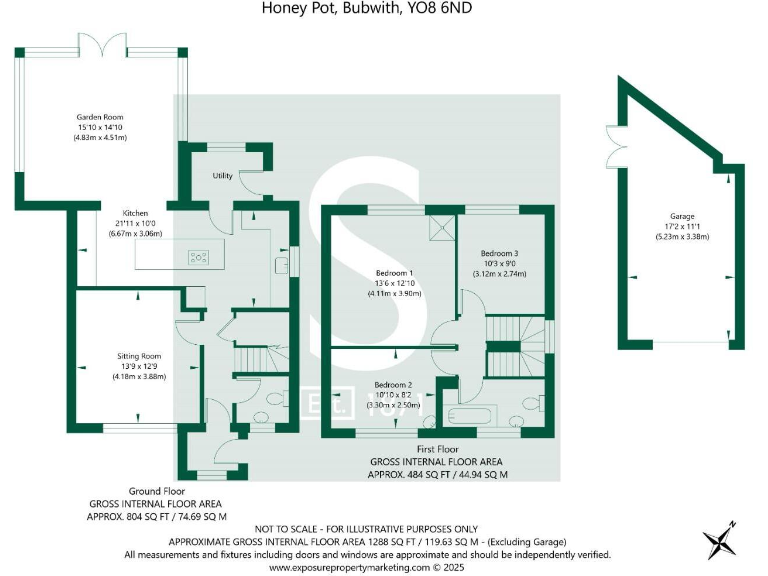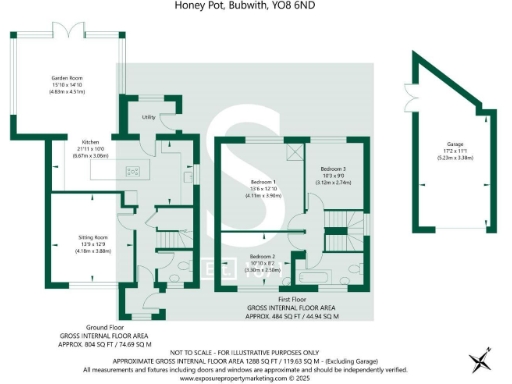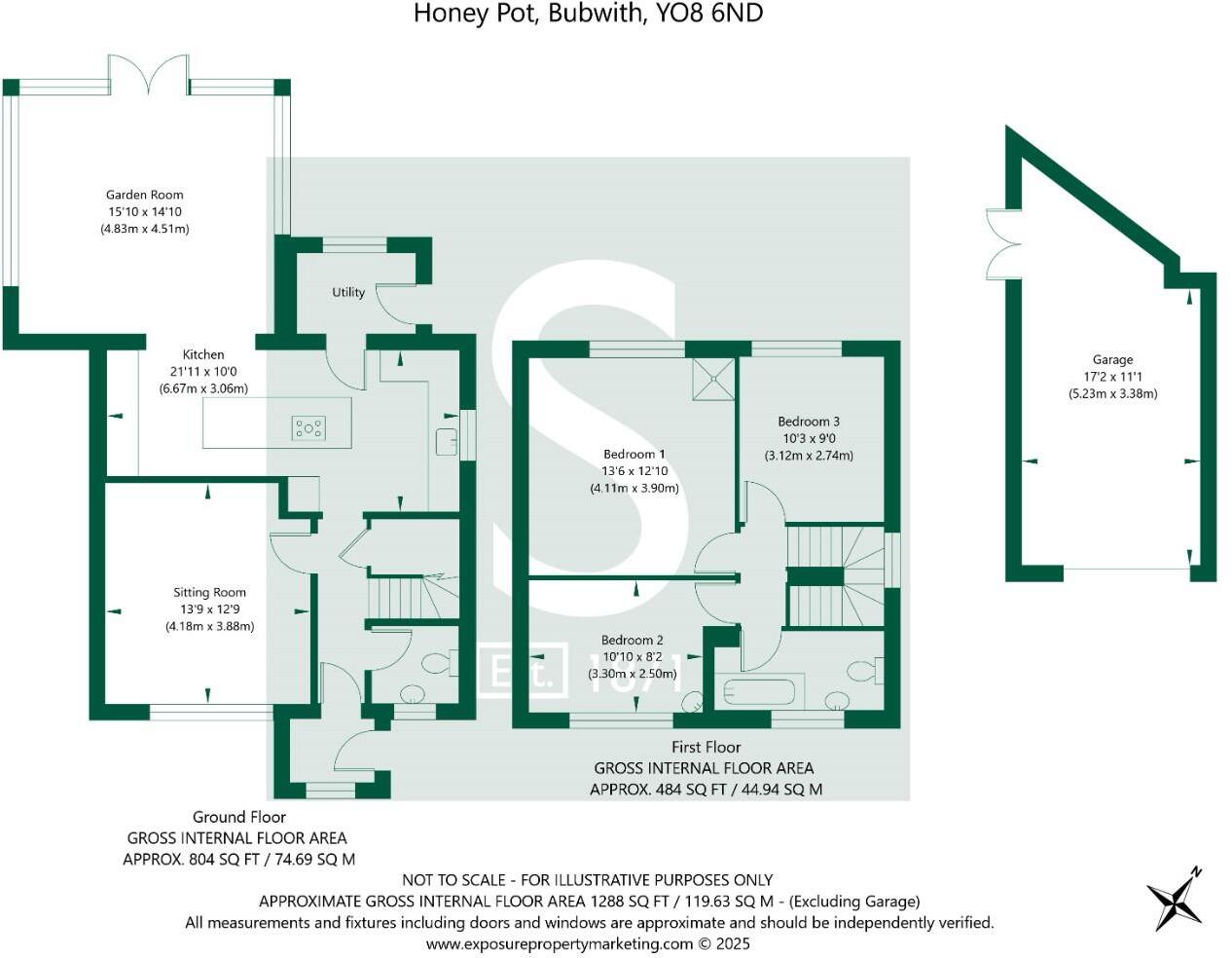Summary - 6 Honey Pot, Bubwith, SELBY YO8 6ND
3 bed 1 bath Detached
Refurbished three-bedroom family home with large kitchen, garden room and garage.
- Extended three-bedroom detached house, approx. 1,288 sq ft
- Newly fitted kitchen (2022) with large three-metre island and appliances
- Garden room with multi-fuel stove and new roof (2022)
- Extended garage with power and lighting, driveway parking for two cars
- Private rear garden on prominent 0.09-acre corner plot
- Single family bathroom (refitted 2022); principal bedroom has shower cubicle
- Main heating: oil boiler and radiators; air source heat pump present
- No current planning permissions; double glazing install date unknown
Tucked at the end of a quiet cul-de-sac in Bubwith, this extended three-bedroom detached home offers a comfortable family layout and a generous 1,288 sq ft of living space. Recent 2022 upgrades — including a high-spec open-plan kitchen, refitted bathroom and a new garden-room roof — create a modern, usable heart to the house while retaining a warm, lived-in feel.
The house sits on a prominent corner plot of about 0.09 acre with a private rear garden, driveway parking for two cars and an extended garage with power and lighting that suits vehicles, hobbies or a home office. The garden room with multi-fuel stove and the bay-fronted sitting room provide flexible reception space for everyday family life and entertaining.
Practical features include useful loft storage with lighting, utility/side porch and double glazing. The property has an Energy Efficiency Rating of 72 (C) and benefits from an air-source heat pump, but the main heating system is an oil-fired boiler and radiators — buyers should note fuel type and associated running costs.
This house will suit families seeking village life close to open countryside, good primary schools and local amenities, with Selby and York within easy reach. There are no current planning permissions in place; purchasers should verify any change-of-use or extension plans independently. Viewings are recommended to appreciate the size, recent updates and versatile accommodation.
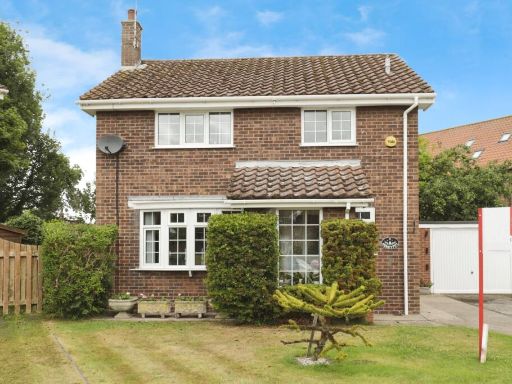 3 bedroom detached house for sale in Honey Pot, Bubwith, Selby, YO8 — £380,000 • 3 bed • 2 bath • 1410 ft²
3 bedroom detached house for sale in Honey Pot, Bubwith, Selby, YO8 — £380,000 • 3 bed • 2 bath • 1410 ft²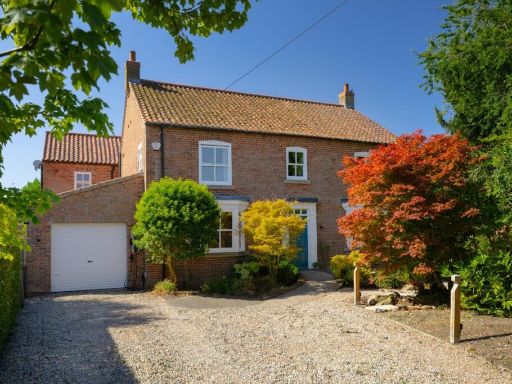 6 bedroom detached house for sale in Church Street, Bubwith, Selby, YO8 — £795,000 • 6 bed • 5 bath • 3771 ft²
6 bedroom detached house for sale in Church Street, Bubwith, Selby, YO8 — £795,000 • 6 bed • 5 bath • 3771 ft²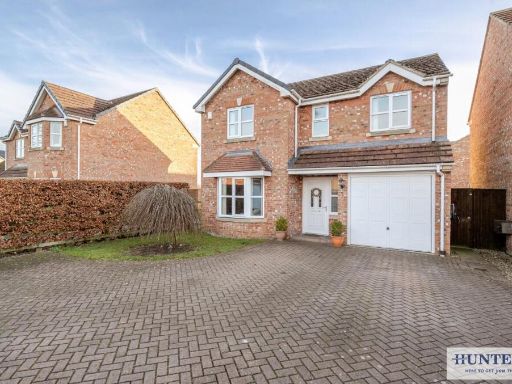 4 bedroom detached house for sale in Highfield Grove, Bubwith, Selby, YO8 — £330,000 • 4 bed • 2 bath • 1312 ft²
4 bedroom detached house for sale in Highfield Grove, Bubwith, Selby, YO8 — £330,000 • 4 bed • 2 bath • 1312 ft²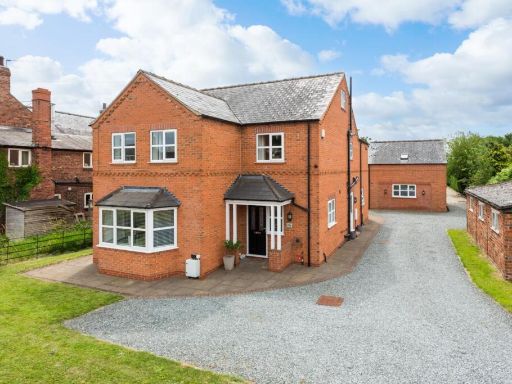 5 bedroom detached house for sale in Main Street, Bubwith, YO8 — £875,000 • 5 bed • 3 bath • 2600 ft²
5 bedroom detached house for sale in Main Street, Bubwith, YO8 — £875,000 • 5 bed • 3 bath • 2600 ft²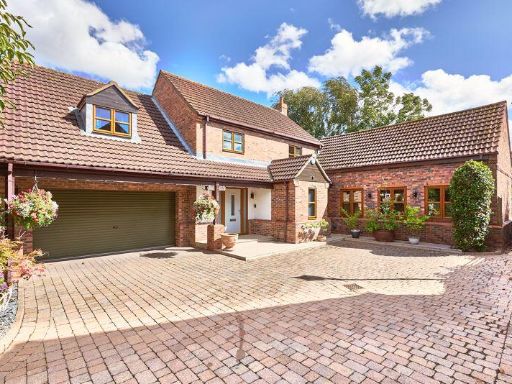 5 bedroom detached house for sale in Vine Gardens, Bubwith, YO8 — £700,000 • 5 bed • 2 bath • 2457 ft²
5 bedroom detached house for sale in Vine Gardens, Bubwith, YO8 — £700,000 • 5 bed • 2 bath • 2457 ft²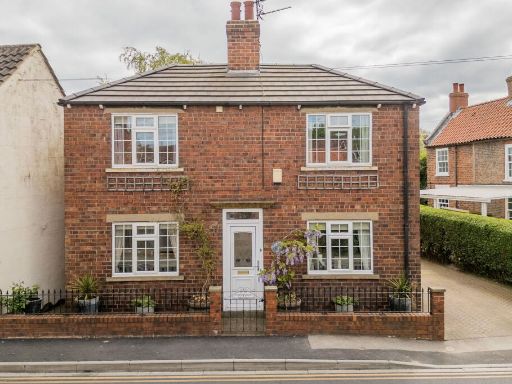 3 bedroom link detached house for sale in Church Street, Bubwith, YO8 6LW, YO8 — £325,000 • 3 bed • 1 bath • 976 ft²
3 bedroom link detached house for sale in Church Street, Bubwith, YO8 6LW, YO8 — £325,000 • 3 bed • 1 bath • 976 ft²