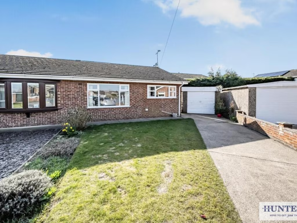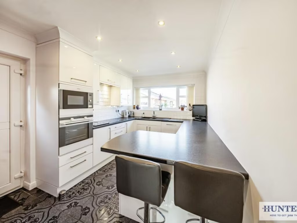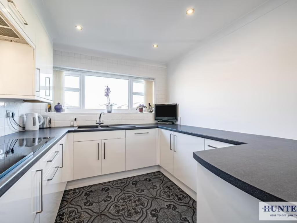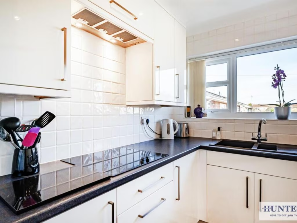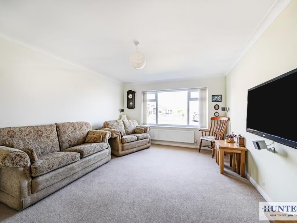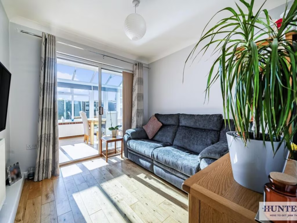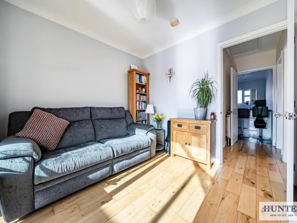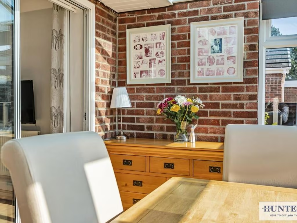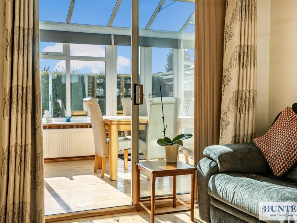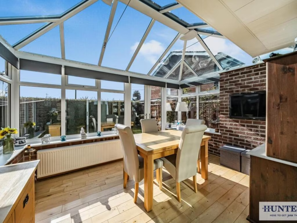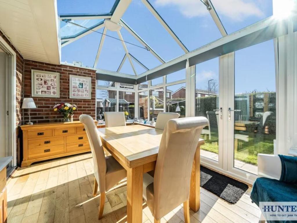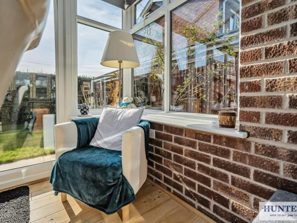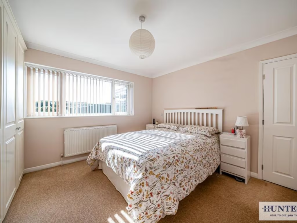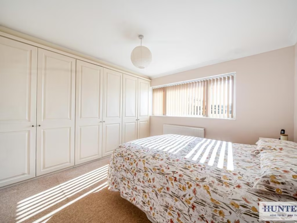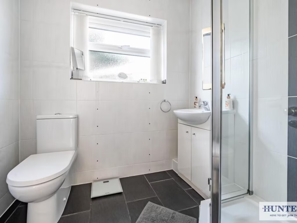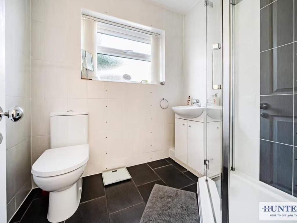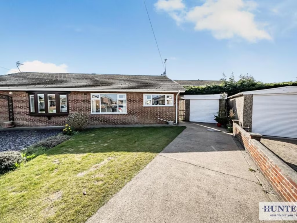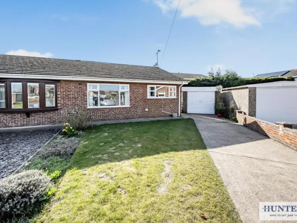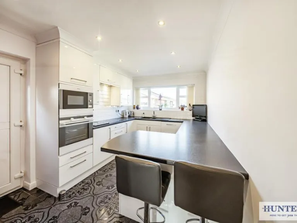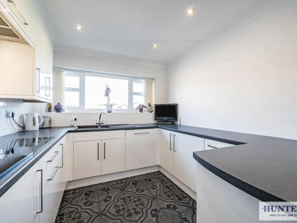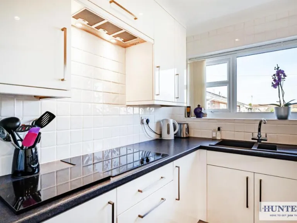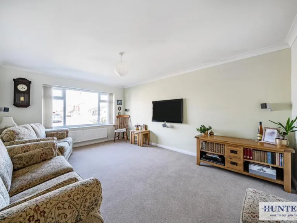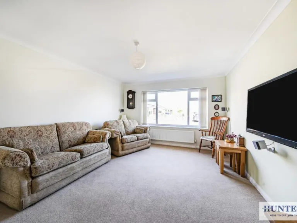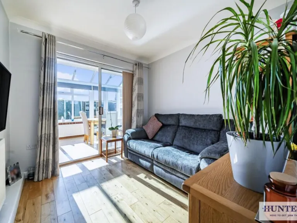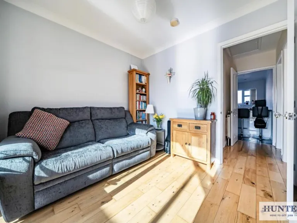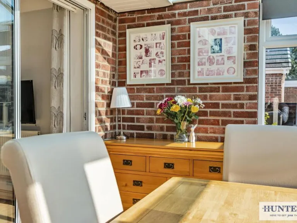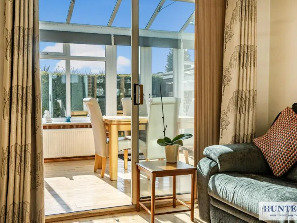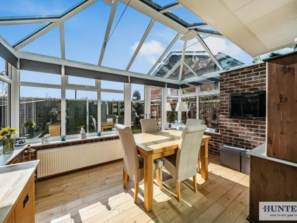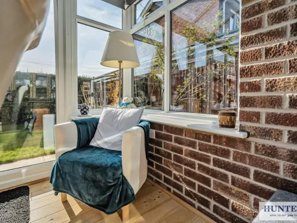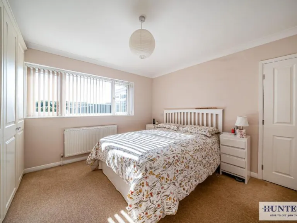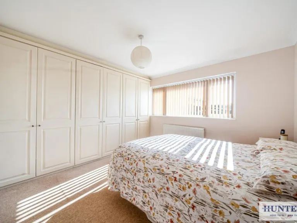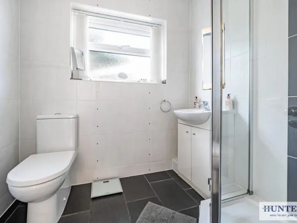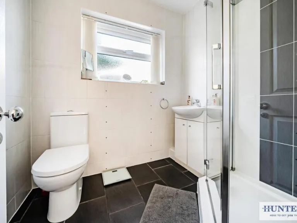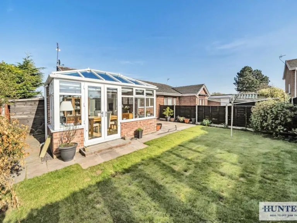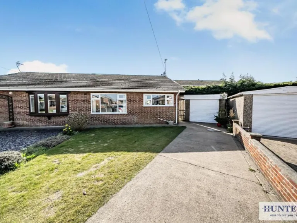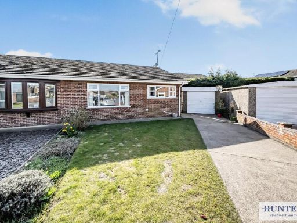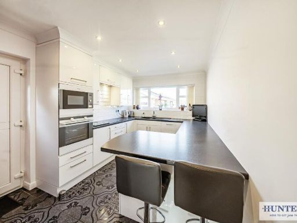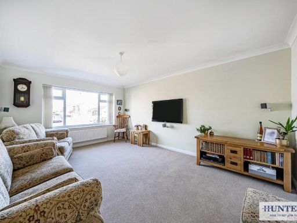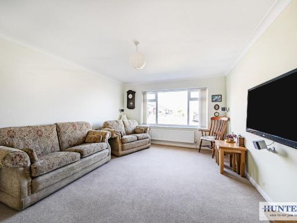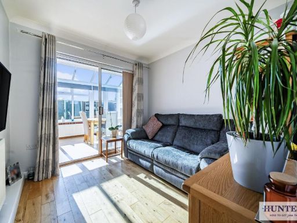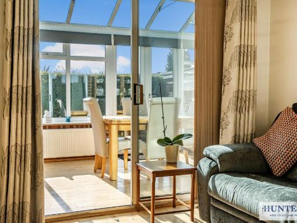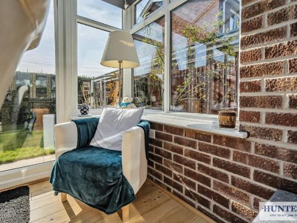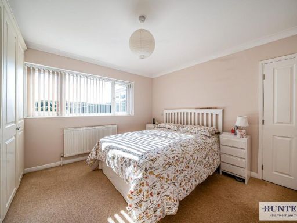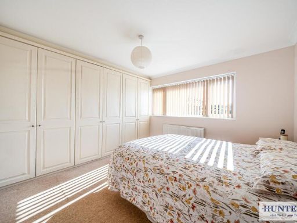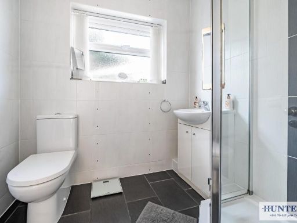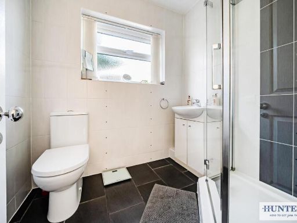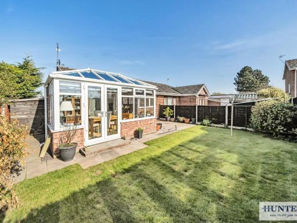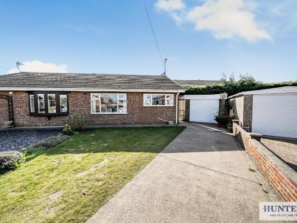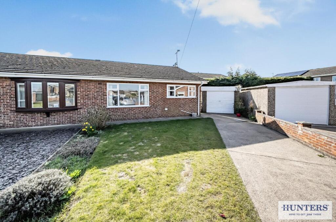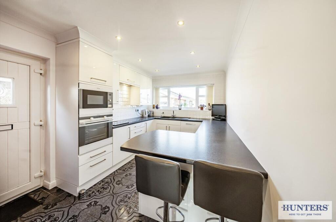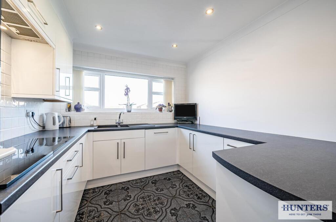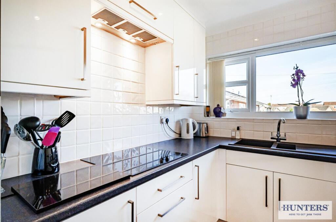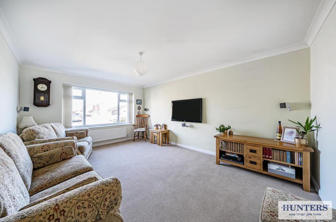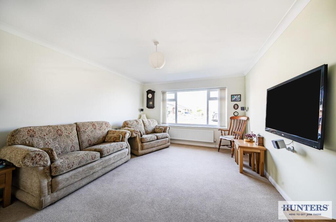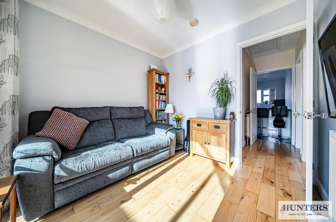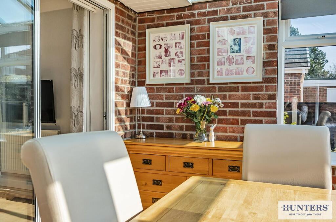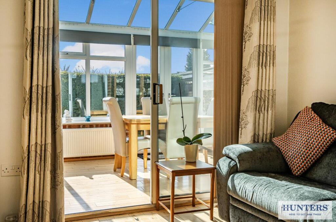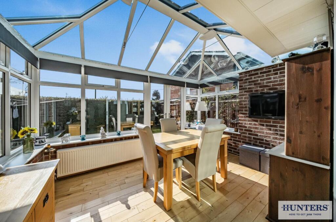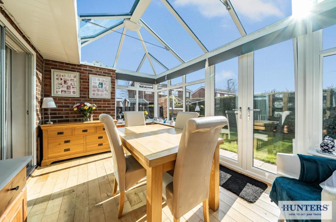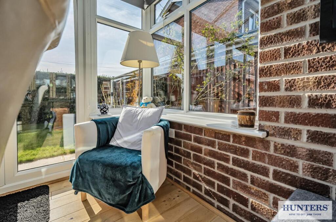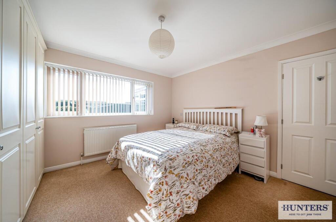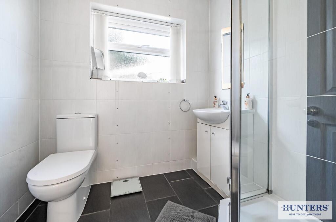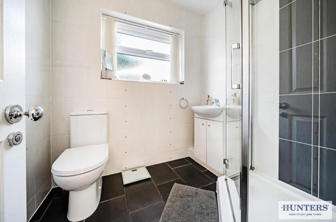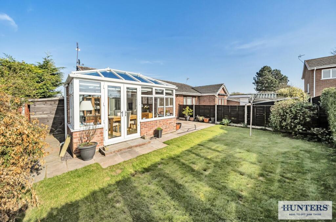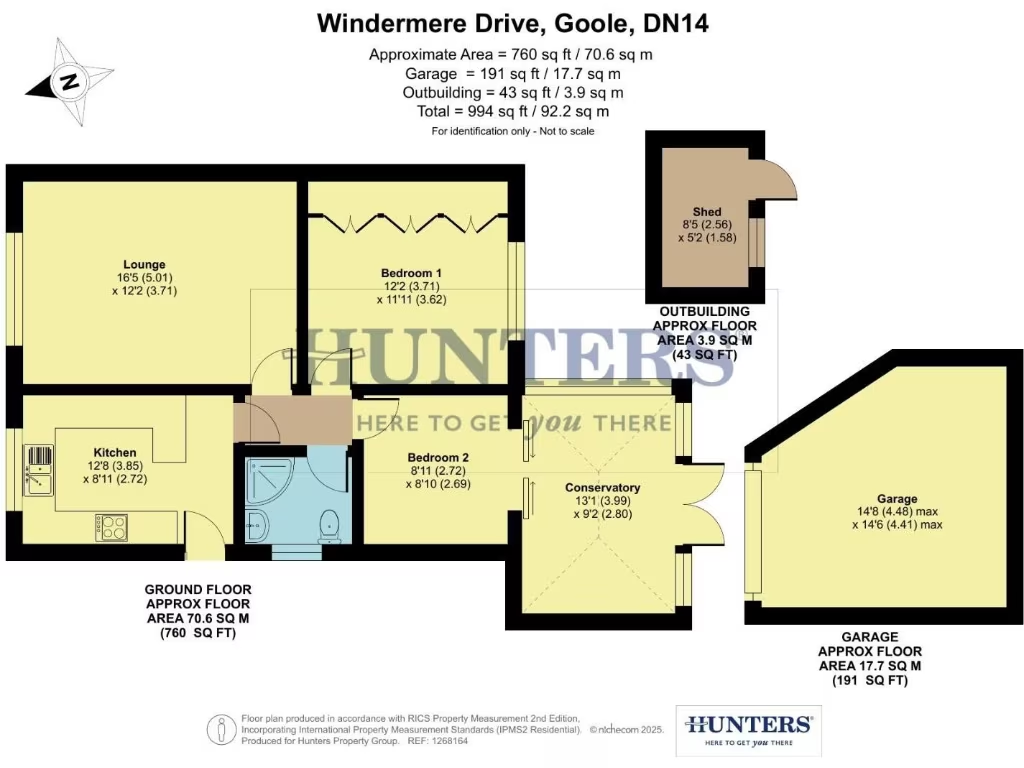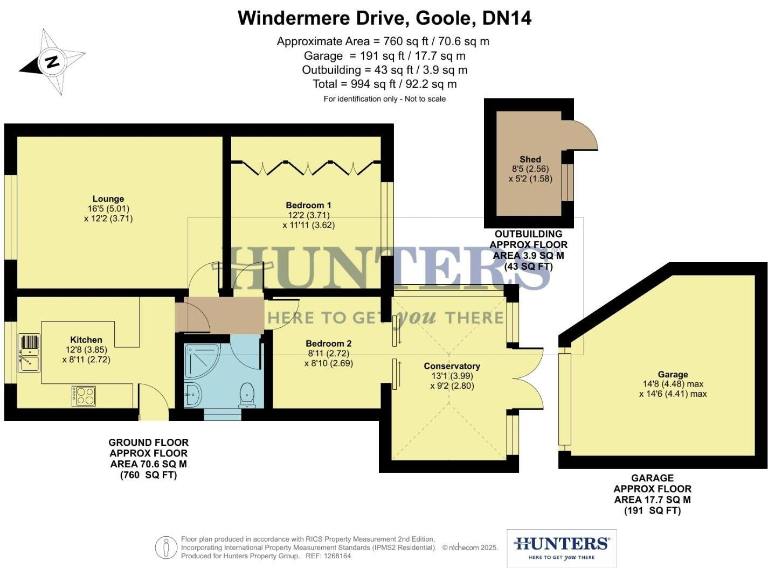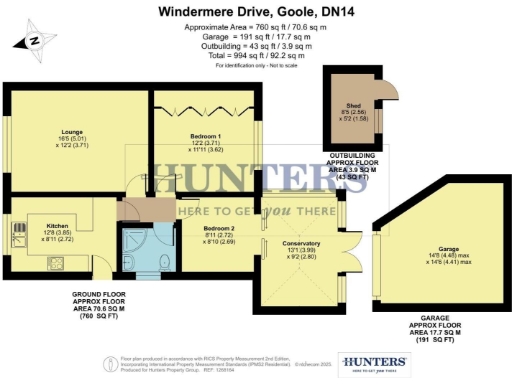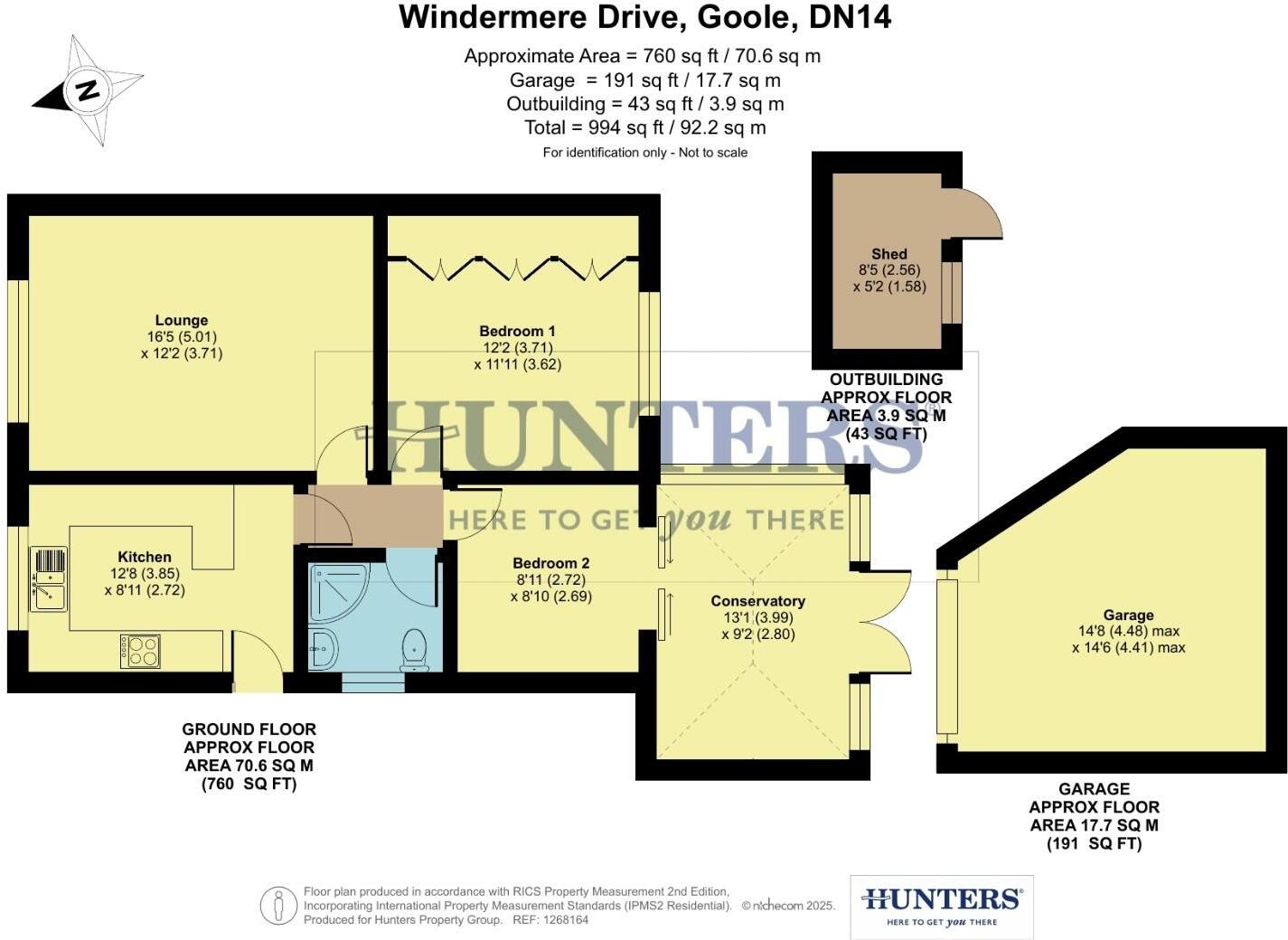Summary - 22 WINDERMERE DRIVE GOOLE DN14 6JW
2 bed 1 bath Semi-Detached Bungalow
Single-floor living with garage, garden and good running costs — ideal for downsizers.
Two bedrooms and single bathroom — single-storey, easy living
Decent plot with rear garden, patio and conservatory
Driveway parking for several cars plus single garage
Contemporary-style kitchen; scope for further cosmetic updating
Gas central heating, mains boiler; EPC rating C
Double glazing fitted (install date unknown)
Built late 1970s–early 1980s; solid brick, filled cavity walls
Low local crime, fast broadband, nearby schools and amenities
This two-bedroom semi-detached bungalow on Windermere Drive is a compact, single-storey home well suited to anyone looking to downsize without sacrificing outdoor space. The property sits on a decent plot with a front paved driveway for several cars, a single garage and a private rear garden with patio — an easy-to-manage outside area for gardening or relaxing.
Internally the layout is straightforward: lounge, contemporary-style kitchen, bathroom, two bedrooms and a conservatory overlooking the garden. The house benefits from gas central heating, a mains-gas boiler and UPVC double glazing (install date unknown). The EPC is band C and council tax is low, which helps running costs.
Strengths include generous parking, a garage, low local crime, fast broadband and proximity to local schools and amenities in Goole. The bungalow’s construction date (late 1970s/early 1980s) and filled cavity walls provide a solid base, but some elements may reflect the era and could need updating to suit modern tastes.
Material considerations: there is a single bathroom only, and the double glazing dates are unspecified. Buyers wanting a fully modernised finish should expect some cosmetic work or further renovation, particularly if they require contemporary-level insulation or electrical upgrades. Overall, this property offers comfortable, single-floor living with good outdoor space and practical running costs — well suited to downsizers or anyone seeking a manageable, suburban bungalow.
 2 bedroom semi-detached bungalow for sale in Thirlmere Walk, Goole, DN14 — £225,000 • 2 bed • 1 bath • 645 ft²
2 bedroom semi-detached bungalow for sale in Thirlmere Walk, Goole, DN14 — £225,000 • 2 bed • 1 bath • 645 ft²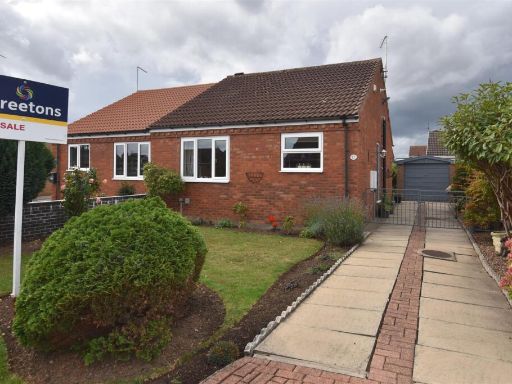 2 bedroom semi-detached bungalow for sale in Oakdene, Goole, DN14 — £195,000 • 2 bed • 1 bath • 561 ft²
2 bedroom semi-detached bungalow for sale in Oakdene, Goole, DN14 — £195,000 • 2 bed • 1 bath • 561 ft²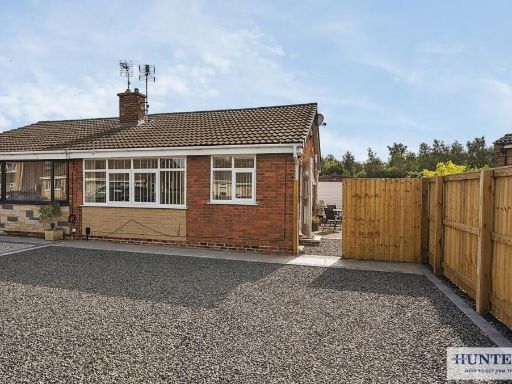 2 bedroom semi-detached bungalow for sale in Bridle Walk, Selby, YO8 — £240,000 • 2 bed • 1 bath • 682 ft²
2 bedroom semi-detached bungalow for sale in Bridle Walk, Selby, YO8 — £240,000 • 2 bed • 1 bath • 682 ft²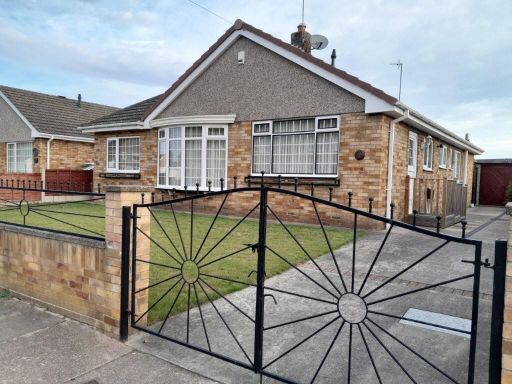 3 bedroom detached bungalow for sale in Charles Drive, Goole, DN14 6RJ, DN14 — £260,000 • 3 bed • 1 bath • 848 ft²
3 bedroom detached bungalow for sale in Charles Drive, Goole, DN14 6RJ, DN14 — £260,000 • 3 bed • 1 bath • 848 ft²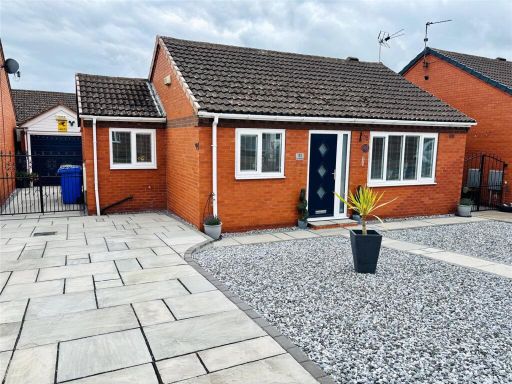 2 bedroom bungalow for sale in The Malt Kilns, Goole, East Yorkshire, DN14 — £195,000 • 2 bed • 1 bath • 569 ft²
2 bedroom bungalow for sale in The Malt Kilns, Goole, East Yorkshire, DN14 — £195,000 • 2 bed • 1 bath • 569 ft² 3 bedroom detached bungalow for sale in Cobbler Hill, Goole, Goole, DN14 — £220,000 • 3 bed • 1 bath
3 bedroom detached bungalow for sale in Cobbler Hill, Goole, Goole, DN14 — £220,000 • 3 bed • 1 bath