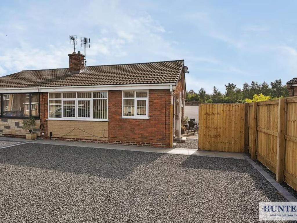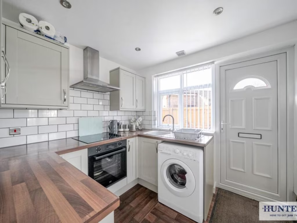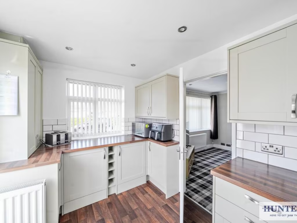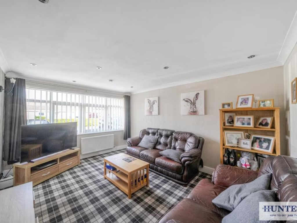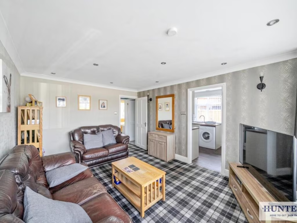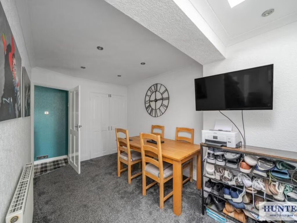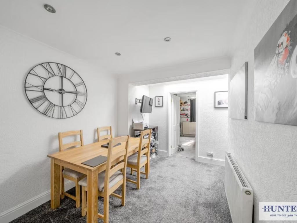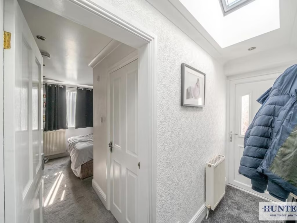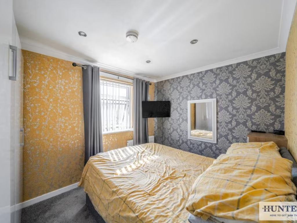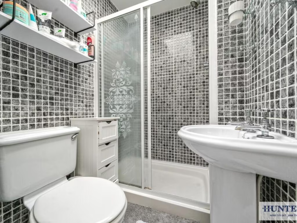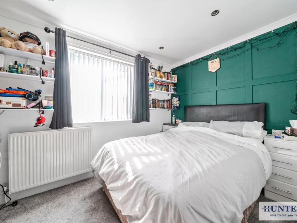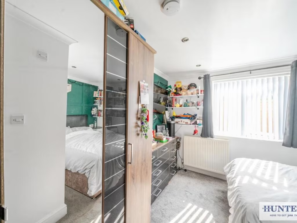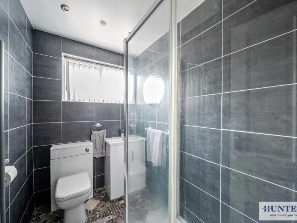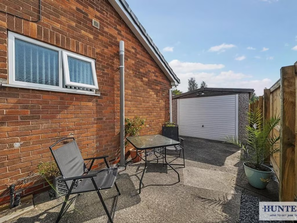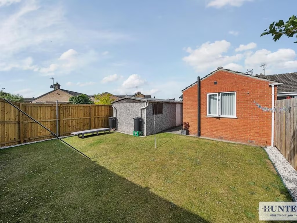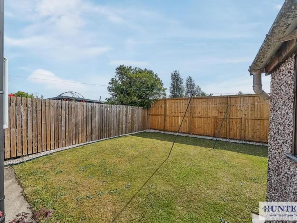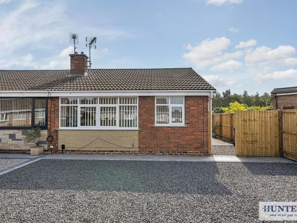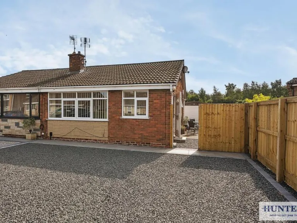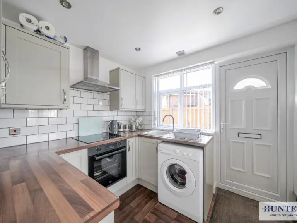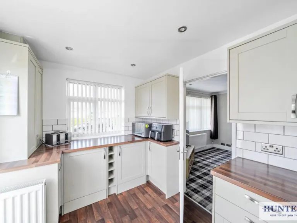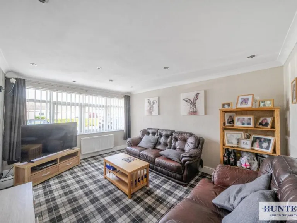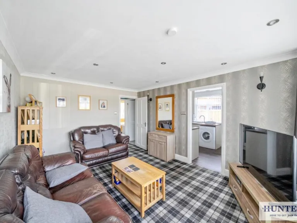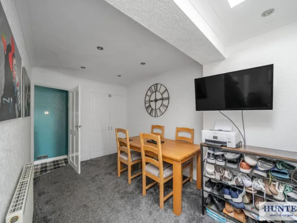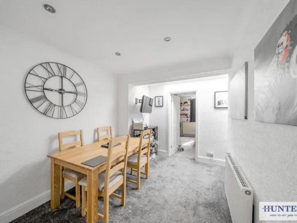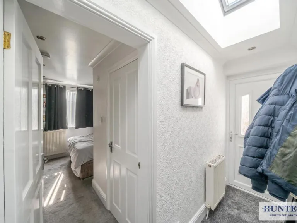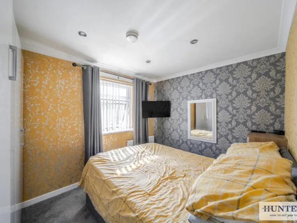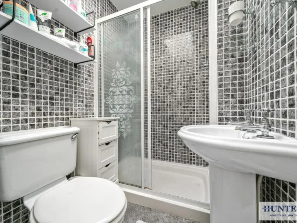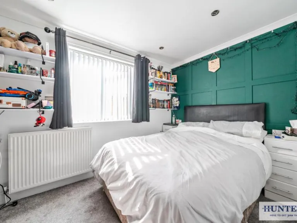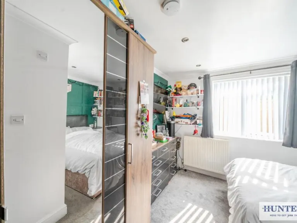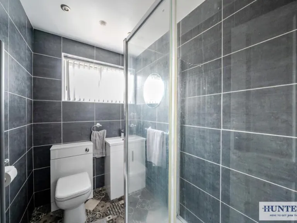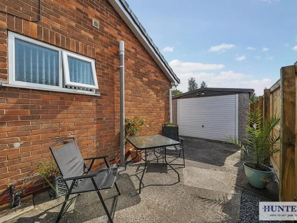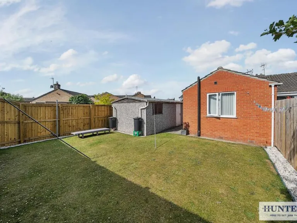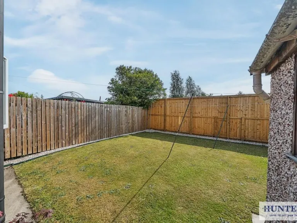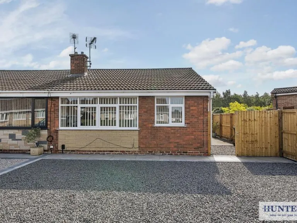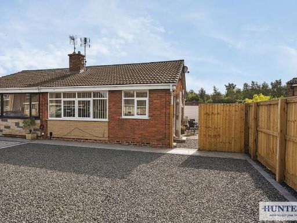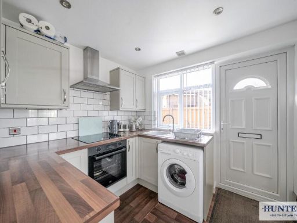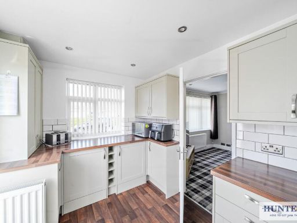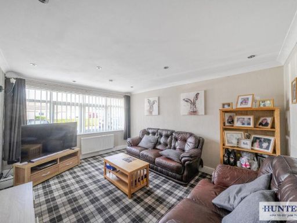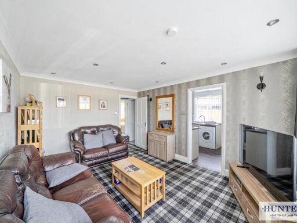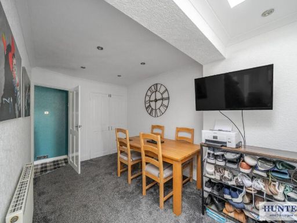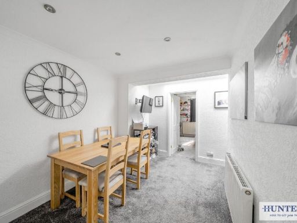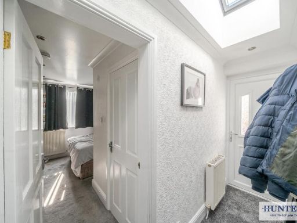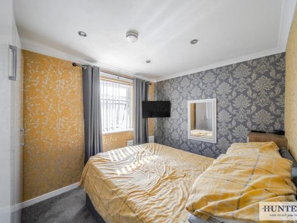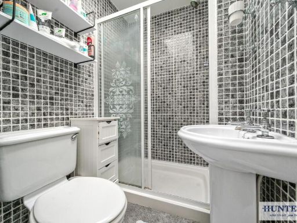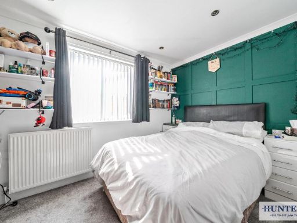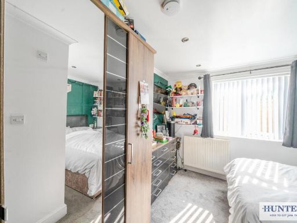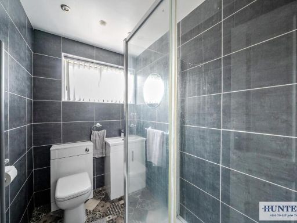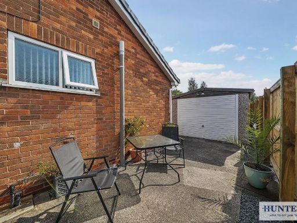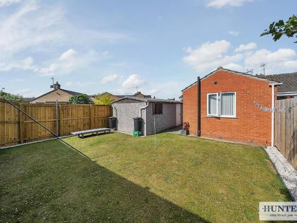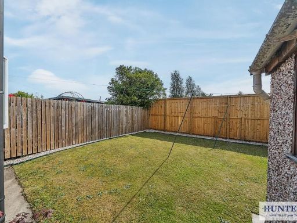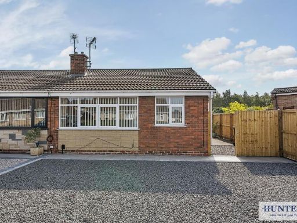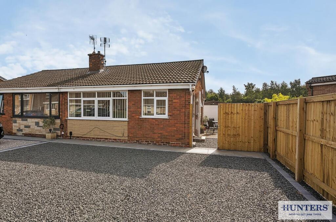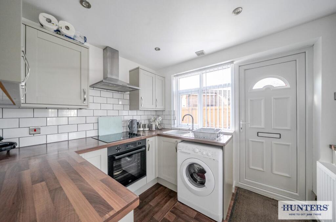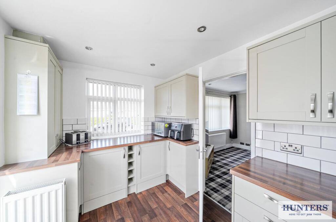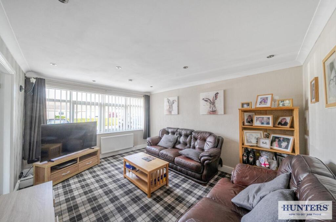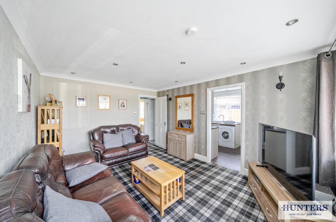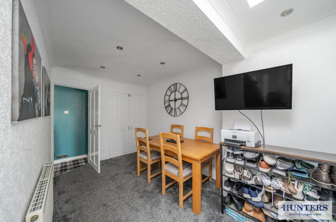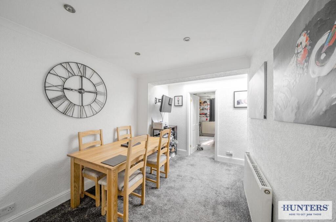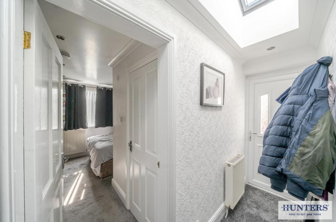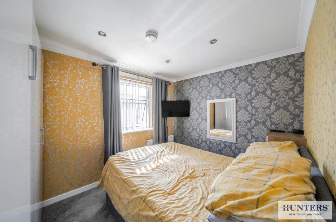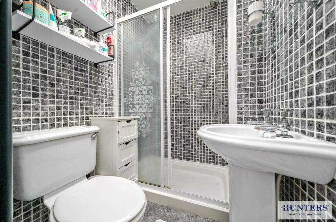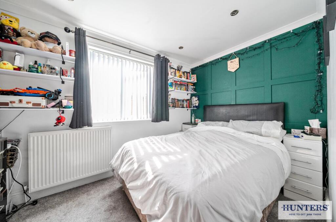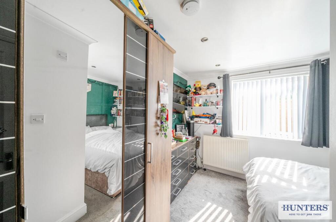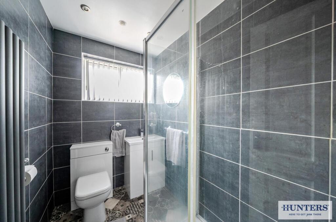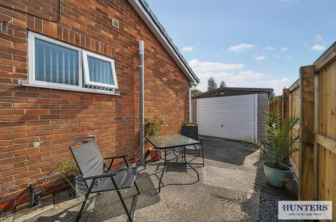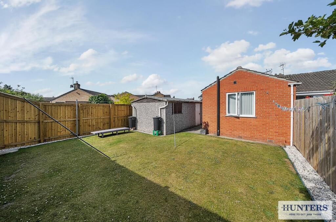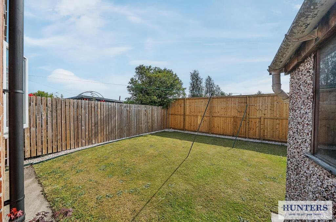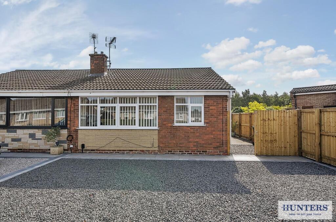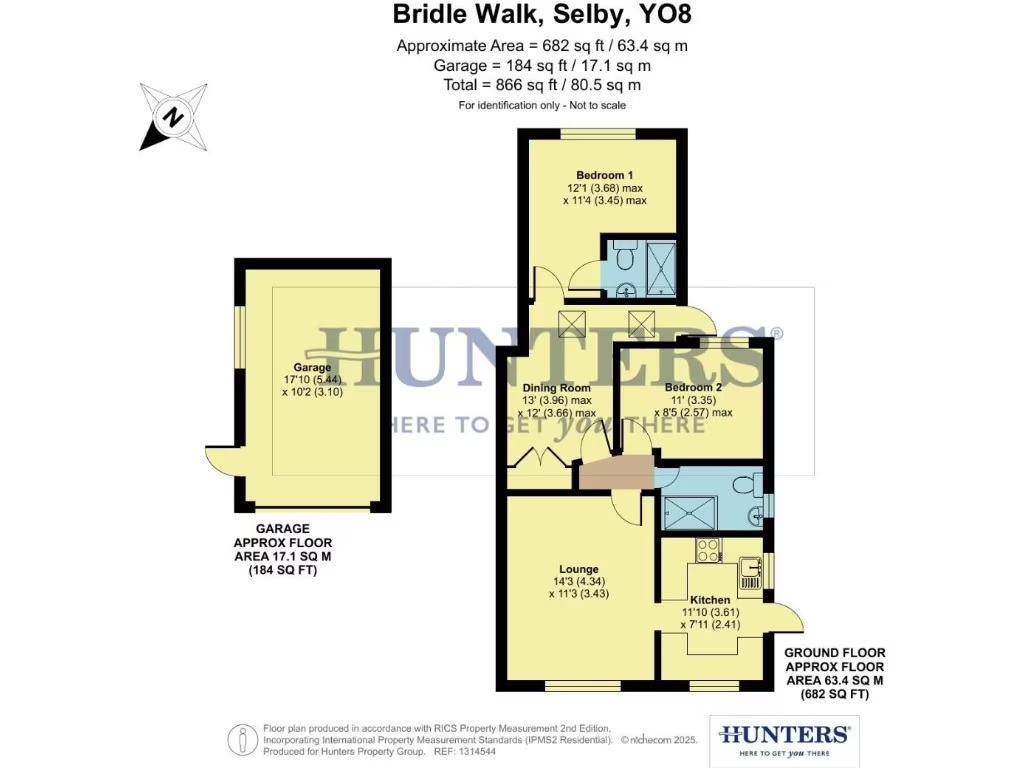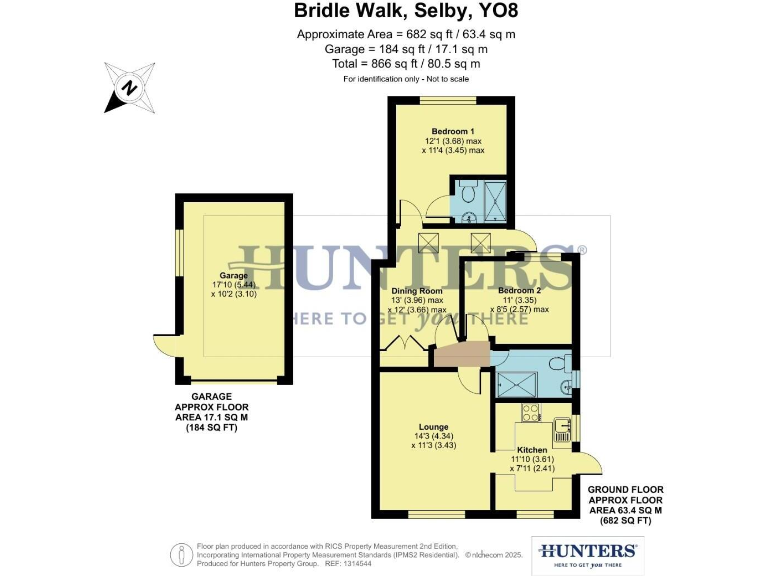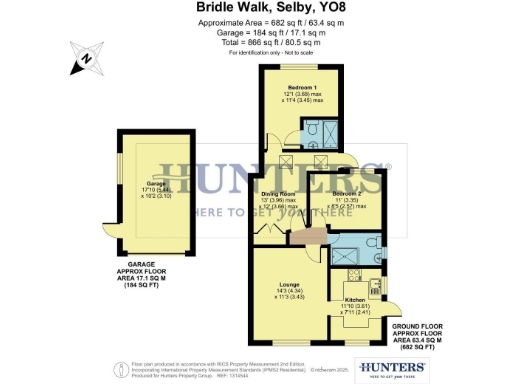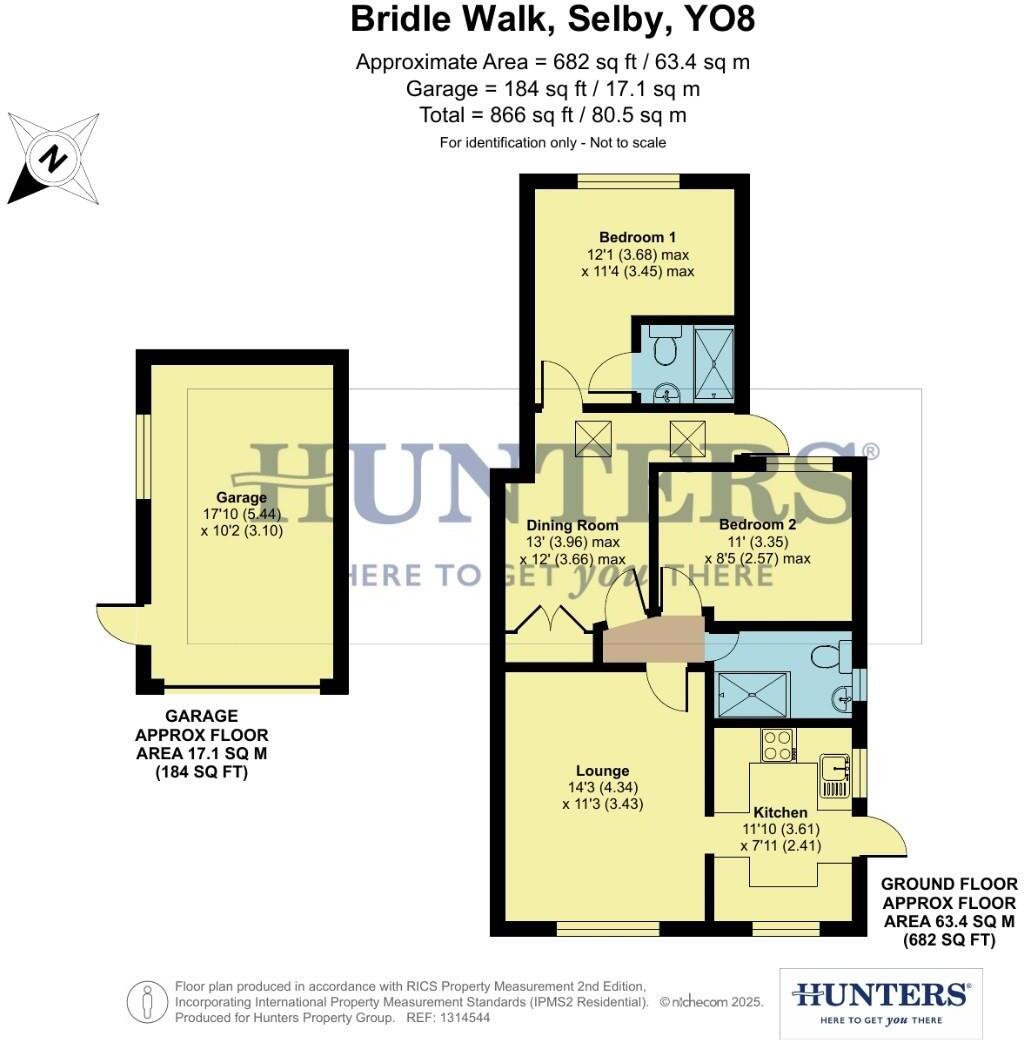Summary - 47 BRIDLE WALK SELBY YO8 9DE
2 bed 1 bath Semi-Detached Bungalow
Single-storey living with garage, parking and easy access to Selby town centre.
Two-bedroom semi-detached bungalow with single-level living
Principal bedroom with en-suite; one main bathroom
Ample gravel driveway parking plus side-access garage
Low-maintenance rear lawn with new wooden perimeter fencing
Built circa 1976–82; some elements may need future updating
UPVC double glazing (install date unknown) and gas central heating
EPC rating C; council tax band B (relatively cheap)
Short walk to Selby town centre, rail links and local amenities
A well-presented two-bedroom semi-detached bungalow offering easy single-level living close to Selby town centre. The layout includes a lounge, dining room, compact modern kitchen, one main bathroom plus an en-suite to the principal bedroom — practical for guests and carers. UPVC double glazing and a gas boiler with radiators provide ongoing comfort; the property has an EPC rating of C.
Exterior benefits include a gravel driveway with parking for several vehicles, a further drive down the side to a single garage, and a low-maintenance rear lawn with new perimeter fencing. The plot is a decent size and backs onto a small wooded area, giving a pleasant green aspect and privacy.
This bungalow suits downsizers or small households seeking a quiet, well-connected home with minimal garden upkeep. The build dates from around 1976–82, so while the property is presented well, buyers should note the age of some elements (double glazing install date unknown) and consider routine maintenance or future updates. Council tax is low and local amenities, rail and road links to York and Leeds are within easy reach.
Viewing is recommended to appraise the single-storey layout, parking and garden — particularly for buyers who prioritise convenience, off-road parking and proximity to town facilities. There are no obvious flooding or crime concerns; the property offers straightforward, comfortable living with scope for personalisation.
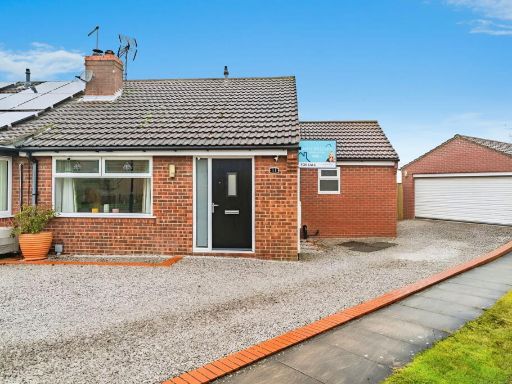 2 bedroom semi-detached bungalow for sale in Lime Tree Grove, Selby, YO8 4XT, YO8 — £220,000 • 2 bed • 1 bath • 1024 ft²
2 bedroom semi-detached bungalow for sale in Lime Tree Grove, Selby, YO8 4XT, YO8 — £220,000 • 2 bed • 1 bath • 1024 ft²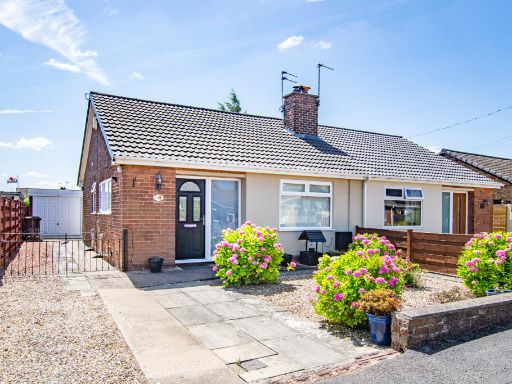 2 bedroom semi-detached bungalow for sale in West Park, Selby, North Yorkshire YO8 — £220,000 • 2 bed • 1 bath • 659 ft²
2 bedroom semi-detached bungalow for sale in West Park, Selby, North Yorkshire YO8 — £220,000 • 2 bed • 1 bath • 659 ft²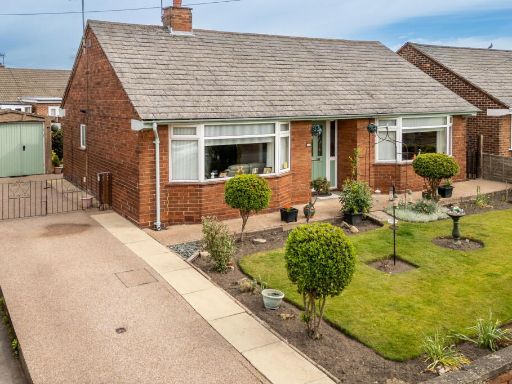 2 bedroom detached bungalow for sale in Fairway, Selby, YO8 9AF, YO8 — £270,000 • 2 bed • 1 bath • 990 ft²
2 bedroom detached bungalow for sale in Fairway, Selby, YO8 9AF, YO8 — £270,000 • 2 bed • 1 bath • 990 ft²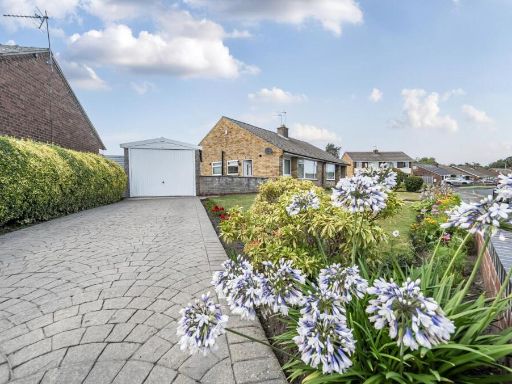 2 bedroom semi-detached bungalow for sale in Courtneys, Selby, YO8 — £239,995 • 2 bed • 1 bath • 592 ft²
2 bedroom semi-detached bungalow for sale in Courtneys, Selby, YO8 — £239,995 • 2 bed • 1 bath • 592 ft²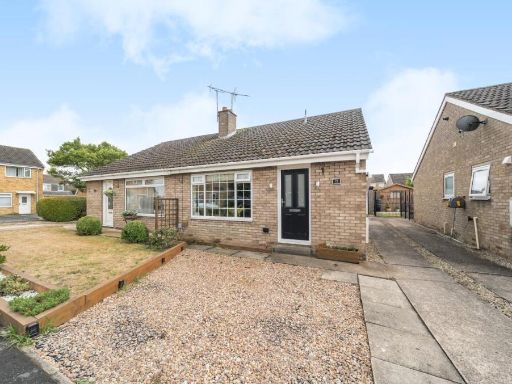 2 bedroom semi-detached bungalow for sale in Cedar close, Thorpe willoughby, YO8 — £180,000 • 2 bed • 1 bath • 503 ft²
2 bedroom semi-detached bungalow for sale in Cedar close, Thorpe willoughby, YO8 — £180,000 • 2 bed • 1 bath • 503 ft²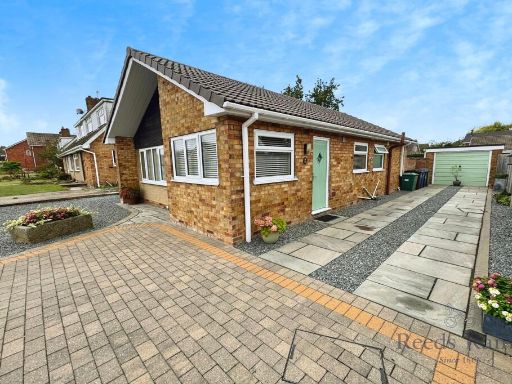 2 bedroom bungalow for sale in Springfield Drive, Barlby, Selby, North Yorkshire, YO8 — £270,000 • 2 bed • 1 bath
2 bedroom bungalow for sale in Springfield Drive, Barlby, Selby, North Yorkshire, YO8 — £270,000 • 2 bed • 1 bath