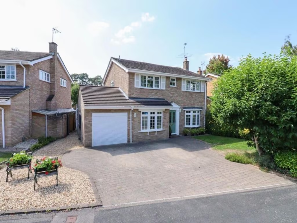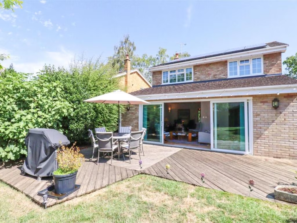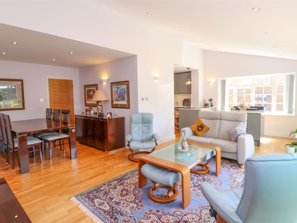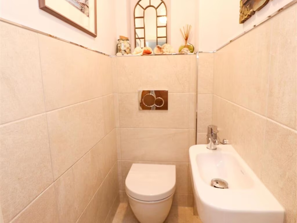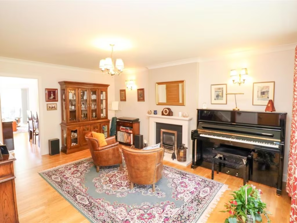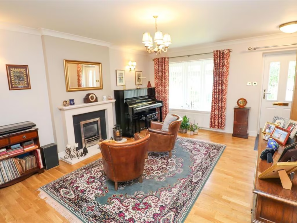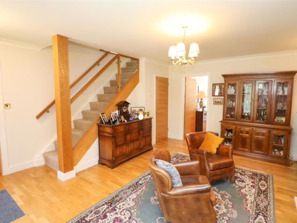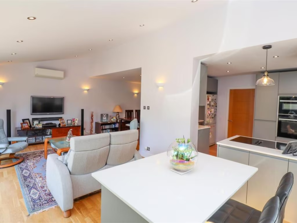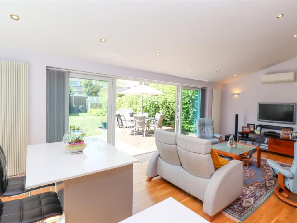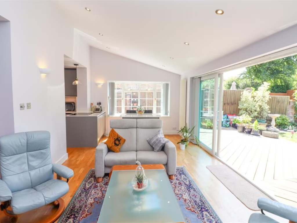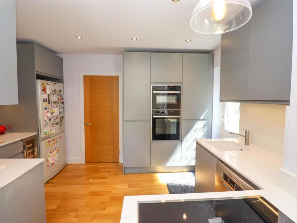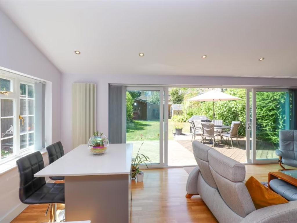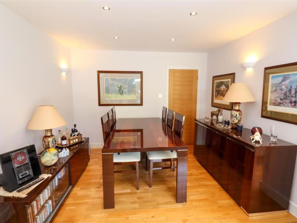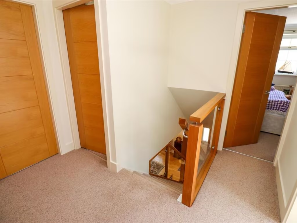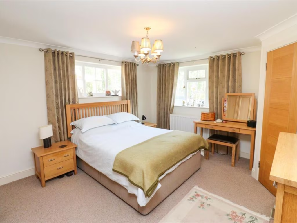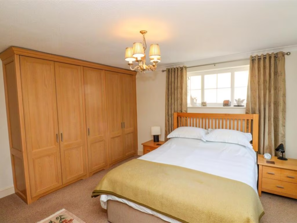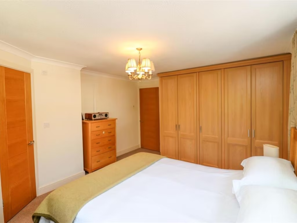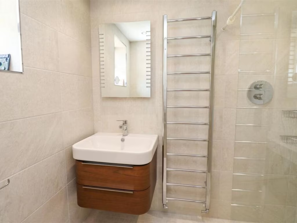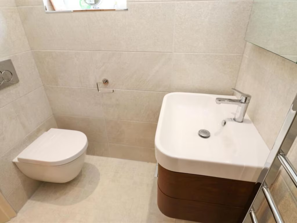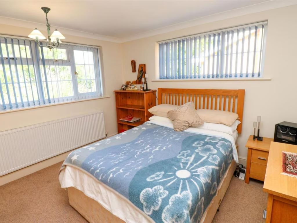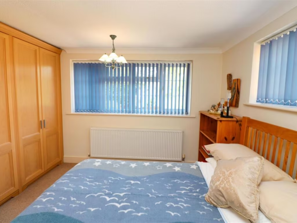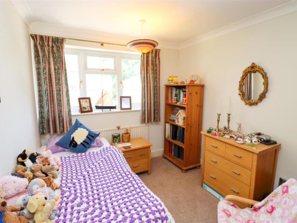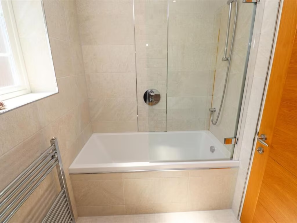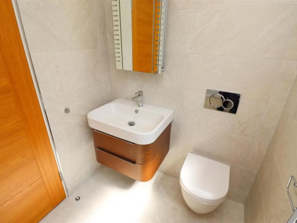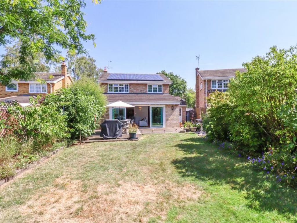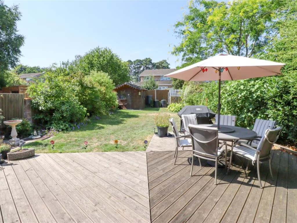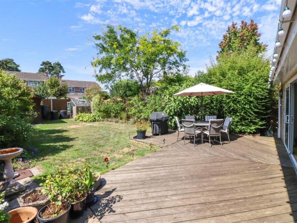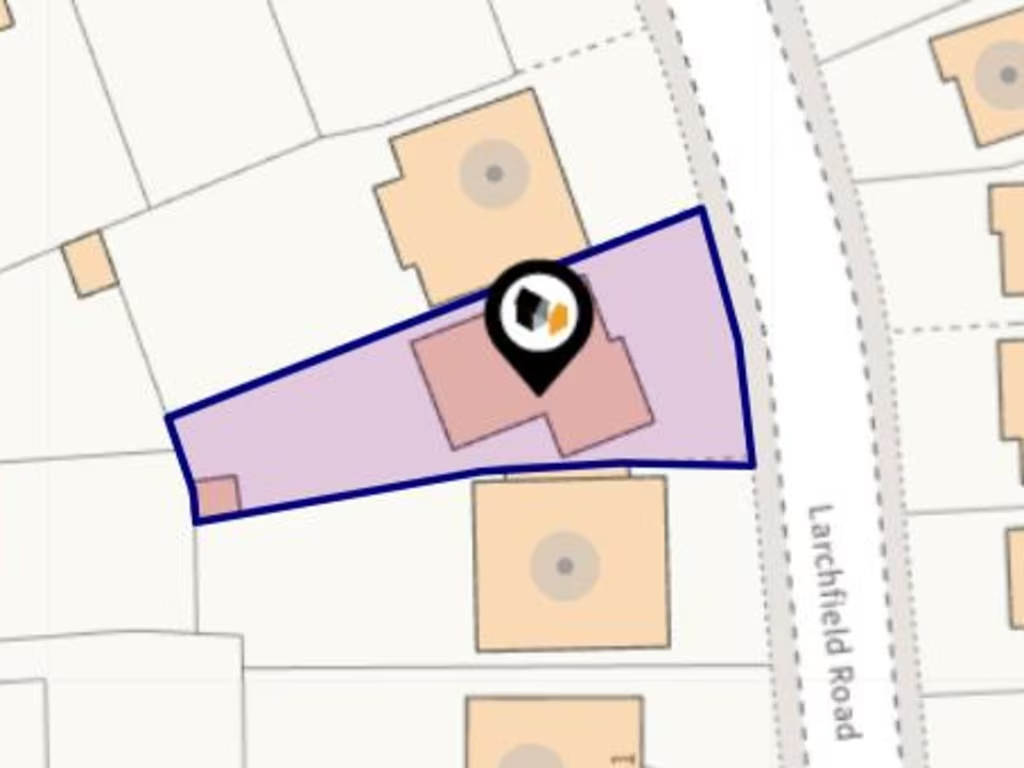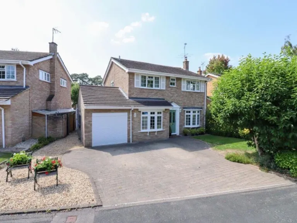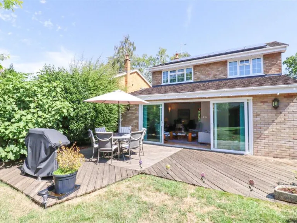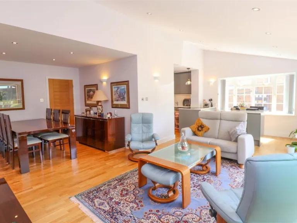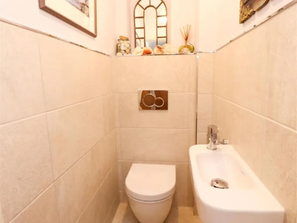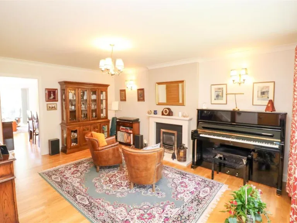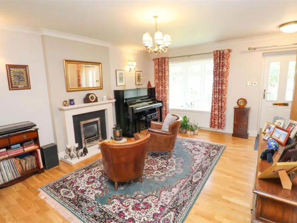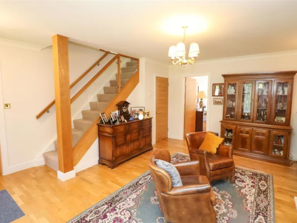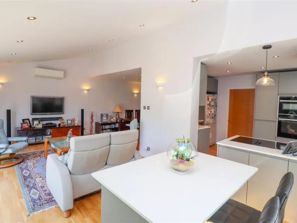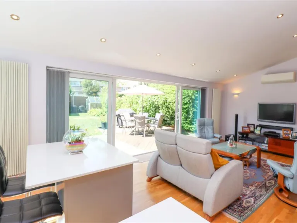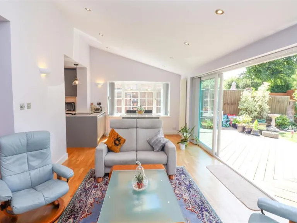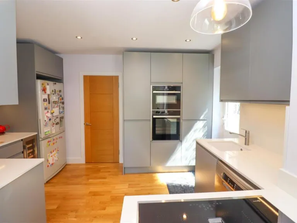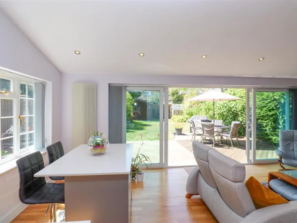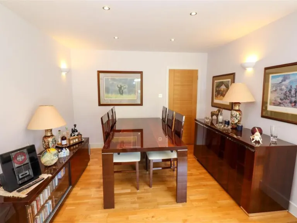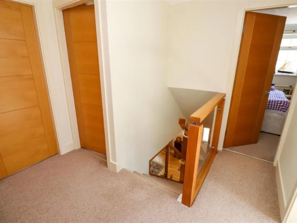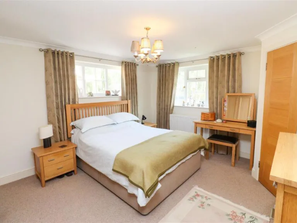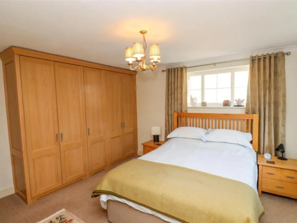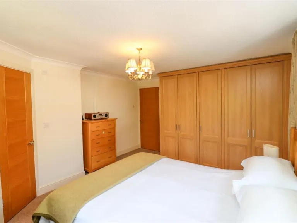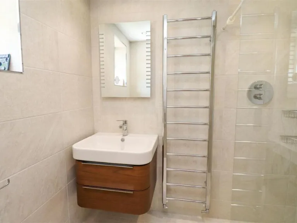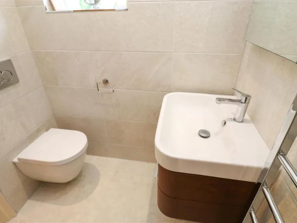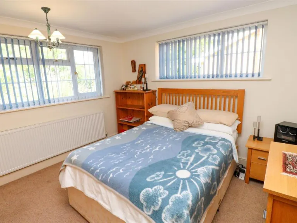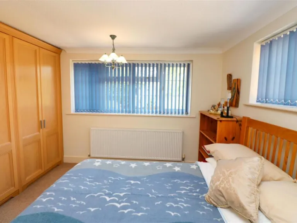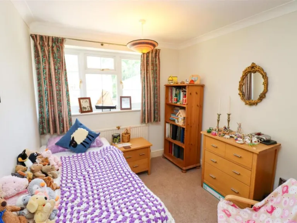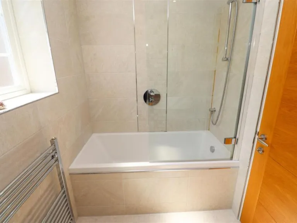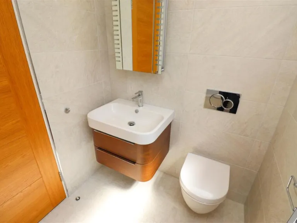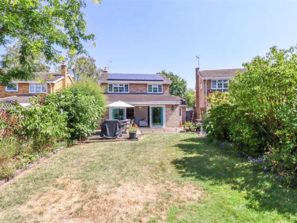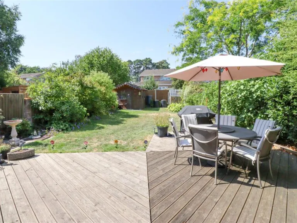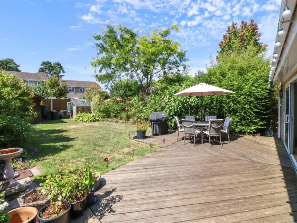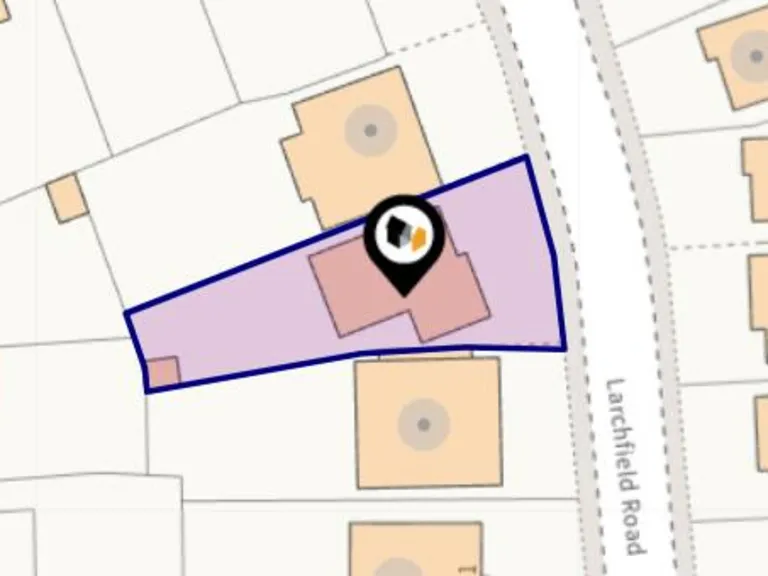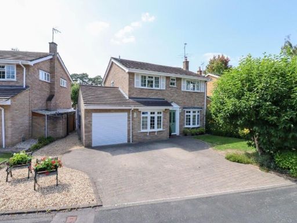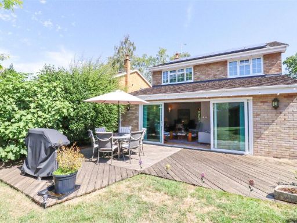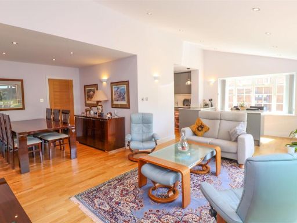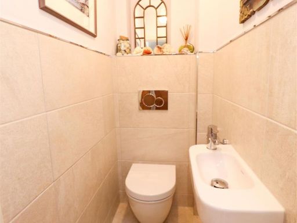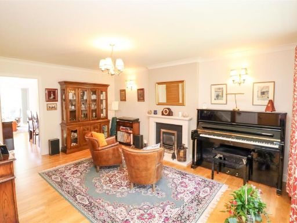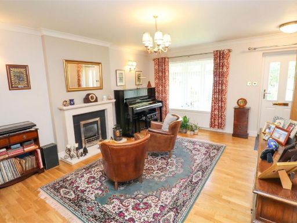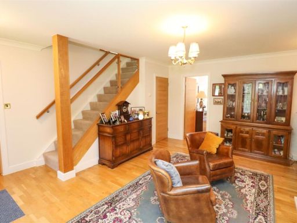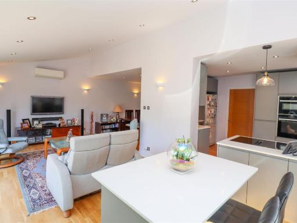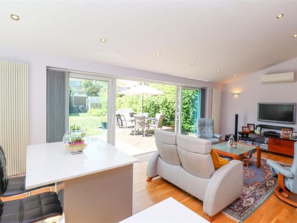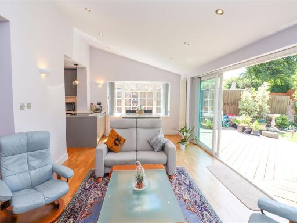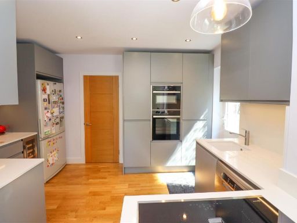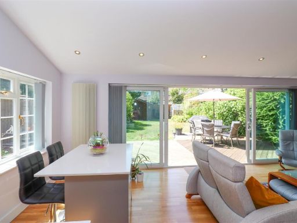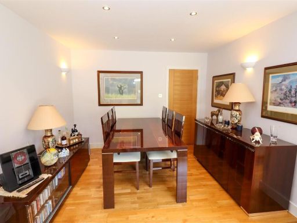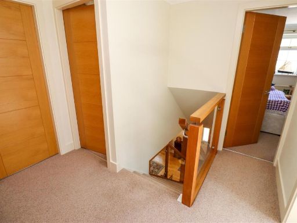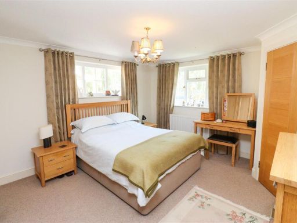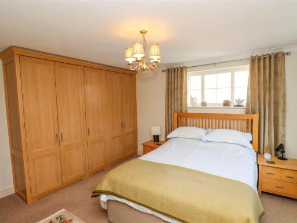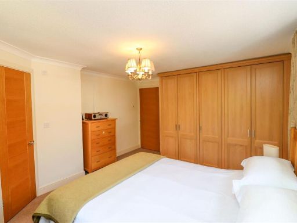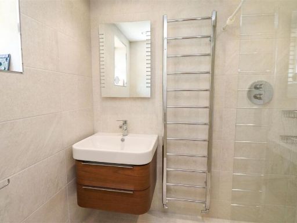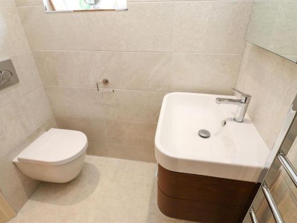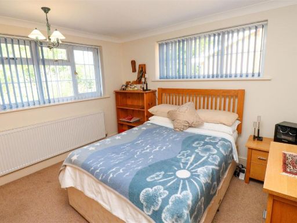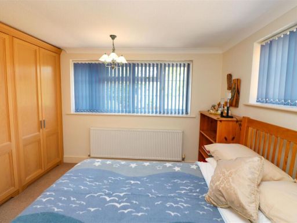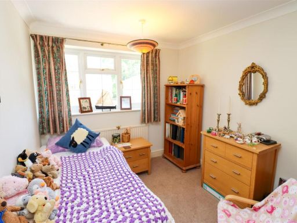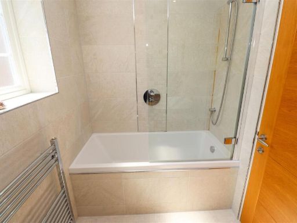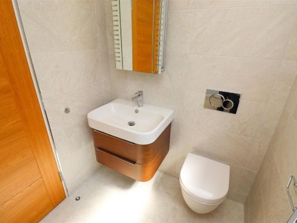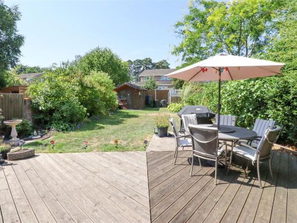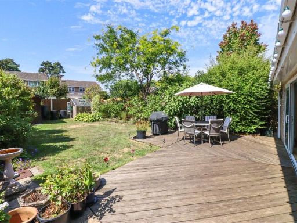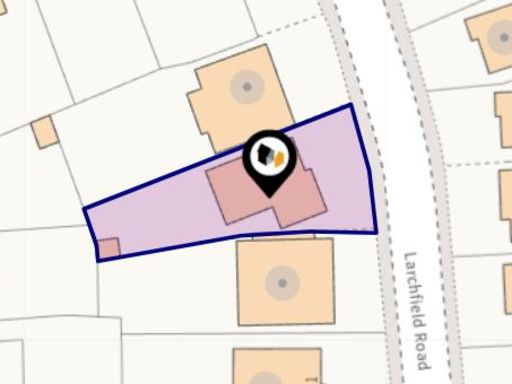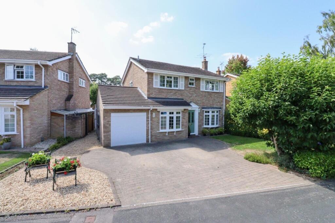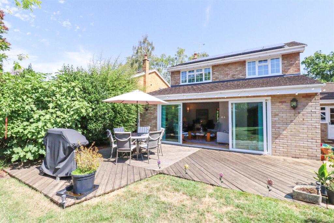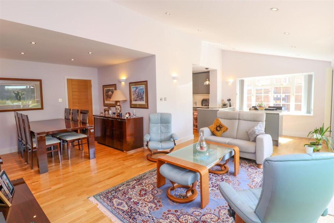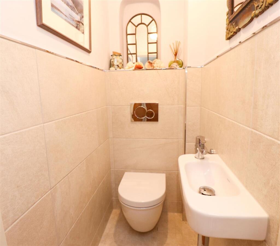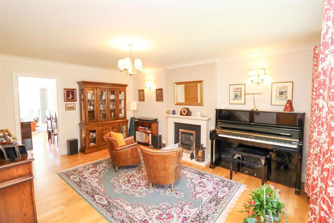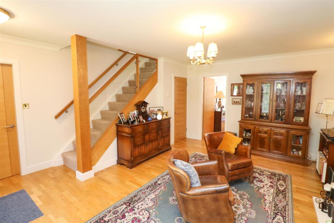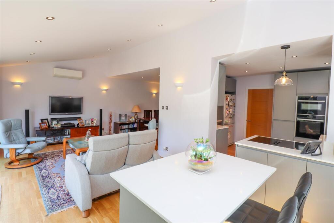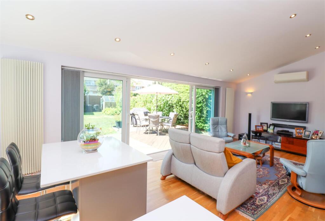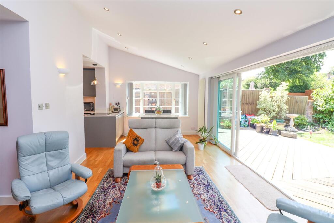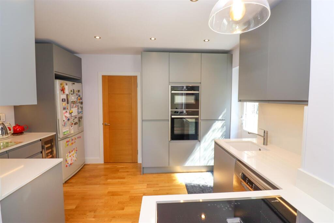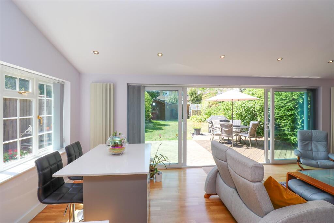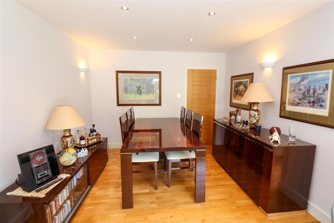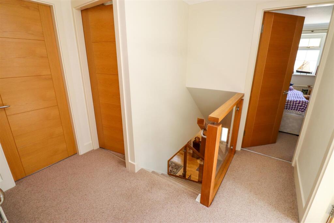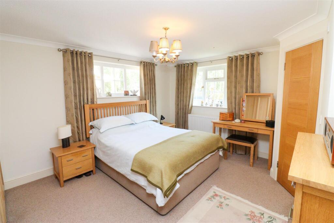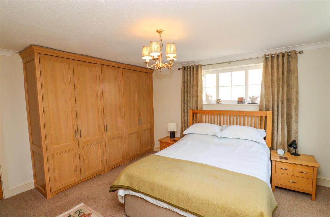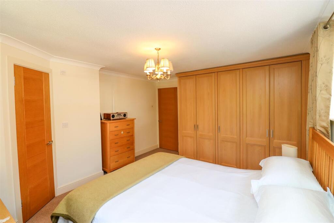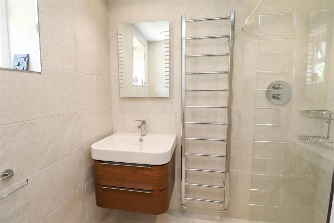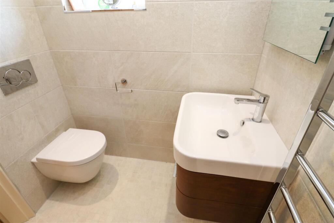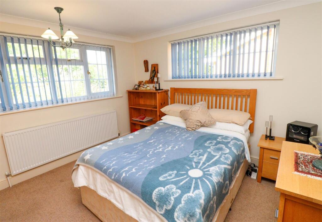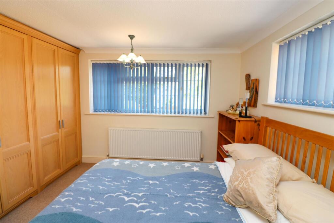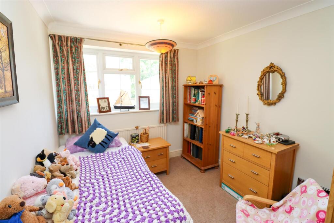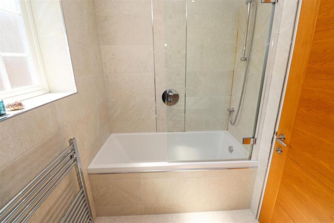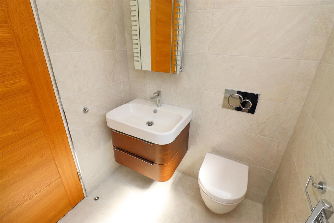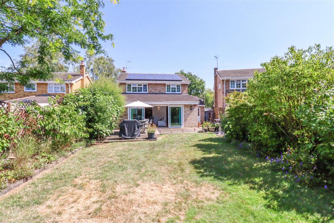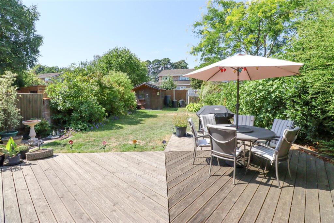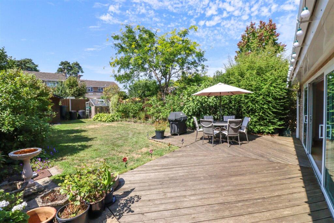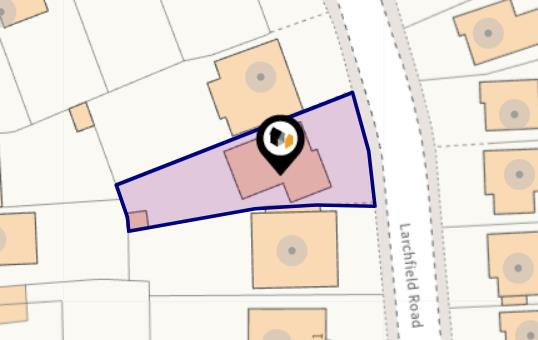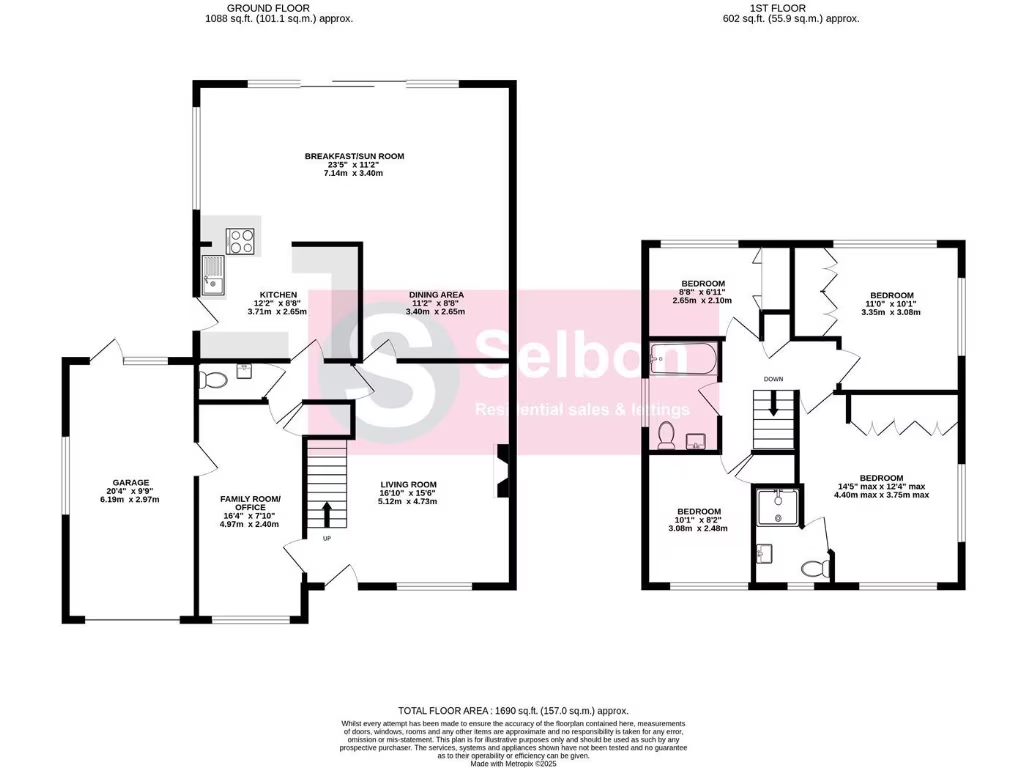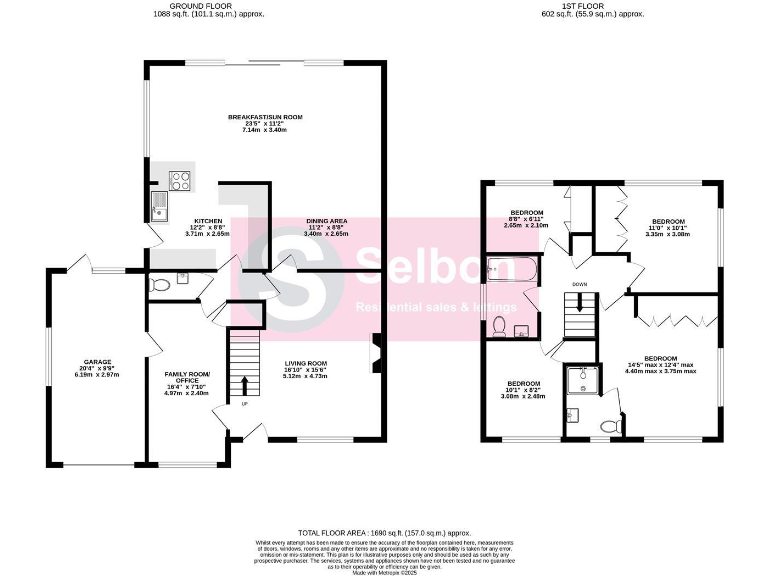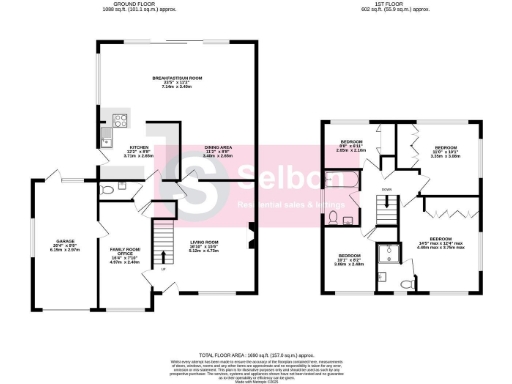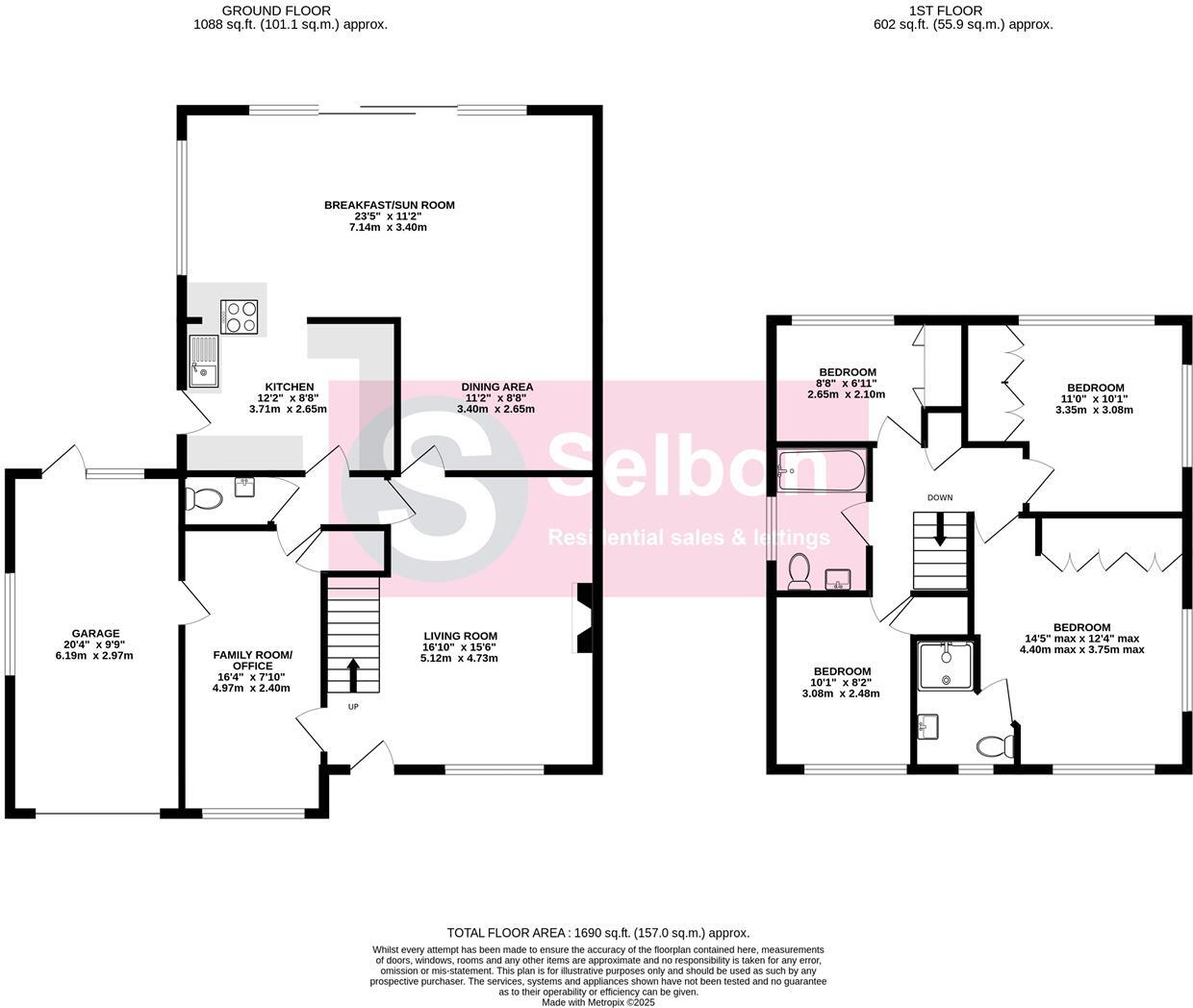Summary - 3 LARCHFIELD ROAD FLEET GU52 7LW
4 bed 1 bath Detached
Spacious four-bedroom home with vaulted sun room, solar panels and large westerly garden.
Extended four-bedroom detached family home with vaulted sun room
Refitted kitchen and modernised interior throughout
Main bedroom with en suite; description also references a family bathroom
Partial conversion of garage to office/family room reduces garage space
Solar panels with inverter, battery and gas central heating installed
Driveway parking for approximately three cars and single attached garage
Westerly-facing rear garden; large plot and good outdoor space
Council tax described as expensive; confirm bathroom count and layout
This extended four-bedroom detached home on Larchfield Road offers spacious family living with modern updates and useful environmental features. A single-storey rear extension creates an impressive vaulted breakfast/sun room with sliding doors to a westerly-facing garden; an air-conditioning unit provides heating and cooling in that space. The refitted kitchen and recent internal modernisation make the property move-in ready for most buyers.
The ground floor layout includes a formal lounge, dining room and a versatile office/family room created from a partial garage conversion — useful for home working but it reduces original garage space. Solar panels with battery storage sit alongside gas central heating, helping running costs, while driveway parking for several cars and an attached single garage offer practical parking and storage.
The first floor has four bedrooms including a main bedroom with an en suite, plus a family bathroom referenced in the description. Note: the formal listing shows one bathroom in the summary data, while the description references both an en suite and a family bathroom — buyers should confirm the exact bathroom count. Council tax is described as expensive, and the property dates from the late 1970s, so buyers should budget for routine maintenance typical of that era despite recent refurbishment.
Situated within easy reach of well-regarded primary and secondary schools, Fleet mainline station and local green spaces, this house suits growing families who value space, school catchments and convenient commuting links. The large plot, westerly garden and contemporary open-plan rear extension add lifestyle appeal, while the partial garage conversion and council tax level are practical factors to consider.
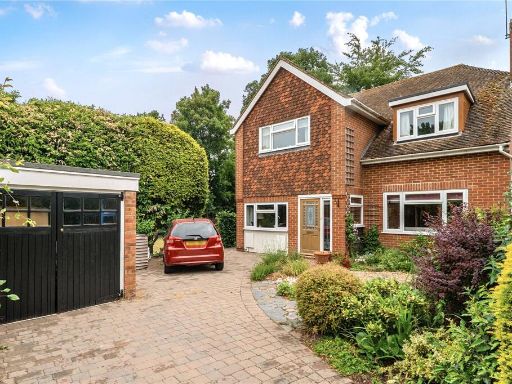 4 bedroom detached house for sale in Rushmoor Close, Fleet, Hampshire, GU52 — £700,000 • 4 bed • 2 bath • 1773 ft²
4 bedroom detached house for sale in Rushmoor Close, Fleet, Hampshire, GU52 — £700,000 • 4 bed • 2 bath • 1773 ft²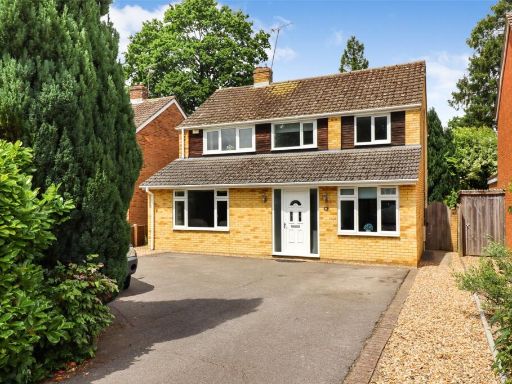 4 bedroom detached house for sale in Carthona Drive, Fleet, Hampshire, GU52 — £700,000 • 4 bed • 2 bath • 1502 ft²
4 bedroom detached house for sale in Carthona Drive, Fleet, Hampshire, GU52 — £700,000 • 4 bed • 2 bath • 1502 ft²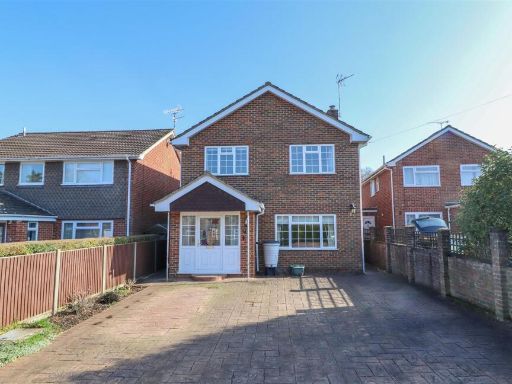 4 bedroom detached house for sale in Compton Road, Church Crookham, Fleet, GU52 — £575,000 • 4 bed • 2 bath • 1858 ft²
4 bedroom detached house for sale in Compton Road, Church Crookham, Fleet, GU52 — £575,000 • 4 bed • 2 bath • 1858 ft²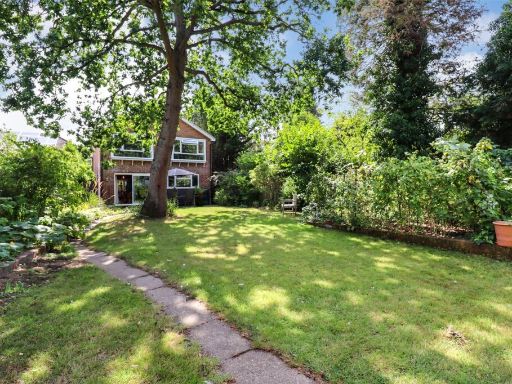 5 bedroom detached house for sale in Westover Road, Fleet, Hampshire, GU51 — £875,000 • 5 bed • 5 bath • 2409 ft²
5 bedroom detached house for sale in Westover Road, Fleet, Hampshire, GU51 — £875,000 • 5 bed • 5 bath • 2409 ft²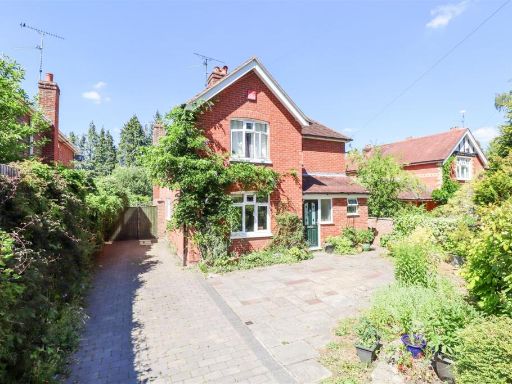 4 bedroom detached house for sale in Aldershot Road, Fleet, GU51 — £750,000 • 4 bed • 2 bath • 1906 ft²
4 bedroom detached house for sale in Aldershot Road, Fleet, GU51 — £750,000 • 4 bed • 2 bath • 1906 ft²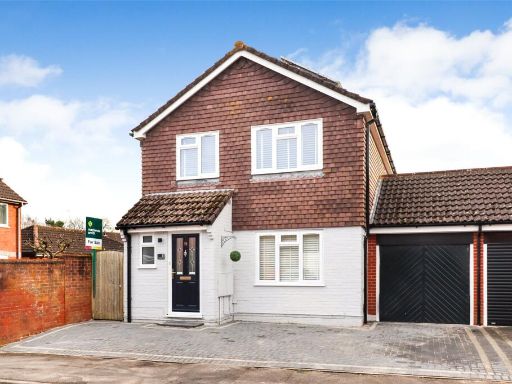 3 bedroom link detached house for sale in Guernsey Drive, Fleet, Hampshire, GU51 — £565,000 • 3 bed • 1 bath • 1308 ft²
3 bedroom link detached house for sale in Guernsey Drive, Fleet, Hampshire, GU51 — £565,000 • 3 bed • 1 bath • 1308 ft²