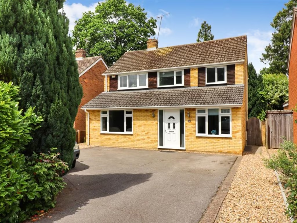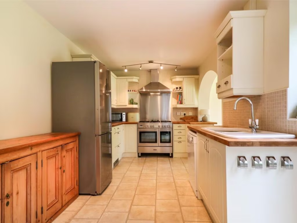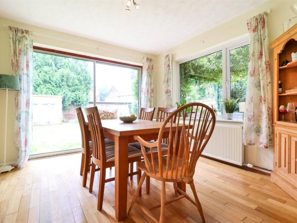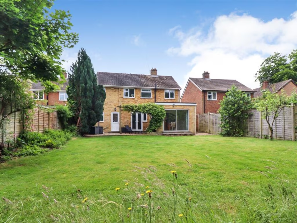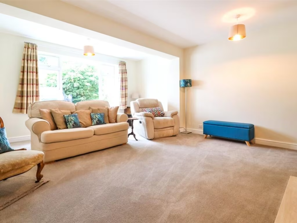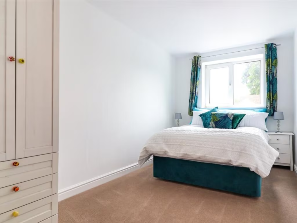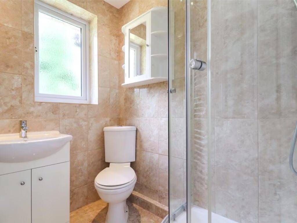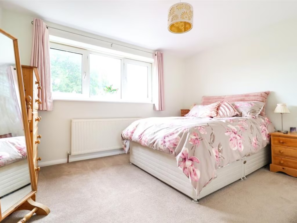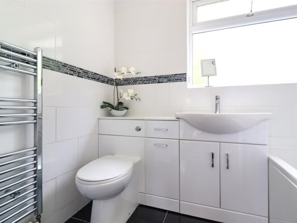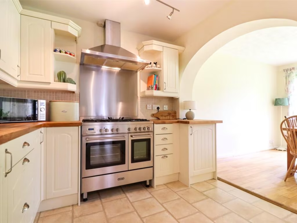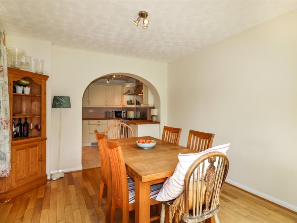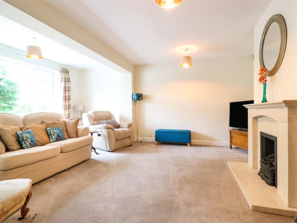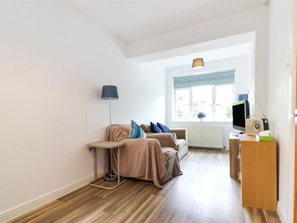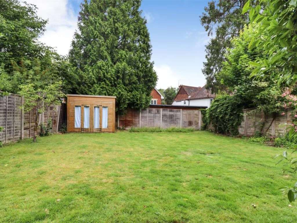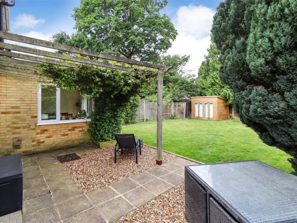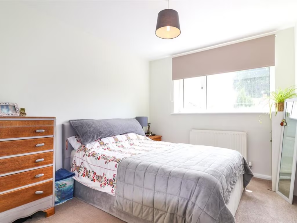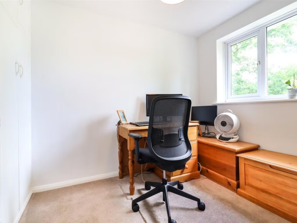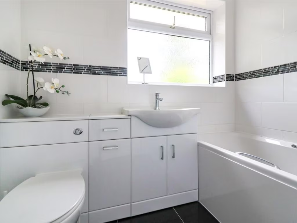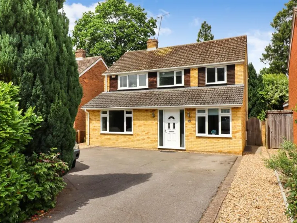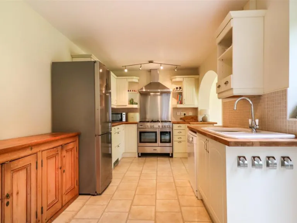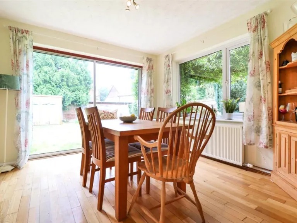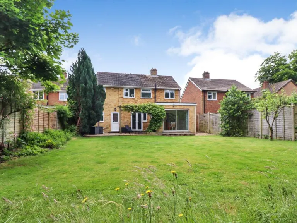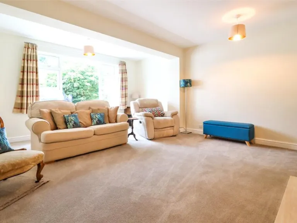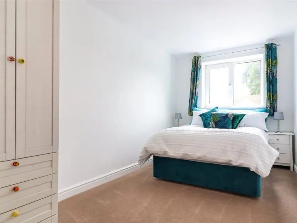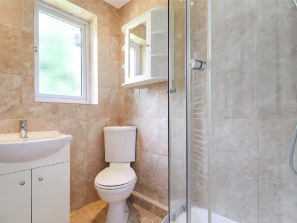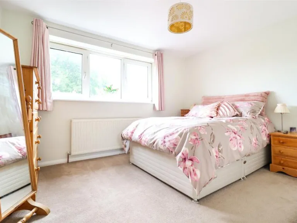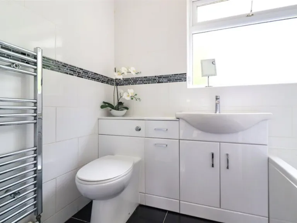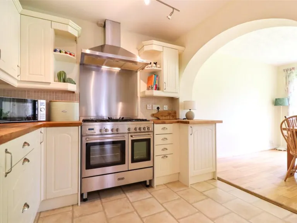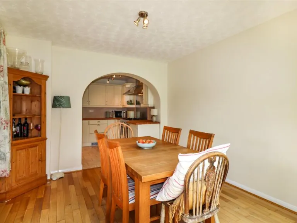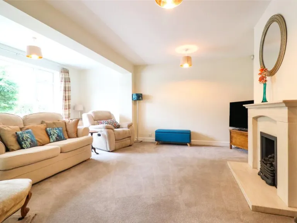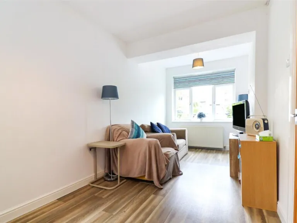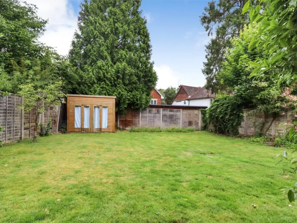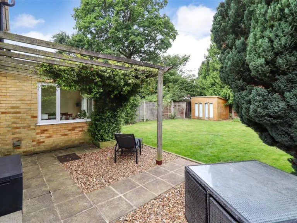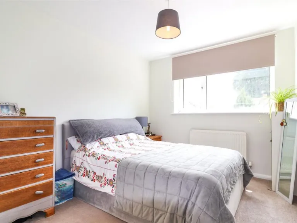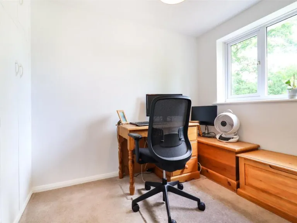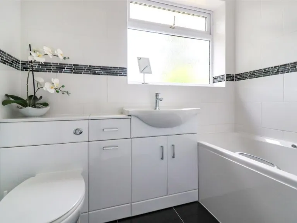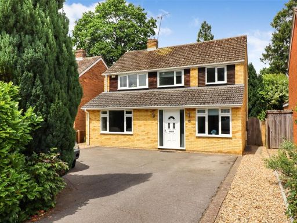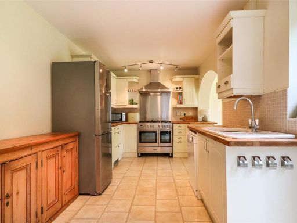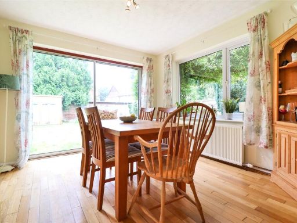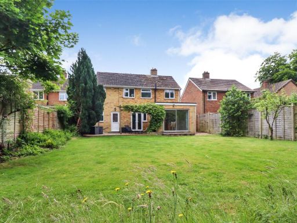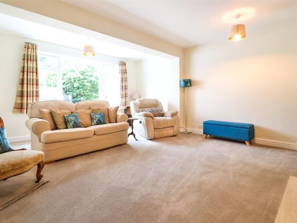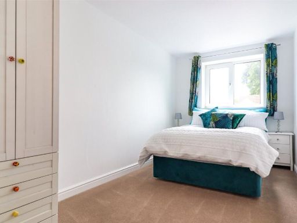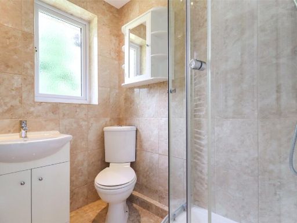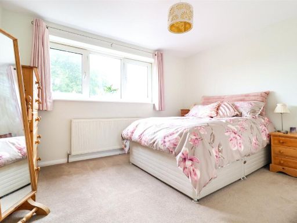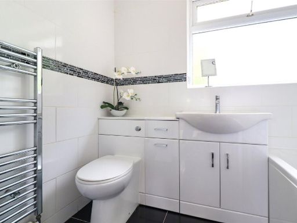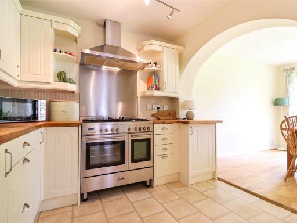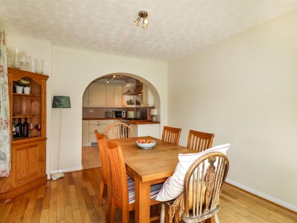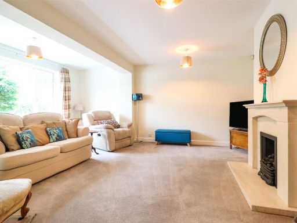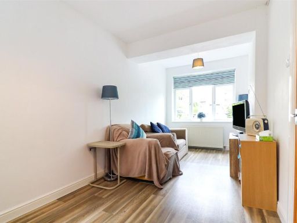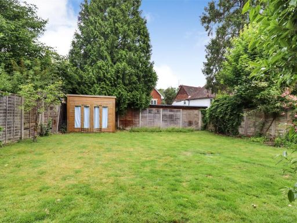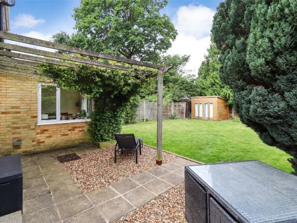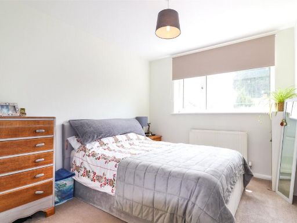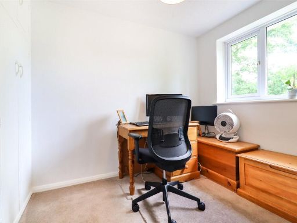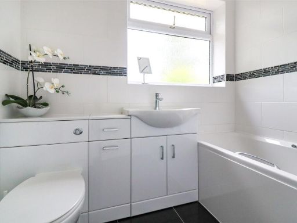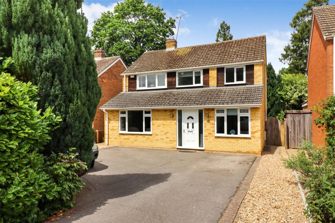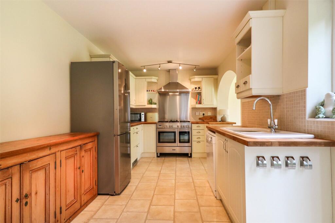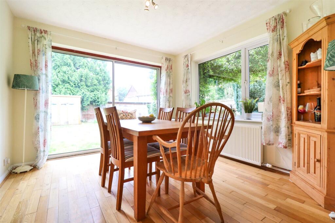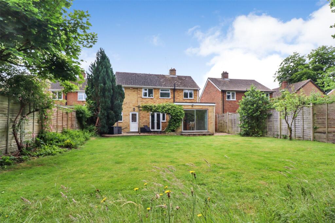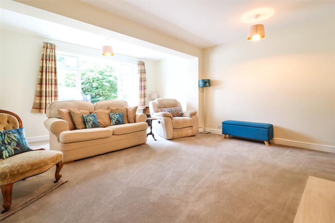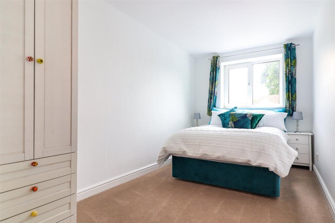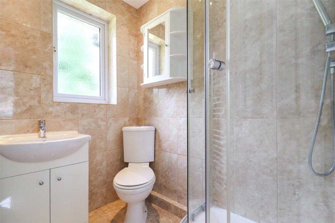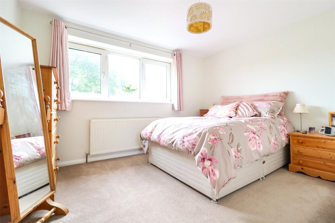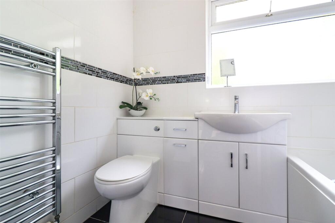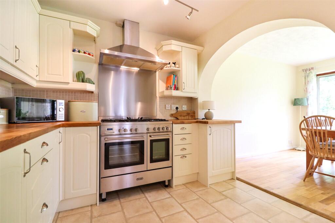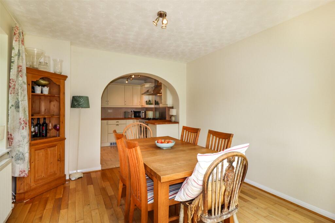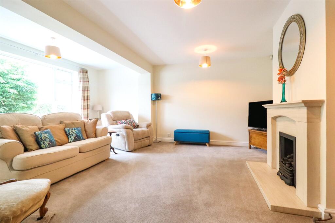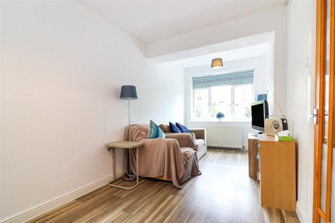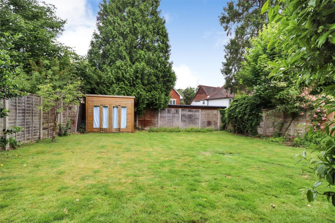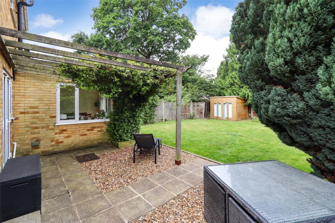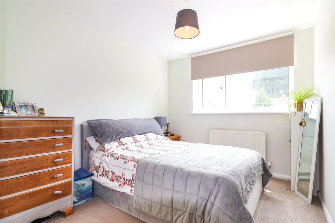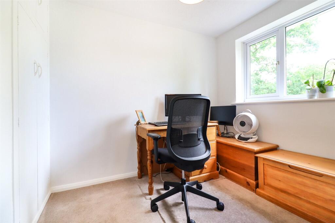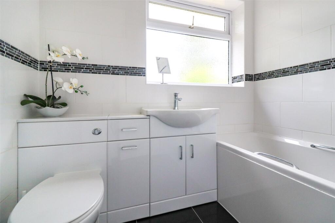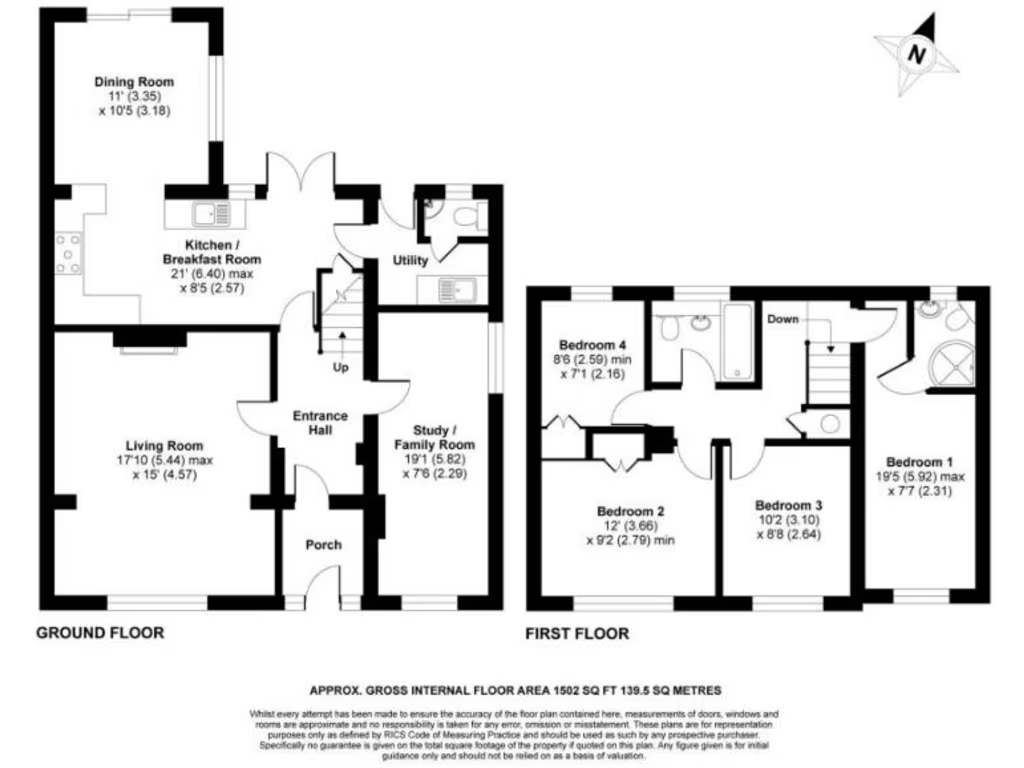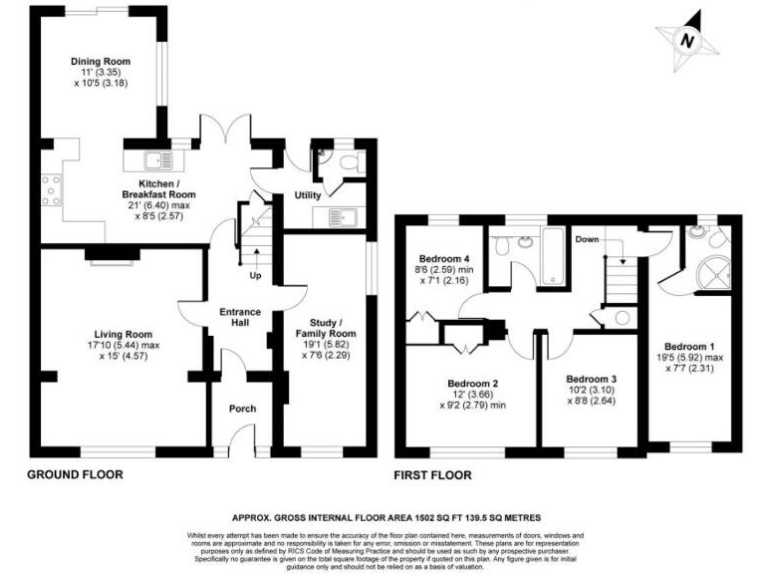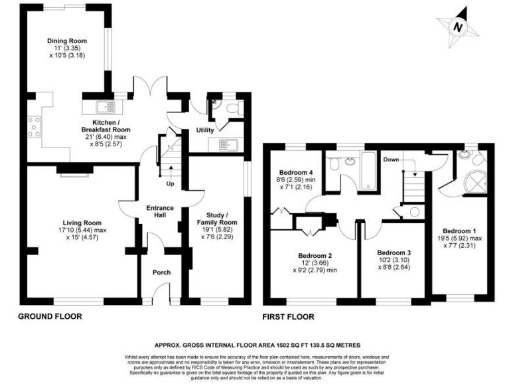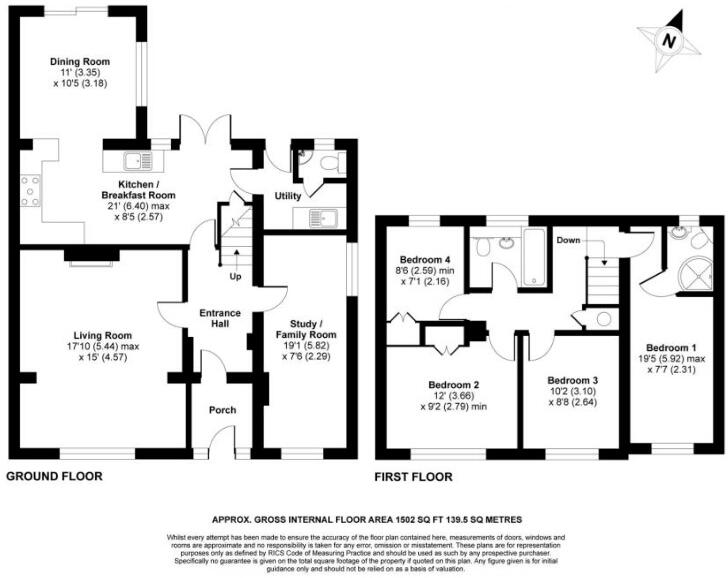Summary - 10 CARTHONA DRIVE FLEET GU52 7SF
4 bed 2 bath Detached
Extended four-bedroom detached home in a quiet cul-de-sac near top schools..
Four double bedrooms including principal with en suite
Extended kitchen/diner — good family entertaining space
Two sizeable reception rooms, versatile living layout
Large plot with driveway for multiple vehicles
Within sought-after school catchments (two Outstanding)
Built 1950–66; cavity walls assumed uninsulated — energy upgrades likely
Double glazing present; installation date unknown
Council tax band high — factor ongoing running costs
Set on a large plot in a quiet Fleet cul-de-sac, this extended four-bedroom detached house is arranged over two floors and offers practical family living. The principal bedroom includes a stylish en suite and there is a modernised family bathroom, while two sizeable reception rooms and an extended kitchen/diner create flexible space for everyday life and entertaining.
The property sits within sought-after school catchments (including two Outstanding primaries) and benefits from off-street parking for multiple vehicles, double glazing and mains gas central heating. Broadband speeds are fast and mobile signal is excellent — useful for home working or streaming.
Built c.1950–66 with cavity walls (assumed no added insulation) and traditional mid‑century features, the house retains character but may benefit from energy-efficiency upgrades. The kitchen is traditional in style and could be updated to suit contemporary tastes. Council tax is described as expensive and prospective buyers should factor running costs into their budgets.
This home will suit a growing family seeking space, good local schools and a peaceful neighbourhood, or buyers looking for a roomy detached house with scope to personalise. There are genuine positives for immediate move‑in, together with straightforward opportunities for targeted improvements.
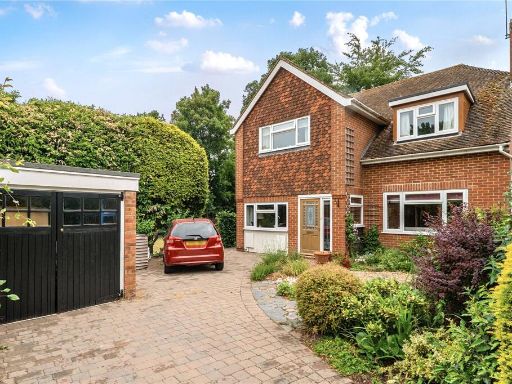 4 bedroom detached house for sale in Rushmoor Close, Fleet, Hampshire, GU52 — £700,000 • 4 bed • 2 bath • 1773 ft²
4 bedroom detached house for sale in Rushmoor Close, Fleet, Hampshire, GU52 — £700,000 • 4 bed • 2 bath • 1773 ft²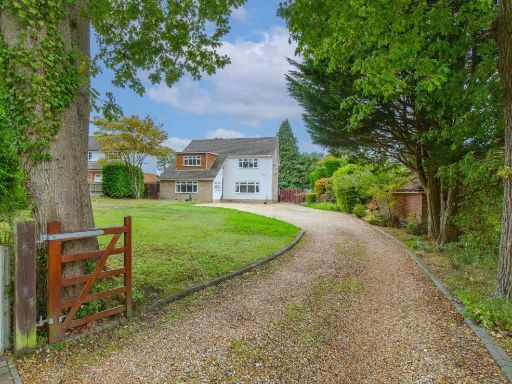 4 bedroom house for sale in Rounton Road, Church Crookham, GU52 — £1,000,000 • 4 bed • 1 bath • 2842 ft²
4 bedroom house for sale in Rounton Road, Church Crookham, GU52 — £1,000,000 • 4 bed • 1 bath • 2842 ft²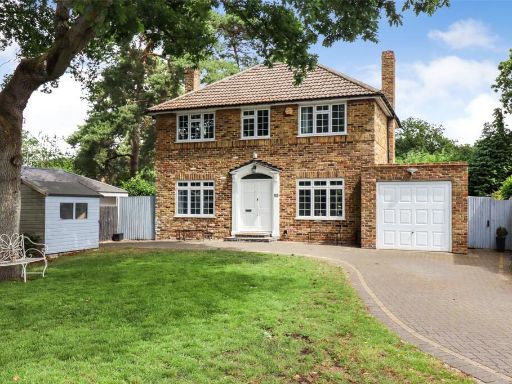 4 bedroom detached house for sale in Coombe Drive, Fleet, Hampshire, GU51 — £750,000 • 4 bed • 1 bath • 1150 ft²
4 bedroom detached house for sale in Coombe Drive, Fleet, Hampshire, GU51 — £750,000 • 4 bed • 1 bath • 1150 ft²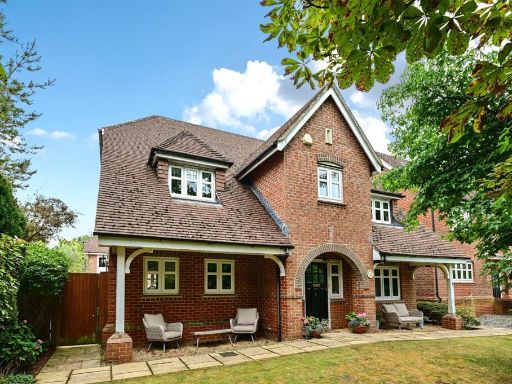 5 bedroom detached house for sale in Chawton Close, Fleet, Hampshire, GU51 — £850,000 • 5 bed • 3 bath • 2154 ft²
5 bedroom detached house for sale in Chawton Close, Fleet, Hampshire, GU51 — £850,000 • 5 bed • 3 bath • 2154 ft²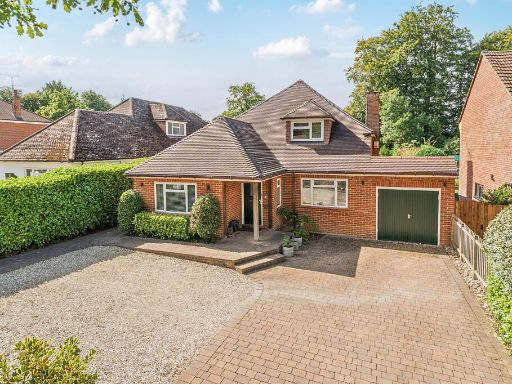 4 bedroom house for sale in Courtmoor Avenue, Fleet, GU52 — £1,195,000 • 4 bed • 3 bath • 2898 ft²
4 bedroom house for sale in Courtmoor Avenue, Fleet, GU52 — £1,195,000 • 4 bed • 3 bath • 2898 ft²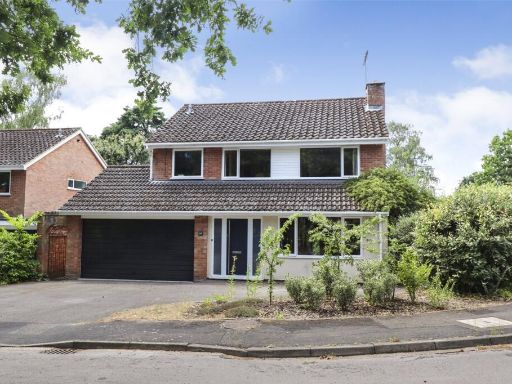 4 bedroom detached house for sale in Dukes Mead, Fleet, Hampshire, GU51 — £730,000 • 4 bed • 1 bath • 1460 ft²
4 bedroom detached house for sale in Dukes Mead, Fleet, Hampshire, GU51 — £730,000 • 4 bed • 1 bath • 1460 ft²