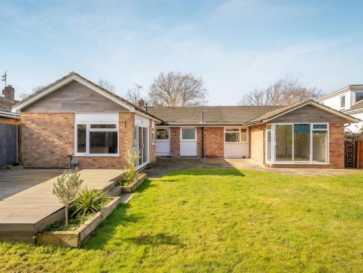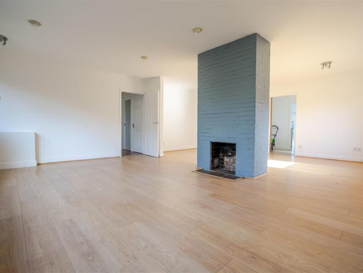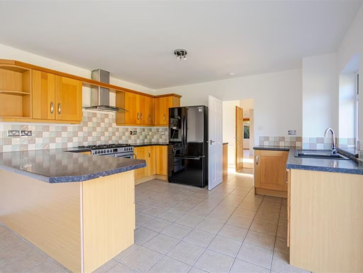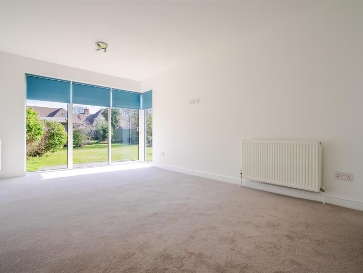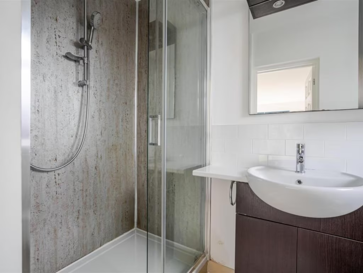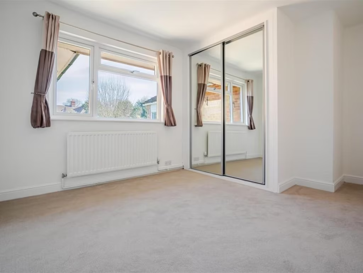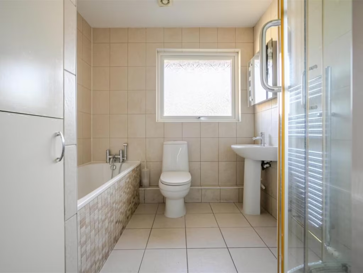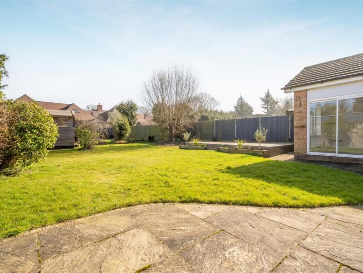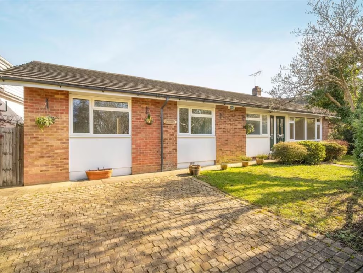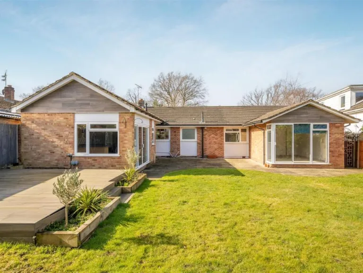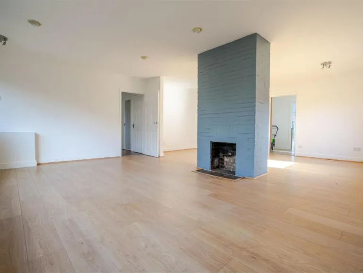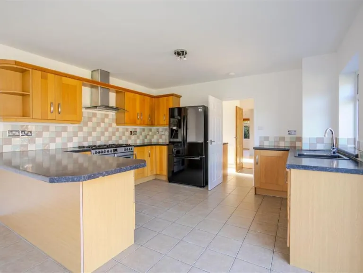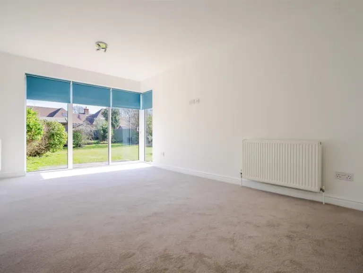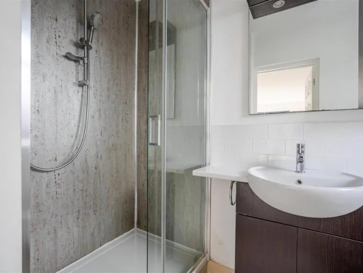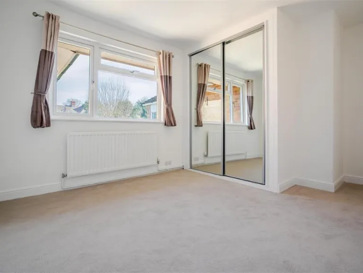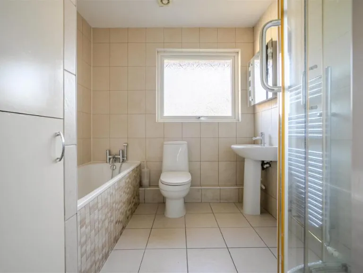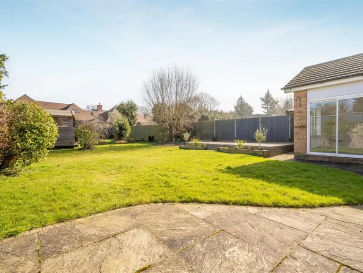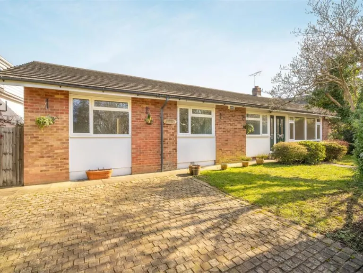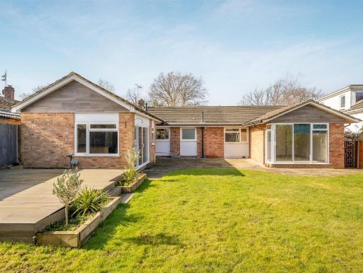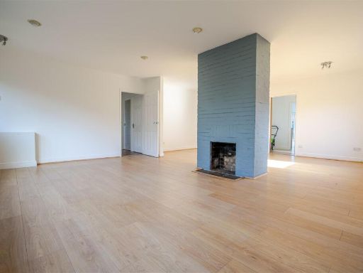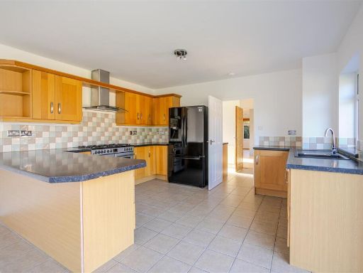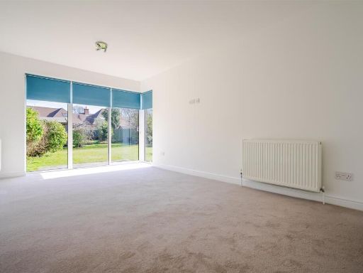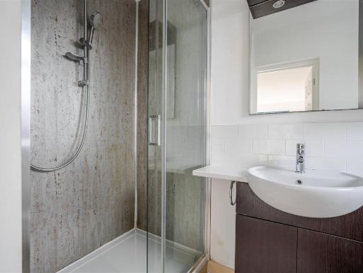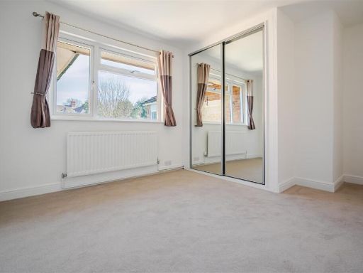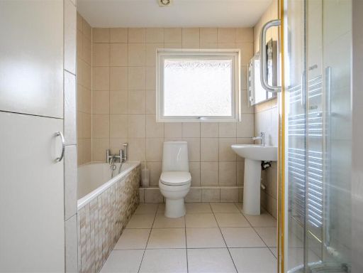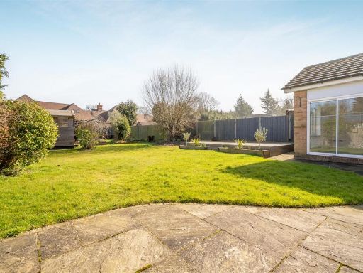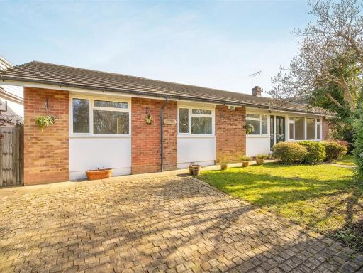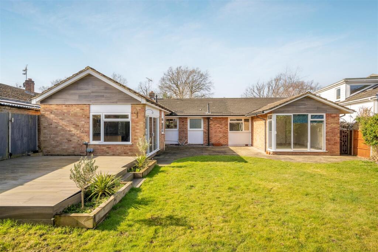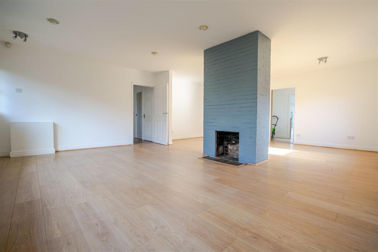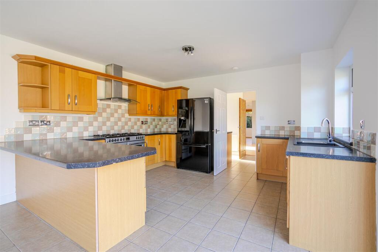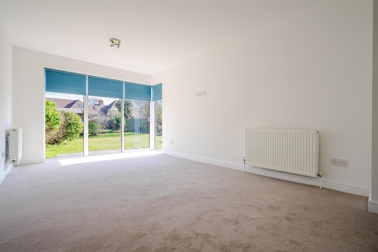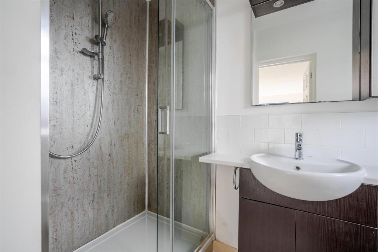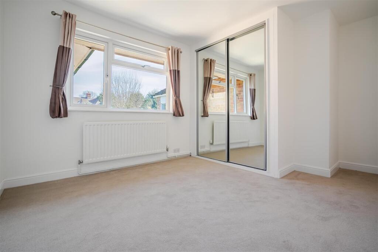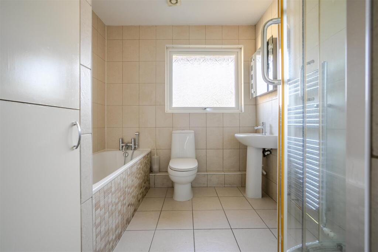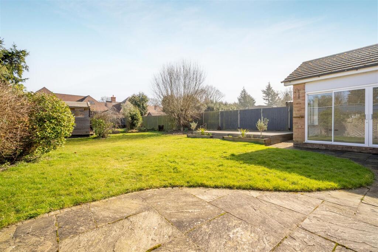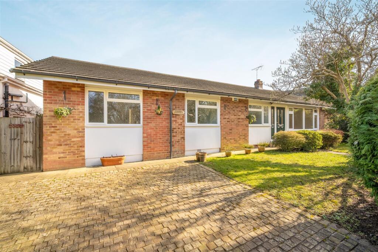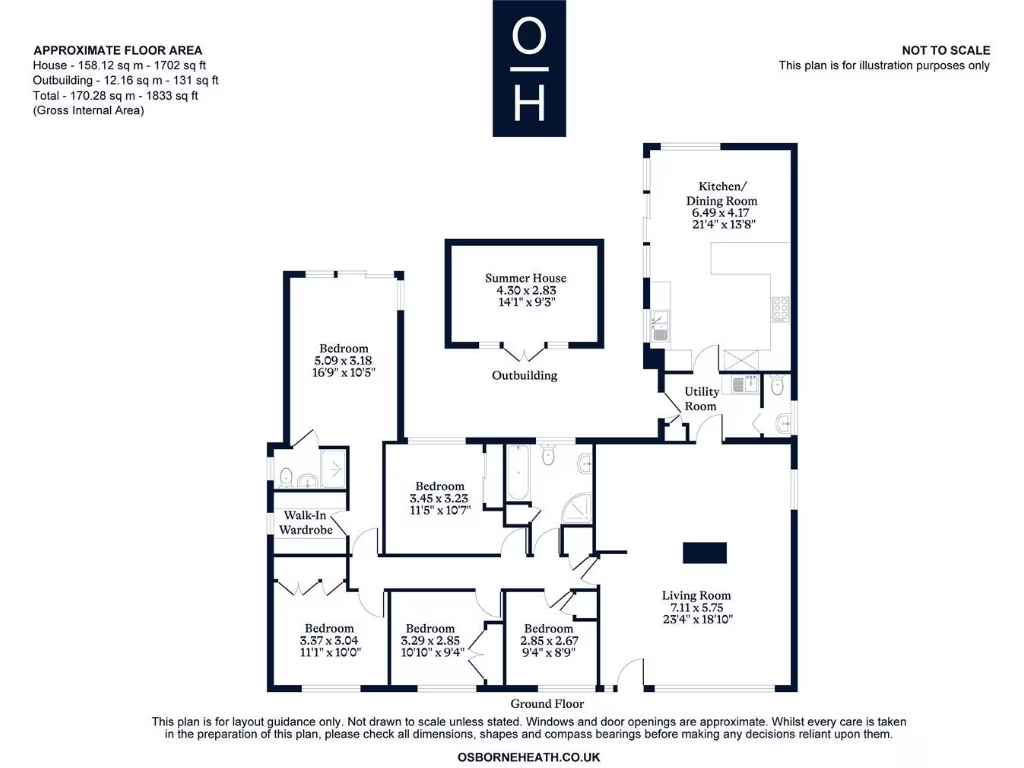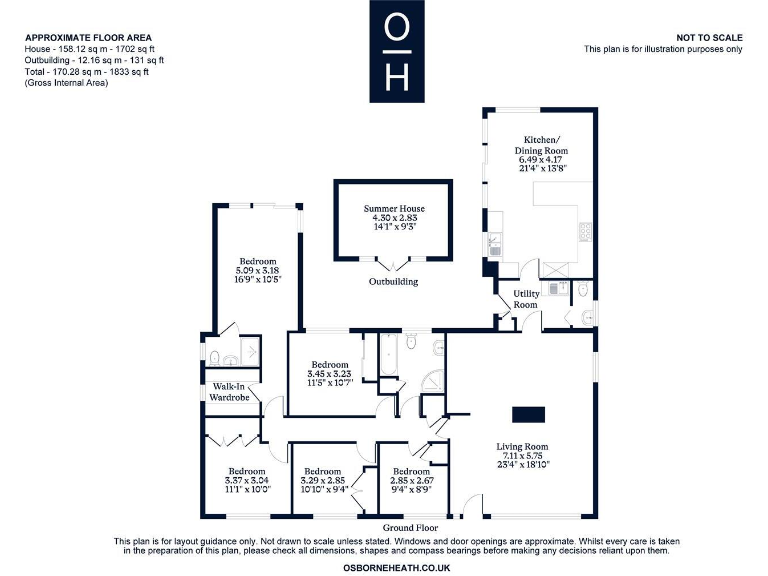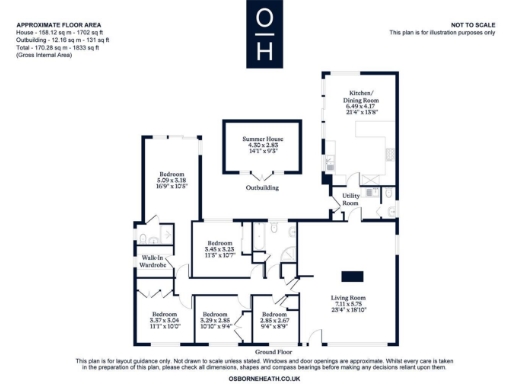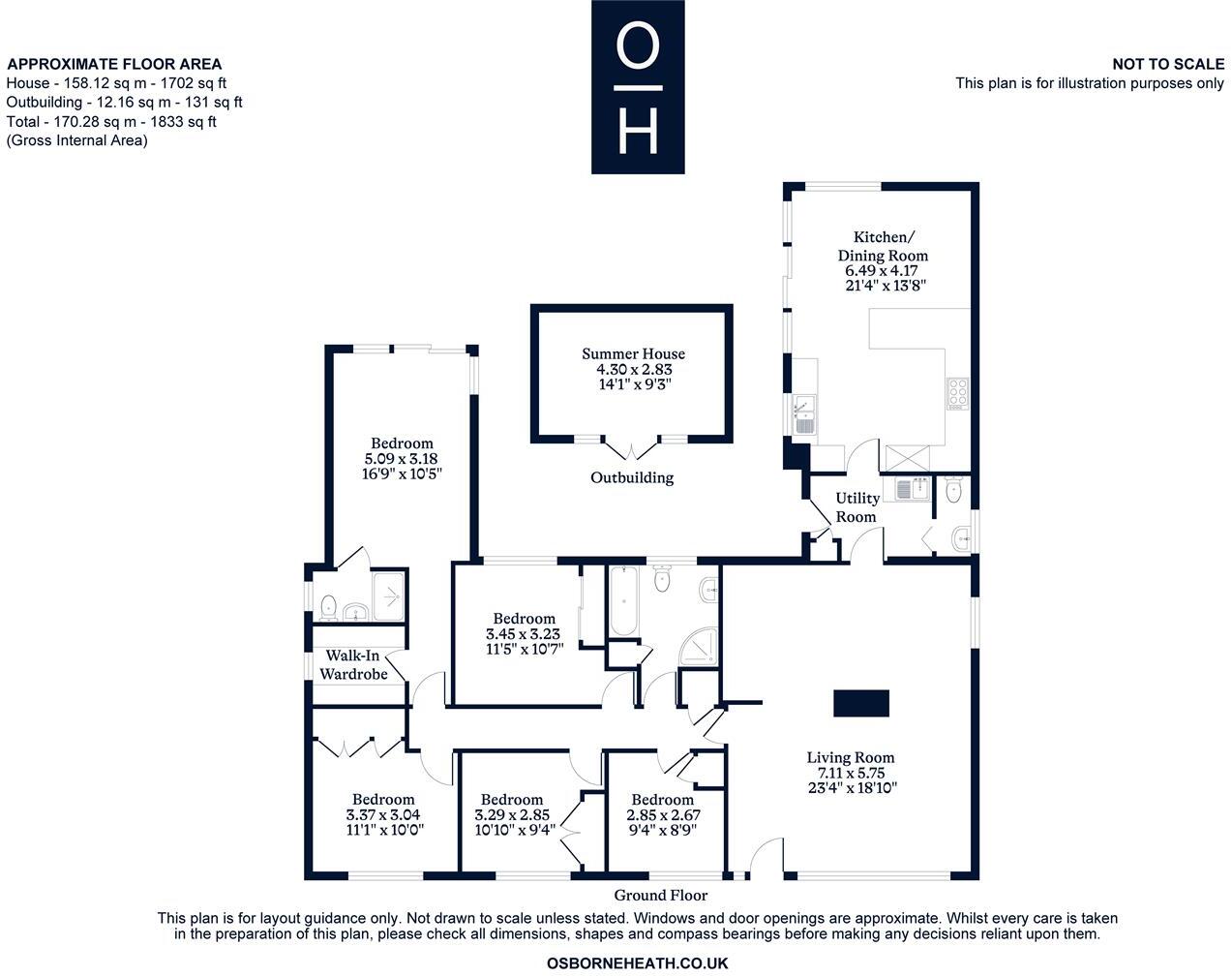Summary - DUNDAS CHAVEY DOWN ROAD WINKFIELD ROW BRACKNELL RG42 7PB
5 bed 2 bath Detached Bungalow
Single‑storey family living on a large plot with scope to extend, chain free.
Five bedrooms with principal en suite and walk‑in wardrobe
Large lateral living room with feature fireplace
Generous kitchen/dining plus separate utility room
Large rear garden, patio, side access and driveway parking
Potential to extend subject to planning permission (STPP)
EPC D; older glazing and partial wall insulation assumed
Council Tax Band F — higher ongoing local tax cost
Built 1950s–60s; may require modernisation or energy upgrades
This substantial five‑bedroom detached bungalow offers single‑storey living in a peaceful, well‑connected part of Winkfield Row. The lateral layout centres around a large reception with a feature fireplace, a generous kitchen/dining space and practical utility — ideal for family life and entertaining. The principal bedroom includes a walk‑in wardrobe and en suite; four further bedrooms and a family bathroom complete the accommodation.
Outside, the property sits on a large plot with a long driveway, side access and an extensive rear garden with lawn and patio areas. There is scope to extend (subject to planning permission) for anyone seeking to increase living space or to reconfigure the layout. The single‑storey plan and wide plot make this an attractive option for multi‑generational families or owners wanting level, accessible living.
Location is a strong selling point: popular state and independent schools are nearby and Ascot and Martins Heron stations provide direct services to London and beyond. Road links to the M3, M4 and M25 and proximity to Ascot Racecourse, Windsor and local leisure amenities add practical convenience and lifestyle appeal.
Buyers should note a few material points: the EPC is rated D and the property dates from the 1950s–60s with double glazing installed before 2002 and partial insulation assumed in the timber frame walls. Council Tax is Band F (expensive). These factors mean some thermal and energy improvements may be required, and modernisation could be needed depending on buyer expectations.
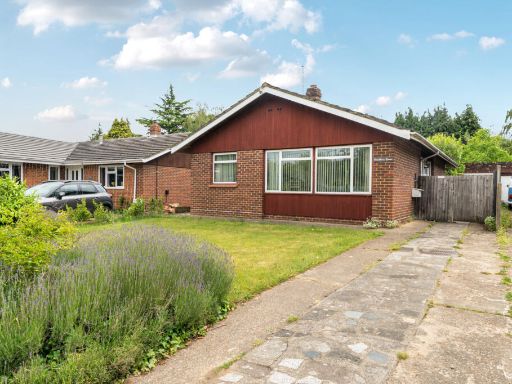 3 bedroom detached bungalow for sale in Chavey Down Road, Bracknell, RG42 — £545,000 • 3 bed • 1 bath • 910 ft²
3 bedroom detached bungalow for sale in Chavey Down Road, Bracknell, RG42 — £545,000 • 3 bed • 1 bath • 910 ft²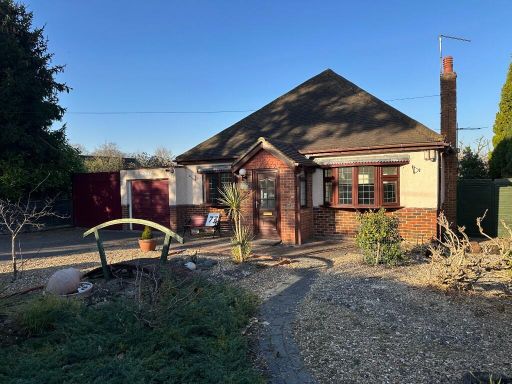 2 bedroom detached house for sale in Locks Ride, Ascot, Berkshire, SL5 — £750,000 • 2 bed • 1 bath • 1274 ft²
2 bedroom detached house for sale in Locks Ride, Ascot, Berkshire, SL5 — £750,000 • 2 bed • 1 bath • 1274 ft²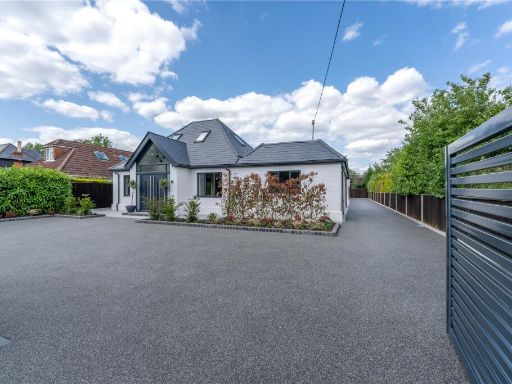 5 bedroom bungalow for sale in Church Road, Winkfield, Berkshire, SL4 — £1,250,000 • 5 bed • 3 bath • 2028 ft²
5 bedroom bungalow for sale in Church Road, Winkfield, Berkshire, SL4 — £1,250,000 • 5 bed • 3 bath • 2028 ft²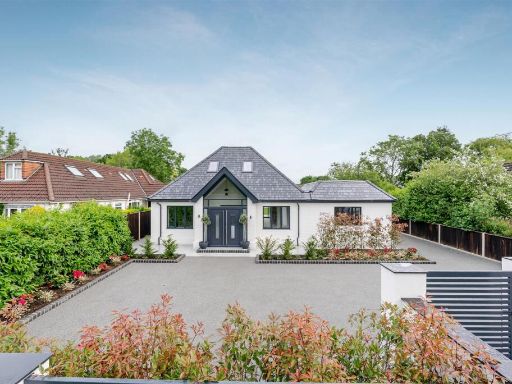 5 bedroom detached bungalow for sale in Church Road, Winkfield, SL4 — £1,250,000 • 5 bed • 3 bath • 1916 ft²
5 bedroom detached bungalow for sale in Church Road, Winkfield, SL4 — £1,250,000 • 5 bed • 3 bath • 1916 ft²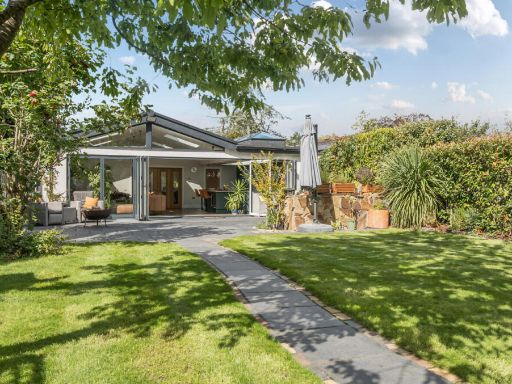 3 bedroom bungalow for sale in Kiln Lane, Winkfield, Windsor, SL4 — £1,050,000 • 3 bed • 2 bath • 1768 ft²
3 bedroom bungalow for sale in Kiln Lane, Winkfield, Windsor, SL4 — £1,050,000 • 3 bed • 2 bath • 1768 ft²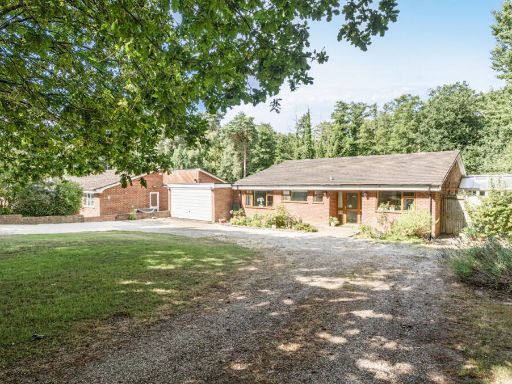 4 bedroom bungalow for sale in Soldiers Rise, Finchampstead, Wokingham, RG40 — £875,000 • 4 bed • 3 bath • 2501 ft²
4 bedroom bungalow for sale in Soldiers Rise, Finchampstead, Wokingham, RG40 — £875,000 • 4 bed • 3 bath • 2501 ft²