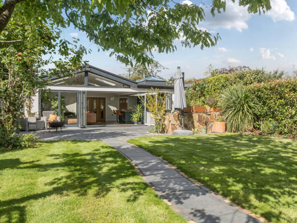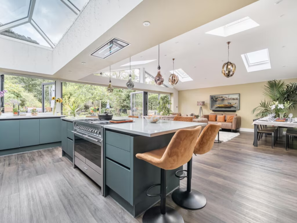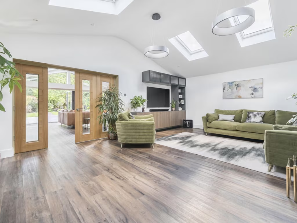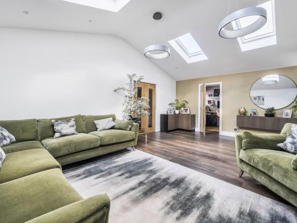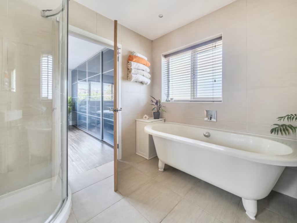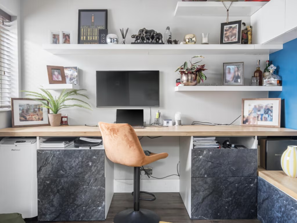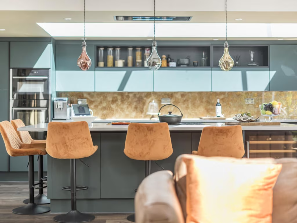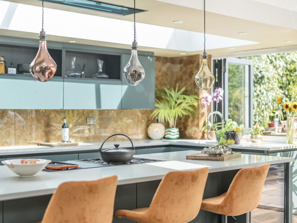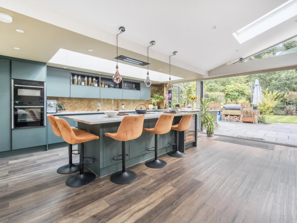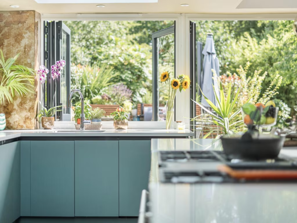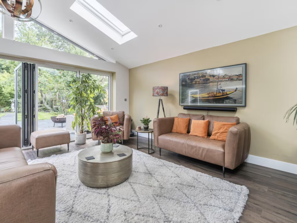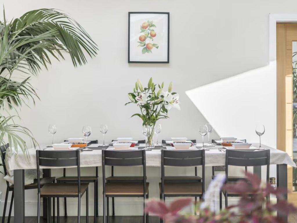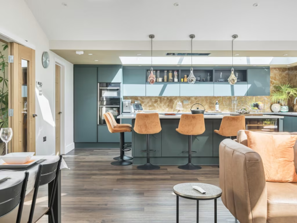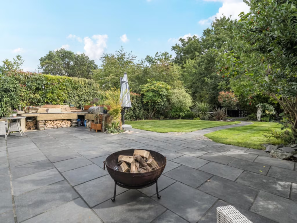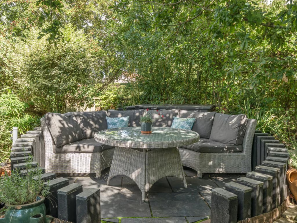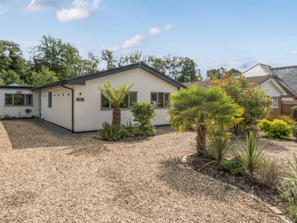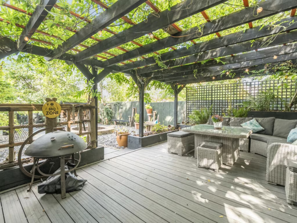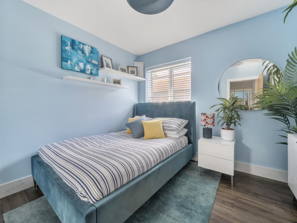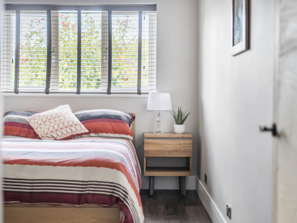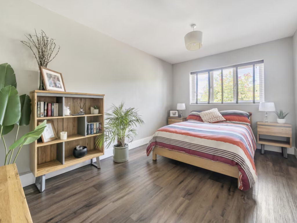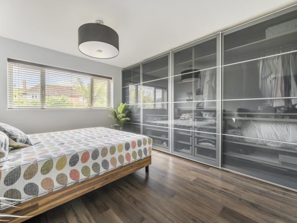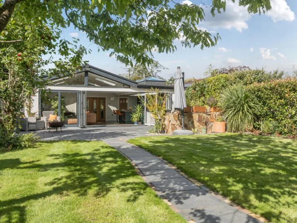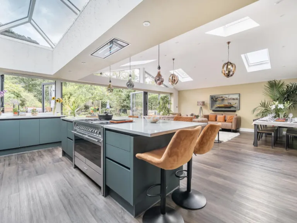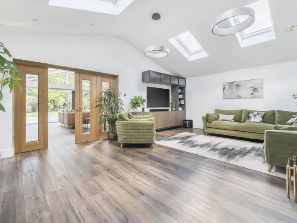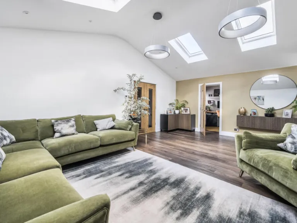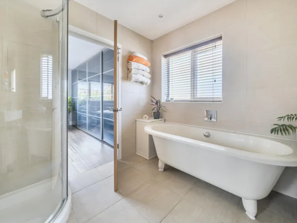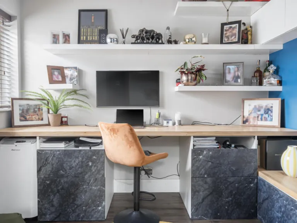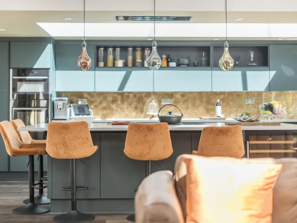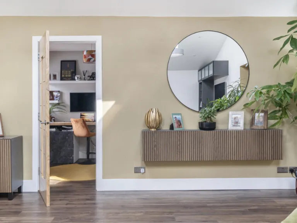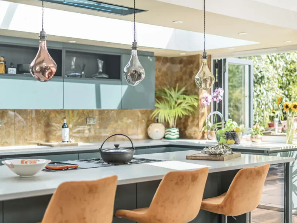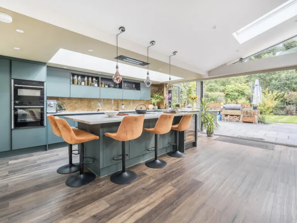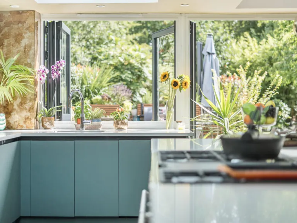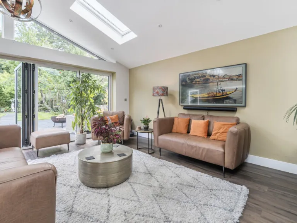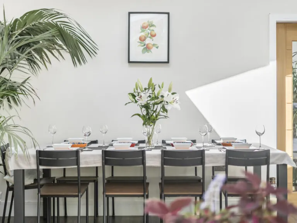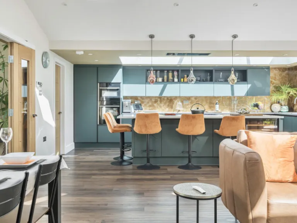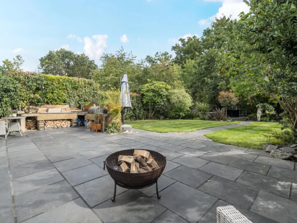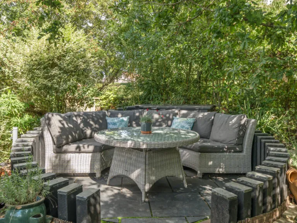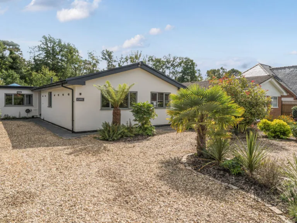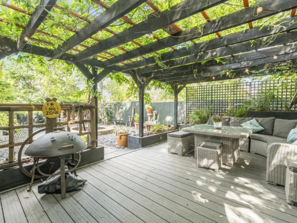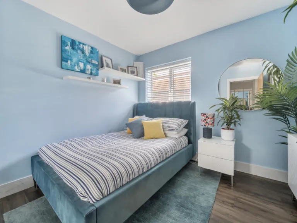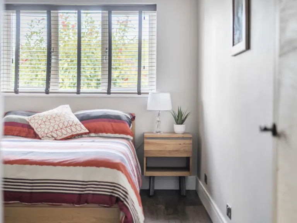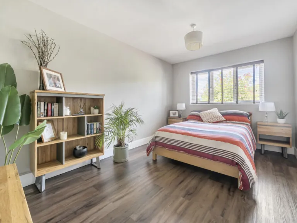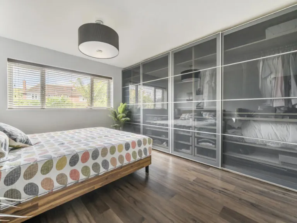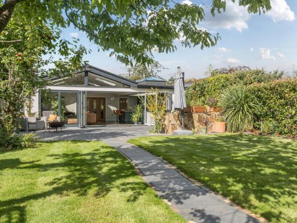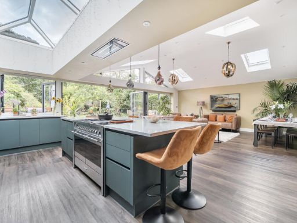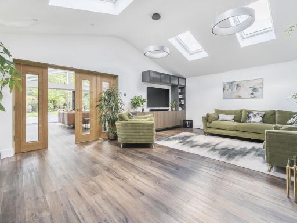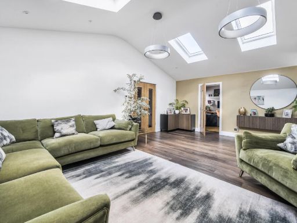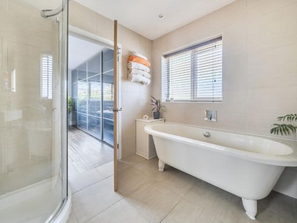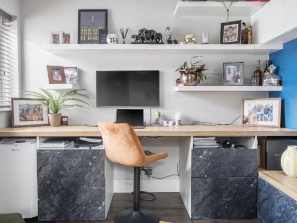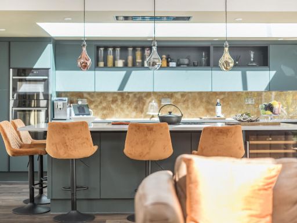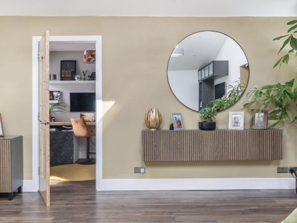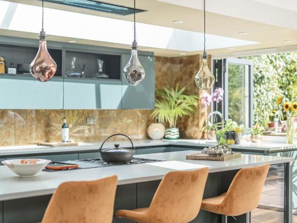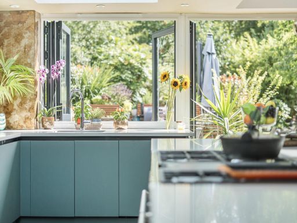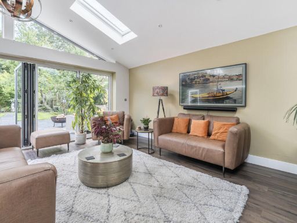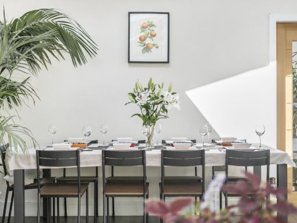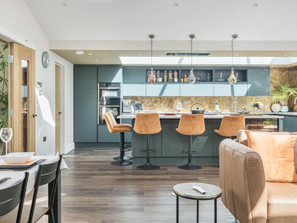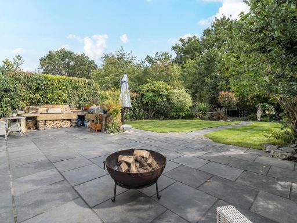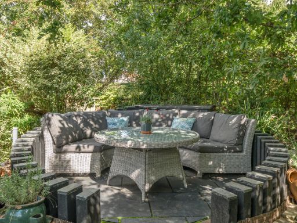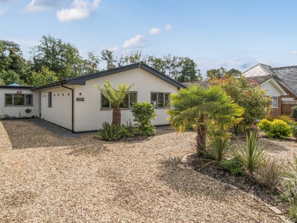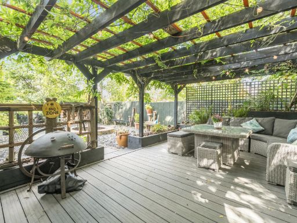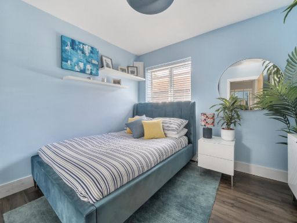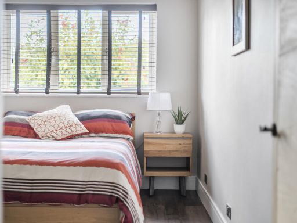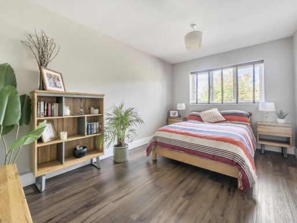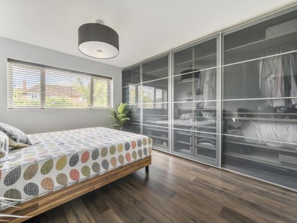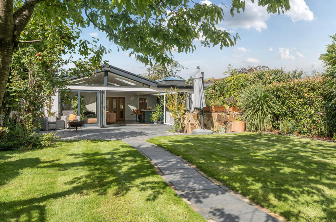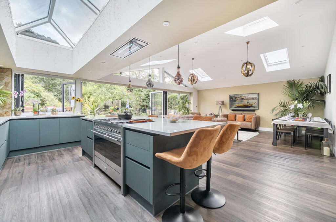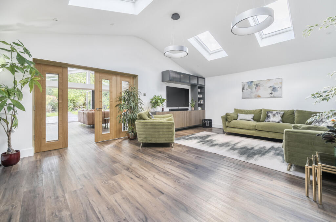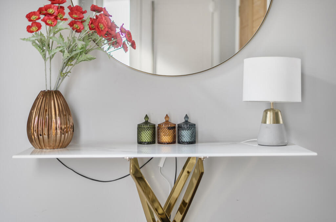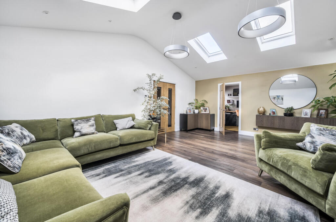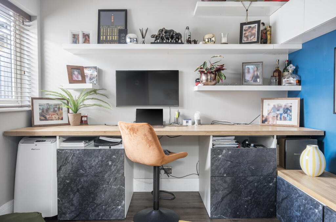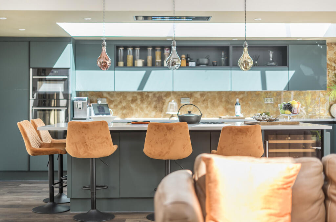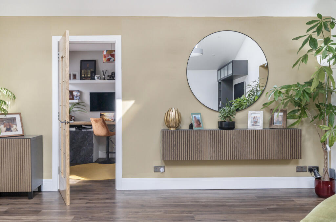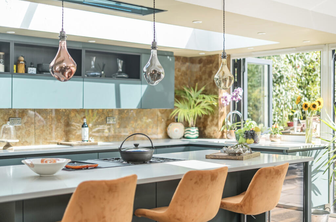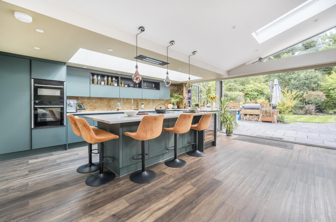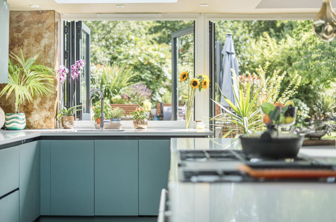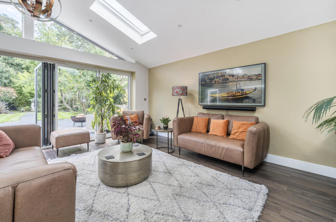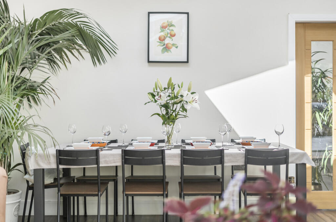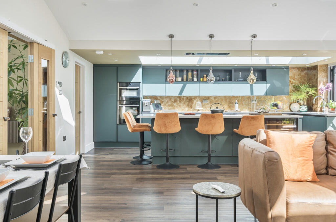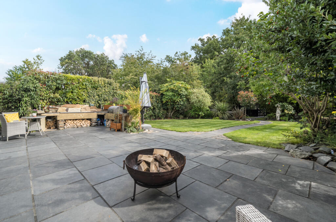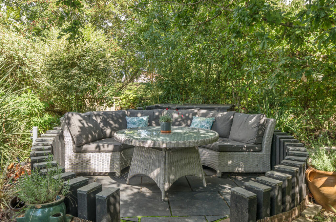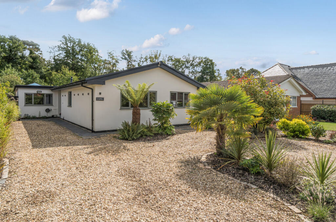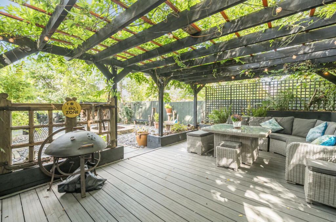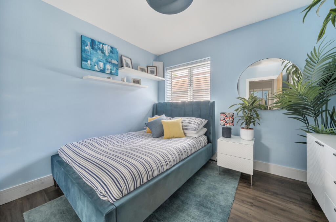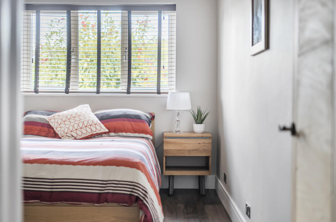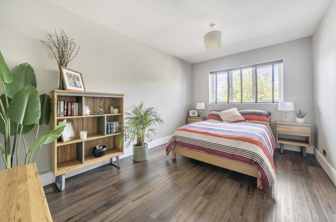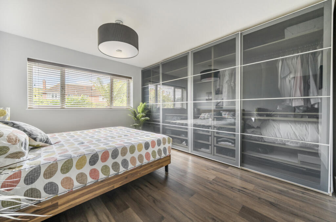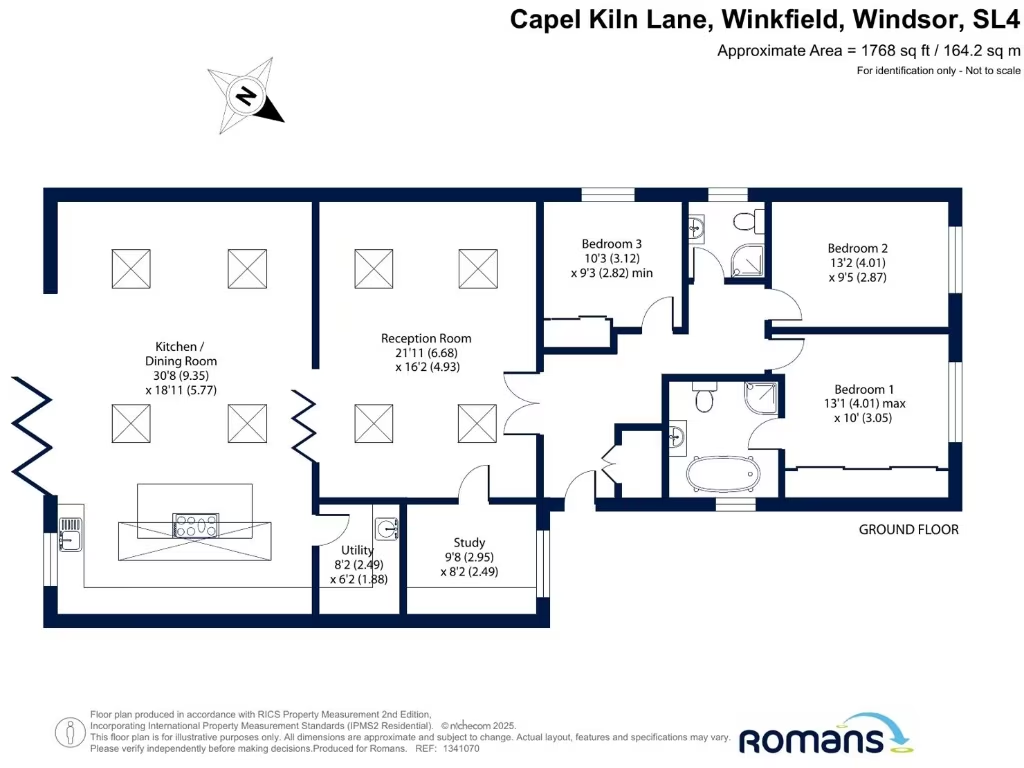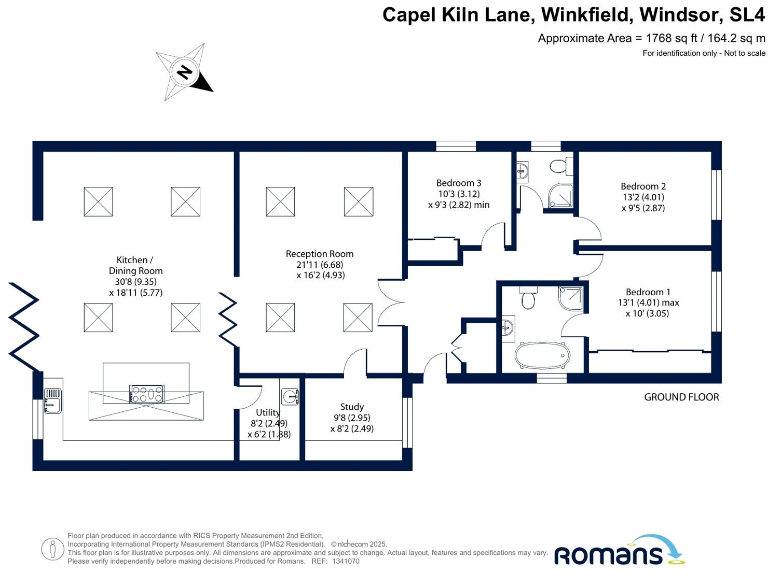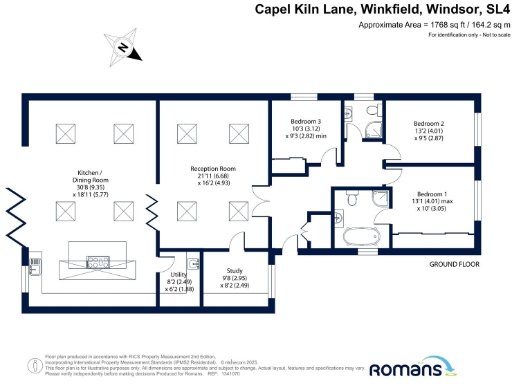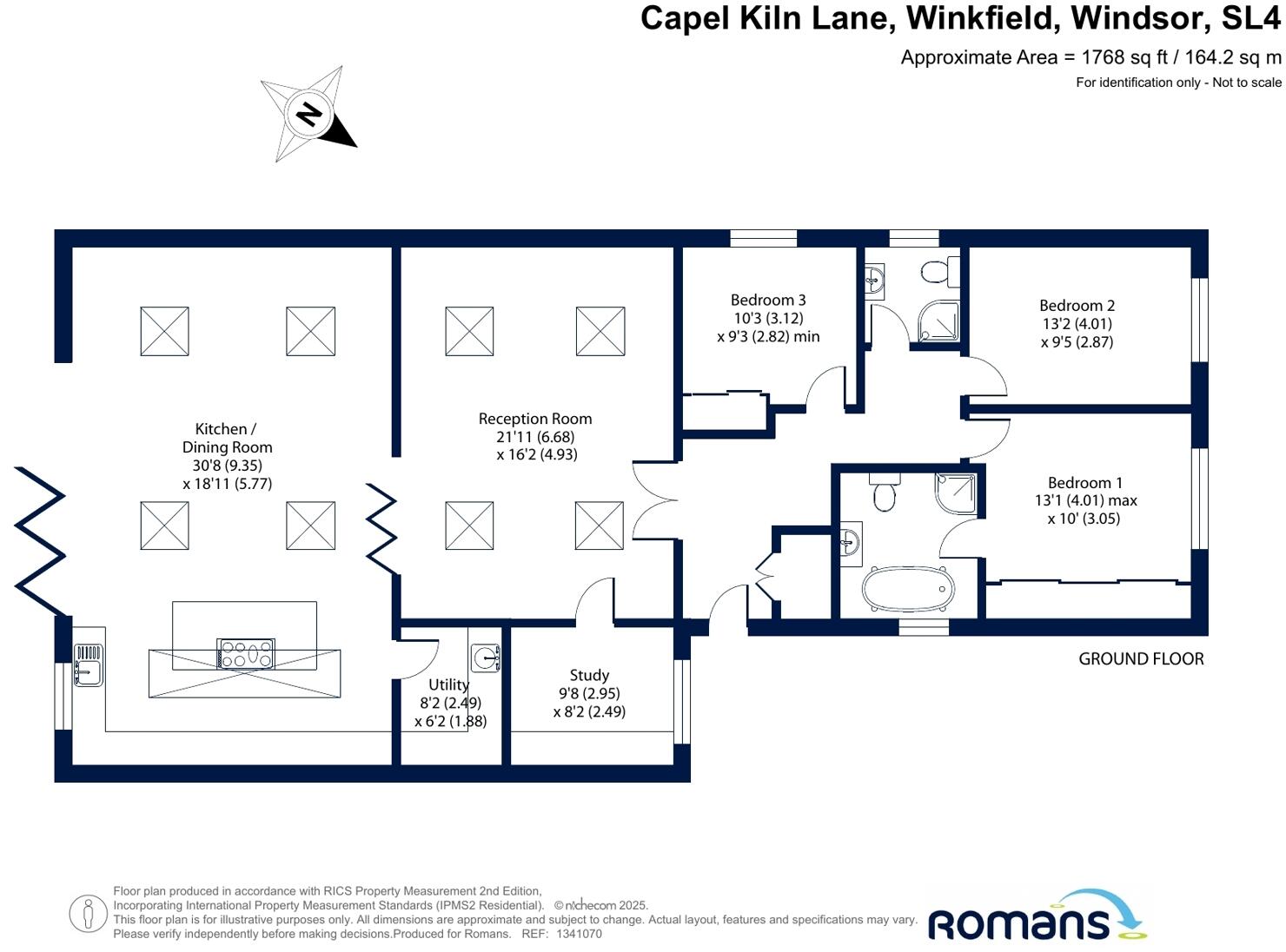Summary - CAPEL KILN LANE WINKFIELD WINDSOR SL4 2DU
3 bed 2 bath Bungalow
Renovated detached bungalow with large garden, outdoor kitchen and Crown Estate access.
Private road location with key access to the Crown Estate
Set on a quiet private road between Ascot and Windsor, this recently renovated detached bungalow delivers single‑storey living with generous proportions (about 1,768 sq ft). The house centres on a vaulted open‑plan kitchen/family room with skylights and bi‑fold doors, creating strong indoor–outdoor flow to a large, private garden with paved terraces and a fitted outdoor kitchen — ideal for family entertaining and year‑round outdoor use. Underfloor heating throughout and contemporary finishes provide a comfortable, low‑maintenance feel on move‑in.
Accommodation is arranged as three bedrooms plus a versatile study/fourth bedroom, two bathrooms (including an en‑suite) and a separate utility, making the layout practical for family life or multigenerational occupation. Driveway parking for several cars includes an EV charging point, and private key access to the Crown Estate is a notable local amenity for walks and countryside access.
Buyers should note a few constraints: the property’s cavity walls are recorded as originally built without added insulation (assumed), and the double glazing predates 2002 — both items that may be considered if energy efficiency upgrades are important. Council tax is above average for the area. Although the house has been comprehensively renovated and extended, any further enlargement would be subject to planning permission given the private road location and local planning controls.
This home suits families or downsizers who want a single‑storey, contemporary home in an affluent, well‑connected neighbourhood with strong schooling options nearby. It offers a turn‑key environment with scope for targeted energy upgrades to improve running costs and long‑term value.
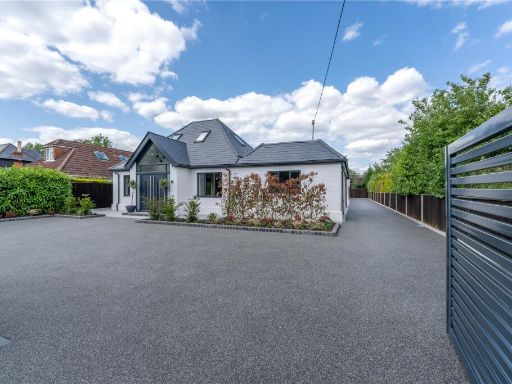 5 bedroom bungalow for sale in Church Road, Winkfield, Berkshire, SL4 — £1,250,000 • 5 bed • 3 bath • 2028 ft²
5 bedroom bungalow for sale in Church Road, Winkfield, Berkshire, SL4 — £1,250,000 • 5 bed • 3 bath • 2028 ft²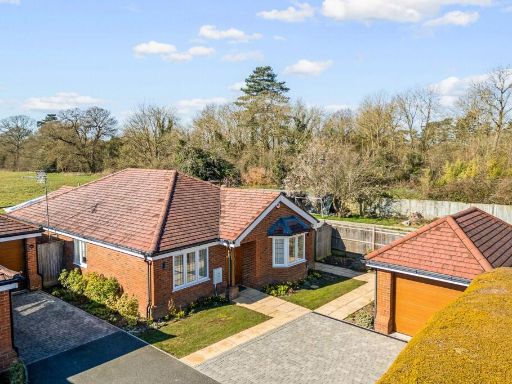 3 bedroom bungalow for sale in Lovel Road, Winkfield, Windsor, Berkshire, SL4 — £850,000 • 3 bed • 2 bath • 1416 ft²
3 bedroom bungalow for sale in Lovel Road, Winkfield, Windsor, Berkshire, SL4 — £850,000 • 3 bed • 2 bath • 1416 ft²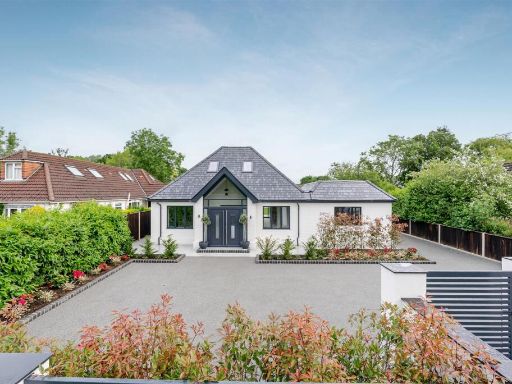 5 bedroom detached bungalow for sale in Church Road, Winkfield, SL4 — £1,250,000 • 5 bed • 3 bath • 1916 ft²
5 bedroom detached bungalow for sale in Church Road, Winkfield, SL4 — £1,250,000 • 5 bed • 3 bath • 1916 ft²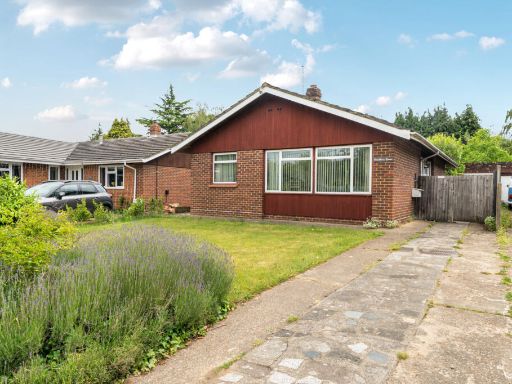 3 bedroom detached bungalow for sale in Chavey Down Road, Bracknell, RG42 — £545,000 • 3 bed • 1 bath • 910 ft²
3 bedroom detached bungalow for sale in Chavey Down Road, Bracknell, RG42 — £545,000 • 3 bed • 1 bath • 910 ft²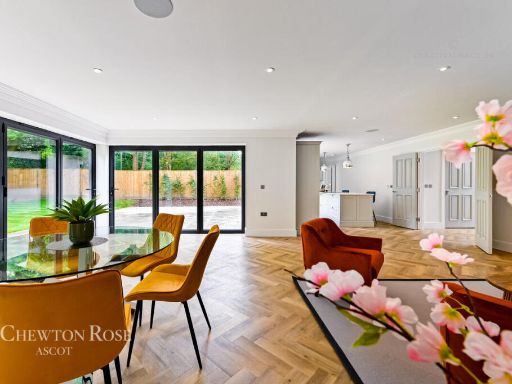 4 bedroom detached bungalow for sale in Locks Ride, Ascot, SL5 — £1,250,000 • 4 bed • 2 bath • 2424 ft²
4 bedroom detached bungalow for sale in Locks Ride, Ascot, SL5 — £1,250,000 • 4 bed • 2 bath • 2424 ft²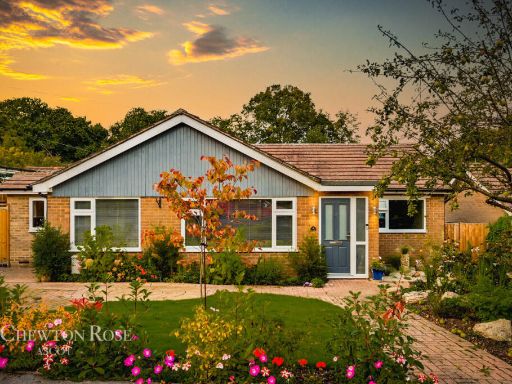 3 bedroom detached bungalow for sale in Whitelands Drive, ASCOT, SL5 — £750,000 • 3 bed • 2 bath • 1172 ft²
3 bedroom detached bungalow for sale in Whitelands Drive, ASCOT, SL5 — £750,000 • 3 bed • 2 bath • 1172 ft²