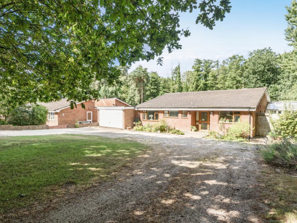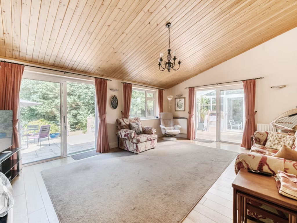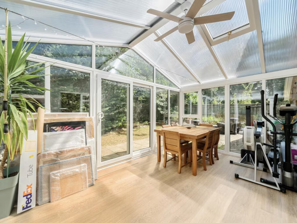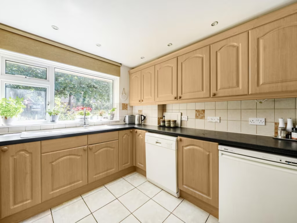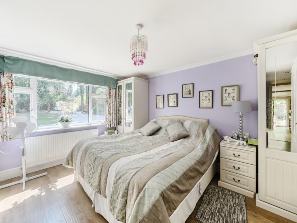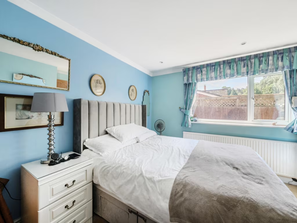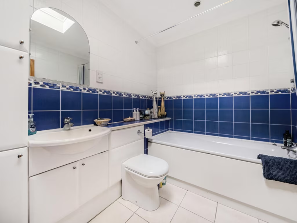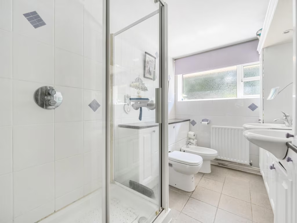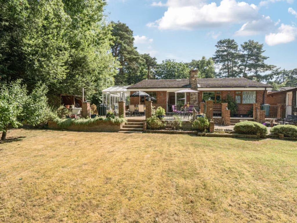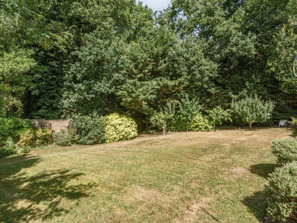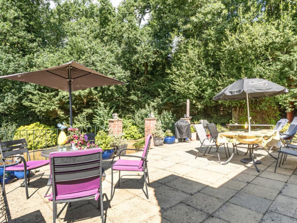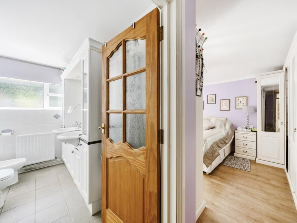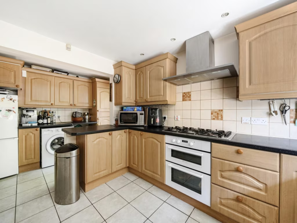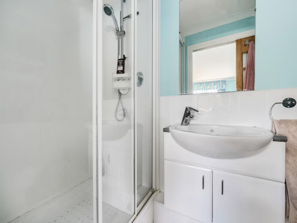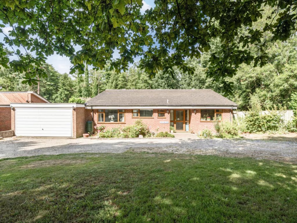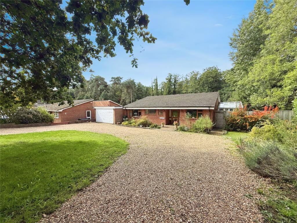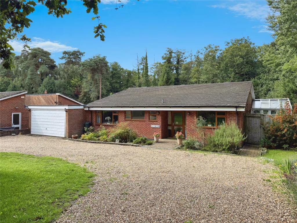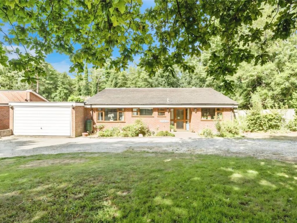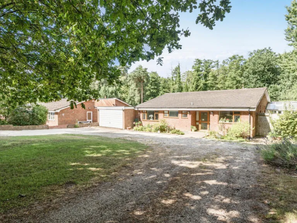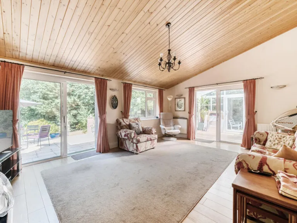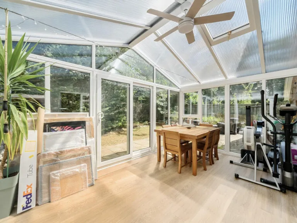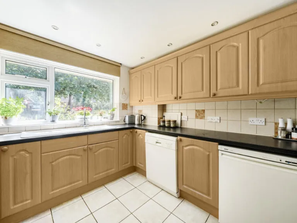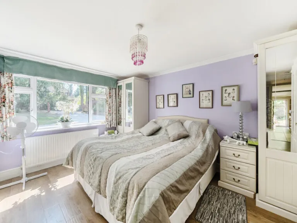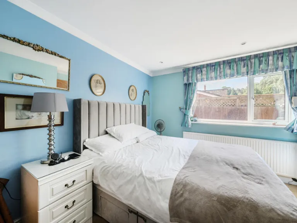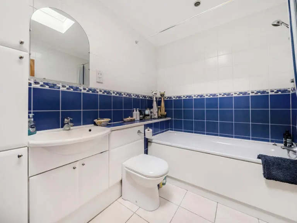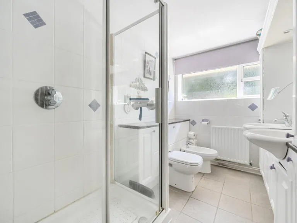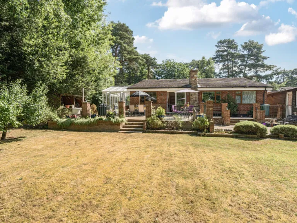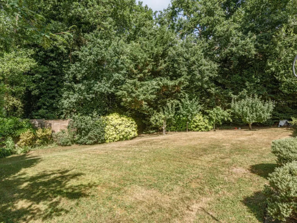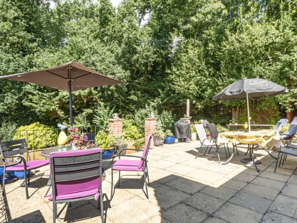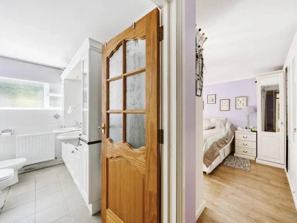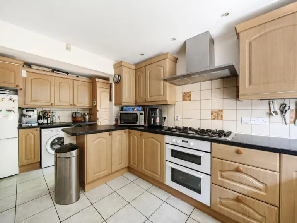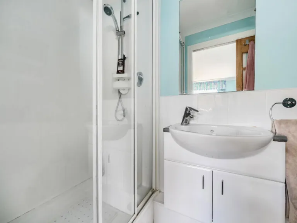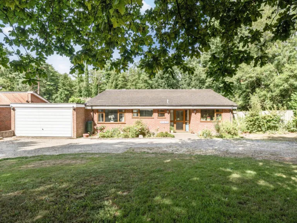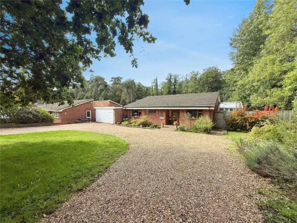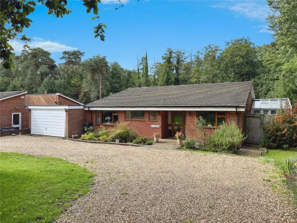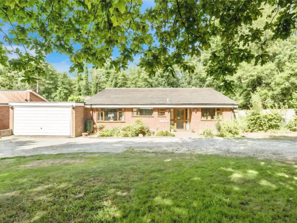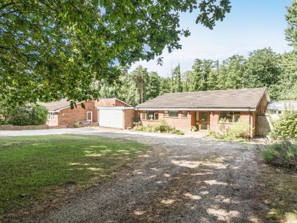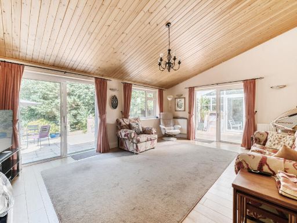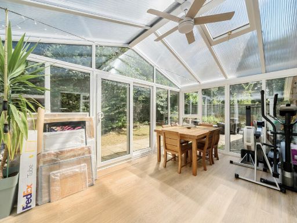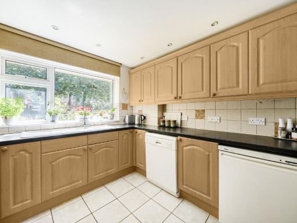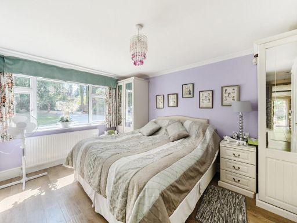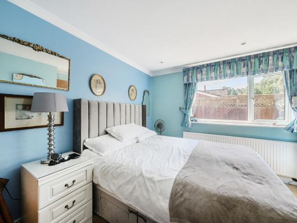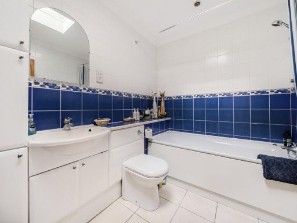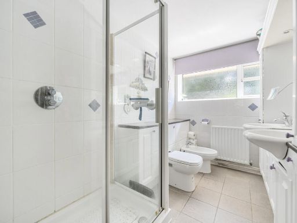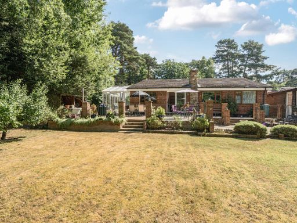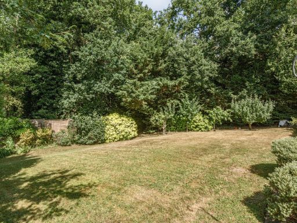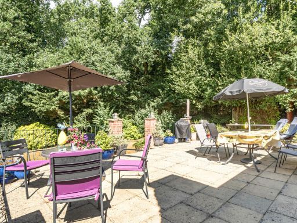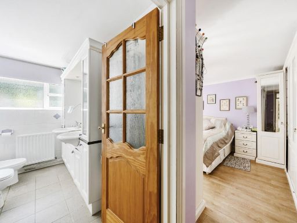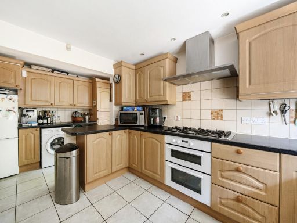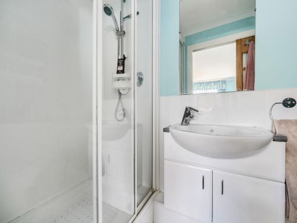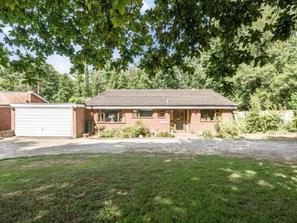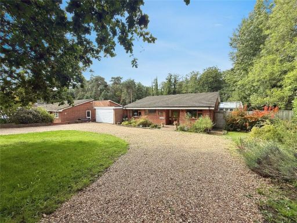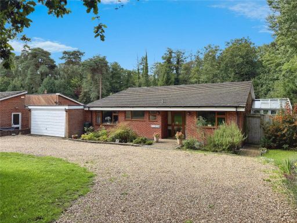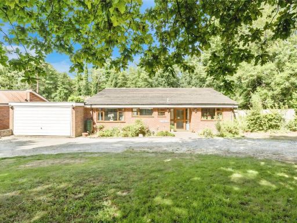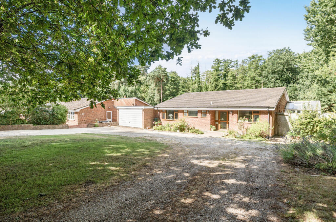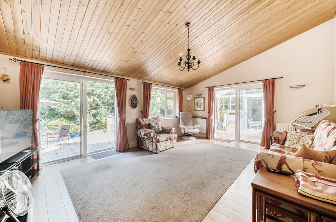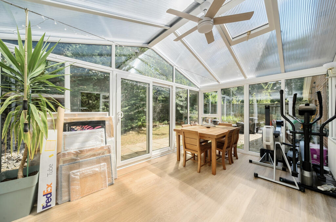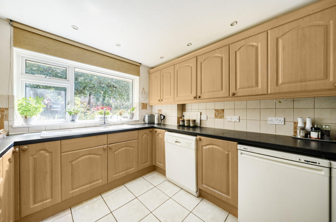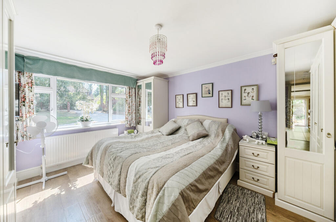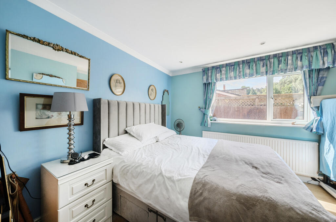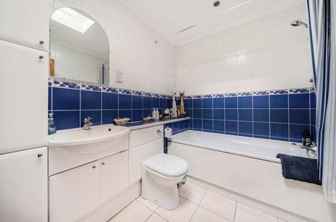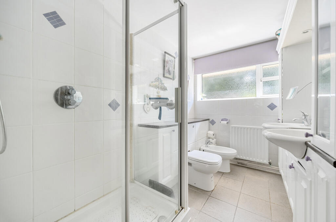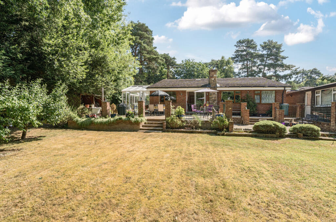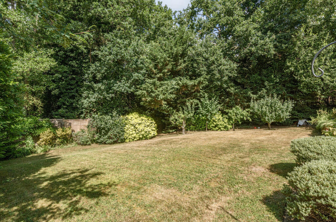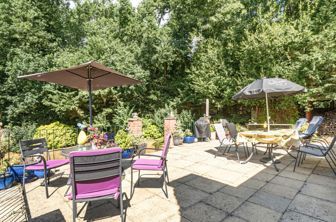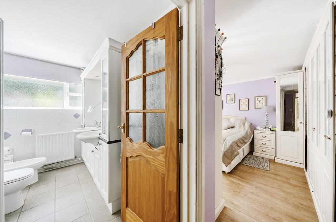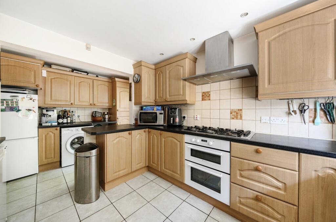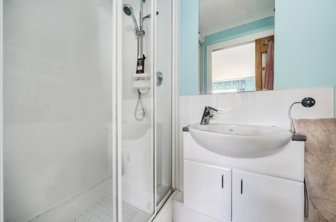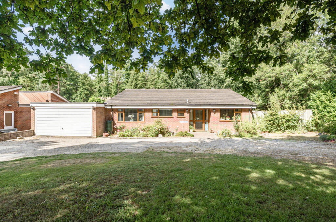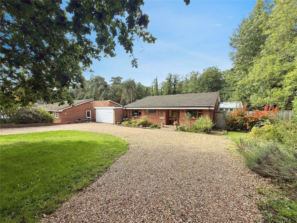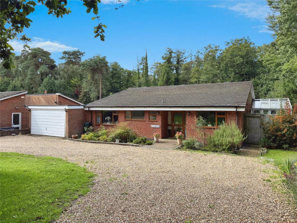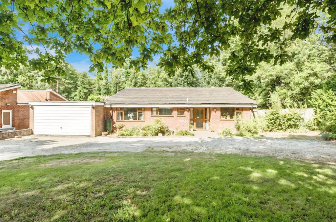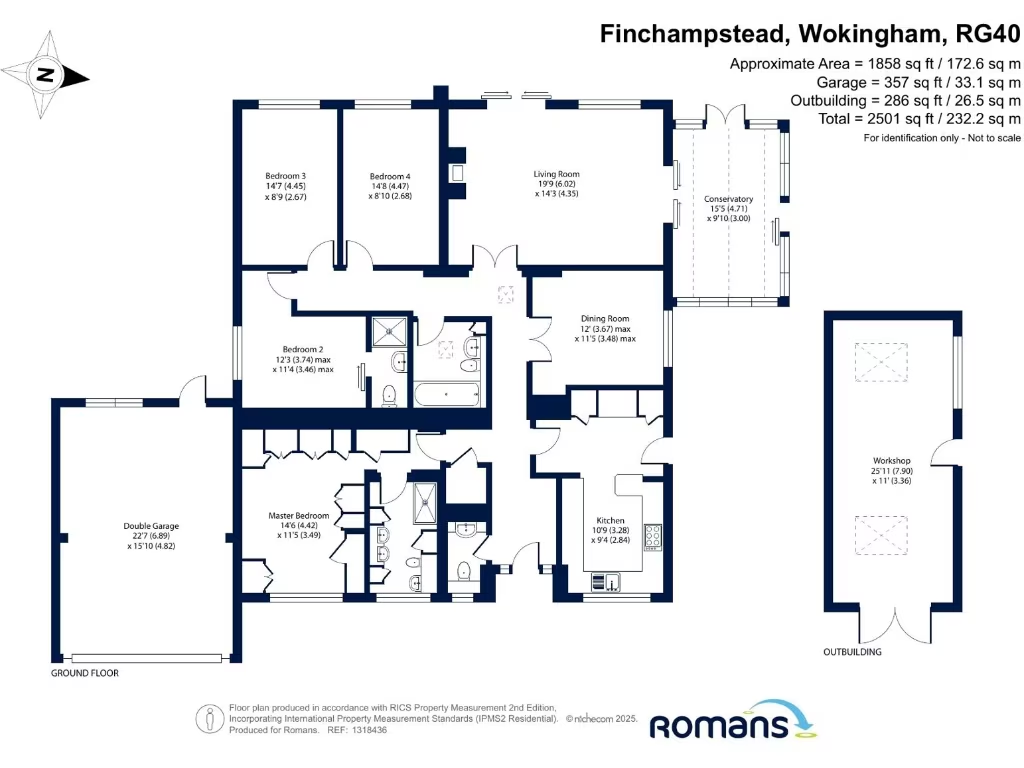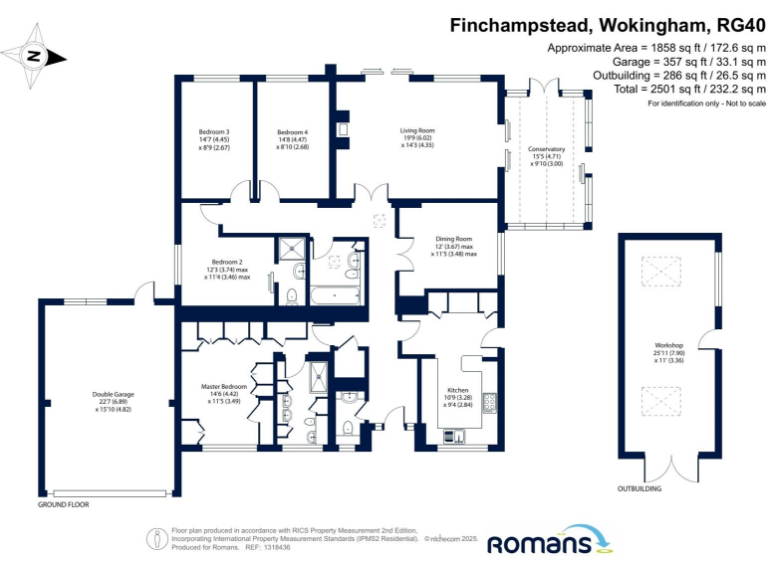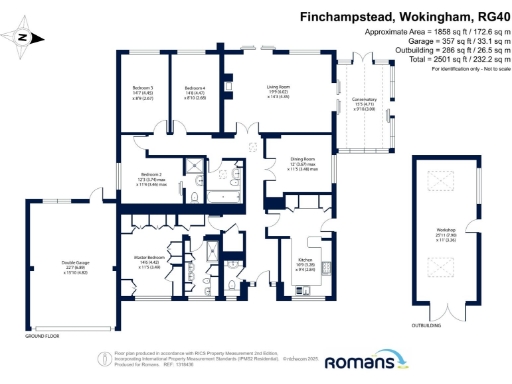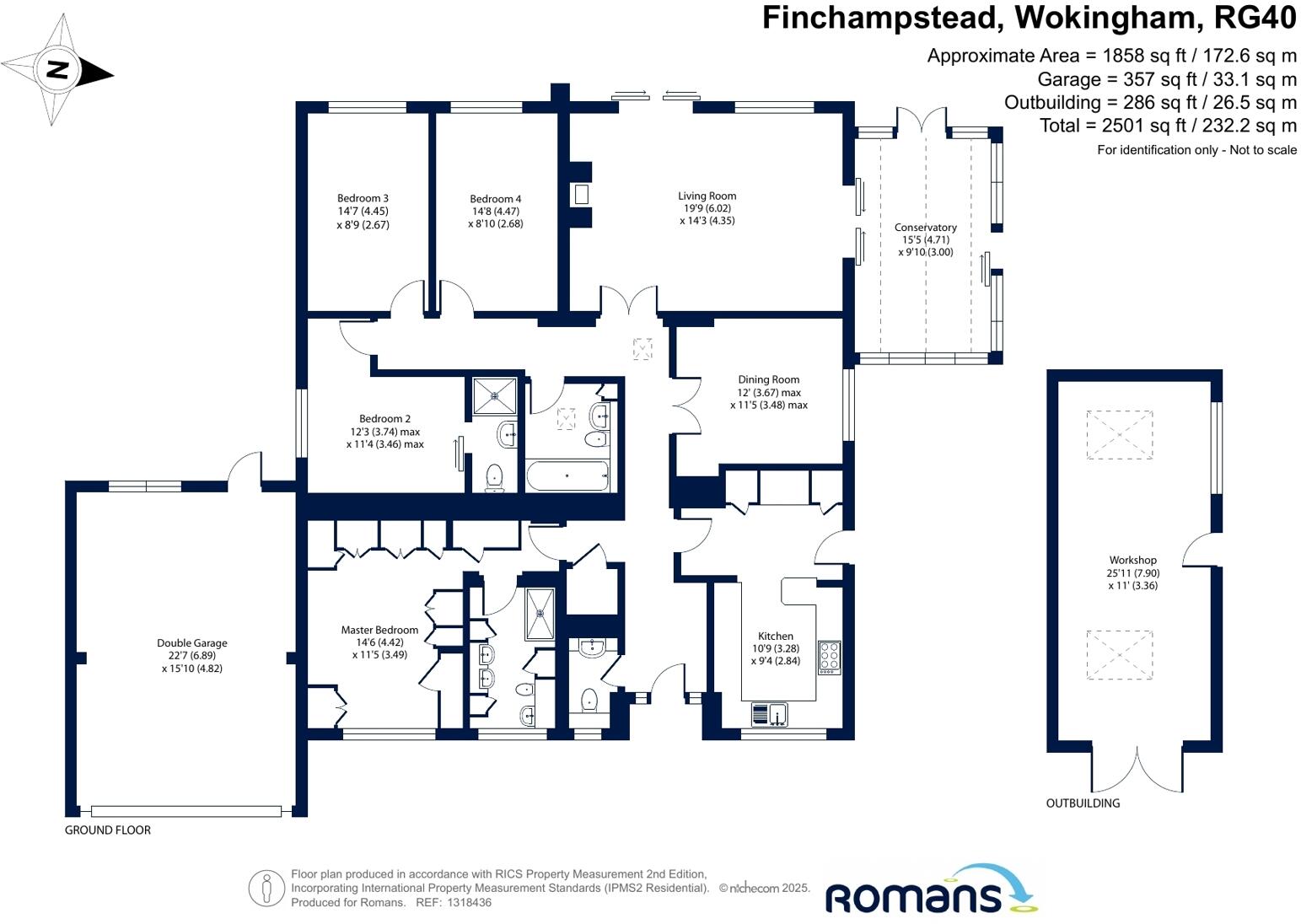Summary - AZINHEIRO SOLDIERS RISE FINCHAMPSTEAD WOKINGHAM RG40 3NF
4 bed 3 bath Bungalow
Large plot, triple glazing and garage — ideal for growing families or buyers wanting scope to extend.
- Four double bedrooms and three bathrooms, two en suites
- Spacious single‑storey layout with three reception rooms
- Oversized double garage plus separate powered workshop
- Private west‑facing rear garden with raised patio
- Very large in‑and‑out driveway; excellent parking
- Chain free and freehold; no flood risk
- Built 1950–66 — may need modernisation/updates
- Extension potential subject to planning permission
Set on a very large plot in a quiet, unmade lane of Finchampstead, this detached mid‑century bungalow offers spacious single‑storey living and excellent extension potential (subject to planning). The accommodation includes four double bedrooms, three bathrooms (two en suites), and three reception rooms — a flexible layout that will suit families, downsizers seeking one‑level living, or buyers looking to adapt and extend. Triple glazing, mains gas central heating and an oversized double garage with a separate powered workshop add practical value.
The principal living room is dual aspect and opens to a bright conservatory that overlooks a private west‑facing garden and raised patio — ideal for afternoon sun and entertaining. A kitchen/breakfast room and separate dining room provide family‑friendly flow, while the large in‑and‑out driveway offers plentiful parking and easy access to the garage. The property comes to the market chain free and sits within popular school catchments and quick reach of Crowthorne and Wokingham stations.
Buyers should note the house dates from the 1950–66 period, so any cosmetic or systems upgrades you require should be checked. The property is offered freehold with no flood risk and benefits from a very low crime rate. Planning scope exists to extend and reconfigure, subject to usual permissions — a clear attraction for purchasers wanting to add value, but one that will require time and expense to navigate.
Overall this is a substantial bungalow on a generous plot in an affluent area — ready for immediate comfortable living, with realistic potential for enlargement and modernisation for buyers prepared to invest.
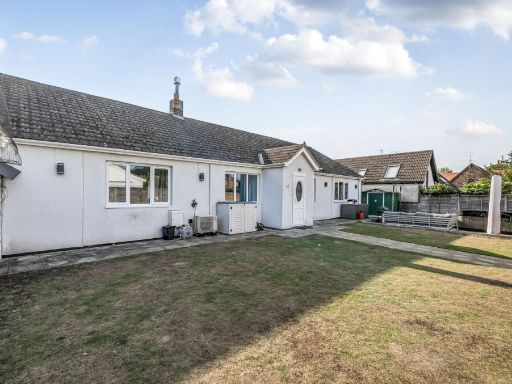 3 bedroom bungalow for sale in Nine Mile Ride, Finchampstead, Wokingham, Berkshire, RG40 — £600,000 • 3 bed • 2 bath • 1287 ft²
3 bedroom bungalow for sale in Nine Mile Ride, Finchampstead, Wokingham, Berkshire, RG40 — £600,000 • 3 bed • 2 bath • 1287 ft²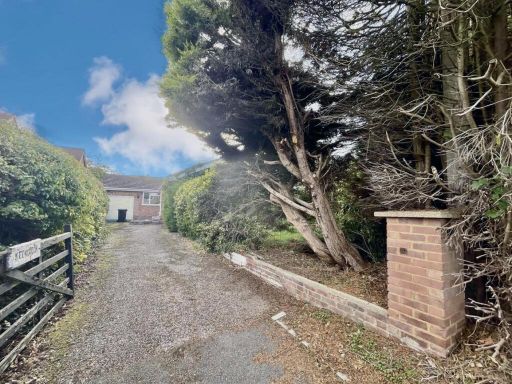 3 bedroom detached bungalow for sale in Cricket Hill, Finchampstead, Wokingham, RG40 — £550,000 • 3 bed • 2 bath • 1215 ft²
3 bedroom detached bungalow for sale in Cricket Hill, Finchampstead, Wokingham, RG40 — £550,000 • 3 bed • 2 bath • 1215 ft²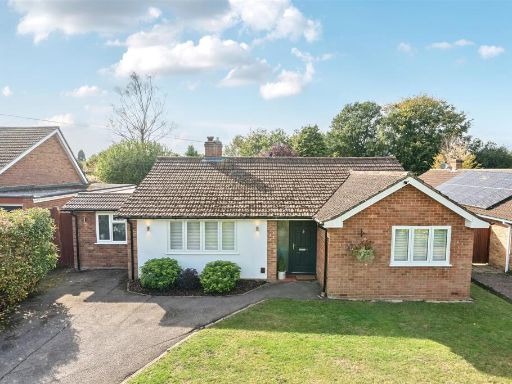 3 bedroom detached bungalow for sale in Pine Drive, Finchampstead, Berkshire, RG40 3LE, RG40 — £860,000 • 3 bed • 3 bath • 1995 ft²
3 bedroom detached bungalow for sale in Pine Drive, Finchampstead, Berkshire, RG40 3LE, RG40 — £860,000 • 3 bed • 3 bath • 1995 ft²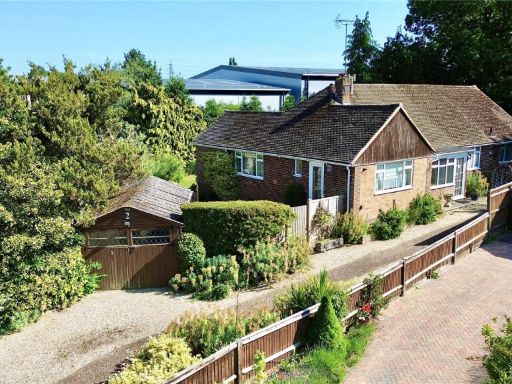 4 bedroom bungalow for sale in Oaklands Drive, Wokingham, Berkshire, RG41 — £630,000 • 4 bed • 1 bath • 1595 ft²
4 bedroom bungalow for sale in Oaklands Drive, Wokingham, Berkshire, RG41 — £630,000 • 4 bed • 1 bath • 1595 ft²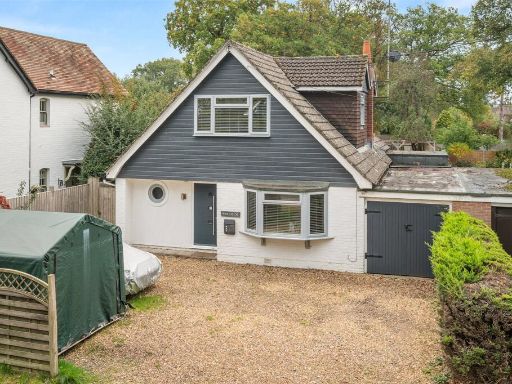 4 bedroom bungalow for sale in Park Lane, Finchampstead, Wokingham, Berkshire, RG40 — £700,000 • 4 bed • 2 bath • 1707 ft²
4 bedroom bungalow for sale in Park Lane, Finchampstead, Wokingham, Berkshire, RG40 — £700,000 • 4 bed • 2 bath • 1707 ft²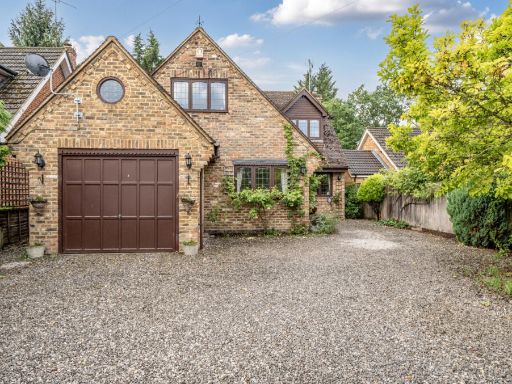 4 bedroom detached house for sale in Barkham Ride, Finchampstead, Wokingham, RG40 — £900,000 • 4 bed • 2 bath • 1628 ft²
4 bedroom detached house for sale in Barkham Ride, Finchampstead, Wokingham, RG40 — £900,000 • 4 bed • 2 bath • 1628 ft²