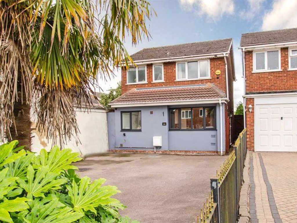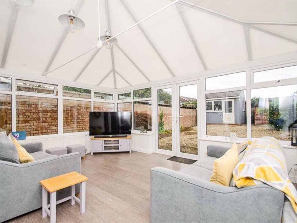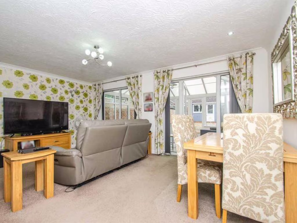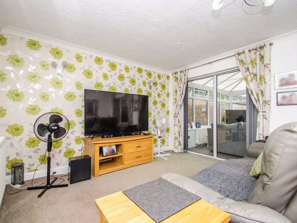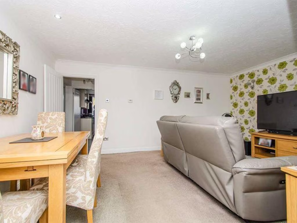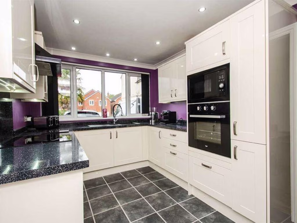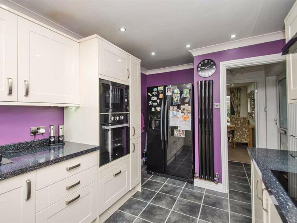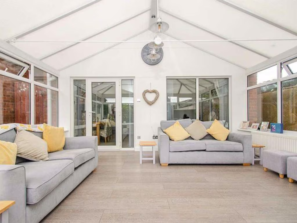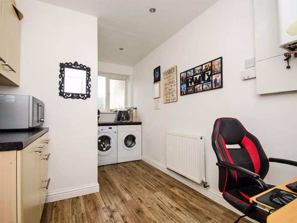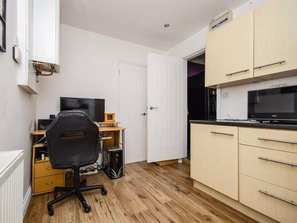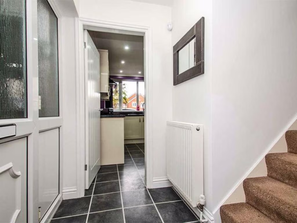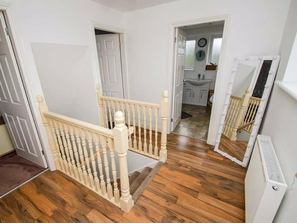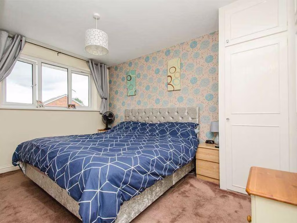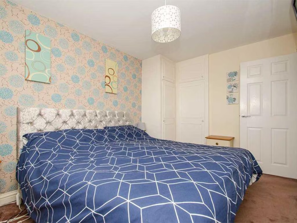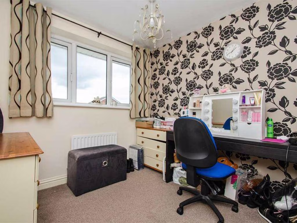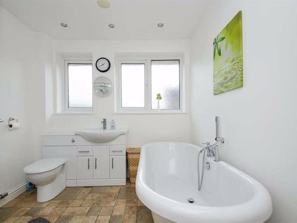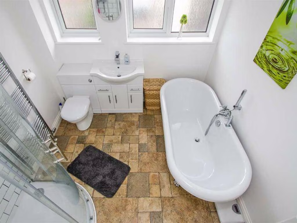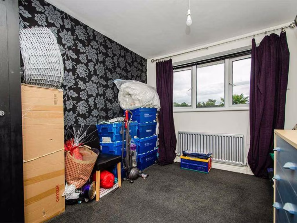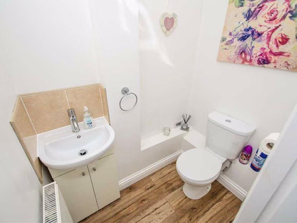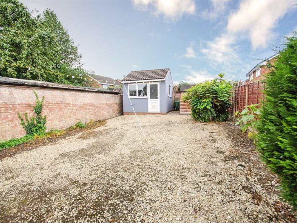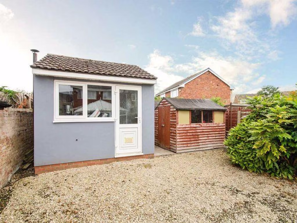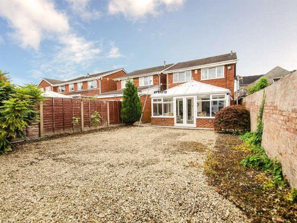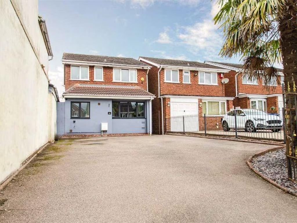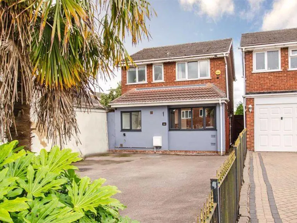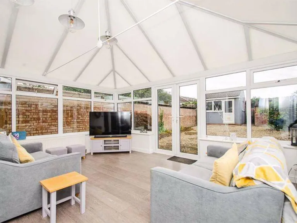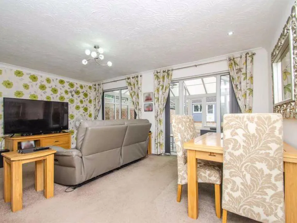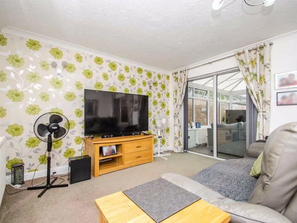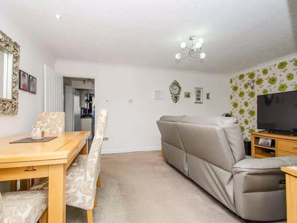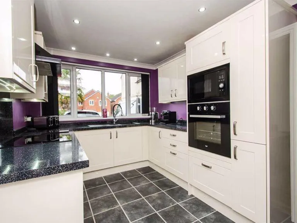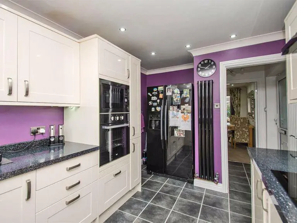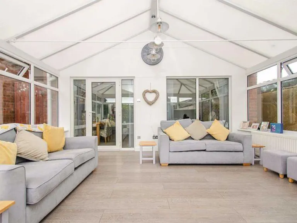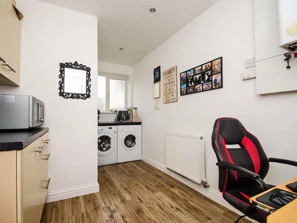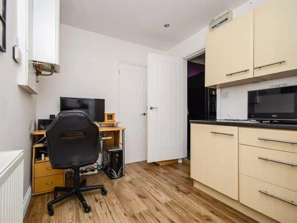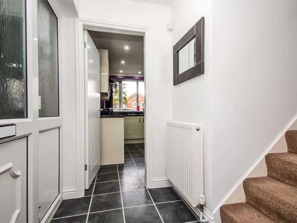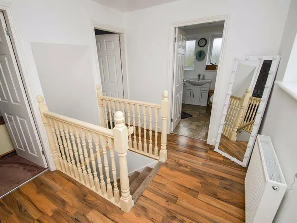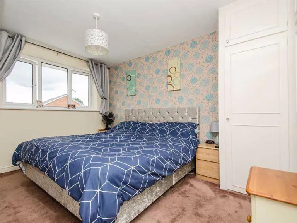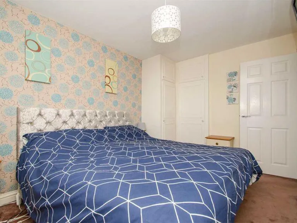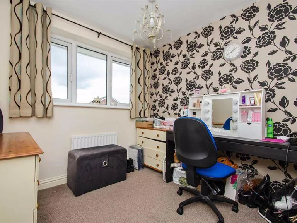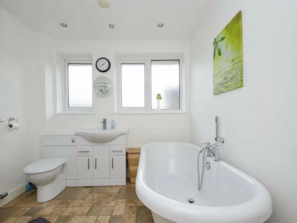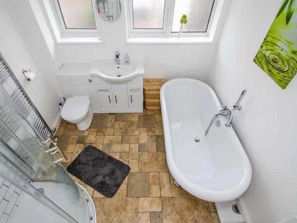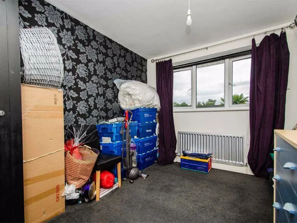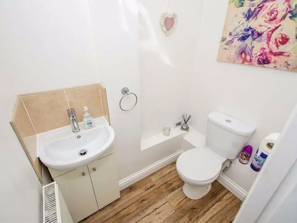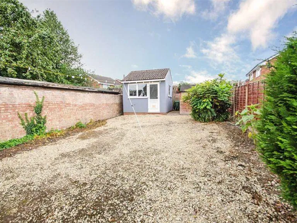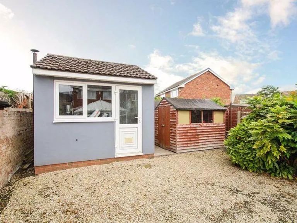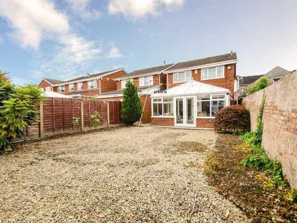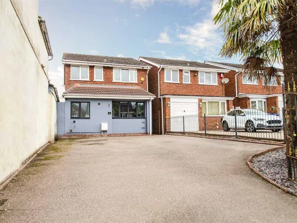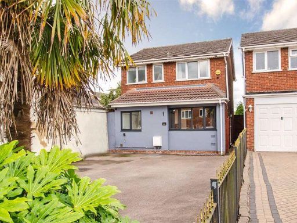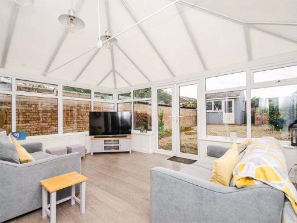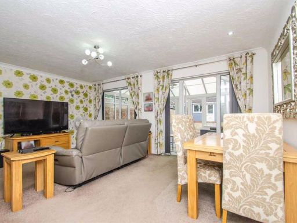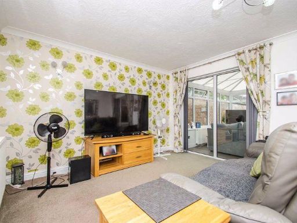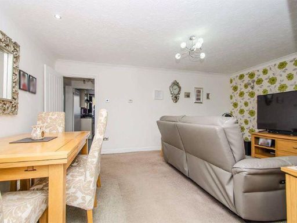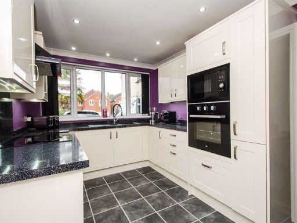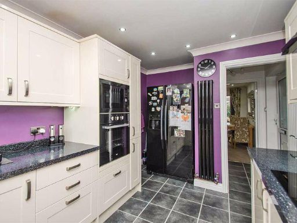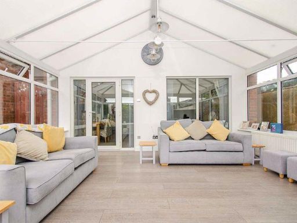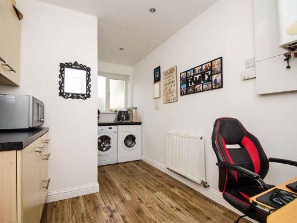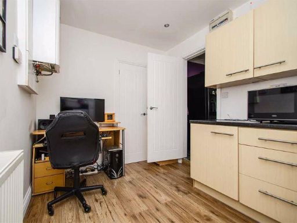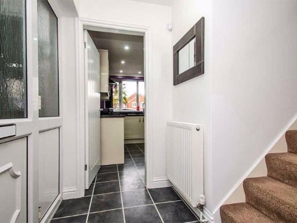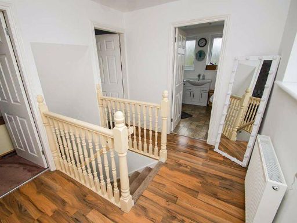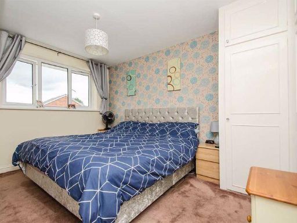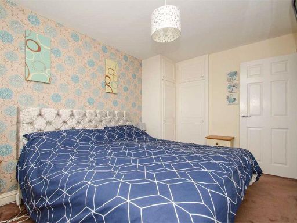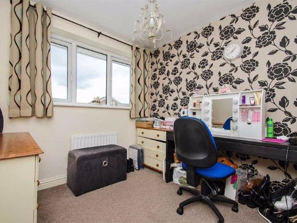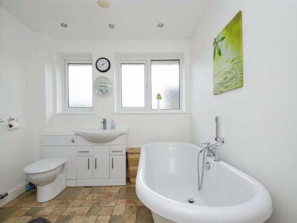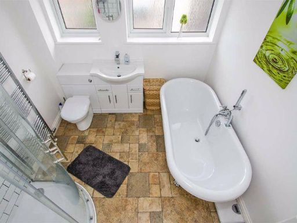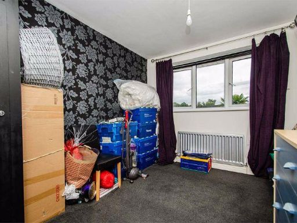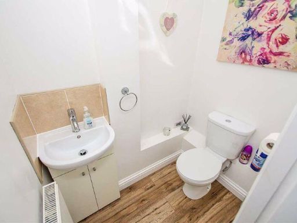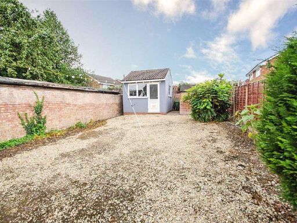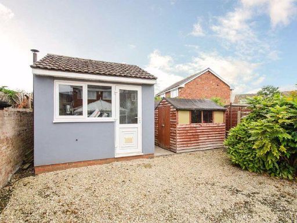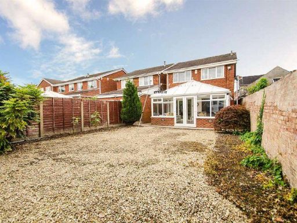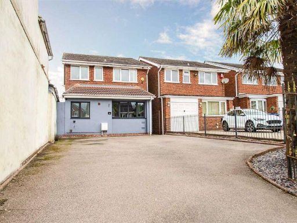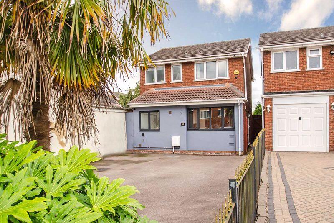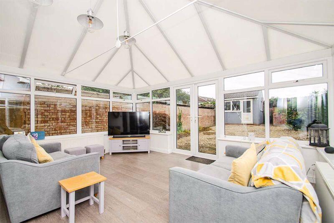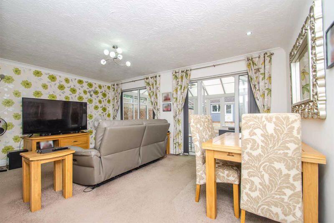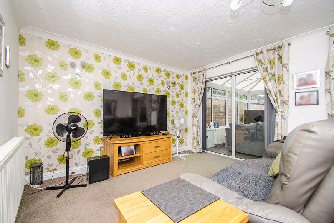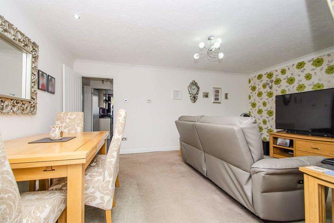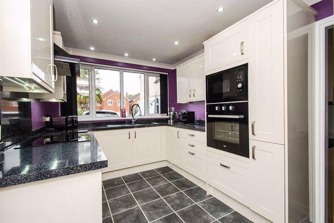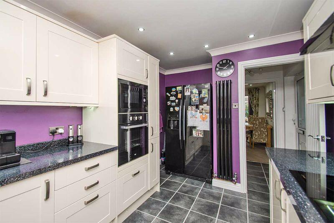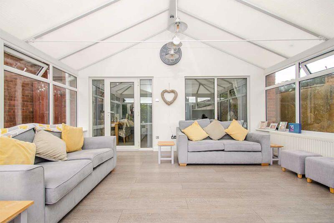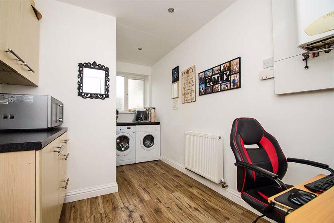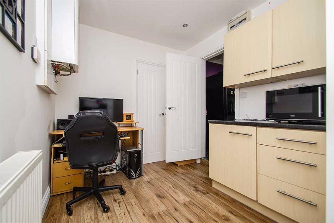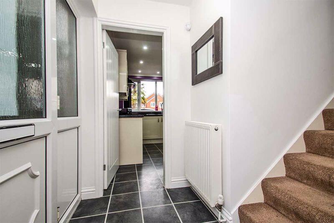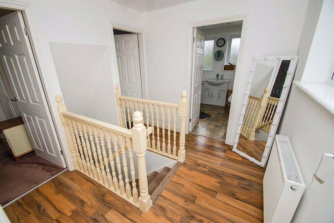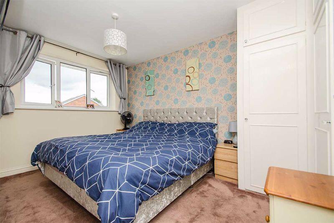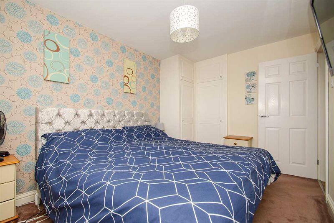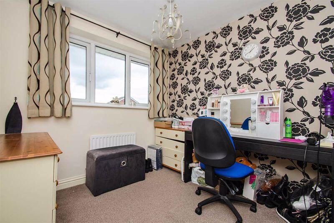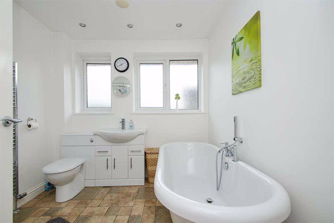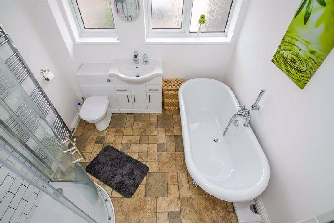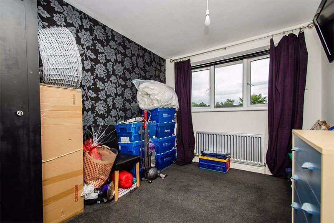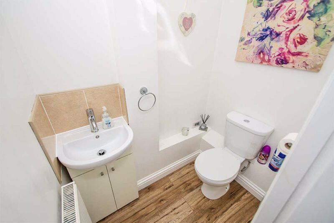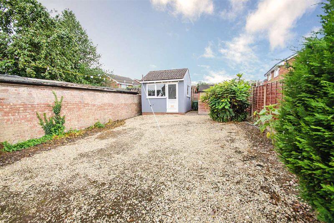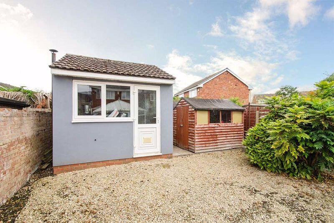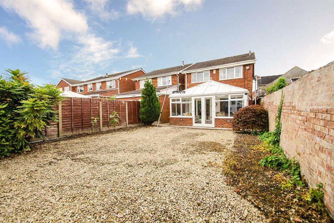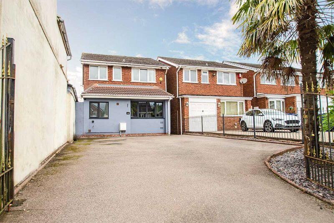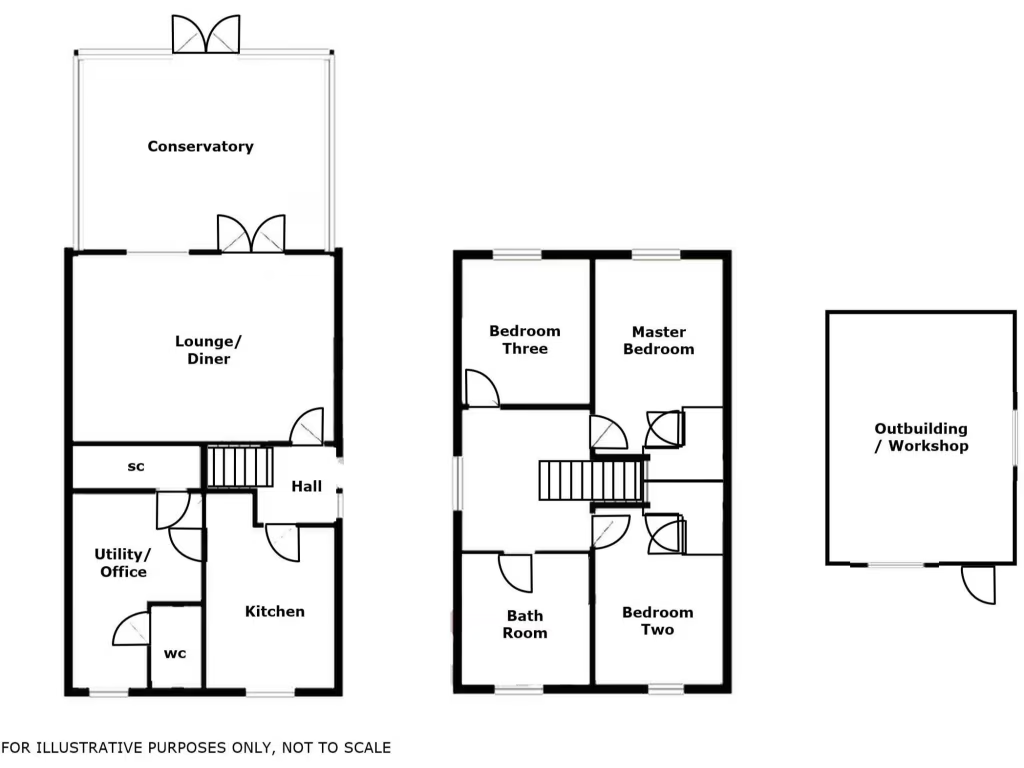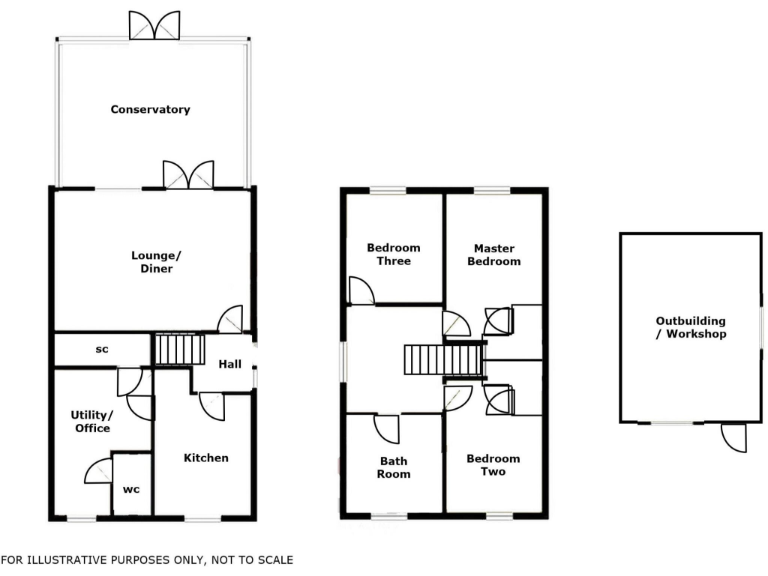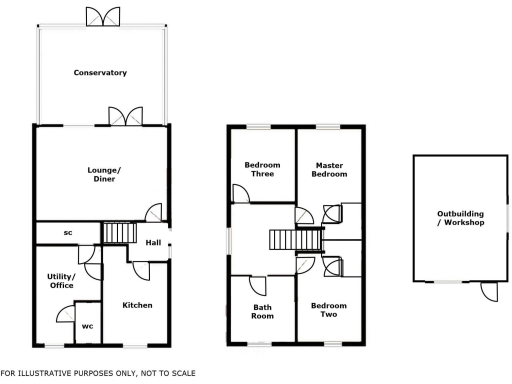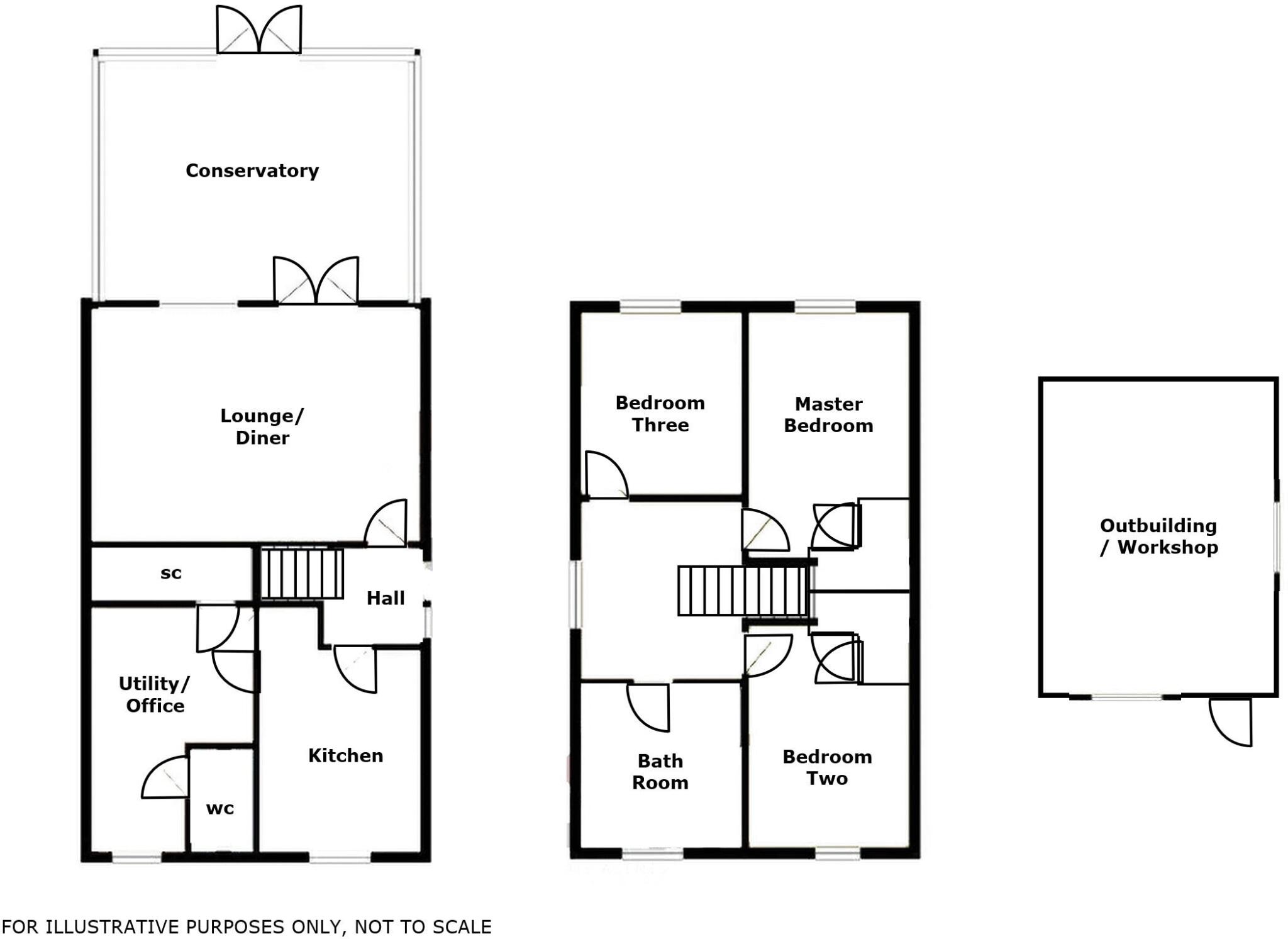Summary - 205 HEDNESFORD ROAD NORTON CANES CANNOCK WS11 9RU
3 bed 1 bath Detached
Spacious plot, bright conservatory and workshop ideal for a family buyer.
Generous gated plot with parking for several vehicles and attached garage|Large light-filled conservatory with high ceiling and patio doors|Three well-proportioned bedrooms; single large family bathroom|Workshop/outbuilding with power — ideal for office conversion|Modern fitted kitchen with integrated appliances and induction hob|Freehold tenure; council tax described as affordable|Built late 1960s–1970s; average overall size (~958 sq ft)|Double glazing present; install date unknown
This deceptively spacious three-bedroom detached house sits on a generous plot in Norton Canes and will suit growing families who need parking and outdoor space. The property offers a bright open-plan lounge-diner, a large modern conservatory that floods the rear of the house with light, and a contemporary kitchen with integrated appliances. With gas central heating, double glazing and a layout that feels larger than its footprint, it’s comfortable from day one.
Outside, the gated driveway provides off-street parking for several vehicles and an attached garage for extra storage. The large, low-maintenance rear garden includes sheds and a standalone outbuilding currently used as a workshop — ideal for conversion into a home office or garden room (subject to any required consents). The plot size and privacy make this an attractive option for family life and outdoor entertaining.
Practical facts to note: the house dates from the late 1960s–1970s and is an average overall size (about 958 sq ft). There is a single large family bathroom serving three bedrooms, and the exact installation date of the double glazing is unknown. The property is freehold, council tax is described as affordable, and there is no identified flood risk. These points are important to consider alongside the house’s ready-to-live-in presentation and conversion potential.
Overall this is a family-friendly suburban home with scope to tailor the workshop/outbuilding and external areas to your needs. Buyers seeking more living space could rearrange internal layout or extend (subject to planning). The balance of immediate comfort and straightforward improvement potential makes this a practical purchase for those who value parking, garden space and a bright conservatory.
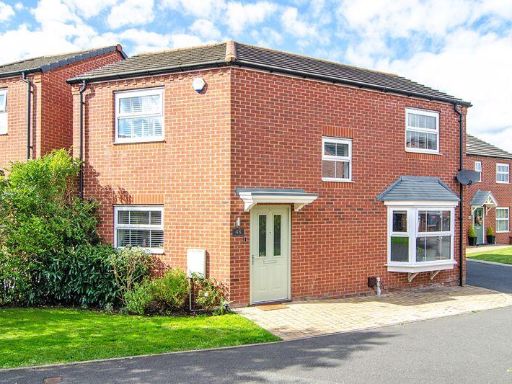 3 bedroom detached house for sale in Willow Road, Norton Canes, Cannock, WS11 — £275,000 • 3 bed • 2 bath • 862 ft²
3 bedroom detached house for sale in Willow Road, Norton Canes, Cannock, WS11 — £275,000 • 3 bed • 2 bath • 862 ft²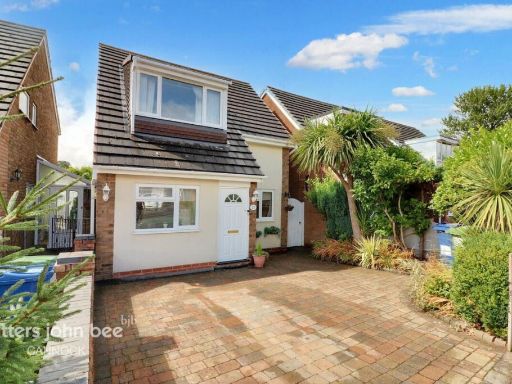 3 bedroom detached house for sale in Woodfield Close, Cannock, WS11 — £260,000 • 3 bed • 3 bath • 1521 ft²
3 bedroom detached house for sale in Woodfield Close, Cannock, WS11 — £260,000 • 3 bed • 3 bath • 1521 ft²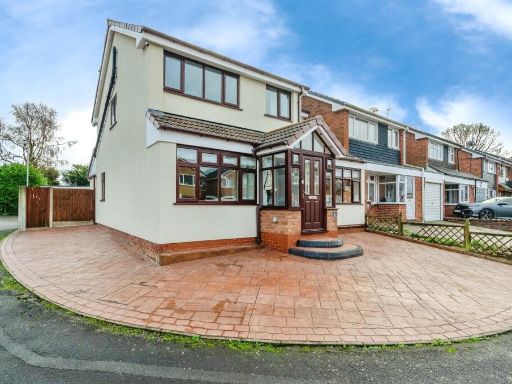 5 bedroom link detached house for sale in Gainsbrook Crescent, Norton Canes, Cannock, WS11 — £425,000 • 5 bed • 4 bath • 1612 ft²
5 bedroom link detached house for sale in Gainsbrook Crescent, Norton Canes, Cannock, WS11 — £425,000 • 5 bed • 4 bath • 1612 ft²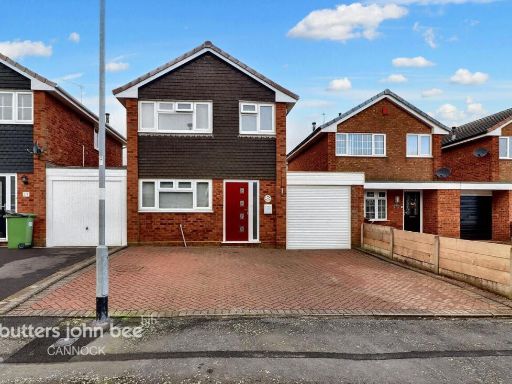 3 bedroom link detached house for sale in Gainsbrook Crescent, Cannock, WS11 — £270,000 • 3 bed • 1 bath • 732 ft²
3 bedroom link detached house for sale in Gainsbrook Crescent, Cannock, WS11 — £270,000 • 3 bed • 1 bath • 732 ft²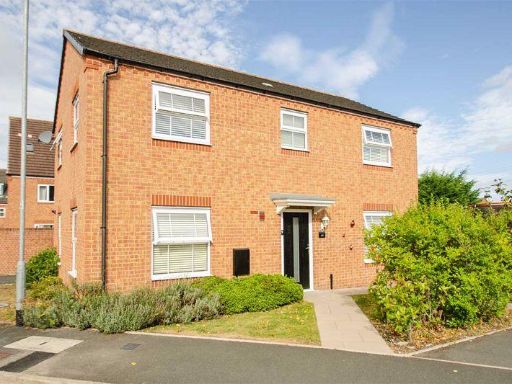 4 bedroom detached house for sale in Willow Road, Norton Canes, WS11 — £325,000 • 4 bed • 2 bath • 1131 ft²
4 bedroom detached house for sale in Willow Road, Norton Canes, WS11 — £325,000 • 4 bed • 2 bath • 1131 ft²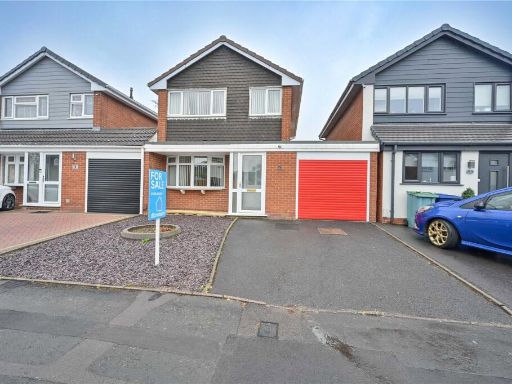 3 bedroom link detached house for sale in Hanbury Road, Norton Canes, Cannock, Staffordshire, WS11 — £260,000 • 3 bed • 1 bath • 797 ft²
3 bedroom link detached house for sale in Hanbury Road, Norton Canes, Cannock, Staffordshire, WS11 — £260,000 • 3 bed • 1 bath • 797 ft²