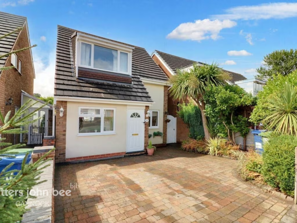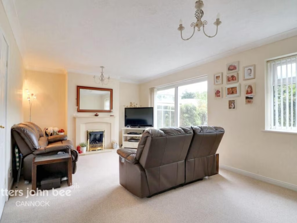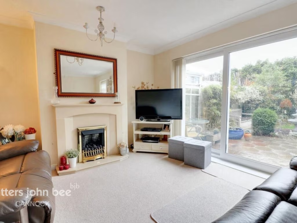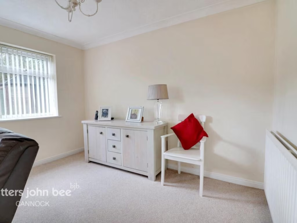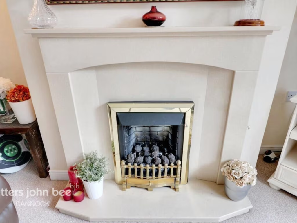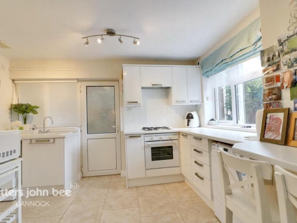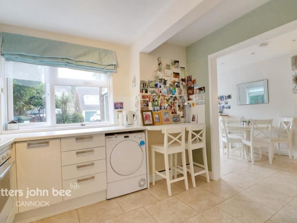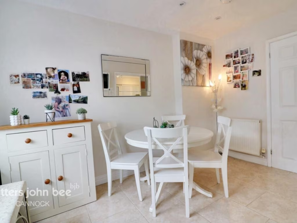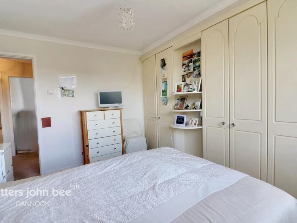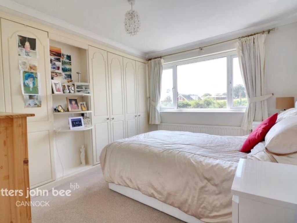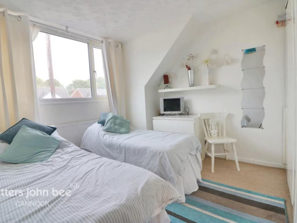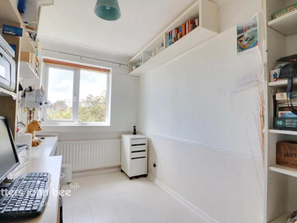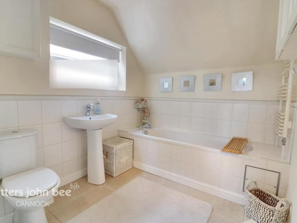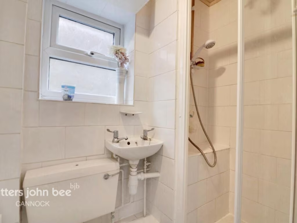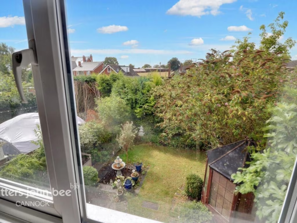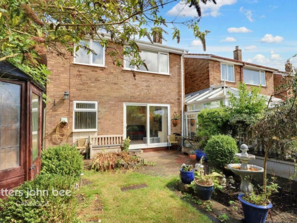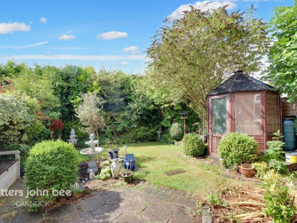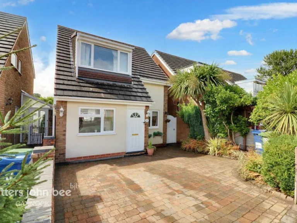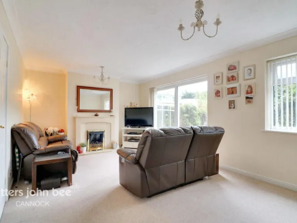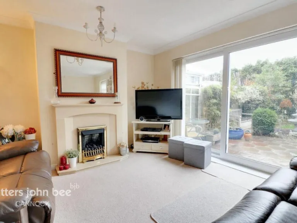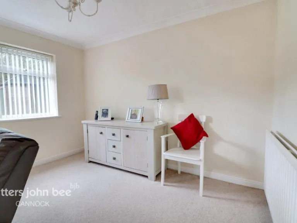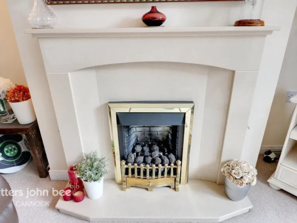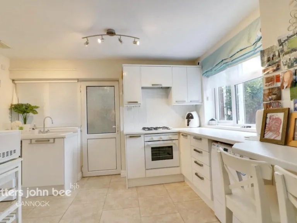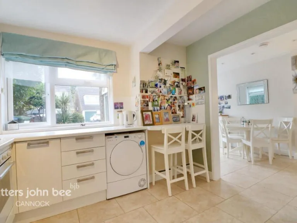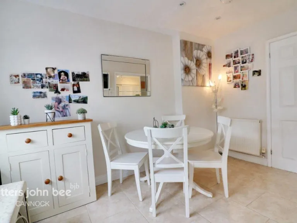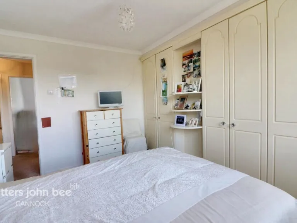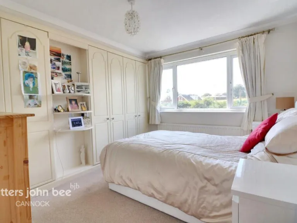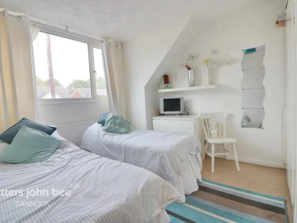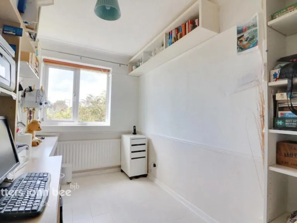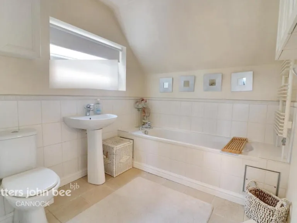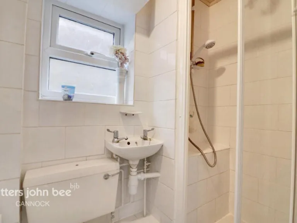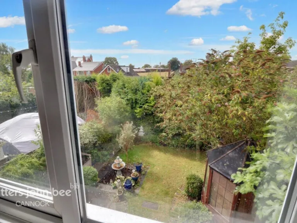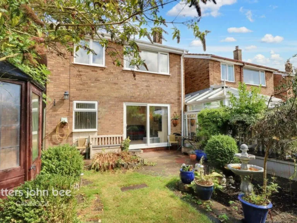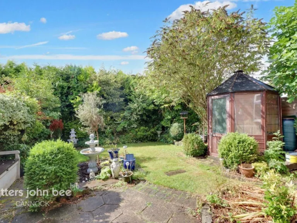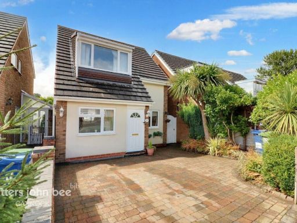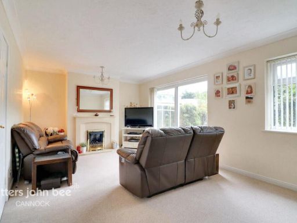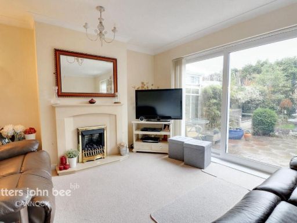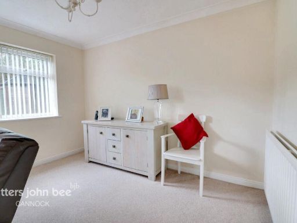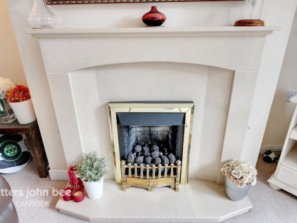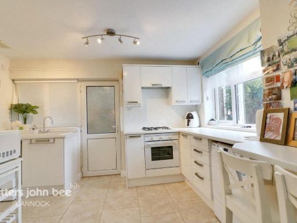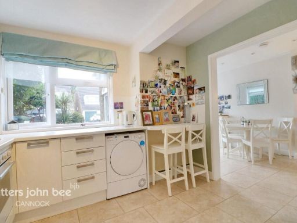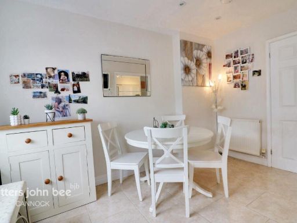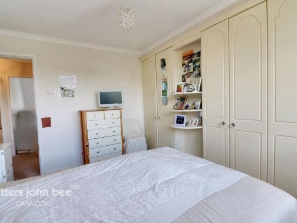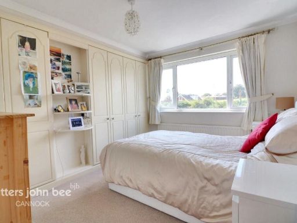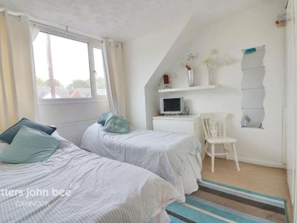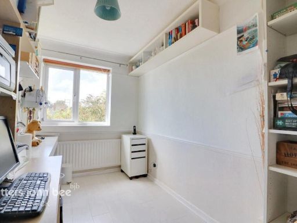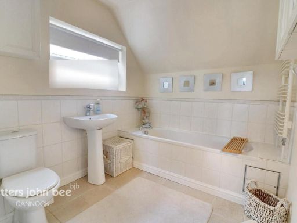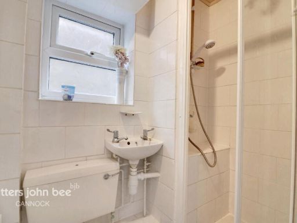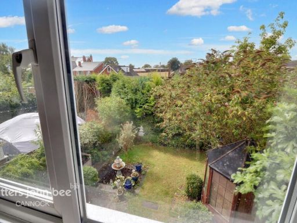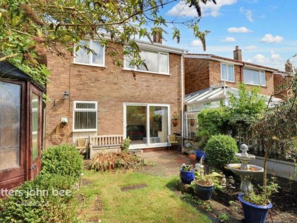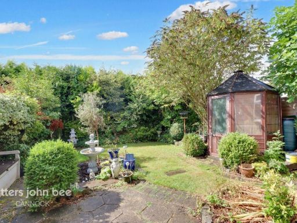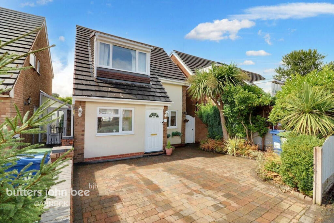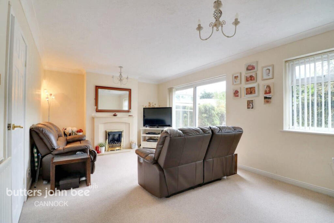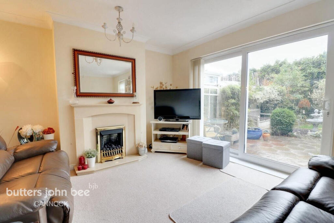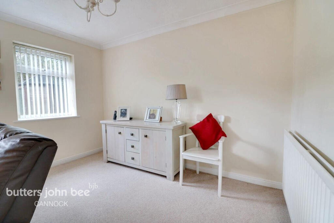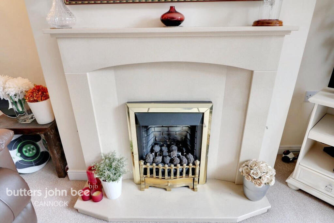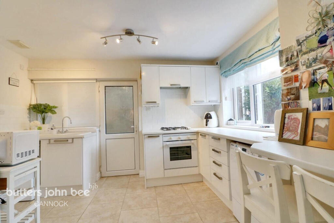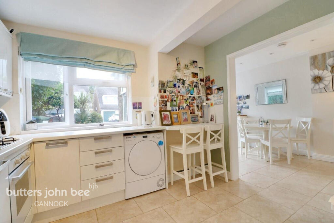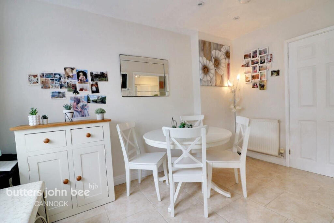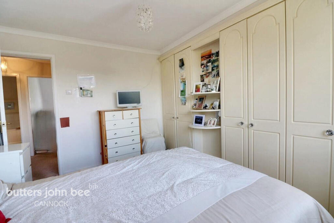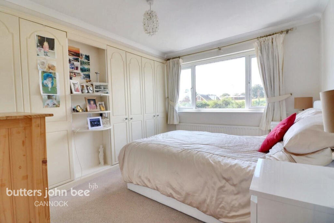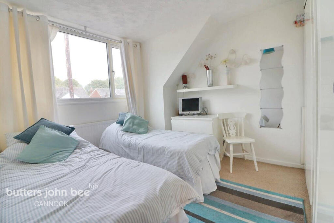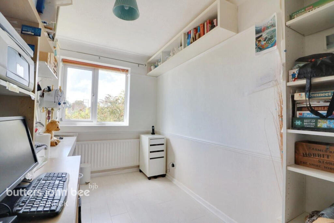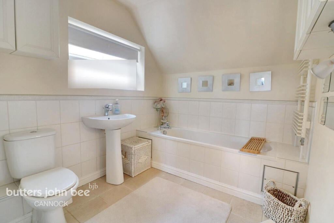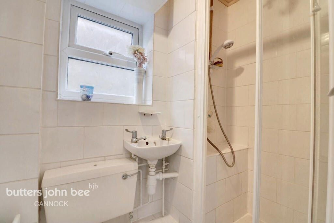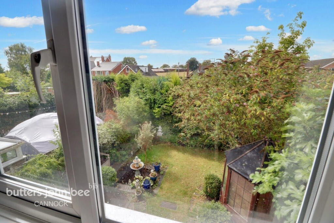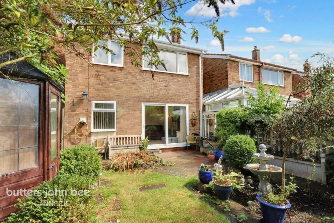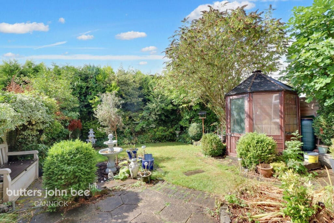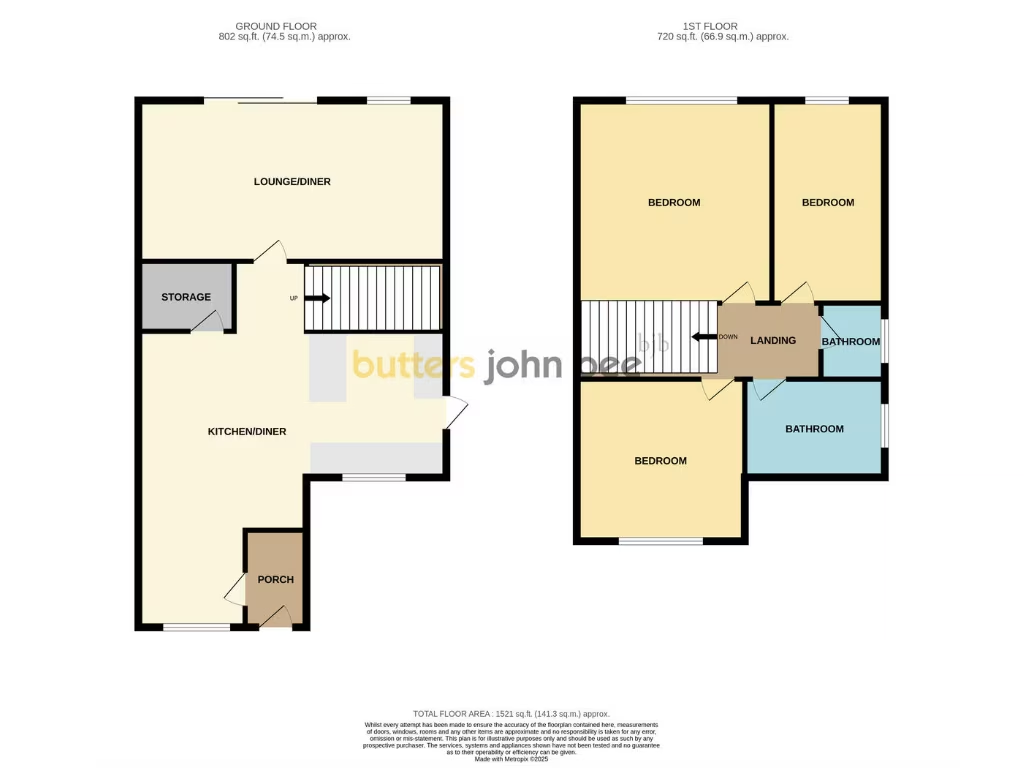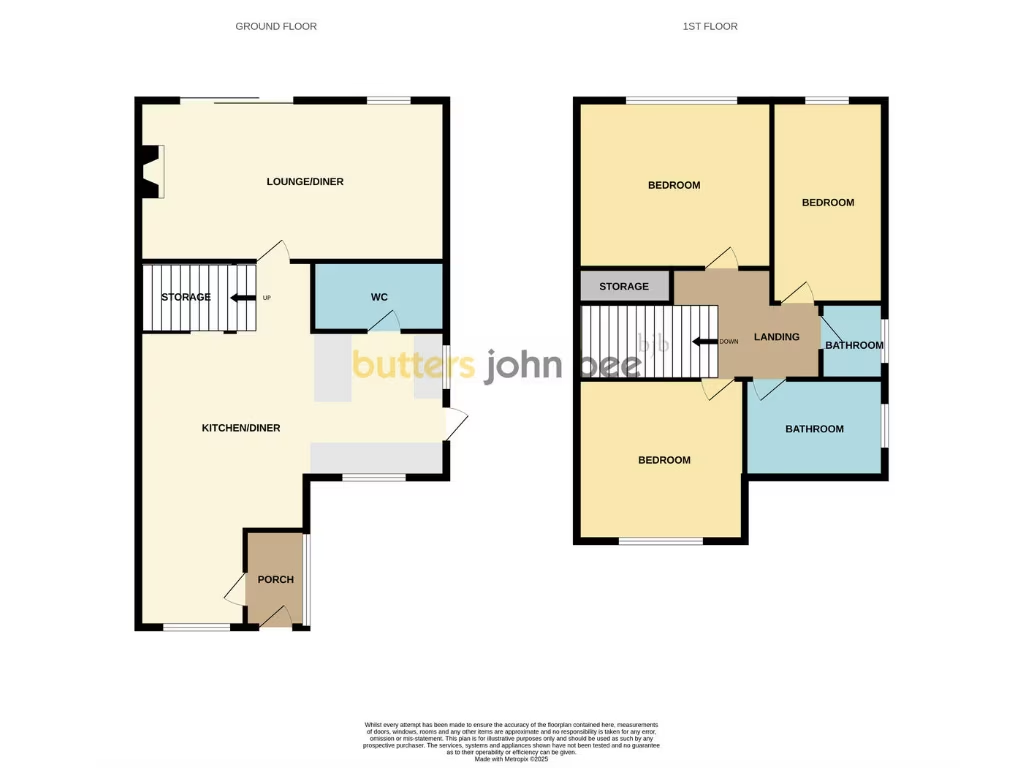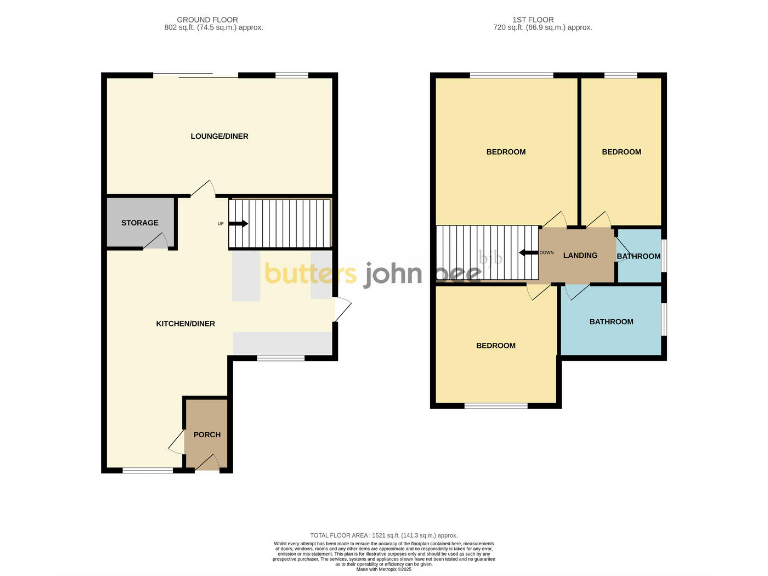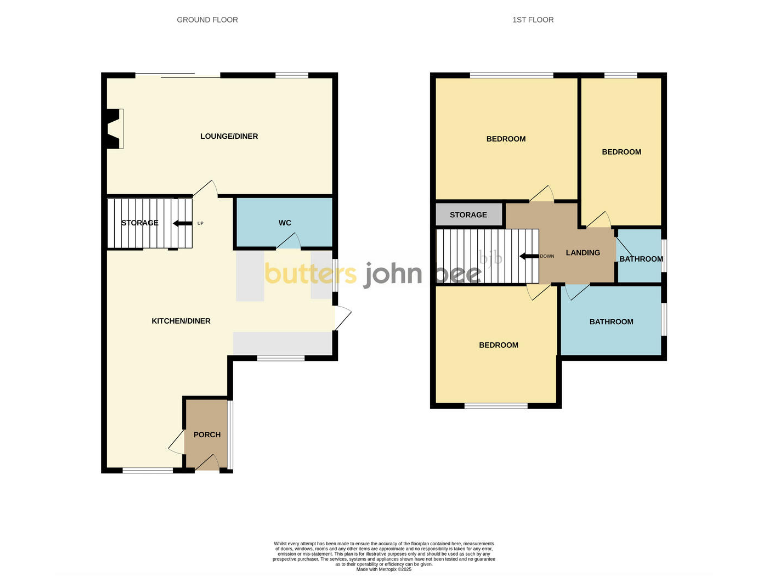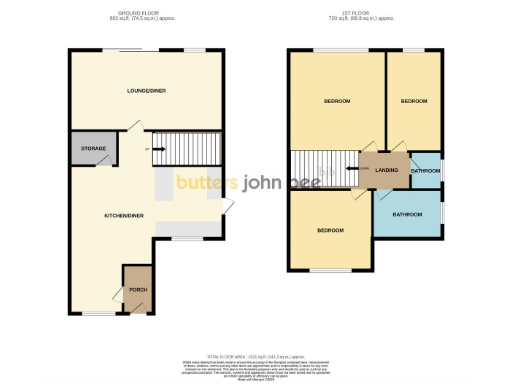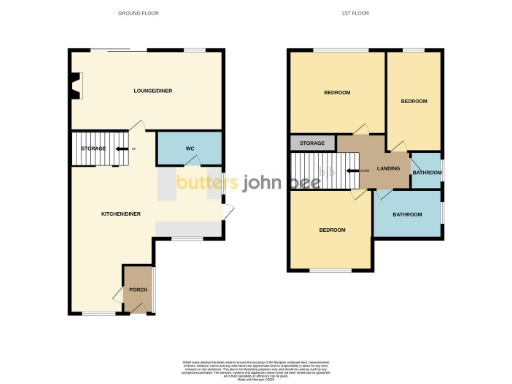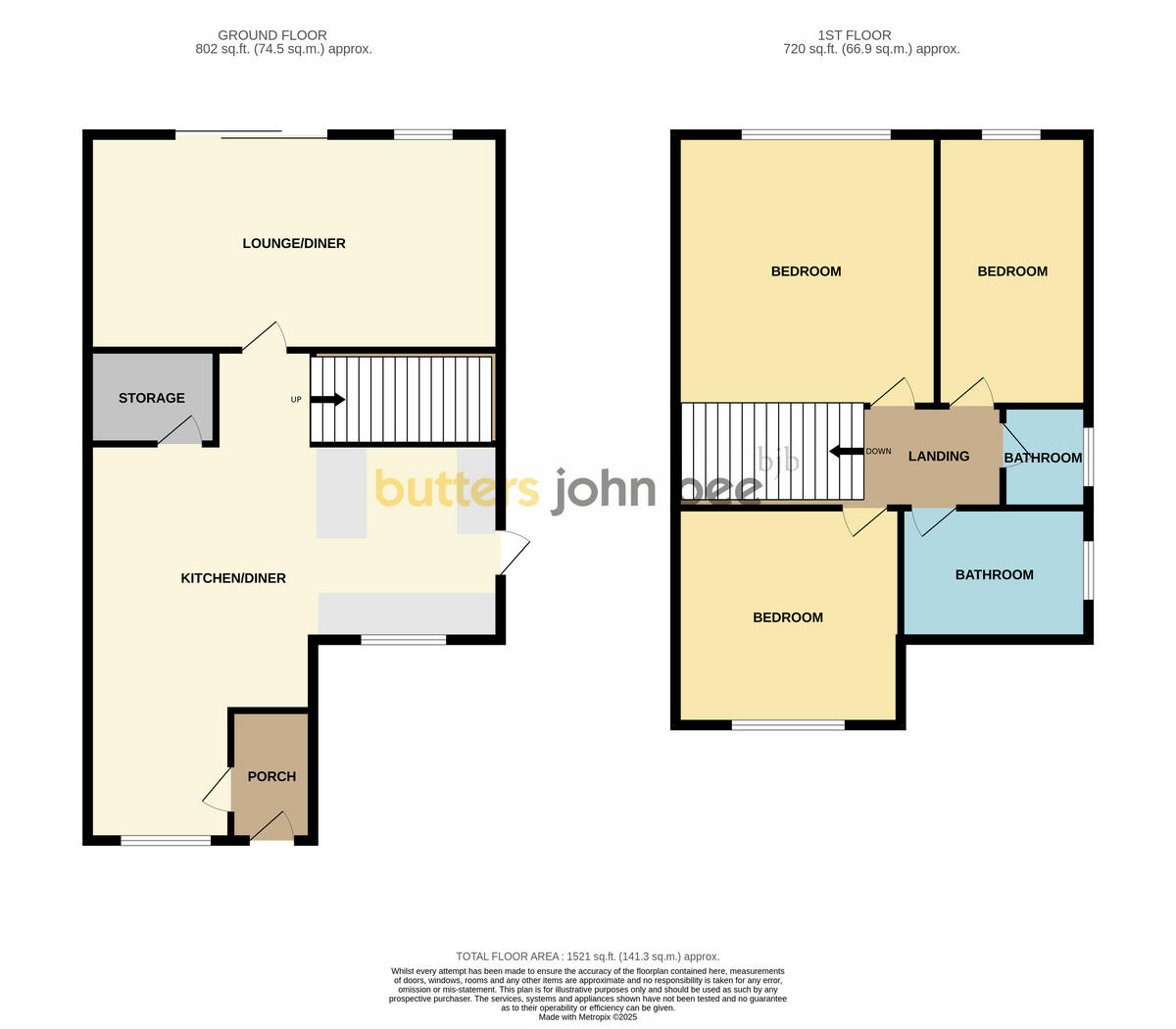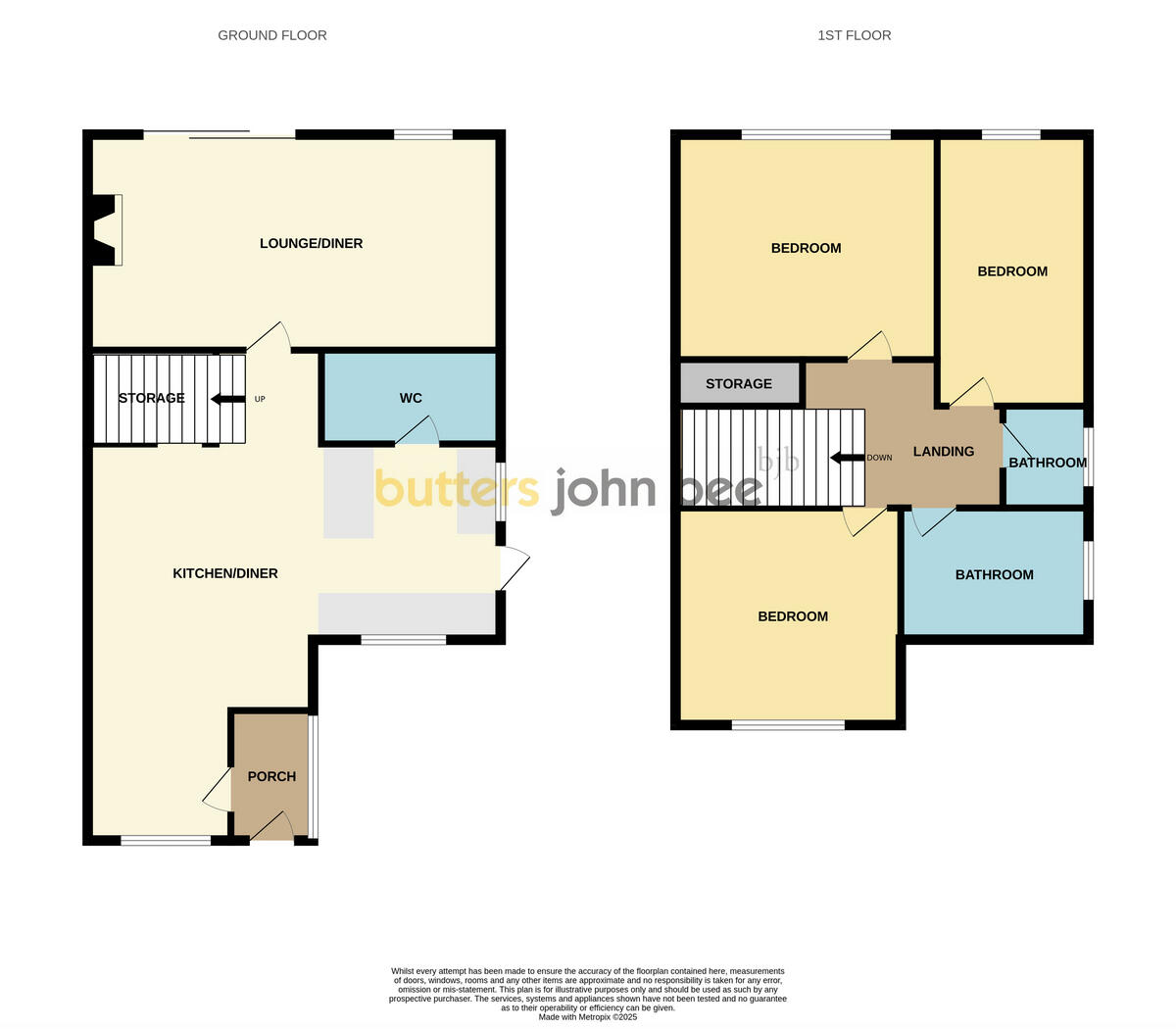Summary - Woodfield Close, Cannock WS11 9TF
3 bed 3 bath Detached
Immaculate three-bedroom detached house with open-plan living and private garden, ready to personalise..
Three bedrooms — two doubles and one single/home office
Open-plan kitchen/diner flowing to lounge-diner
Sliding patio doors to private, low-maintenance rear garden
Driveway parking for two cars, decent plot size
Double glazing fitted after 2002; mains gas heating
Built 1967–75; cavity walls assumed uninsulated (energy risk)
Fast broadband and easy transport links for commuters
Nearby primary schools rated Good; some secondaries require improvement
This detached three-bedroom house offers spacious family accommodation across a large 1,521 sq ft footprint, with two double bedrooms and a single adaptable bedroom/home office. The open-plan kitchen/diner and adjoining lounge-diner with sliding patio doors create a bright, social hub that flows onto a private, low-maintenance rear garden — ideal for summer entertaining or quiet evenings.
Practical features include off-street parking for two cars, mains gas central heating with boiler and radiators, fast broadband, double glazing installed since 2002, and an affordable council tax band. The property sits in a quiet close close to good primary schools, local shops, Hednesford Park and Cannock Chase AONB for outdoor recreation, with easy road and rail links for commuting.
Built between 1967–1975, the house is well presented but shows scope for energy and fabric improvements: cavity walls were built without insulation (assumed) and upgrading could reduce running costs and improve comfort. A couple of nearby secondary schools are currently rated “requires improvement,” which is important for families to note.
Overall, this freehold home is move-in ready with sensible improvement potential for energy efficiency or cosmetic updating. It will suit buyers seeking generous living space in a quiet town-fringe setting, with room to personalise and invest for future value.
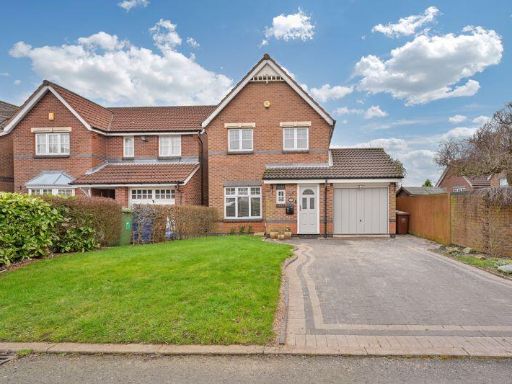 3 bedroom detached house for sale in Chasewater Way, Norton Canes, Cannock, WS11 — £330,000 • 3 bed • 1 bath • 1081 ft²
3 bedroom detached house for sale in Chasewater Way, Norton Canes, Cannock, WS11 — £330,000 • 3 bed • 1 bath • 1081 ft²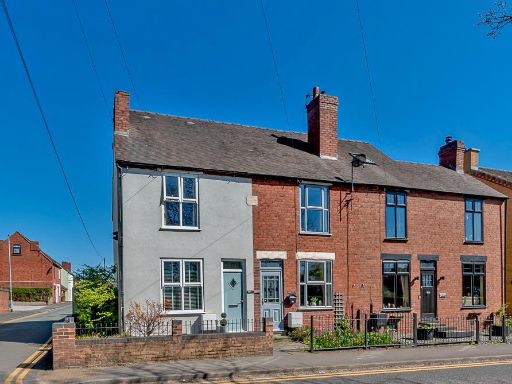 3 bedroom semi-detached house for sale in Hednesford Road, Norton Canes, Cannock, WS11 — £219,950 • 3 bed • 1 bath • 794 ft²
3 bedroom semi-detached house for sale in Hednesford Road, Norton Canes, Cannock, WS11 — £219,950 • 3 bed • 1 bath • 794 ft²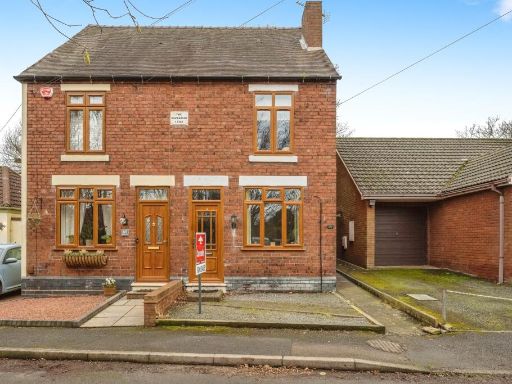 2 bedroom semi-detached house for sale in Butts Lane, Norton Canes, Cannock, WS11 — £200,000 • 2 bed • 1 bath • 776 ft²
2 bedroom semi-detached house for sale in Butts Lane, Norton Canes, Cannock, WS11 — £200,000 • 2 bed • 1 bath • 776 ft²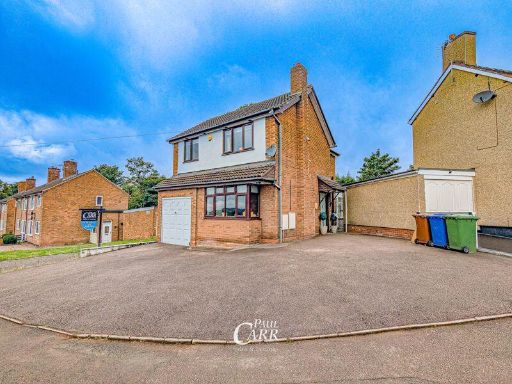 3 bedroom detached house for sale in Burns Street, Cannock, WS11 — £264,600 • 3 bed • 2 bath • 1101 ft²
3 bedroom detached house for sale in Burns Street, Cannock, WS11 — £264,600 • 3 bed • 2 bath • 1101 ft² 3 bedroom detached house for sale in Capercaillie Drive, Cannock, WS11 — £300,000 • 3 bed • 1 bath • 948 ft²
3 bedroom detached house for sale in Capercaillie Drive, Cannock, WS11 — £300,000 • 3 bed • 1 bath • 948 ft²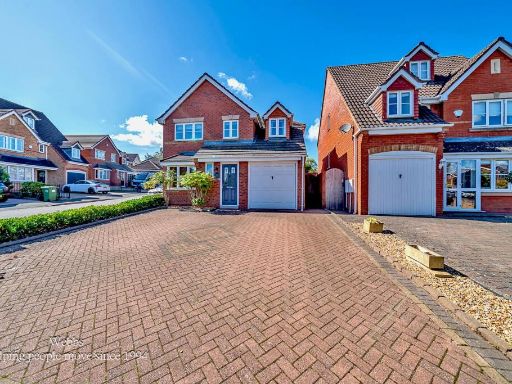 3 bedroom detached house for sale in Beaumont Way, Norton Canes, Cannock, WS11 — £350,000 • 3 bed • 3 bath • 1002 ft²
3 bedroom detached house for sale in Beaumont Way, Norton Canes, Cannock, WS11 — £350,000 • 3 bed • 3 bath • 1002 ft²