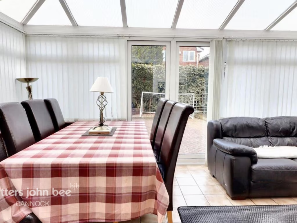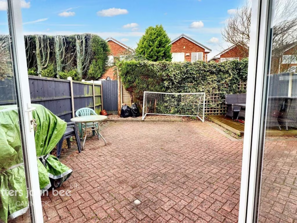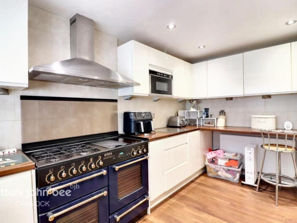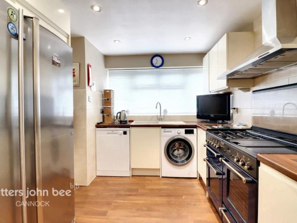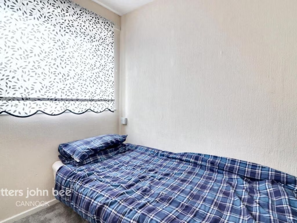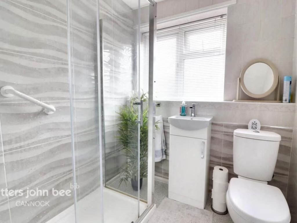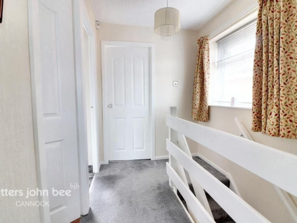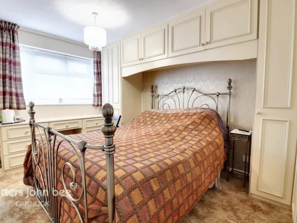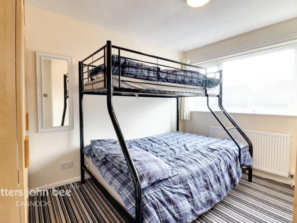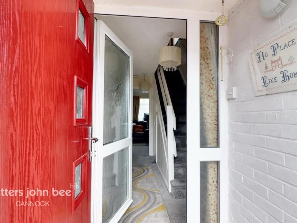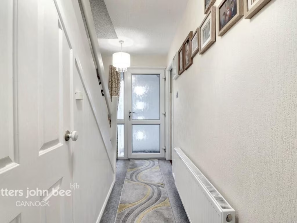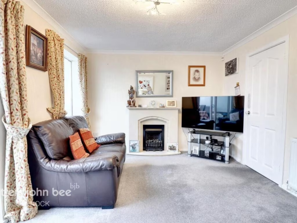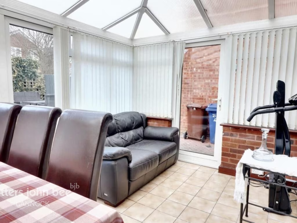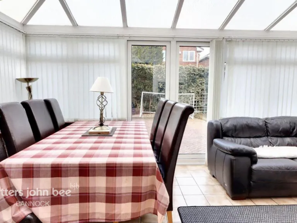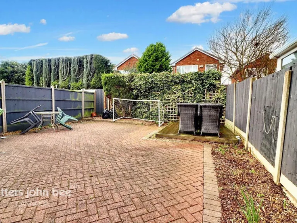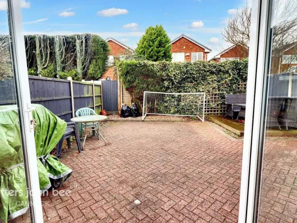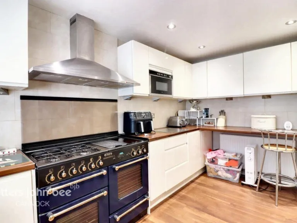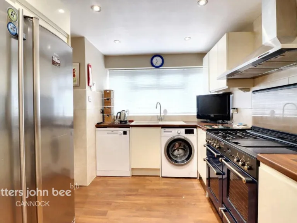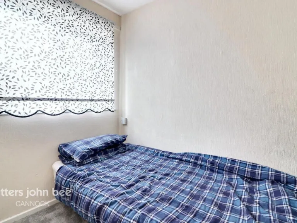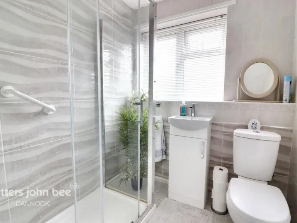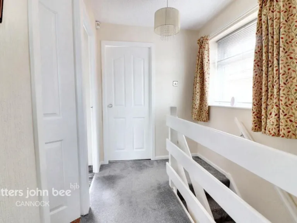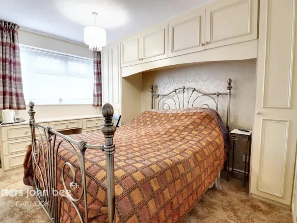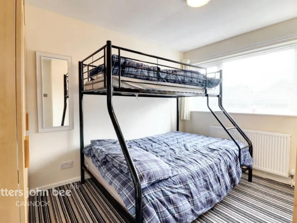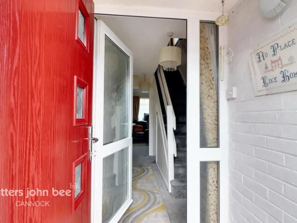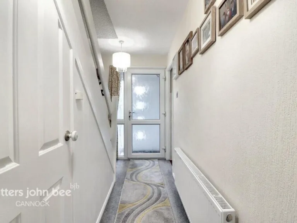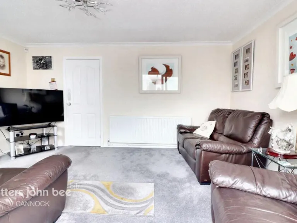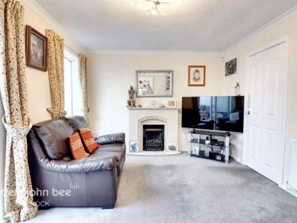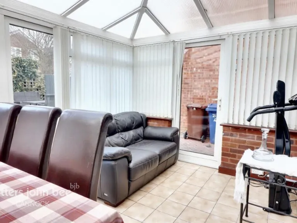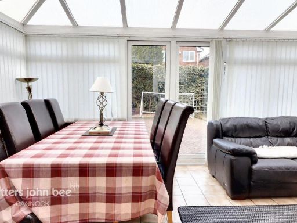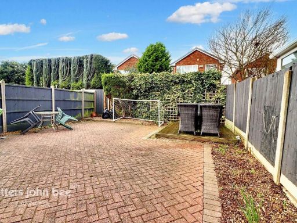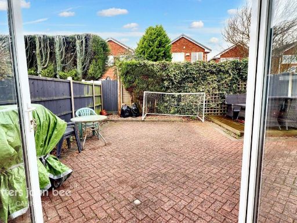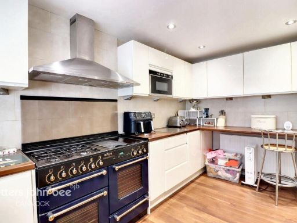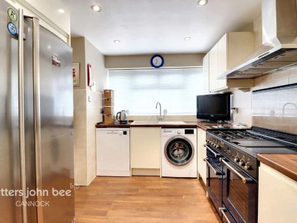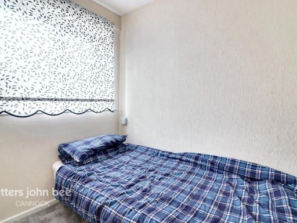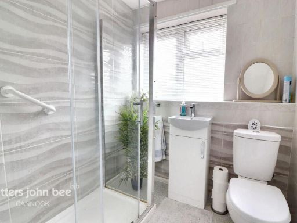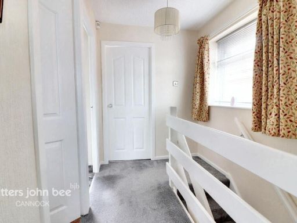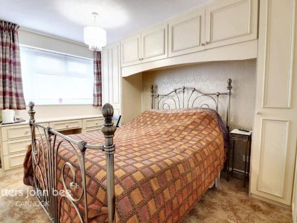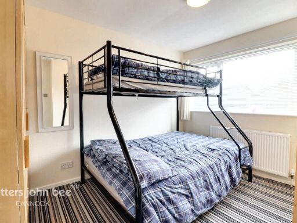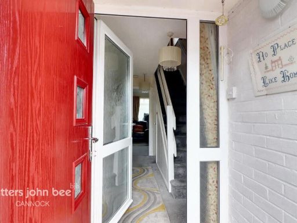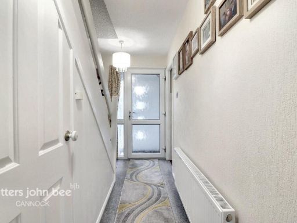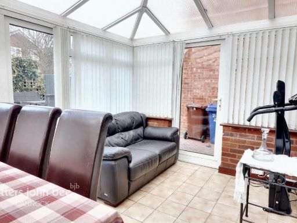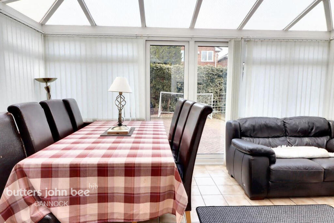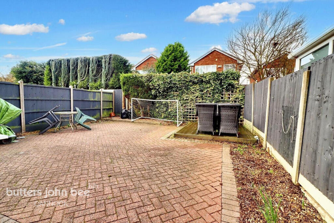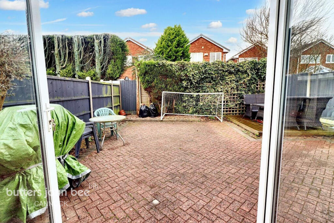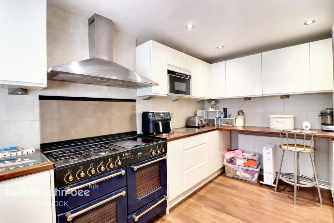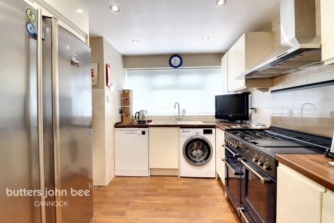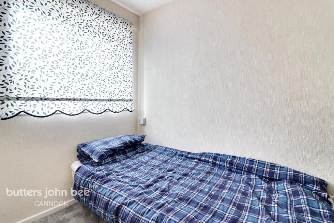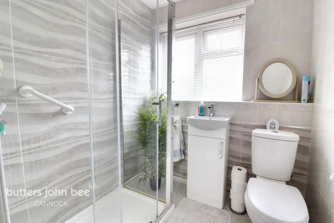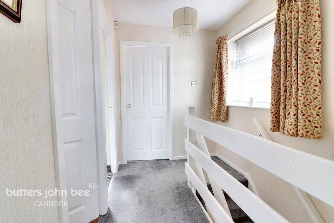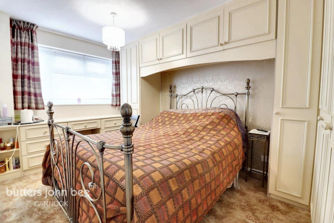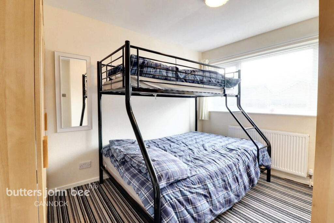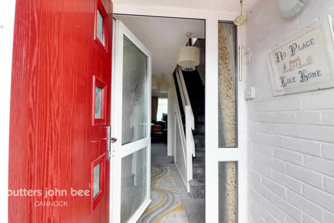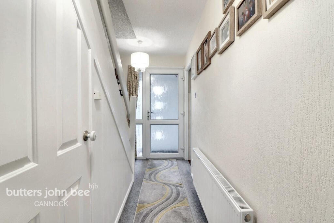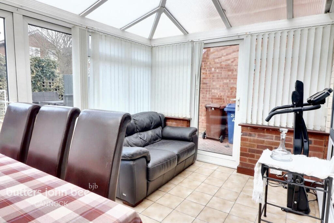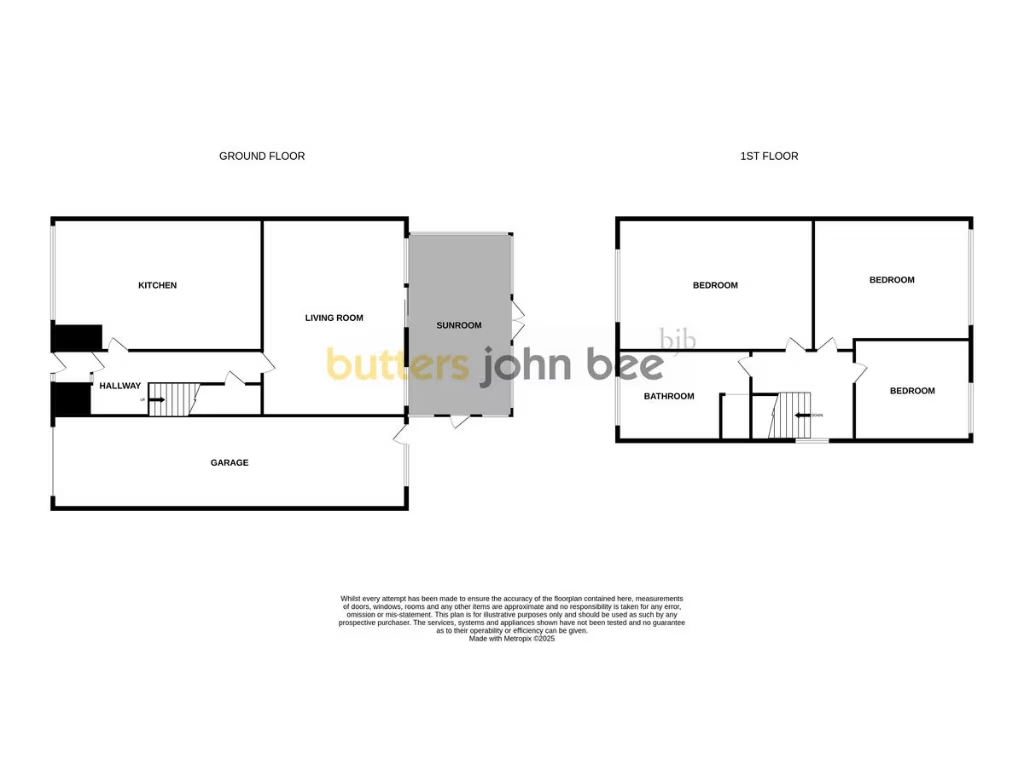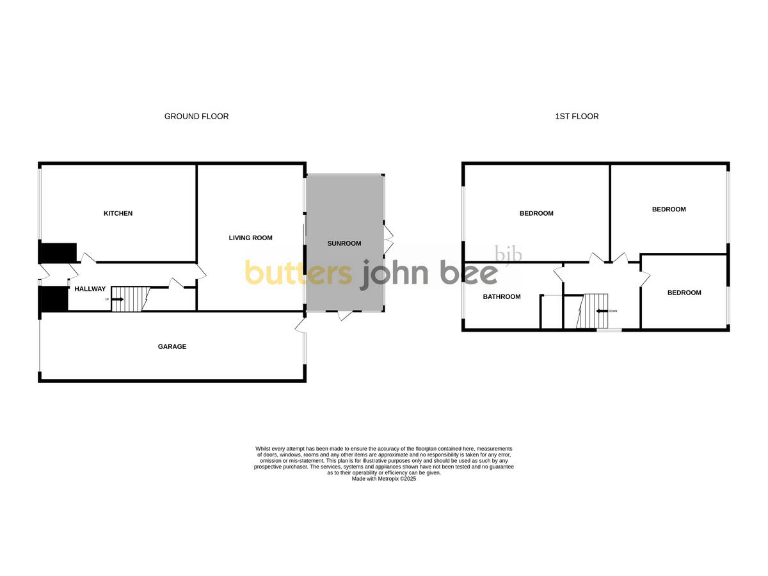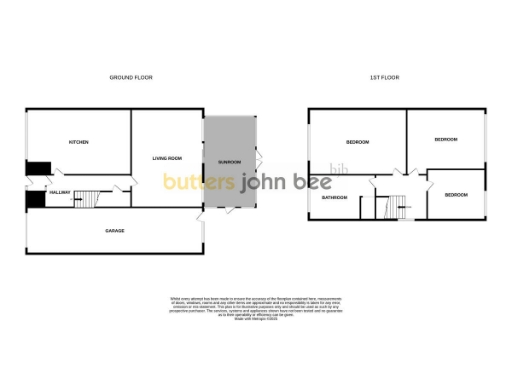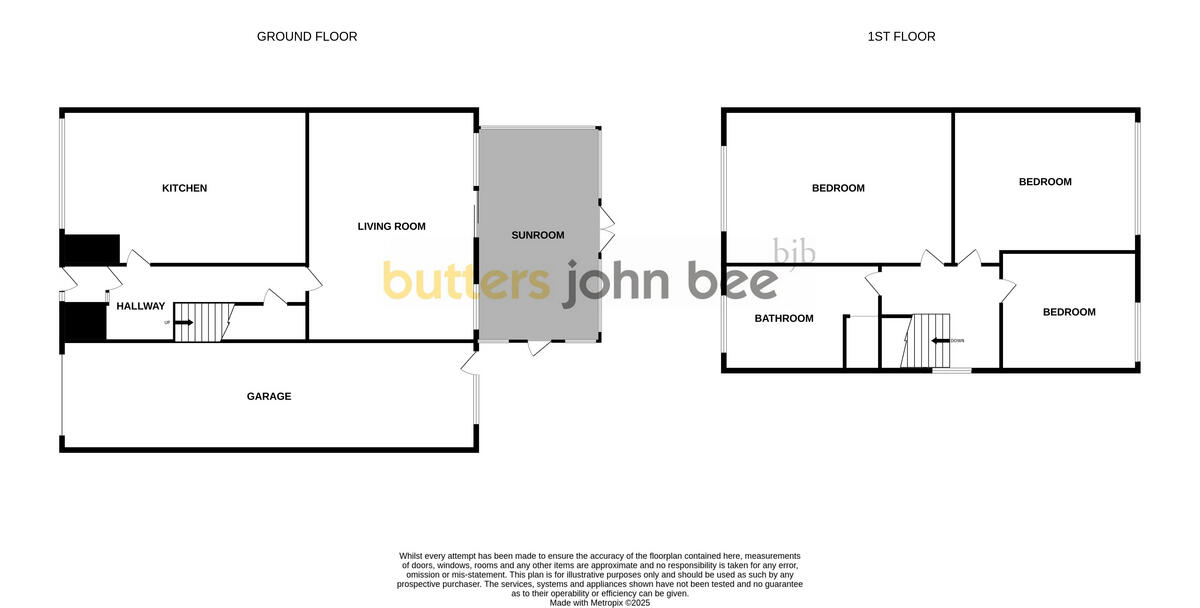Summary - 21 Gainsbrook Crescent, Norton Canes WS11 9TN
3 bed 1 bath Link Detached House
Compact three-bedroom family home with conservatory, garage and easy commuter access.
Garage with electric roller shutter doors
Conservatory with direct garden access and plentiful natural light
Modern kitchen and brand-new bathroom
Approximately 732 sq ft — compact family footprint
Small rear garden and small overall plot
Single bathroom may be limiting for larger families
Fast broadband and convenient commuter links (M6, M54)
Built 1967–1975; some ongoing maintenance likely
This well-presented three-bedroom link-detached home on Gainsbrook Crescent offers practical family living in Norton Canes. The ground floor features a modern kitchen, spacious lounge and a bright conservatory that opens onto a low-maintenance rear garden — a straightforward layout for everyday life and informal entertaining.
Upstairs are two double bedrooms and a single bedroom served by a newly fitted, contemporary bathroom. The property includes a garage with electric roller shutter, a block-paved driveway and fast broadband, making it suitable for commuting and modern working-from-home needs. Double glazing and a mains-gas boiler provide reasonable thermal efficiency and comfort.
Buyers should note the house is compact (approximately 732 sq ft) with a small plot and a single bathroom, which may limit larger families or those wanting extensive living space. The home dates from the late 1960s–1970s, so while many elements are updated, further upkeep or future updates could be expected over time.
Situated close to Chasewater Country Park and local shops, with good road links to the M6 and M54, the location balances tranquillity and commuter convenience. Local primary schools are rated Good; the nearest secondary has a Requires Improvement Ofsted rating, which is worth considering for families with older children.
 3 bedroom link detached house for sale in Gainsbrook Crescent, Norton Canes, WS11 — £270,000 • 3 bed • 1 bath • 732 ft²
3 bedroom link detached house for sale in Gainsbrook Crescent, Norton Canes, WS11 — £270,000 • 3 bed • 1 bath • 732 ft² 3 bedroom detached house for sale in Chasewater Way, Norton Canes, Cannock, WS11 — £330,000 • 3 bed • 1 bath • 1081 ft²
3 bedroom detached house for sale in Chasewater Way, Norton Canes, Cannock, WS11 — £330,000 • 3 bed • 1 bath • 1081 ft²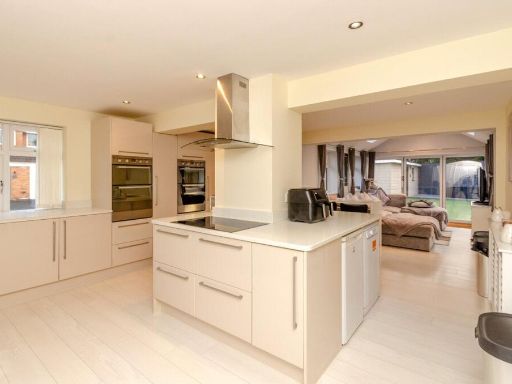 5 bedroom link detached house for sale in Gainsbrook Crescent, Norton Canes, Cannock, Staffordshire, WS11 — £425,000 • 5 bed • 4 bath • 1821 ft²
5 bedroom link detached house for sale in Gainsbrook Crescent, Norton Canes, Cannock, Staffordshire, WS11 — £425,000 • 5 bed • 4 bath • 1821 ft²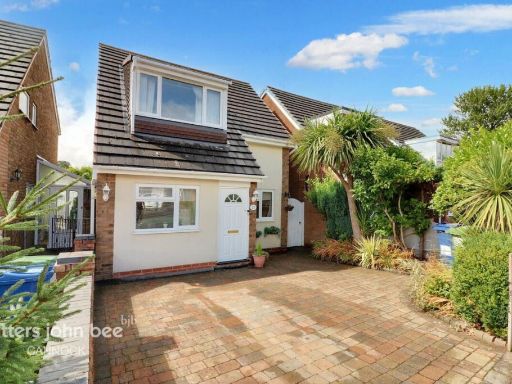 3 bedroom detached house for sale in Woodfield Close, Cannock, WS11 — £260,000 • 3 bed • 3 bath • 1521 ft²
3 bedroom detached house for sale in Woodfield Close, Cannock, WS11 — £260,000 • 3 bed • 3 bath • 1521 ft² 3 bedroom link detached house for sale in Hanbury Road, Norton Canes, Cannock, Staffordshire, WS11 — £260,000 • 3 bed • 1 bath • 797 ft²
3 bedroom link detached house for sale in Hanbury Road, Norton Canes, Cannock, Staffordshire, WS11 — £260,000 • 3 bed • 1 bath • 797 ft² 3 bedroom semi-detached house for sale in Chapel Street, Norton Canes, Cannock, WS11 — £230,000 • 3 bed • 1 bath • 528 ft²
3 bedroom semi-detached house for sale in Chapel Street, Norton Canes, Cannock, WS11 — £230,000 • 3 bed • 1 bath • 528 ft²
