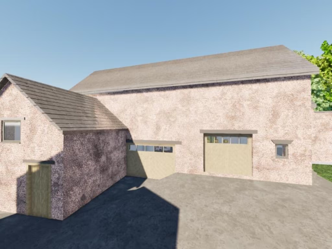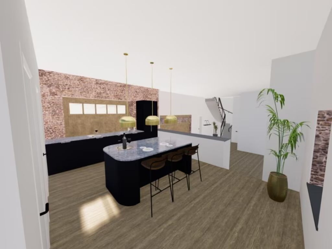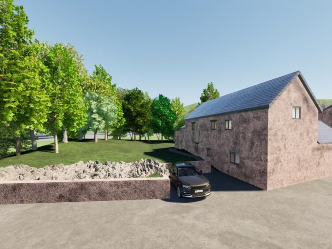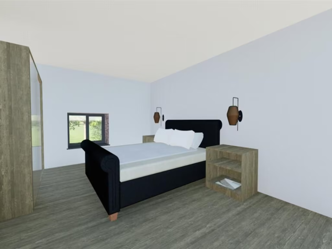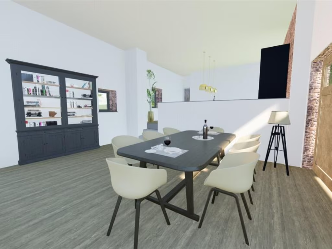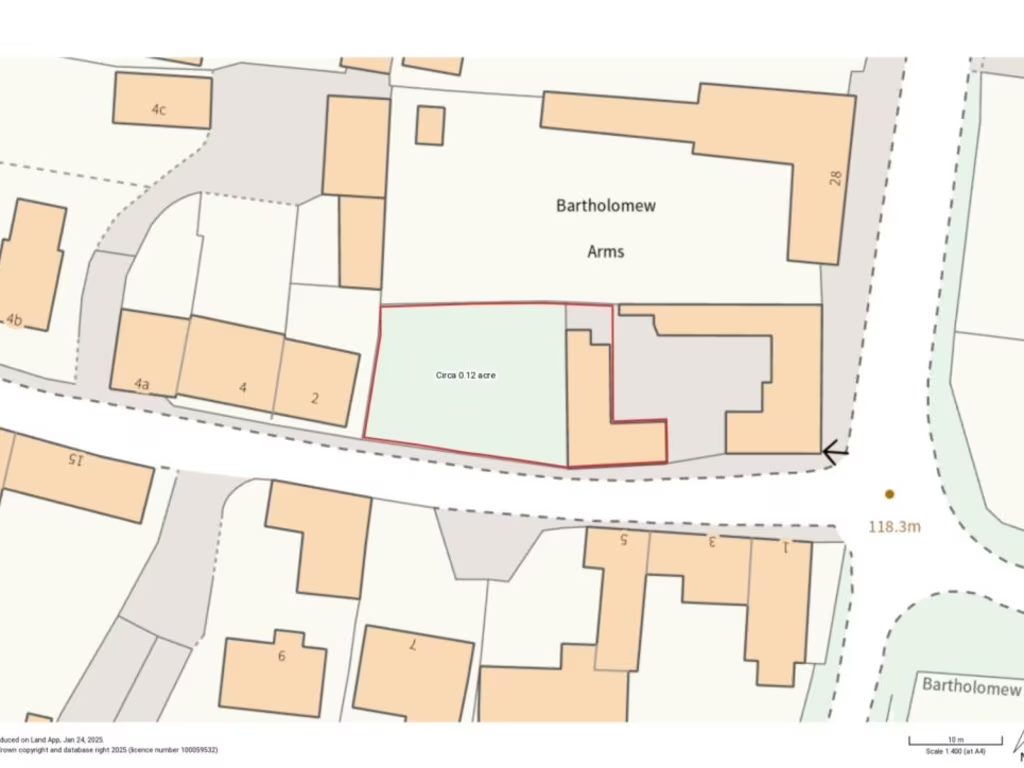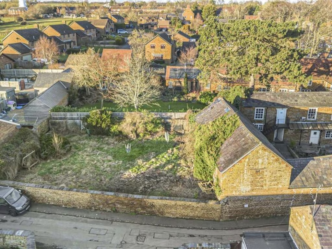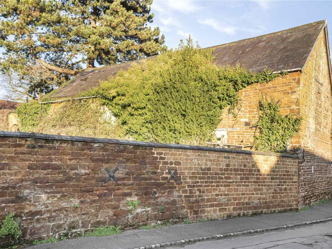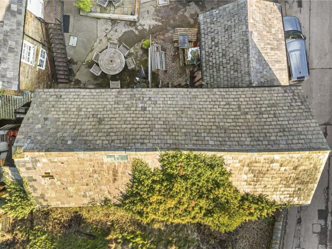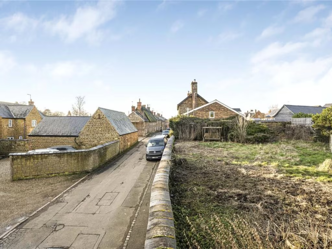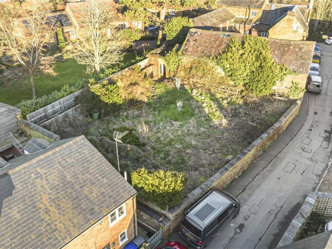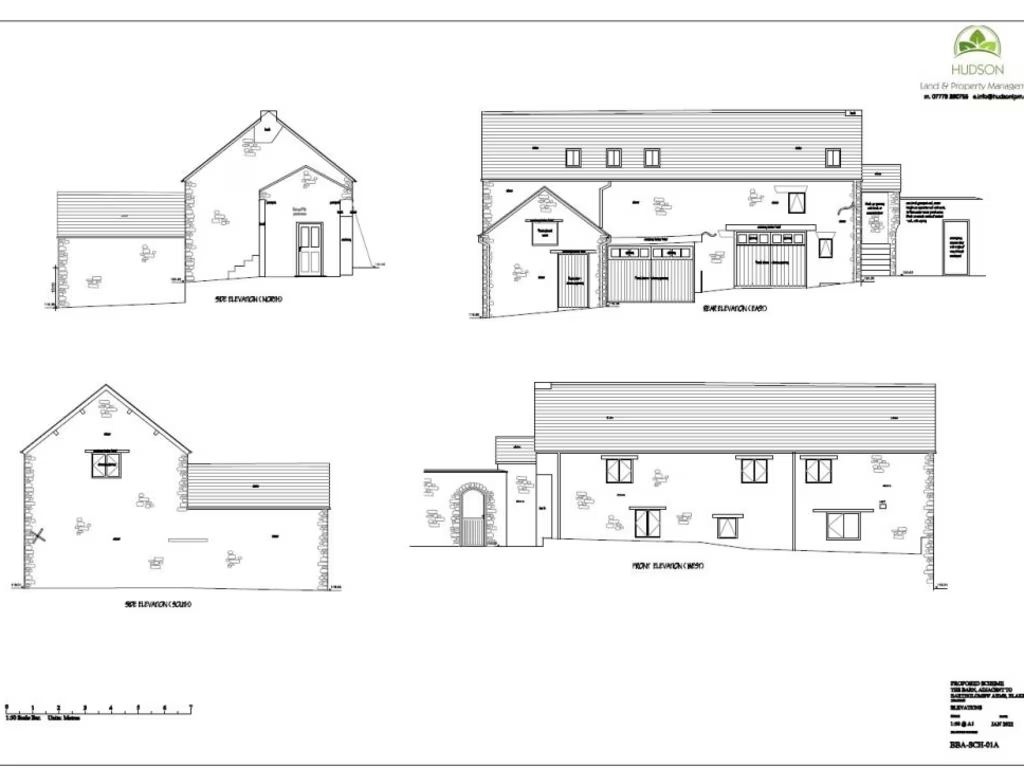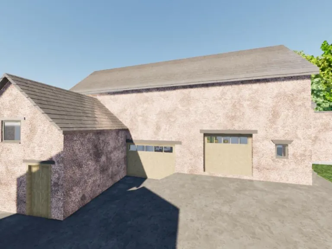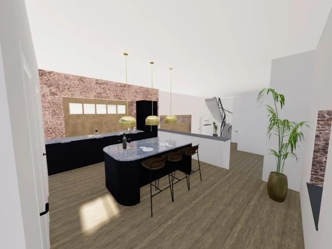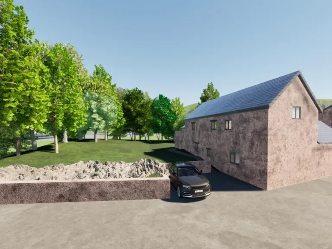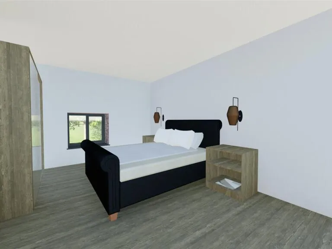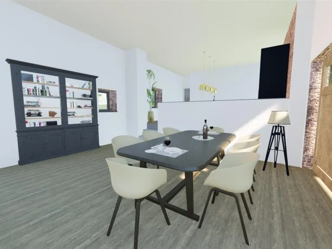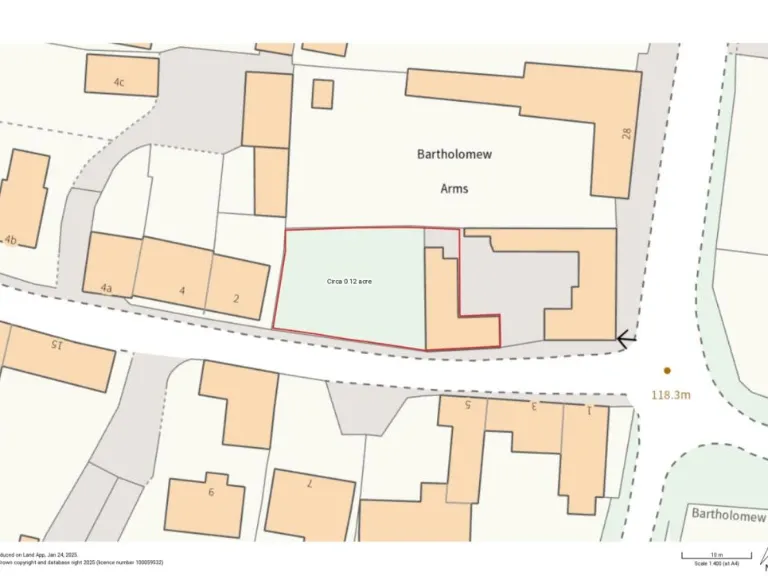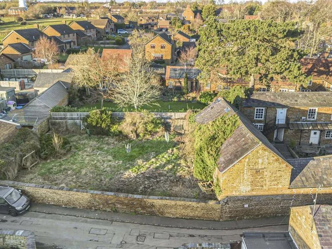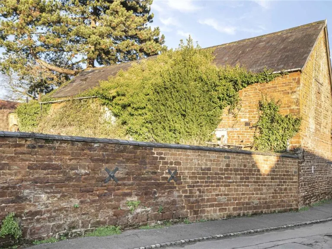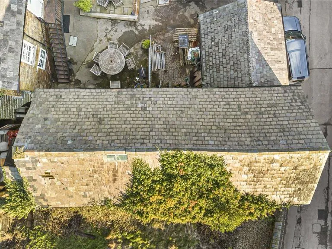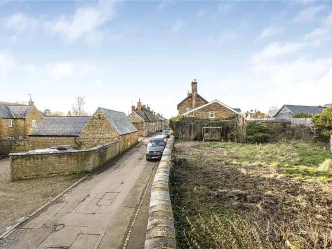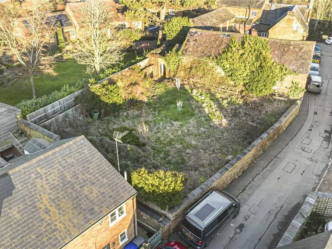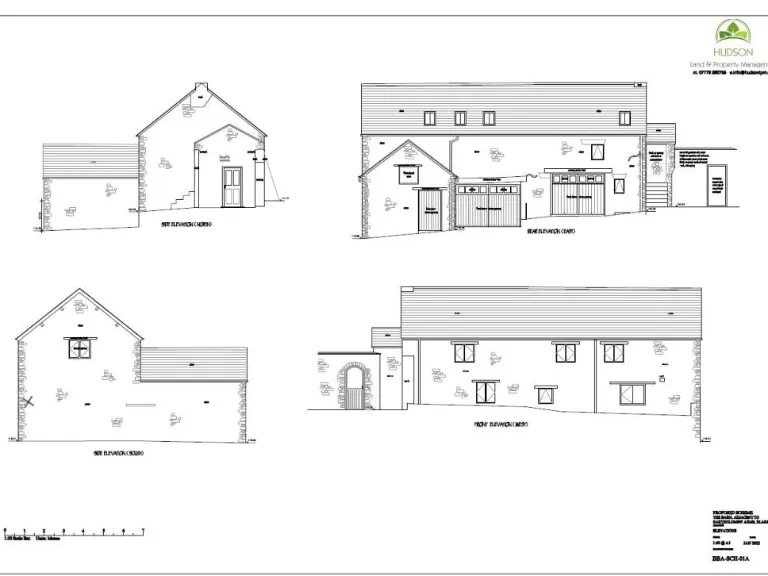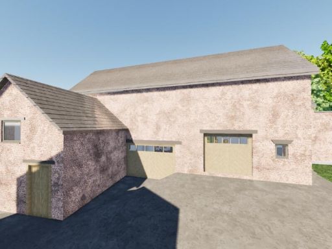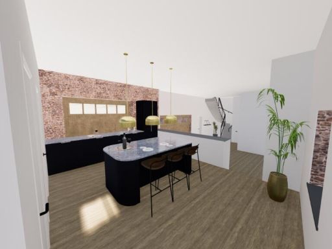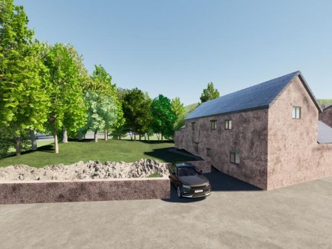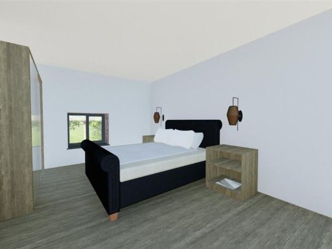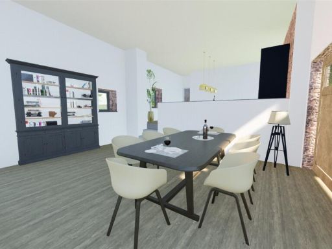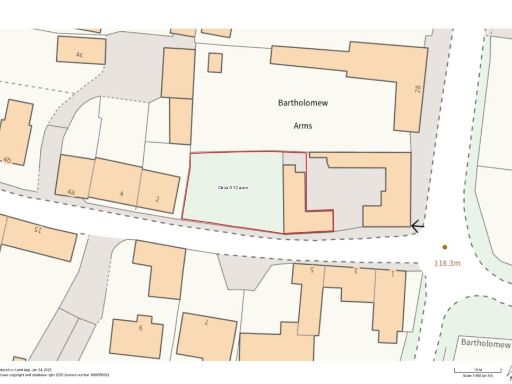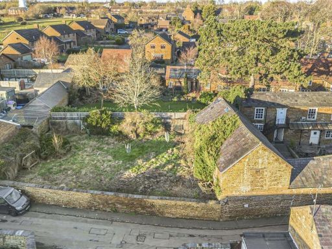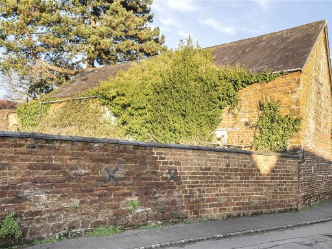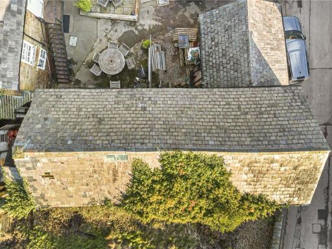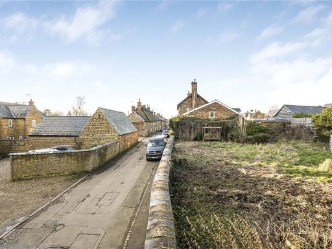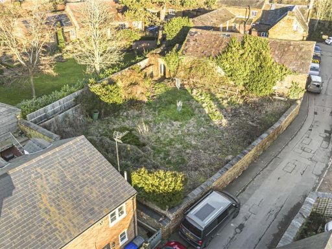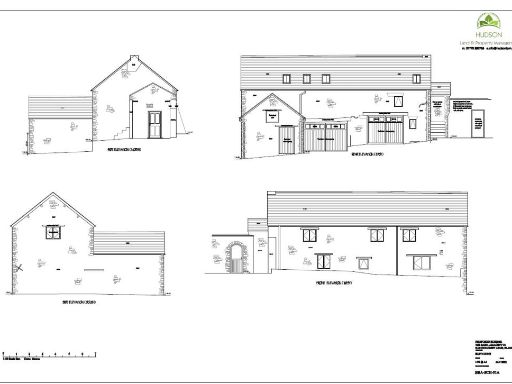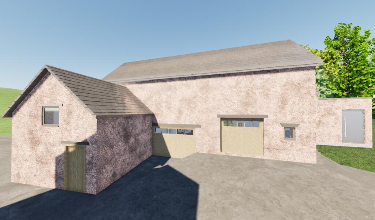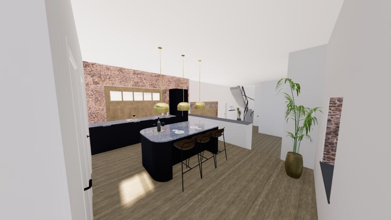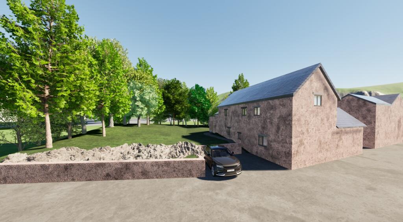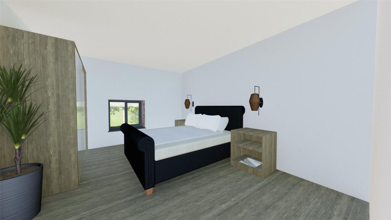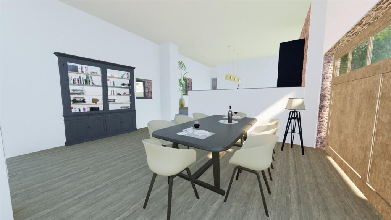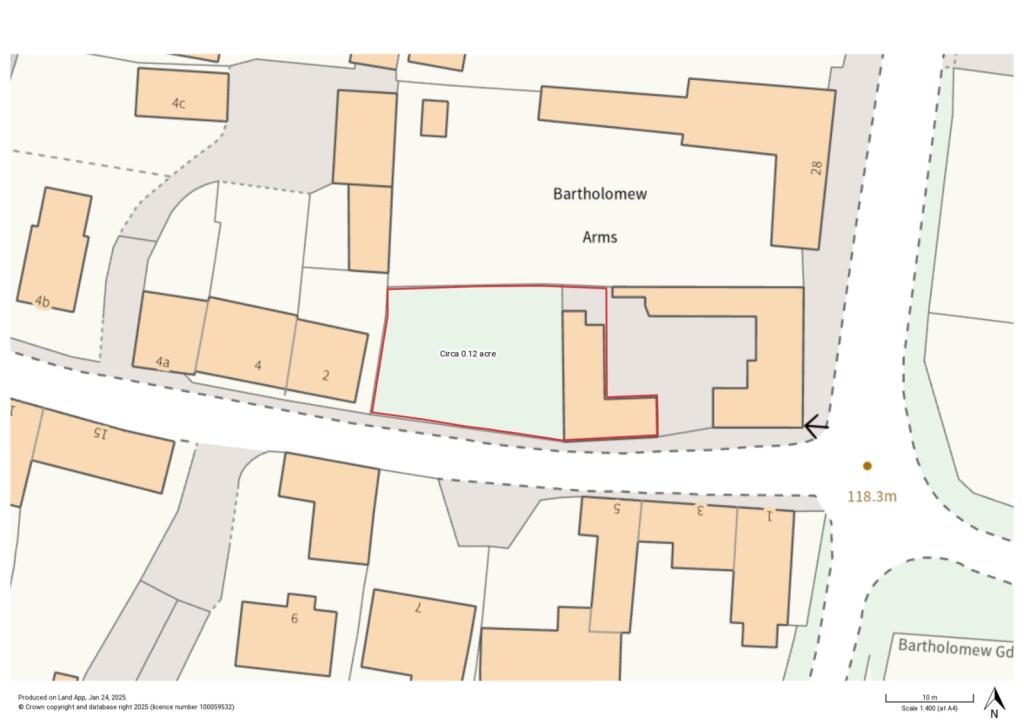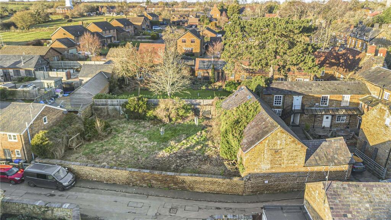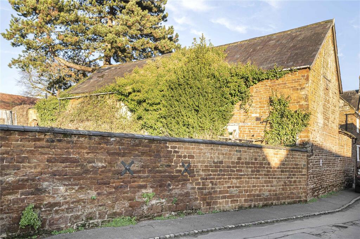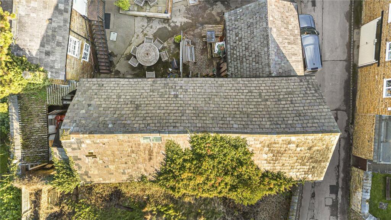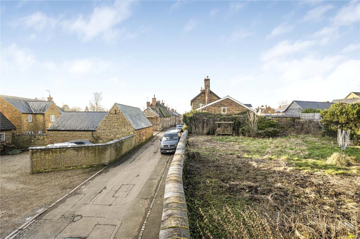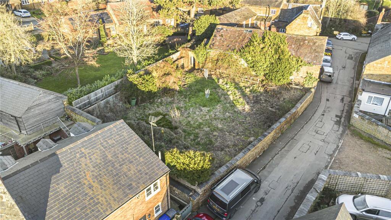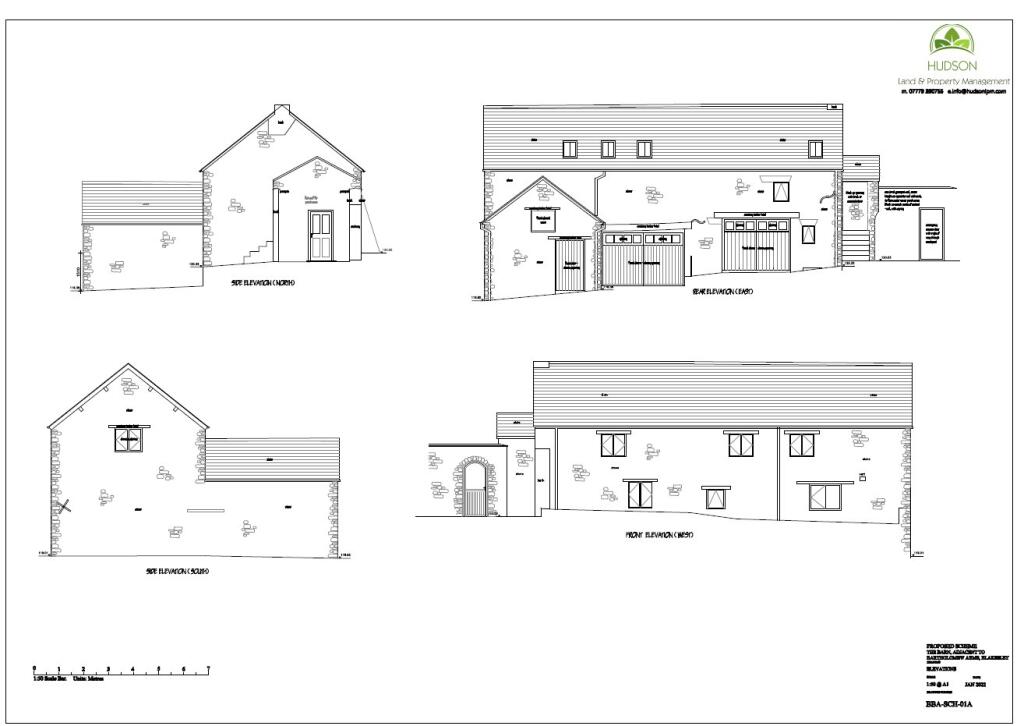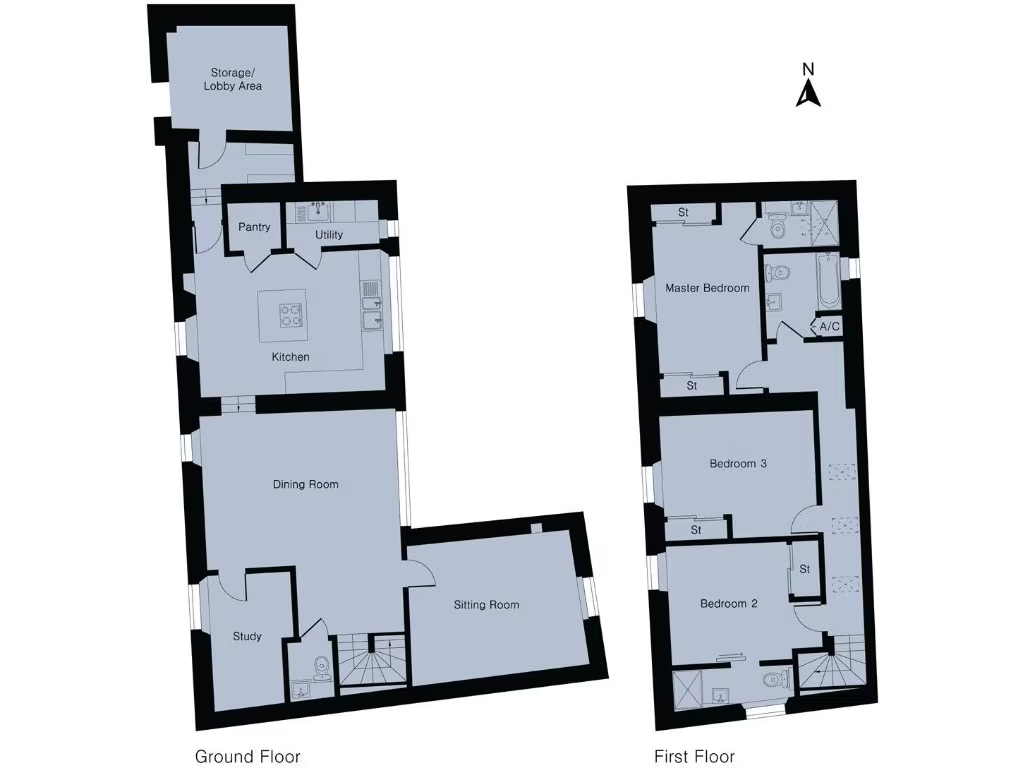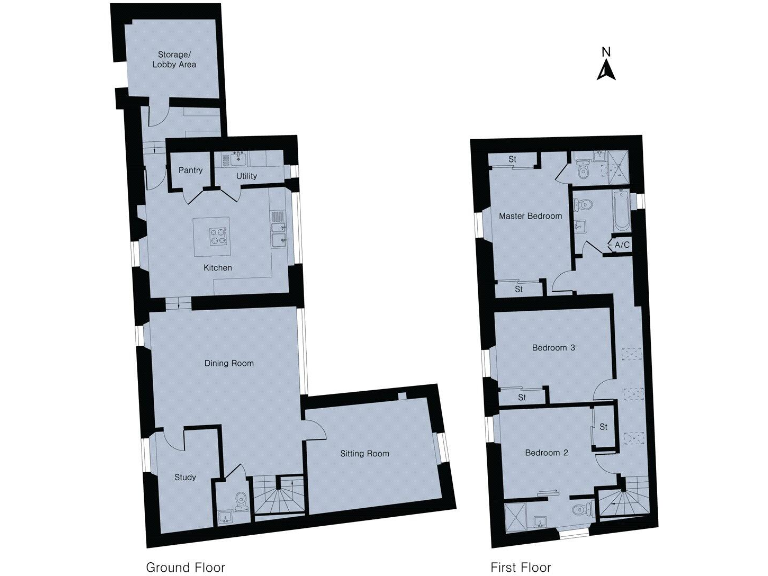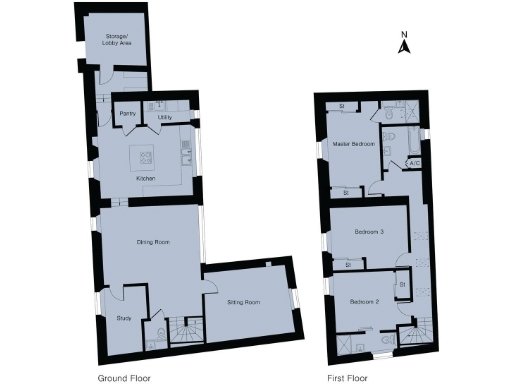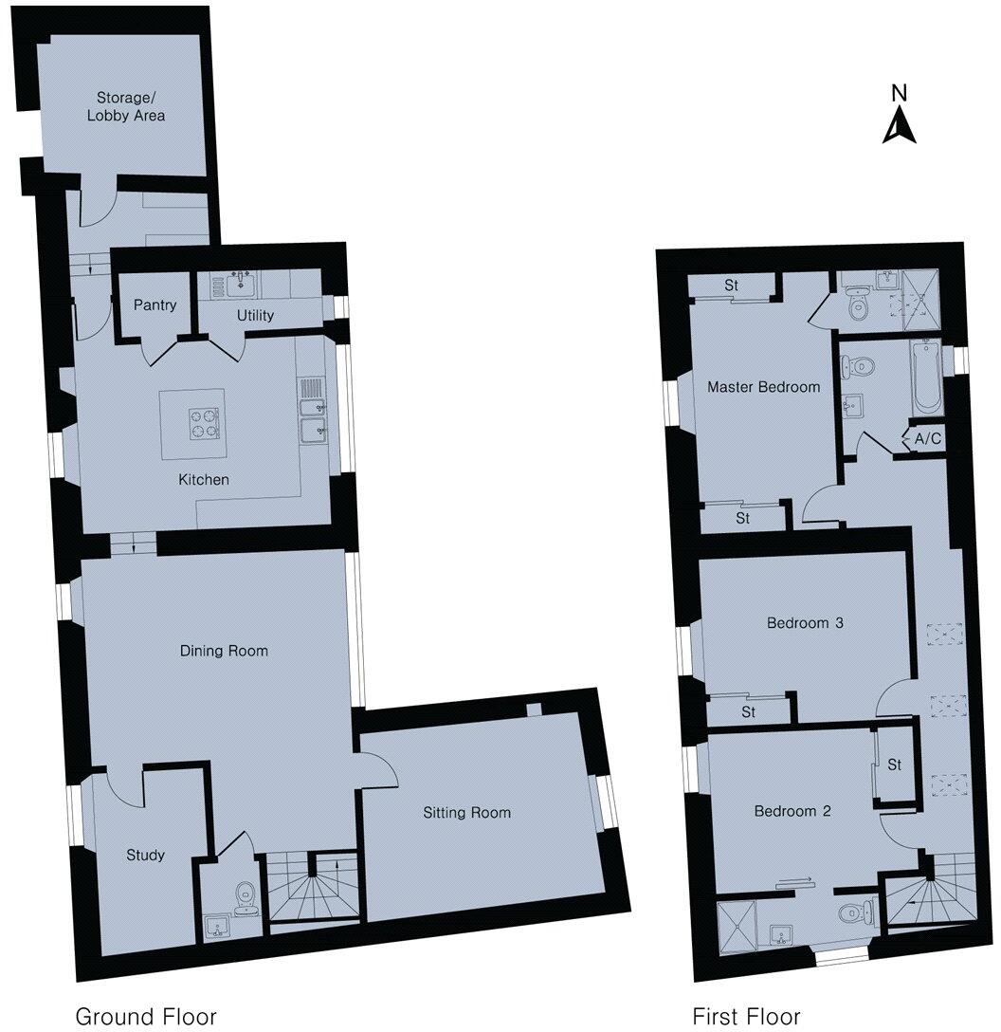Summary - 30, HIGH STREET NN12 8RE
3 bed 2 bath Barn Conversion
Chance to create a three-bedroom barn home with planning consent and large west-facing garden.
Planning permission in place for a three-bedroom detached conversion (WNS/2022/0711/LBC)
Large private west-facing garden ideal for outdoor living
Off-street parking for two cars; substantial flat plot
Freehold sale with vacant possession
All images are CGI; actual finishes may differ
Services (mains water/electricity) present but untested
Buyer responsible for boundaries, rights of way and easements
Estimated broadband ~80 Mbps; mobile signal excellent
A rarely available period barn in Blakesley offered with listed-building planning permission (WNS/2022/0711/LBC) to create a three-bedroom detached home. The building sits on a large, flat plot with a private west-facing garden and off-street parking for two cars — a strong blank canvas for anyone seeking a characterful rural home.
The barn retains rustic features and a substantial footprint, giving scope for large, airy living spaces and contemporary insertions such as an open-plan kitchen and high-ceiling living areas. The village setting, very low crime rate and nearby good primary schools make this an attractive option for families or buyers wanting a peaceful countryside lifestyle.
Buyers should note material caveats: all images are CGI illustrations and the services (mains water and electricity) have not been tested. The purchaser is responsible for checking boundaries, rights of way, wayleaves and any easements; the property is sold subject to these. Broadband is currently estimated at around 80 Mbps for the postcode and mobile signal is reported as excellent, but actual speeds and availability may vary.
This is a freehold sale with vacant possession. The conversion permission and rural plot size offer refurbishment potential, but the project will require design, specification and likely listed-building-sensitive works. West Northamptonshire Council is the local authority for further planning and conservation queries.
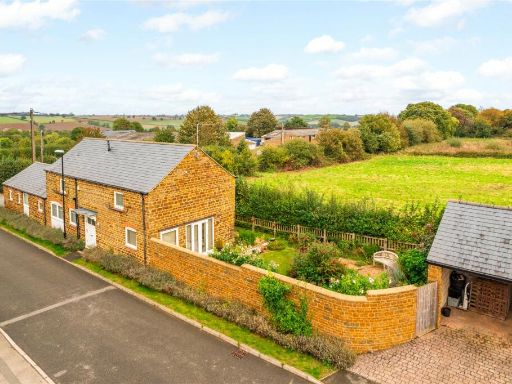 3 bedroom detached house for sale in Waits Yard, Litchborough, Towcester, Northamptonshire, NN12 — £500,000 • 3 bed • 3 bath • 1516 ft²
3 bedroom detached house for sale in Waits Yard, Litchborough, Towcester, Northamptonshire, NN12 — £500,000 • 3 bed • 3 bath • 1516 ft²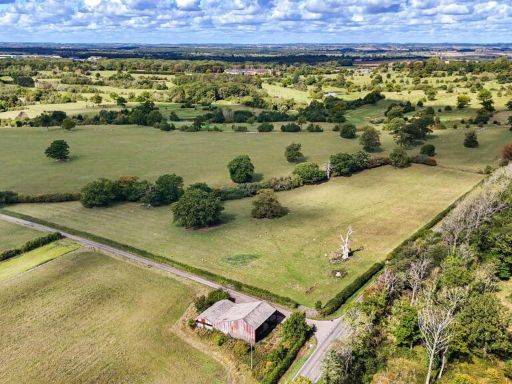 Barn conversion for sale in Whittlebury, Northamptonshire, NN12 — £465,000 • 1 bed • 1 bath • 3000 ft²
Barn conversion for sale in Whittlebury, Northamptonshire, NN12 — £465,000 • 1 bed • 1 bath • 3000 ft²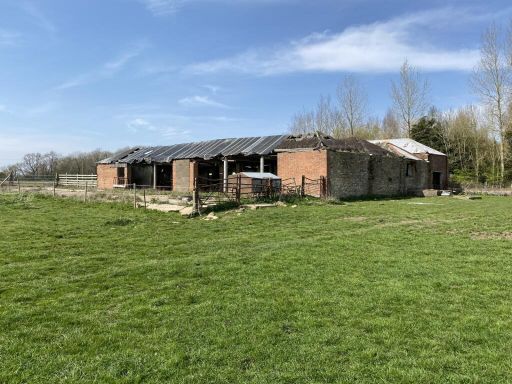 Property for sale in Brackley Road, Westbury, Buckinghamshire, NN13 — £600,000 • 1 bed • 1 bath • 4360 ft²
Property for sale in Brackley Road, Westbury, Buckinghamshire, NN13 — £600,000 • 1 bed • 1 bath • 4360 ft²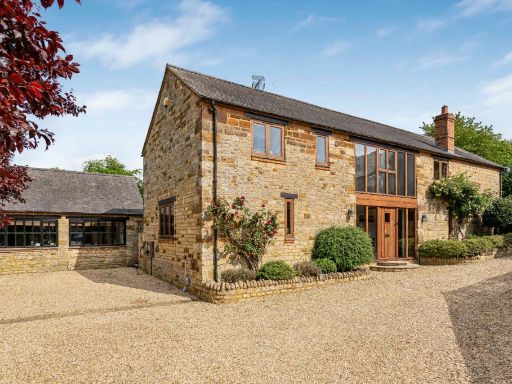 4 bedroom barn conversion for sale in Bradden, Towcester, Northamptonshire, NN12 — £900,000 • 4 bed • 3 bath • 2358 ft²
4 bedroom barn conversion for sale in Bradden, Towcester, Northamptonshire, NN12 — £900,000 • 4 bed • 3 bath • 2358 ft²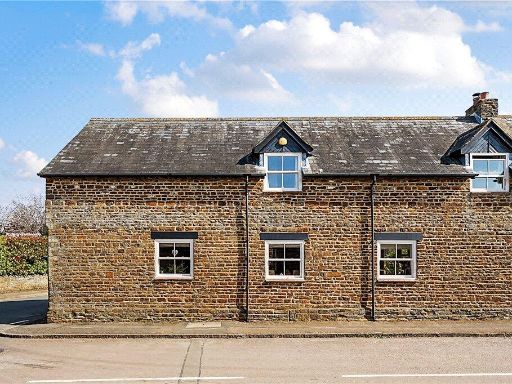 3 bedroom barn conversion for sale in Northampton Road, Litchborough, Northamptonshire, NN12 — £400,000 • 3 bed • 1 bath • 1299 ft²
3 bedroom barn conversion for sale in Northampton Road, Litchborough, Northamptonshire, NN12 — £400,000 • 3 bed • 1 bath • 1299 ft²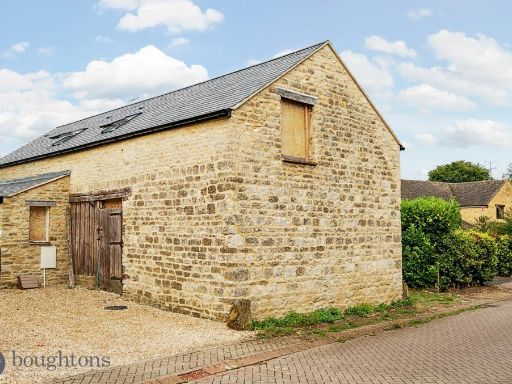 Barn for sale in The Old Barn, NN13 — £400,000 • 3 bed • 2 bath • 2151 ft²
Barn for sale in The Old Barn, NN13 — £400,000 • 3 bed • 2 bath • 2151 ft²