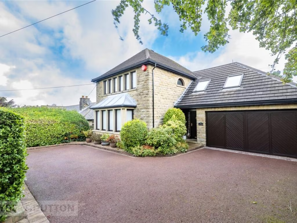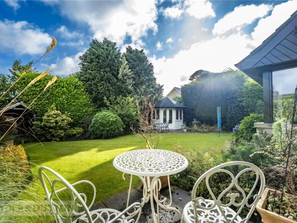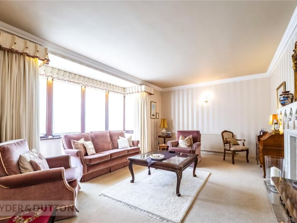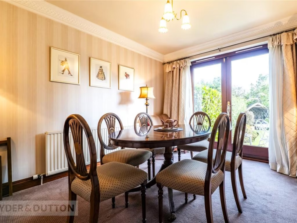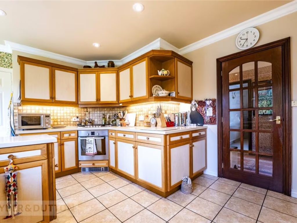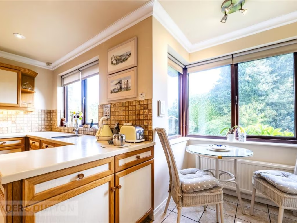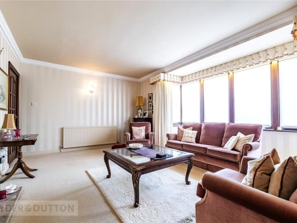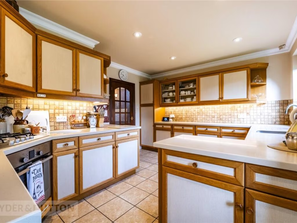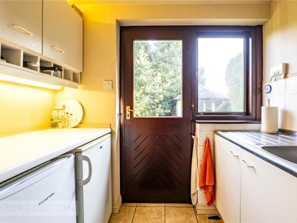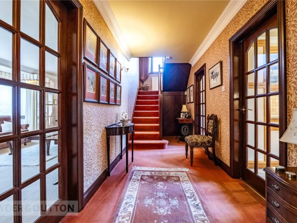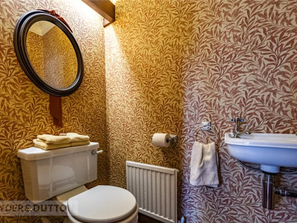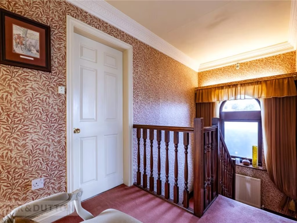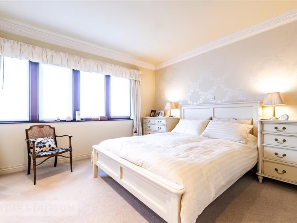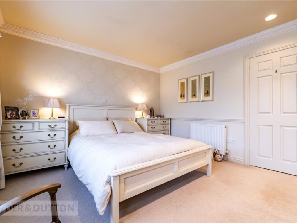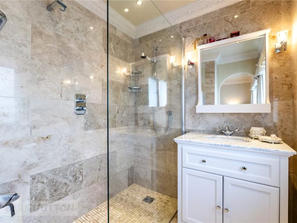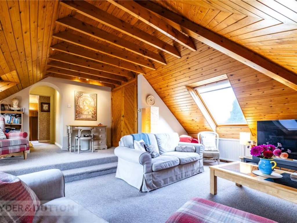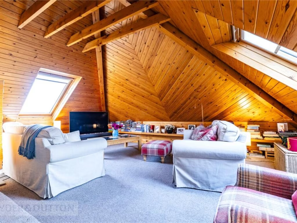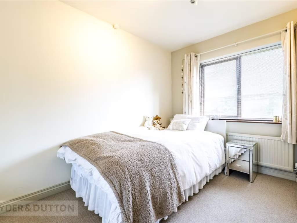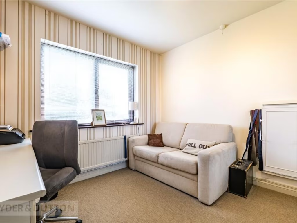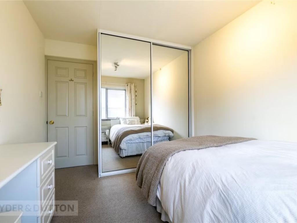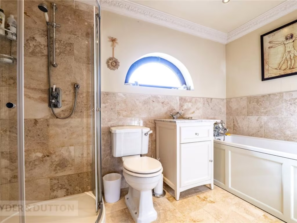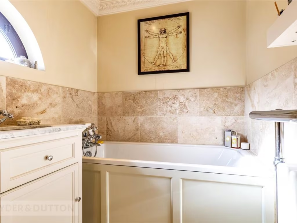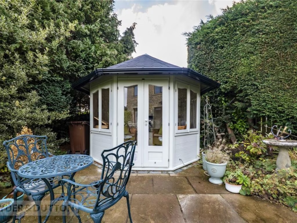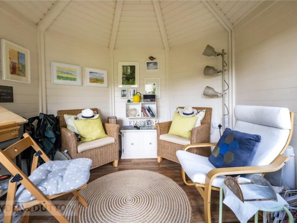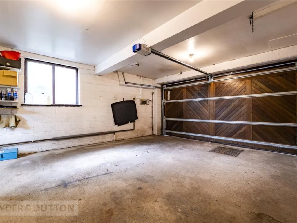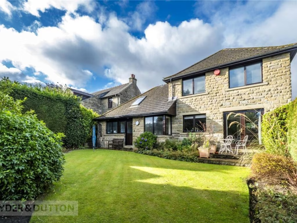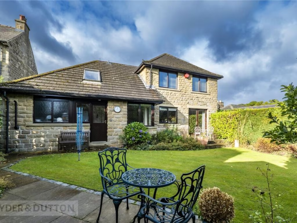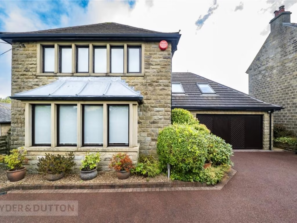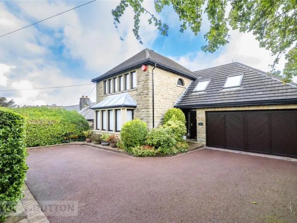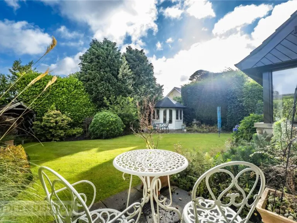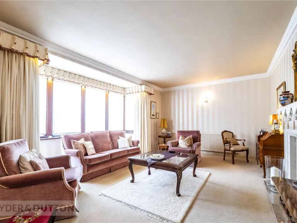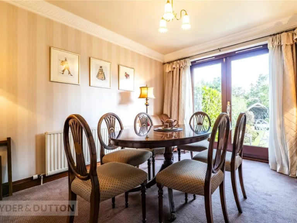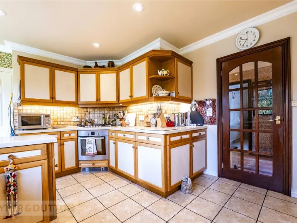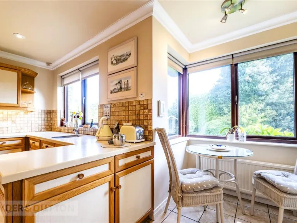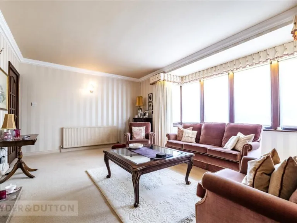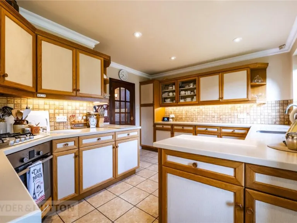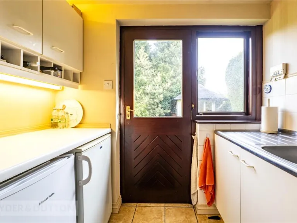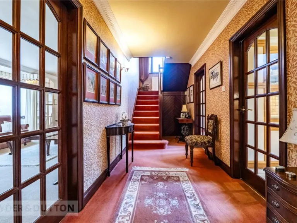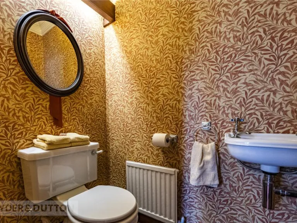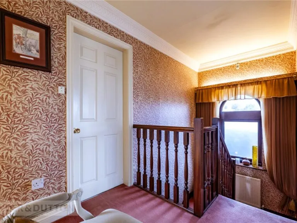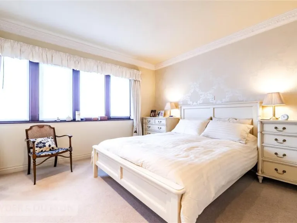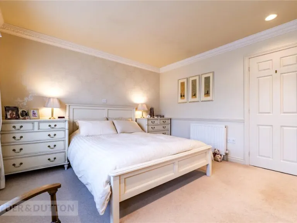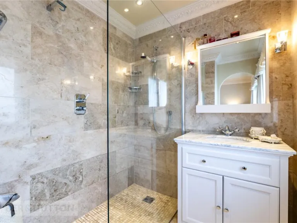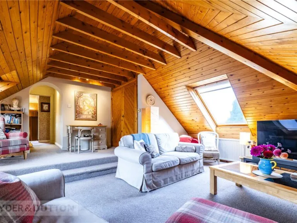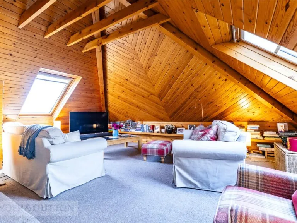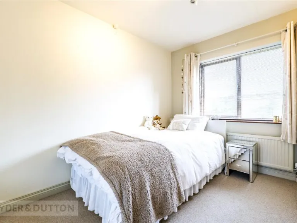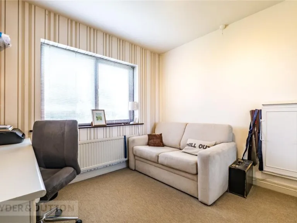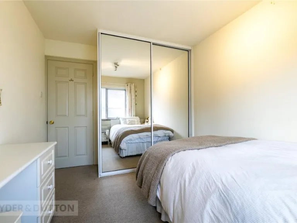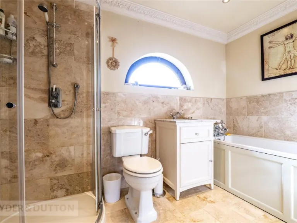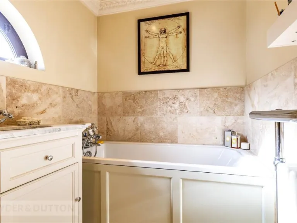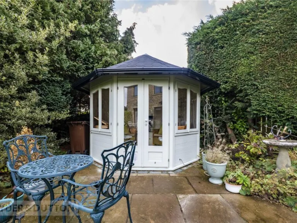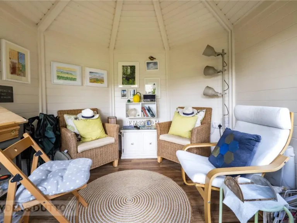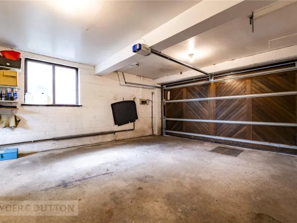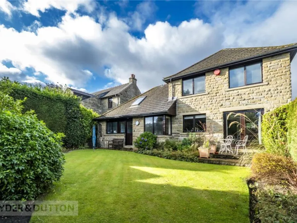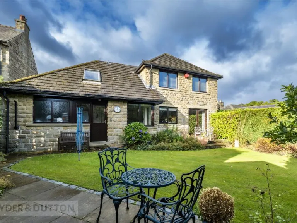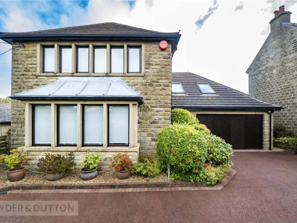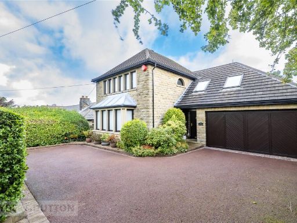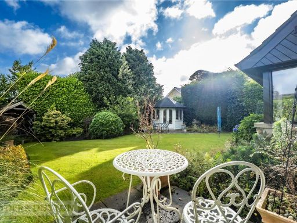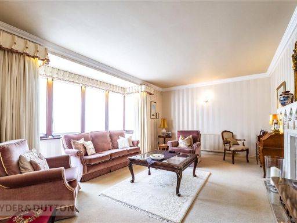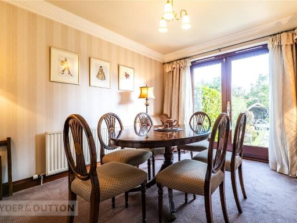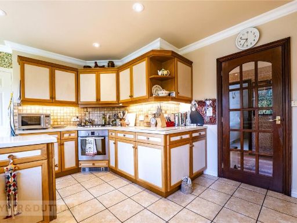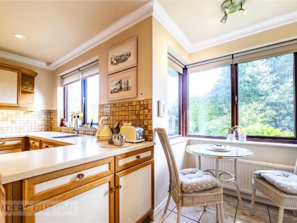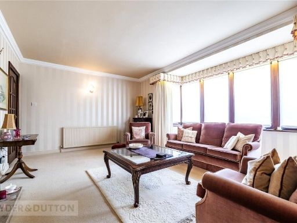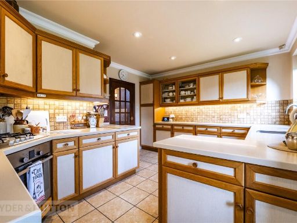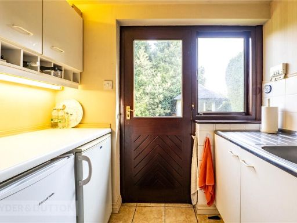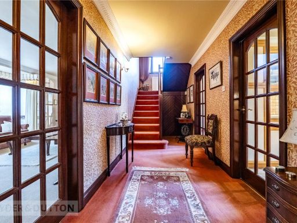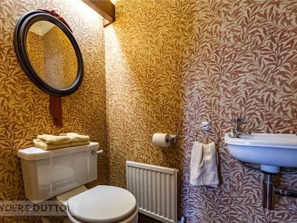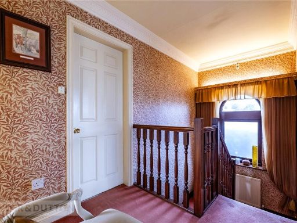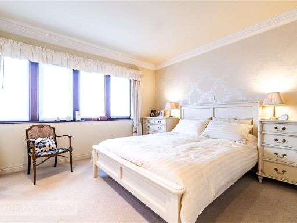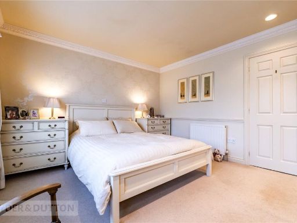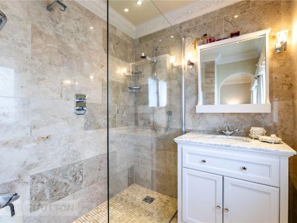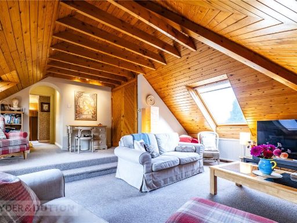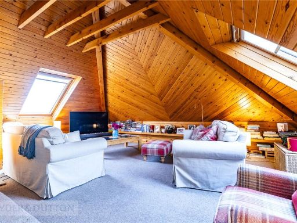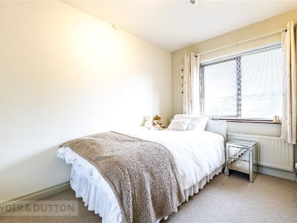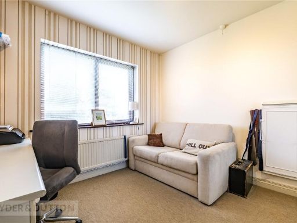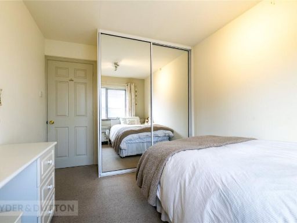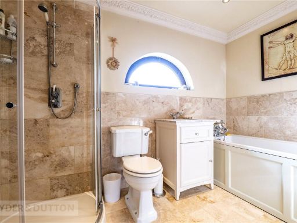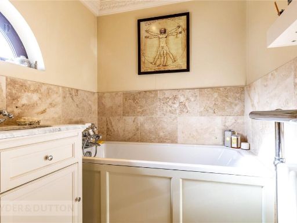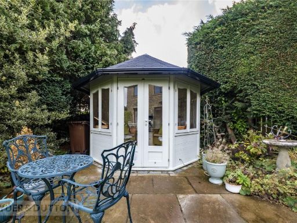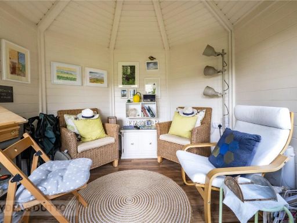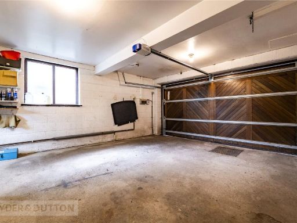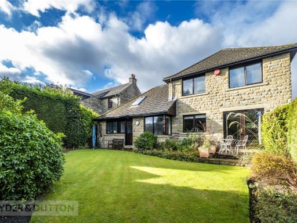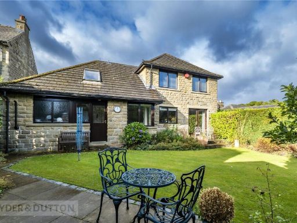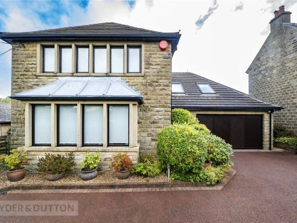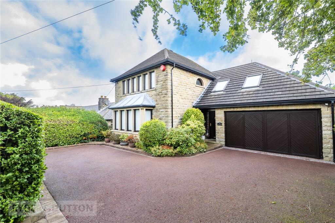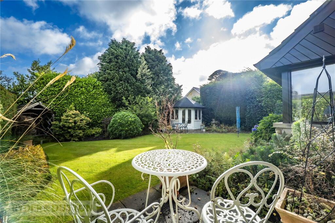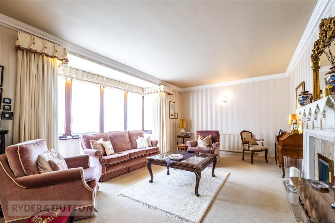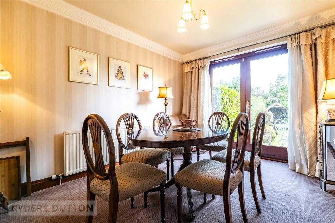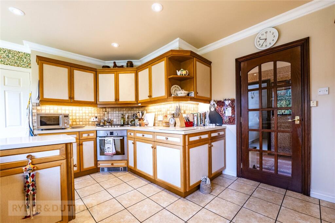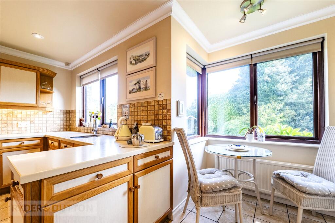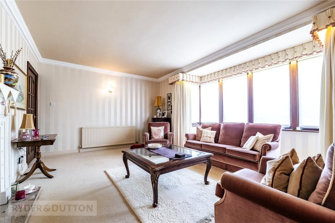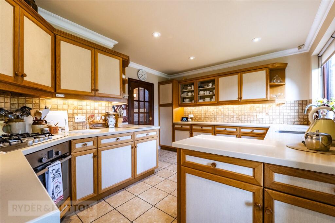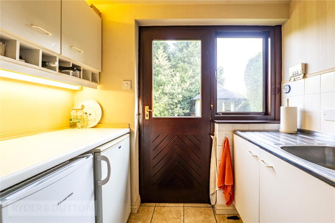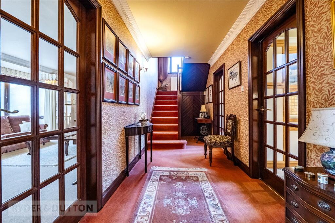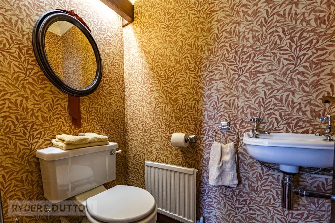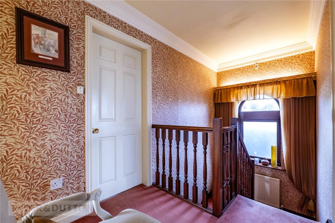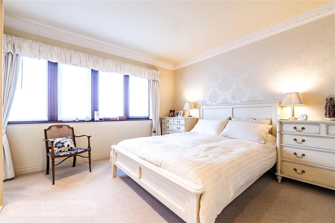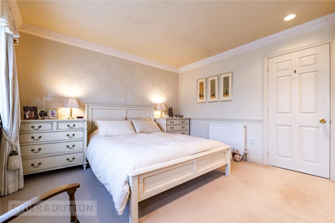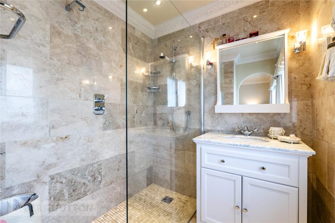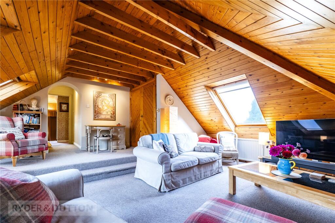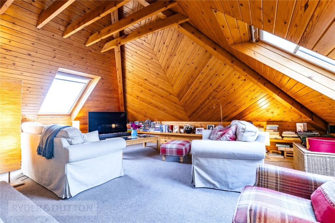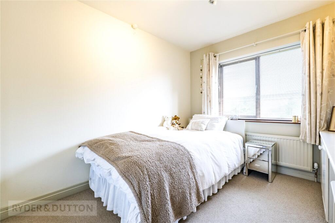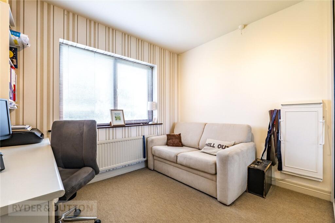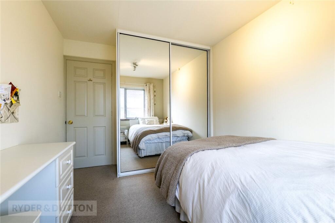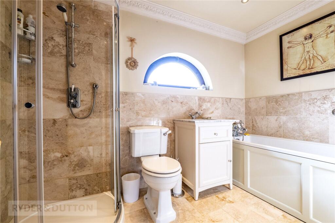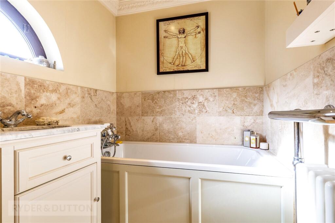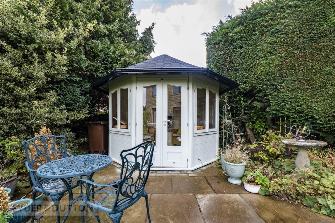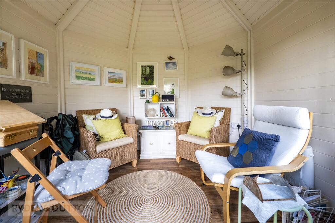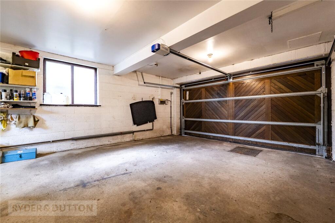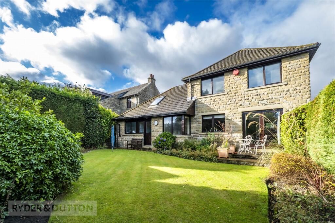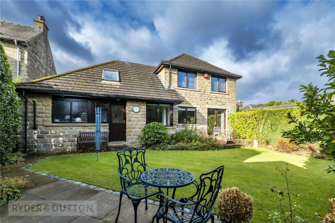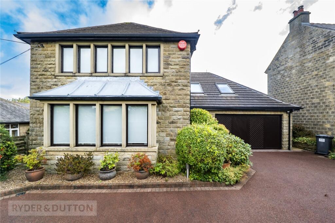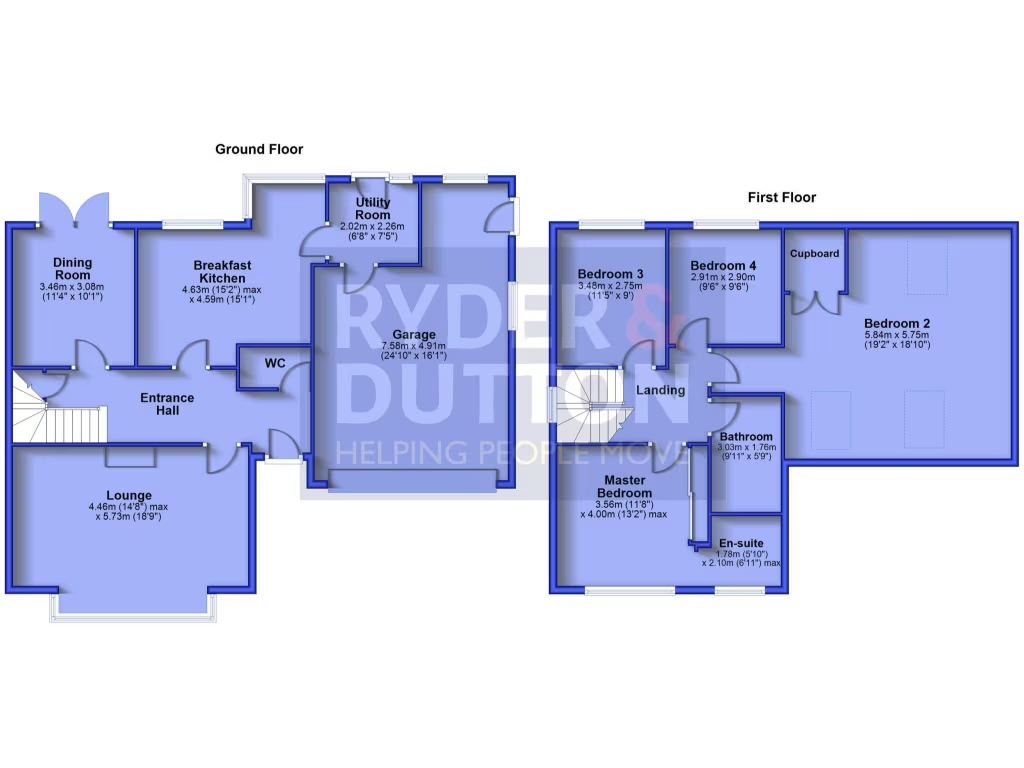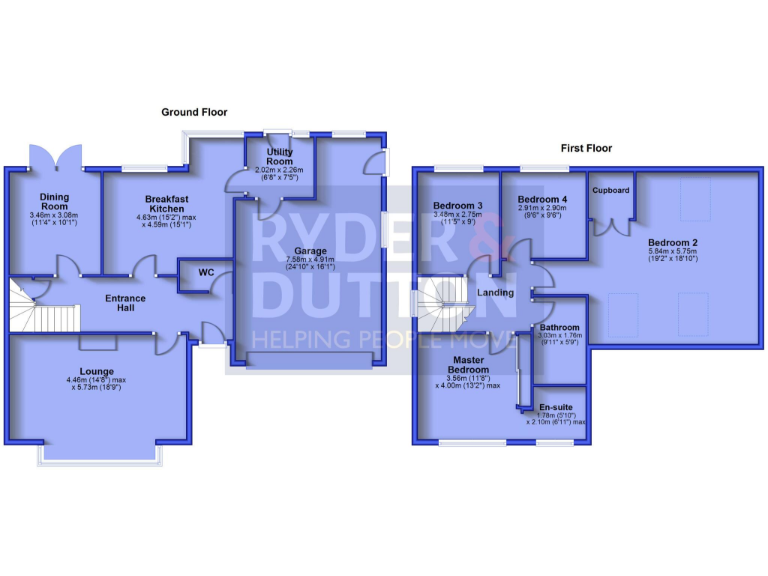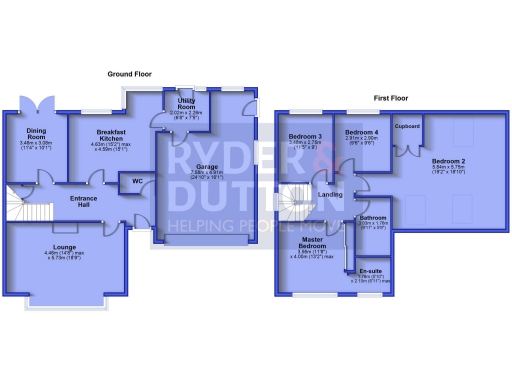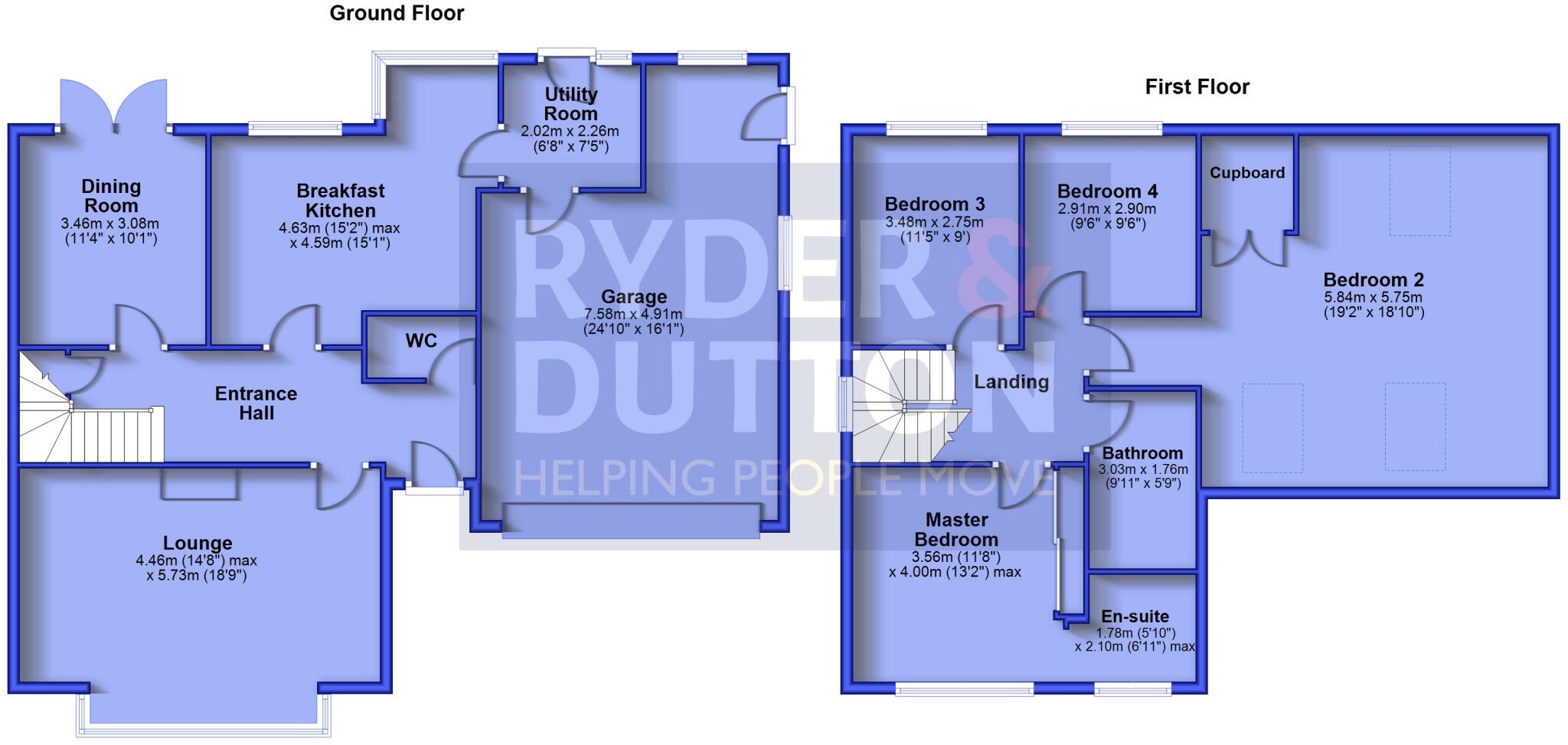Summary - Acre Lane, Meltham, Holmfirth, West Yorkshire, HD9 HD9 4DH
4 bed 2 bath Detached
Architect-designed four-bedroom family home with large garden and double garage..
- Stone-built, individually designed four-bedroom detached house
- Generous accommodation across two floors, ~1,473 sq ft
- Bespoke Corian kitchen and useful separate utility room
- Double garage with electric door and driveway parking
- Large, private landscaped rear garden with summer house
- Master en-suite and family bathroom with underfloor heating
- Built 1980; some services and insulation may need updating
- EPC currently TBC; buyers should factor in energy improvements
An individually designed, stone-built detached home in sought-after Meltham, this four-bedroom property combines thoughtful 1980s architecture with contemporary fittings. The ground floor flows from a bespoke Corian kitchen and utility into generous lounge and dining rooms, the latter opening onto a private, well-landscaped rear garden with summer house — ideal for family life and outdoor entertaining. The first floor offers four double bedrooms, a master with en-suite, and a family bathroom; both shower rooms benefit from electric underfloor heating.
Practical conveniences include a double garage with electric up-and-over door, driveway parking, and a boiler housed in the garage. The property is presented well throughout and is offered chain free, making it suitable for families seeking a move-in-ready house in a village with good schools, local amenities and countryside access.
Notable points: the property was built in 1980 so some services, fittings or insulation may not meet current standards; the EPC is currently TBC. The boiler location in the garage and electric underfloor heating in bathrooms are functional but should be inspected by buyers who prefer internal plant rooms or gas central heating layouts.
Overall, this distinctive, architect-designed home sits on a large plot in an affluent, low-crime area close to the golf club and transport links. It will particularly appeal to families wanting space, garden privacy and good local schools, or buyers looking for a characterful detached home with scope to update systems to modern standards.
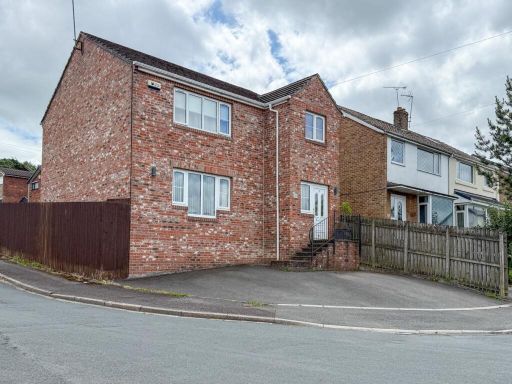 4 bedroom detached house for sale in Cleveland Avenue, Meltham, Holmfirth, HD9 — £335,000 • 4 bed • 2 bath • 856 ft²
4 bedroom detached house for sale in Cleveland Avenue, Meltham, Holmfirth, HD9 — £335,000 • 4 bed • 2 bath • 856 ft² 4 bedroom detached house for sale in Oak Avenue, Meltham, HD9 — £500,000 • 4 bed • 2 bath • 1538 ft²
4 bedroom detached house for sale in Oak Avenue, Meltham, HD9 — £500,000 • 4 bed • 2 bath • 1538 ft²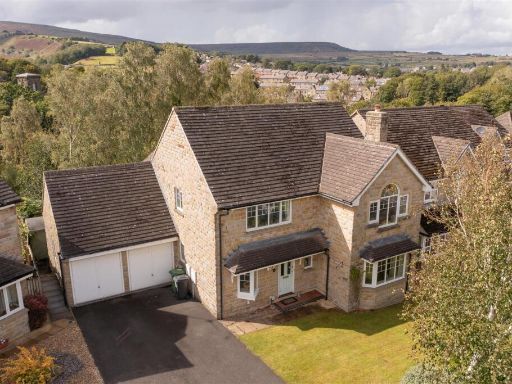 4 bedroom detached house for sale in The Grove, Meltham HD9 — £500,000 • 4 bed • 2 bath • 1321 ft²
4 bedroom detached house for sale in The Grove, Meltham HD9 — £500,000 • 4 bed • 2 bath • 1321 ft²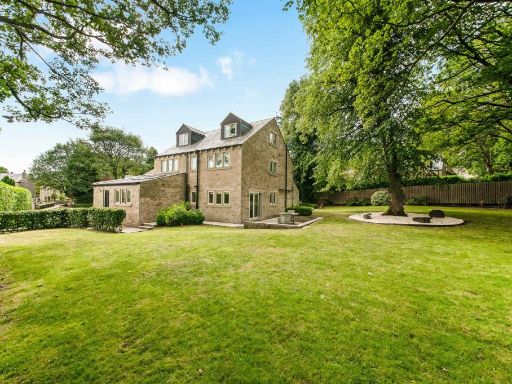 5 bedroom detached house for sale in Lime Tree House, Wessenden Head Road, Meltham, HD9 — £860,000 • 5 bed • 3 bath • 2895 ft²
5 bedroom detached house for sale in Lime Tree House, Wessenden Head Road, Meltham, HD9 — £860,000 • 5 bed • 3 bath • 2895 ft²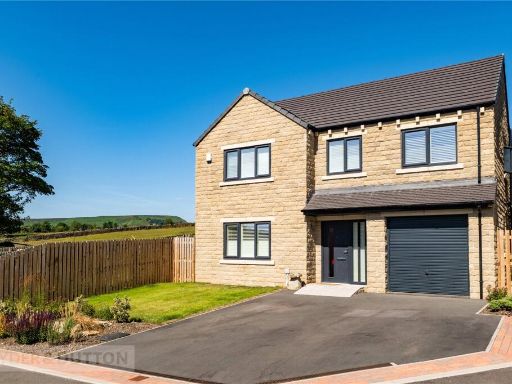 4 bedroom detached house for sale in Helme Fold, Meltham, Holmfirth, West Yorkshire, HD9 — £435,000 • 4 bed • 3 bath • 1454 ft²
4 bedroom detached house for sale in Helme Fold, Meltham, Holmfirth, West Yorkshire, HD9 — £435,000 • 4 bed • 3 bath • 1454 ft²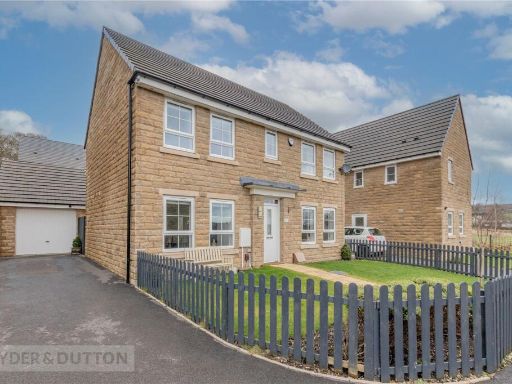 4 bedroom detached house for sale in Cop Hill View, Meltham, Holmfirth, West Yorkshire, HD9 — £365,000 • 4 bed • 2 bath • 906 ft²
4 bedroom detached house for sale in Cop Hill View, Meltham, Holmfirth, West Yorkshire, HD9 — £365,000 • 4 bed • 2 bath • 906 ft²