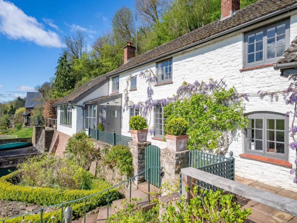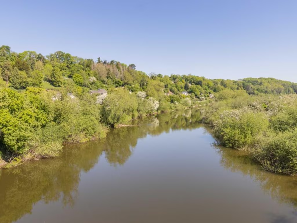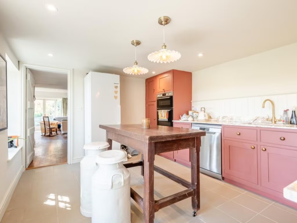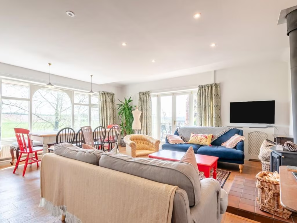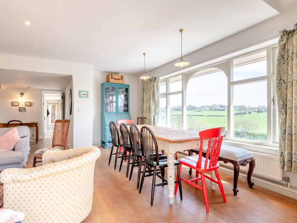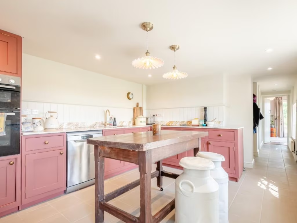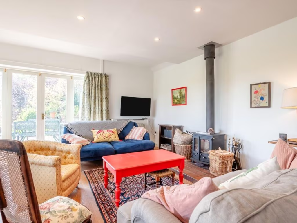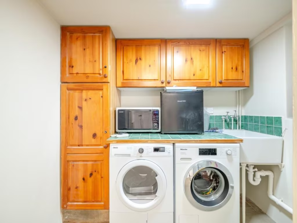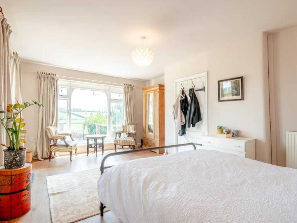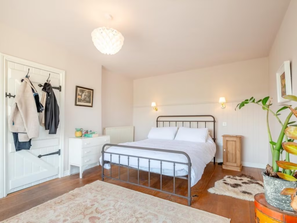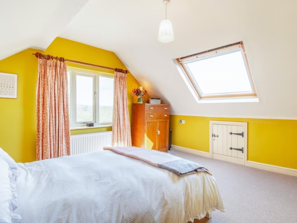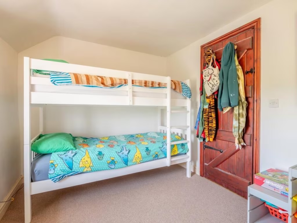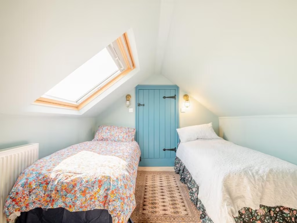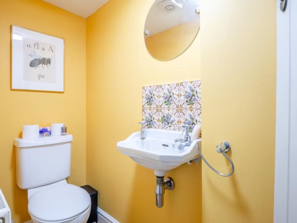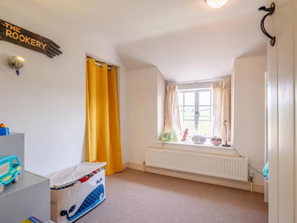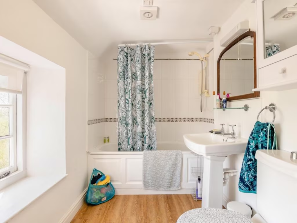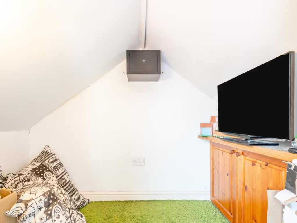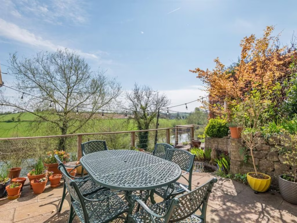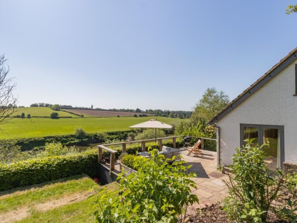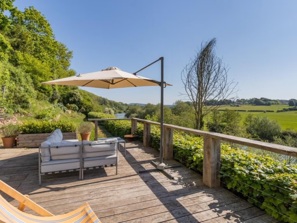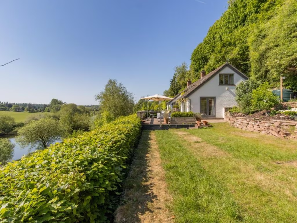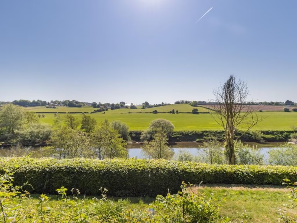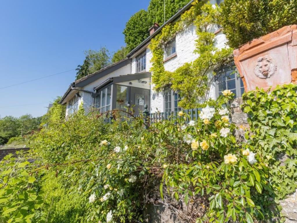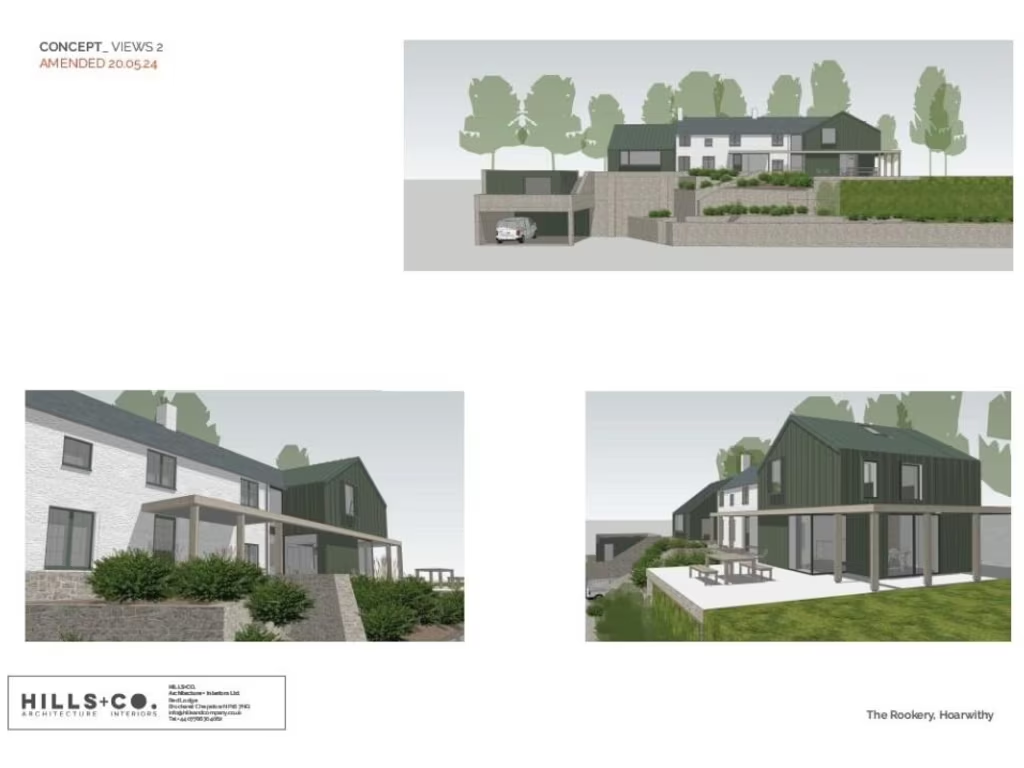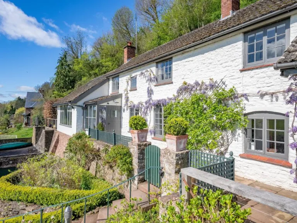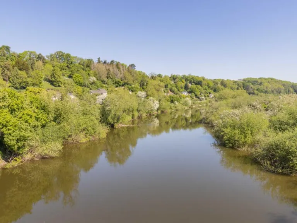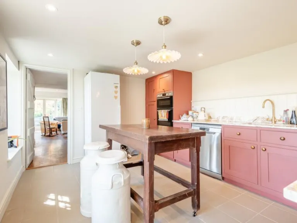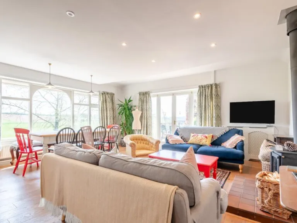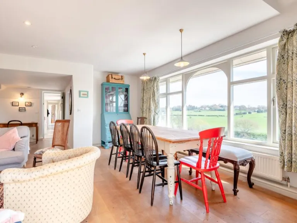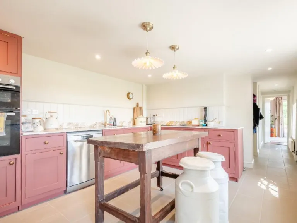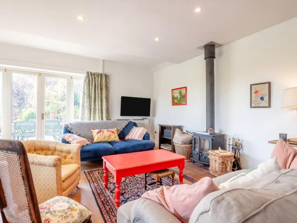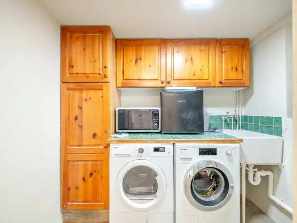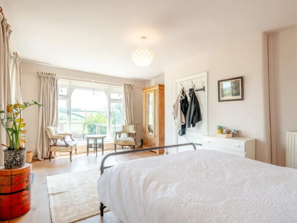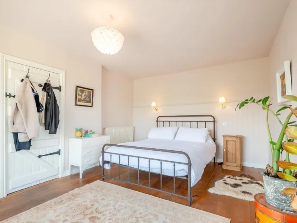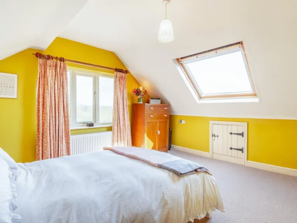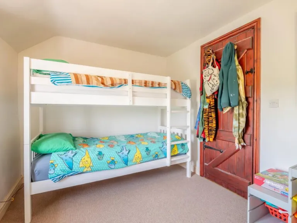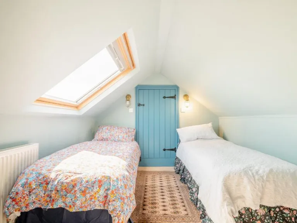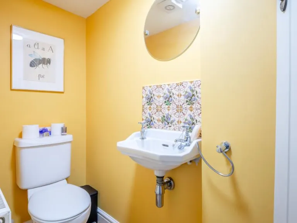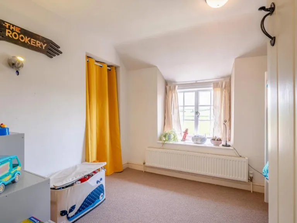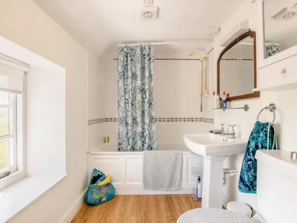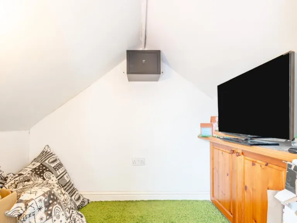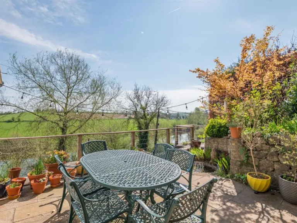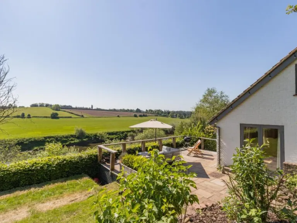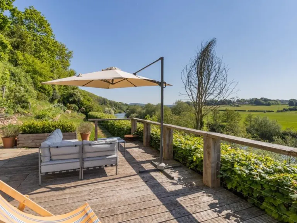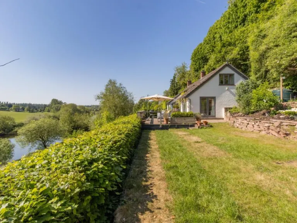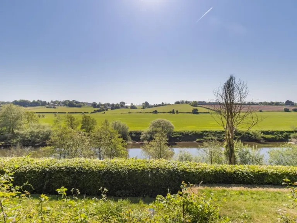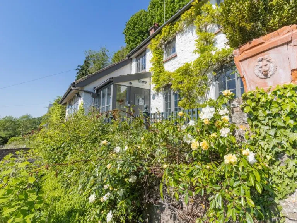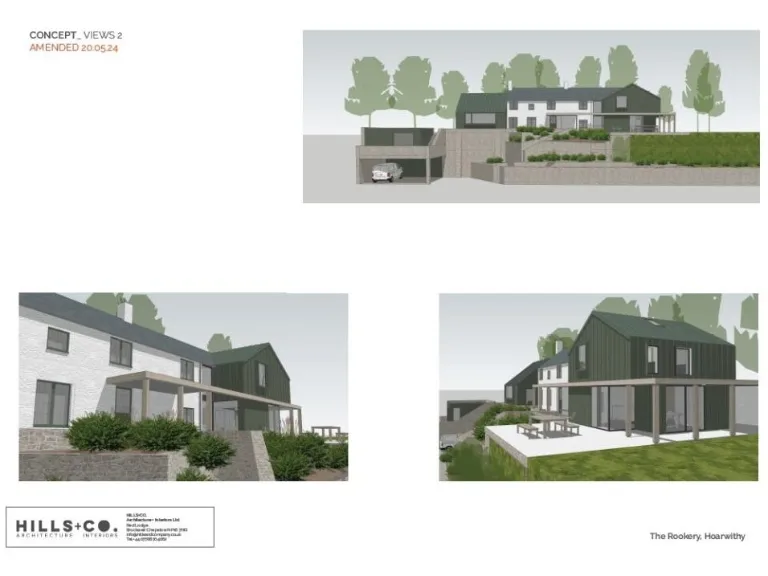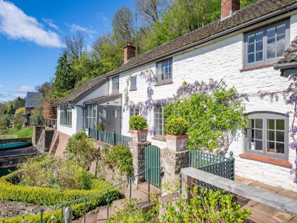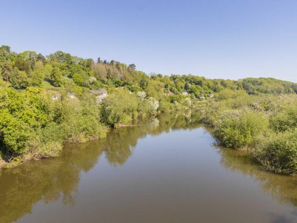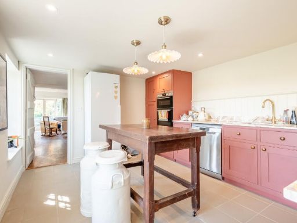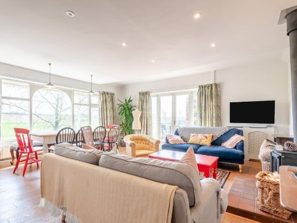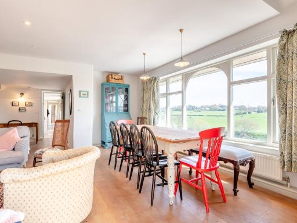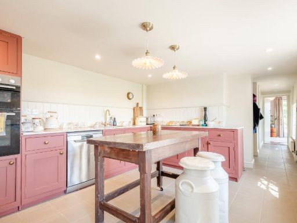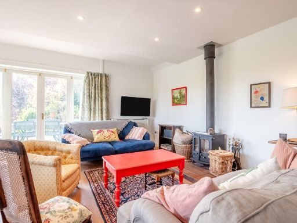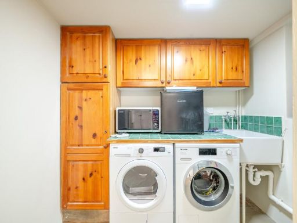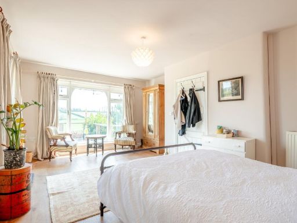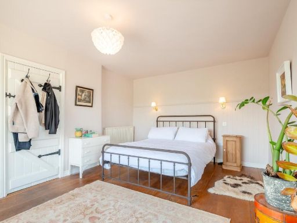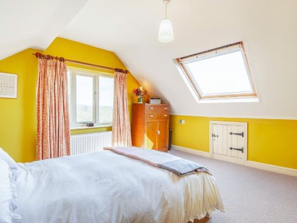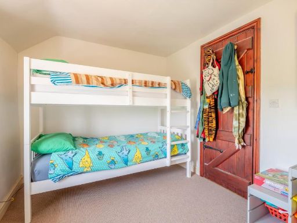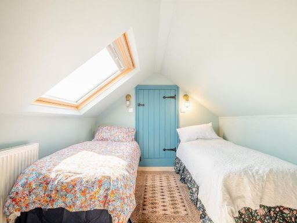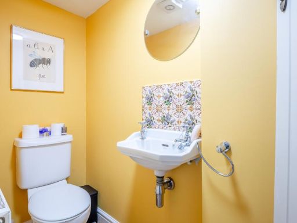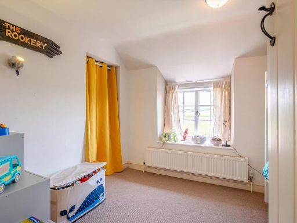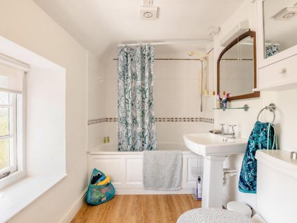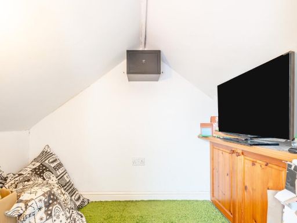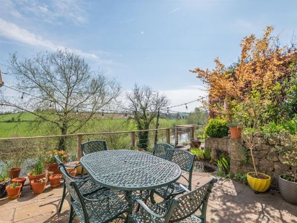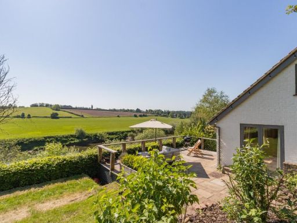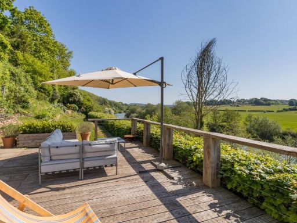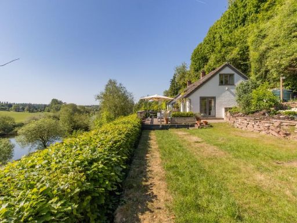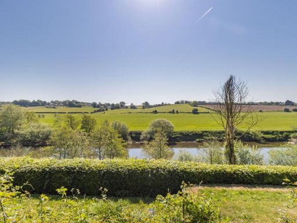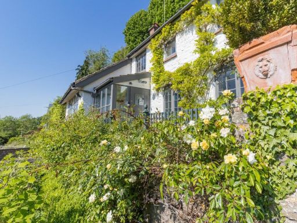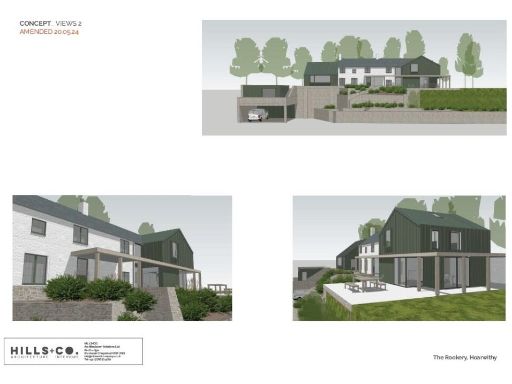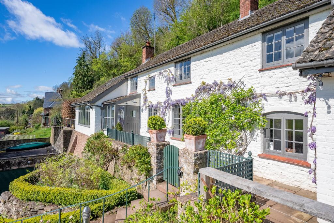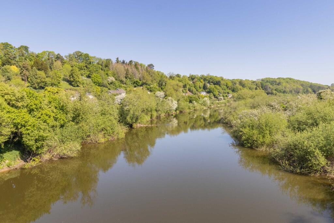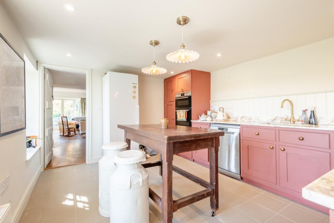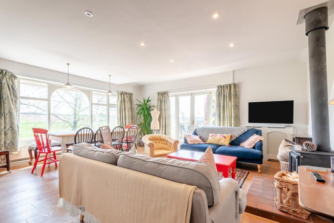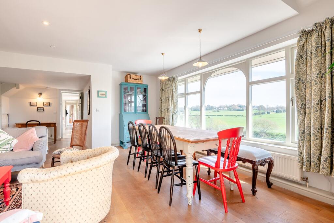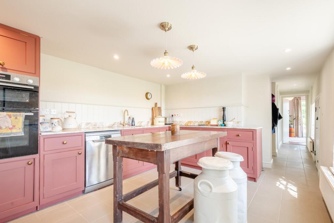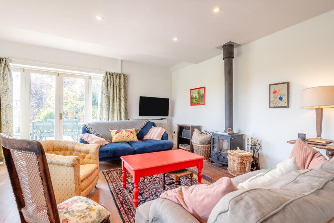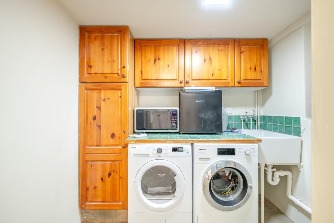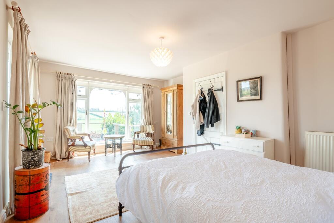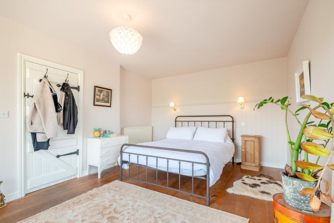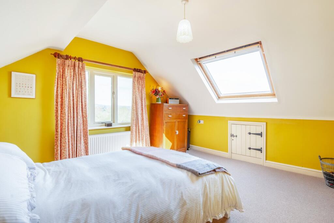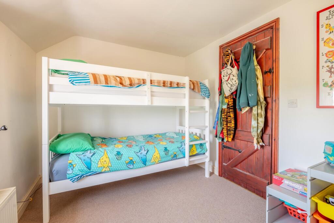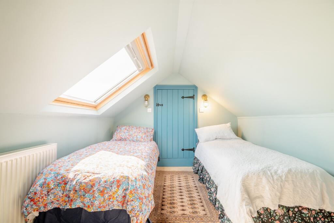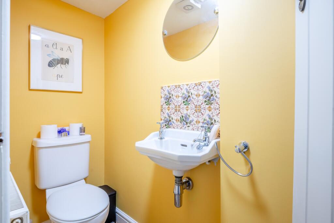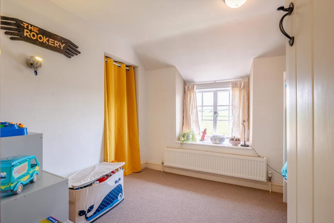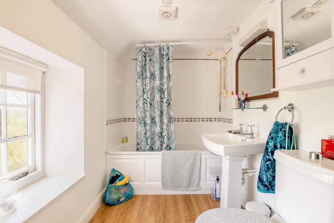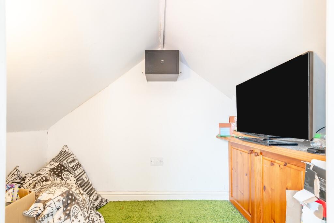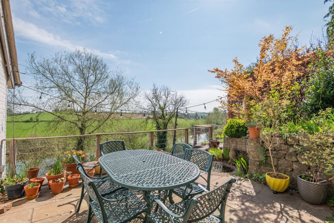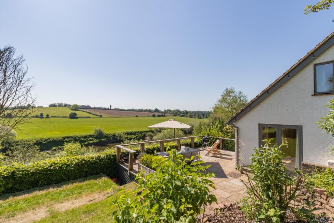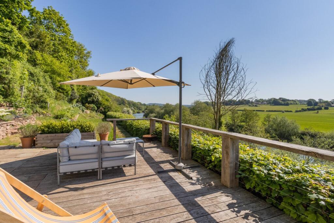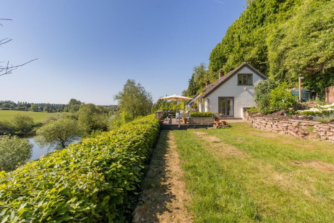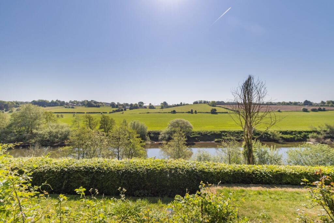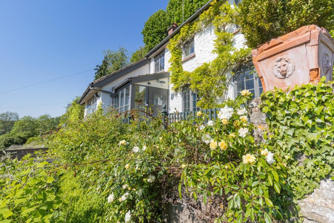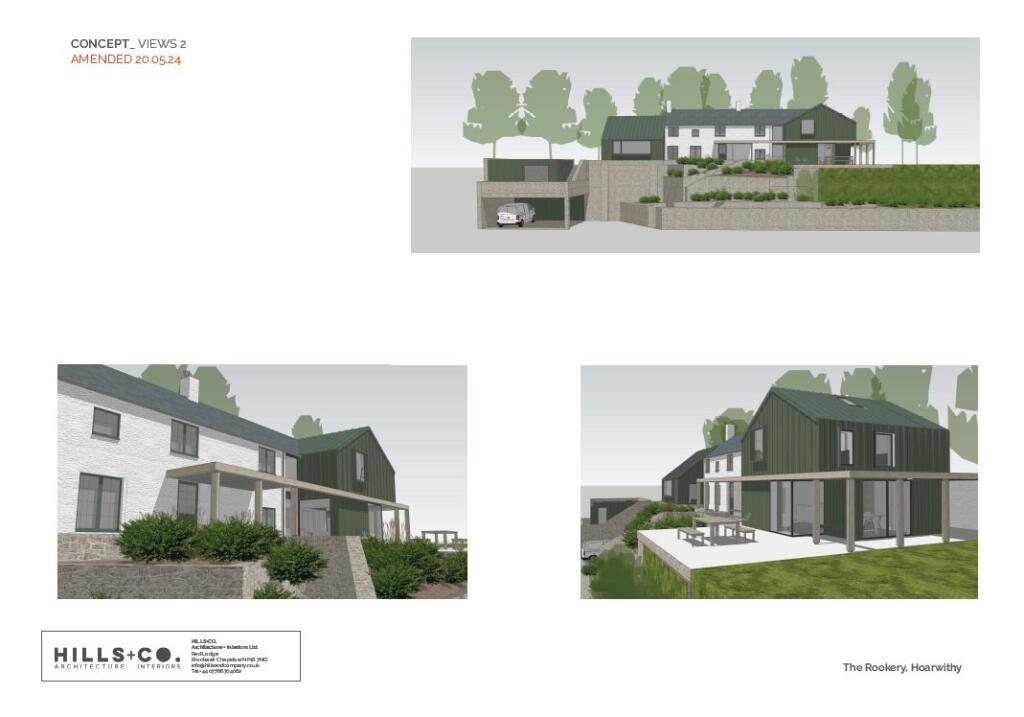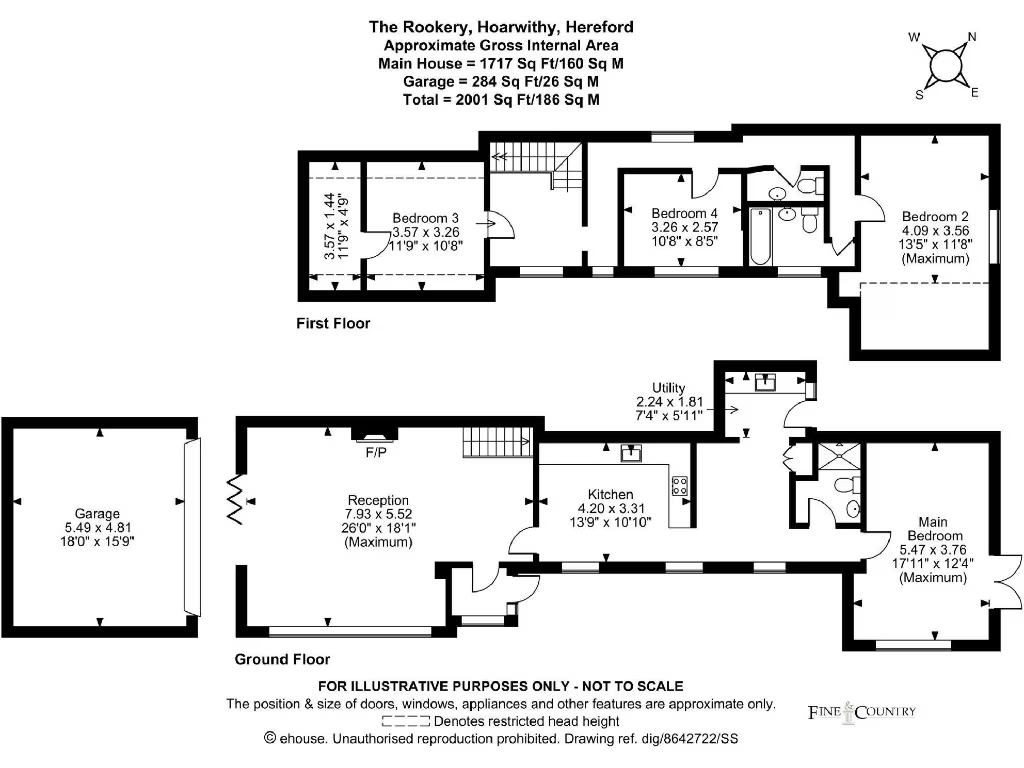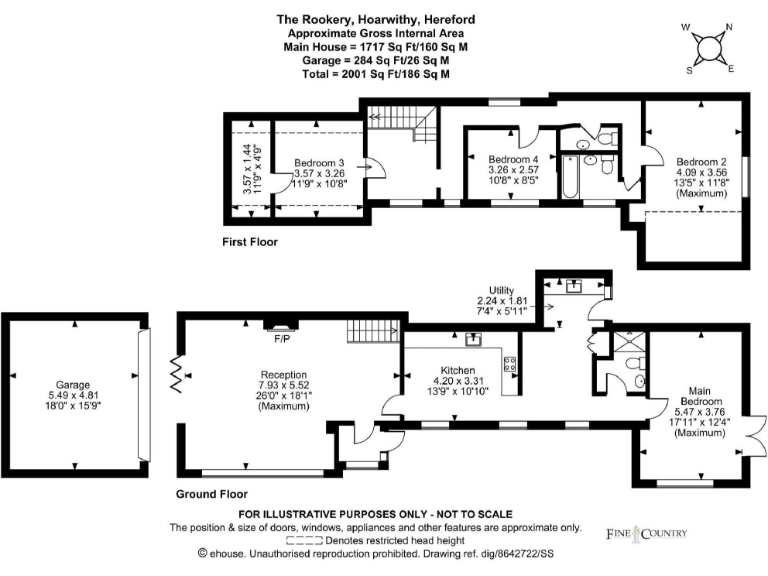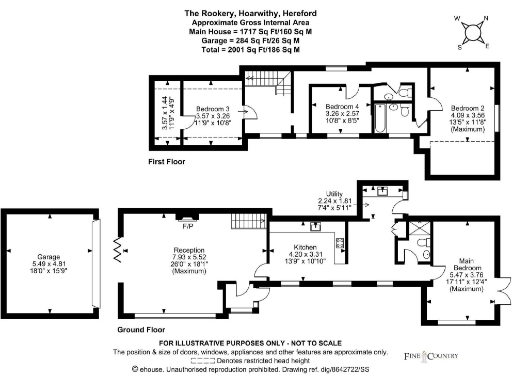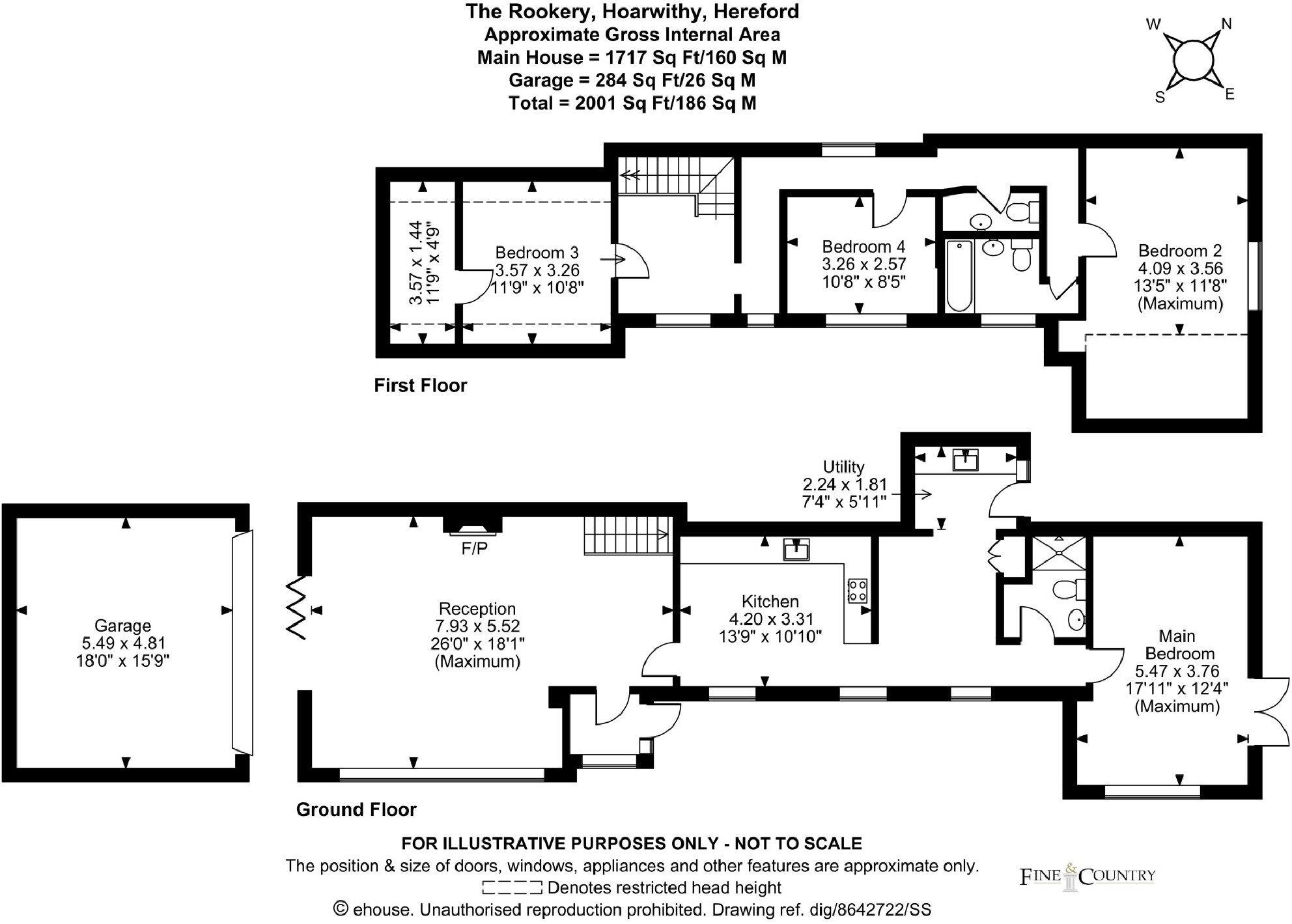Summary - The Rookery, Hoarwithy HR2 6QG
4 bed 2 bath Detached
Spacious waterside cottage with large garden and extension potential for outdoor lovers.
- Elevated riverside position with sweeping Wye Valley views
- Riparian fishing rights at two village locations
- Close to one acre: gardens, decking and ancient woodland
- RIBA Stage 2 architect drawings available to progress extension
- Garage, parking for two cars and EV charger included
- Double glazing installed after 2002 improves thermal comfort
- Oil-fired boiler heating; potential higher running costs
- Stone walls assumed uninsulated — retrofit insulation likely needed
Perched above the River Wye, The Rookery is a four-bedroom period detached house offering sweeping waterside views and close access to riverside pursuits. The house sits on just under an acre, combining landscaped garden, decking and a stretch of ancient woodland — ideal for outdoor enthusiasts who value privacy and space.
Internally the accommodation is versatile and well-presented. A spacious living room with a woodburning stove, an upgraded kitchen and a ground-floor bedroom with shower room make single‑level living straightforward. Three first‑floor bedrooms and a family bathroom continue the riverside outlook. Large windows bring the landscape in and create a light, connected feel throughout the home.
Practical strengths include riparian fishing rights at two village locations, garage parking with EV charger, double glazing (fitted post‑2002) and RIBA Stage 2 architect drawings ready for submission should you wish to extend. The property is freehold, not in a flood-risk area, and lies in a very low-crime, remoter hamlet close to Ross-on-Wye and Hereford for wider amenities.
Buyers should note the house is oil‑heated via boiler and radiators and the original sandstone/limestone walls are assumed to be uninsulated, which may affect running costs or require retrofit insulation. The home offers clear scope for improvement or enlargement using the existing architect drawings, making it suitable for those seeking a period property with genuine growth potential.
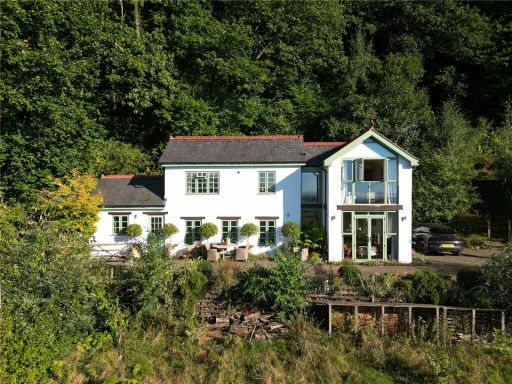 3 bedroom detached house for sale in Cherry Tree Lane, Walford, Ross-On-Wye, Herefordshire, HR9 — £650,000 • 3 bed • 4 bath • 1238 ft²
3 bedroom detached house for sale in Cherry Tree Lane, Walford, Ross-On-Wye, Herefordshire, HR9 — £650,000 • 3 bed • 4 bath • 1238 ft²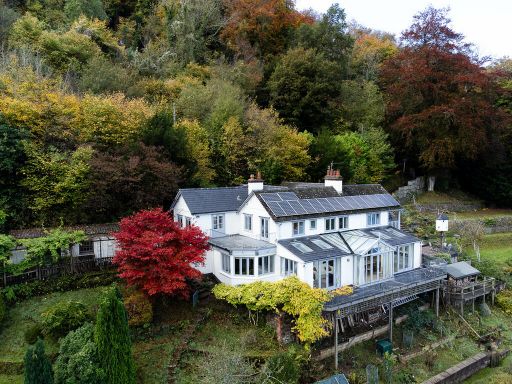 4 bedroom detached house for sale in Symonds Yat, Circa 3 Acres & River Views, HR9 — £975,000 • 4 bed • 3 bath • 2570 ft²
4 bedroom detached house for sale in Symonds Yat, Circa 3 Acres & River Views, HR9 — £975,000 • 4 bed • 3 bath • 2570 ft²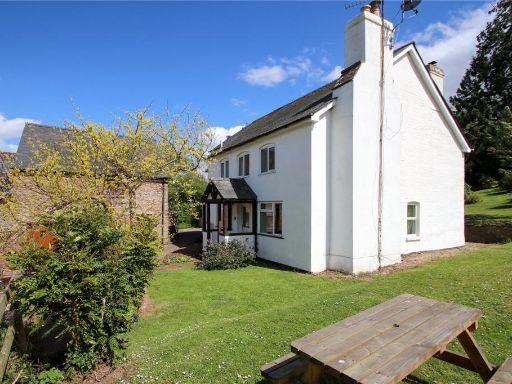 4 bedroom detached house for sale in Llangarron, Ross-on-Wye, Herefordshire, HR9 — £725,000 • 4 bed • 2 bath • 1690 ft²
4 bedroom detached house for sale in Llangarron, Ross-on-Wye, Herefordshire, HR9 — £725,000 • 4 bed • 2 bath • 1690 ft²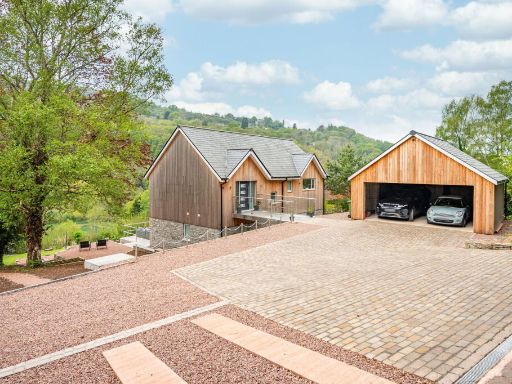 4 bedroom detached house for sale in Leys Hill, Walford, Ross-on-Wye, HR9 — £880,000 • 4 bed • 3 bath • 2320 ft²
4 bedroom detached house for sale in Leys Hill, Walford, Ross-on-Wye, HR9 — £880,000 • 4 bed • 3 bath • 2320 ft²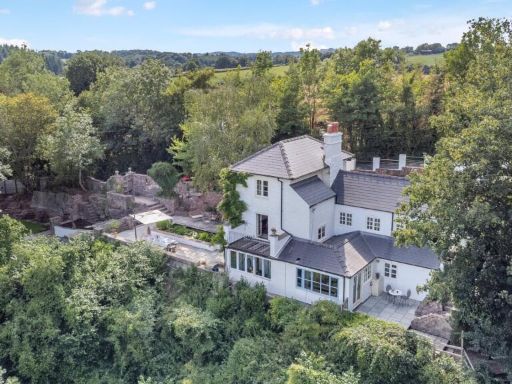 4 bedroom detached house for sale in Hoarwithy, Hereford, HR2 — £865,000 • 4 bed • 2 bath • 1652 ft²
4 bedroom detached house for sale in Hoarwithy, Hereford, HR2 — £865,000 • 4 bed • 2 bath • 1652 ft²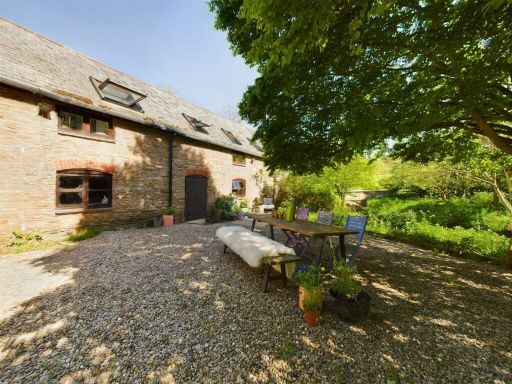 6 bedroom country house for sale in Winslow, Bromyard, HR7 — £750,000 • 6 bed • 3 bath • 3321 ft²
6 bedroom country house for sale in Winslow, Bromyard, HR7 — £750,000 • 6 bed • 3 bath • 3321 ft²